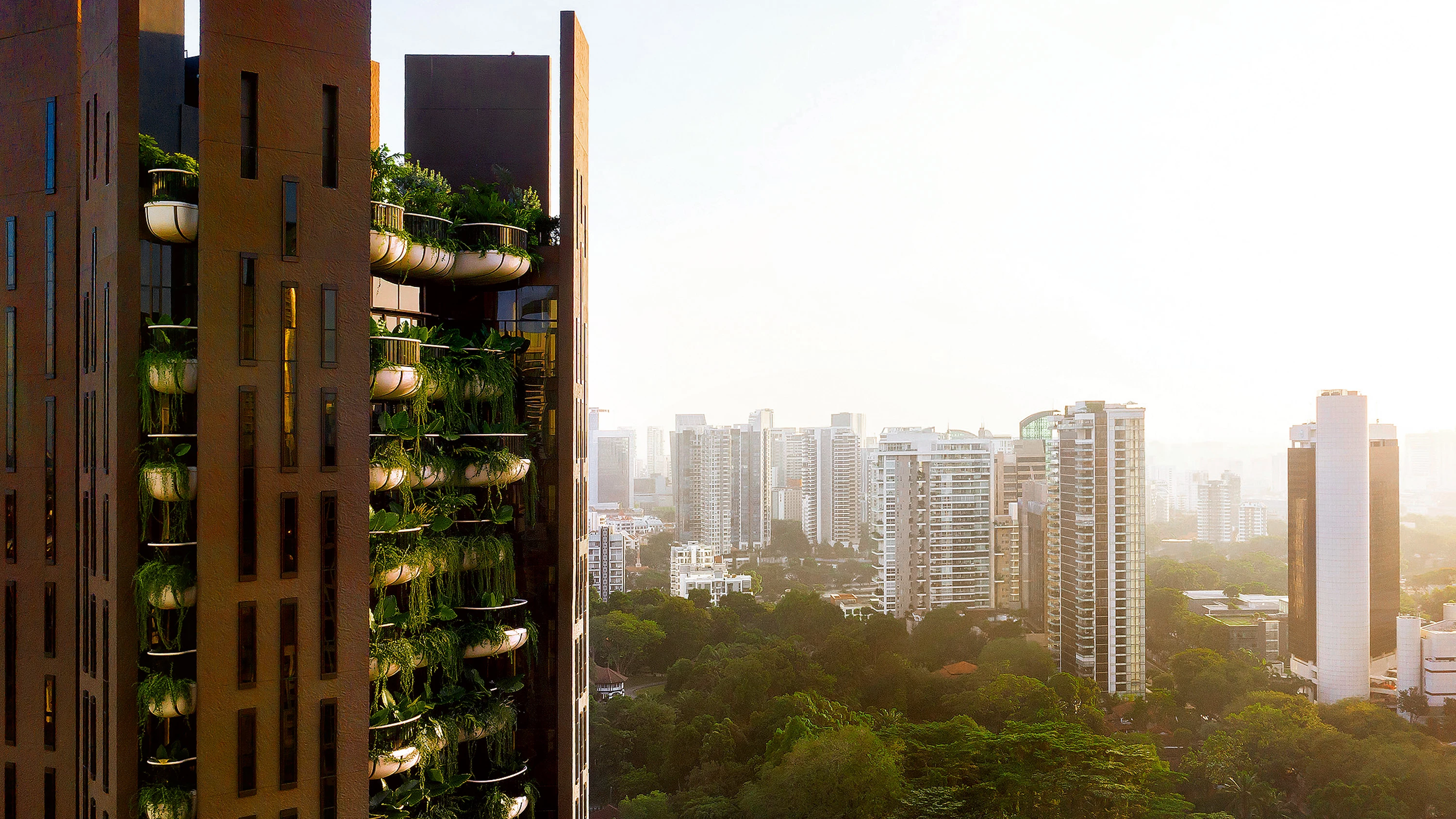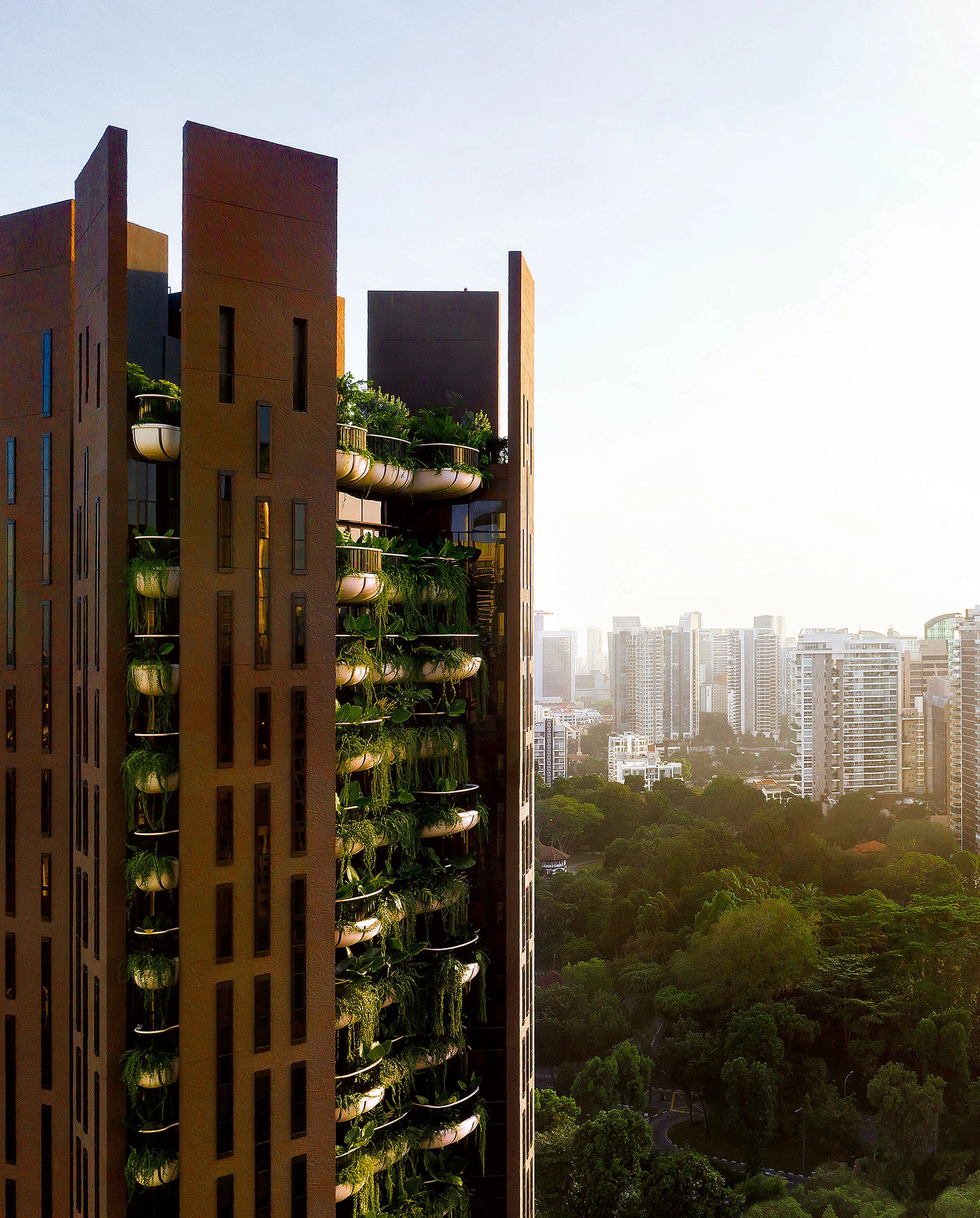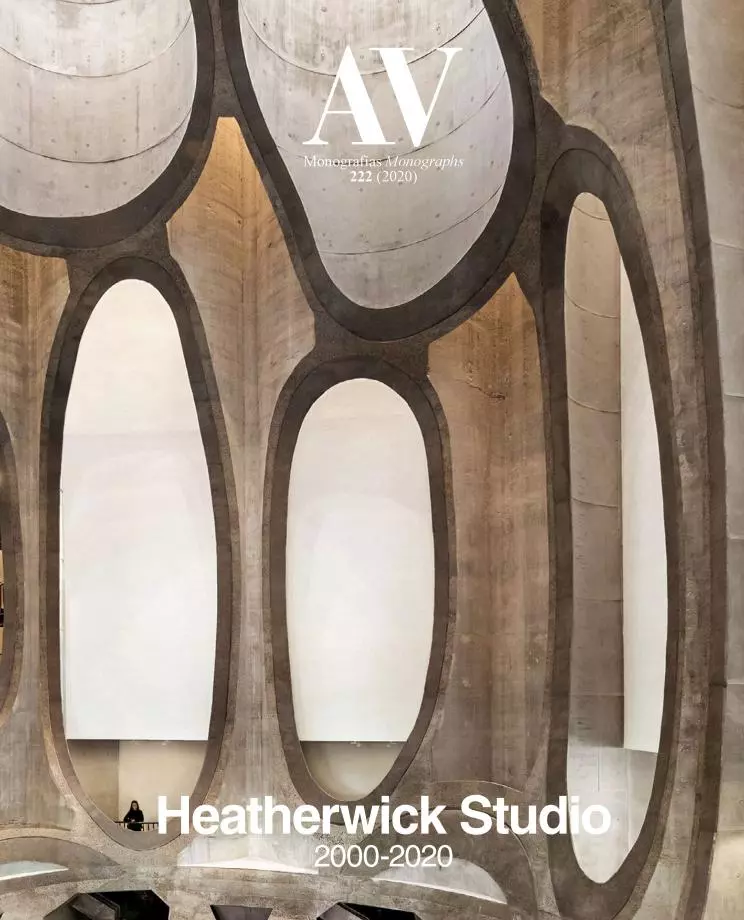Eden Residential Tower, Singapore
Heatherwick Studio- Type Collective Tower Housing
- Date 2017 - 2020
- Country Singapore
- Photograph Hufton + Crow
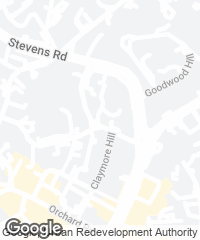
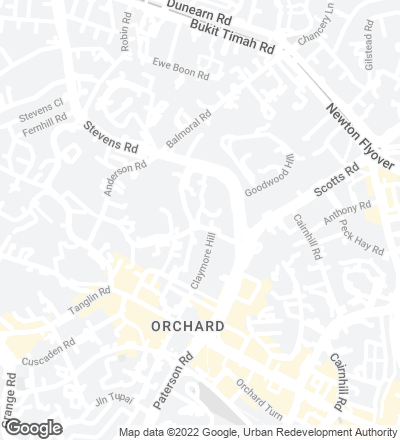
A home in a garden: Eden contains twenty apartments, with just one per floor. When stacked on top of each other, the apartments are quickly lifted out of reach of a ground-level garden, so the design team examined how to raise this greenery and thread it upwards through the building. By pulling apart the square block of a conventional residential tower and moving services to the perimeter, they were able to create a large central living space on each floor, surrounded by smaller individual rooms and wide shell-like balconies. These balconies are alternated to create a series of double-height spaces, which are filled with tropical planting.
The natural contours of Singapore’s terrain are abstracted to create a new topographical texture, then worked with fabricators to produce one-off moulds for each concrete panel. Embossed with an outline of Eden Tower and its immediate surroundings, these panels reveal and make a virtue of their location. The color of the tower also plays a role in differentiating the building. To find the ideal tone that would appear natural and complement the concrete, more than a hundred deep red, purple, and brown shades were tested under the Singaporean sun.
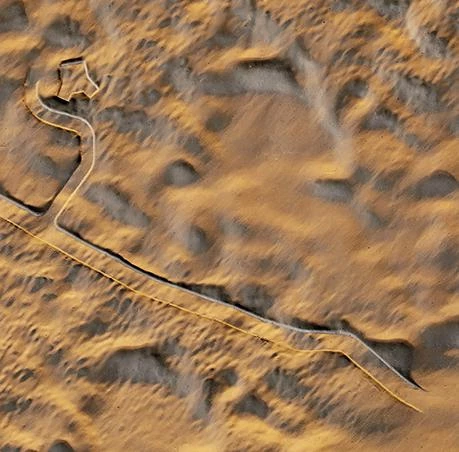
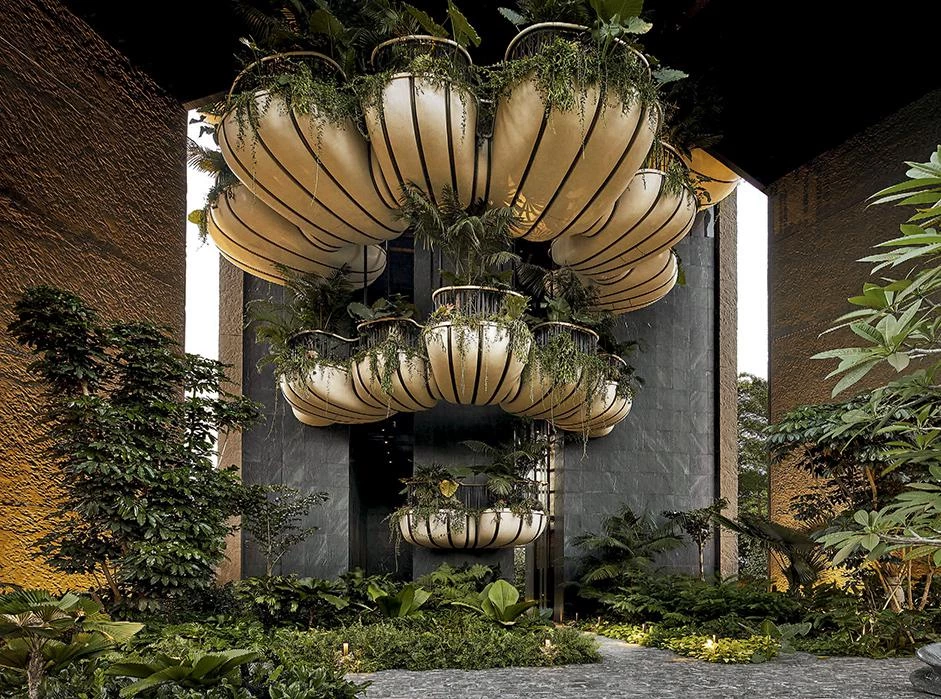
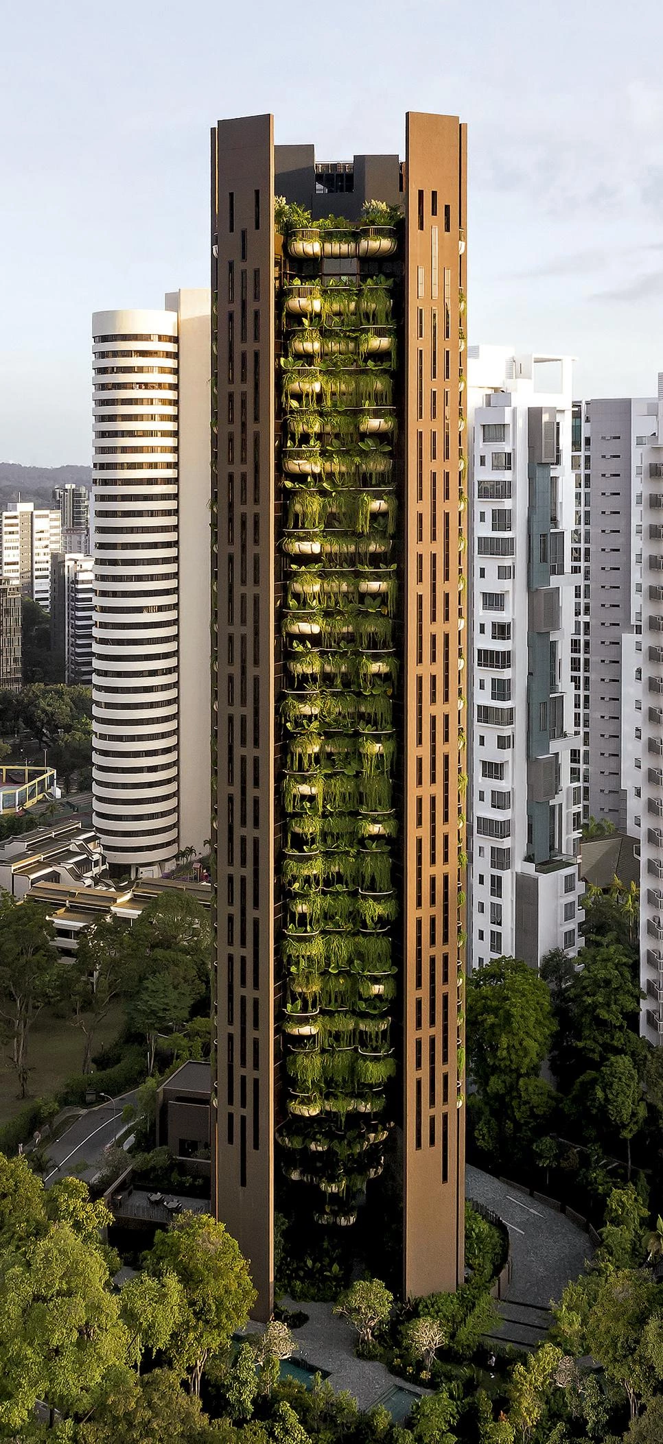
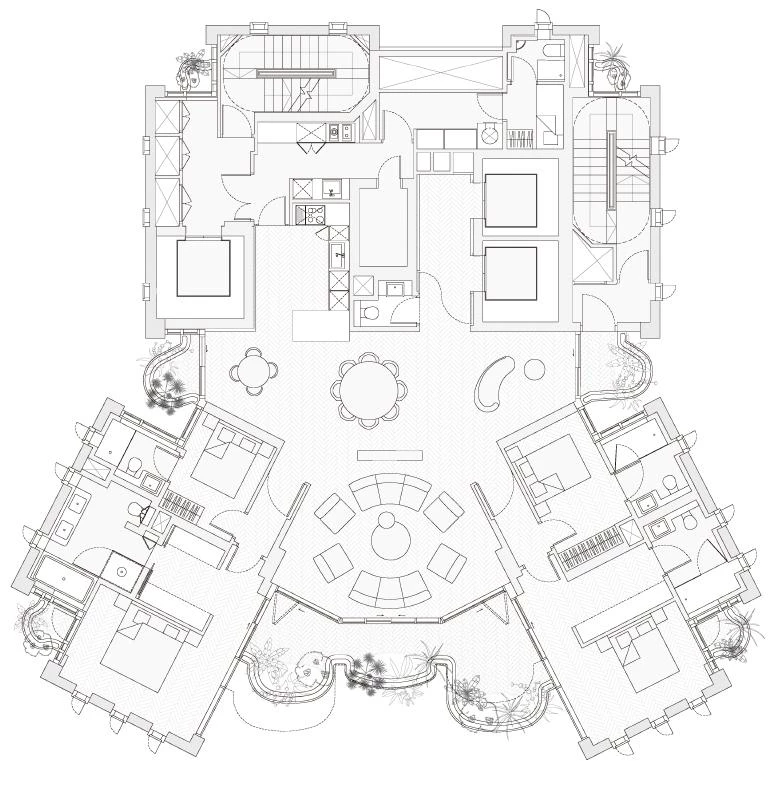
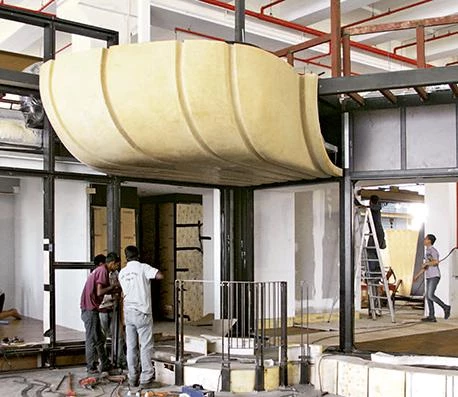
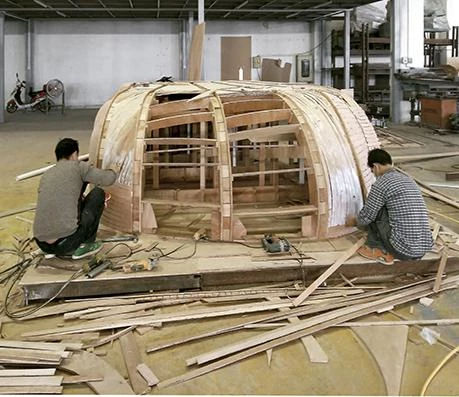
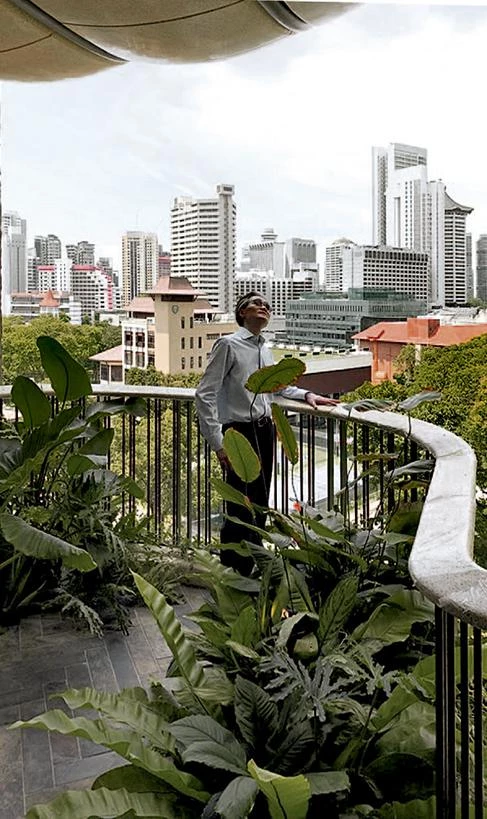
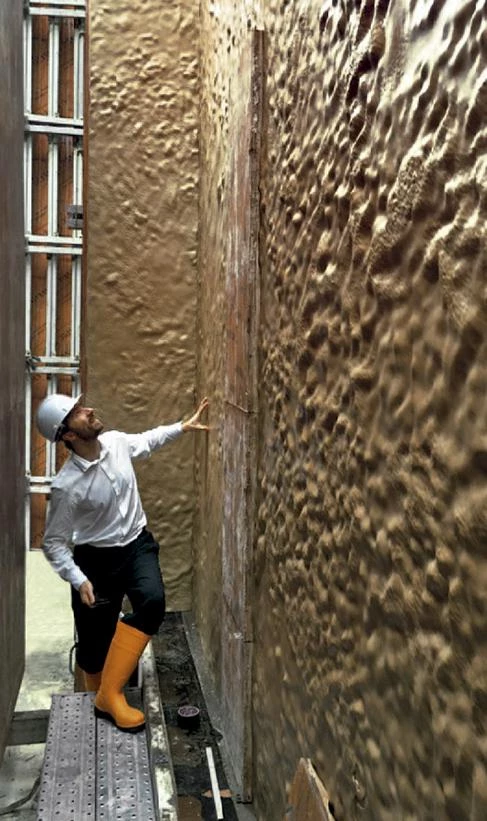
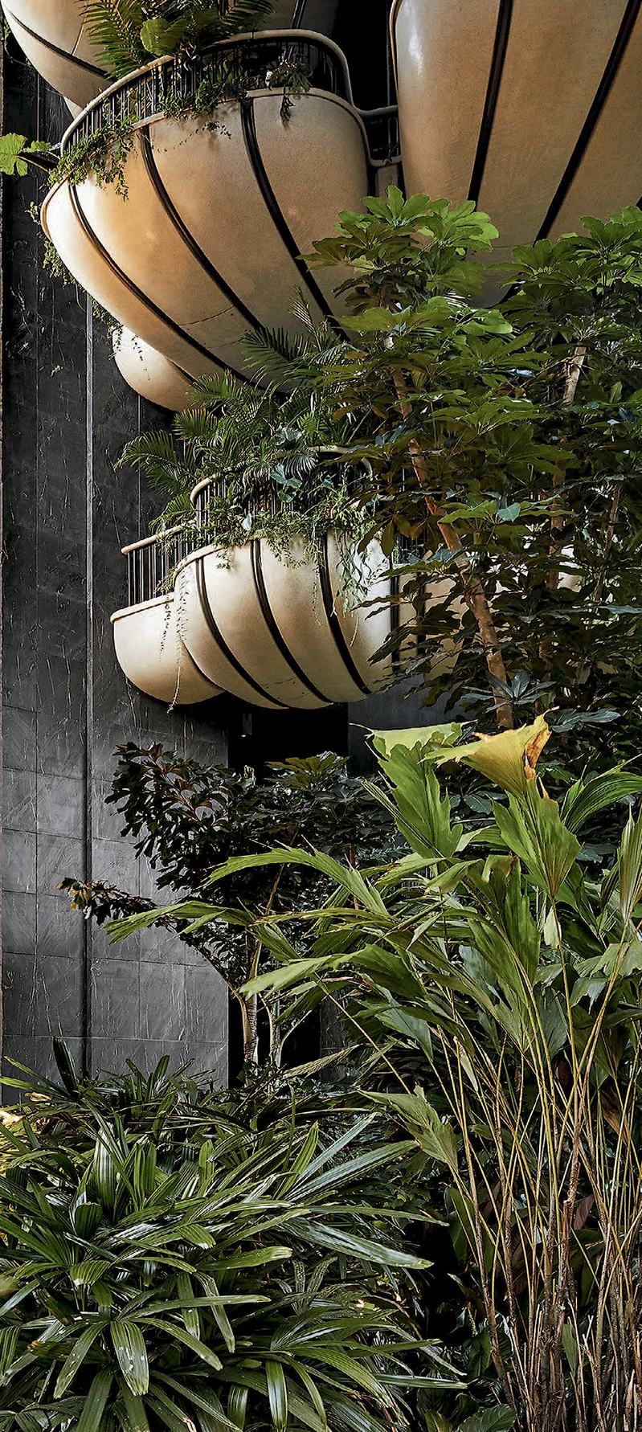
Obra Work
EDEN
Cliente Client
Swire Properties Ltd/Celestial Fortune
Arquitectos Architects
Heatherwick Studio; Thomas Heatherwick, Mat Cash, Craig Miller, Gabriel Sanchiz, Charlie Kentish
Colaboradores Collaborators
Ensemble (interiorista local local interiors); RSP Architects, Planners & Engineers (arquitecto local local architect); COEN Design International (diseño de paisaje landscape designer); Unison (contratista principal main contractor); Squire Mec (ingeniería mecánica y eléctrica mechanical & electrical engineers); RSP Structures (ingeniería civil y estructural civil & structural engineers)
Fotos Photos
Hufton + Crow

