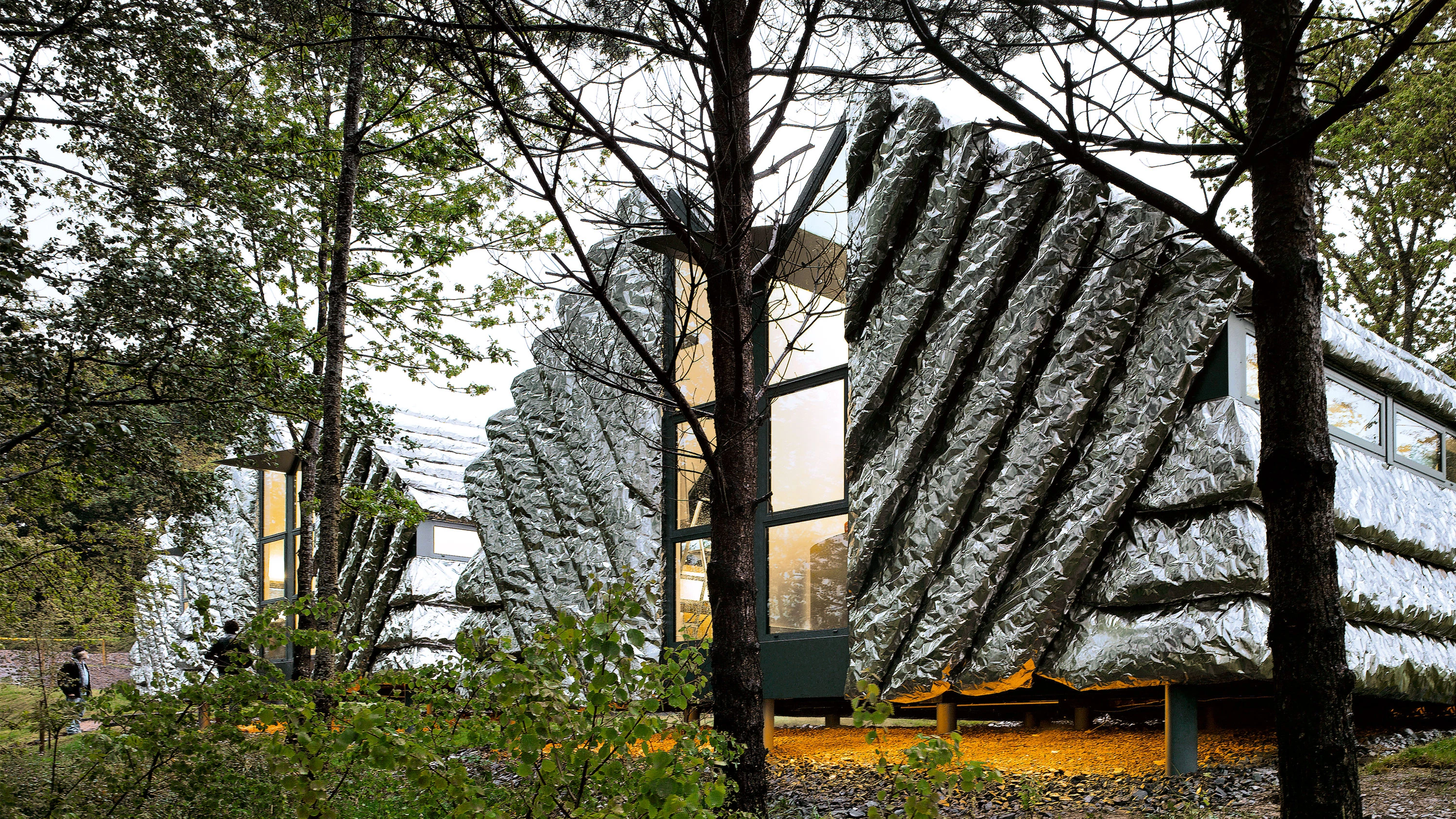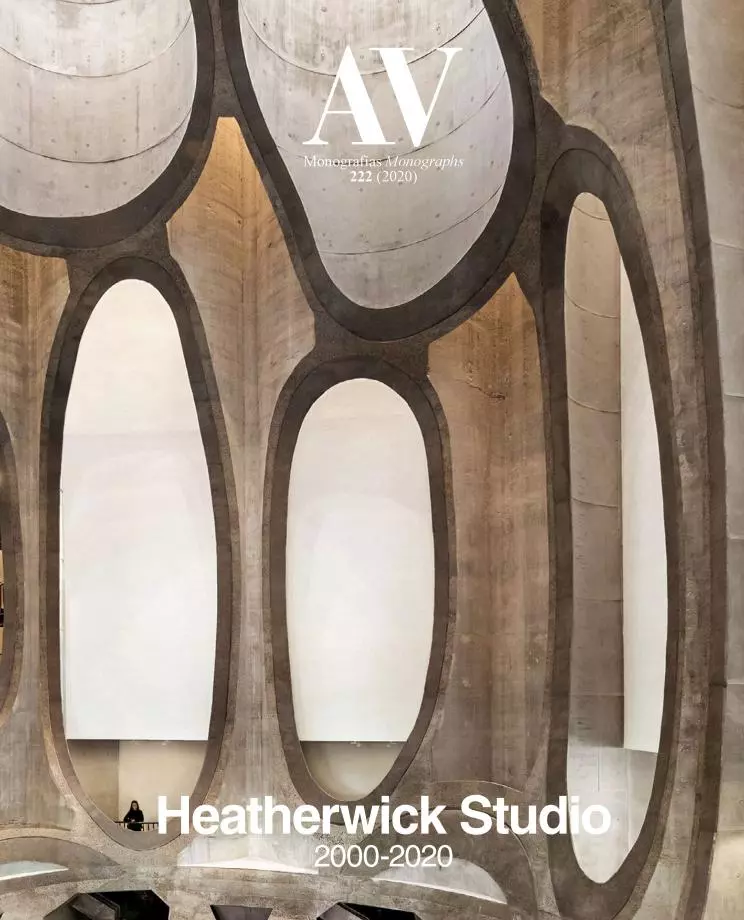Artist Studios, Aberystwyth
Heatherwick Studio- Type Education University
- Material Steel Metal
- Date 2005 - 2009
- City Aberystwyth
- Country United Kingdom
- Photograph Edmund Sumner
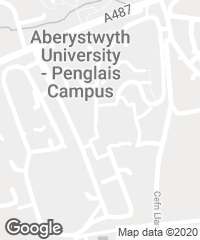

With the purpose of offering an incentive for creative people and keeping students from moving to cities like London or Birmingham, the Royal Institute of British Architects, on behalf of the Aberystwyth Arts Centre, called a competition to build eighteen affordable workspaces. Rather than one big building, the studio decided to make nine smaller ones, connected by a footpath and arranged in a curve, which would cost less and reduce the impact on the landscape. The buildings, each divided into two independent workspaces, are simple, pitch-roofed, timber-framed structures that have been split down the middle and pulled apart to make space for a skylight.
The cladding had to be durable as well as affordable and suggestive, so the studio chose an innovative solution developed ex profeso, and wrapped the building with stainless steel sheets, very thin so that they would be much cheaper and made to deform. This apparent defect was taken as a virtue, creating a crinkled surface resembling aluminum foil, reinforced with sprayed insulating foam. The result is a texturized envelope that blends with its environment as the tree leaves and the sky create a play of reflections.


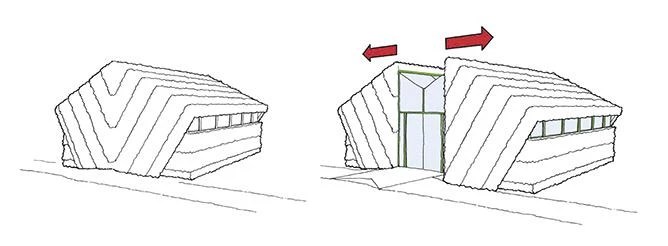
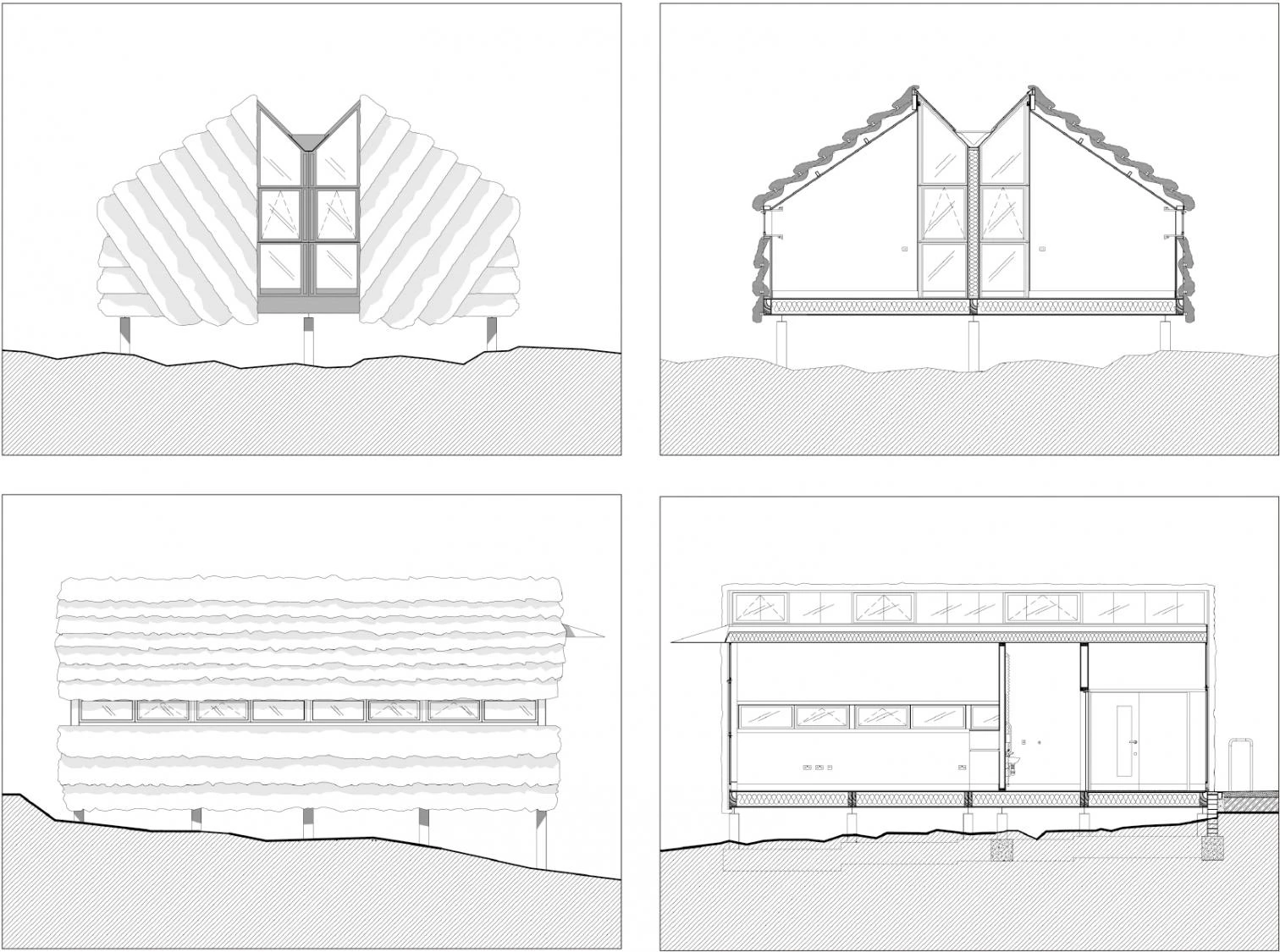
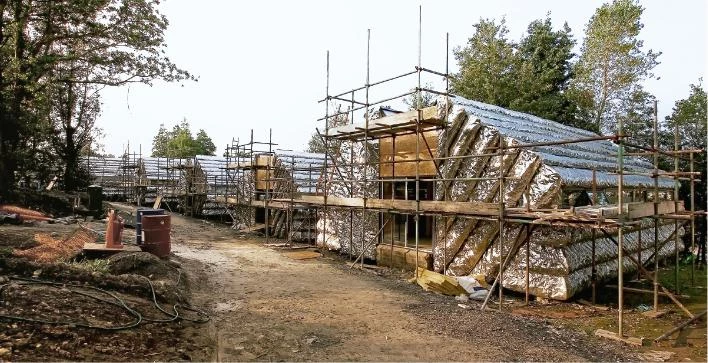
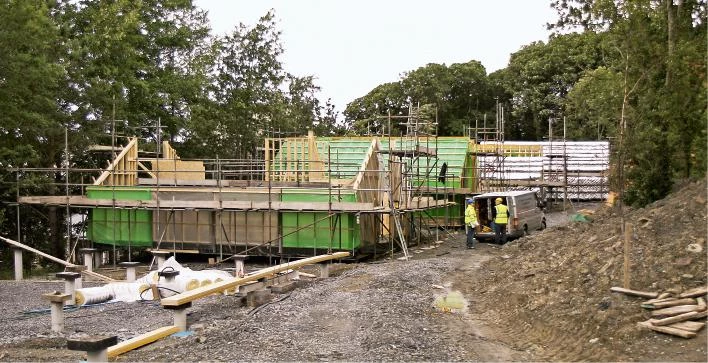
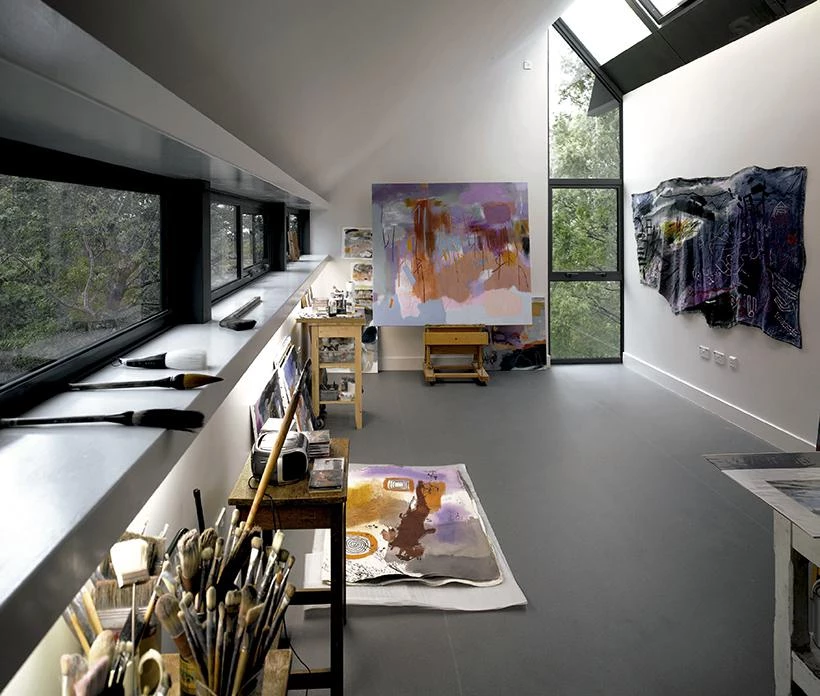
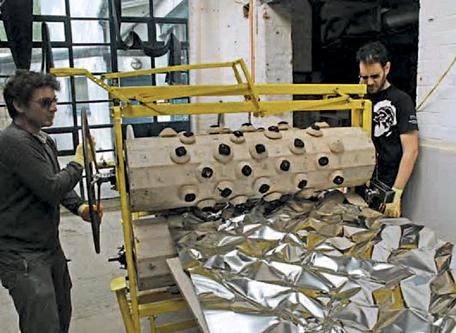

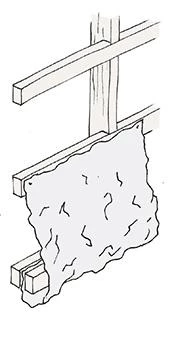
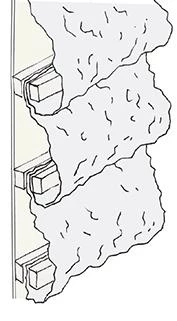
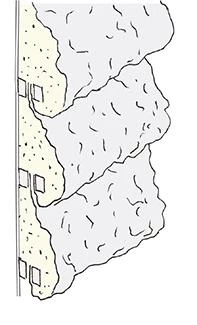
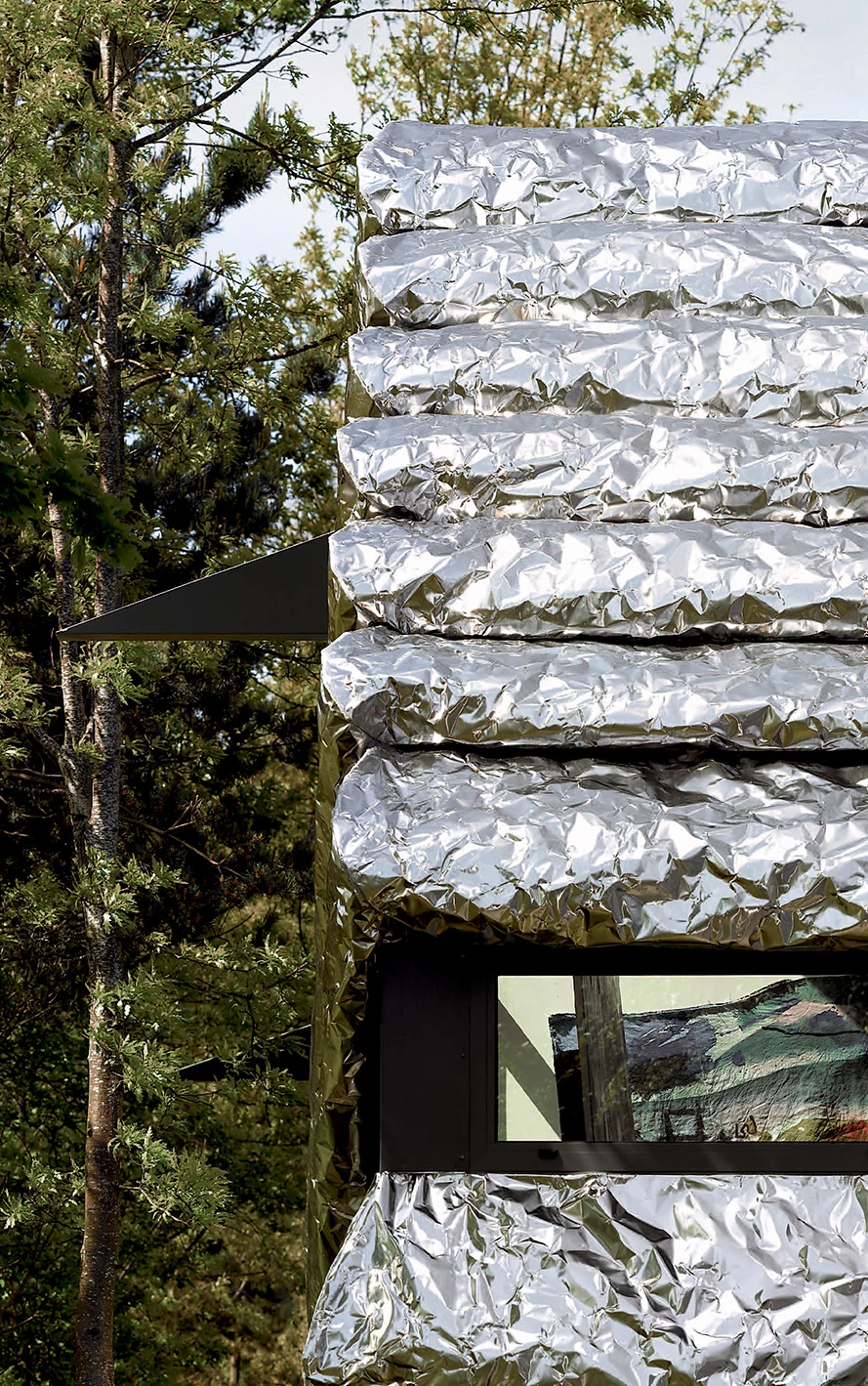
Obra Work
Aberystwyth Artist Studios
Cliente Client
Aberystwyth Arts Centre, Aberystwyth University
Arquitectos Architects
Heatherwick Studio; Thomas Heatherwick (dirección de diseño design director); Ole Smith (dirección de proyecto project leader); Peter Ayres, Tom Chapman-Andrews, Mark Burrows, Lucia Fraser, Craig Henderson, Pikyan Luk, Julian Saul, Craig Stephenson (equipo team)
Colaboradores Collaborators
Adrian Tester, A.L.L Hughes & Sons, AWS Turner Fain, B3 Saftey, David Langdon, Edwards & Owen, EOM Electrical Contractors, Gareth Pugh Steel Framed Buildings, Lowfields Timber Frames, Max Fordham Consulting Engineers, Natura Light Systems, Packman Lucas, Renotherm
Fotos Photos
Edmund Sumner; James Whitaker

