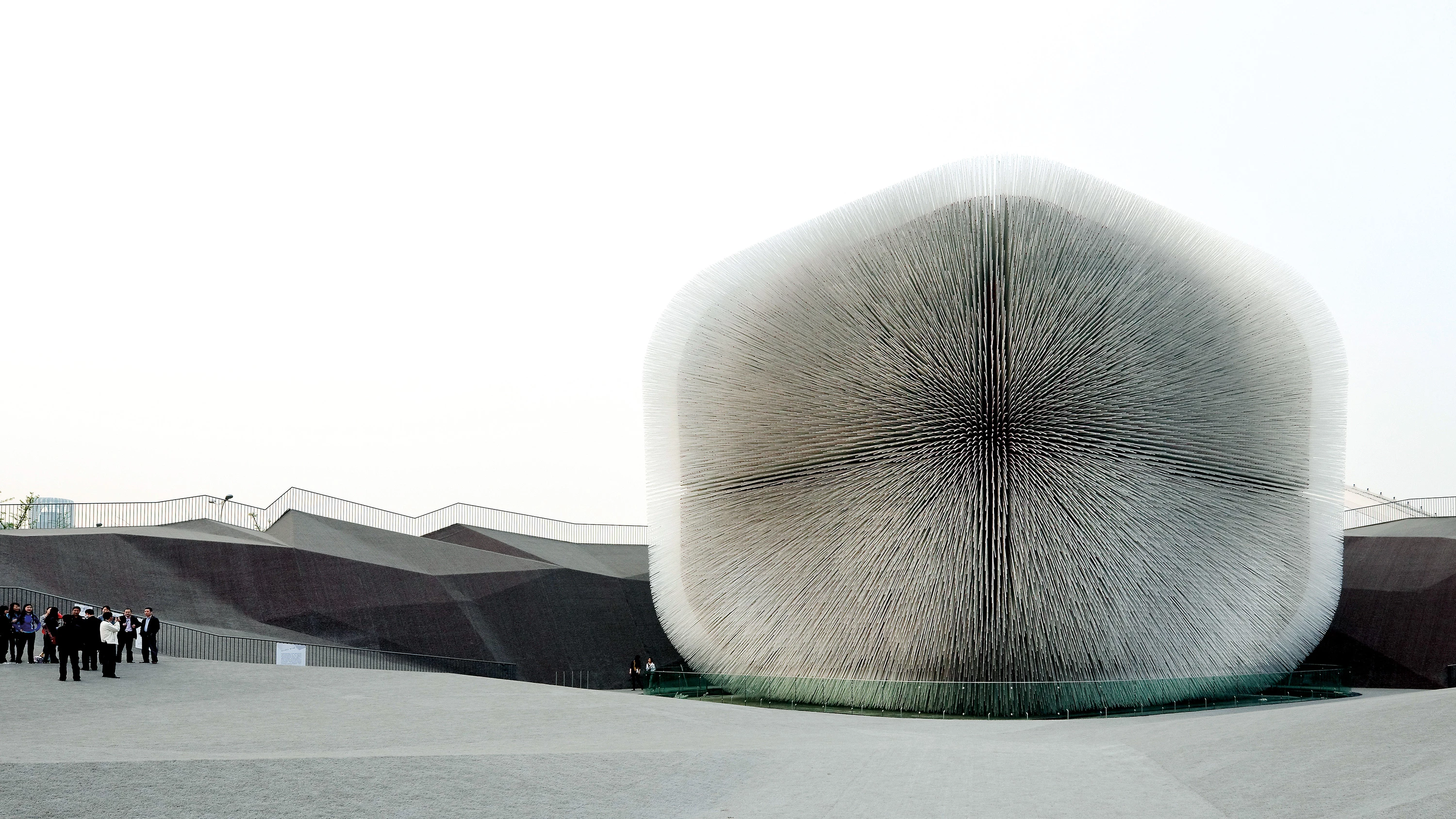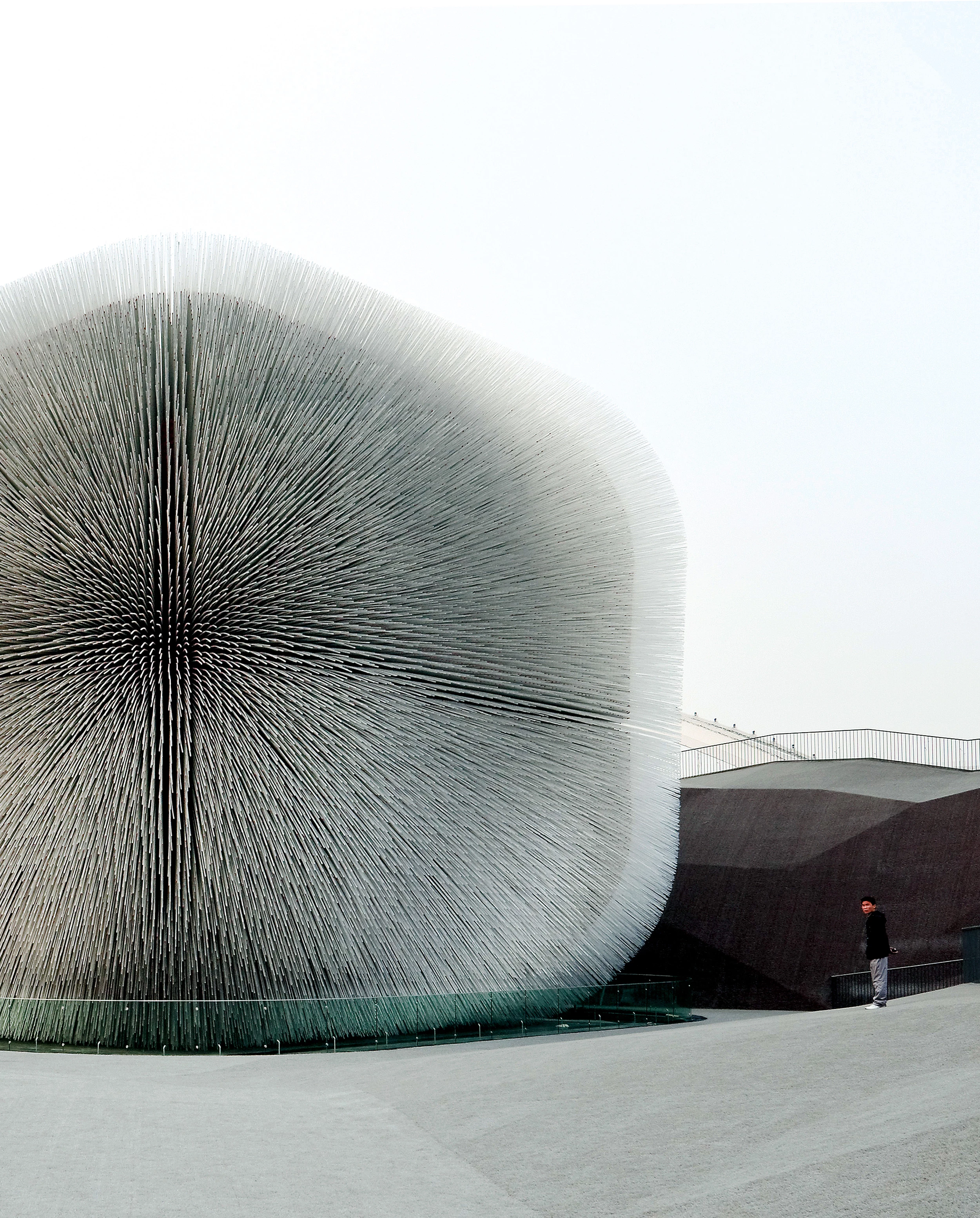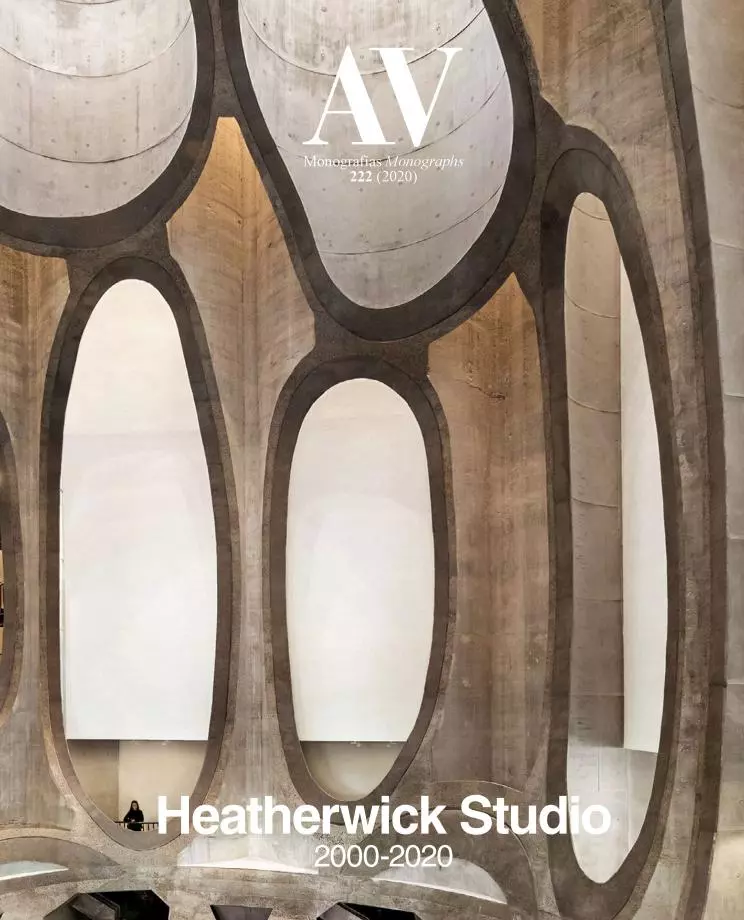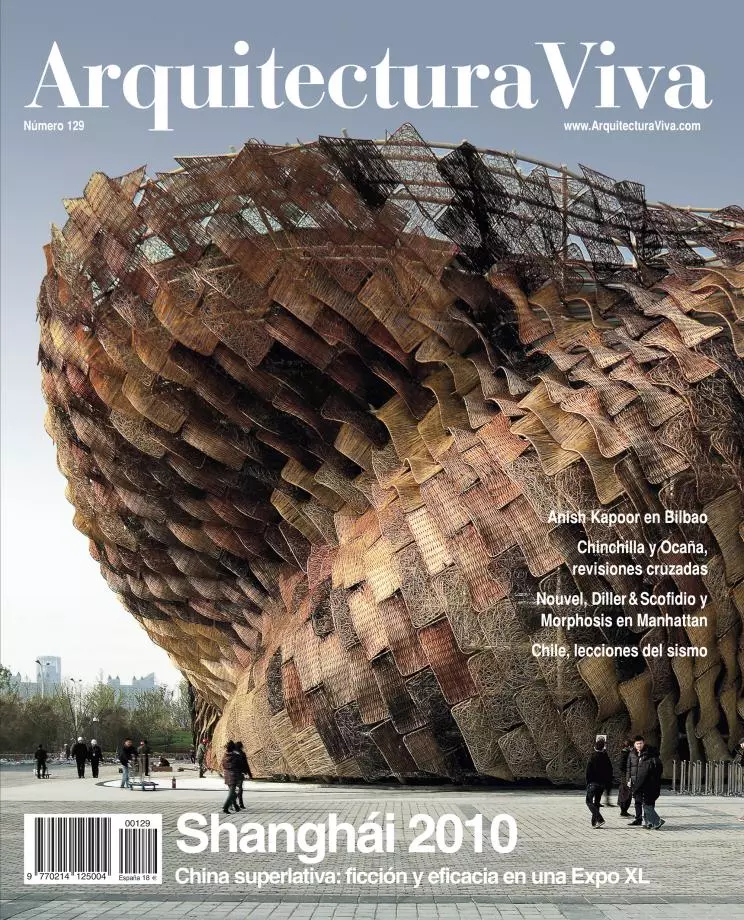Under the motto ‘Better City, Better Life,’ the Universal Expo of Shanghai 2010 gathered over 200 countries, inviting them to reflect on issues like urban development, well-being, and sustainable growth. Aside from the usual requisites, one of the brief’s main requirements was to make a building that would place in the top five pavilions. To solve this challenge with a limited budget and a site the scale of a football pitch, the building is a singular volume with a striking exterior that communicates its content and provides respite from the sensory overload of the Expo. Rather than trying to show all of Britain’s best known assets, the scheme focused on the United Kingdom’s pioneering history of urban parks and gardens, as well as its botanical research heritage, taking inspiration from Kew Garden’s Millennium Seed Bank, one of the largest plant conservation programmes in the world. The design therefore departed from the technological trend of rooms filled with screens and speakers, offering a sober space in which architecture is the direct demonstration of the content.
The building’s kinetic exterior sways gently in the breeze, almost like long grass buffeted by wind. Developed according to computer modelling and on-site adjustments, its flexible ‘hairs’ were arranged around a central cube. Composed of 60,000 acrylic rods, each 7.5 meters long, the rods transmitted light, illuminating the interior and the 250,000 seeds embedded in the rod tips; all the seeds came from the Kunming Institute of Botany, which is associated to the prestigious Kew Gardens. This impressive collection of micro-display cases creates an undulated surface that brings the visitor into a cavernous space dotted with small jewels. During the day, light is filtered inside; and at night, each rod is lit up making the whole structure shine. The result is a reverential atmosphere that creates a moment of introspection in a silent space within a hyperactive environment.
Surrounded by a landscape like a crumpled piece of paper, the inclined surfaces framed the ‘Seed Cathedral’ and housed facilities, as well giving visitors a place to relax. The open public space acted like a village green and emphasized the theme of the UK pavilion itself. The pavilion won the Expo’s top prize, the gold medal for Pavilion Design, and was visited by over eight million people during the Expo.
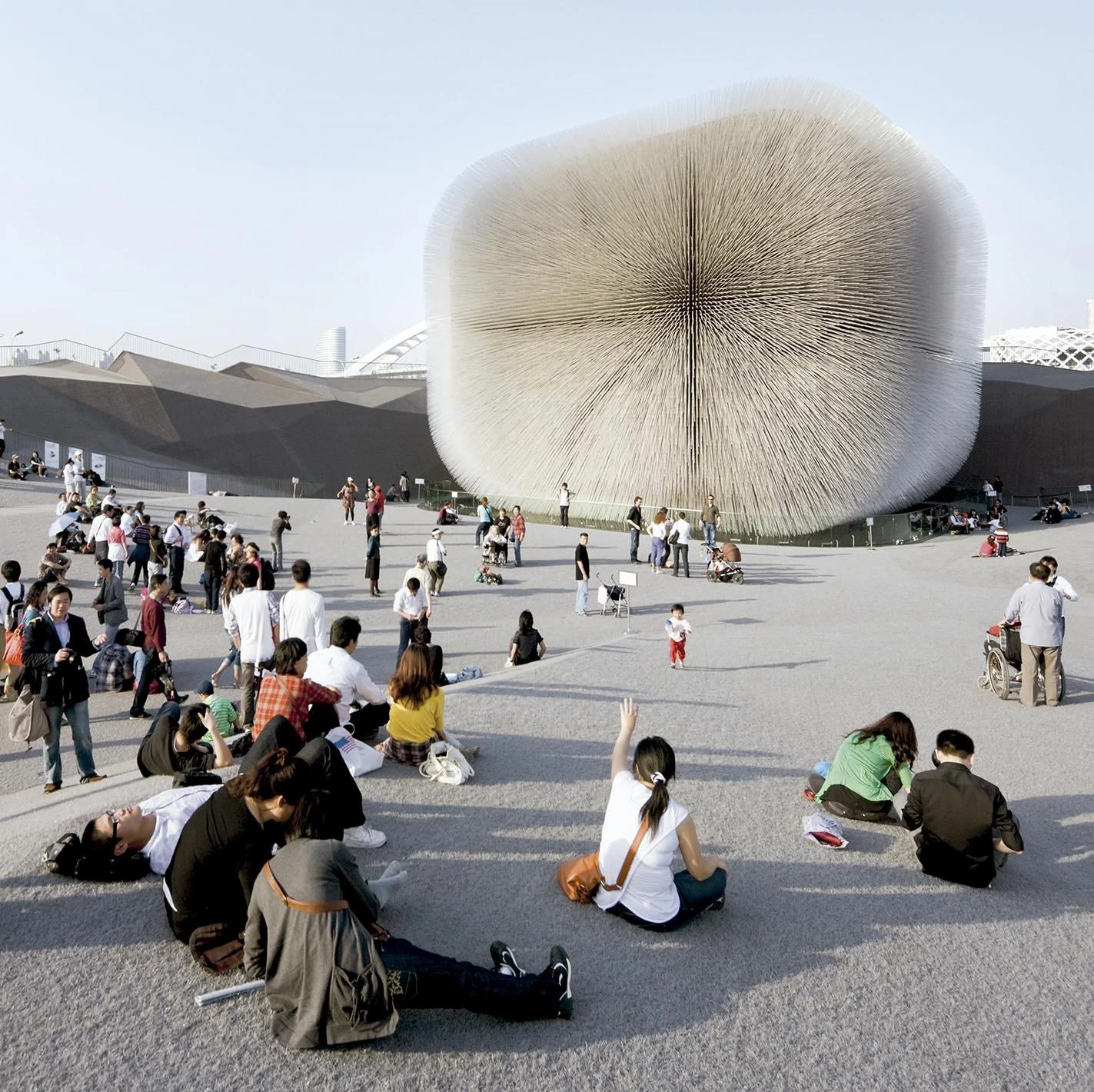
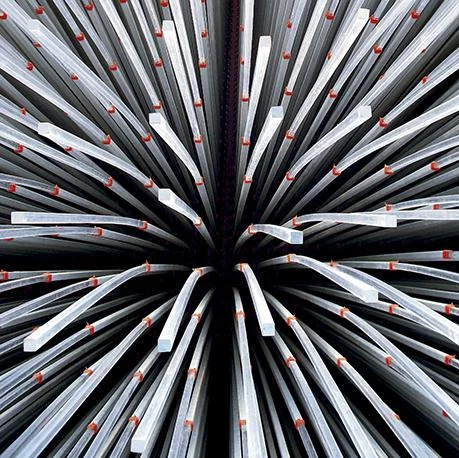
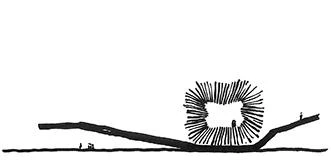
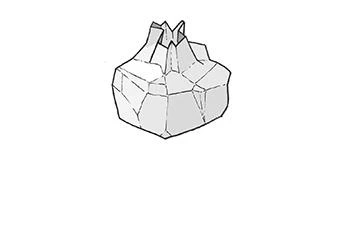
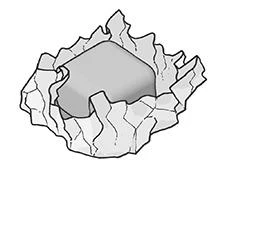
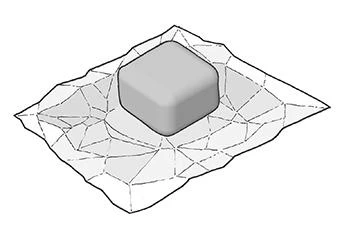
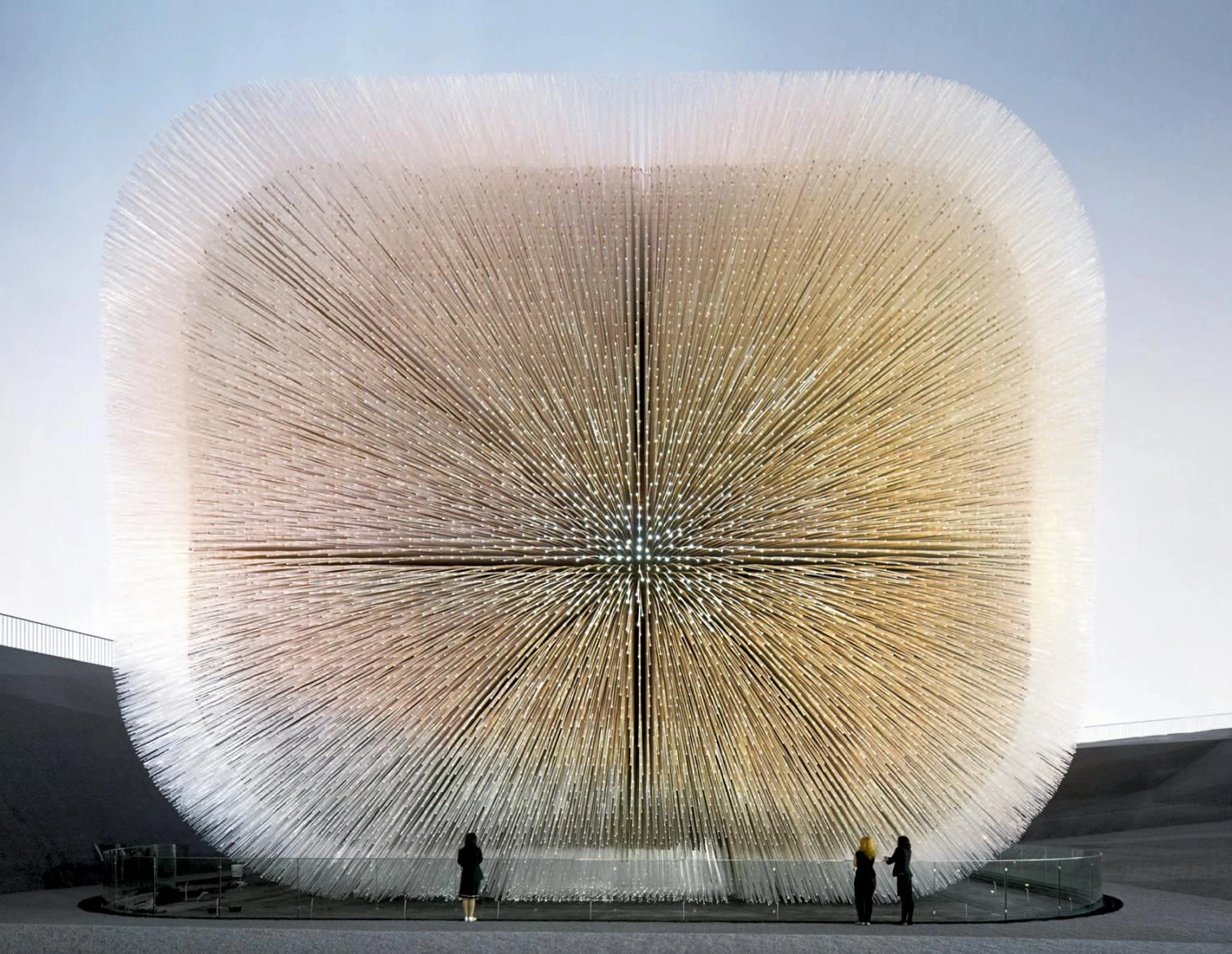
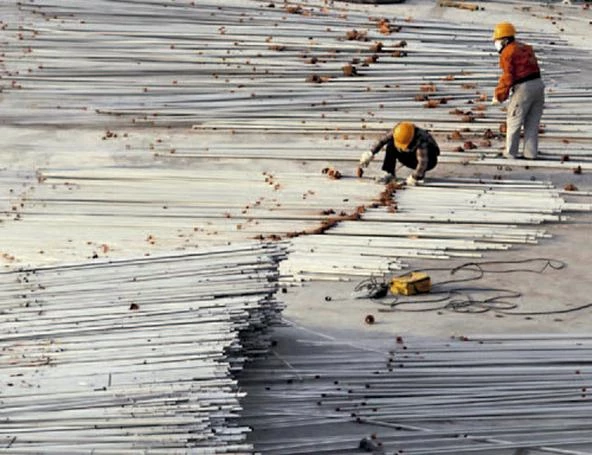
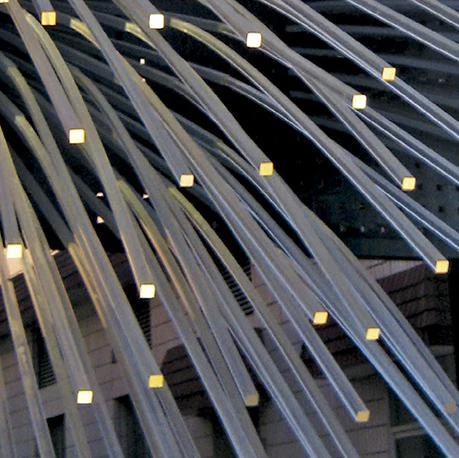
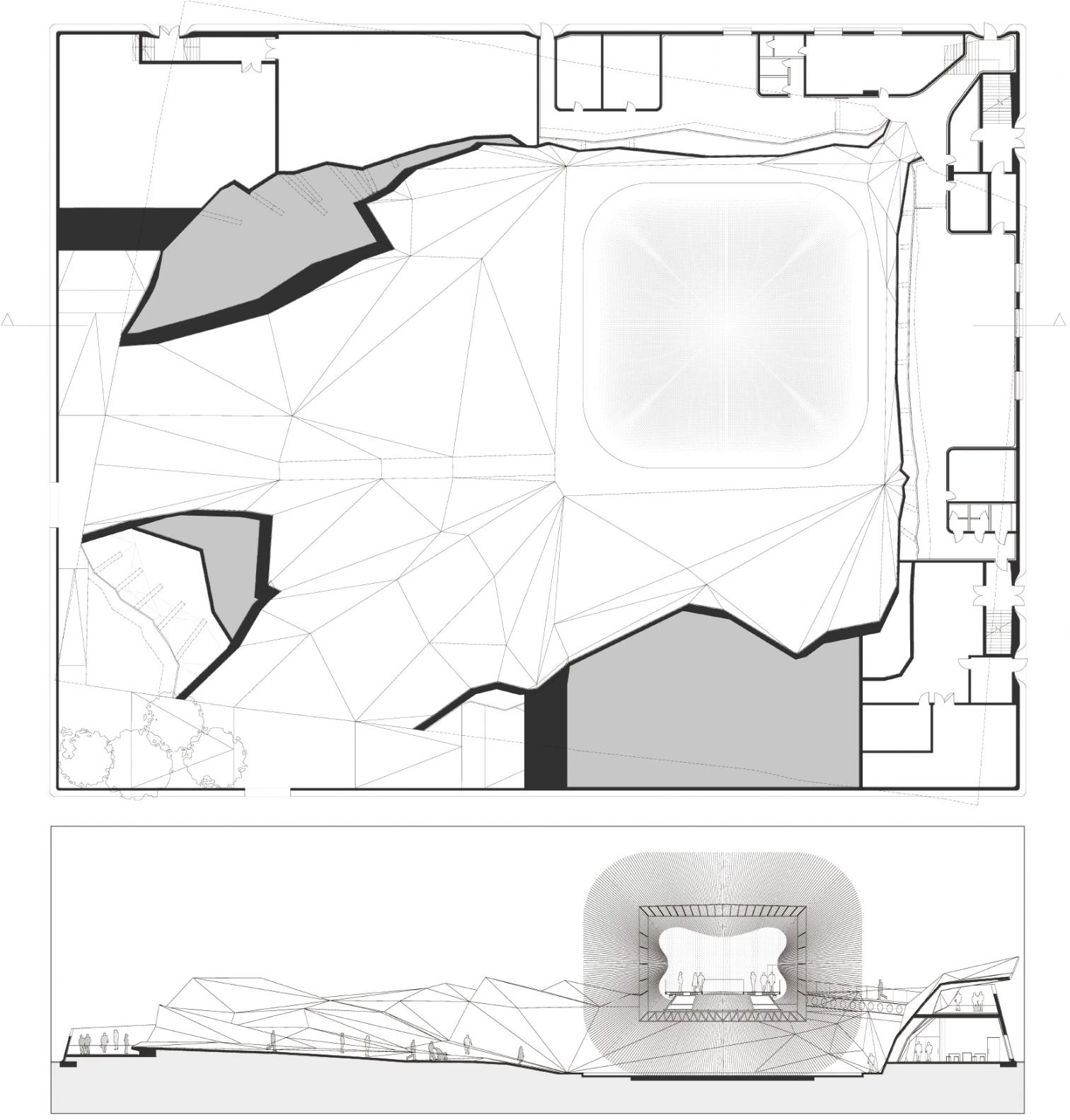

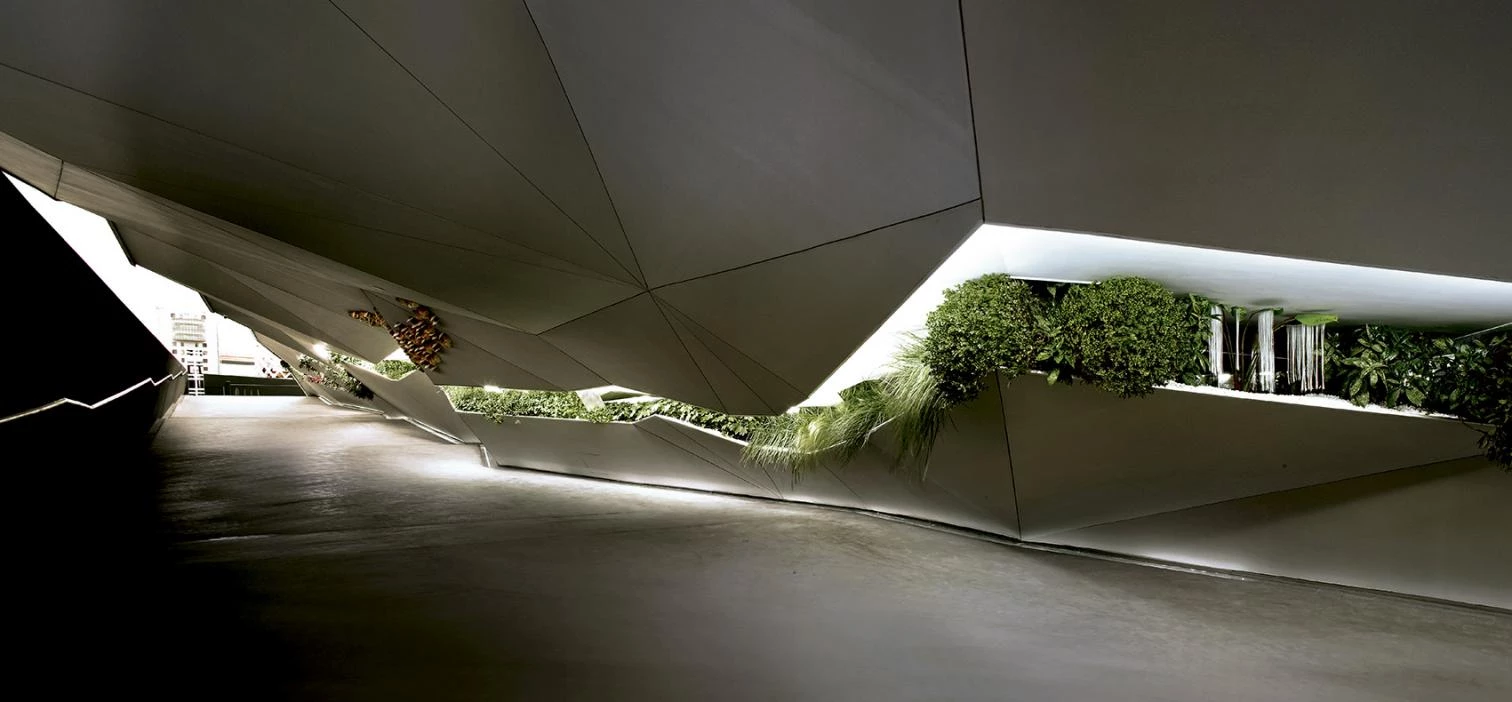
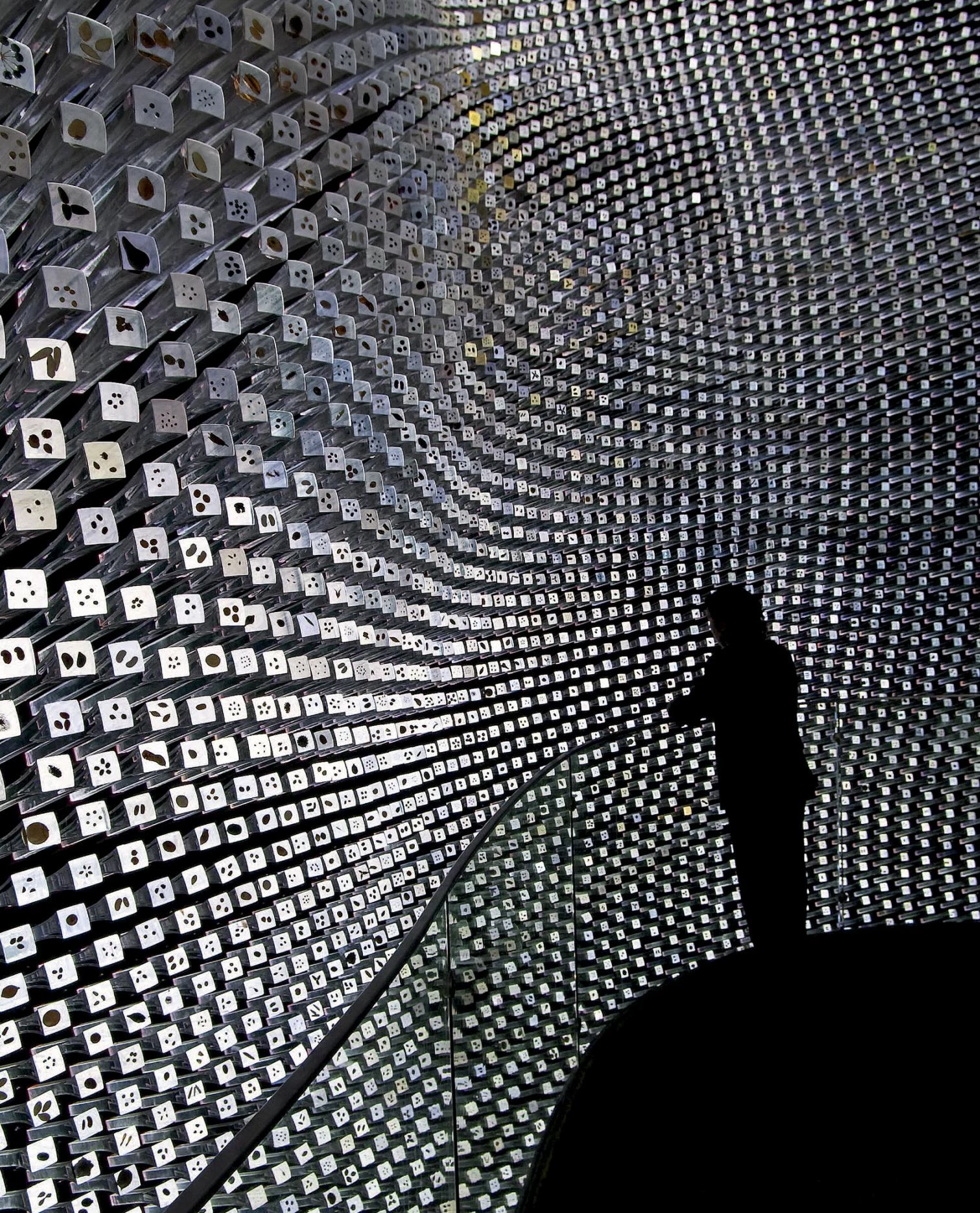

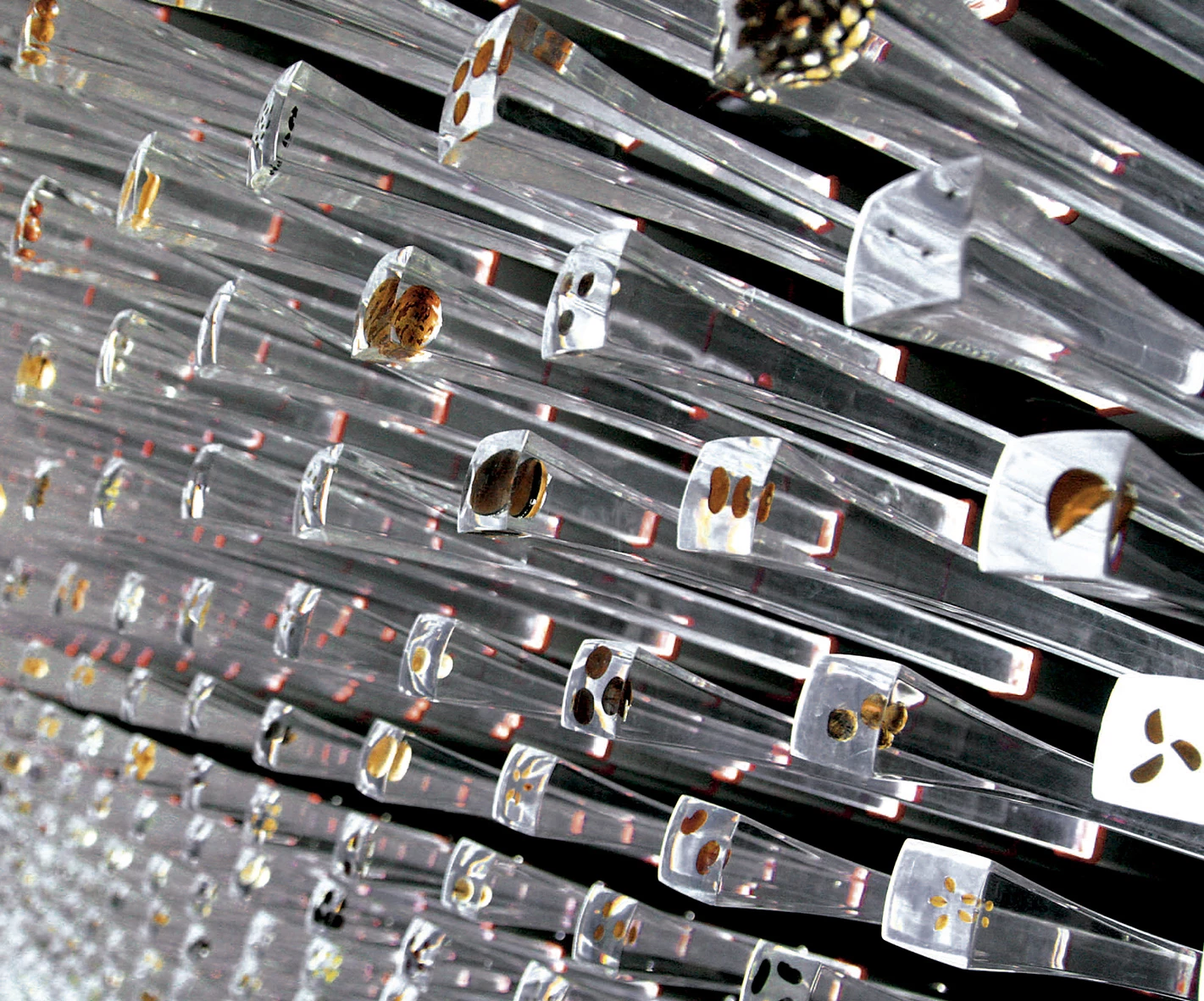
Obra
Pabellón de Reino Unido en la Expo Shanghái 2010, China.
Cliente
Foreing & Commonwealth Office.
Arquitecto
Thomas Heatherwick.
Colaboradores
Katerina Dionysopoulou, Robert Wilson, Peter Ayres, Stuart Wood, Ingrid Hu, Jaroslav Hulin, Chiara Ferrari, Ramona Becker; RHWL (estudio de apoyo).
Consultores
Mace Group (gestión del proyecto); Adams Kara Taylor (estructuras); Atelier Ten (ingeniería ambiental); Safe Consulting (protección contra incendios); Davis Langdon & Seah (aparejadores); Troika (exposición); Architectural Design & Research Institute of Tongji University.
Fotos
Iwan Baan; AFP/Getty Images; Bloomberg/Getty Images.

