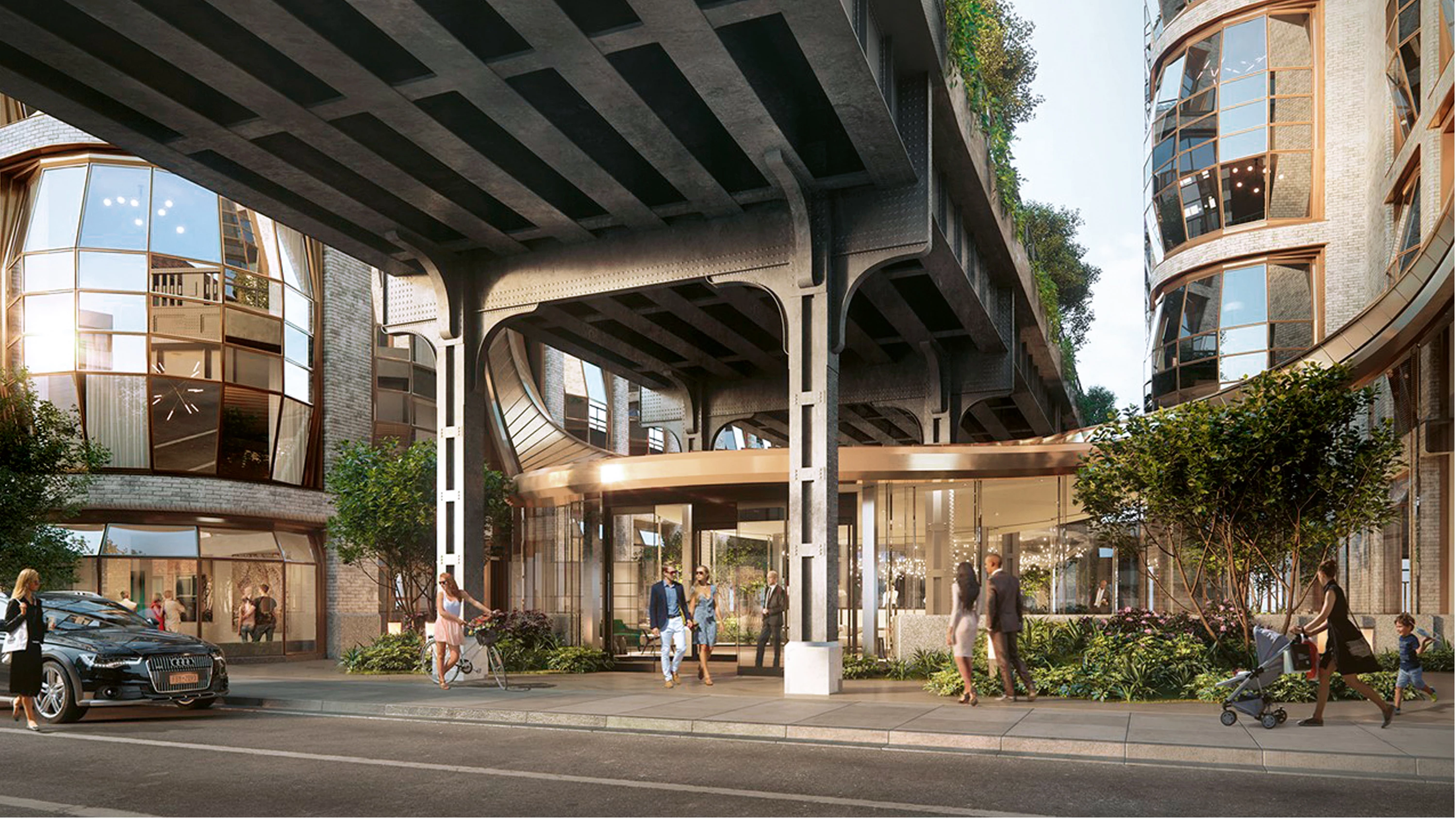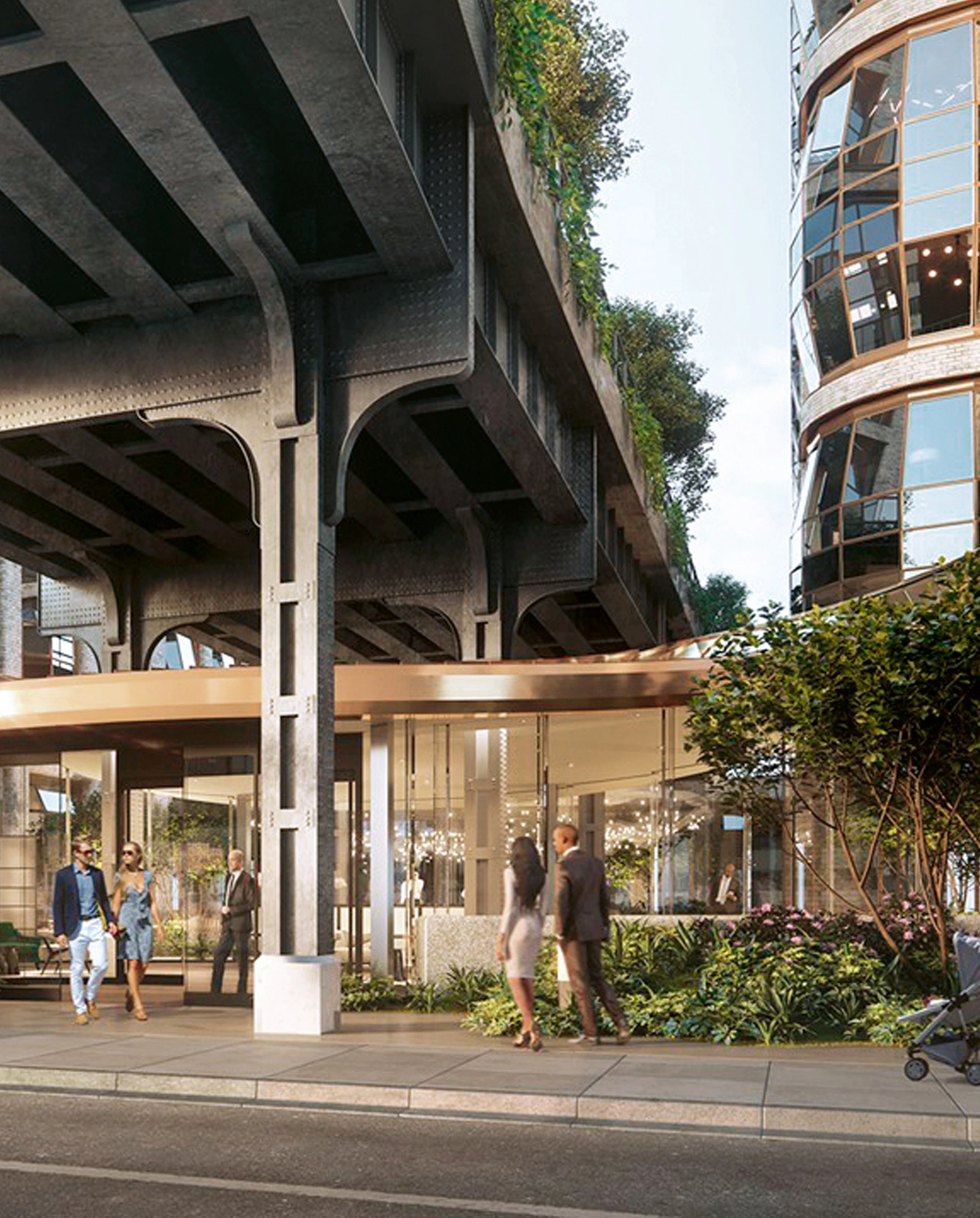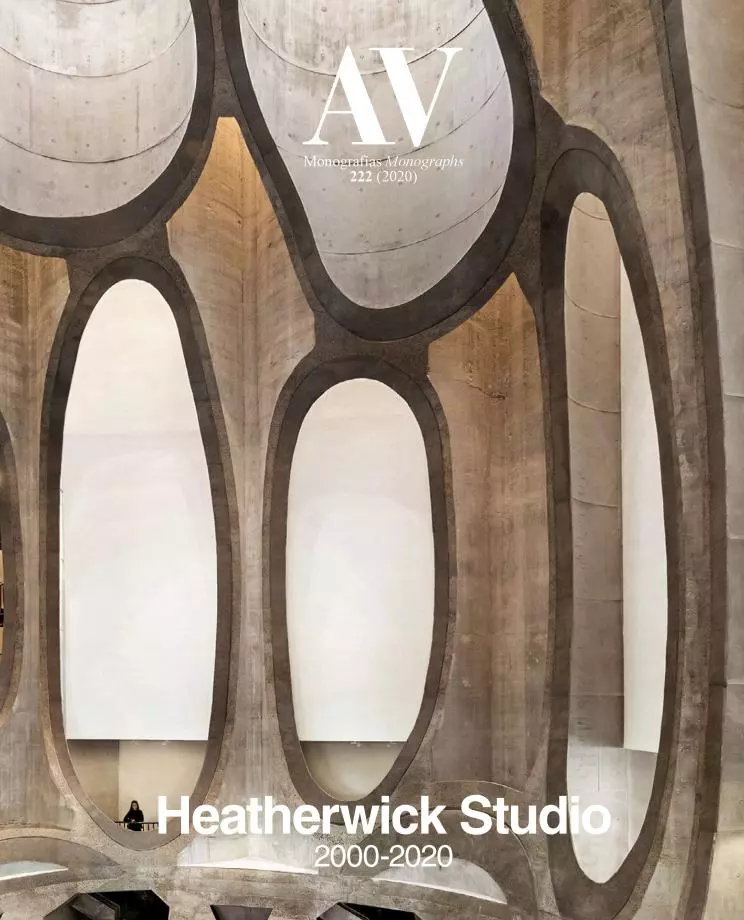Lantern House, New York
Heatherwick Studio- Type Collective Housing
- Material Glass
- Date 2015
- City New York
- Country United States
The studio was commissioned by Related Companies in 2015 to design a new residential project in Chelsea, Manhattan, at West 18th Street. The site is split in half by the High Line, the elevated public park, and called for an inventive solution that would connect the project’s two buildings. The solution is a memorable entrance shared by the two blocks, situated underneath the old freight rail line. The lobby entrance is gently slung between east and west, hanging from each side of the buildings, and pierced by the massive steel railway columns and enveloped by distinctive lantern-like windows.
The design is reminiscent of the area’s existing historic buildings, with each apartment defined by a double-height, stacked bay window held between robust brick piers. The three-dimensional windows are freed from corner columns, allowing spectacular views out of light-filled rooms, as well as a domestic sensibility. With facades of plain glass panels, vertical metal mullions and brick, the materials evoke Chelsea’s rich industrial heritage in an imaginative way. The use of robust and honest materials create apartments that feel sturdy and built to last.
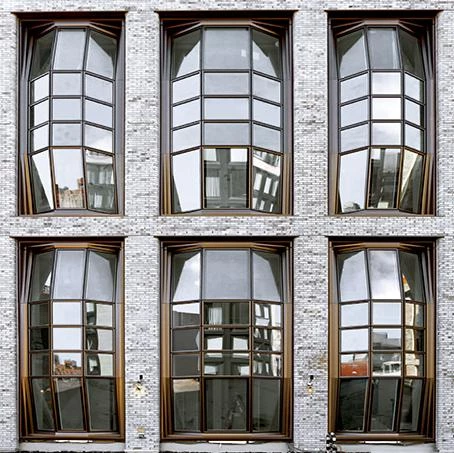
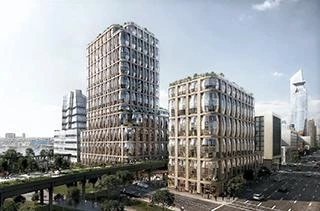
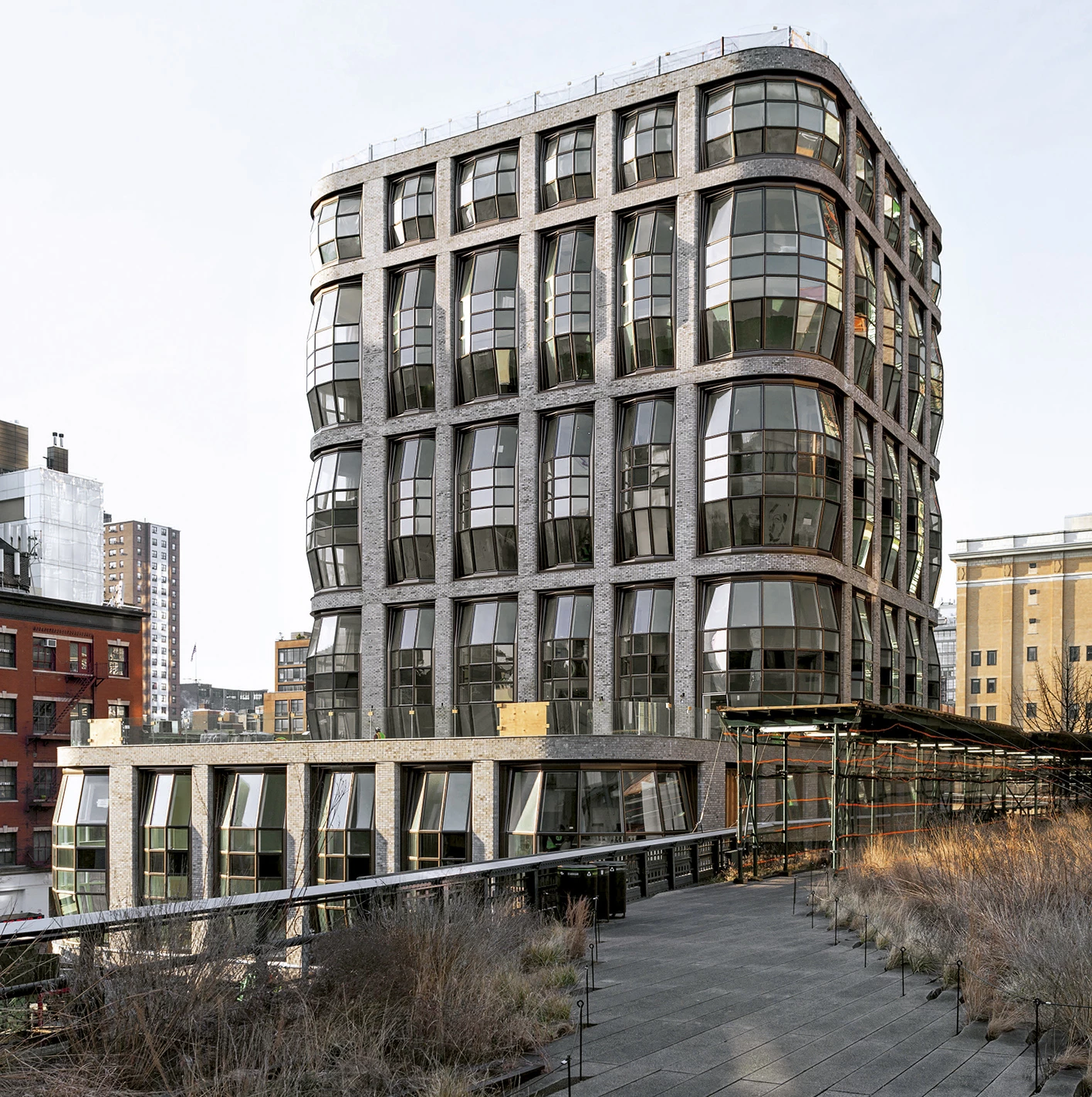
Obra Work
Lantern House
Cliente Client
Related Companies
Arquitectos Architects
Heatherwick Studio; Thomas Heatherwick (dirección de diseño design director); Stuart Wood (jefe de grupo group leader); Laurence Dudeney (jefe de proyecto project leader); Carolos Parraga-Botero, Nick Ling, Manuel Ramos, Barbara Lavickova, Ivan Polley, James Ness, Jie Tian, Thomas Farmer, John Cruwys, Ben Dudek, Jorge Xavier Mendez-Caceres, Pippa Murphy, Simon Winters, Enrique Pujana, Steven Howson, Paul Robinson, Gabriel Piovanetti, Charmaine Ng (equipo de proyecto project team)
Colaboradores Collaborators
March & White (diseño interior interior designer); SLCE (arquitecto de registro architect of record); Hollander Design Landscape Architects (paisajismo landscape designer); Related Construction (contratista principal main contractor); WSP (ingeniería mecánica y eléctrica mechanical & electrical engineers); DeSimone Consulting Engineers (ingeniería civil y estructuras civil & structural engineers); Gilsanz Murray Steficek (consultoría de fachada facade consultants); New Hudson Facades (contratista de fachada facade contractor); Cimolai (contratista del vestíbulo y núcleo central lobby shell and core contractor)
Fotos Photos
Manuel Ramos

