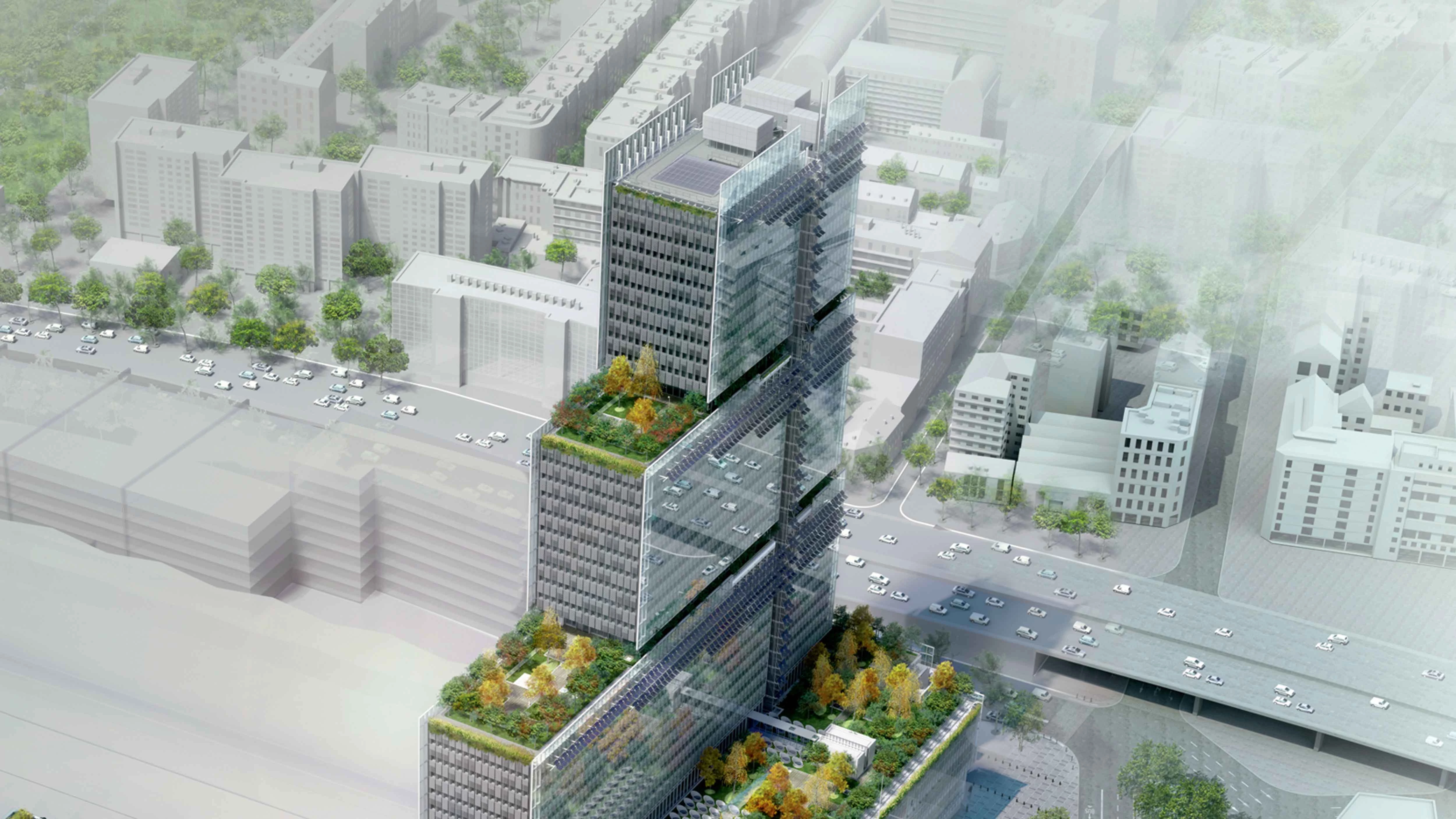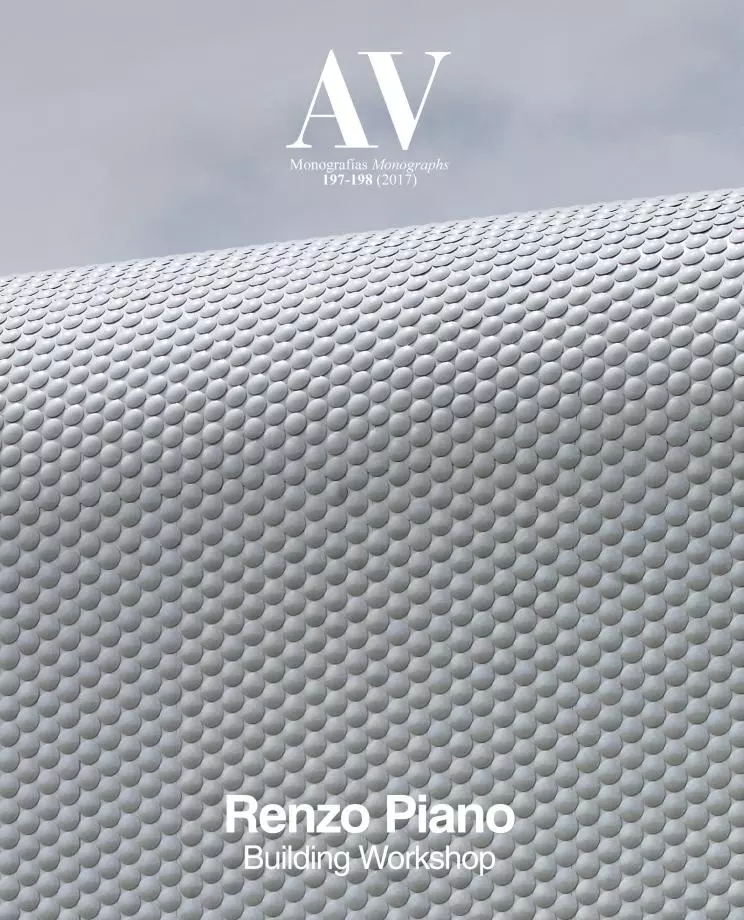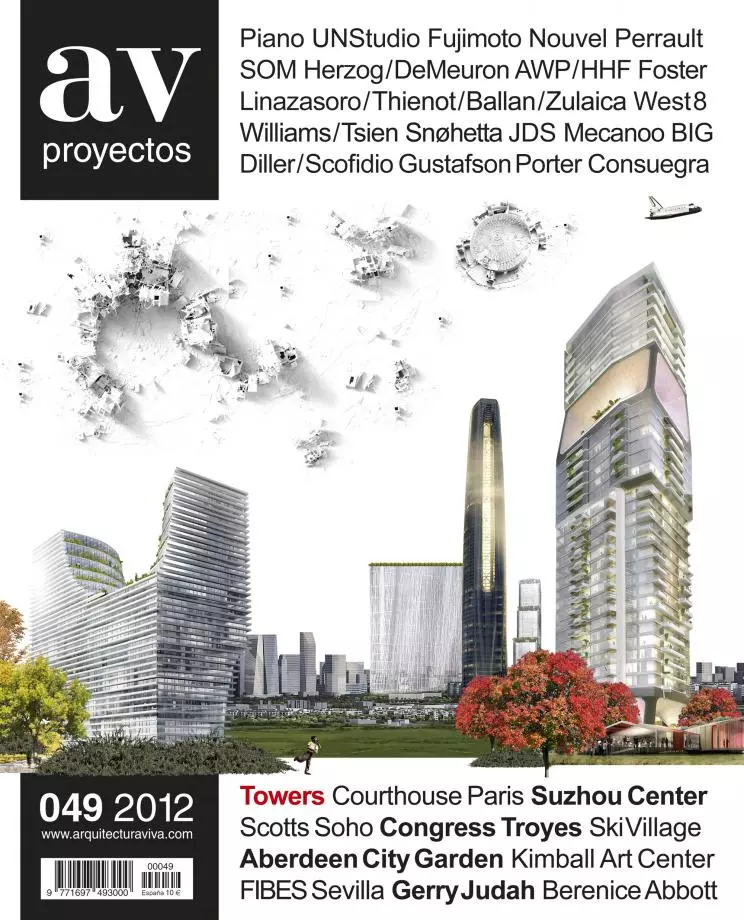Paris Courthouse (in project)
Renzo Piano Building Workshop- Type Institutional Court Tower
- Date 2010 - 2017
- City Paris
- Country France
- Photograph Francesca Avanzinelli Jared Chulski
Since the Middle Ages, Parisian justice has been dispensed from the famous building that surrounds the Sainte-Chapelle on the Île de la Cité. However, over the years an increasing shortage of space has resulted in a good many offices having to be located in a multitude of locations spread out over all four corners of the city. The new Paris law courts at the Porte de Clichy will enable the judicial institution’s courtrooms and offices to occupy the same building.
The new law courts will stand 160 meters high, have an internal area of around 100,000 square meters and will accommodate up to 8,000 people per day. The building has a plinth five to eight storeys high, which follows the shape of the site, on top of which stands a tower of three superimposed parallelepipeds, whose section diminishes as the tower gets higher, creating a distinctive stepping profile. The building’s facades are fully glazed. On the three blocks of the tower, fine blades extend the glazing beyond the facade, exalting its verticality.
The building’s primary structure, robust and orthogonal, ensures a flexibility over the long term that will be able to accommodate future requirements and any changes in the way the justice system operates.
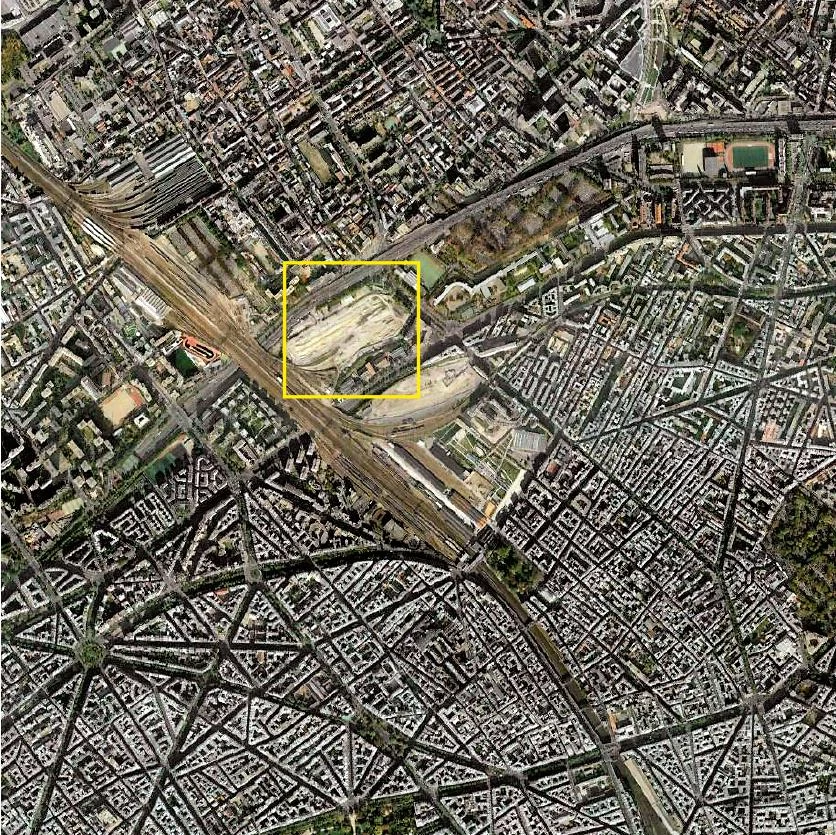
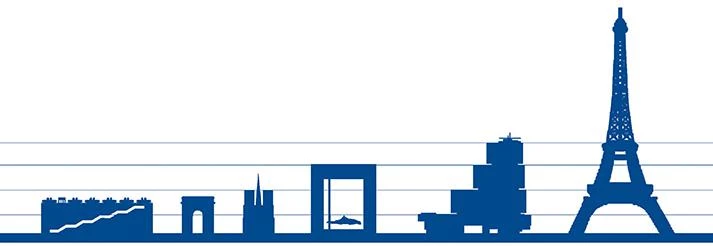
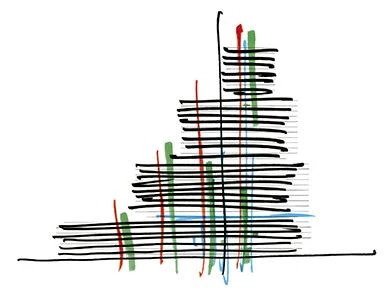
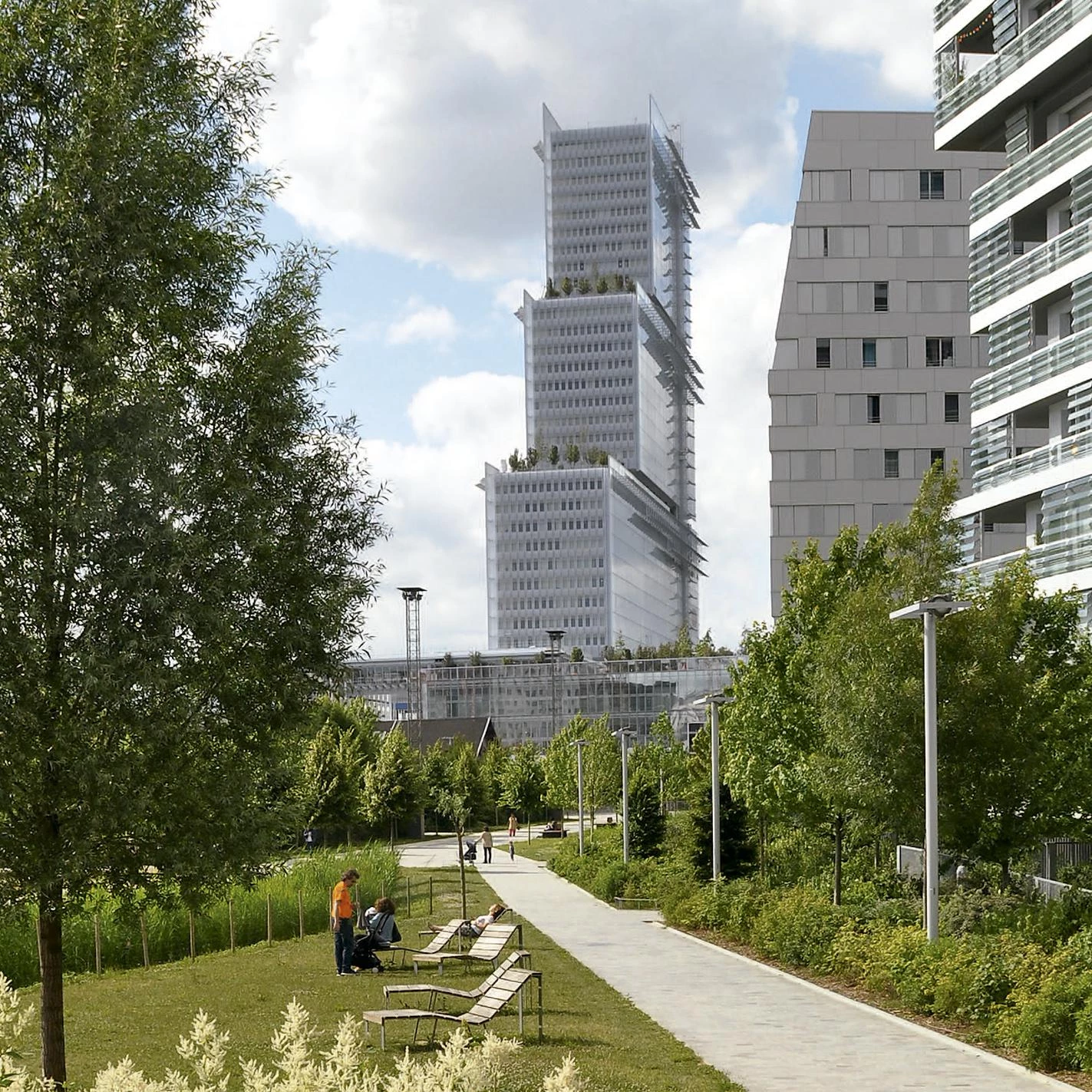

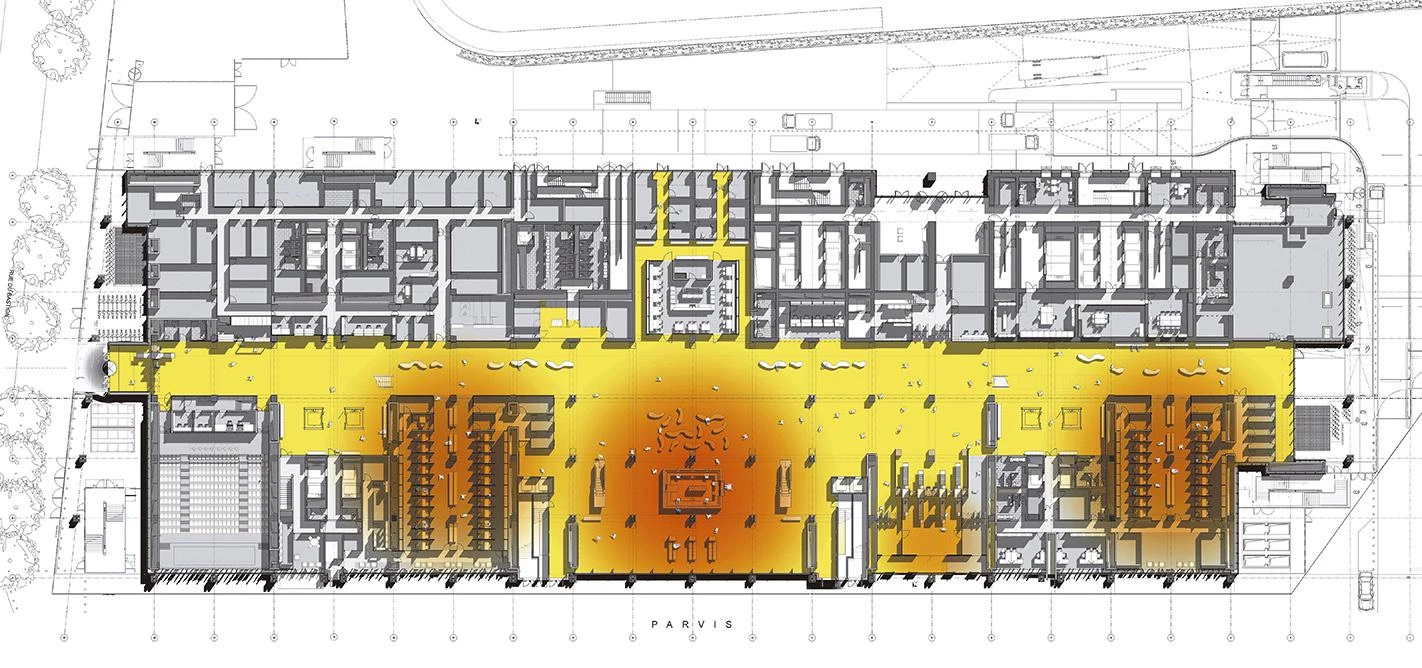
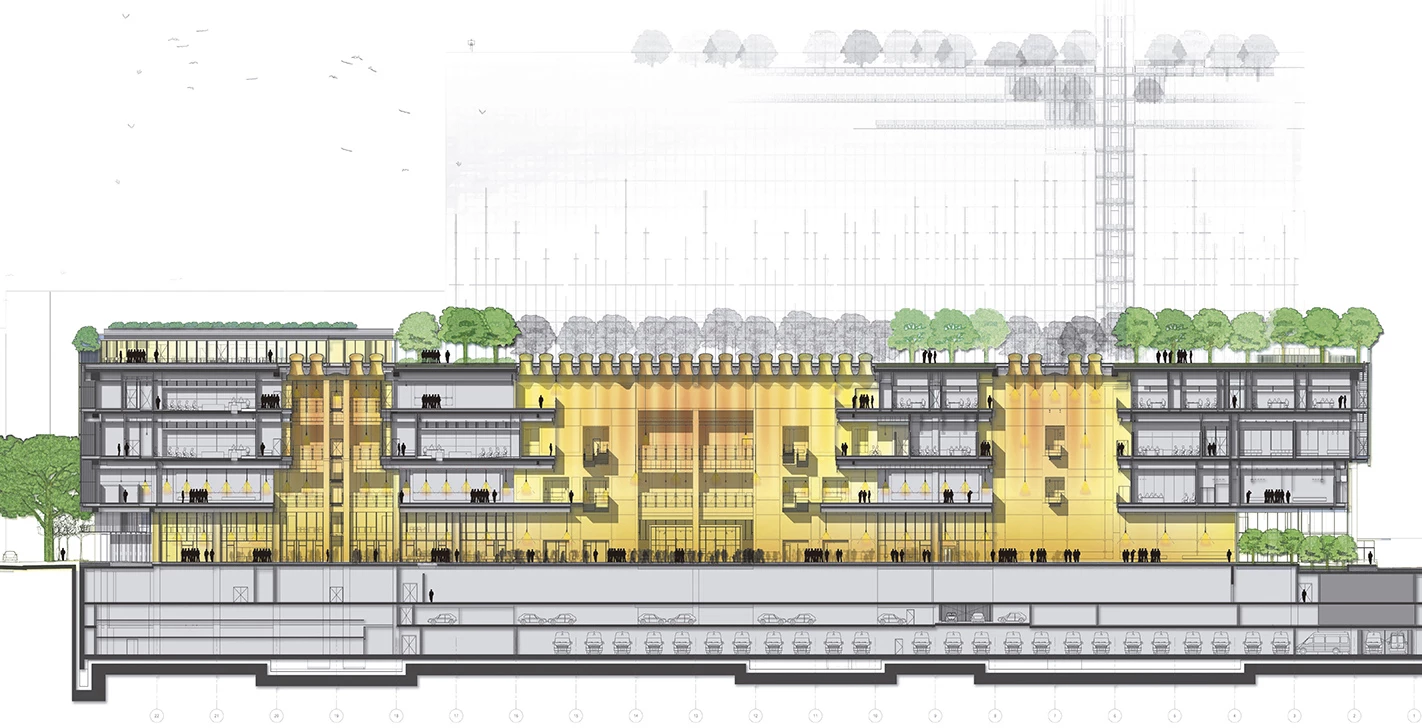
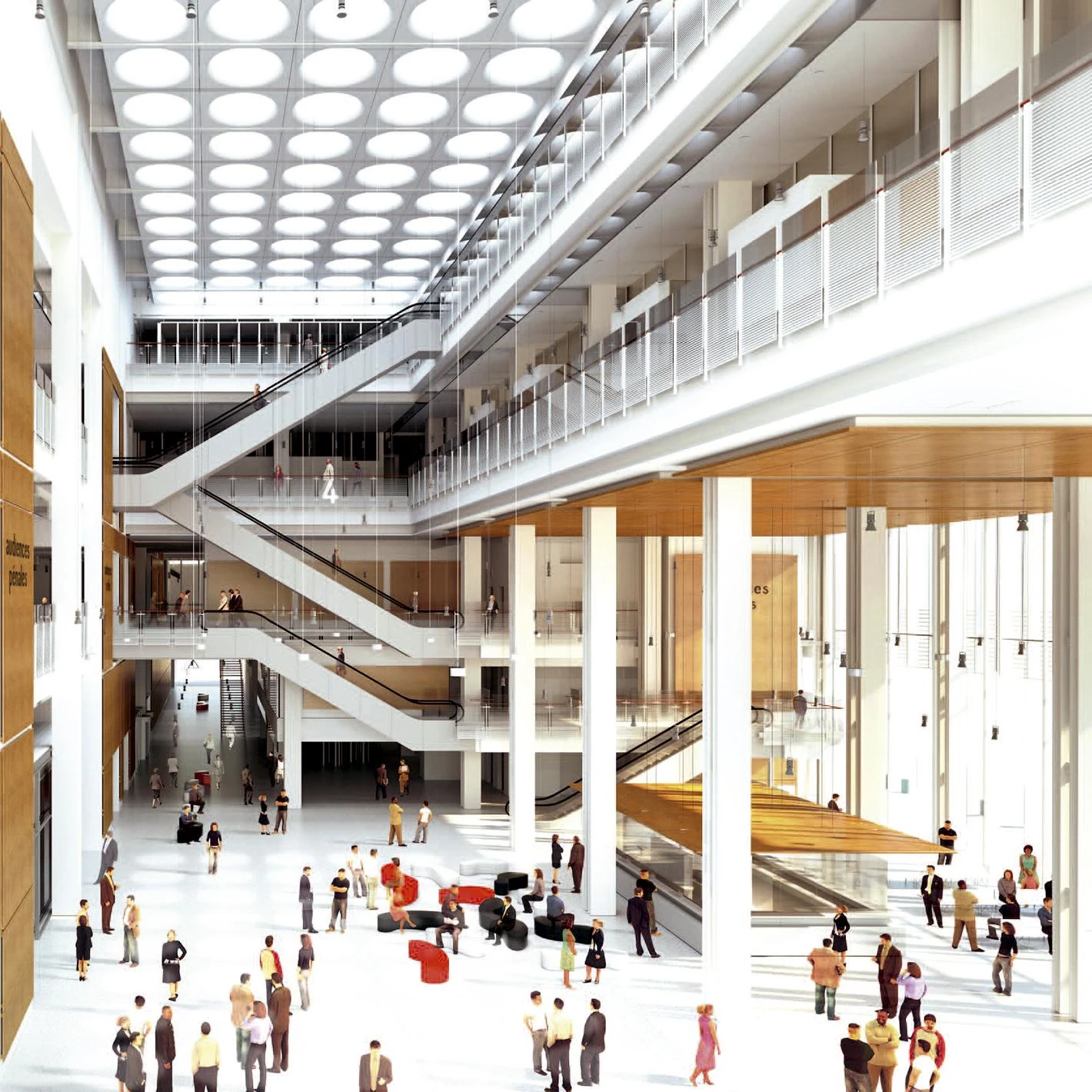

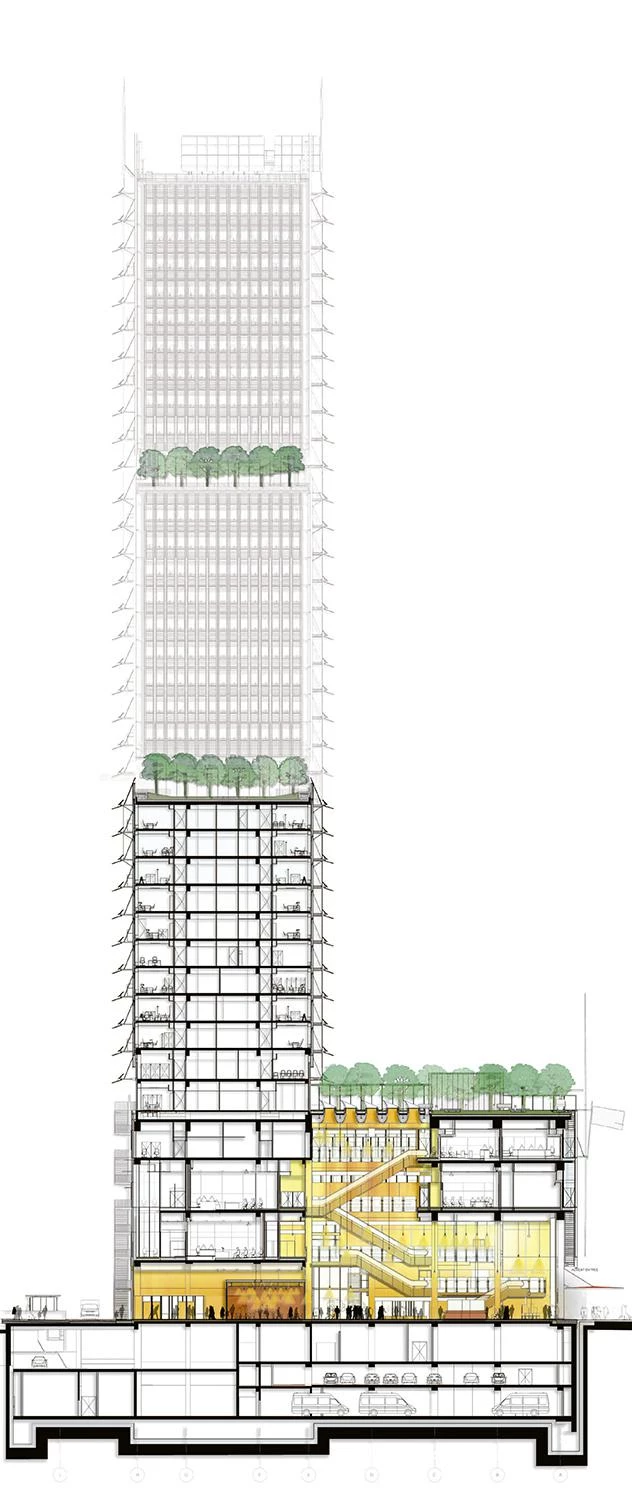
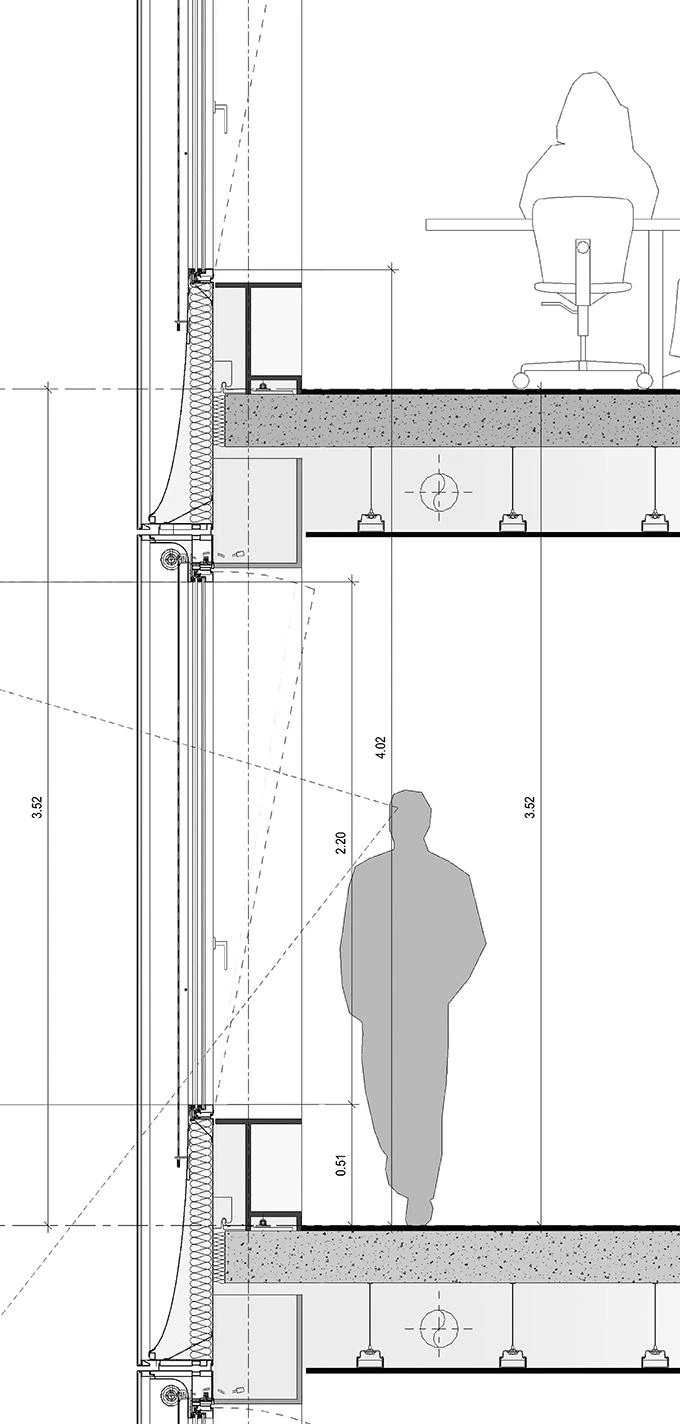
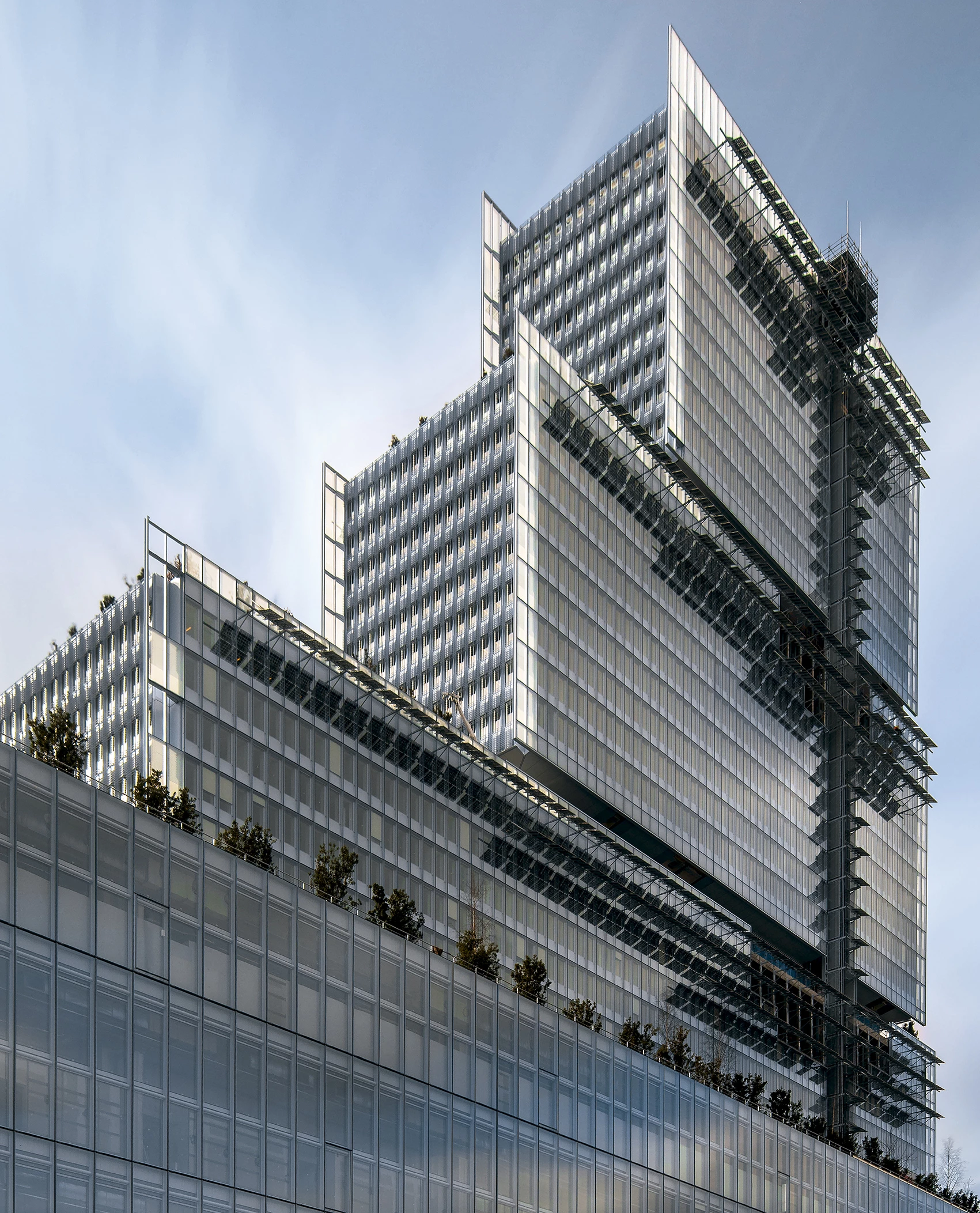
Obra Work
Tribunal de Justicia de París
Paris Courthouse
Cliente Client
Établissement Public du Palais de Justice de Paris + Bouygues Bâtiment
Arquitectos Architects
Renzo Piano Building Workshop
Fotos Photos
Francesca Avanzinelli; Jared Chulski
Infografías Renders
Joaquin Lézie-Cobert; Kevin Prigniel

