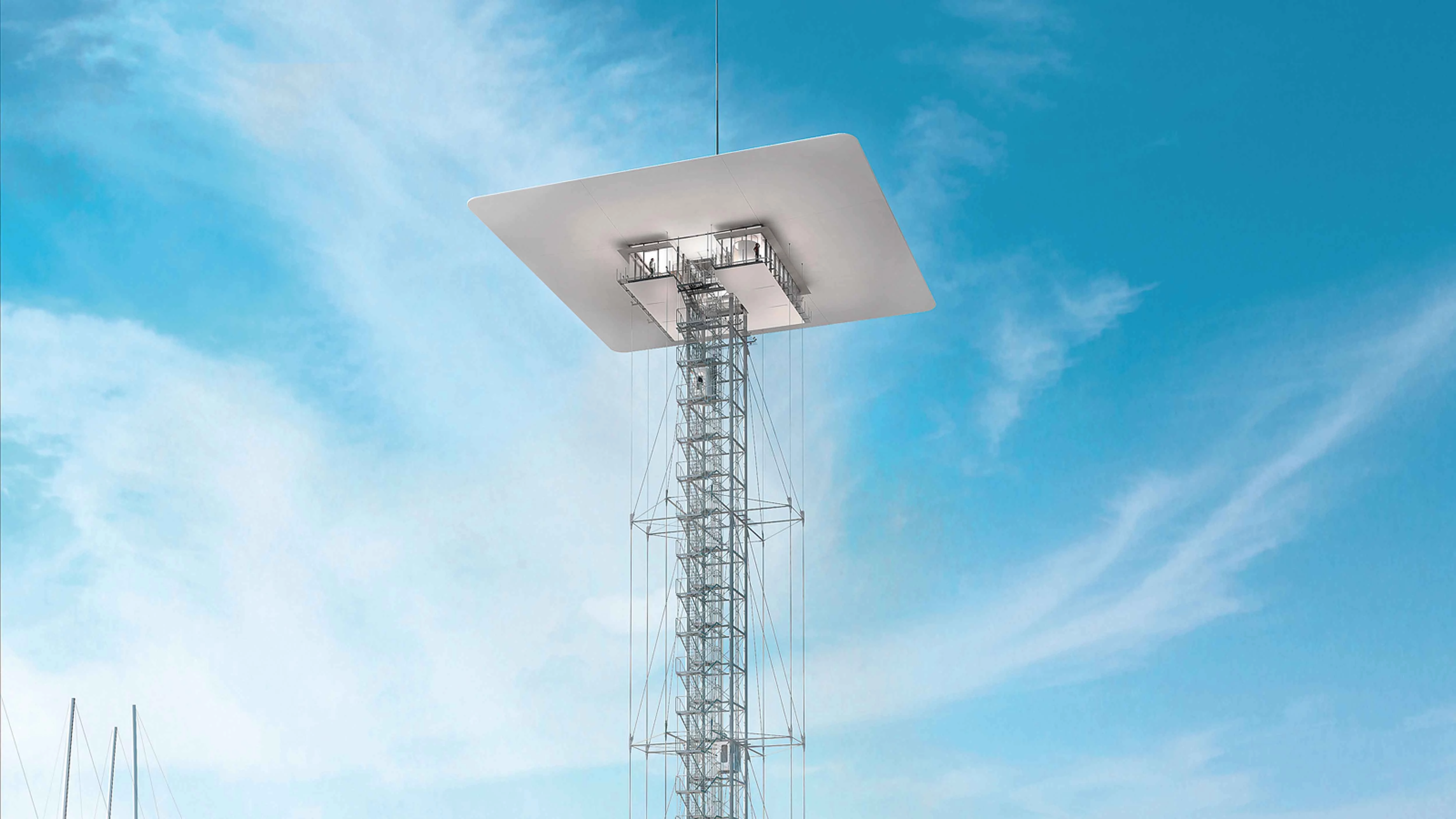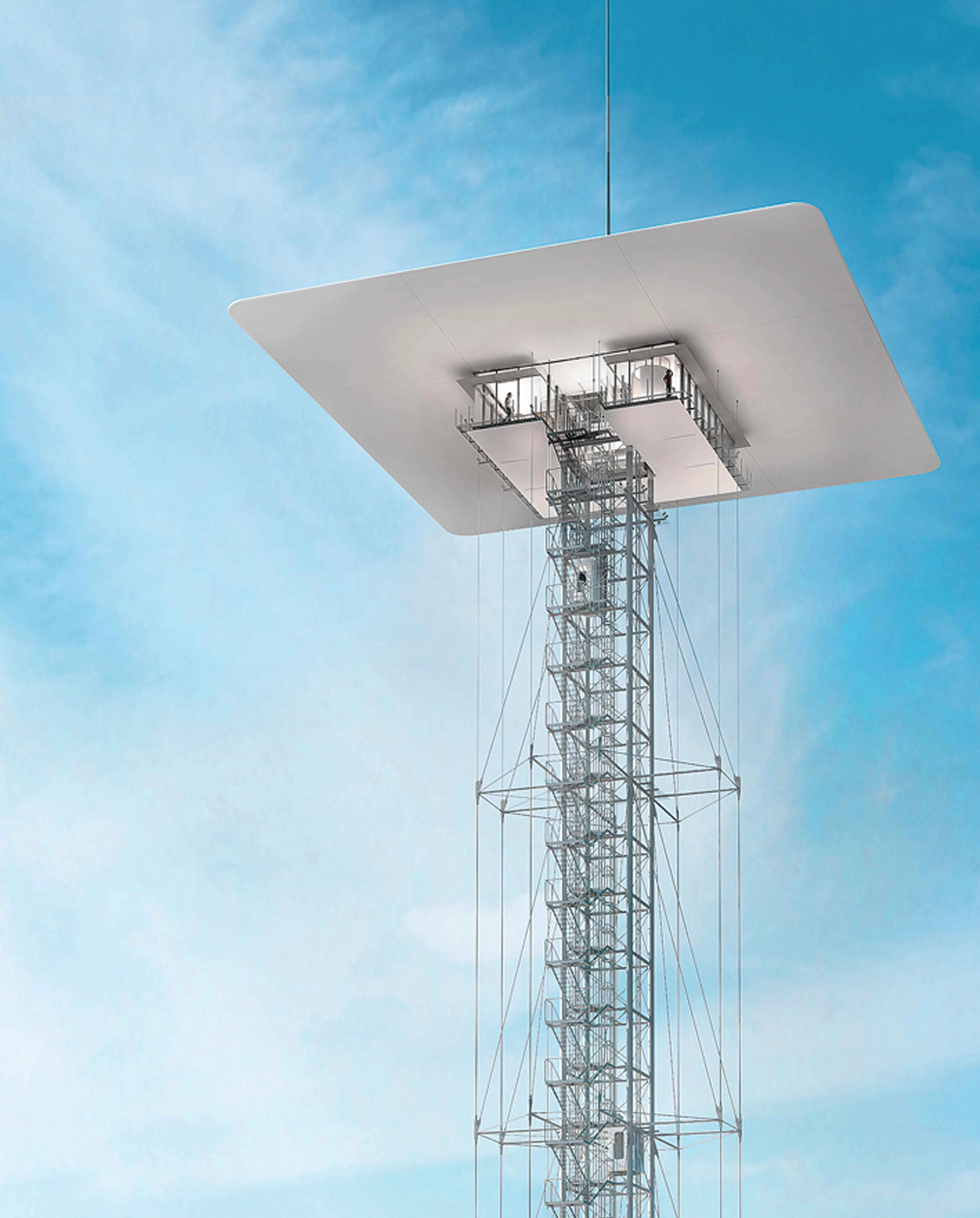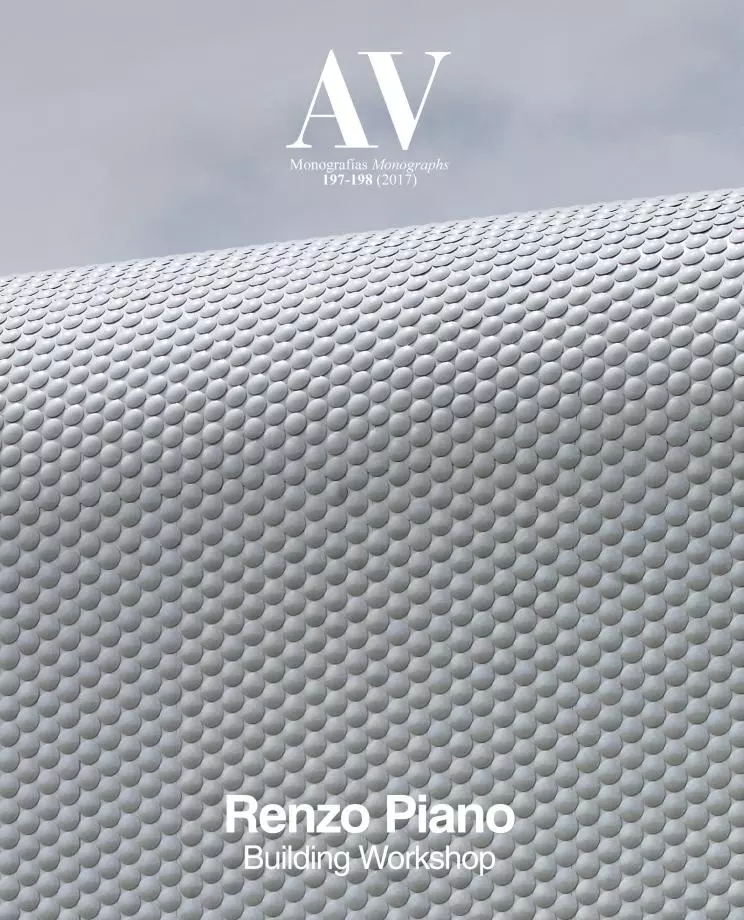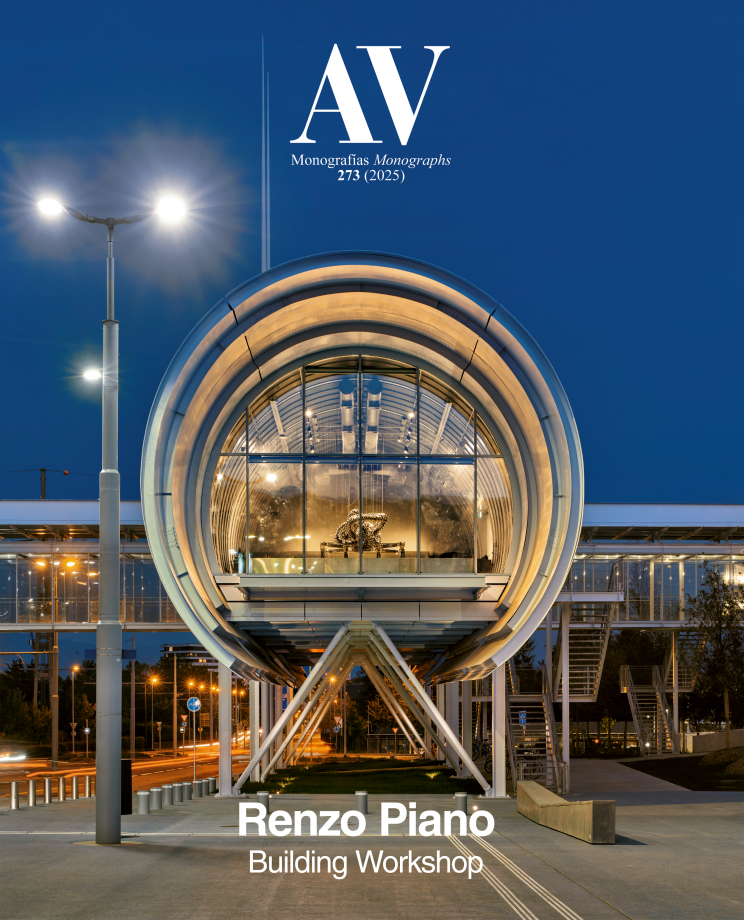Port Control Tower, Genoa (Italy)
Renzo Piano Building WorkshopOn 17 May 2013 a ship, the Jolly Nero, leaving the harbor knocked down the control tower, killing nine people. Rising on a new spot, the replacement – the Torre Piloti – has two parts. One volume contains the rooms for staff, offices, parking spaces, and stores; the other, the actual control tower and cabin. A plinth sits on the existing dock, opening on to the city and the port.
The tower rises in continuity with the north facade of the plinth. It presents a metal structure whose expressive language resonates with that of other architectures in the harbor of Genoa. The control tower is located 59.85 meters above sea level. The entire construction has a metal structure held up by pilotis anchored 30 meters deep, and it is formed by four steel tubes filled with reinforced concrete, each with a diameter of 323 millimeters and every two separated by a distance of 3.6 meters and connected transversally by welded steel tubes set at regular intervals of 3 meters. Completing the scheme is a set of St. Andrew’s crosses made of high-resistance steel braces. The result is a highly solid structure that nevertheless comes across as being lightweight and transparent.
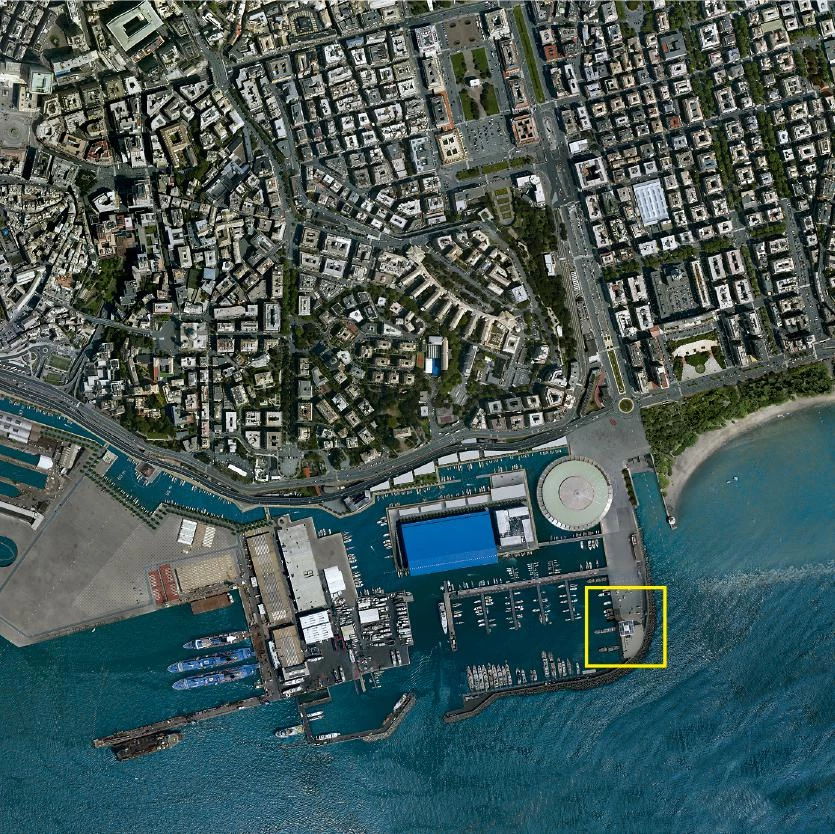
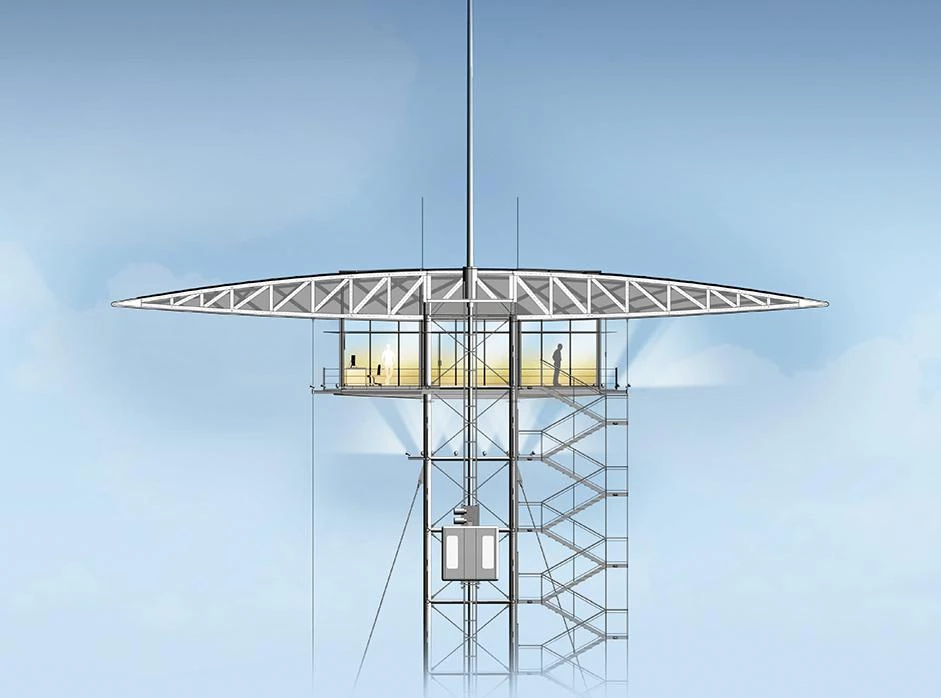

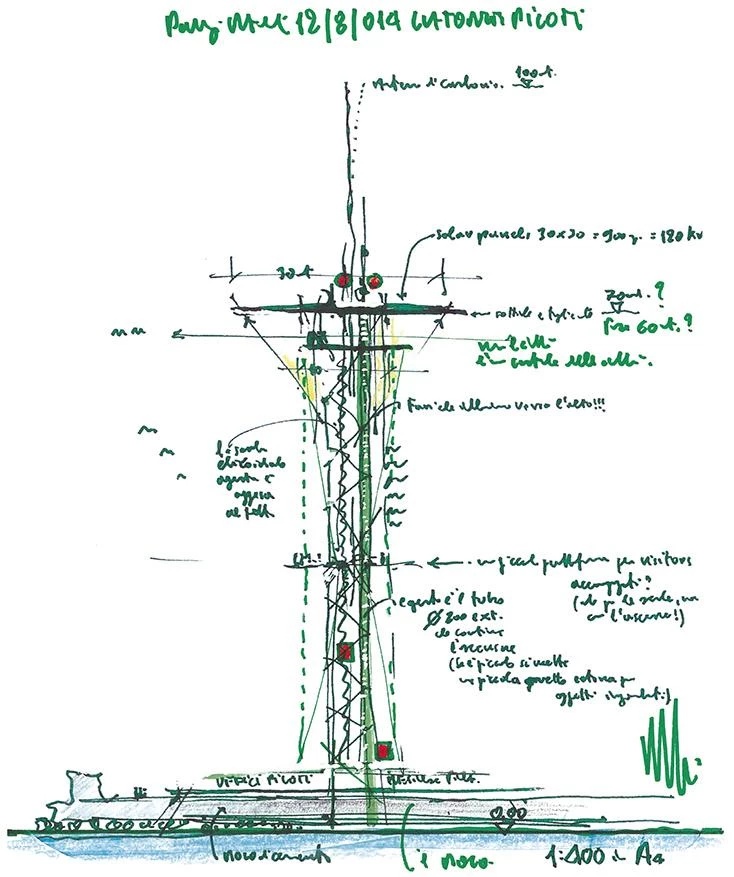
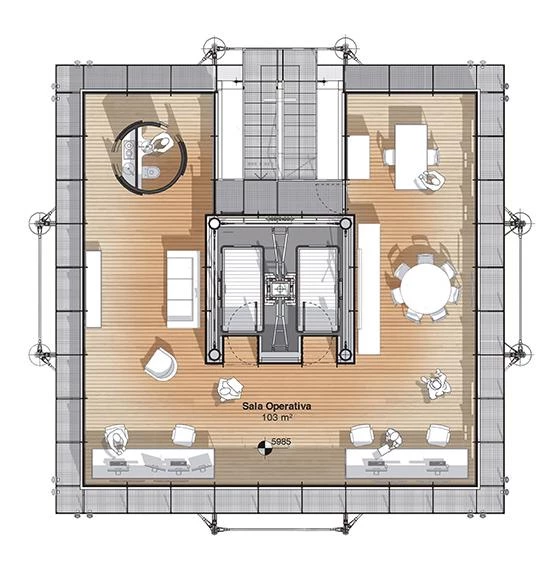


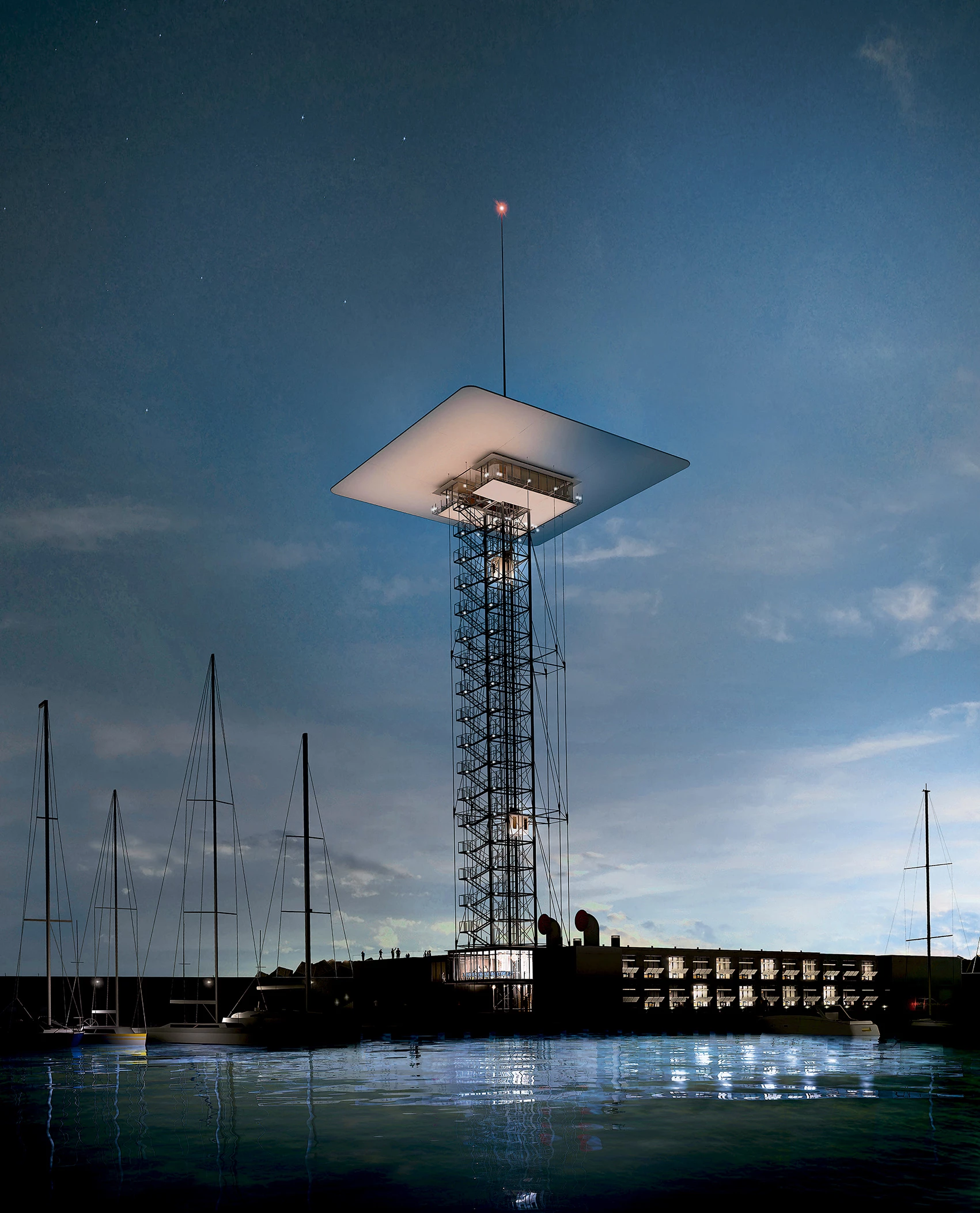
Obra Work
Anteproyecto para la nueva torre de control del puerto de Génova Concept Design for the new Genoa Port control tower
Cliente Client
Autoridad Portuaria de Génova Genoa Port Authority
Arquitectos Architects
Renzo Piano Building Workshop
Infografías Renders
Cristiano Zaccaria / Stefano D’Atri

