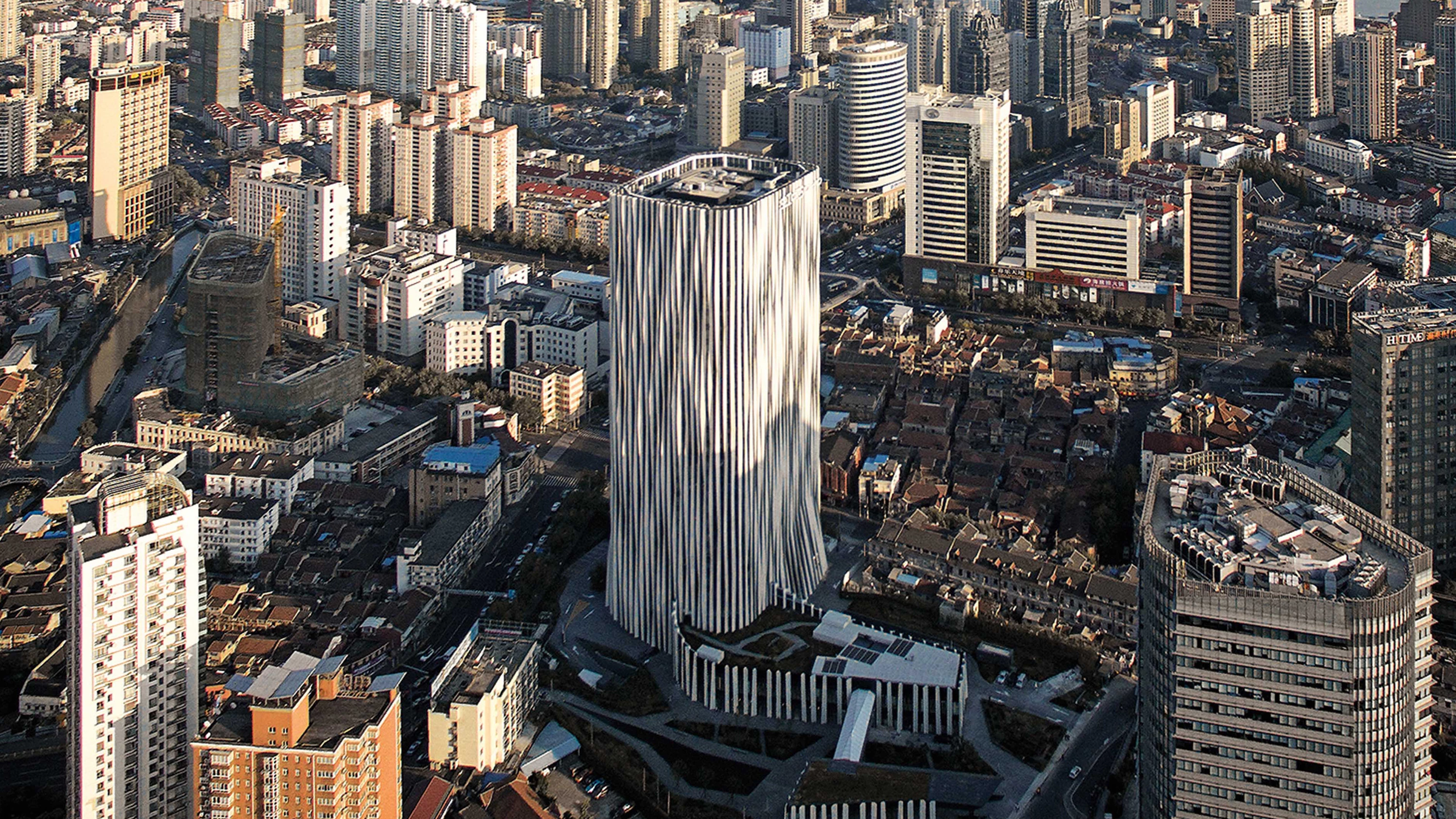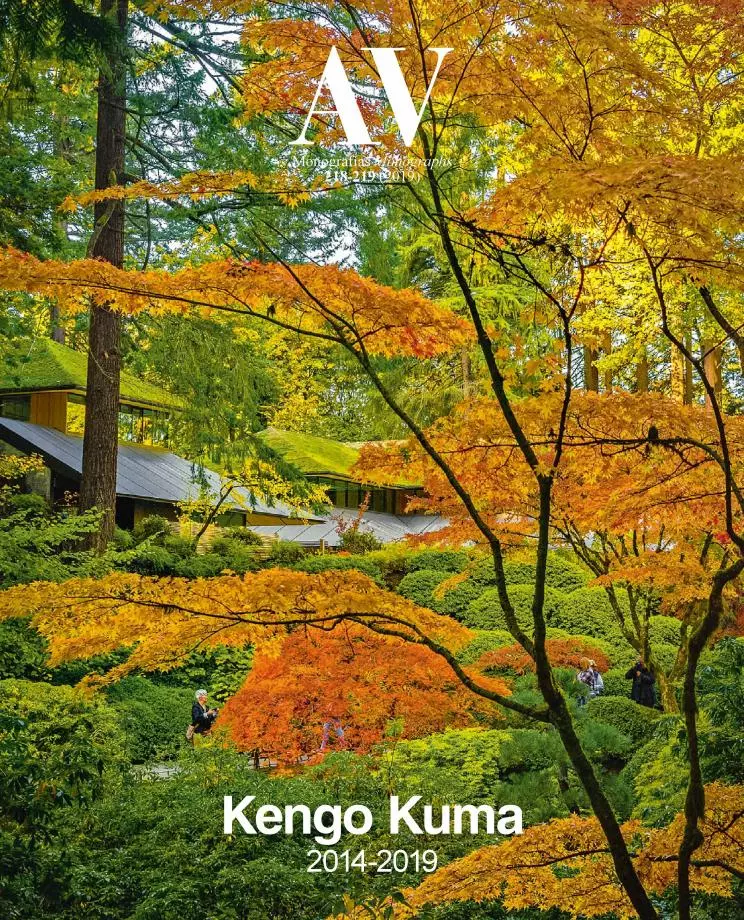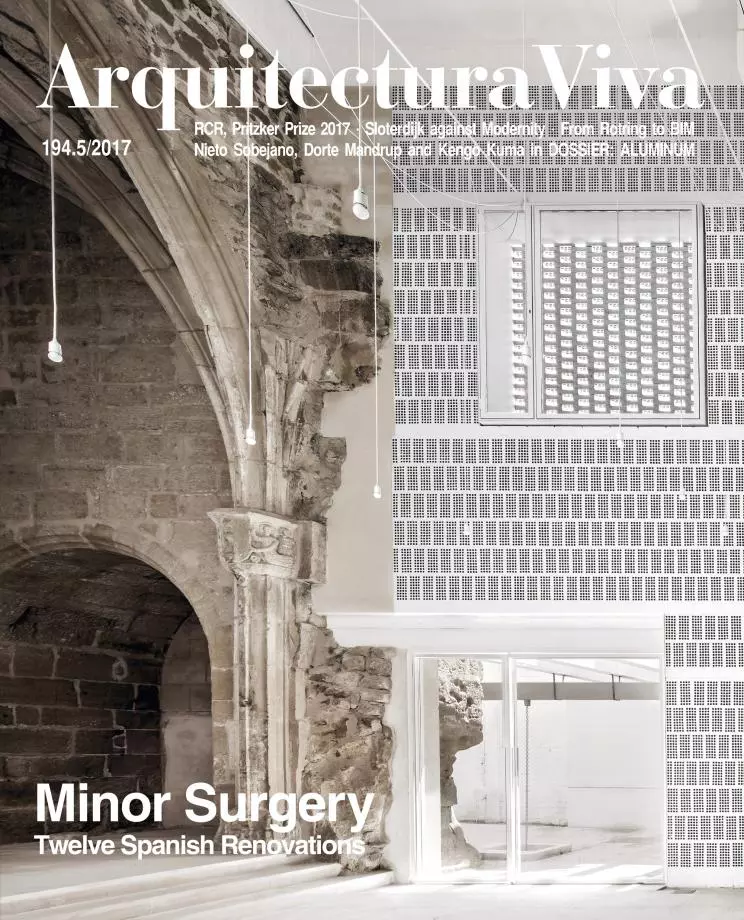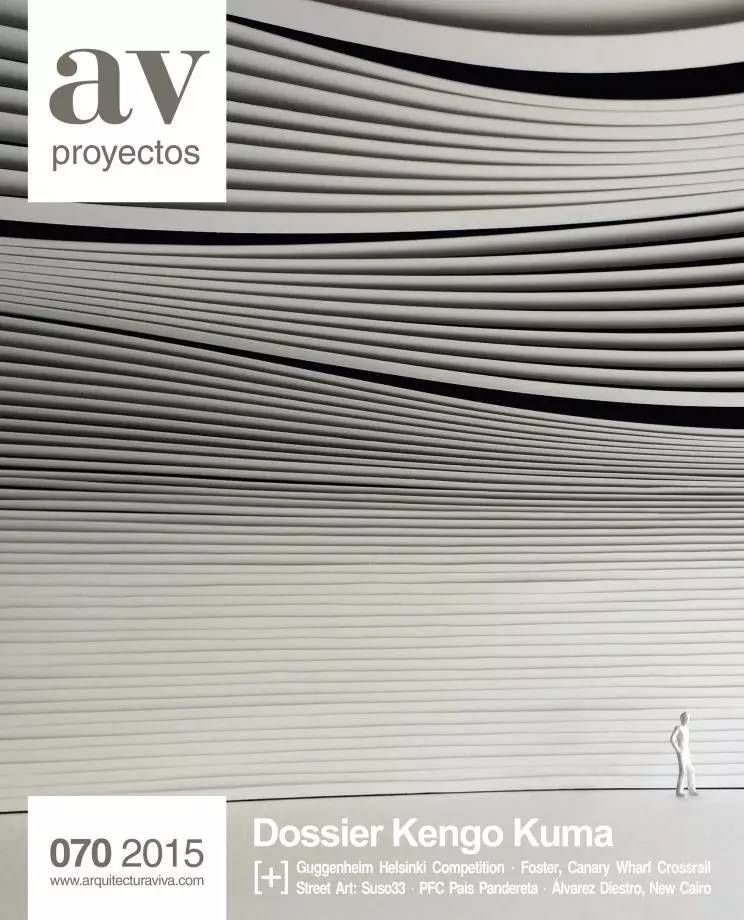Hangkou Soho Tower, Shanghai
Kengo Kuma- Type Commercial / Office Headquarters / office Tower
- Material Aluminum Metal Metal mesh
- Date 2011 - 2015
- City Shanghai
- Country China
- Photograph Jerry Yin Eiichi Kano
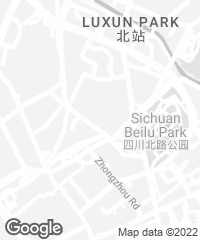
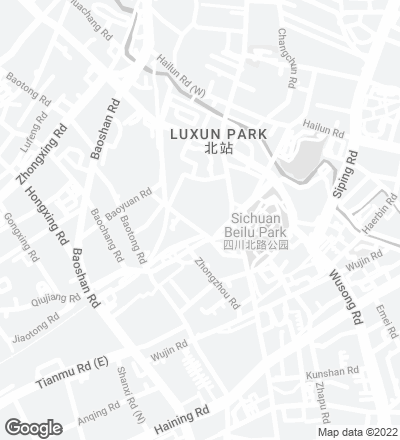
A wavy skin of textile appearance wraps this 134 meter-tall office building located in the district of Hongkou, in Shanghai. The tower contains 95,000 square meters of office space in 29 stories (private units in the higher floors, shared workplaces in the lower ones). It is organized like a typical medium-rise building, with an inner core harboring vertical circulation elements and four outer bays with rental units, all facing views of the city. Much more unique is the envelope, which gives character to a building immersed in a context dominated by featurelessness. Hence the facade, actually a conventional curtain wall solution, is visually made dynamic by the incorporation of a second skin of grooves and vertical pleats. This skin is formed of huge pieces of aluminum mesh 18 millimeters wide that are fixed to an auxiliary structure of extruded aluminum, and present perforations in different patterns that make the volume change in appearance as atmospheric conditions vary.
The building is open and linked with the city outside, and blends with its context thanks to a podium that establishes a gradual transition from the public to the private space.
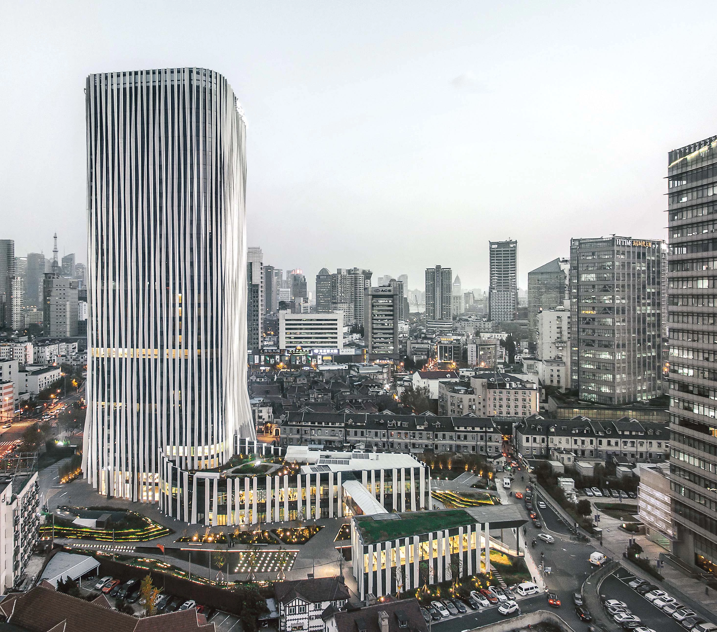
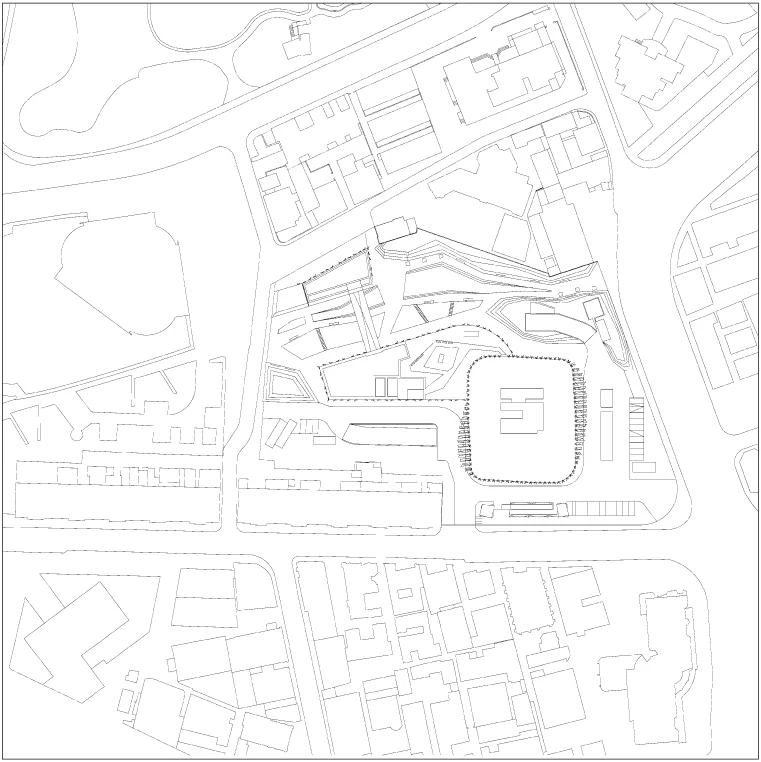
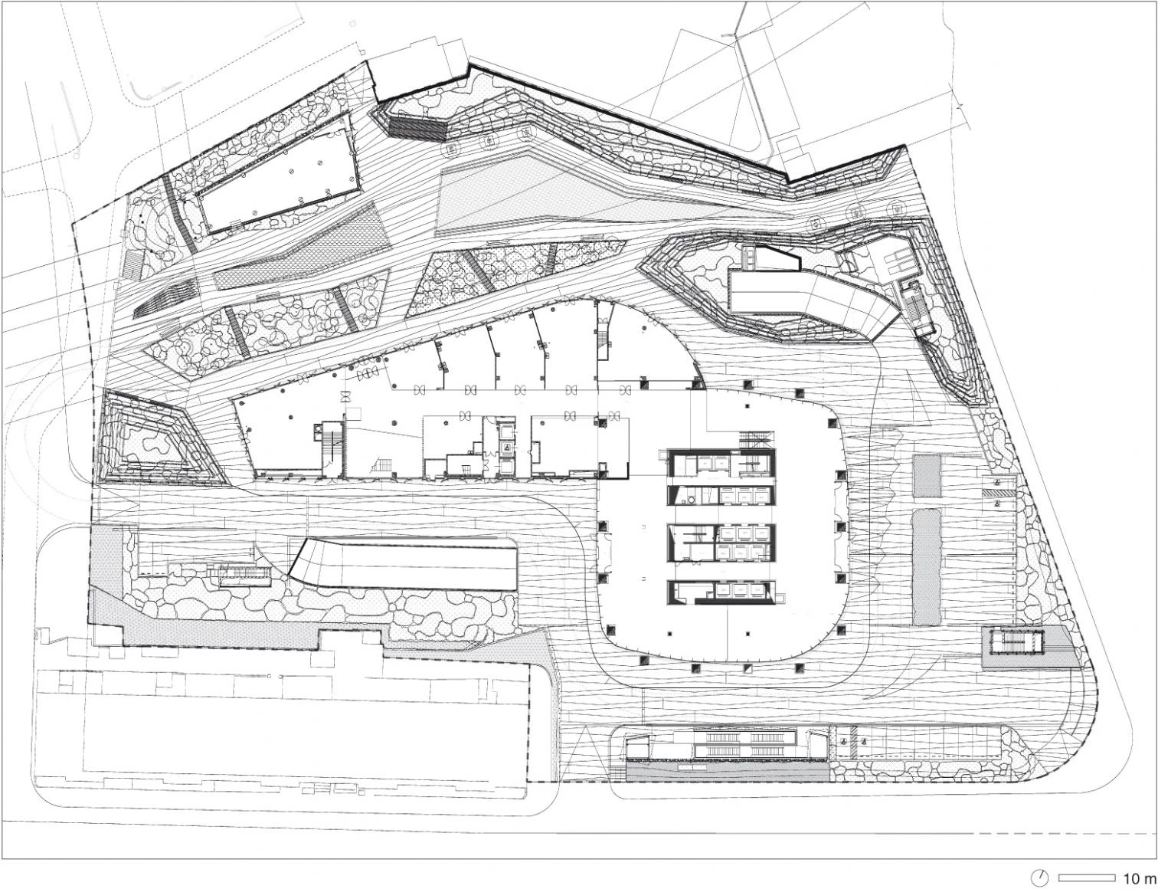
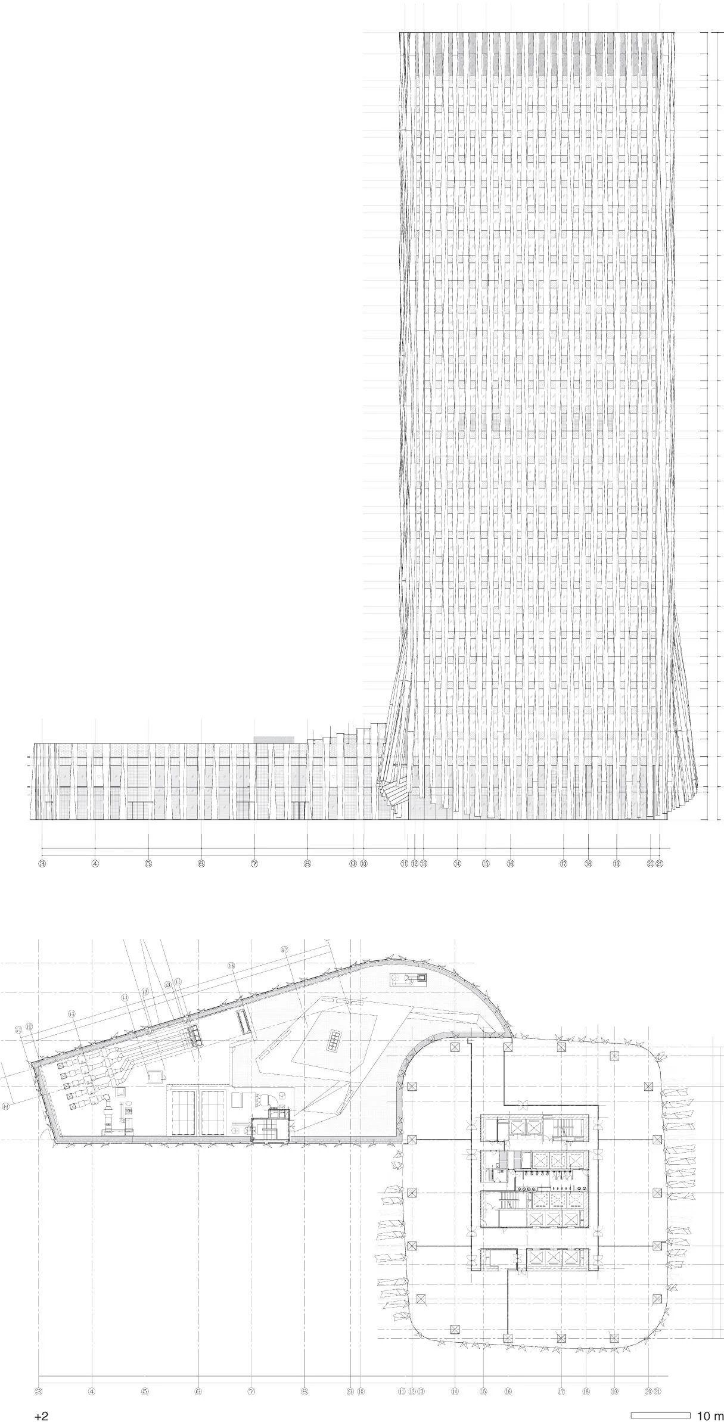
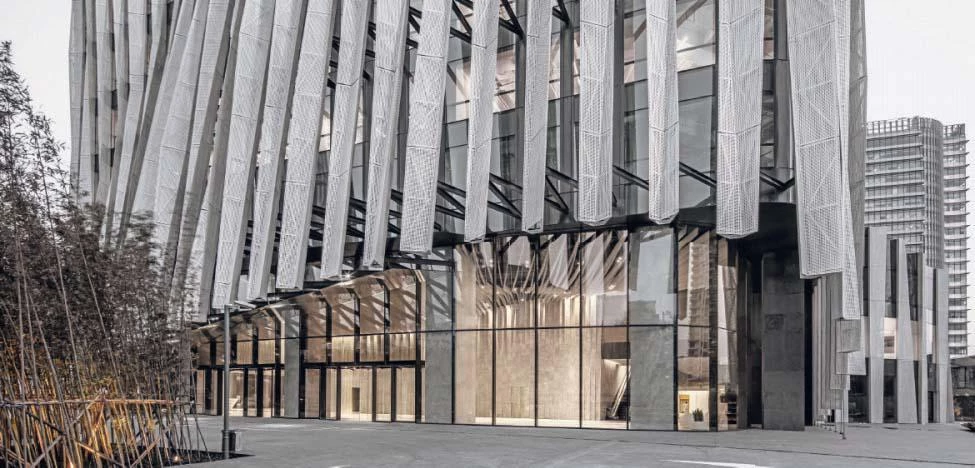
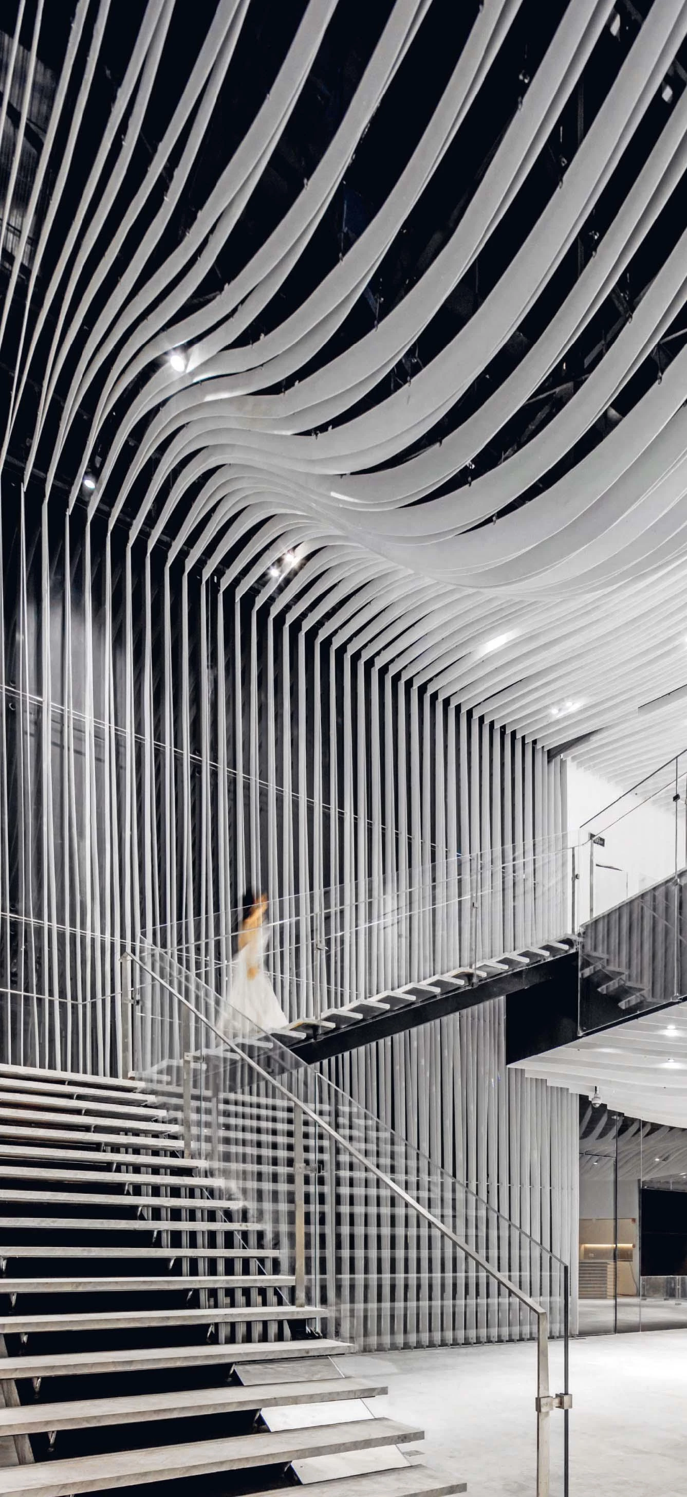
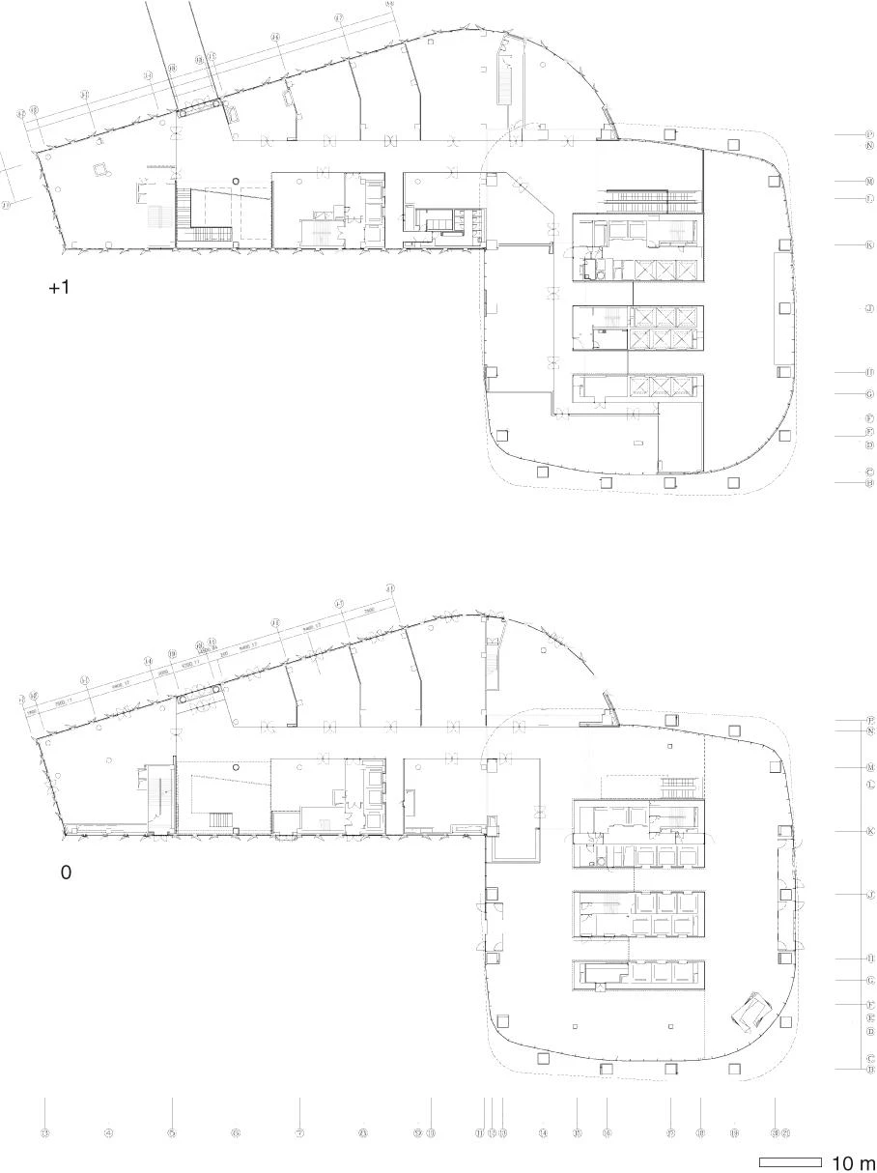
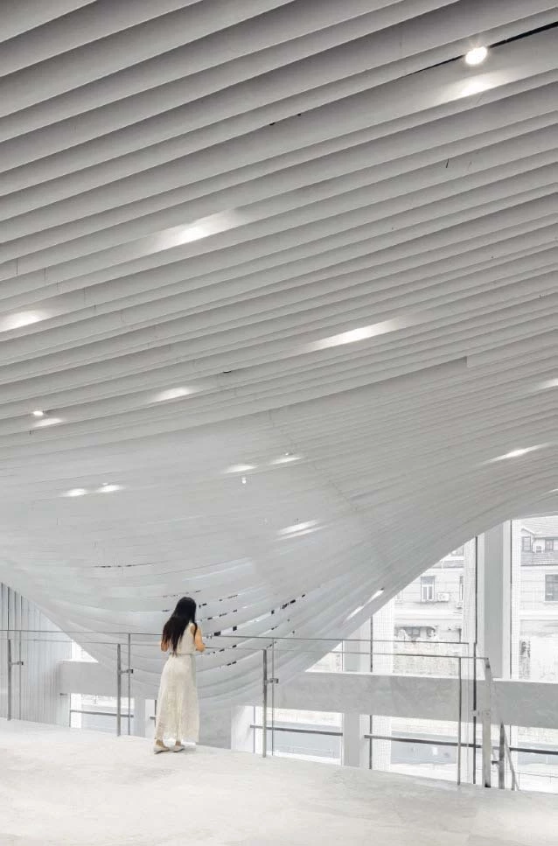
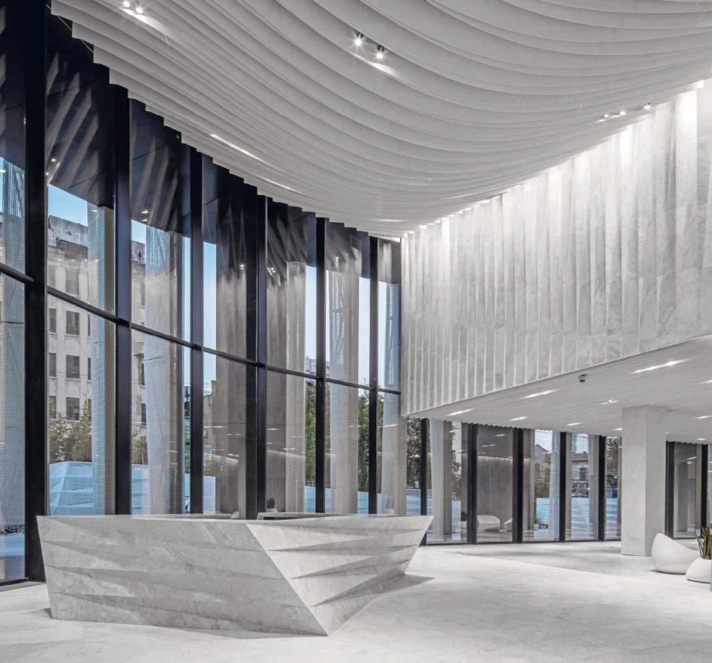
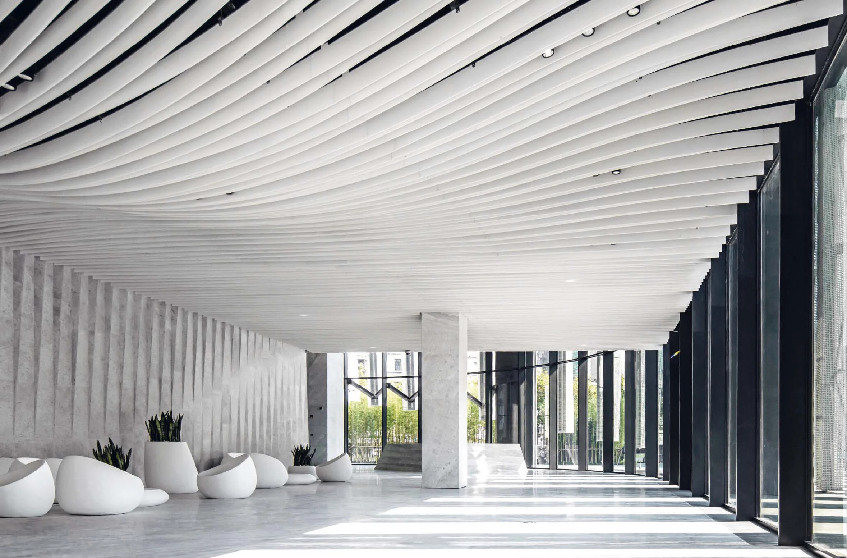
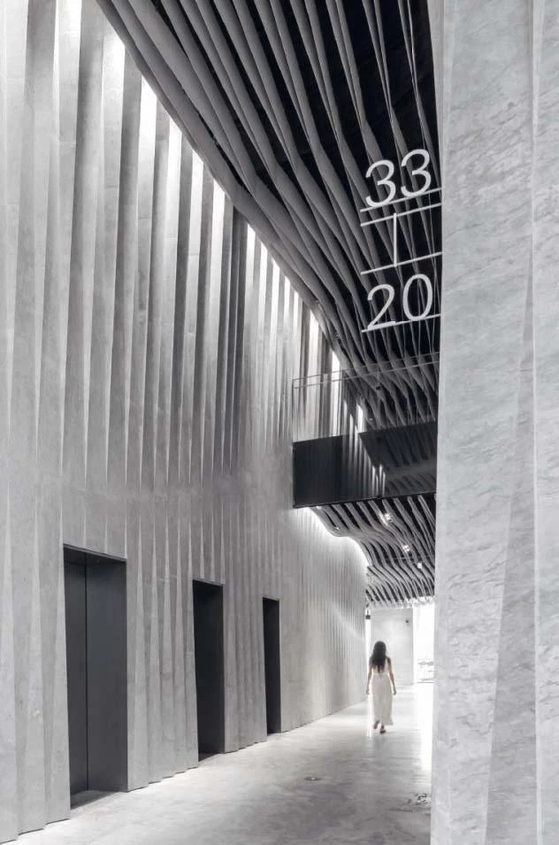
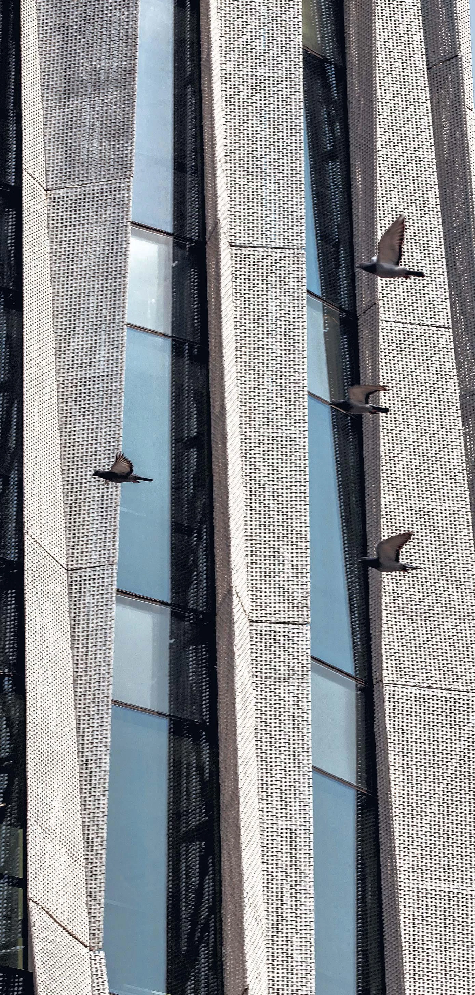
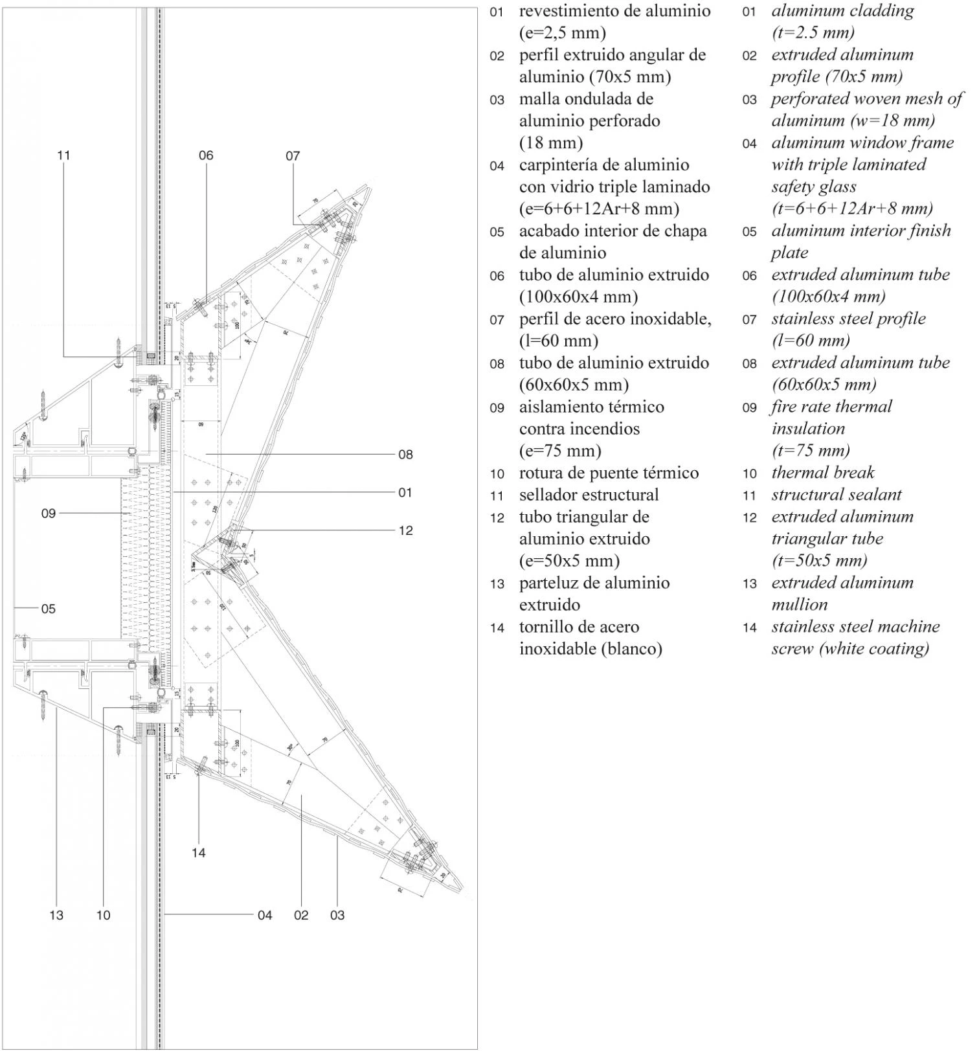
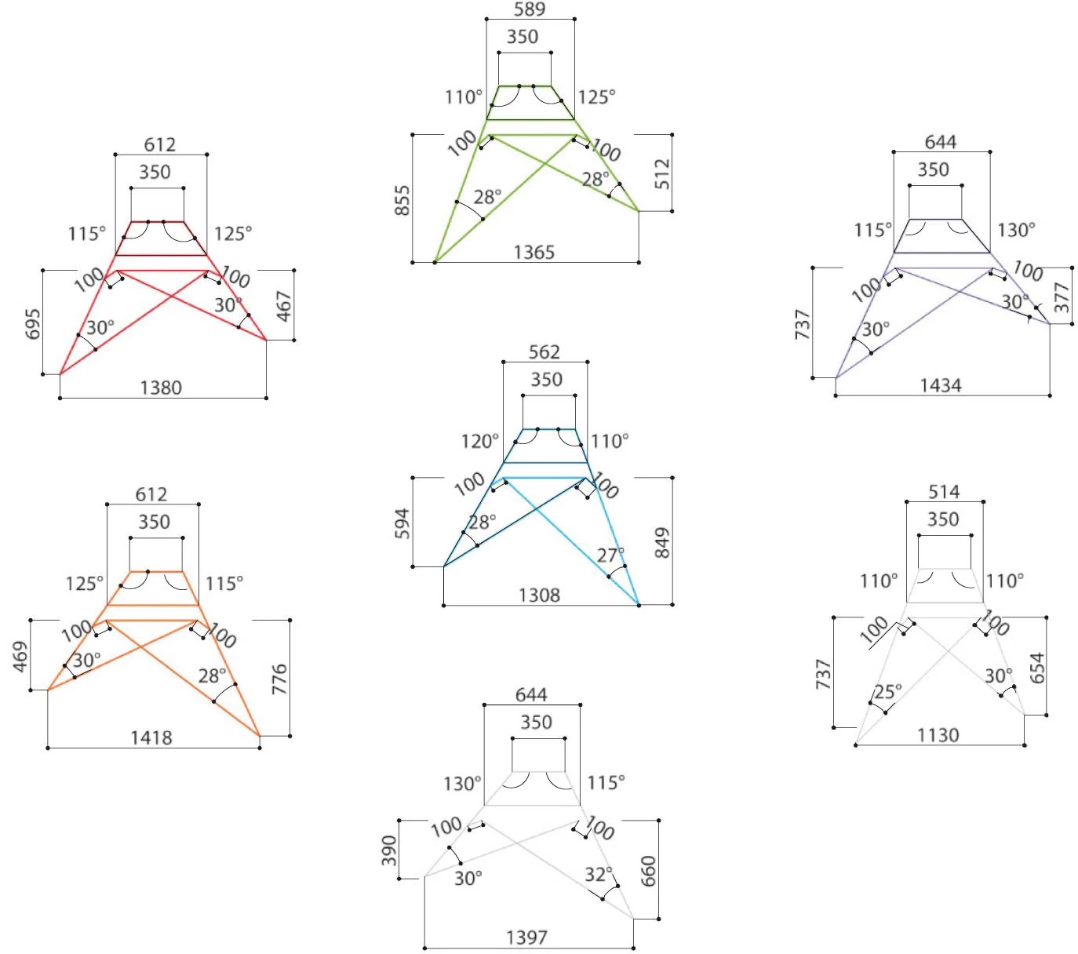
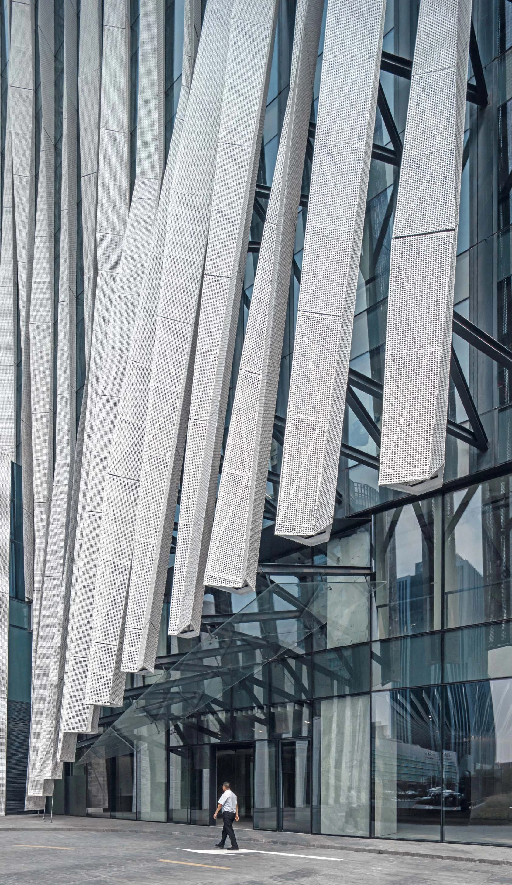
Obra Work
Hongkou Soho
Cliente Client
Soho China Ltd.
Arquitectos Architects
Kengo Kuma & Associates; Kengo Kuma (socio encargado partner in charge); Ryukichi Tatsuki, Tomoyuki Hasegawa, Tz-Li Lin, Wei-Chih Chen, Ritsuko Ameno, Yu Momoeda, Joenna Na Young Kim (equipo de proyecto project team)
Colaboradores Collaborators
East China Architectural Design and Research Institute (arquitecto local local architect); Ejiri structural engineers (ingeniería estructural structural engineer); Iwai Lumimedia Design (iluminación lighting); Landscape Masato Horiguchi Studio Correnttori (paisajismo landscape architect); Inhabit (muro cortina curtain wall); Nippon Design Center (señalética wayfinding & signage)
Fotos Photos
Jerry Yin, Eiichi Kano

