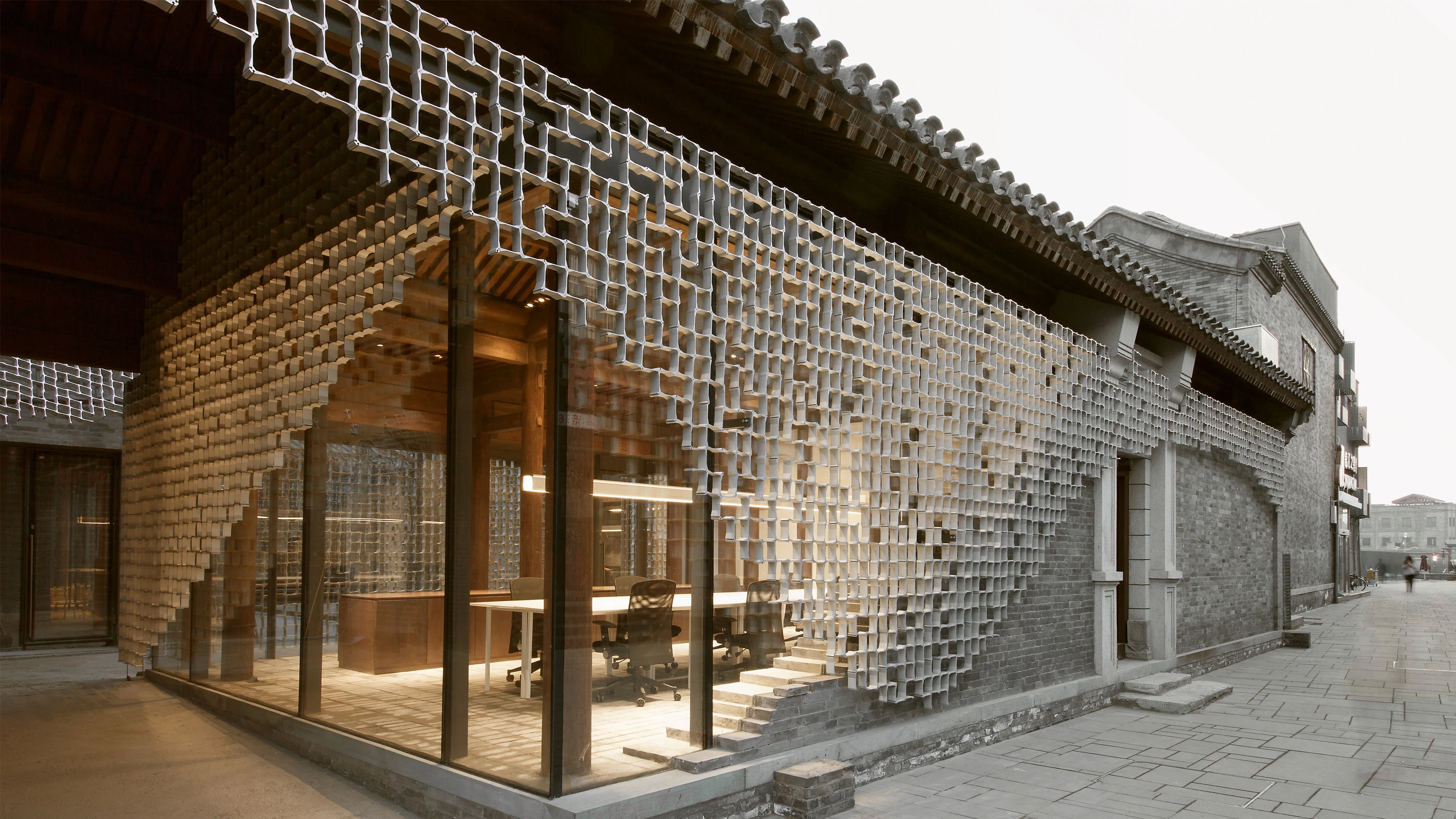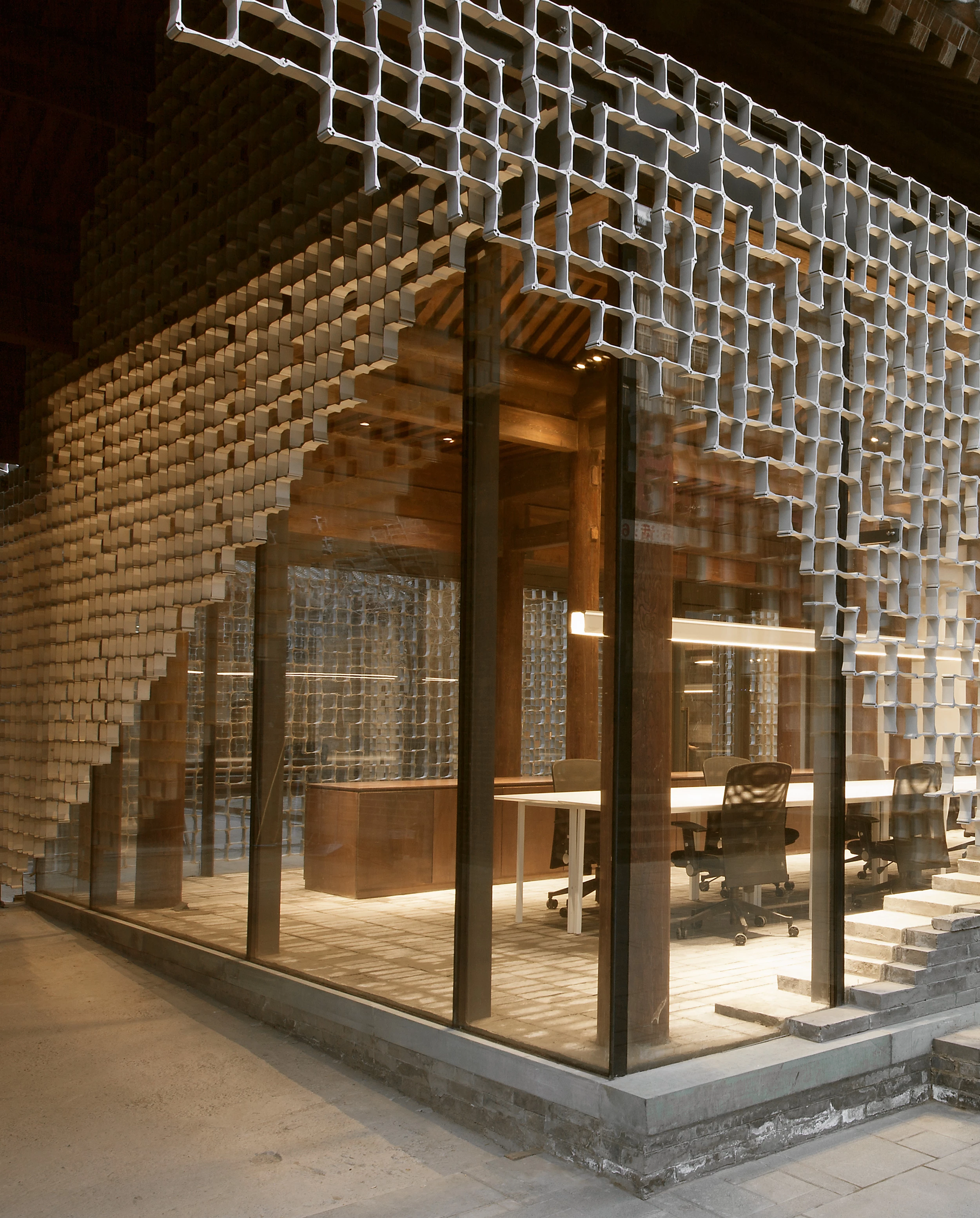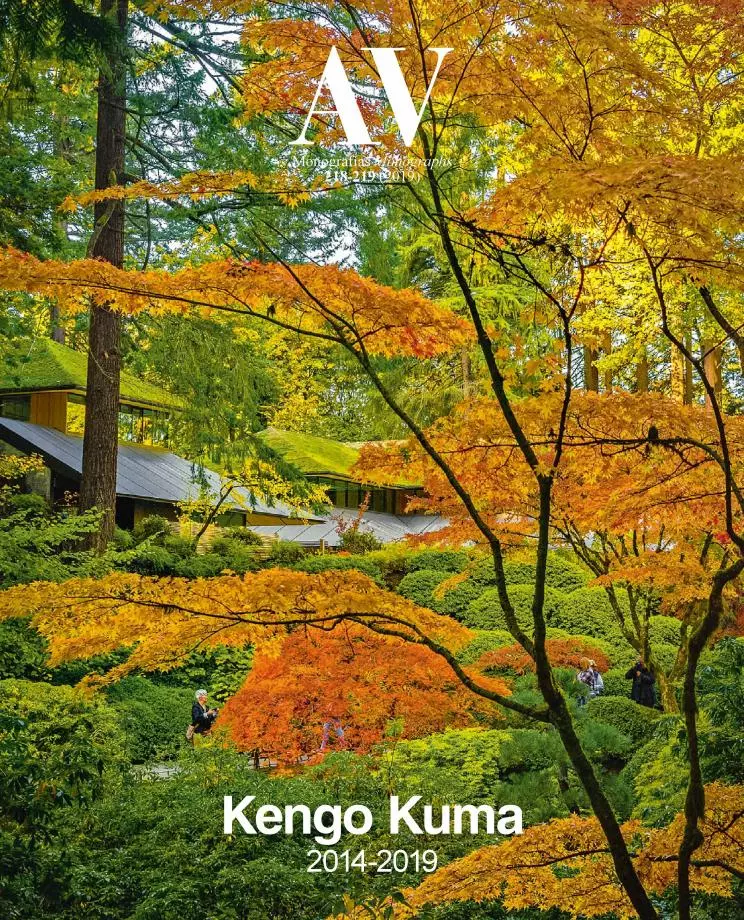Beijing Qianmen Office
Kengo Kuma- Type Commercial / Office Headquarters / office Refurbishment
- Material Metal
- Date 2015 - 2016
- City Beijing
- Country China
- Photograph Maxim HU
The site in Qianmen East is located within walking distance of Beijing landmarks like Tiananmen Square and Chang’an Avenue, and it used to be a district with many classical Qing/Ming-styled courtyard-houses. However, with the explosive growth of population in big cities, these houses were divided among residents and began to be occupied by people who were strangers to each other. As a result, the historical siheyuan (courtyard-houses belonging to a prominent family) became slums. The project, which transforms one of these constructions into an office and a cafeteria, is the first within a larger initiative to regenerate the area with new low-rise structures that, combined with other uses, create a sense of community.
To connect the courtyard with the street, the thick brick perimeter opens up with large stretches of curtain wall. On top of both elements, a light latticework made of assembled aluminum elements formally evokes the huagechuang pattern, typically used to build screens in old Chinese constructions. This enclosure creates a bright interior atmosphere of controlled transparencies, framed by the original wood structure, carefully restored by local carpenters.
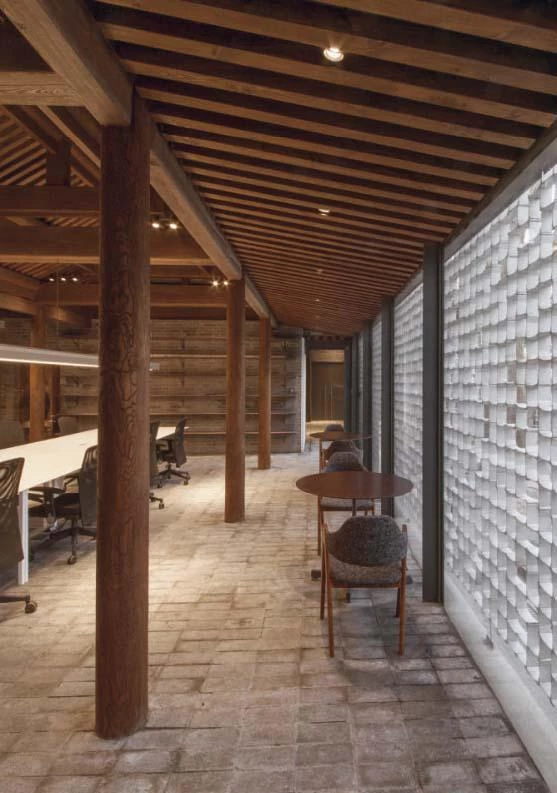
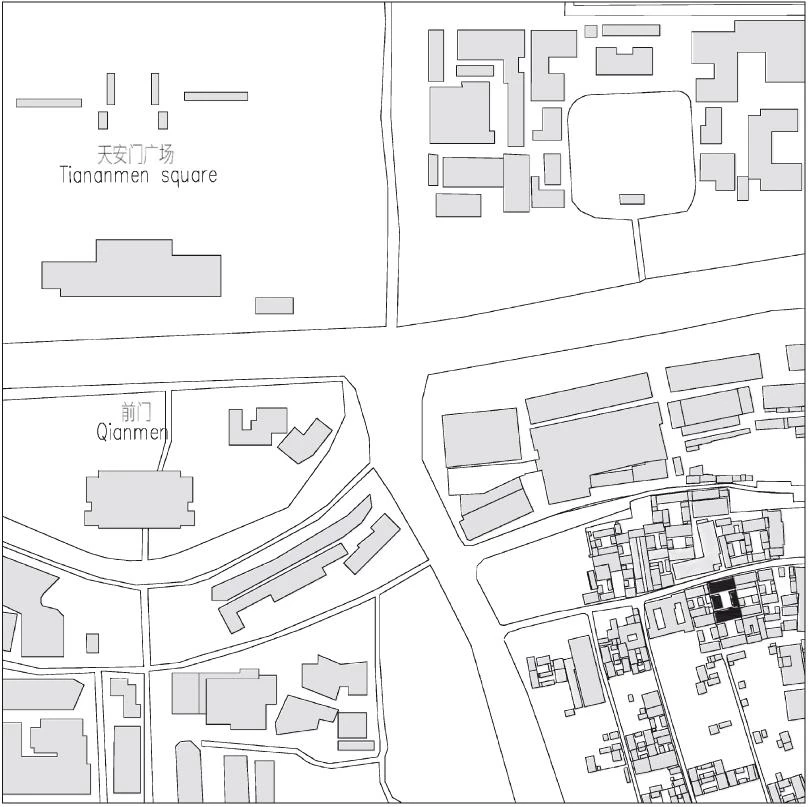
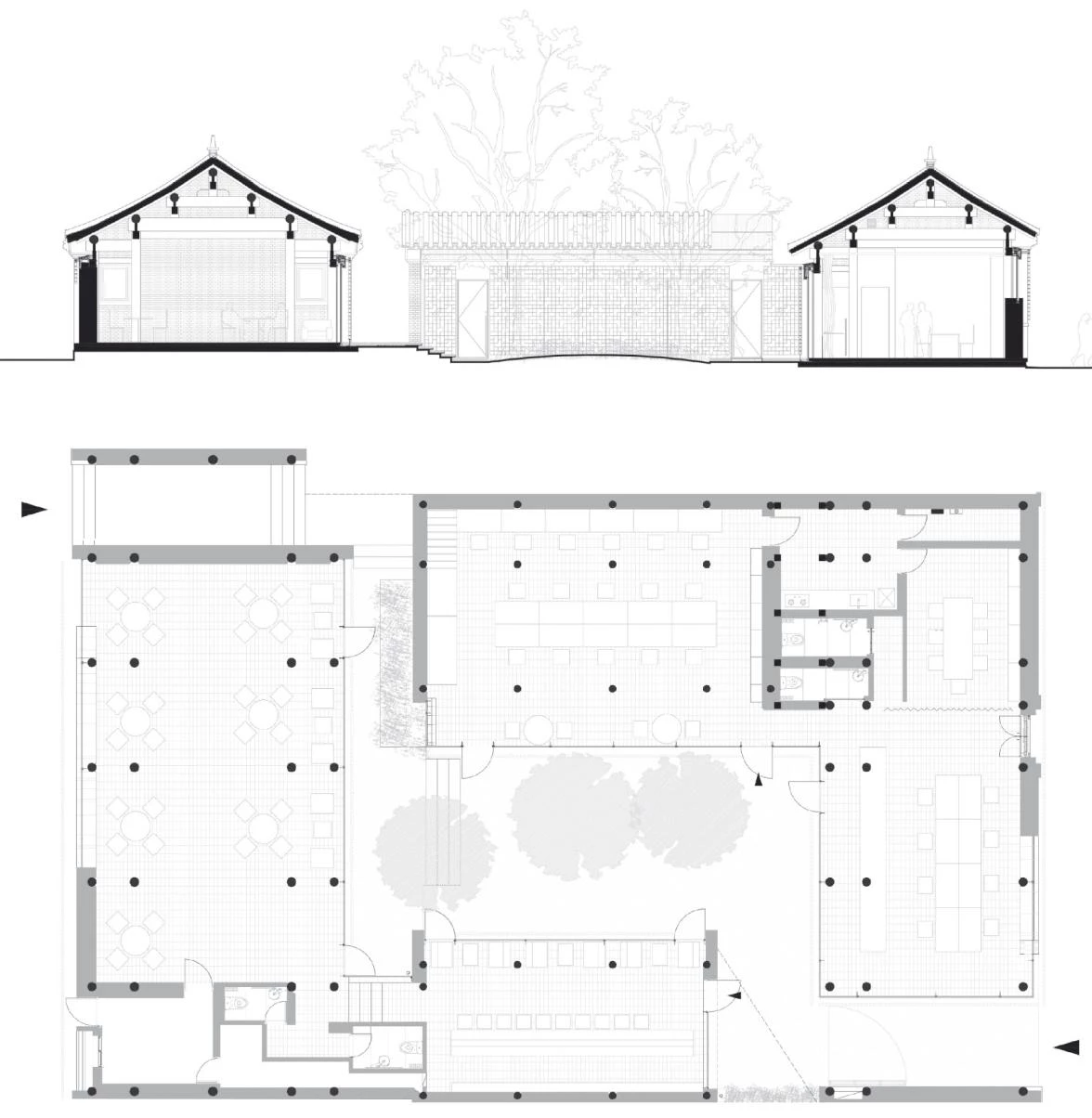
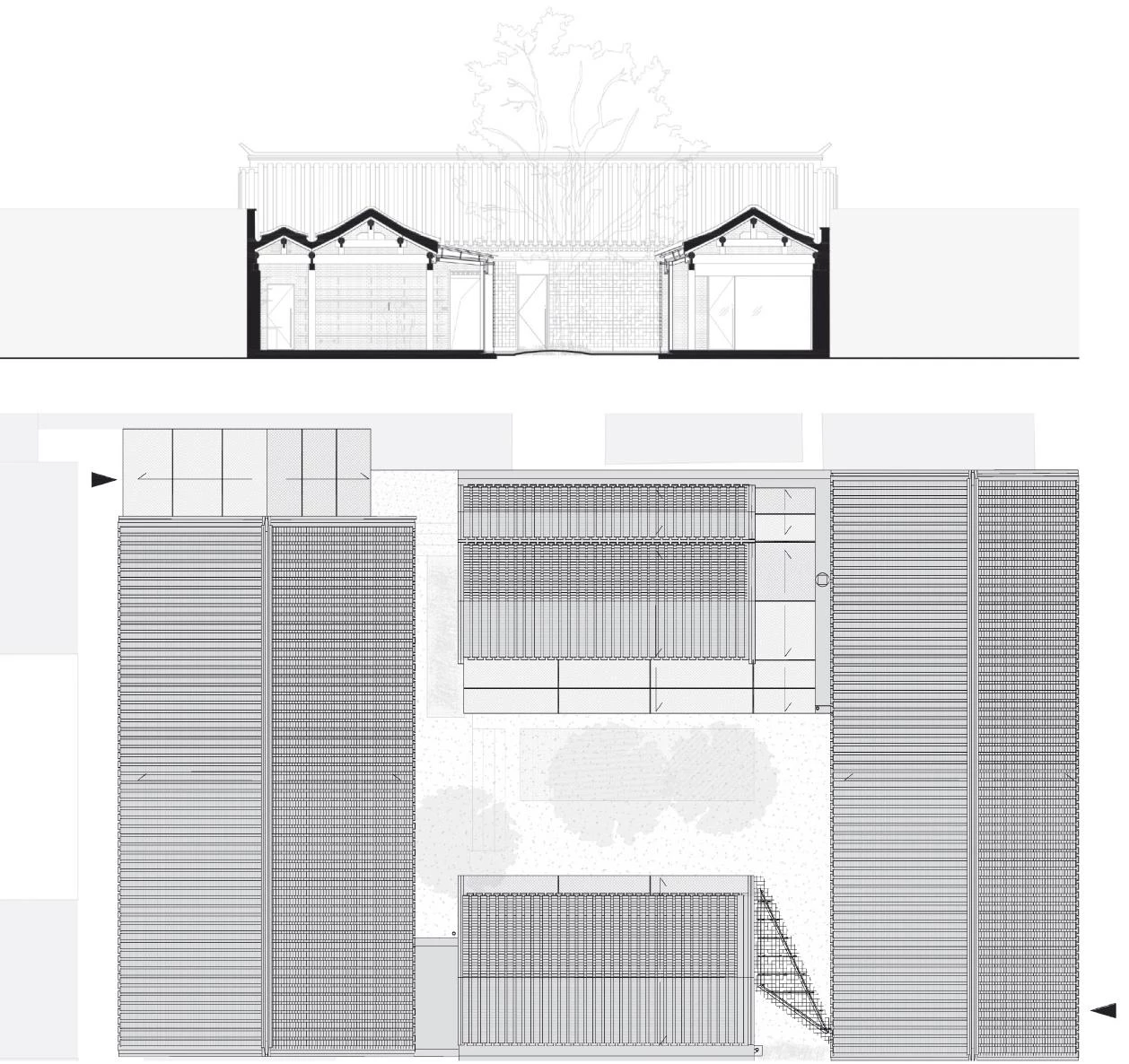
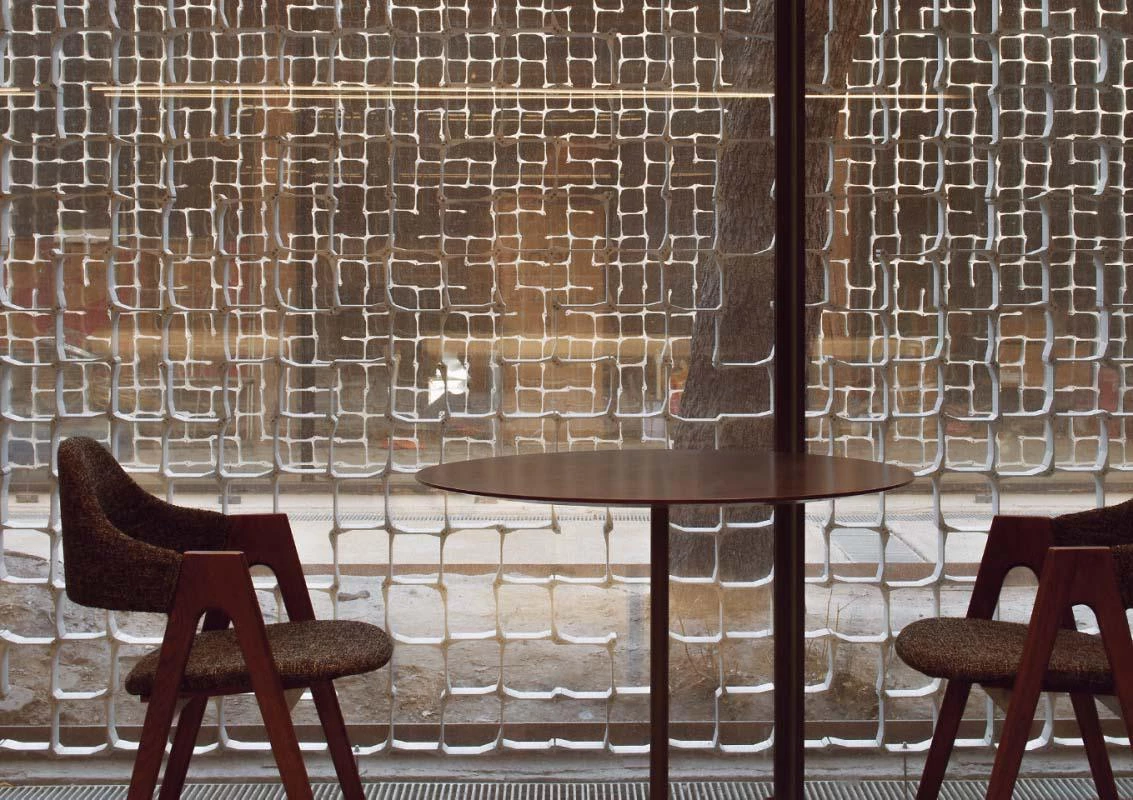
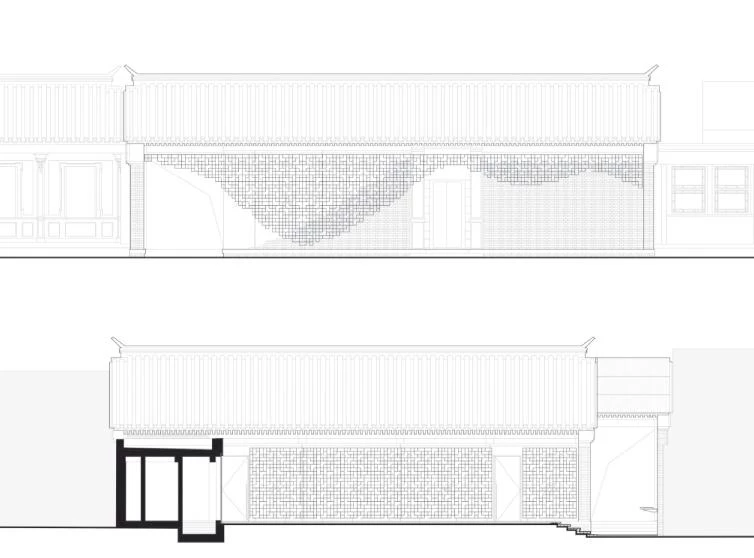
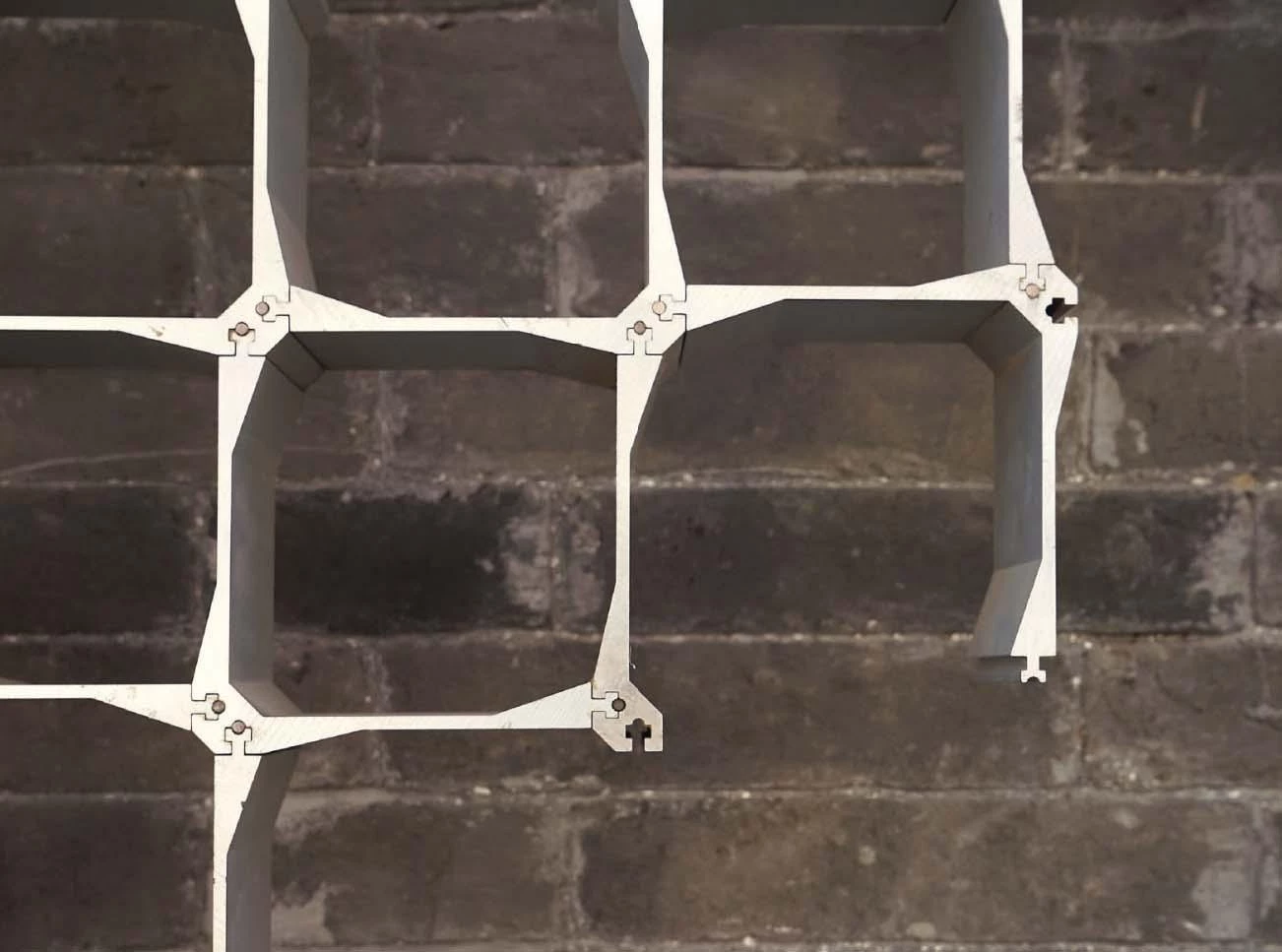
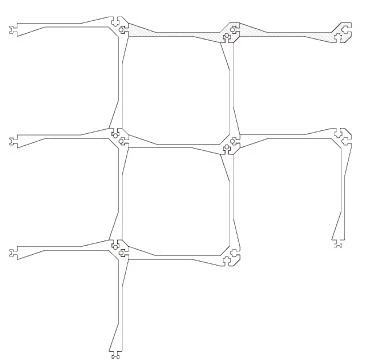
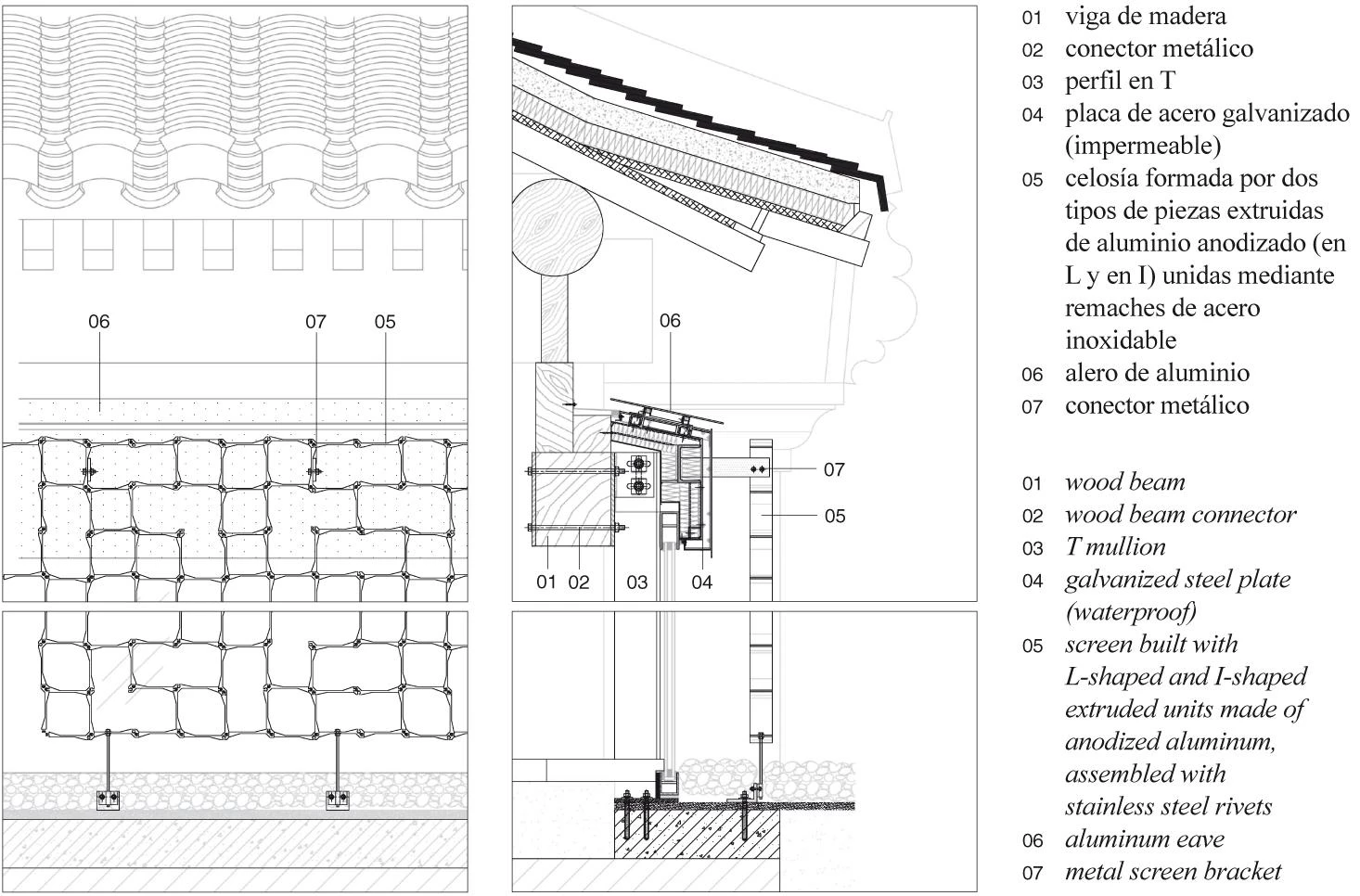
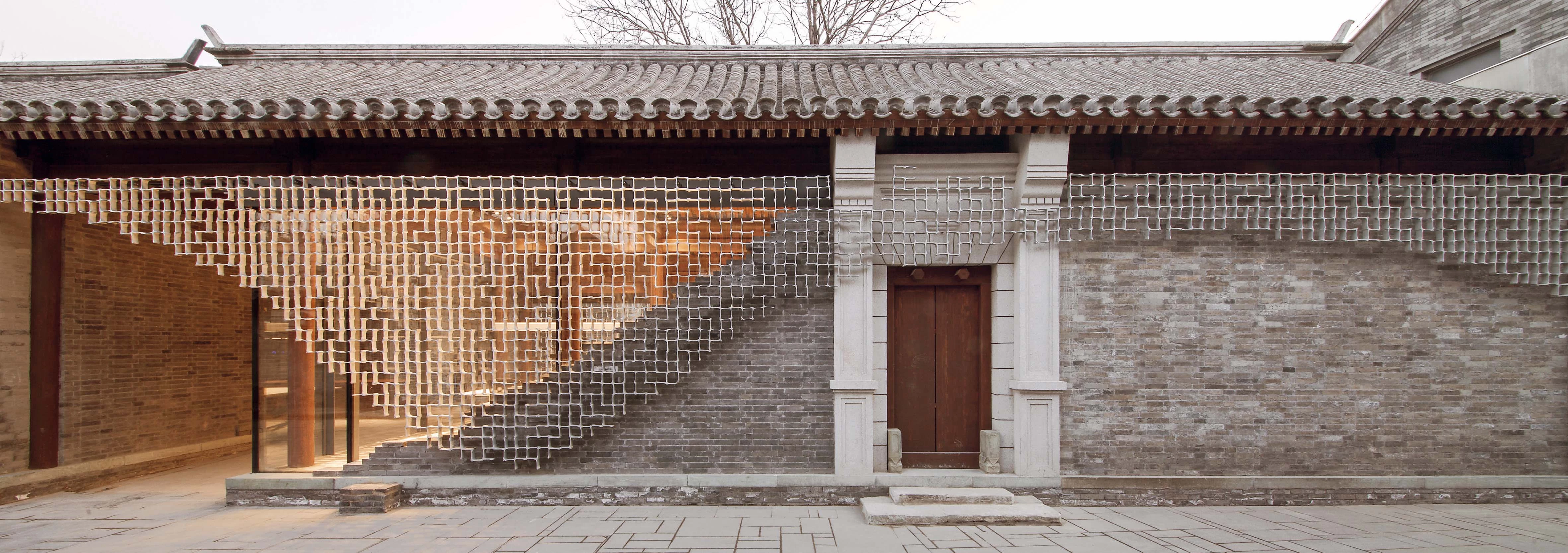
Obra Work
Beijing Qianmen
Cliente Client
Tianjie Group
Arquitectos Architects
Kengo Kuma & Associates, Kengo Kuma, Hirokatsu Asano (socios encargados partners in charge); Chuhao Pan (equipo de proyecto project team)
Colaboradores Collaborators
Yangguang Architecture Design (arquitecto local local architect); Muhwa Construction Co., Ltd (ingeniería de fachada facade engineering)
Contratista Contractor
Dalong Construction
Superficie construida Built-up area
393 m²
Fotos Photos
Kengo Kuma and Associates, Beijing Center for the Arts, Maxim HU

