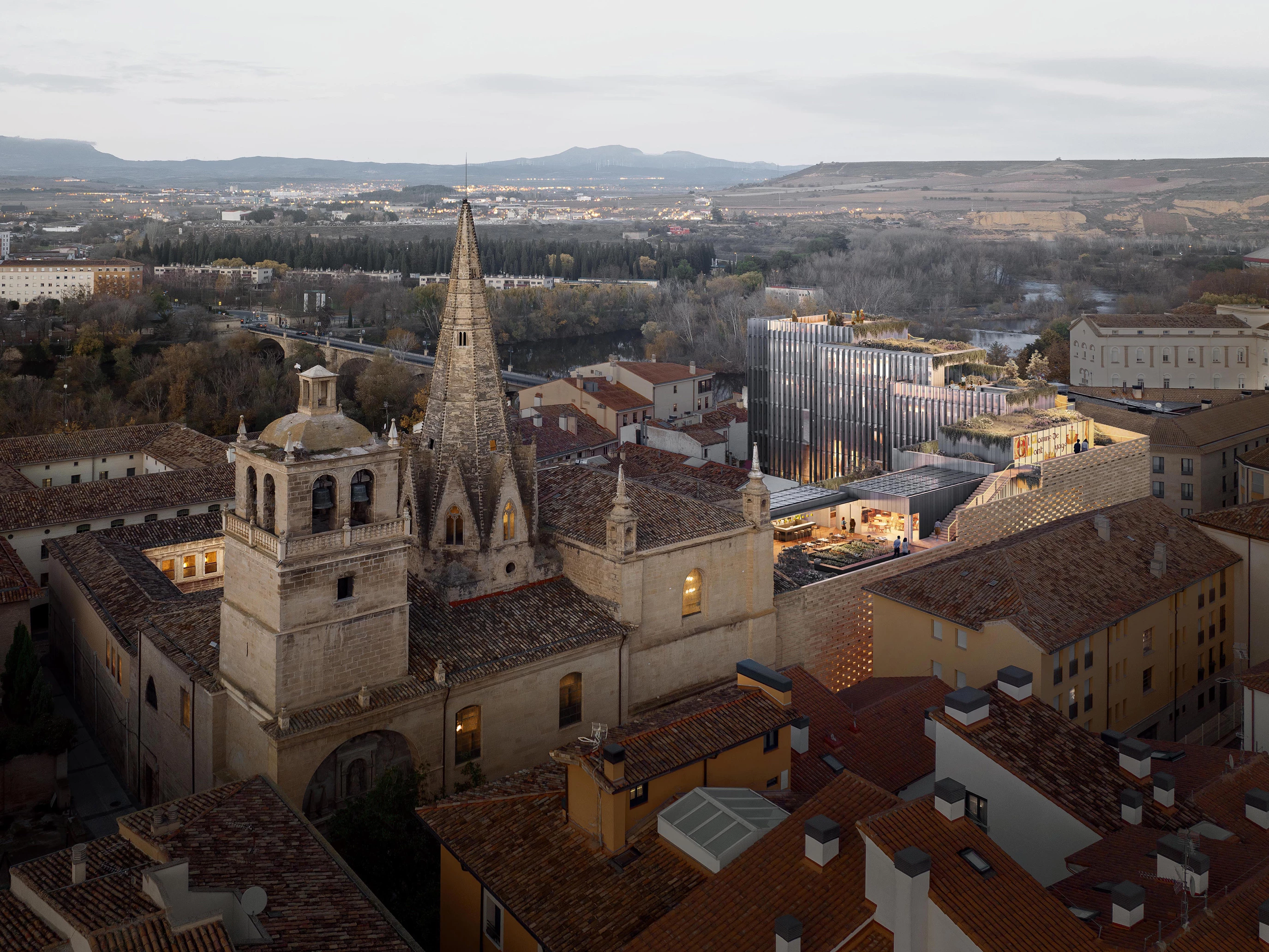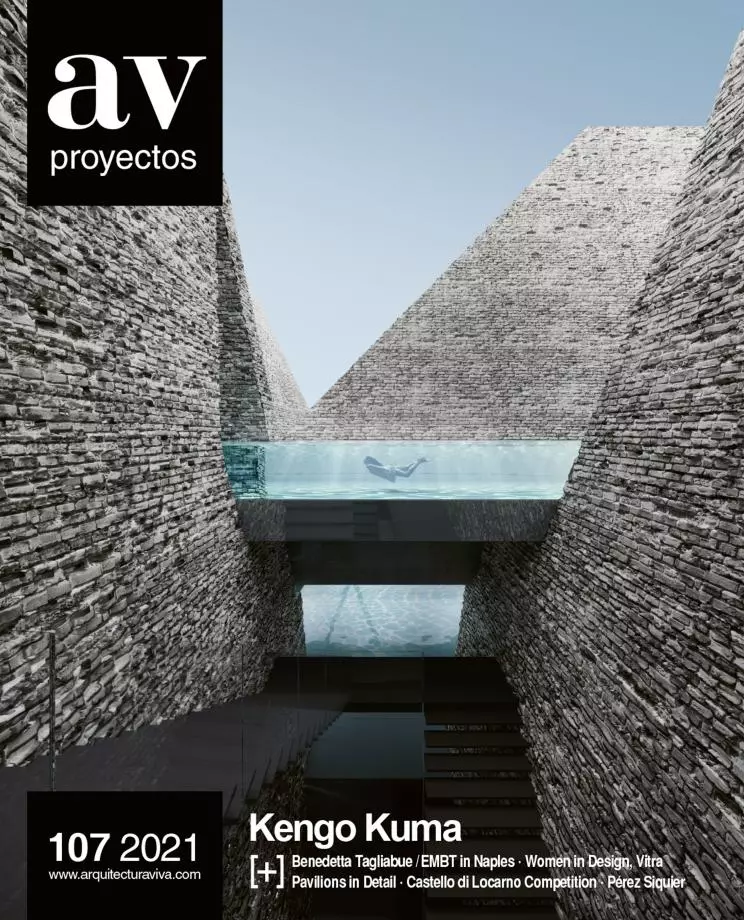Bosonit technology center, Logroño
Commission- Architect Kengo Kuma Javier Villar Ruiz
- Type Headquarters / office Commercial / Office
- City Logroño
- Country Spain
The building takes advantage of its location in Logroño, at the point where the pilgrim route to Santiago enters the city, to create a public staircase connecting the street to a garden roof that serves as a deck for views of La Rioja's capital and the Ebro River. In addition, a public garden has been placed within the plot. The center for advanced technologies, La Rioja headquarters of Bosonit and N World, counts 5,500 square meters of usable built space and more than 2,200 square meters of public space.
Walls at ground level were upgraded, and the textured new facades facing the street echo nearby old buildings of the historical quarter, using traditional natural stone of warm tones. The inner courtyard presents metal facades rendered in a contemporary language that represents the building's use.
The building's height adapts to the urban context, growing up to 23.65 meters in a stepped formation towards the roundabout near the Puente de Piedra bridge; that is, less than the height permitted in the municipal modification of the PGOU, the general urban plan in force. It is in this wider area, opening out to the river, that the publicly accessible panoramic terrace is situated.
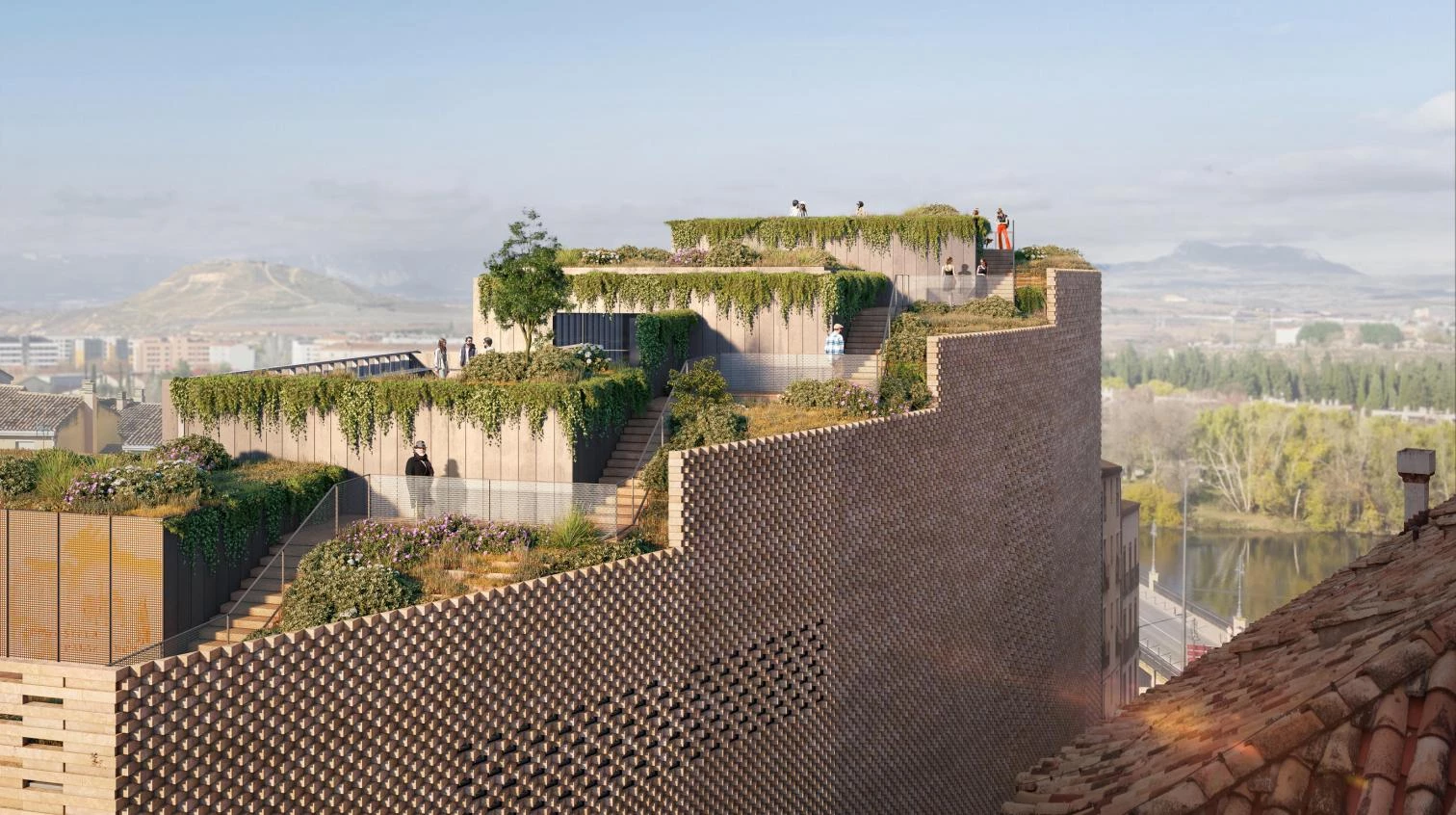
Renders de PLAYTIME
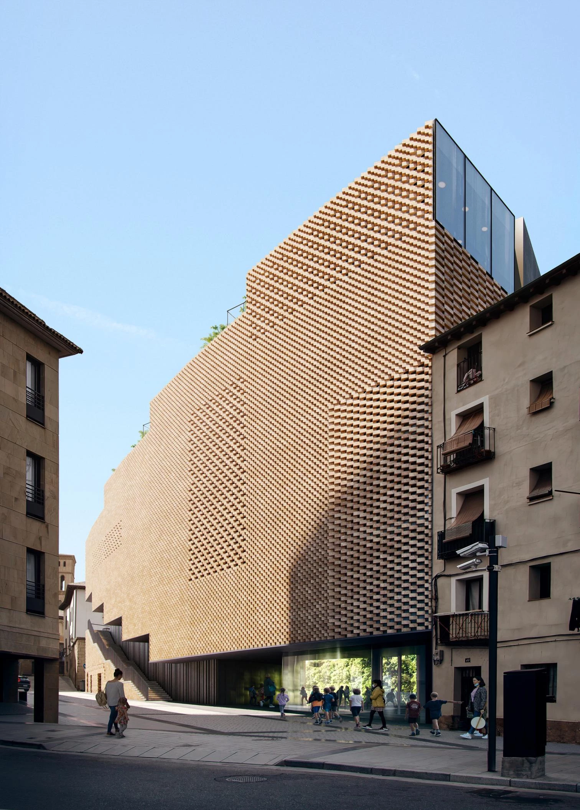
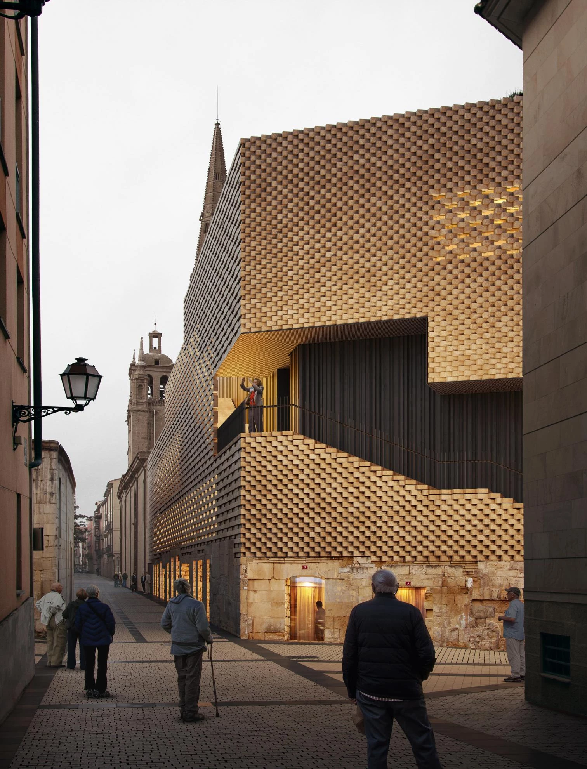
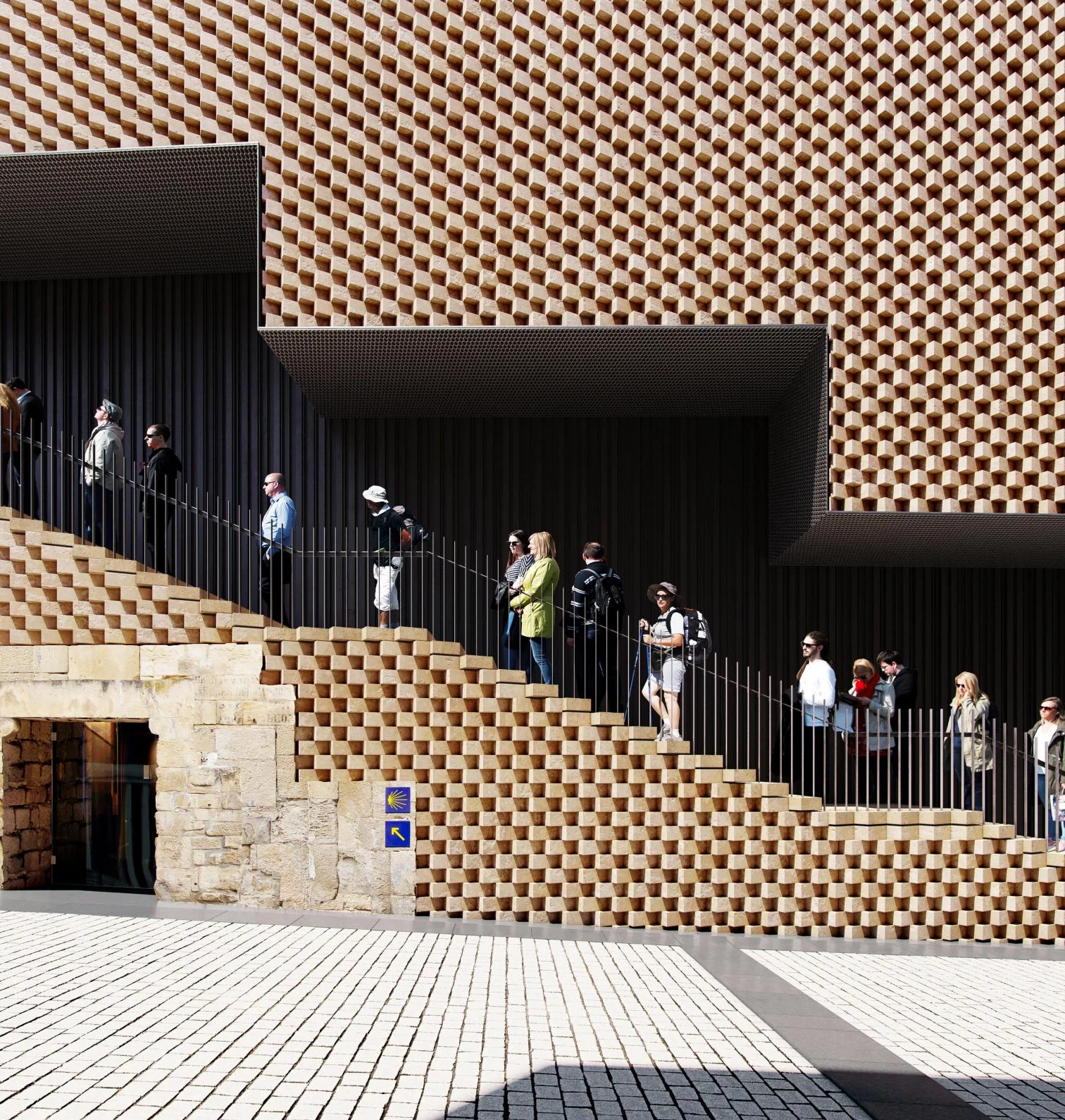

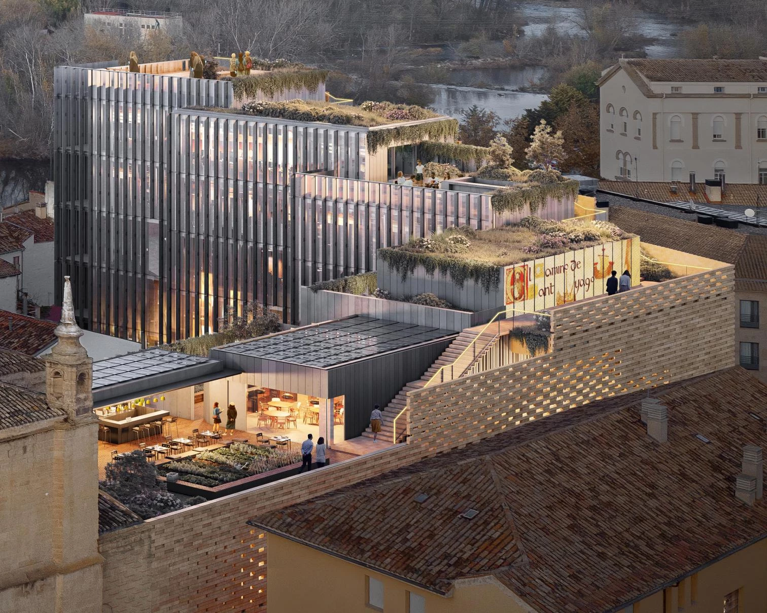
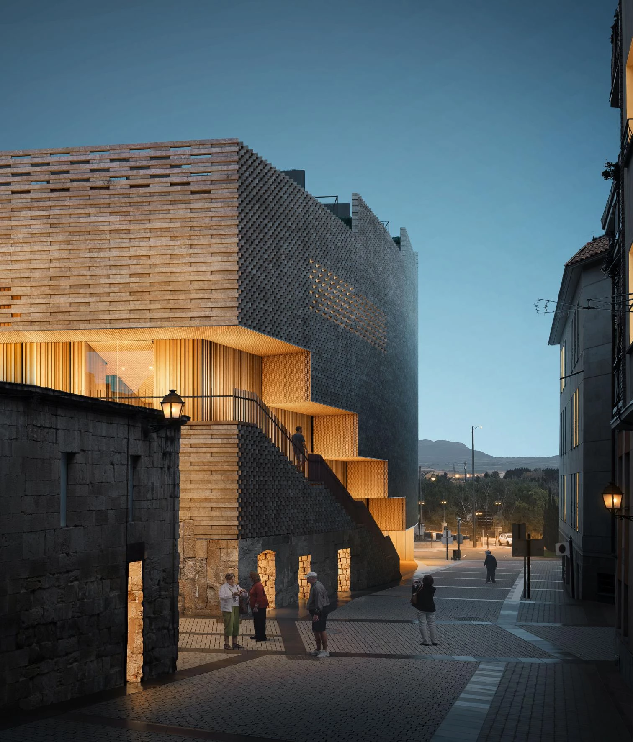
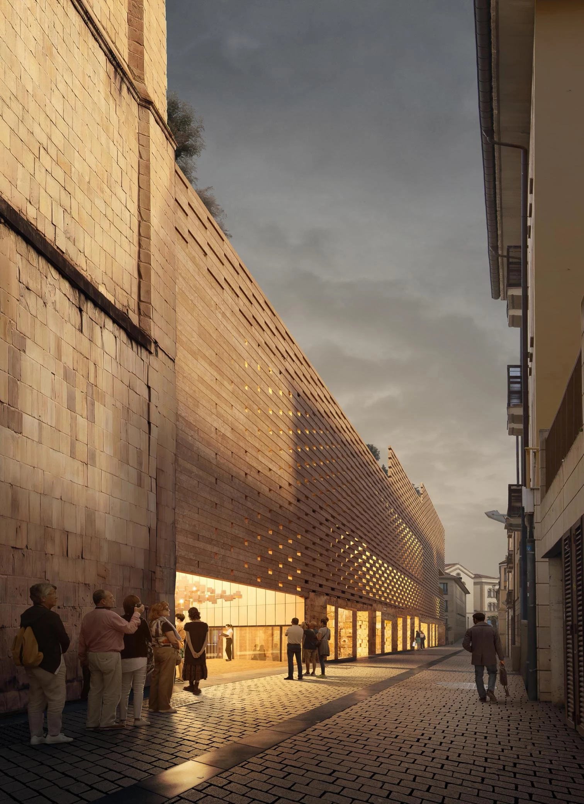
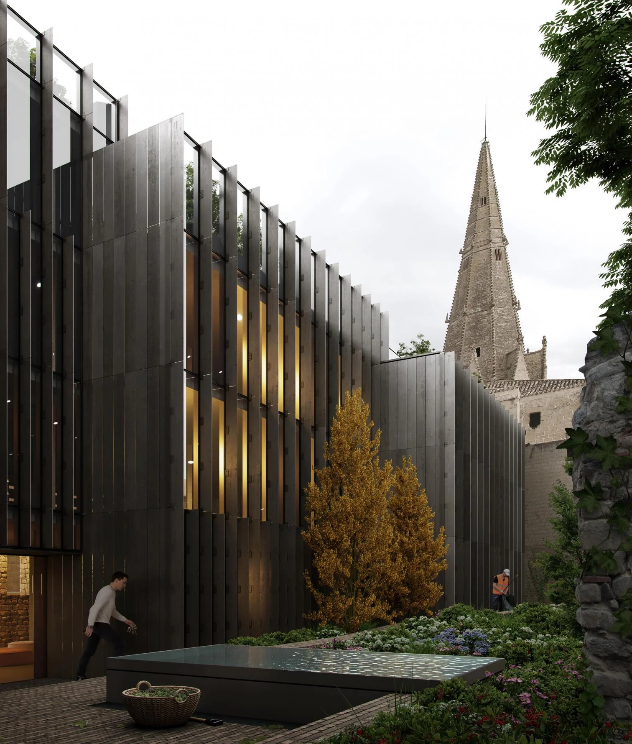
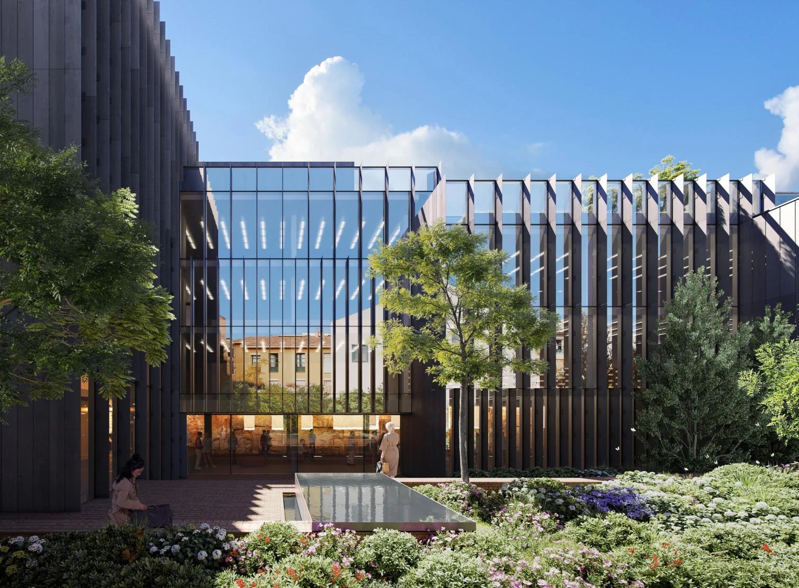
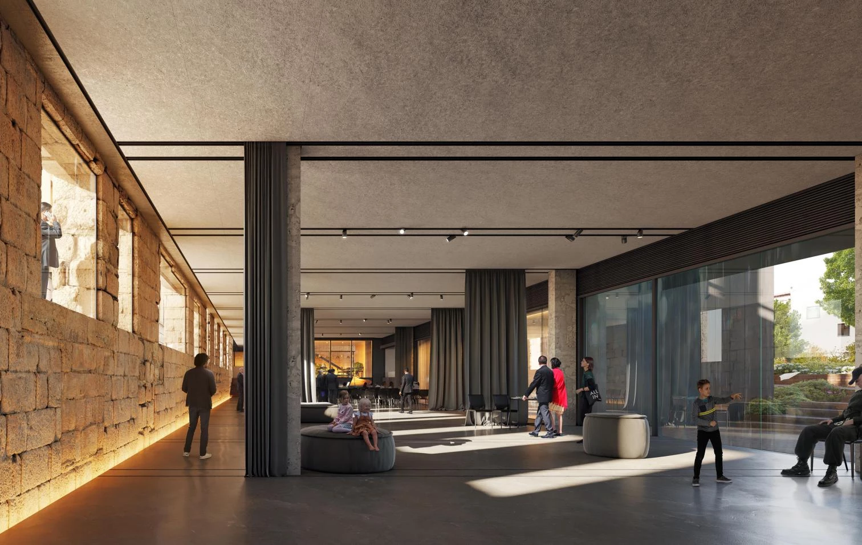
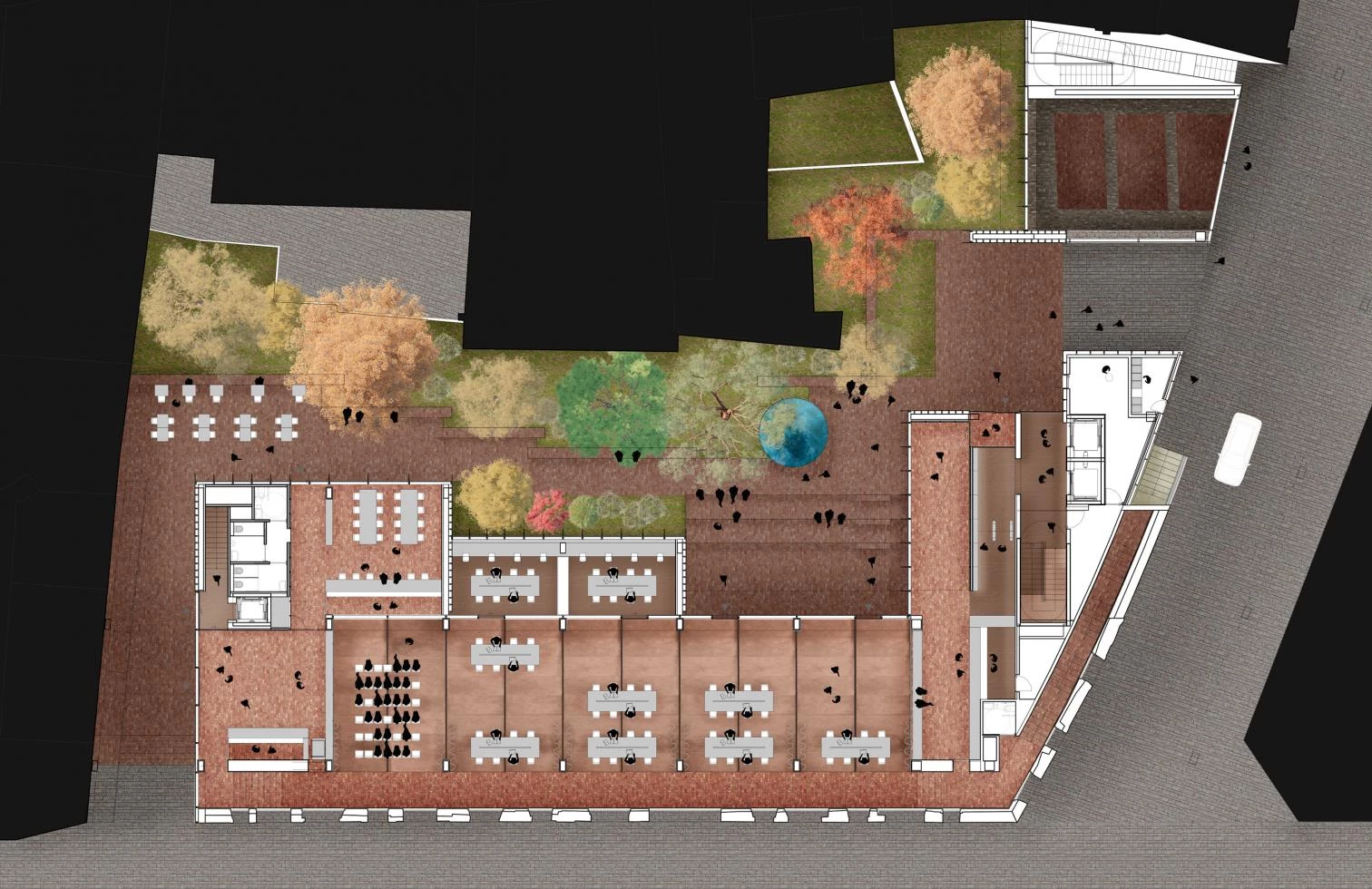
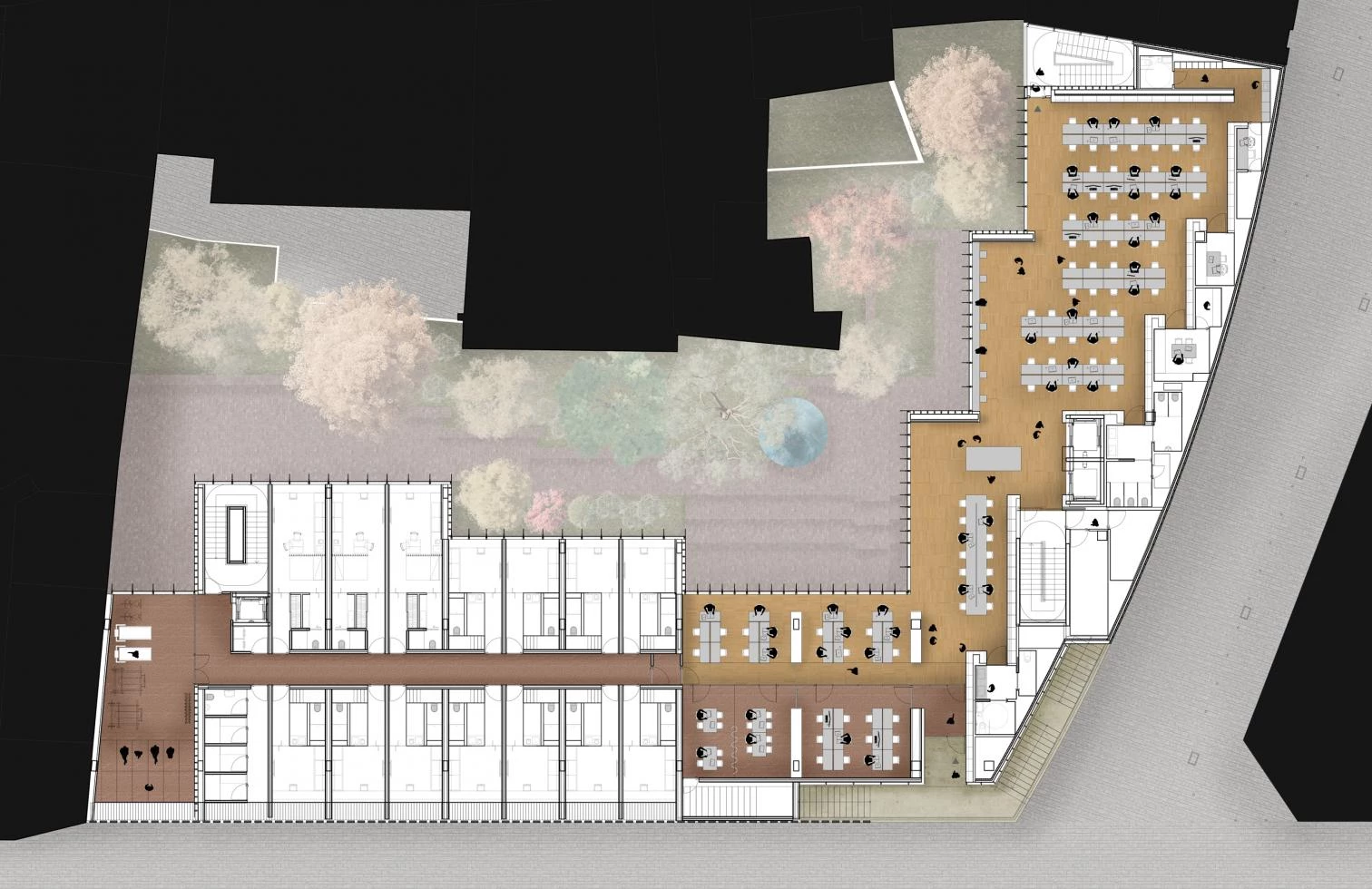
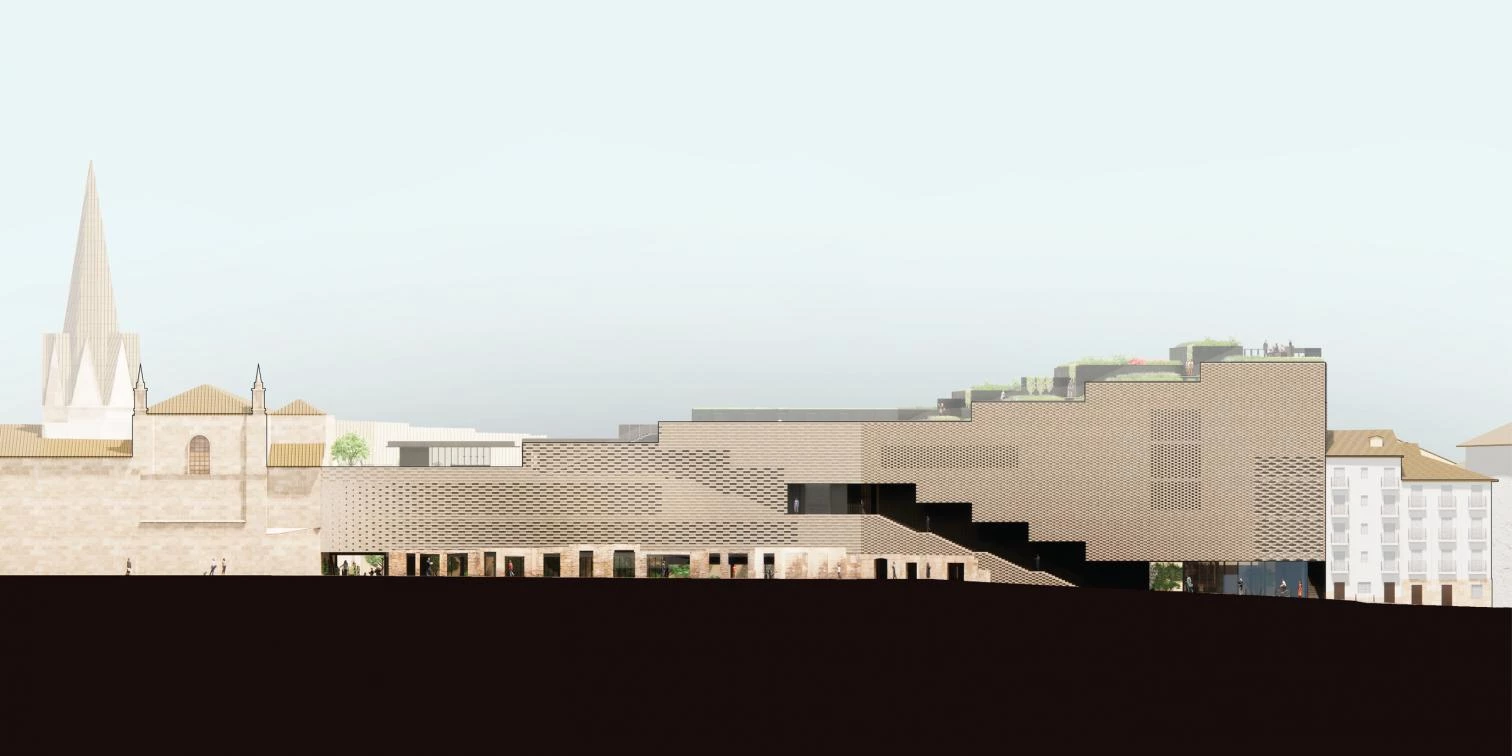
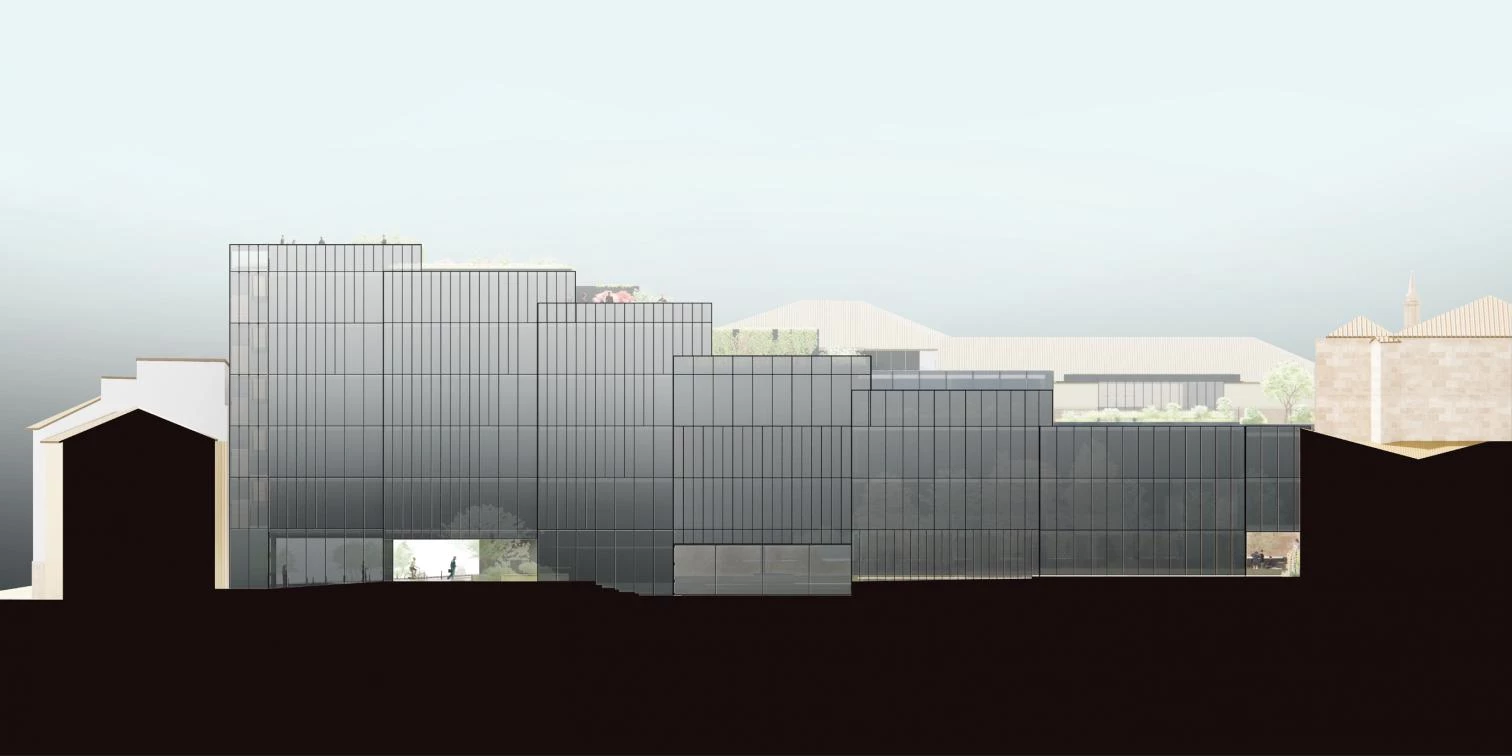
Cliente Client
Bosonit
Arquitectos Architects
Kengo Kuma & Associates + Javier Villar Ruiz Arq.
Socio a cargo Partner in charge
Javier Villar Ruiz
Jefe de proyecto Chief project manager
Jaime Fernández Calvache Equipo de proyecto Project team: Gorka Beitia Zarandona, David Minton Albero, Fumiki Sugawara (CG)
Arquitecto local Local architect
Arquitectura Dobato Lozano
Colaboradores Collaborators
Other Structures (estructuras structural engineer); IMEL, INARQ (instalaciones MEP); Osaba Iluminación (iluminación lighting designer); EMF (paisajismo landscape designer); Encofra Belme (contratista contractor)

