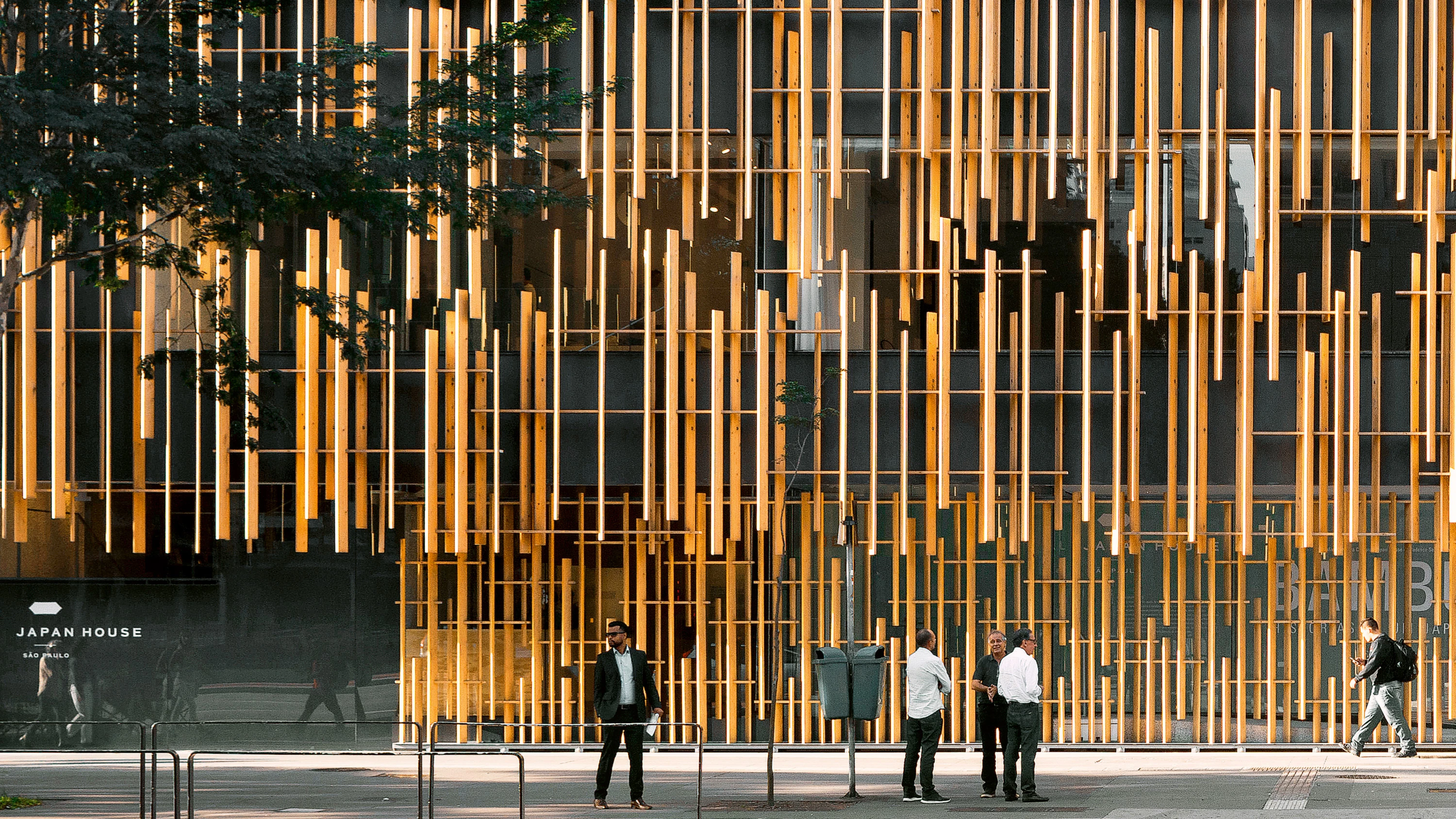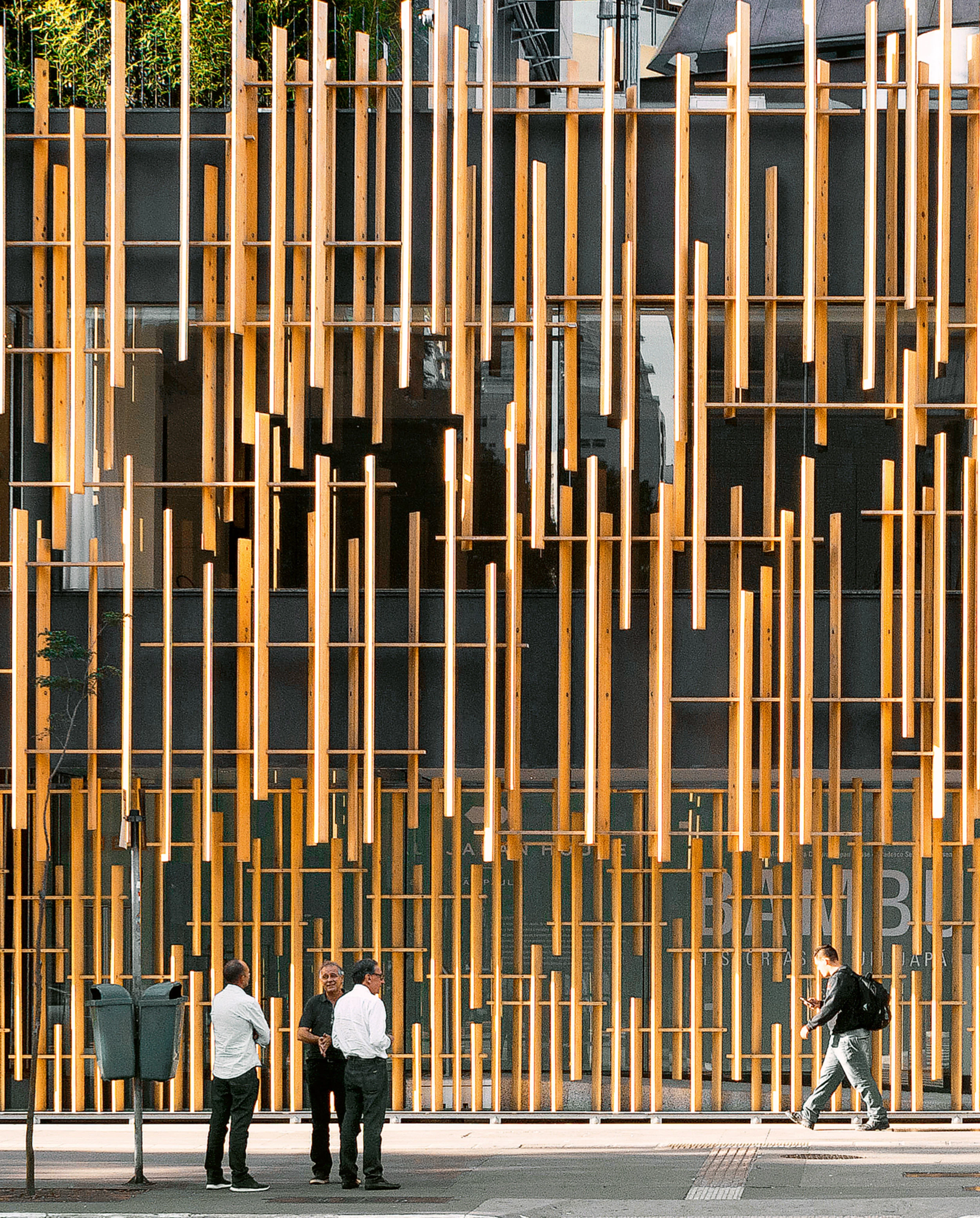Japan House São Paulo
Kengo Kuma- Type Institutional Culture / Leisure
- Material Wood
- Date 2015 - 2017
- City São Paulo
- Country Brazil
- Photograph Tatewaki Nio Rafaela Netto Rogério Cassimiro
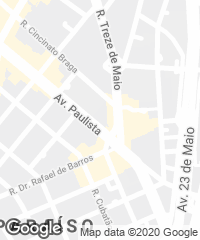
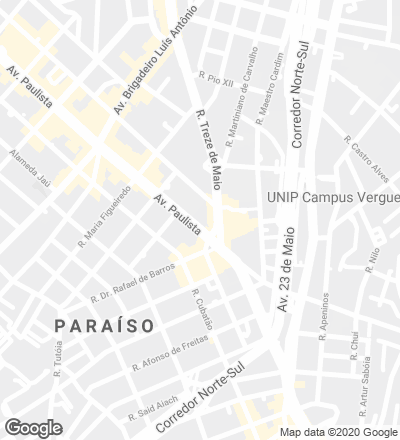
Opened in the year 2017, the Japan House in São Paulo is the first example developed within the ‘Japan House’ initiative, developed by the Japanese Ministry of Foreign Affairs to promote various aspects of Japanese culture in the world. The building was formerly a bank located on Paulista Avenue, one of the main thoroughfares of the Brazilian metropolis. The project consists in the refurbishment of the existing construction, using two distinctive materials that could give the building a unique character: wood on the facade and paper for the interiors.
The facade is made of wired hinoki cypress supported by carbon fiber, assembled together to represent a forest emerging in the big city. The main material in the interior is metallic mesh in washi style – an expanded aluminum metal soaked in liquefied paper mulberry. The combination of traditional and new materials helped create a modern and transparent space that could convey another Japanese style. With facilities such as a museum, lecture hall, shop, and a restaurant, the Japan House has also become a new sightseeing spot in São Paulo and attracts lots of visitors.
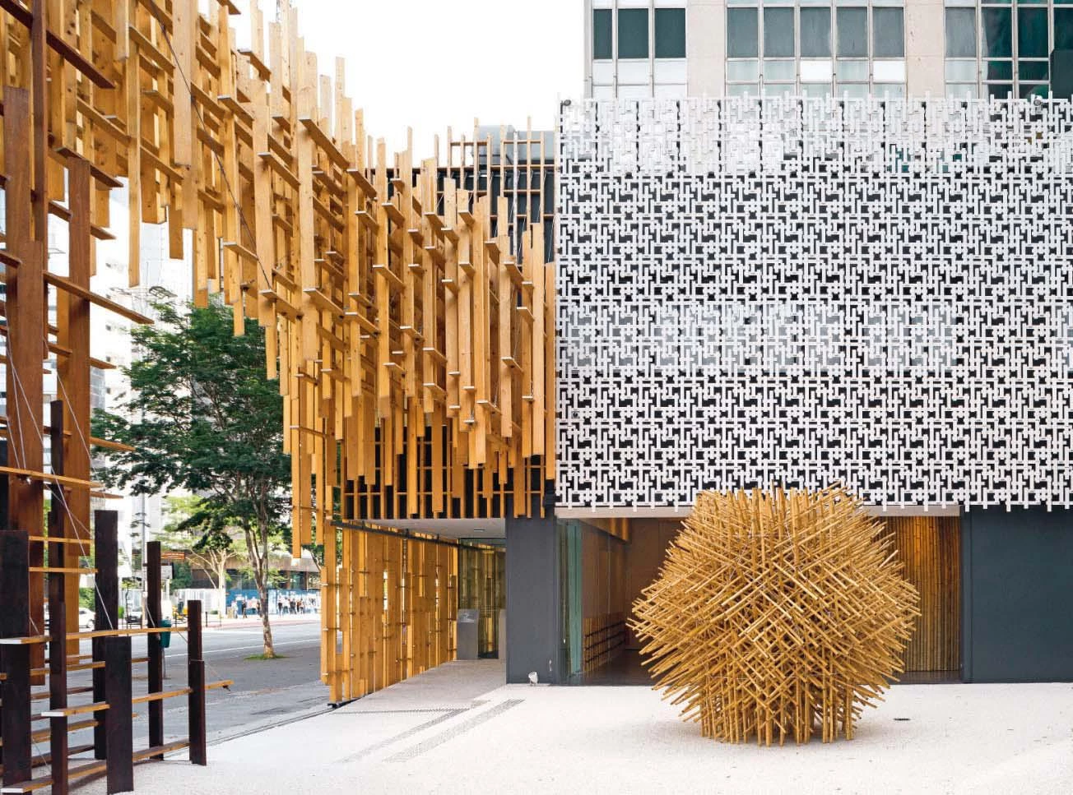
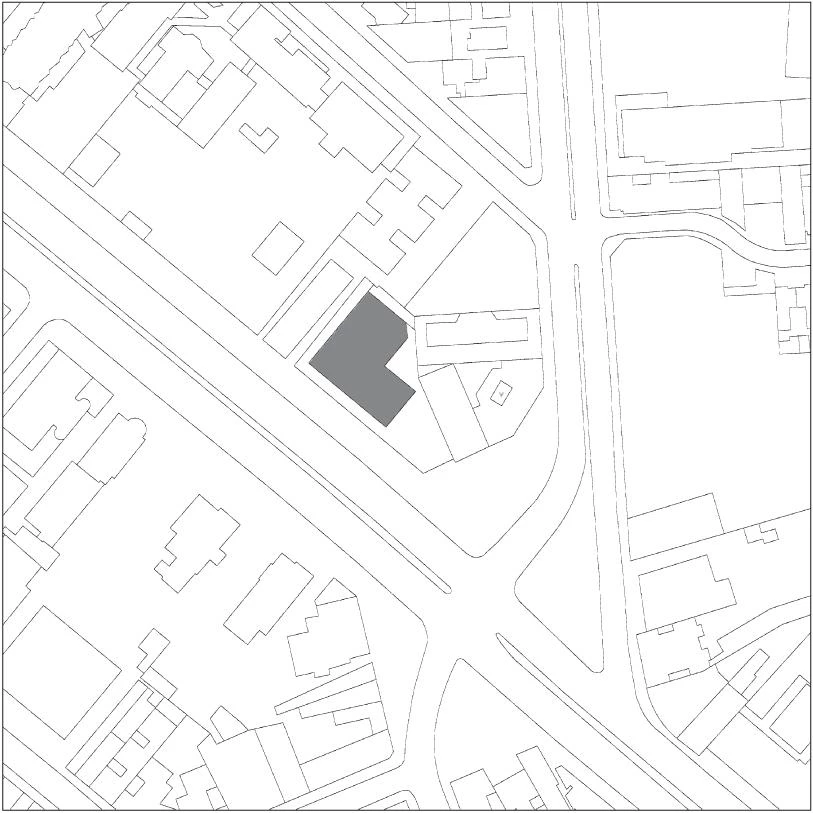
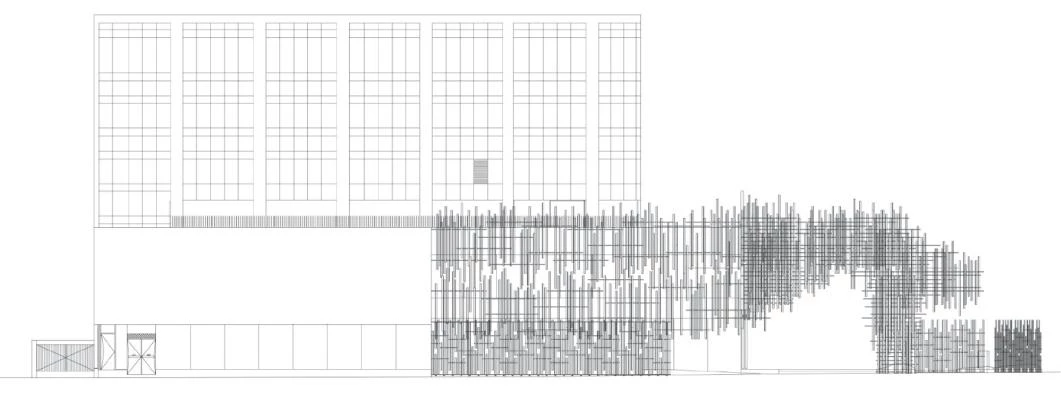
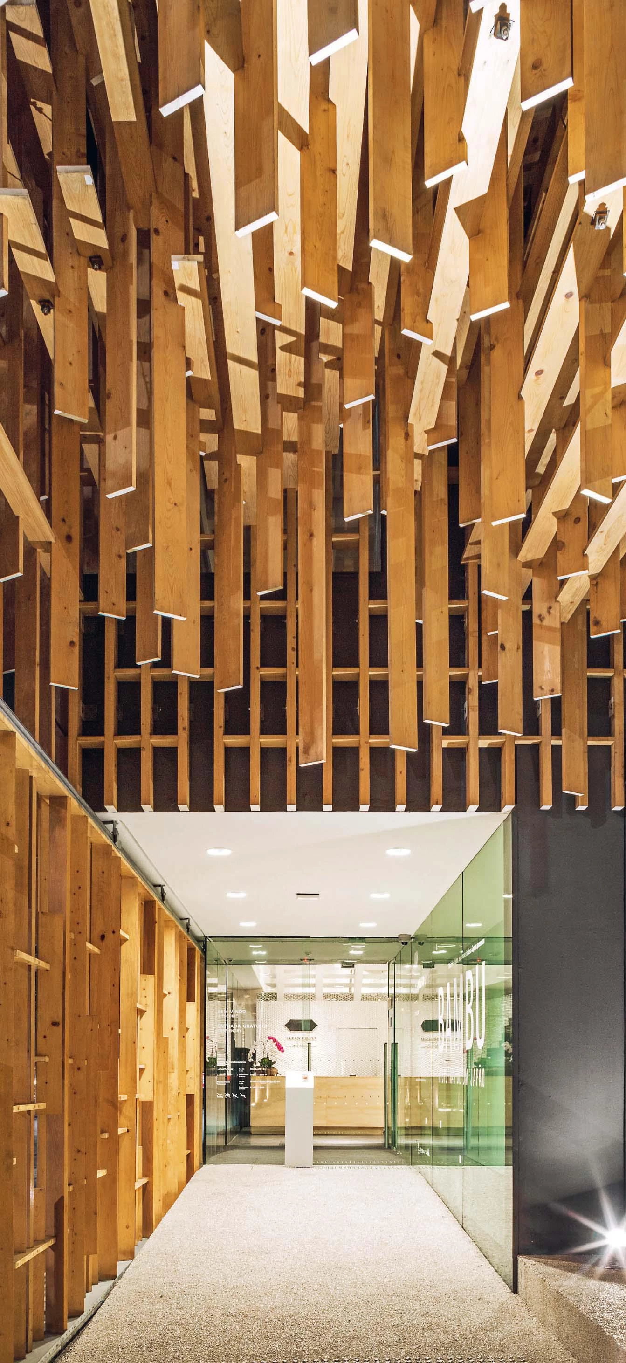
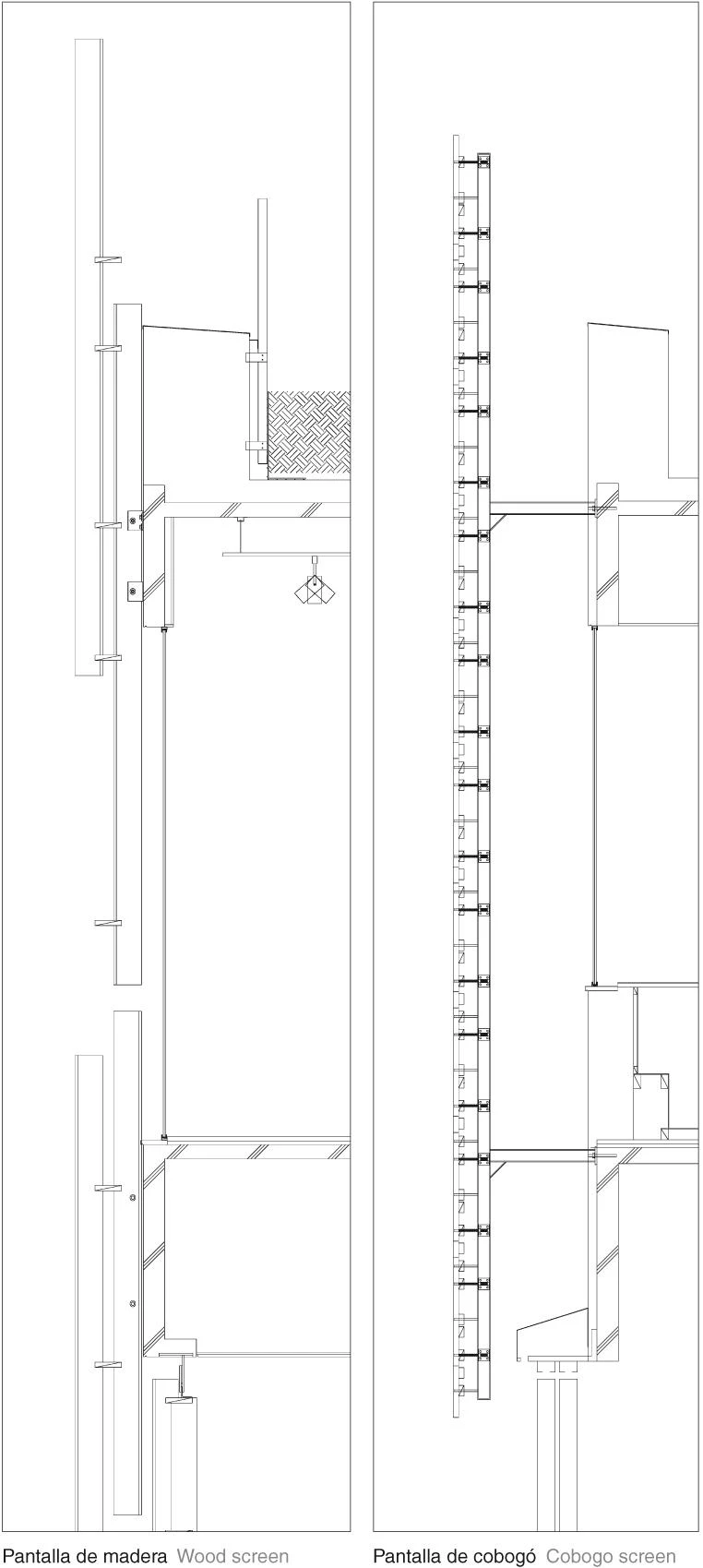
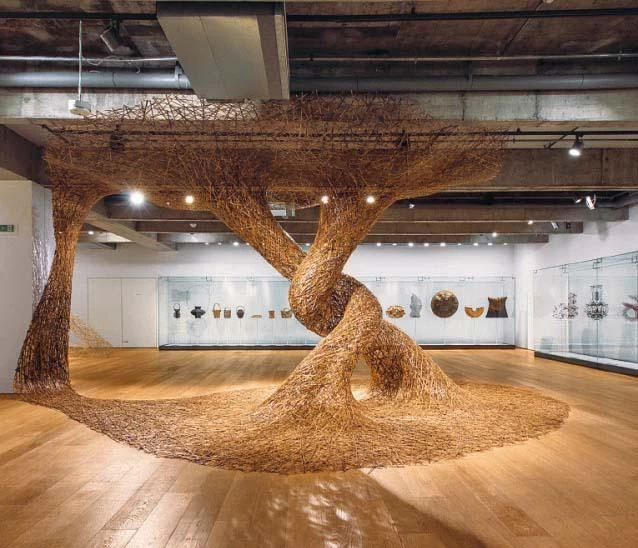
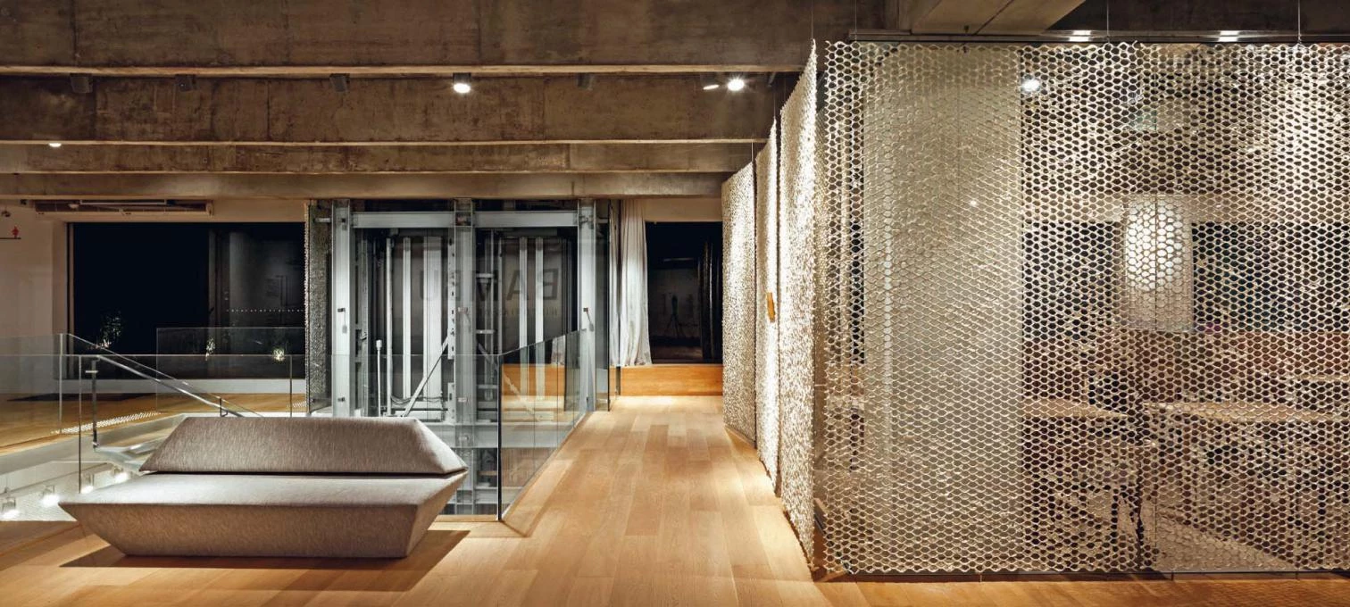
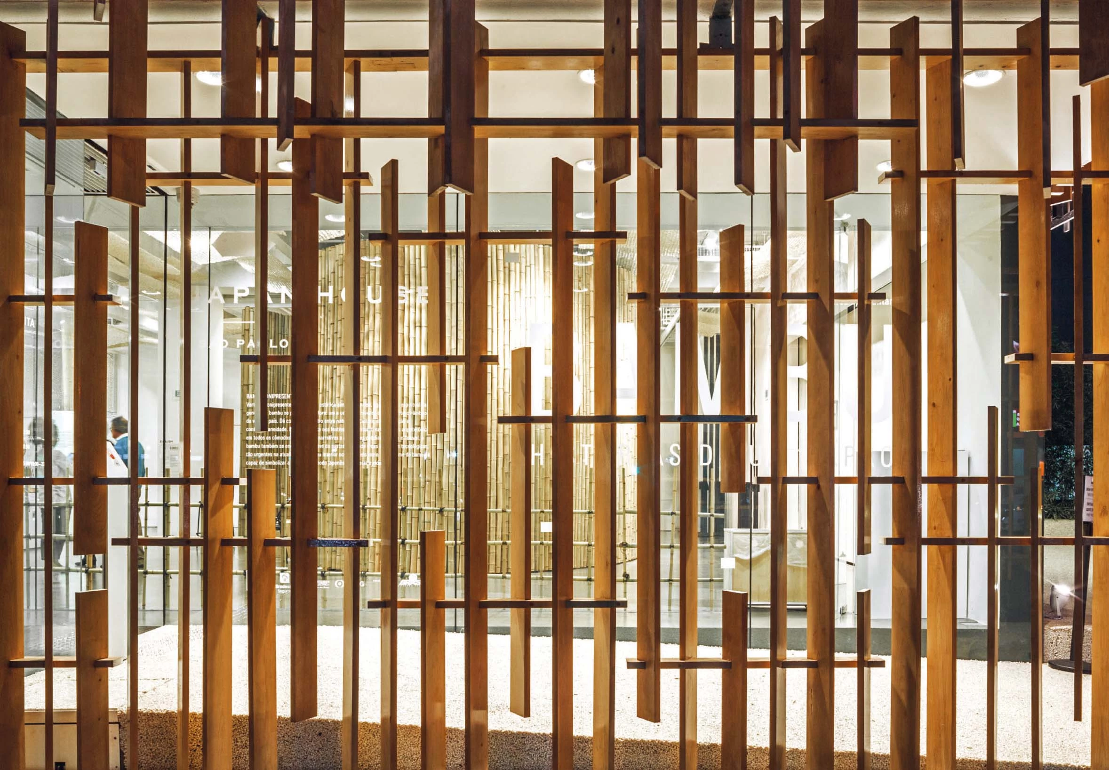
Obra Work
Japan House São Paulo
Cliente Client
Ministry of Foreign Affairs of Japan
Arquitectos Architects
Kengo Kuma & Associates (diseño y supervisión design and supervision); Kengo Kuma (socio encargado partner in charge); Shuji Achiha, Satoshi Onomichi, So Nakamura, Yohei Mochizuki (CG) —equipo de proyecto project team—
Colaboradores Collaborators
FGMF Arquitetos (arquitectos locales local architect)
Consultores Consultants
Ejiri Structural Engineers (pantalla de madera wood screen); SLV Engeharia de Projetos (pantalla de cobogo cobogo screen); Mina Montagens (instalaciones utilities, equipment)
Contratista Contractor
Construtora Toda do Brasil
Superficie construida Built-up area
2,244 m²
Fotos Photos
Tatewaki Nio, Rafaela Netto, Rogério Cassimiro

