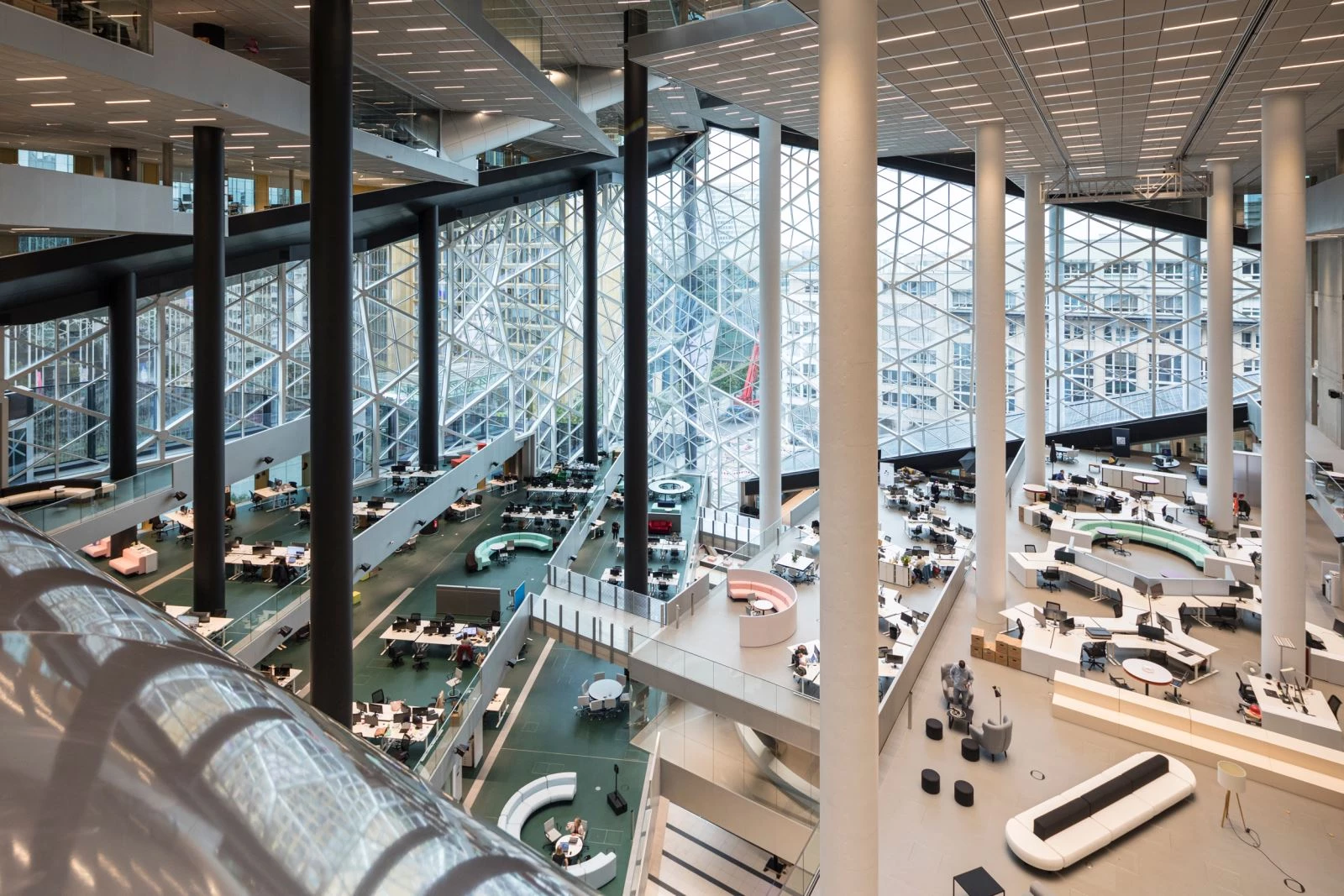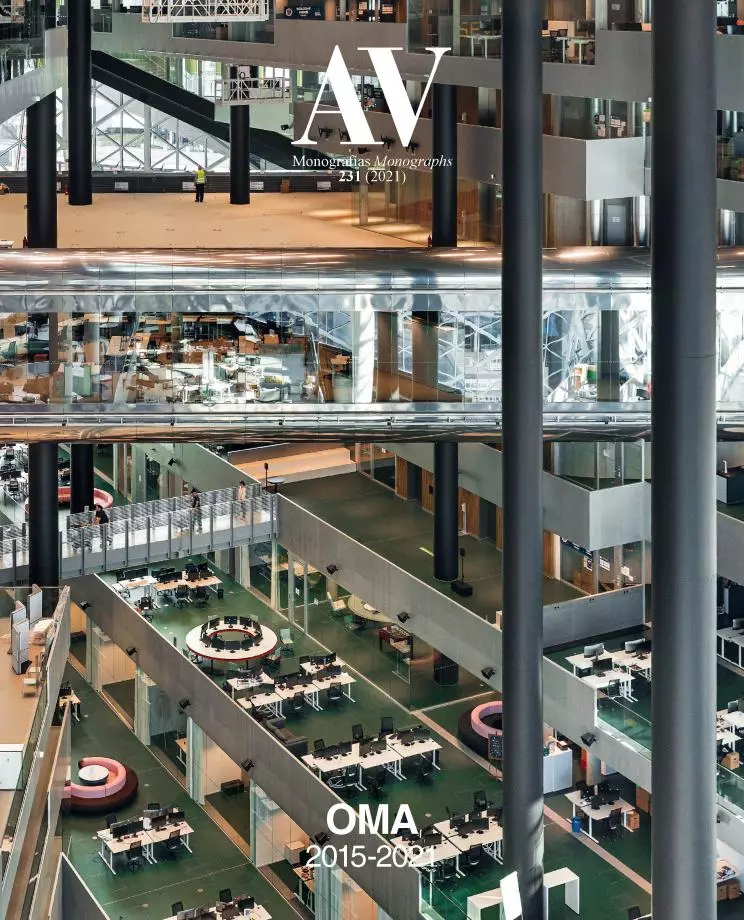Axel Springer Campus, Berlin
OMA - Office for Metropolitan Architecture- Type Headquarters / office Commercial / Office
- Date 2013 - 2020
- City Berlin
- Country Germany
- Photograph Laurian Ghinitoiu Nils Koenning
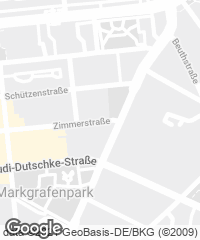
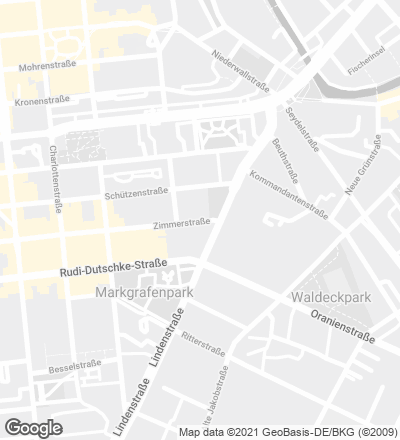
The German publishing group Axel Springer is currently shifting from print to digital media. To launch this move the company decided to call a competition to extend its Berlin headquarters with a new building that would act both as a symbol and as a tool in this transition. The new offices will occupy a prismatic volume that adapts to the form of the site. The block is injected with a central atrium that opens up to the publisher’s existing buildings. This atrium takes shape by way of terraced floors that together form a ‘digital valley,’ a place that will become the new meeting point of the company. The form of the terraces is symmetrically repeated on the upper floors to create the roof atrium, perforated by large skylights that strategically illuminate the interior. The ground floor of the building houses public spaces to open up the building to the city, such as studios, event spaces, and restaurants. The public can experience the building on three levels: the ground floor lobby, the bridge-viewing platform over the atrium from which visitors can witness the daily functioning of the company, and the rooftop bar.
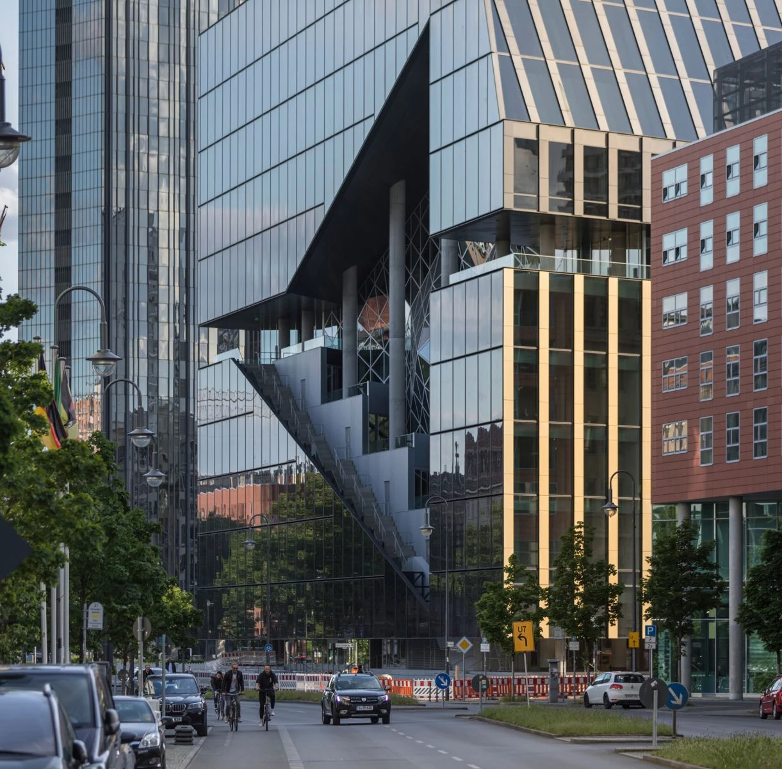
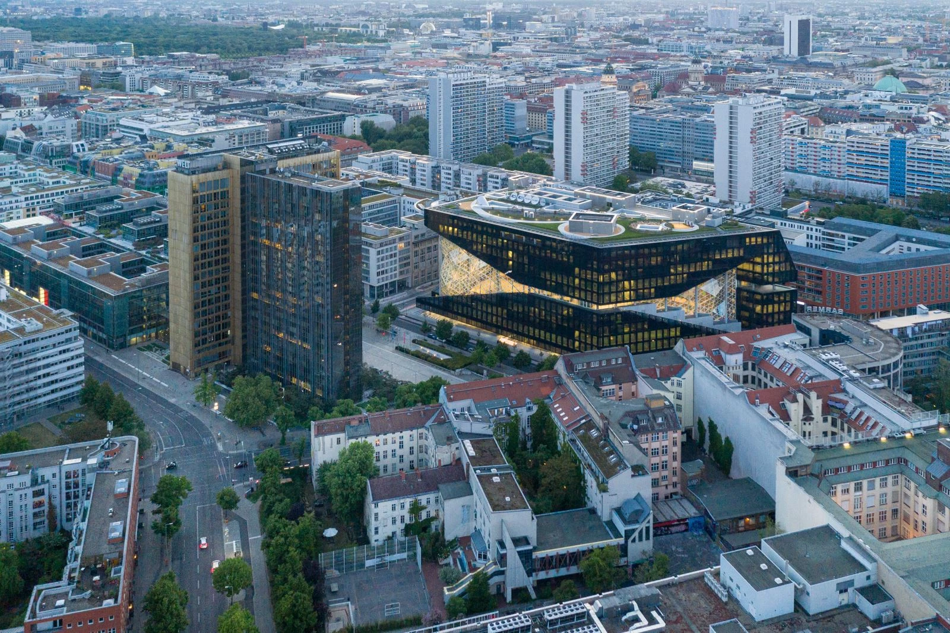
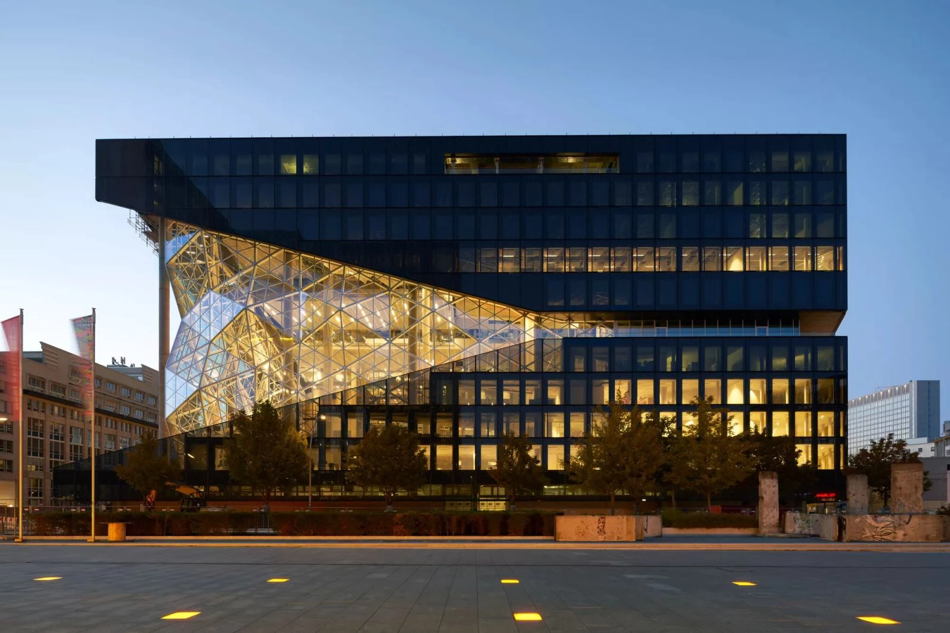
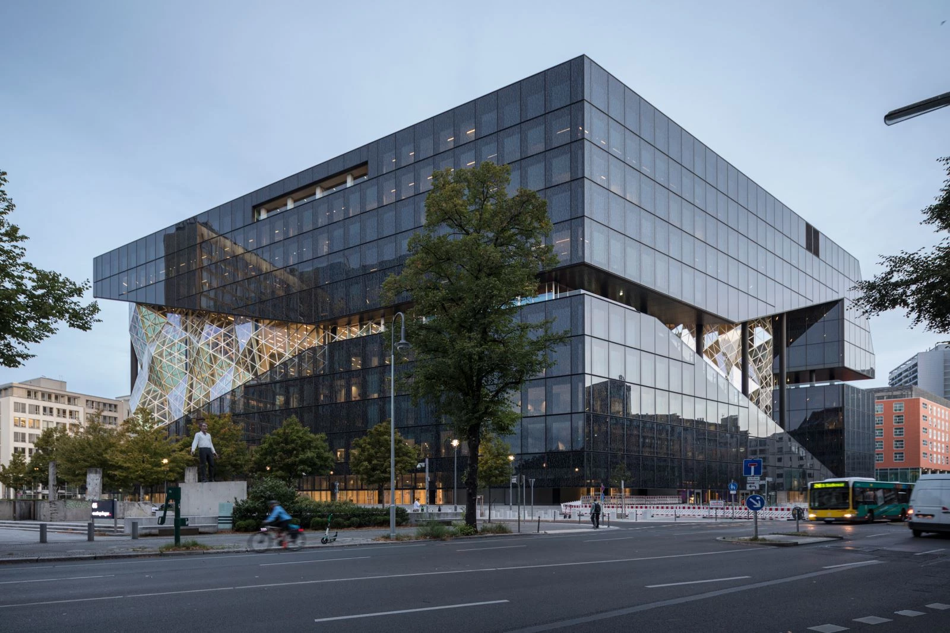

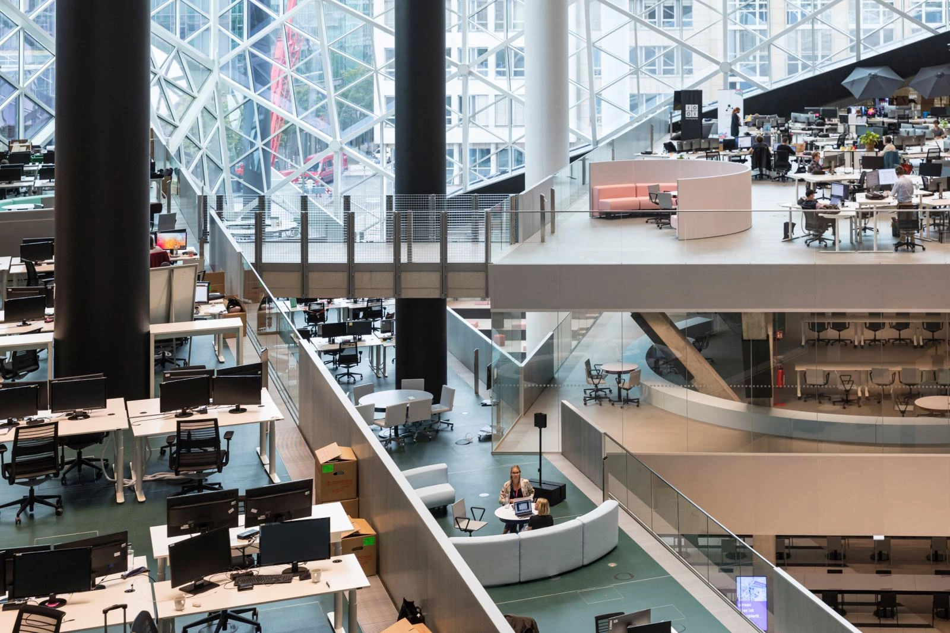
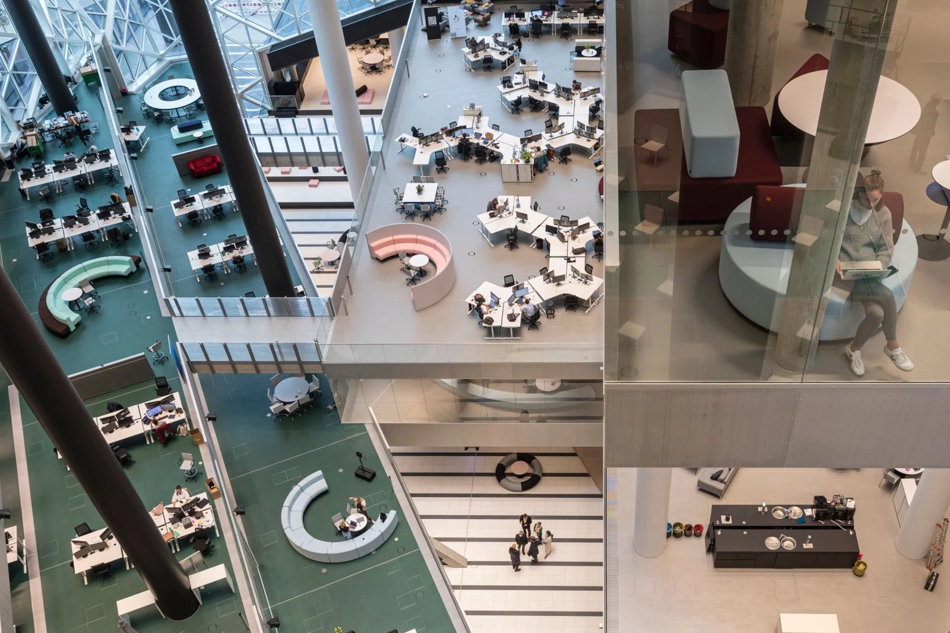
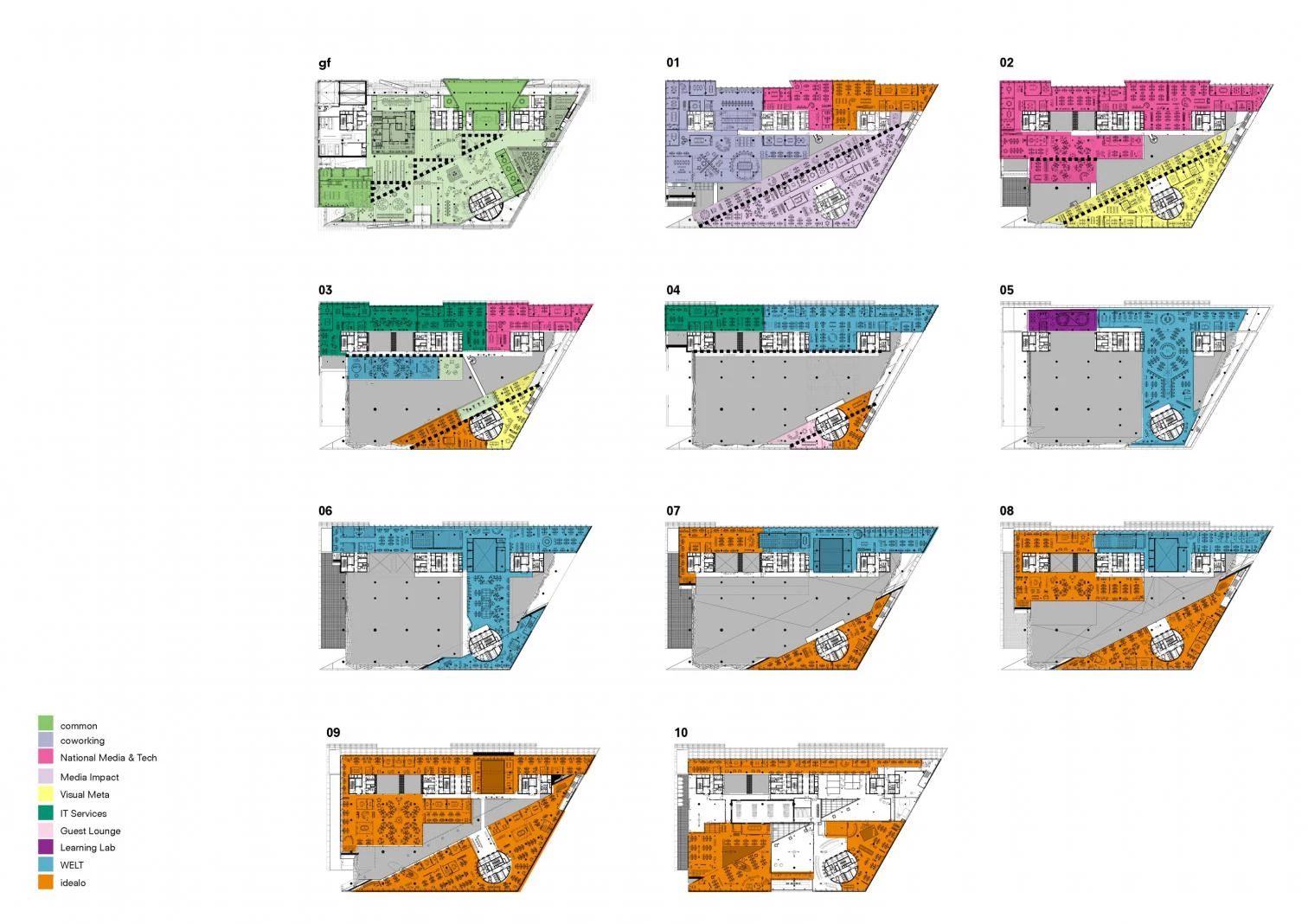
Cliente Client
Axel Springer
Arquitecto Architect
OMA / Rem Koolhaas, Chris van Duijn (socios partners); Katrin Betschinger (asociada responsable associate in charge); Philippe Braun, Antonio Barone, Paolo Caracini,Alain Fouraux, Gary Owen, Maria Aller Rey, Wael Sleiman, Valentin Bansac, Matthieu Boustany, Saida Bruckner, Felix Buttner, Emile Estourgie, Michalis Hadjistyllis, Phelan Heinsohn, Cindy Hwang, Mattia Inselvini, Athanasios Ikonomou, Hanna Jankowska, Minkoo Kang, Alexander Klufers, Tijmen Klone, Marina Kouvani, Maximilian Kurten, Hans Larsson, Wai Yiu Man, Cristina Martin de Juan, Julian Meisen, Martin Murrenhoff, Betty Ng, Edward Nicholson, Vitor Manuel Dos Santos Oliveira, Ebrahim Olia, Jerome Picard, Danny Rigter, Joanna Rozbroj, Stefanos Roimpas, Jad Semaan, Lukasz Skalec, Sandra Sinka, Thomas Shadbolt, Magdalena Stanescu, Mike Yin, Marcus Parviainen, Slavis Poczebutas, Alexandru Vilcu, Frederike Werner, Mateusz Wojcieszek (equipo team)
Colaboradores Collaborators
SMV Bauprojektsteuerung Ingenieurgesellschaft (project manager); Emproc (presupuesto cost management); ZWP Ingenieur (instalaciones MEP); Emmer Pfenninger Partner (fachada facade); Inside Outside (paisajismo landscaping); Arup London (estructura structure); Lerch & Bates (ascensores elevators); Transsolar Energietechnik (energía energy); knp.Bauphysik GmbH (instalaciones building physics); Kahle Acoustics (acústica acoustics); GuD Geotechnik und Dynamik Consult (geotécnico geotechnical); Les éclaireurs (iluminación lighting); Büro Uebele (señalética orientation system); Inside Outside (cortinas curtain design)
Fotos Photos
Nils Koenning; Laurian Ghinitoiu

