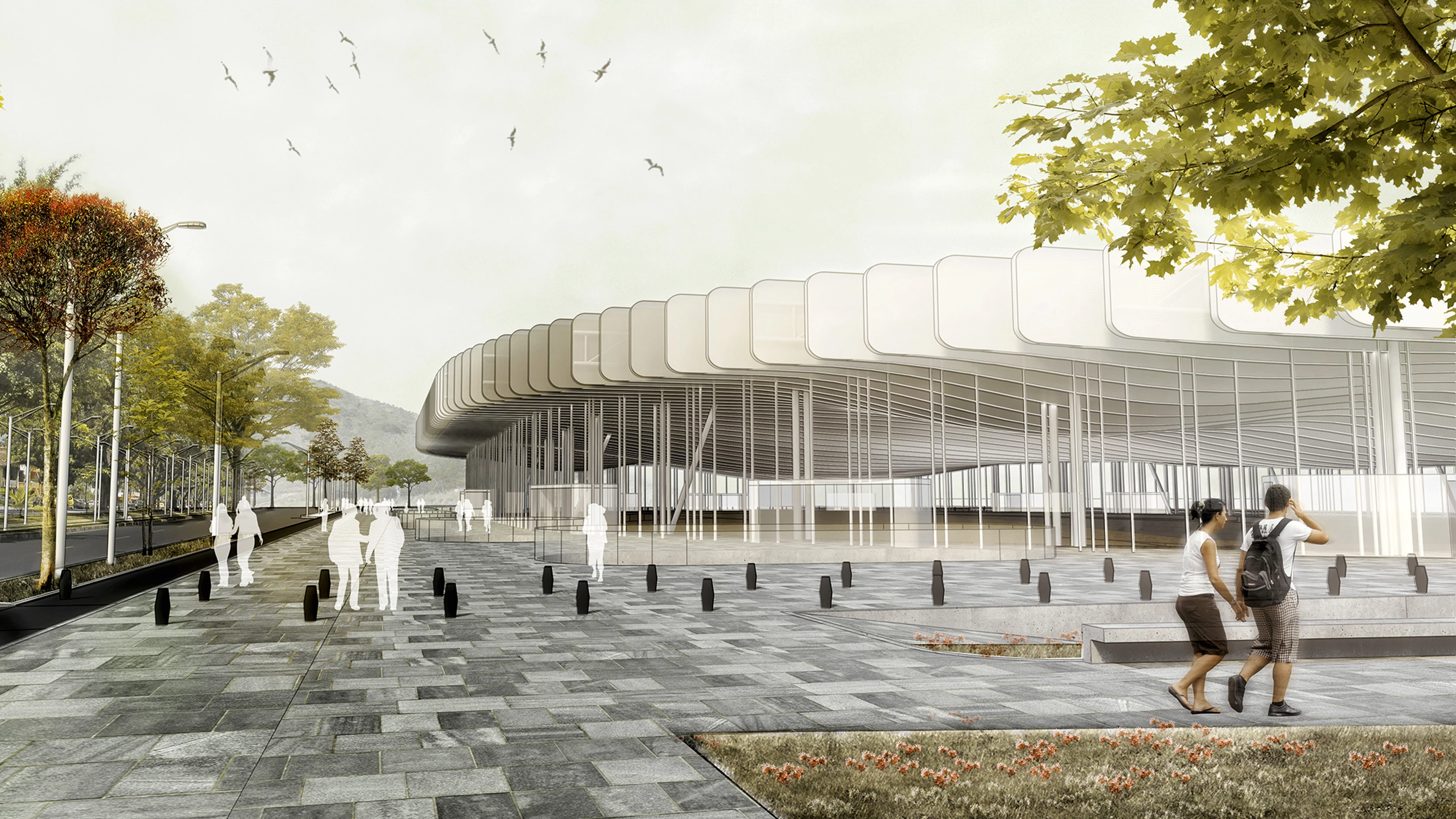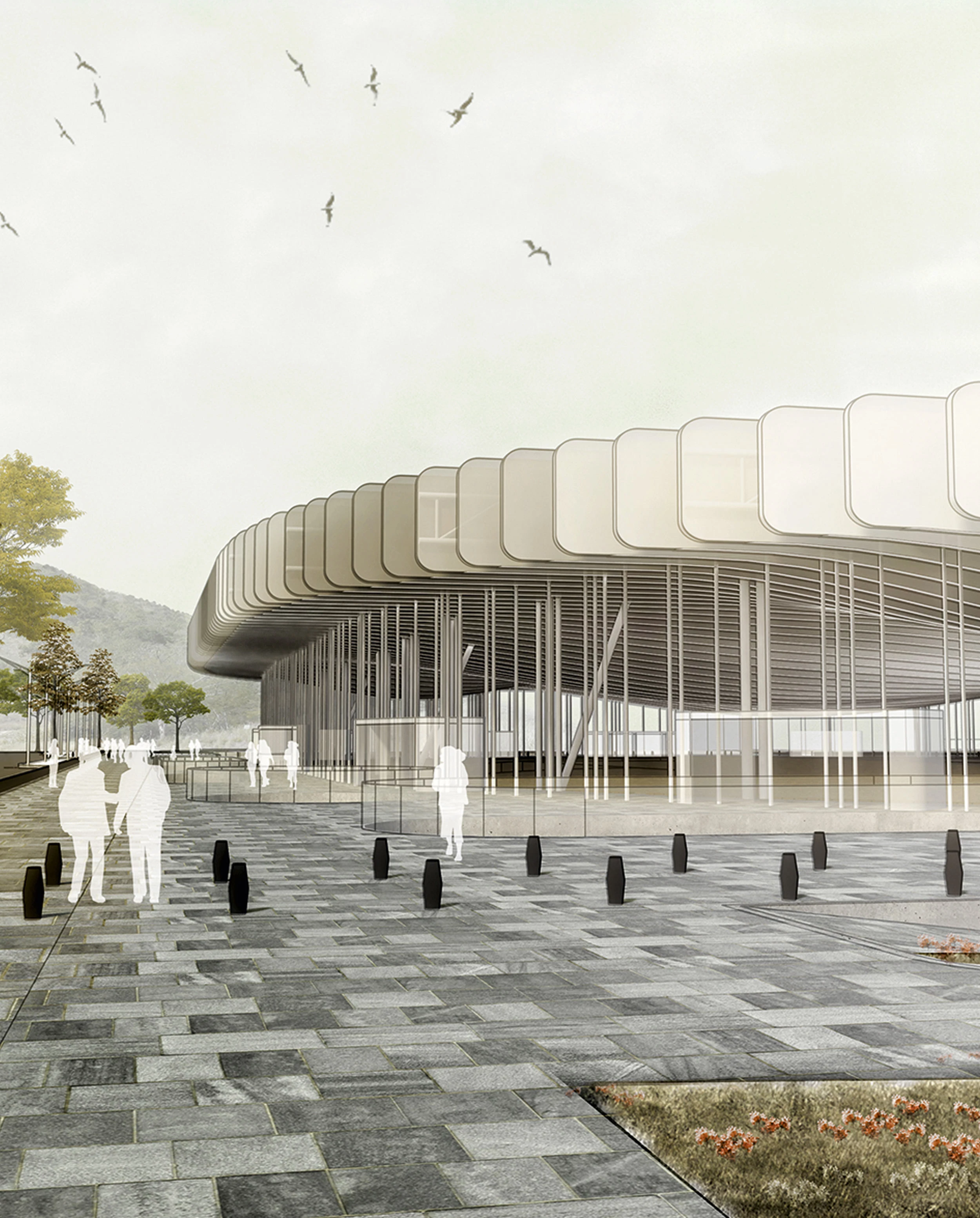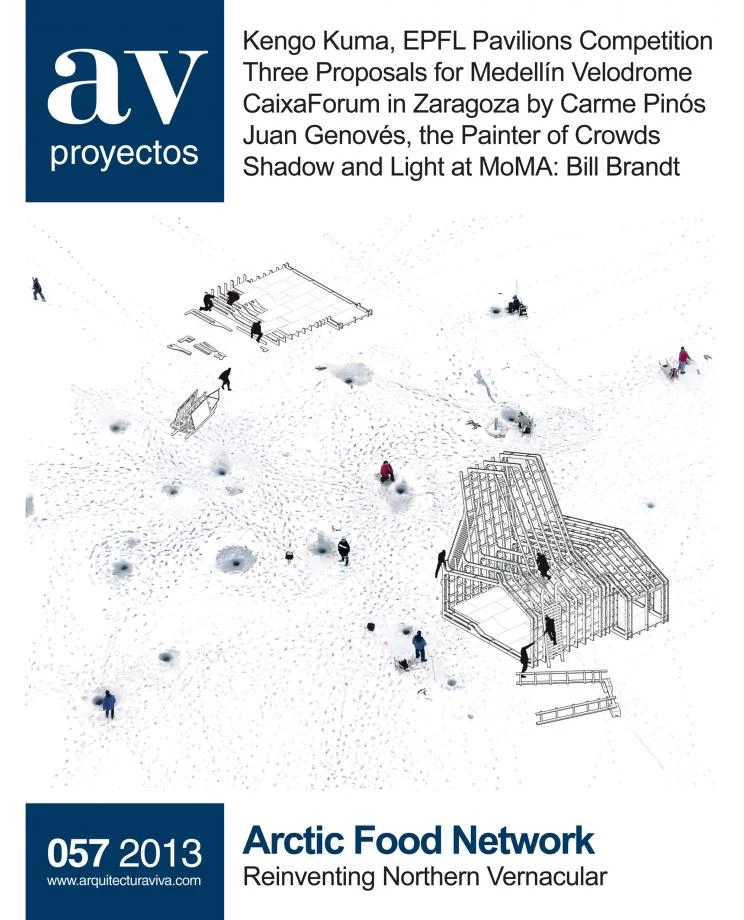The stands and track are conceived as a crater that sinks the horizontal public space, but which is extended when surrounded and inhabited. The large cloud-shaped roof, built with metal trusses, controls temperature and lighting in the interior spaces.
The private areas are under the ‘crater’, and the public space stretches between the crater and the hanging ‘cloud-roof’, which spatially organizes the velodrome into three horizontal strips to prevent circulation and activities from interfering with one another...[+]
plan:b arq. SAS
Arquitectos Architects
Felipe Mesa, Federico Mesa
Director de taller Studio director
Daniel Tobón Castro
Equipo de diseño Design team
Carlos Manuel Blanco Pacheco (director de diseño design director), Sebastián Gómez Restrepo, Alejandro Henao Mejía, Juliana Ramírez Jaramillo, Sara Restrepo Ángel,Sebastián Vélez Sánchez
Consultores Consultants
Nicolás Parra García —CNI Ingenieros consultores S.A.S.— (estructura structural engineering), Octavio Aguilar— AQUA consultoría hidráulica—, (instalaciones engineering MEP), Ludwen A. Monsalve Marín —Ebingel S.A—(instalaciones eléctricas electrical installations), Luis Alberto Tobar Toro —José Tobar y Cia.—, (ventilación y aire acondicionado ventilation and air conditioning), Lucas Arango Díaz, Ricardo Forgiarini Rupp, Natalia Giraldo Vásquez, Alejandro Naranjo Gaviria (acústica y diseño climático acoustics and climatic design), Andrés Londoño T. —TELSAT— (seguridad y evacuación acoustics and climatic design), Rommel Lotero Mesa —LUXYCON—(iluminación lighting), Carolina Robledo Delgado, Jhon Jairo Metaute A. —Gcon Arquitectos & Ingenieros S.A.S.—(mantenimiento maintenance)







