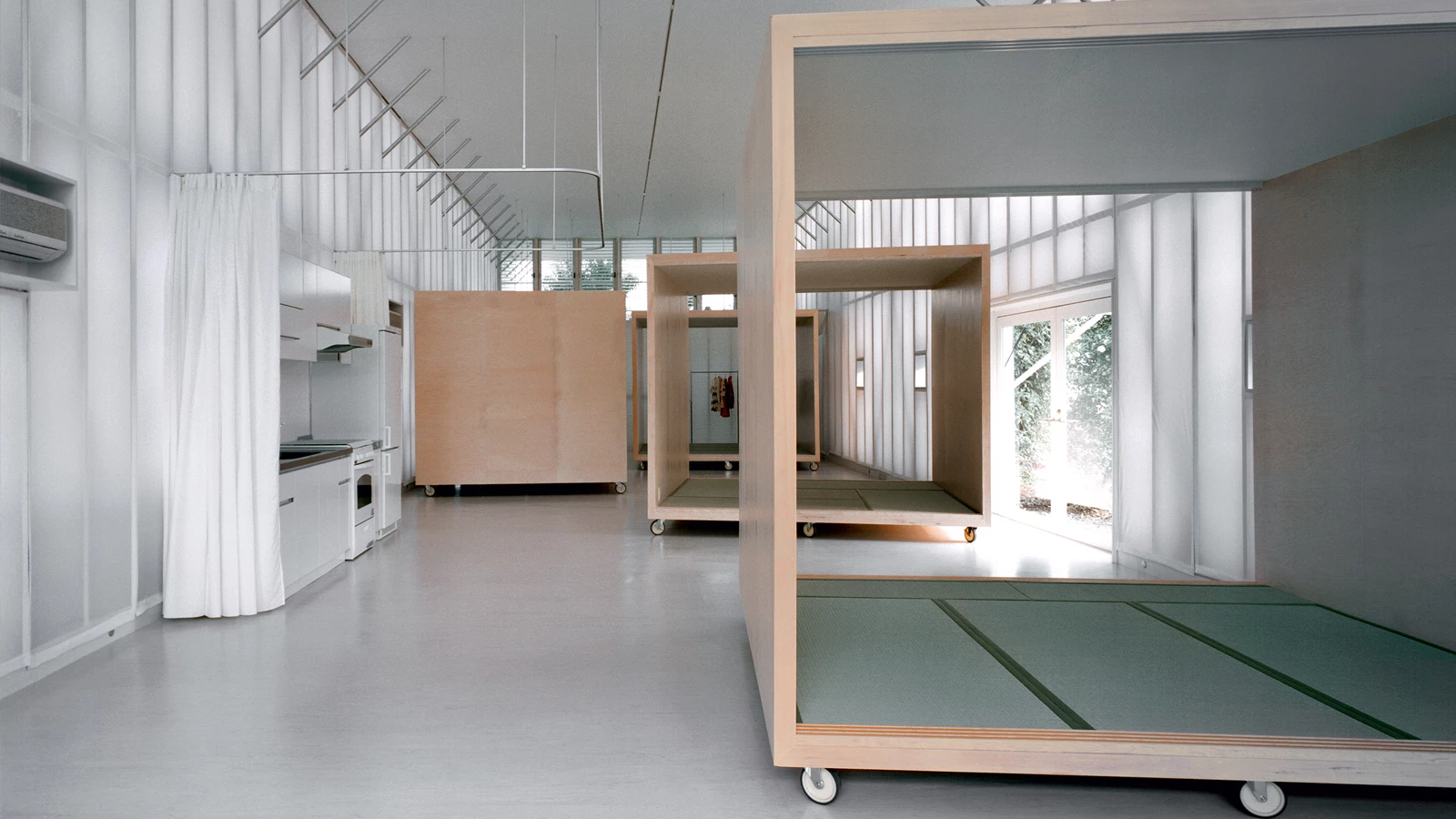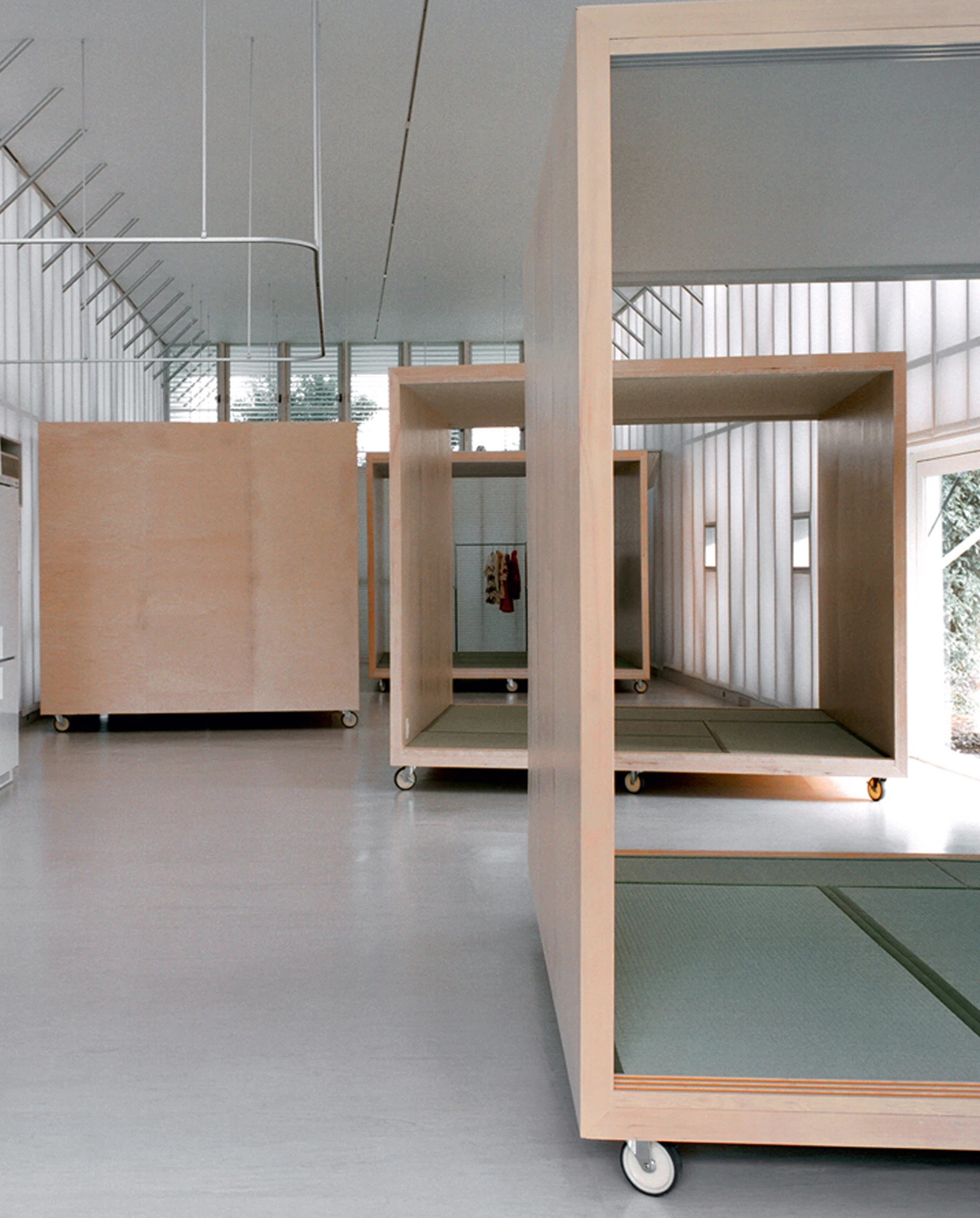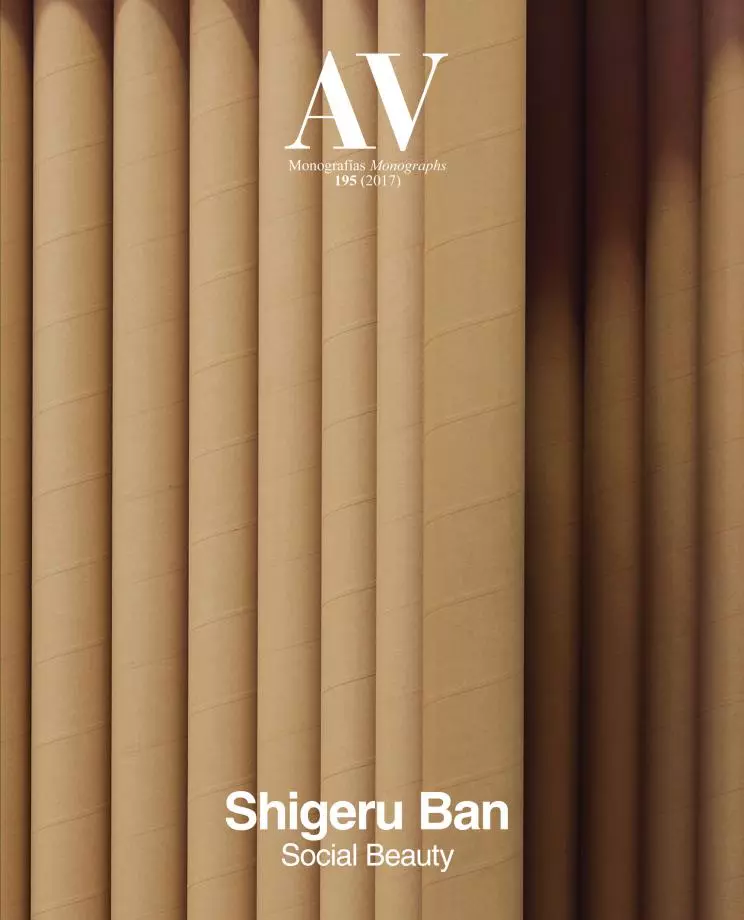Located by a river and surrounded by fields peppered with greenhouses, the Naked House addresses the client’s request for “a house that give us all the freedom to carry out individual activities in a shared atmosphere, within a united family.”
The house is designed as a single double-height space with four rooms on wheels that can be moved freely. To warm or cool the units, they only need to be placed by the walls, close to the heating or air conditioning vents. The flexible plan of this house – where only the kitchen and bathrooms have a fixed location – allows to line up the rooms to create larger spaces, or gathering them all in the terrace to enjoy a large free-flowing space. To reduce the weight and optimize movement, the individual units are small and have no complements or storage spaces.
The outer face of the wall consists of two layers of fiber-reinforced corrugated plastic and the inner face is made of nylon fabric. Both are fixed on wood frames with plastic bags filled with polyurethane foam between them. This stratified enclosure thermally insulates the interior and filters light.
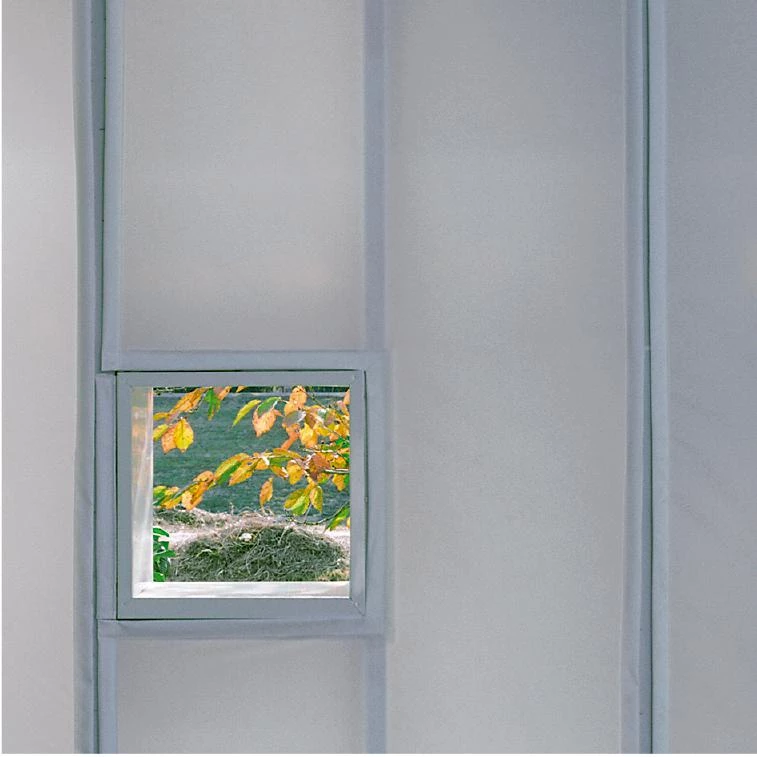
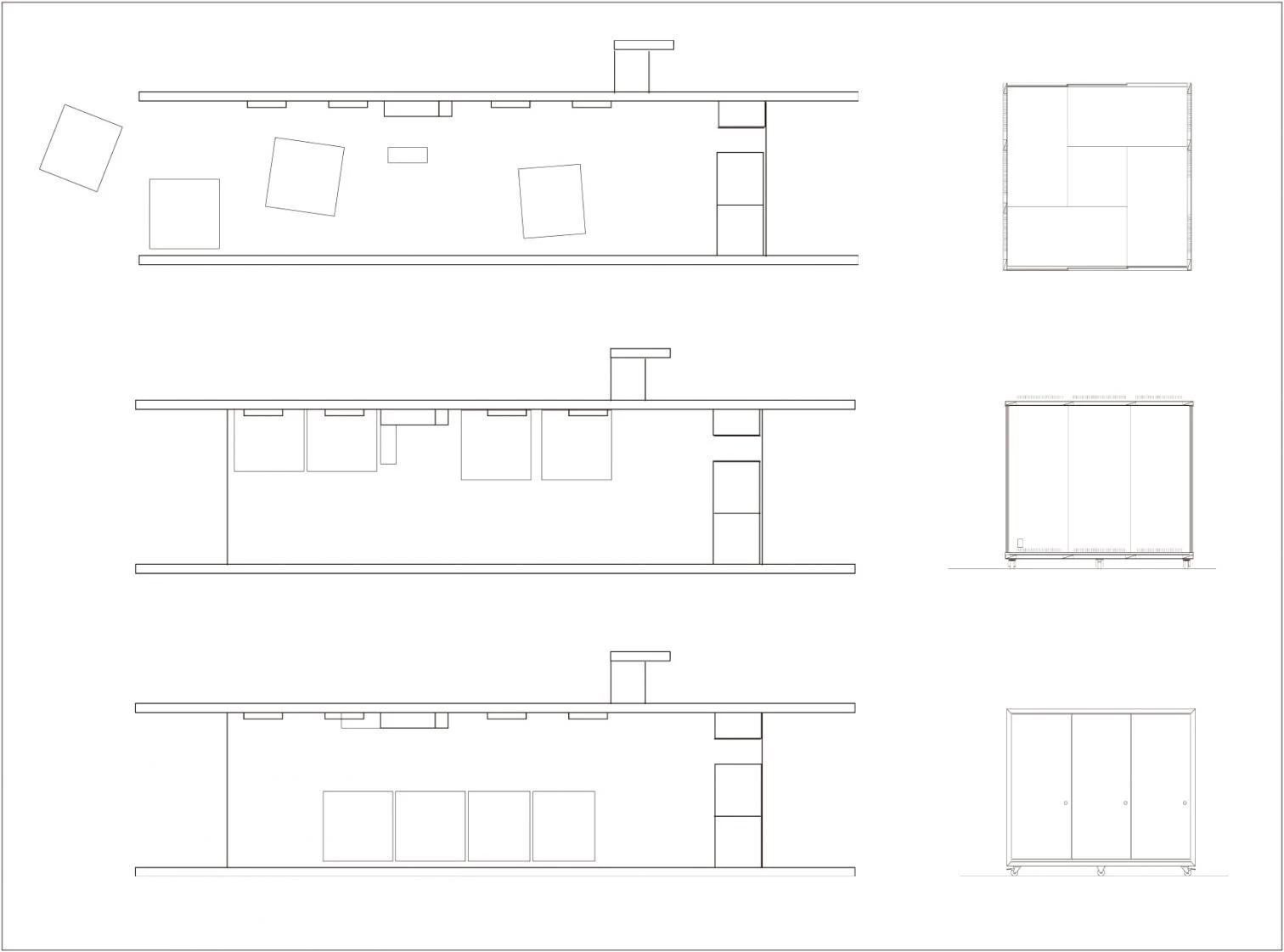
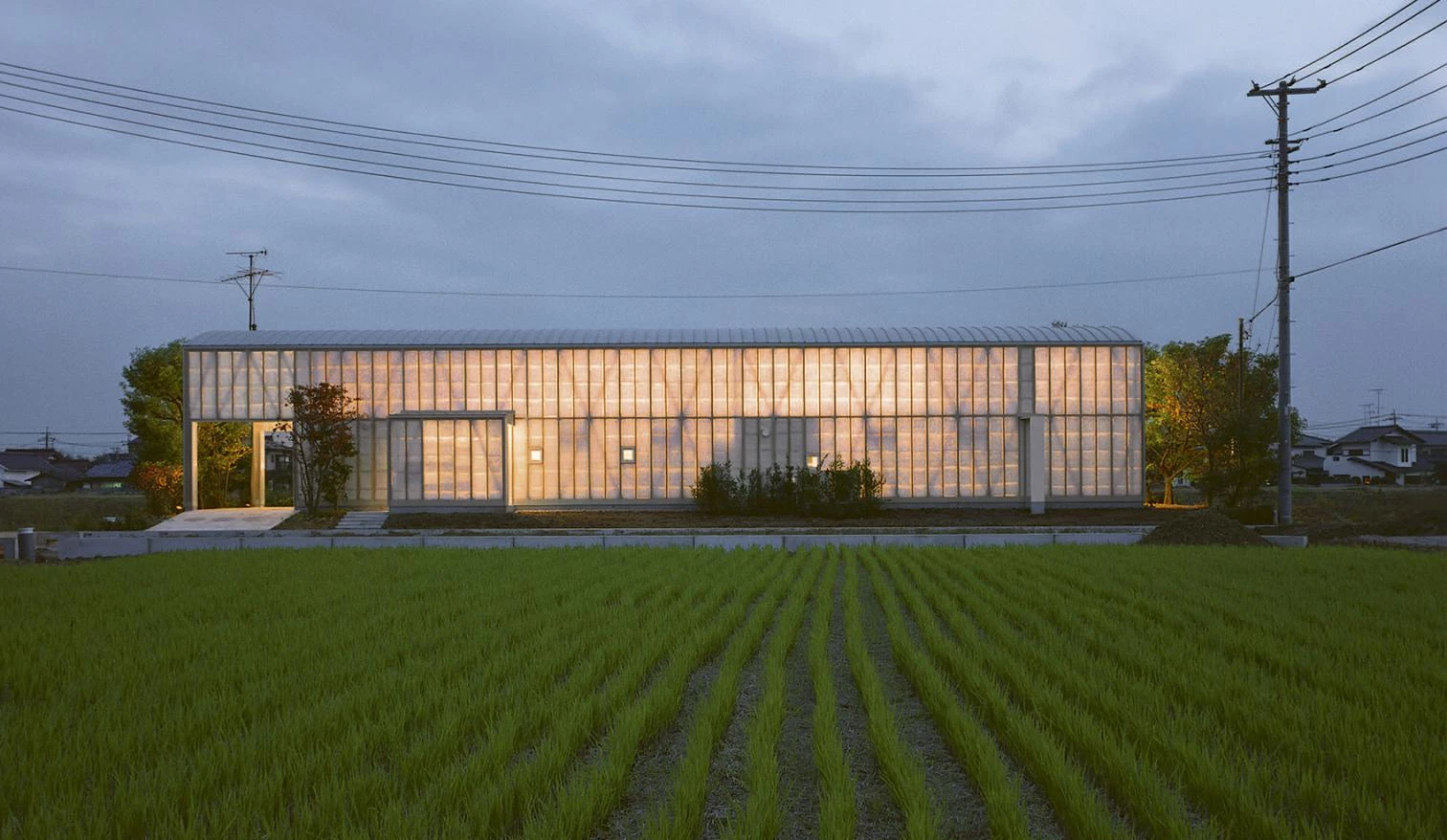
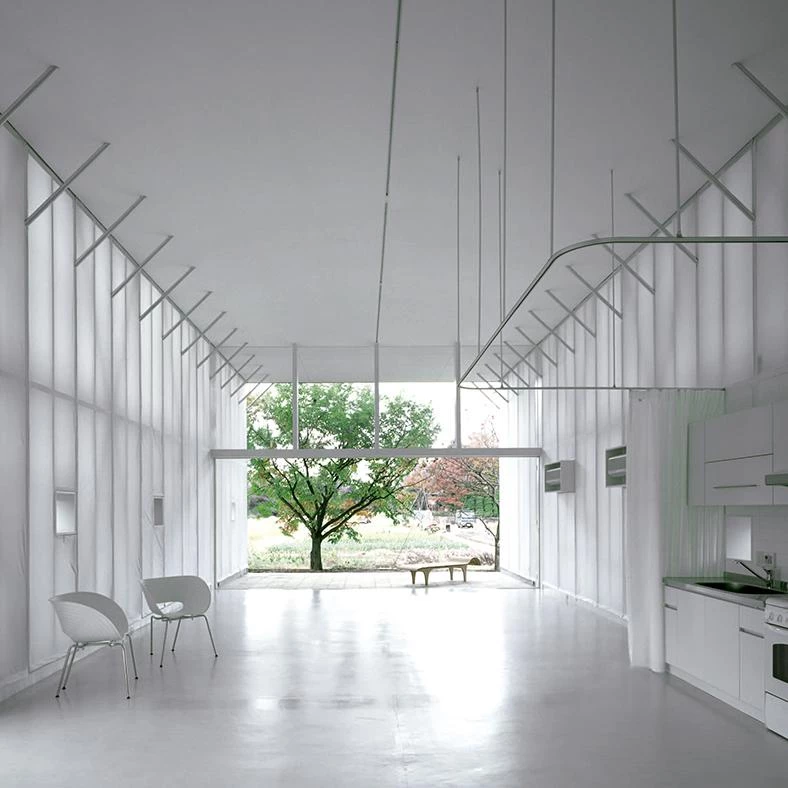
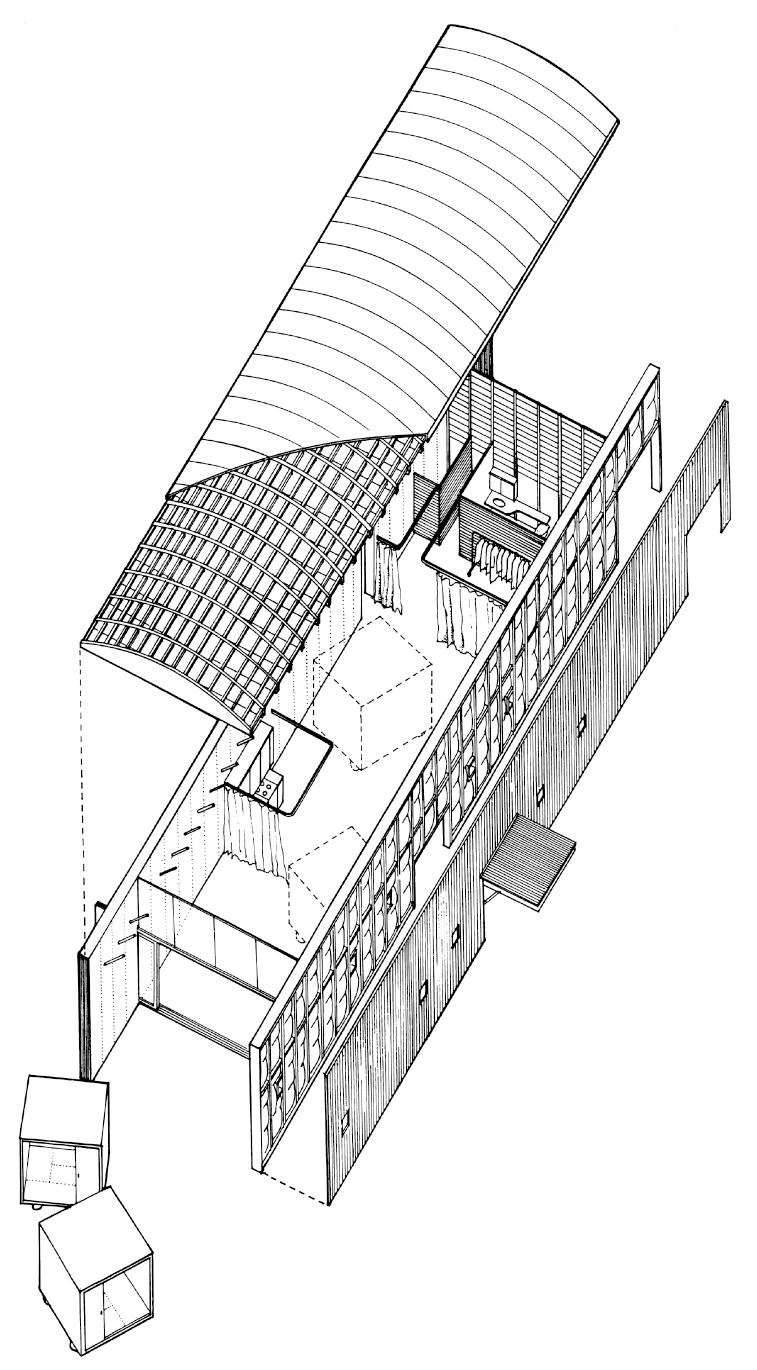
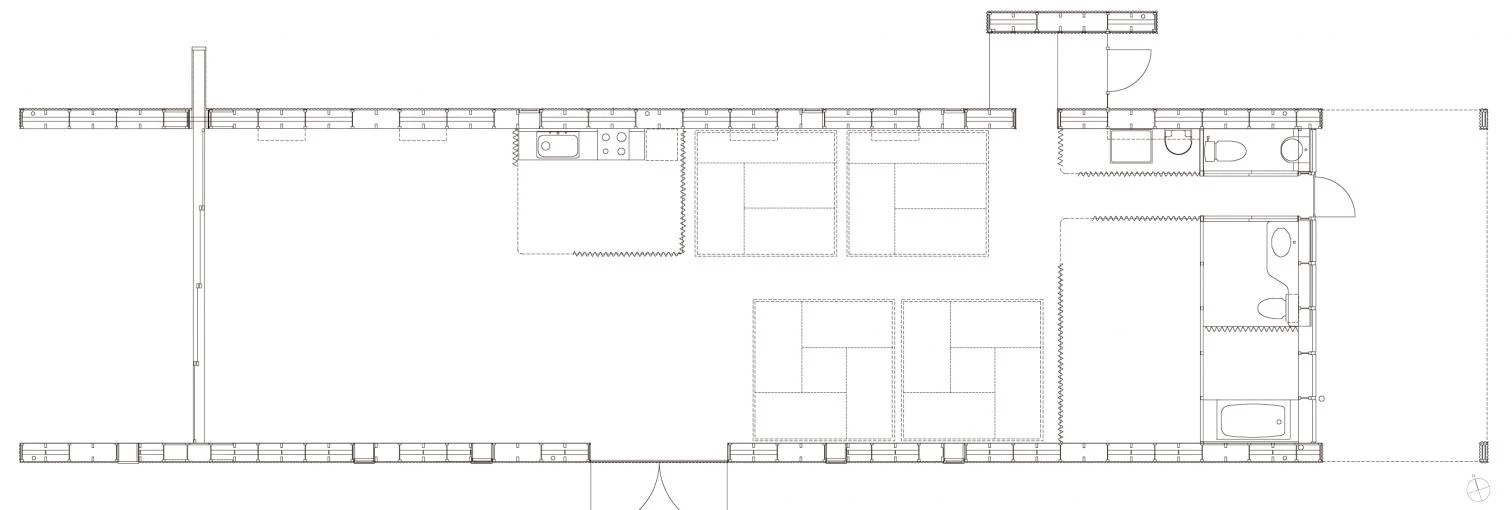
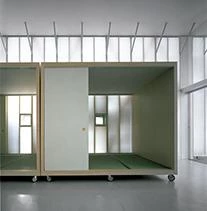

Architects
Project Team: Shigeru Ban, Mamiko Ishida, Anne Scheou
Collaborators
Structural Engineers: Hoshino Architect & Engineer Contractor
General Contractors: Misawaya Kensetsu
Built-up area
183 m²
Photos
Hiroyuki Hirai

