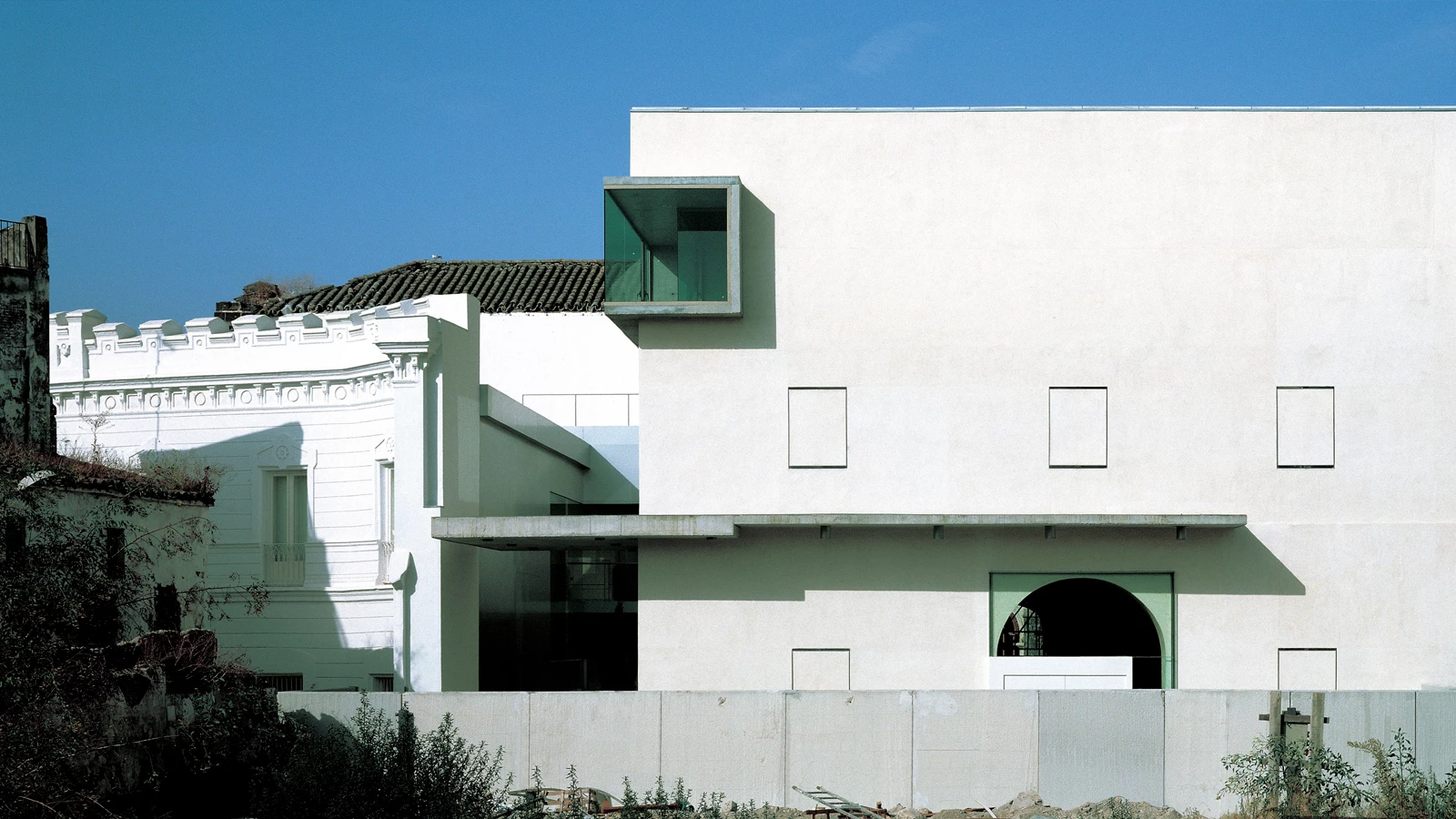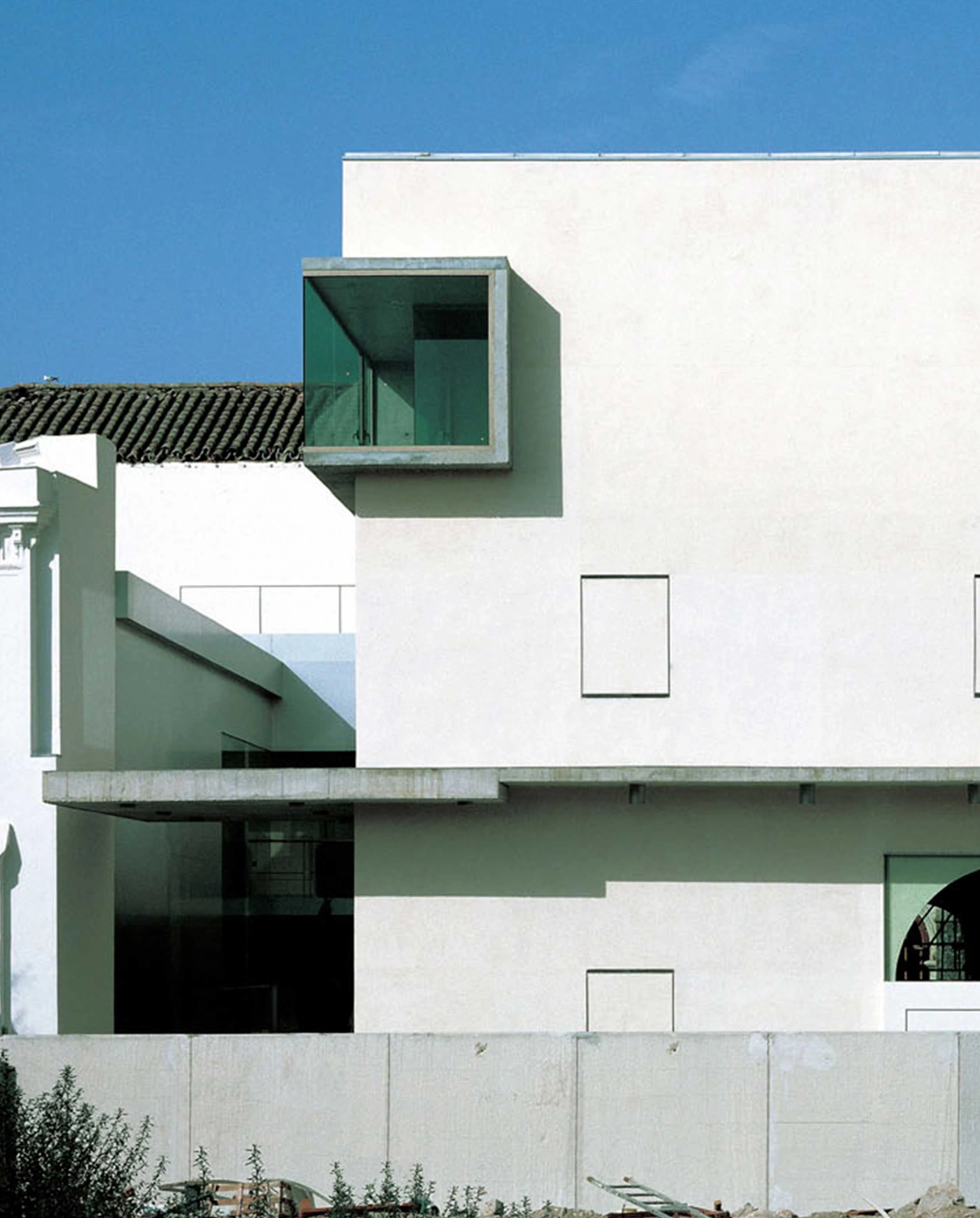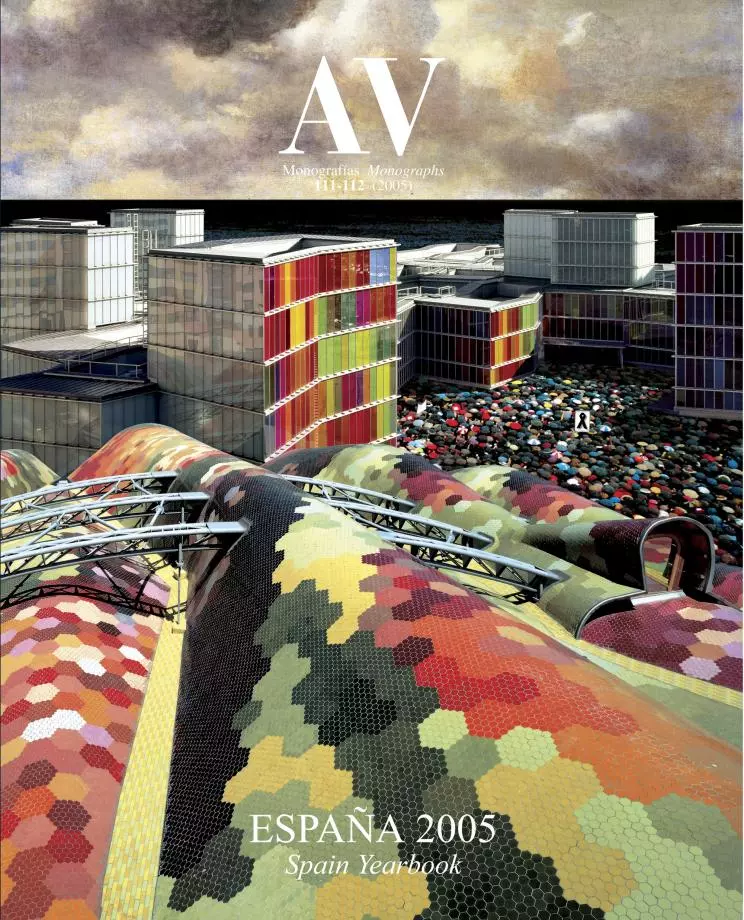Municipal Premises, Jerez
Antonio Martínez García Juan Luis Trillo de Leyva- Type Town Hall / City Hall / Government Administration building Refurbishment Institutional
- Date 2004
- City Jerez de la Frontera (Cádiz) Cadiz
- Country Spain
- Photograph Duccio Malagamba
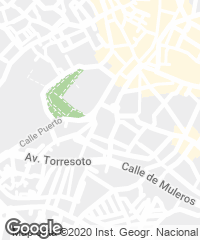
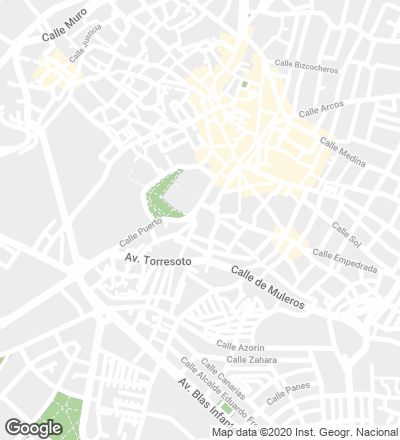
In the 17th century, the Augustinian order occupied a block outside the San Miguel quarter, that up to then had accommodated the hospital Nuestra Señora de Santa María. This change from a sanitary to a religious use was repeated at the beginning of the 19th century, when the convent was occupied by the French troops, initiating a long military period that lasted up to the end of the 20th century. This use physically affected the built complex, that without departing from the initial layout of the convent, underwent a long period of obsolescence. The refurbishment of the old convent is executed in two phases: the first one, dealing with the technical and customer service center of the Gerencia de Urbanismo (urban planning office), is carried out in the remains of the Patio de los Novicios, its cloister and its beautiful arcade, and in a military volume from the nineteenth century, the captain’s residence, the facade of which unfolds before the Alcázar; and the second, still to be undertaken, shall focus on the main cloister of the complex, aiming to accommodate all the remaining management and planning offices, so that the whole area of local urbanism may be in the same building.
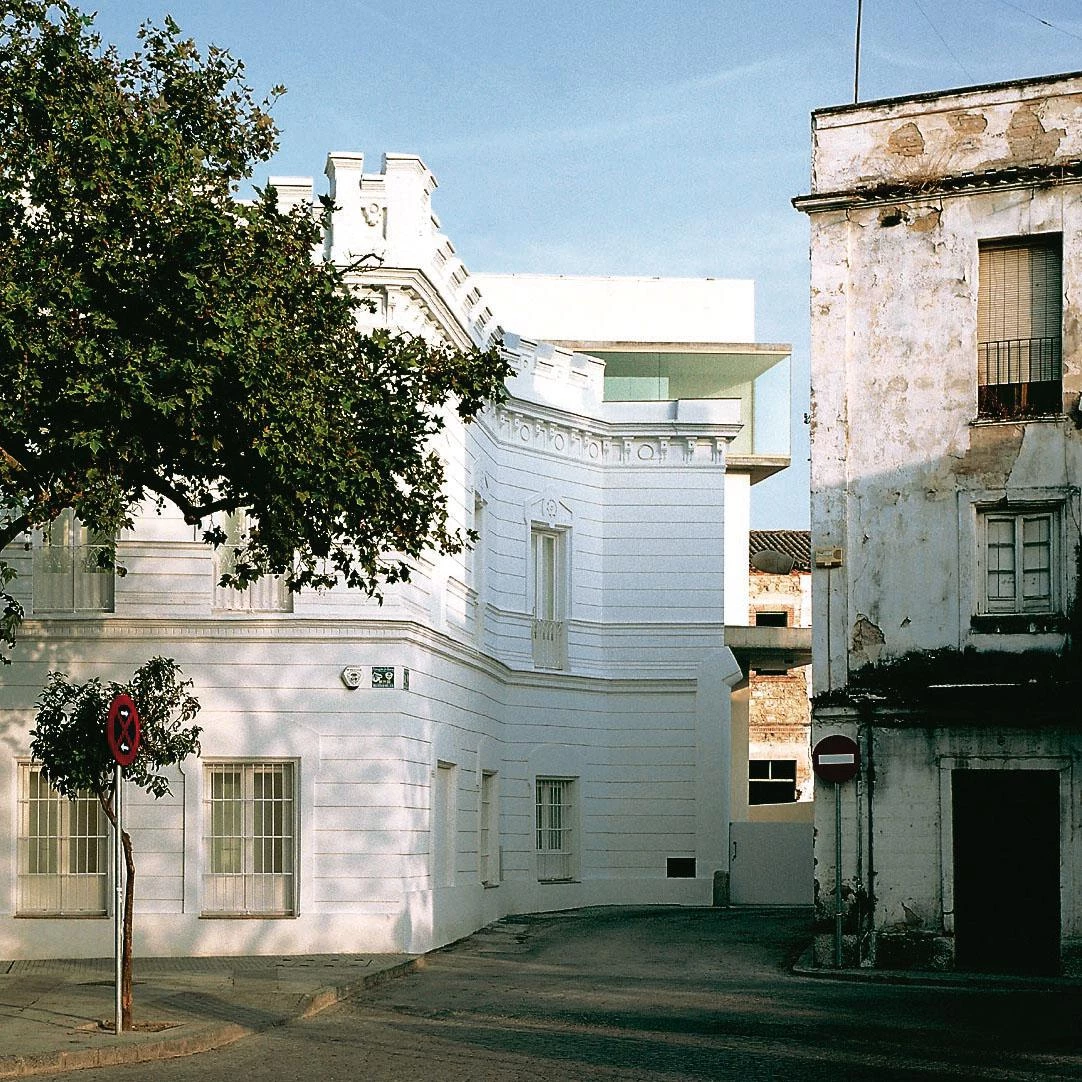
The project remodels the convent (in the past also a hospital and a military building) of Jerez’s Augustinian order to accommodate municipal premises, now articulated around the Patio de Novicios and its cloister.
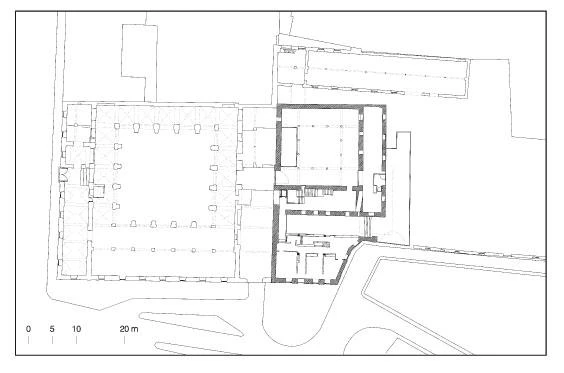
The first phase, recently inaugurated, uses the Patio de los Novicios as a container for natural light, that is confined to a single space, tall and dilated at its ends, in which the sunrays during the day mark a movement resembling that of a sundial gnomon. The two floors of offices rise over this space, with a systems design that will allow changing distribution and use over the years; the first is illuminated via the openings of the perimeter wall, the only thing that is left from the convent at this level, while the second floor enjoys top light almost in its entirety, except for two large lookouts oriented towards the mountains south of Jerez and the Alcázar. The lower floor accommodates an exhibition hall, and the side volume more municipal offices.
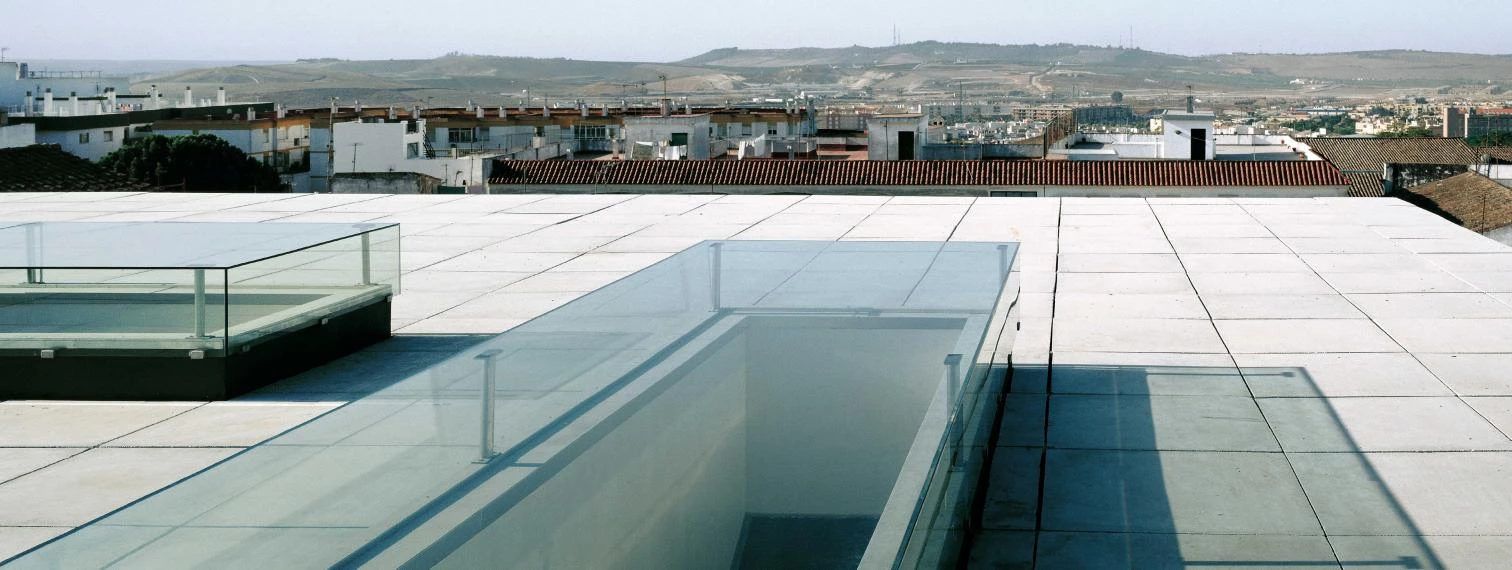
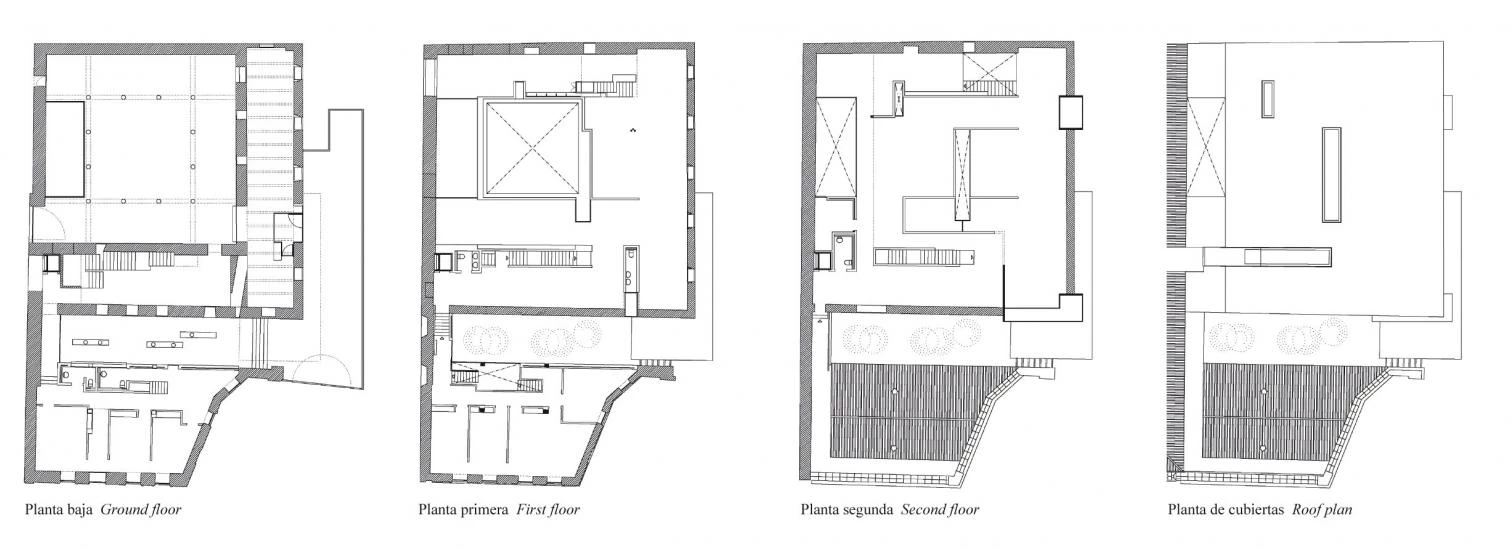
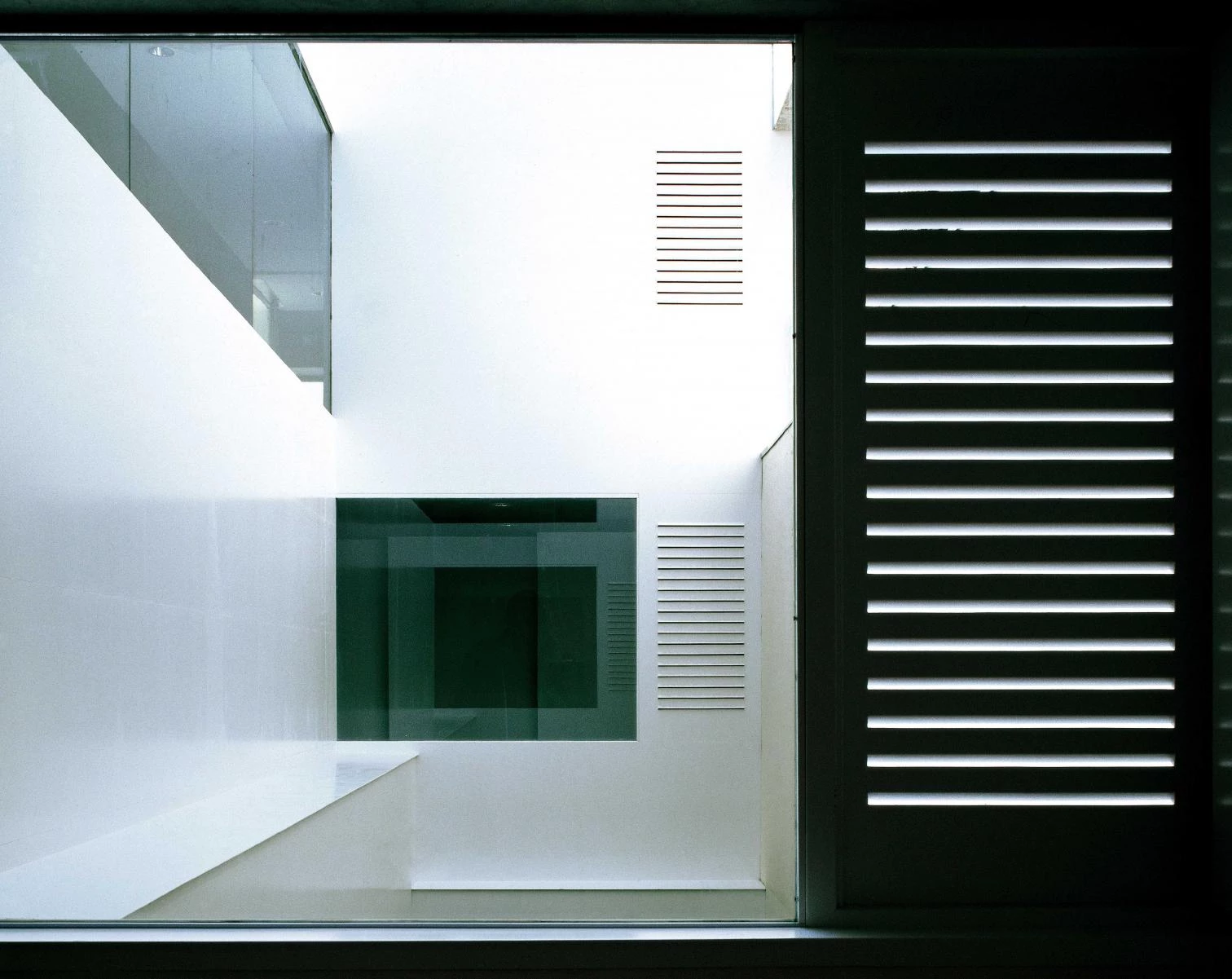
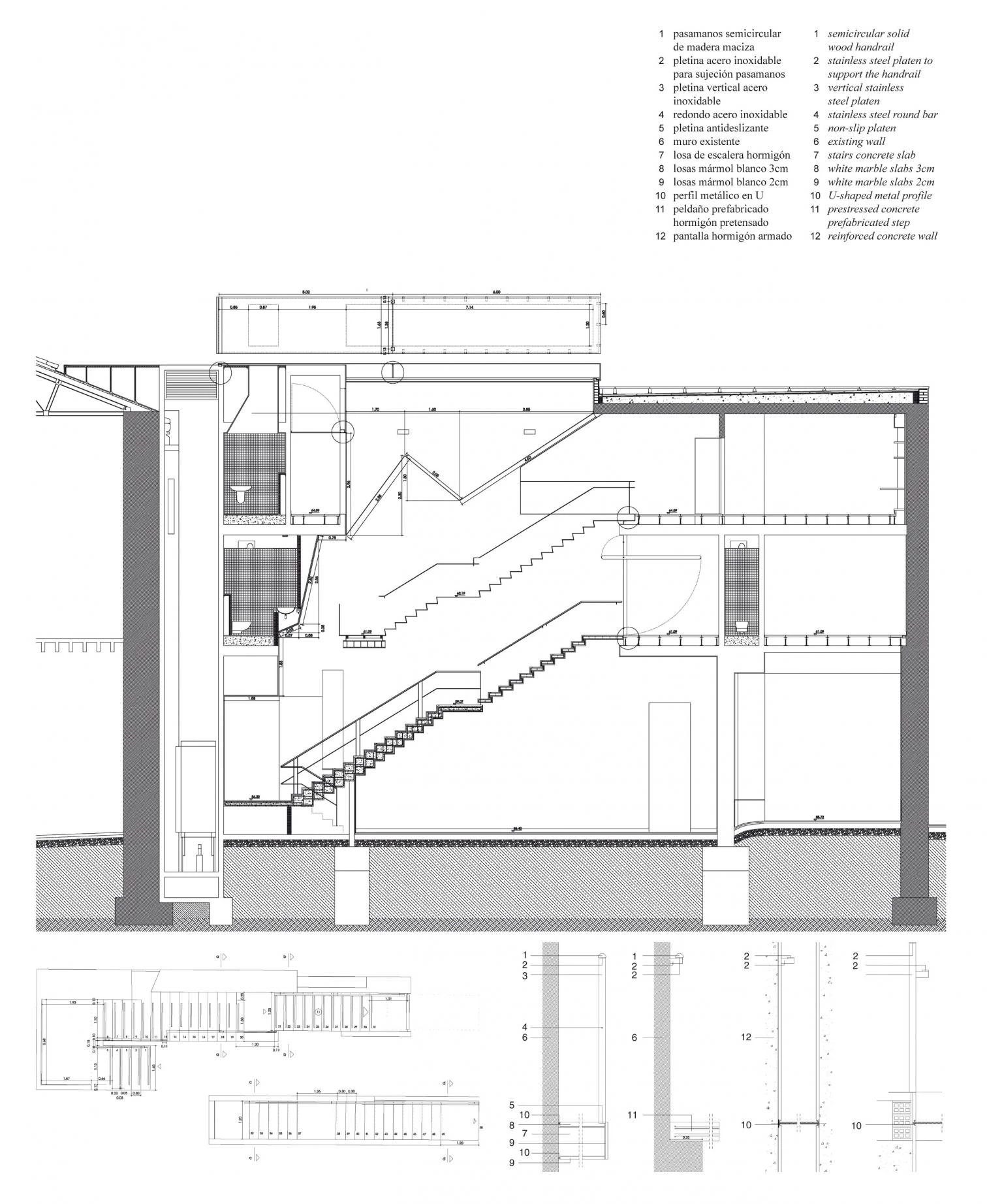
The municipal offices, organized in two floors over the cloister, enjoy threaded views that reach the perimeter walls, the only thing that remains from the convent at this level. The whole of the last floor is toplit.
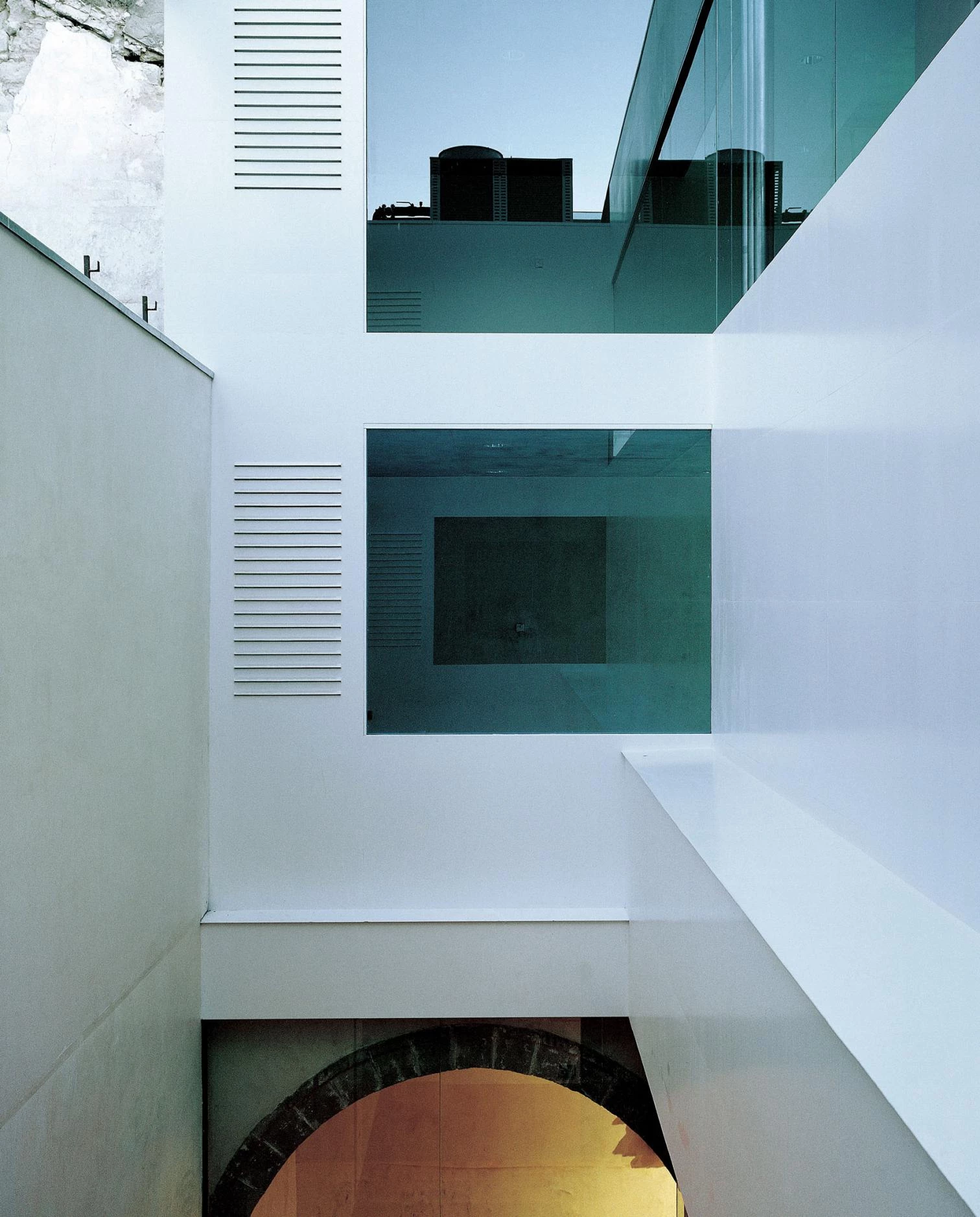
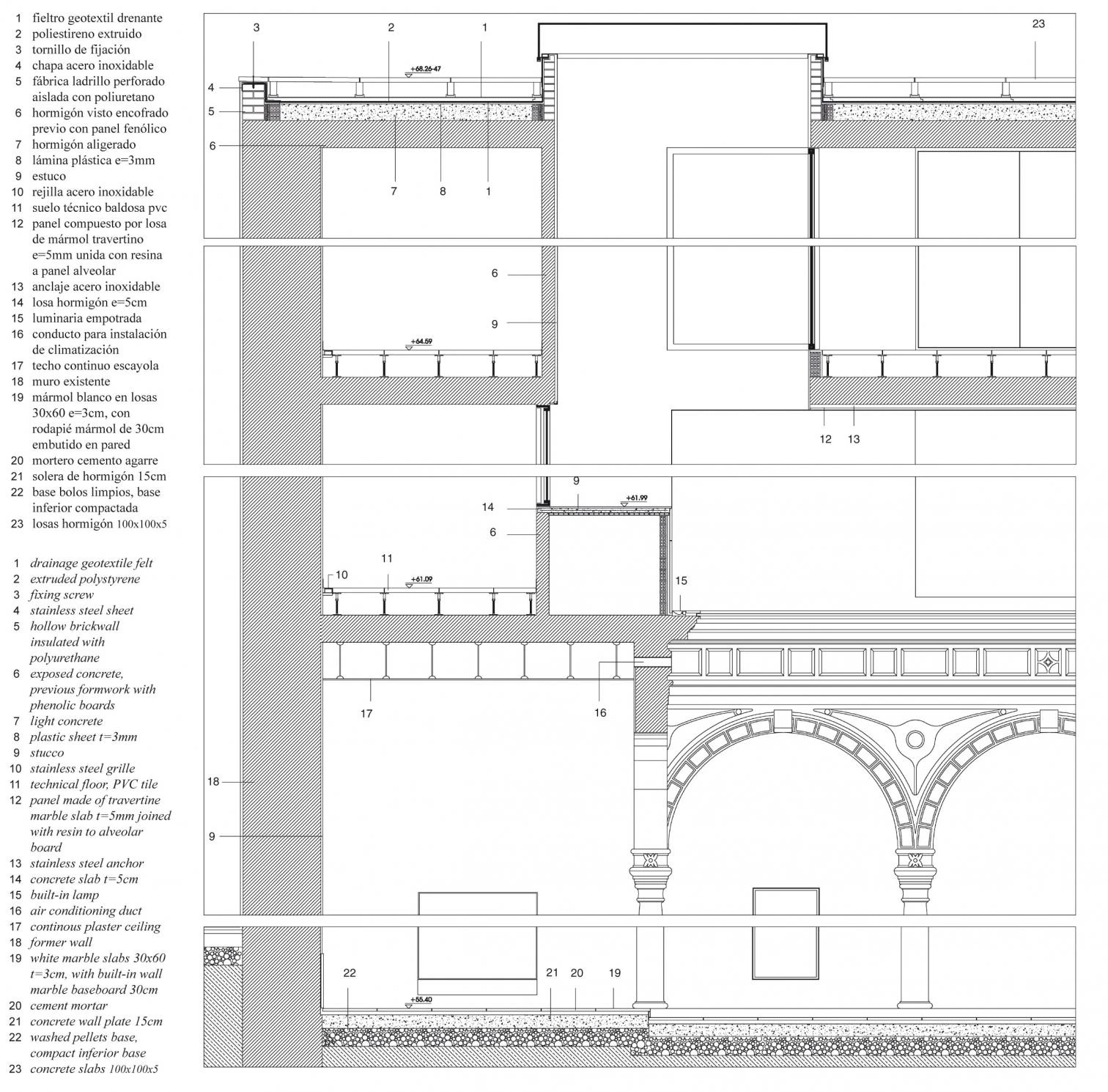
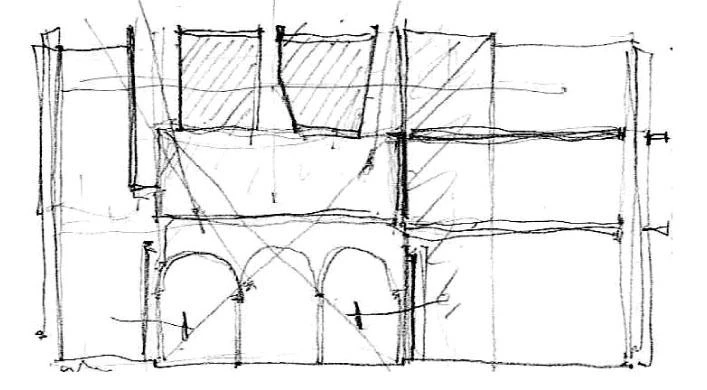
The structural system consists of walls and concrete slabs reinforced at certain points by stainless steel profiles. Marble and wood clad the stairs, tucked into boxes of exposed concrete, steel and glass, and the walls are finished off in white stucco. A sculpture of Saint Augustine, discovered in the garden during the remodeling and dating back to the 17th century, has been restored and placed in one of the cloister’s luminous ducts, the intersection between the new municipal offices and the old Patio de Novicios.
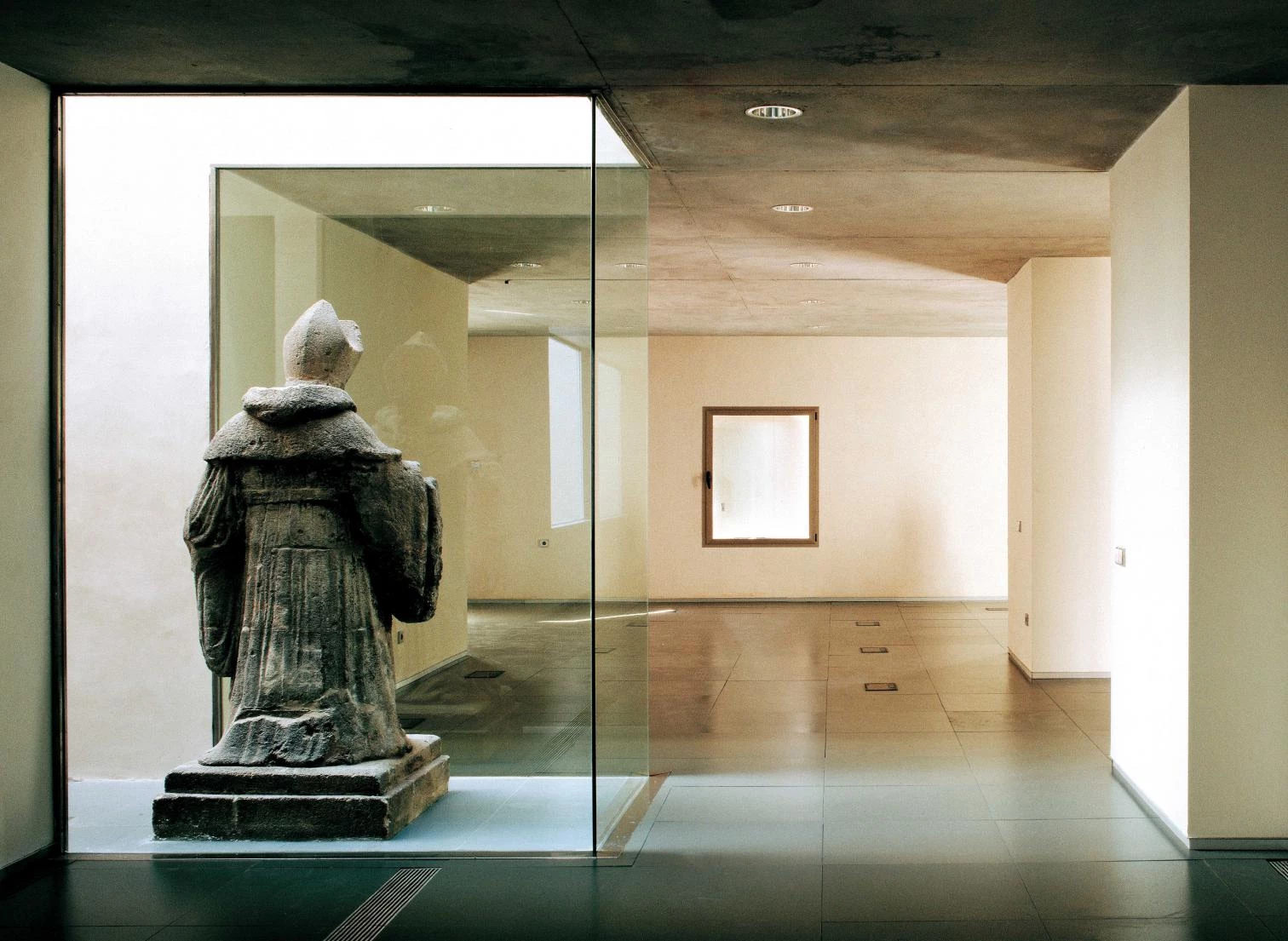
The cloister becomes a container of light in which the controlled entry of sunrays marks the hours. A glazed box treasures the 17th century Saint Augustine sculpture discovered during the refurbishment process.
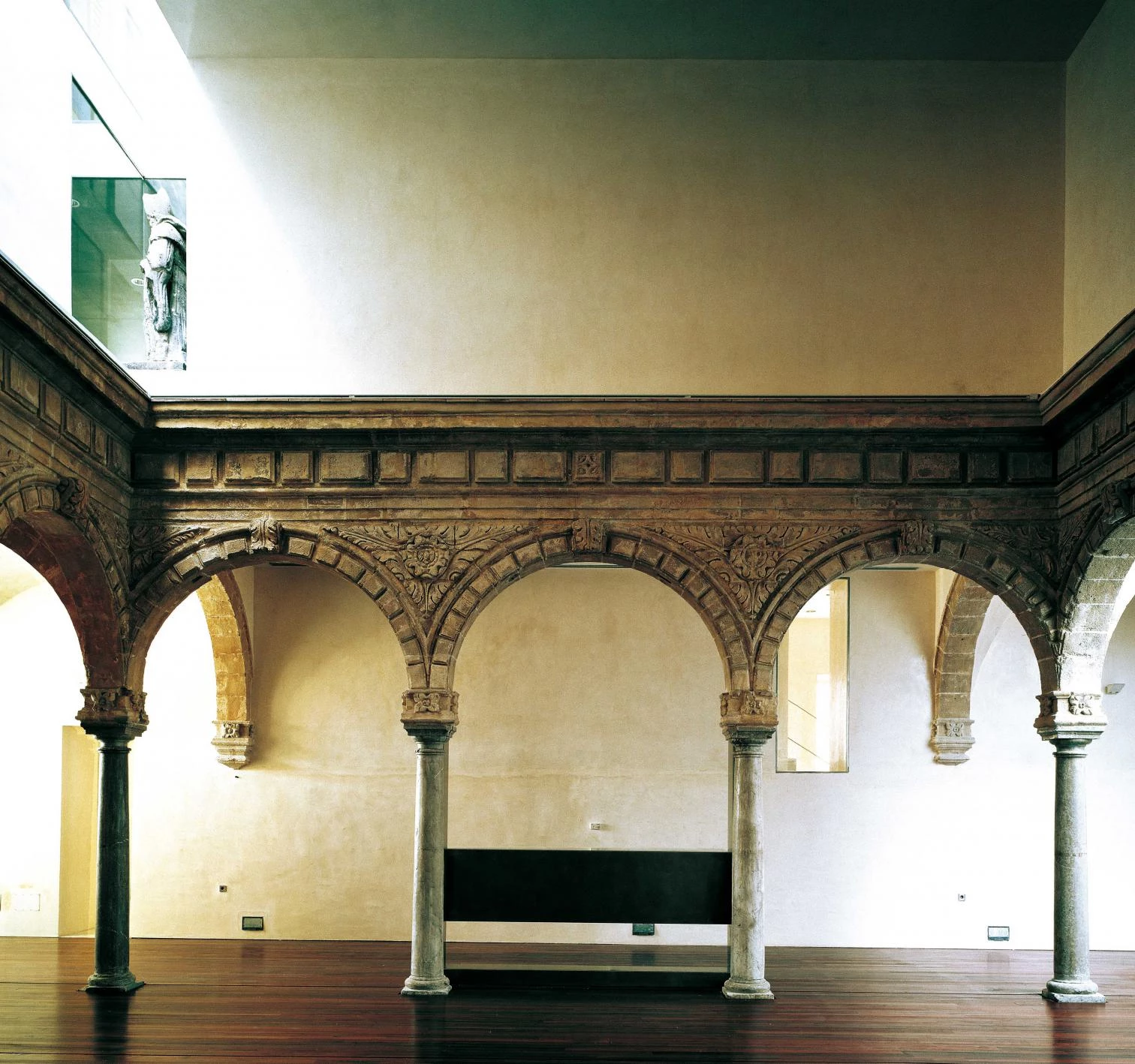
Cliente Client
Ayuntamiento de Jerez de la Frontera
Arquitectos Architects
Antonio Martínez García, Juan Luis Trillo de Leyva, «Grupo de Investigación Proyecto y Patrimonio», TEP-141
Colaboradores Collaborators
V. Sancho, J. L. Pérez Gordillo, G. Stockfich, A. Romero, A. Martínez, J. A. Alba, J. L. Domínguez, L. del Rosal, C. Breuer,
C. Fanenbruck; J. Lozano Benito (constructora contractor company)
Consultores Consultants
Ricardo Massón (estructura structure); Calconsa (cálculo de estructura structure calculus)
Contratista Contractor
Freyssinet
Fotos Photos
Duccio Malagamba

