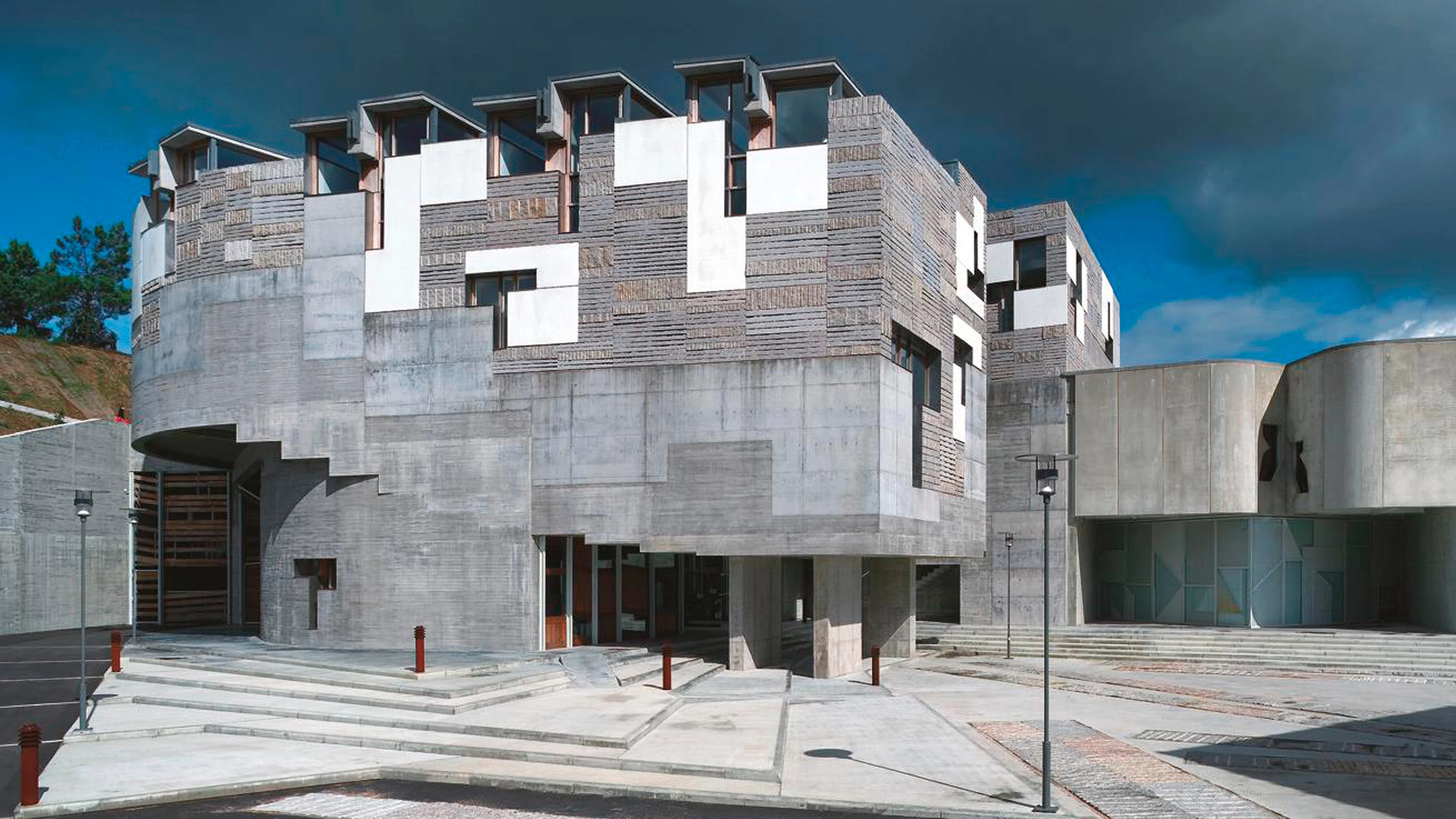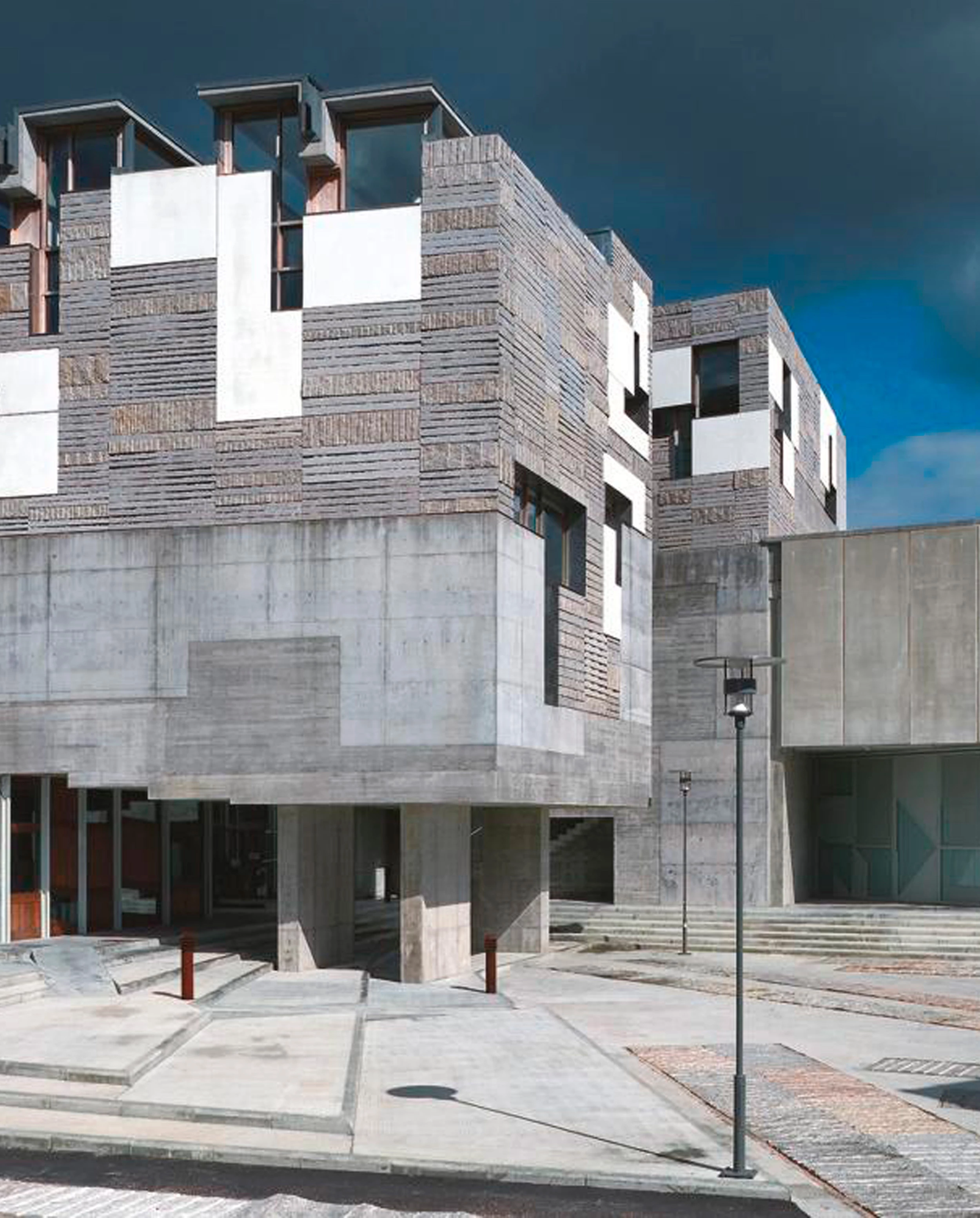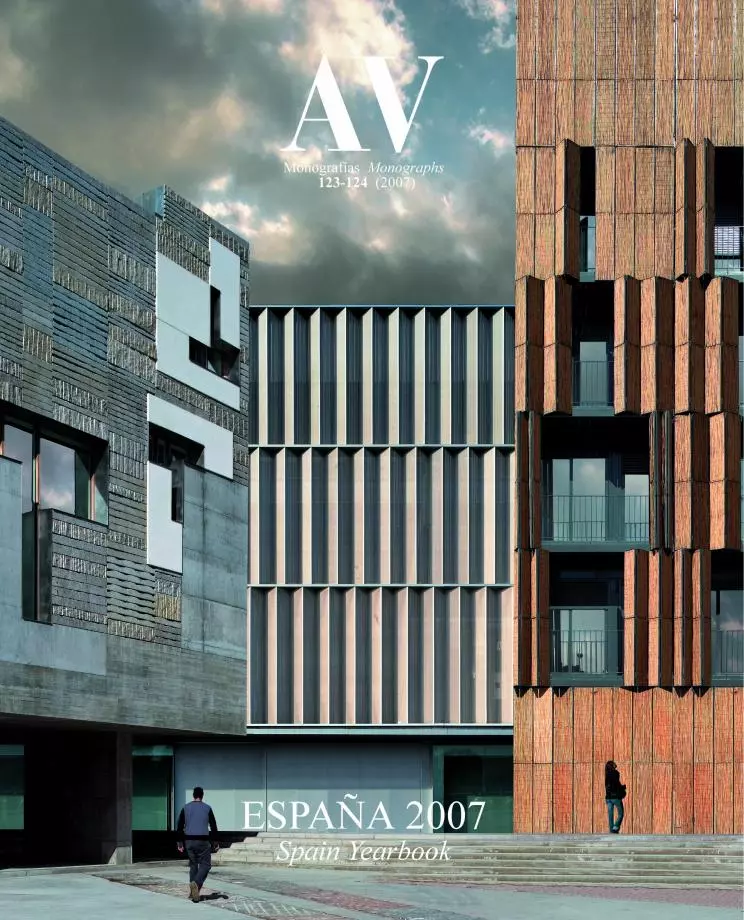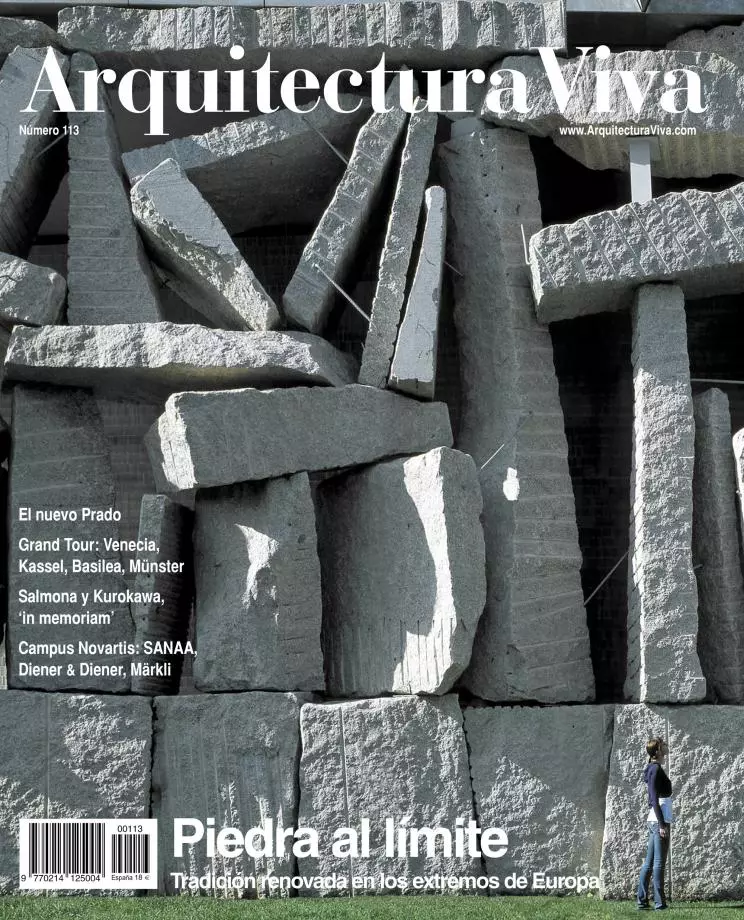University Rectors Building, Vigo
Miralles Tagliabue EMBT- Type Education Administration building University
- Material Granite Concrete Stone
- Date 1994 - 2004
- City Vigo (Pontevedra)
- Country Spain
- Photograph Duccio Malagamba
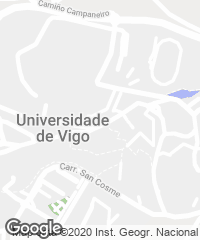
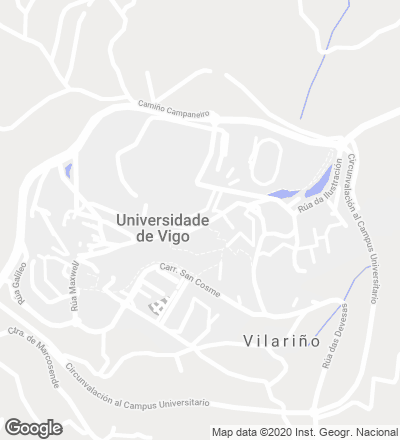
Located at one of the ends of the centralarea of the campus, west of the lecture hall, the construction of the Rector’s building is part of the third phase of the Special Plan for the new development of the As Lagunas-Marcosende University Campus in Vigo, designed in 1999 by the studio Miralles Tagliabue.
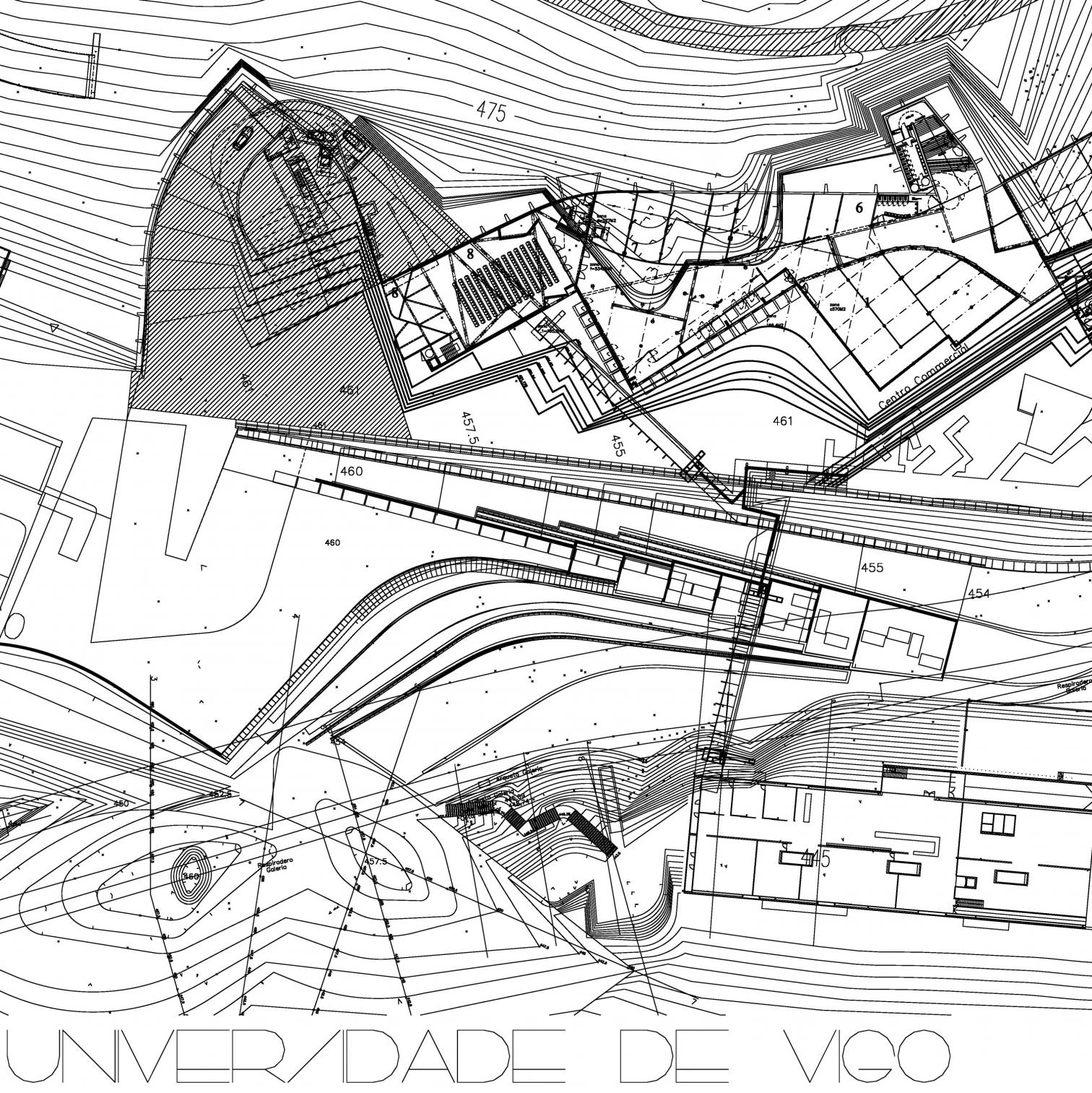
Following the rules that apply to the adjacent buildings, the structure folds adapting itself to the site’s changing topography in order to emphasize the natural features of the context, generating an inner courtyard. The variations in height between the different platforms of the terrain – ten meters at some points – determines the position of a series of accesses linked to the circulation paths.

The program is divided into the four floors of a volume that gradually adapts to the constant unevennesses of the site, linking up with the classrooms hall via a footbridge that spans the differences in height.
Following the rules that apply to the adjacent buildings, the structure folds adapting itself to the site’s changing topography in order to emphasize the natural features of the context, generating an inner courtyard. The variations in height between the different platforms of the terrain – ten meters at some points – determines the position of a series of accesses linked to the circulation paths..
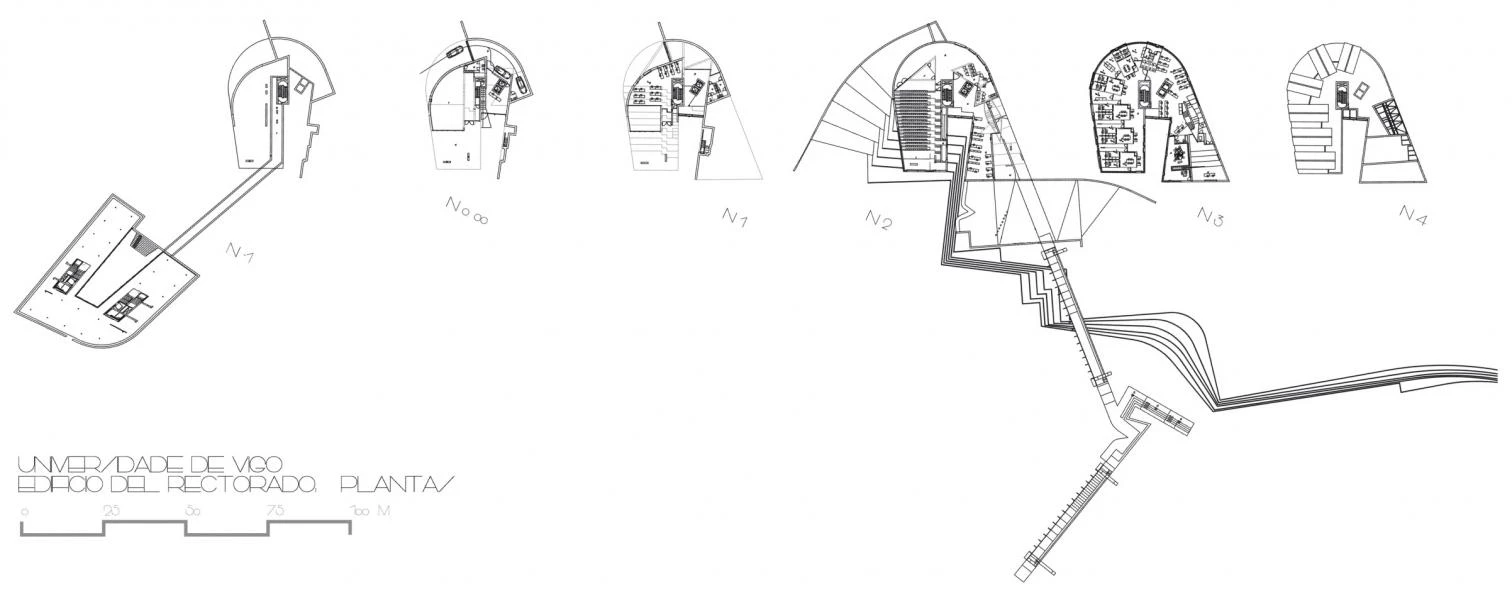
The access to the lower level, with a more private character, links up with the parking and an area for children. On top are the press offices and legal services. The entrance to the second floor is more open, acting as it does as threshold to the public areas of the program such as the secretariat, the lobby and an auditorium fully equipped for audiovisual presentations and with capacity for approximately 200 people.
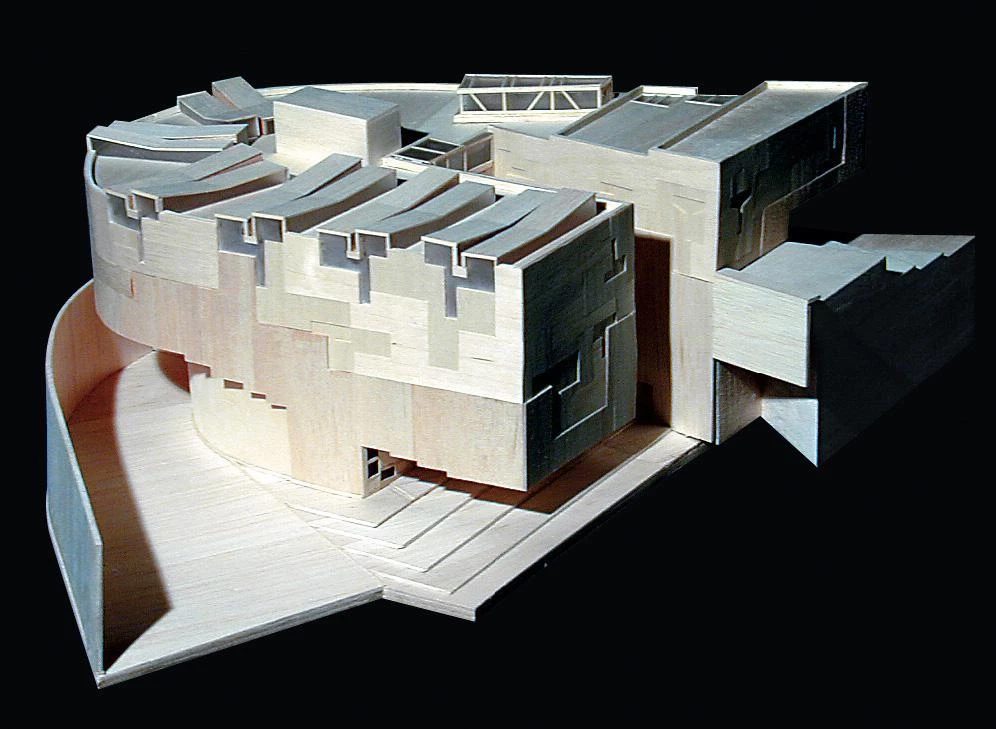
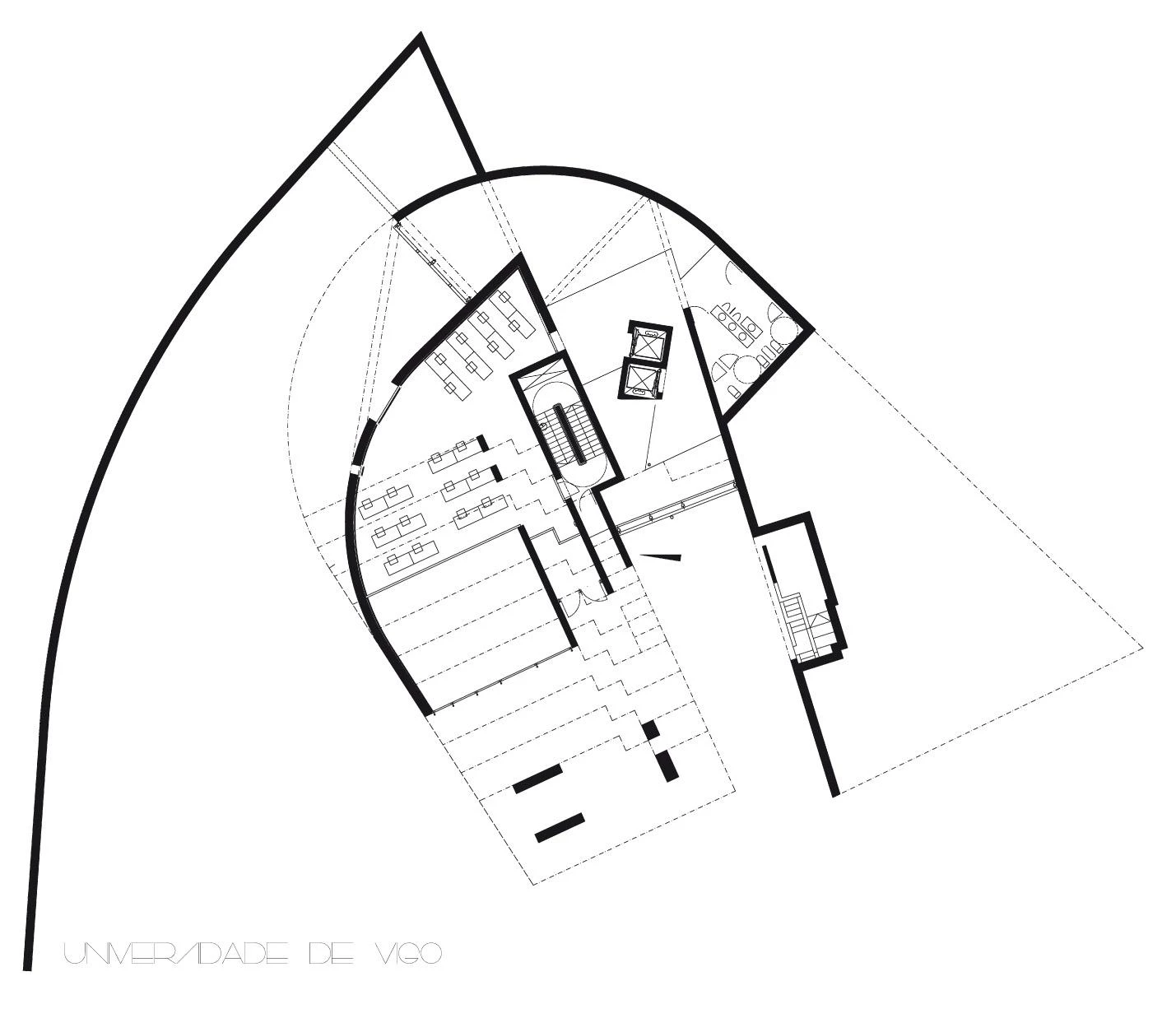
The balanced mixture of the stone materials provides a uniform finish to the facades, whose opacity is only interrupted by the voids that repeat the characteristic T-shaped composition of the detailing.
The distribution of the program ends on the third floor, which gathers offices, meeting rooms and the premises of the Rector, Vice-Rector and other staff of the university. This stratified organization permits a better control of the circulation flows, separating the public and private itineraries, to prevent them from interfering with one another.
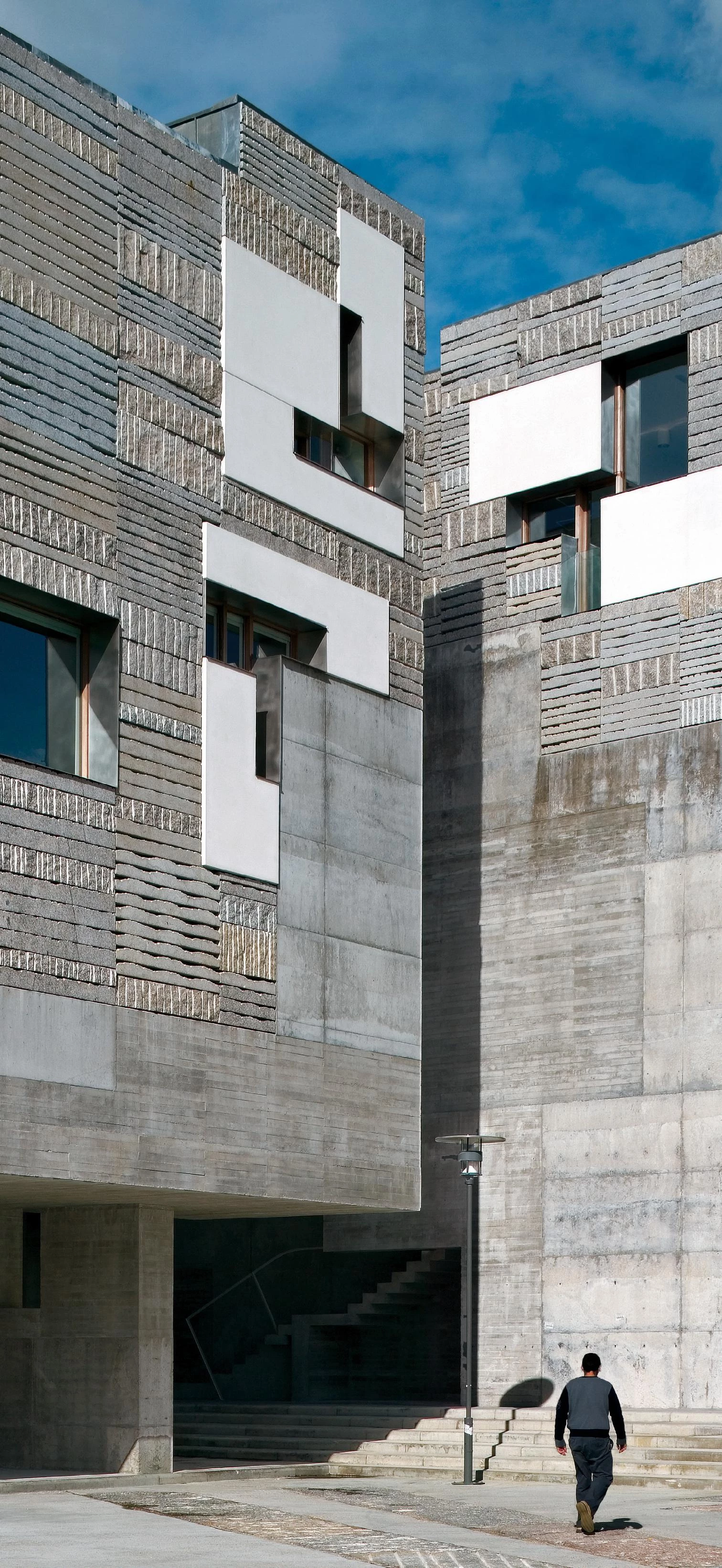
Facade
fair faced reinforced concrete stone texture; Mondariz granite with galvanized steel profile structure and stainless steel fixing; air chamber; rockwool insulation; hollow brick wall; plasterboard finishing in offices and oak wood board finishing in auditorium; oak wood exterior window frame; double glazing with air chamber
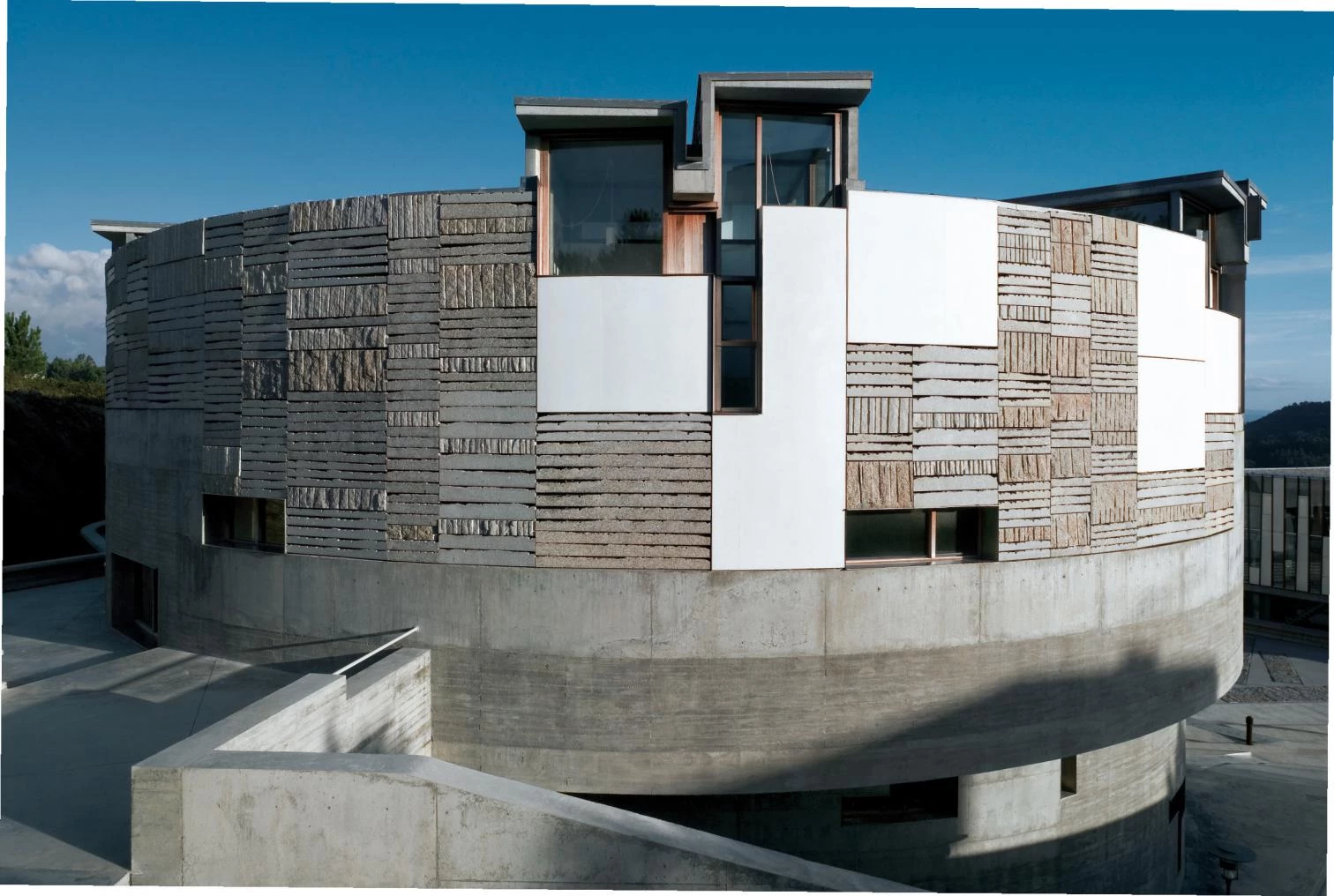
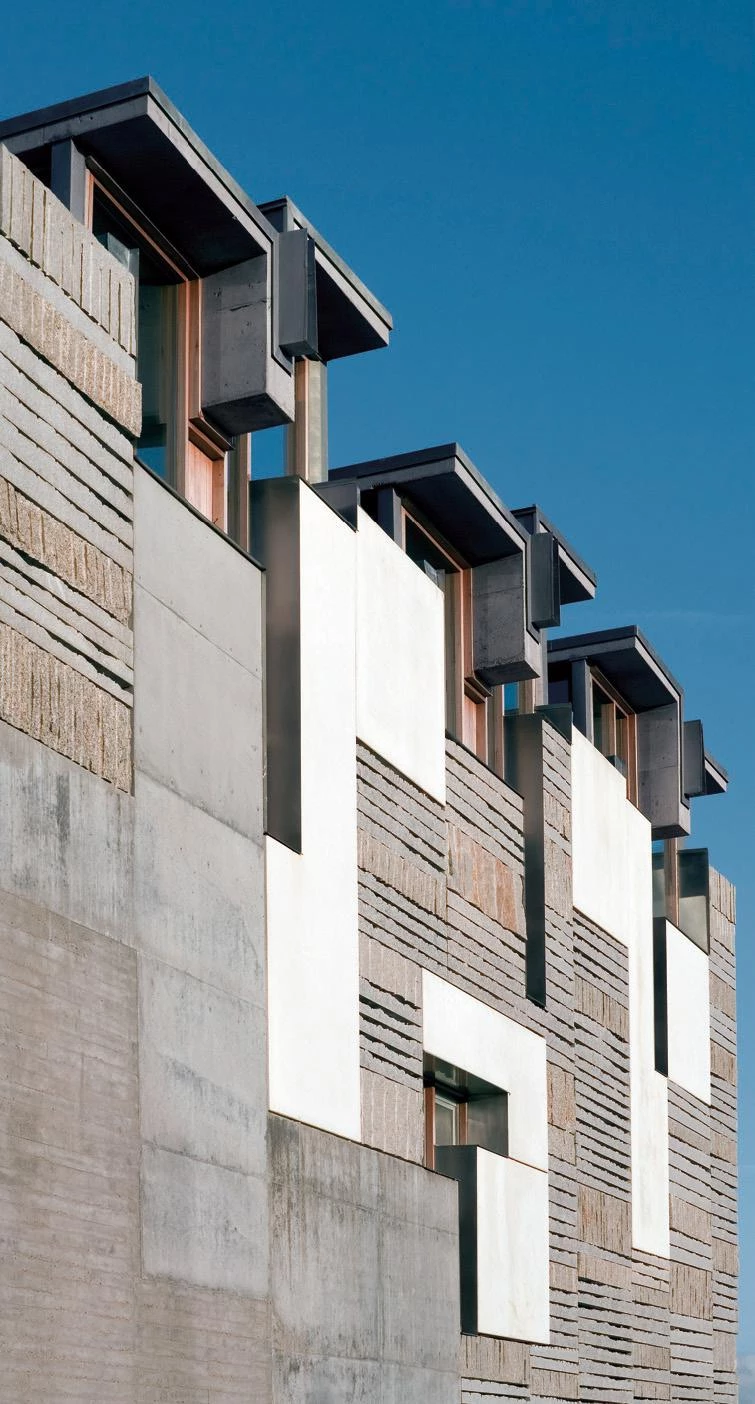
Interior
hollow brick partition walls, gypsum plaster and painted; plasterboard partition walls with rockwool acoustic insulation; interior window frame made of oak wood; hidden joint acoustic suspended ceiling; linoleum tile technical floor with galvanized steel profile structure in office; wood paving over reinforced concrete slab in
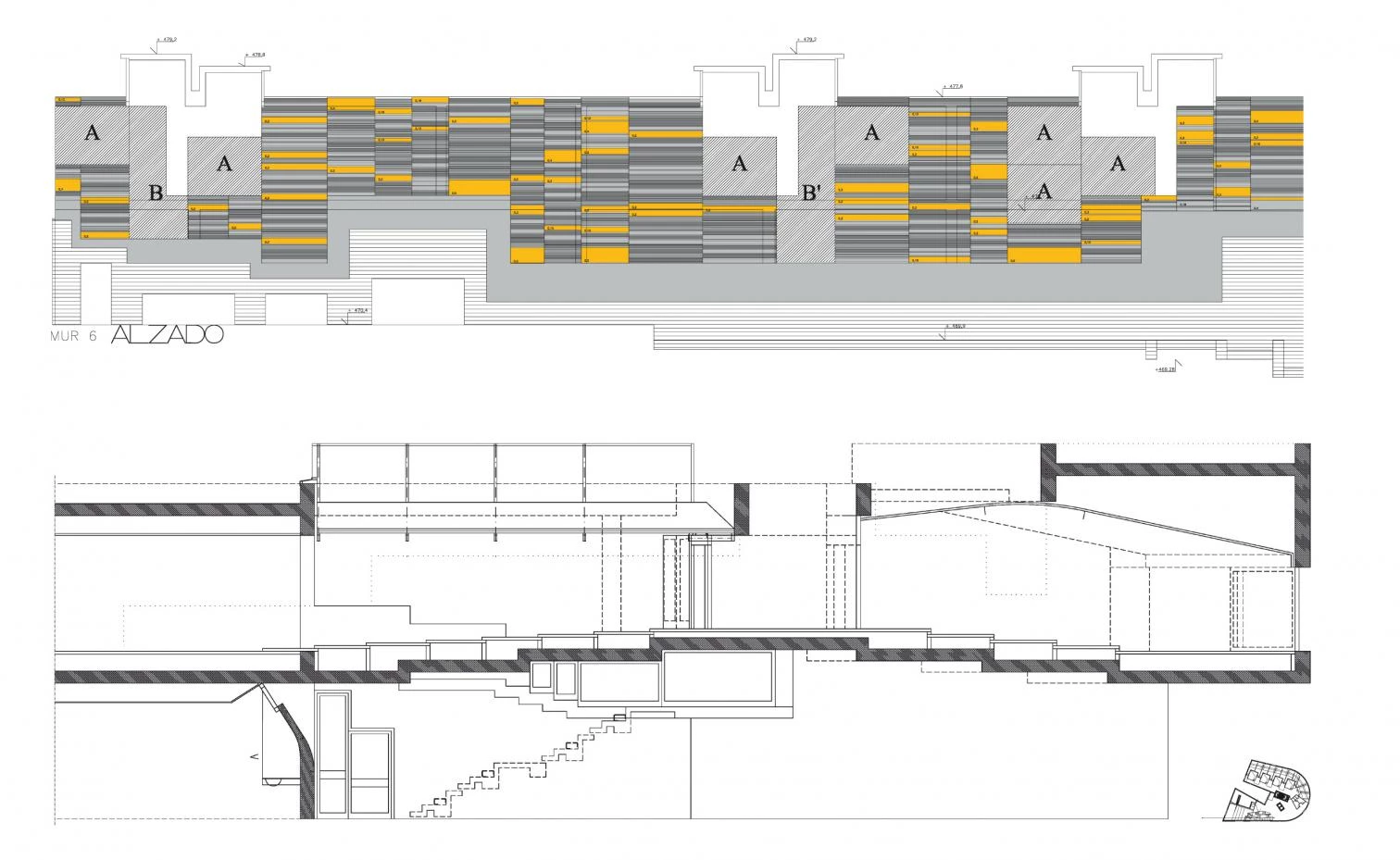
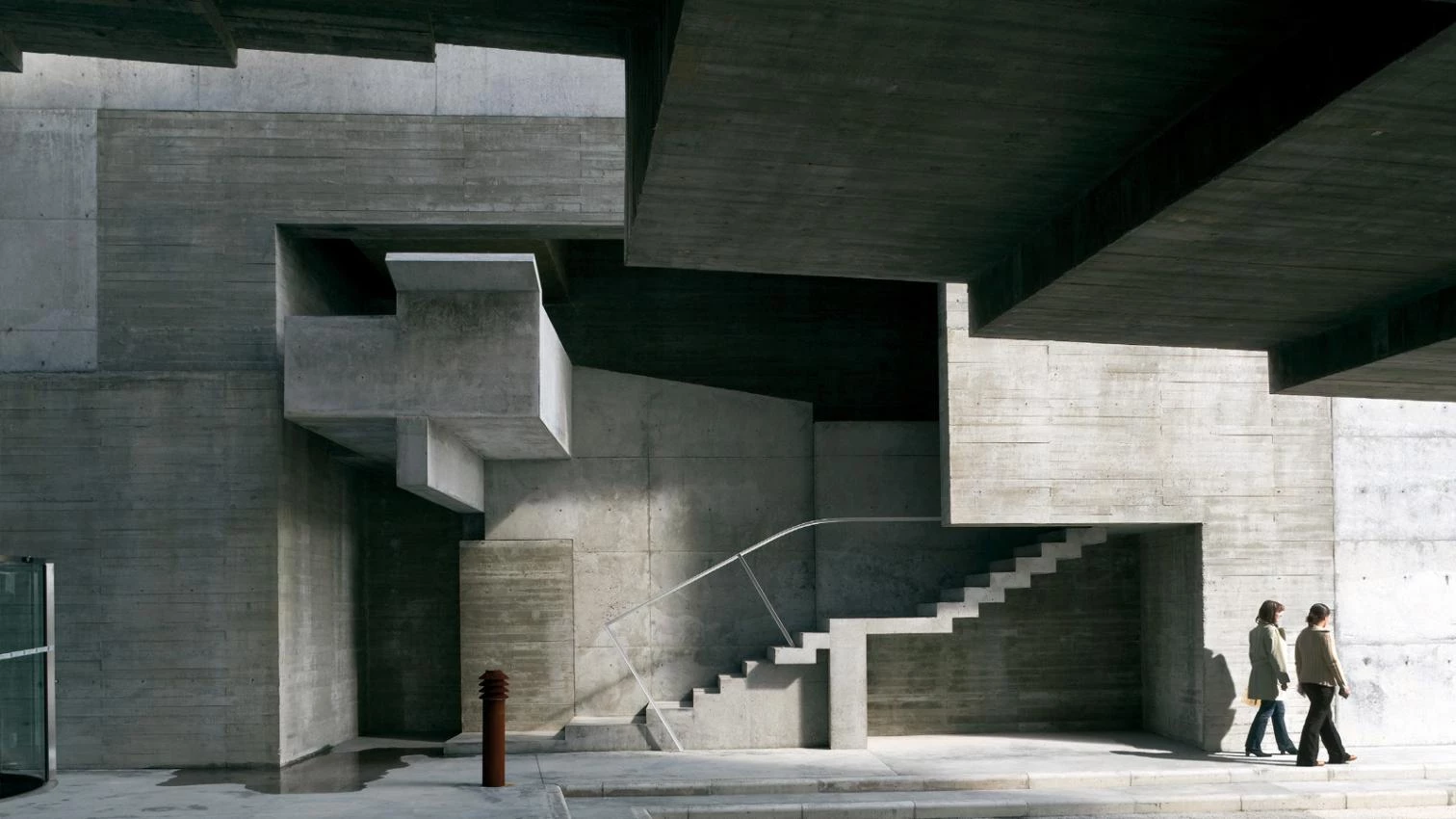
That desire to engage in dialogue with the environment is also expressed through the choice of materials, particularly granite, which is used for the construction of the outdoor steps, the square’s pavement and the detailing of the mosaic that covers the facades.
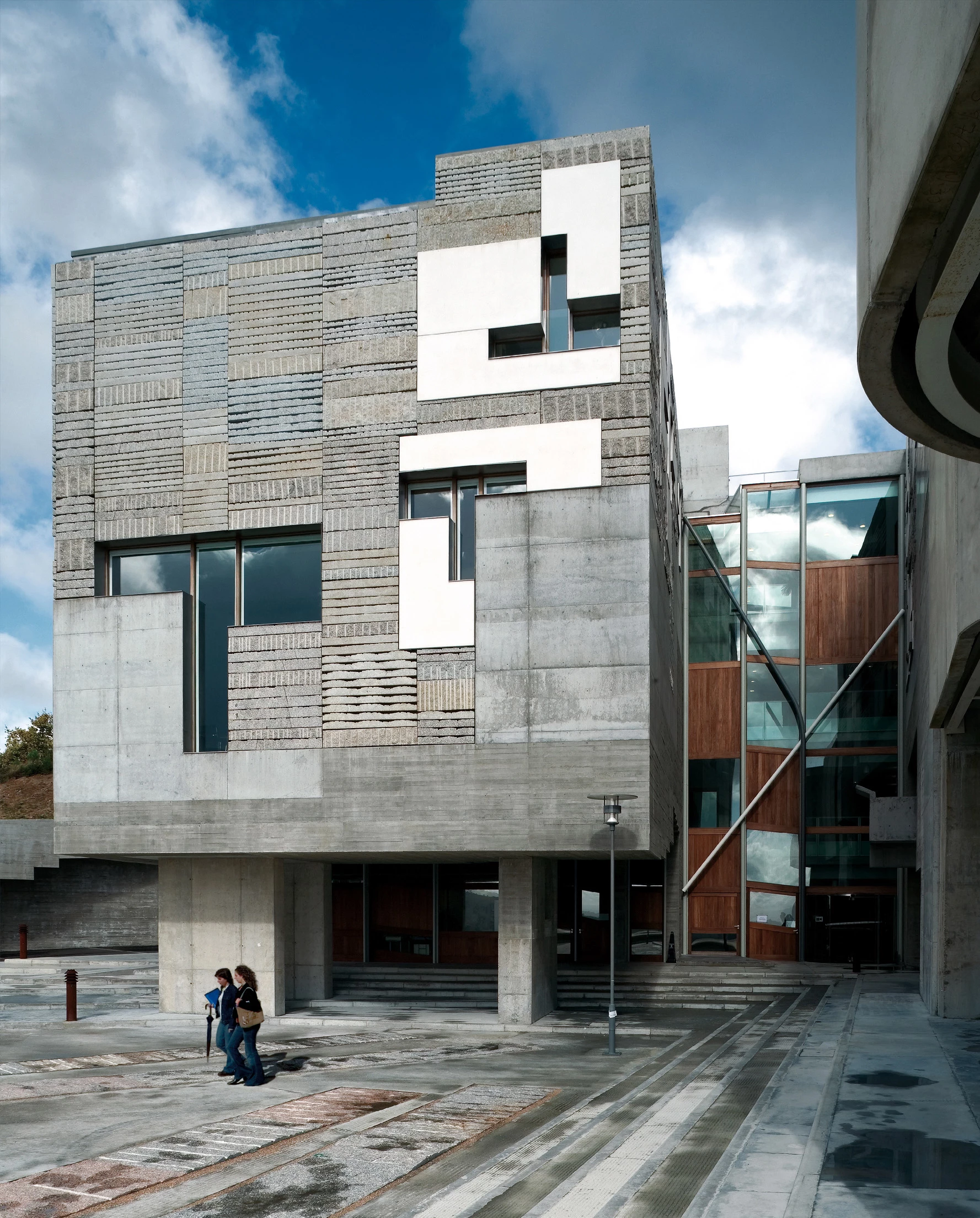
The exterior surface displays a horizontal division into two areas, one of exposed concrete with a similar texture to that of the stone detailing of the facade and another of Gris Mondariz granite stone with concrete elements whose texture tries to resemble the facade mosaic, producing a veneer that is fixed with steel profiles. A further reference to the landscape comes from the choice of oak wood for the floor surfaces and window frames, both interior and exterior.
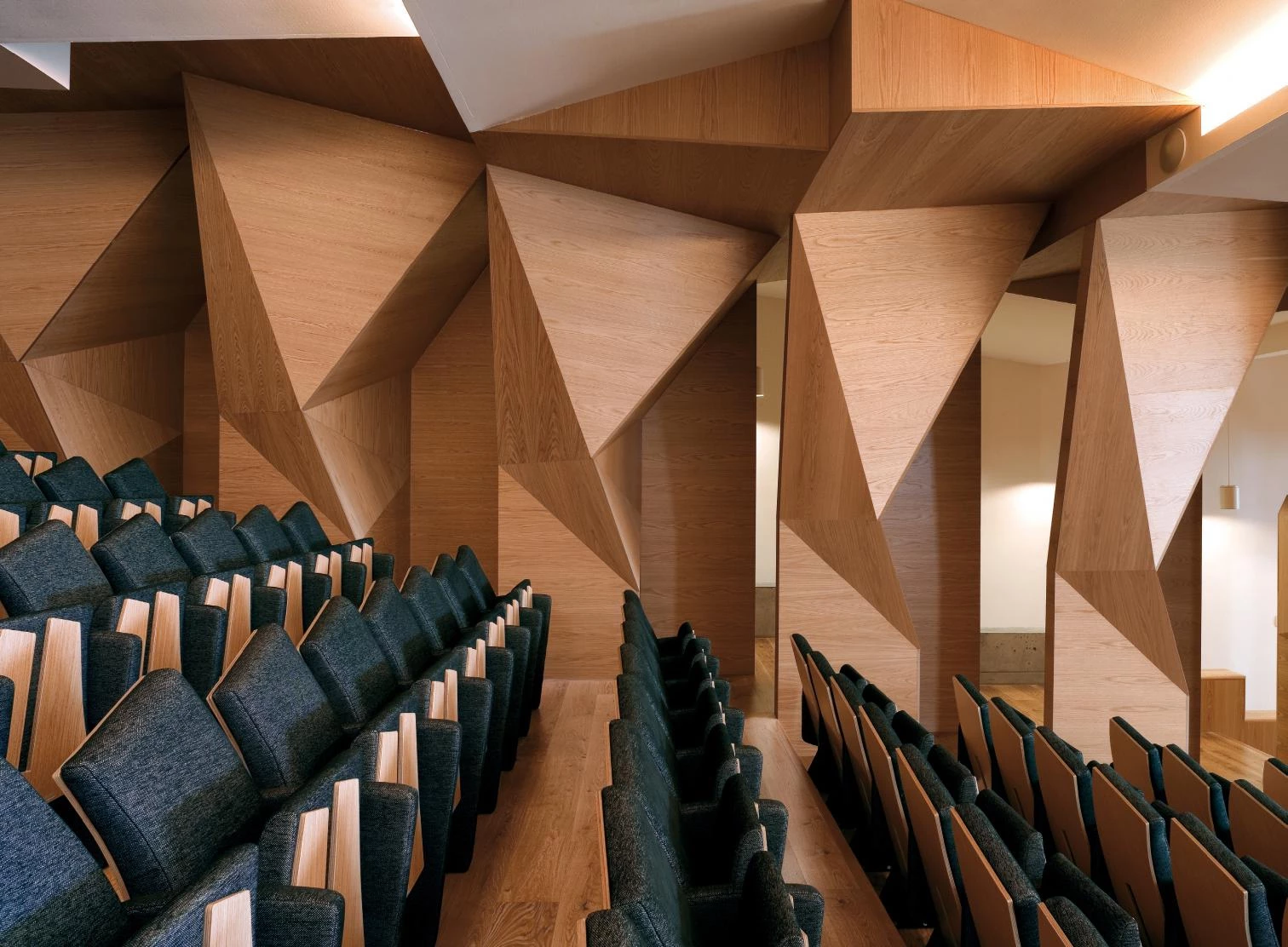
The main hall is conceived as a sloping space whose terraced profile is reflected on the facade, and which is configured with a partition wall of folding wood panels. The seats, baptized ‘Vigas’, have been manufactured by the firm Alis following a design by EMBT.
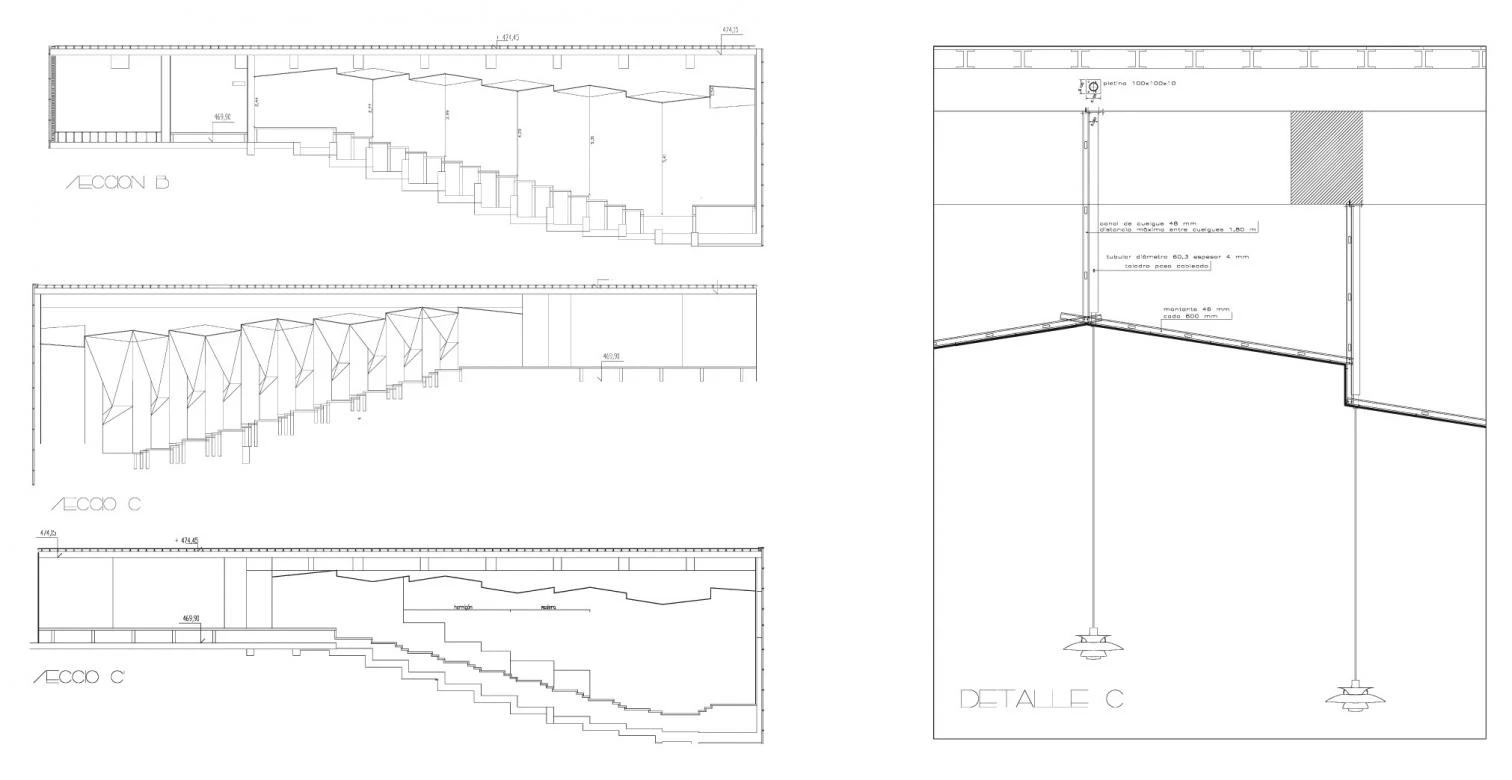
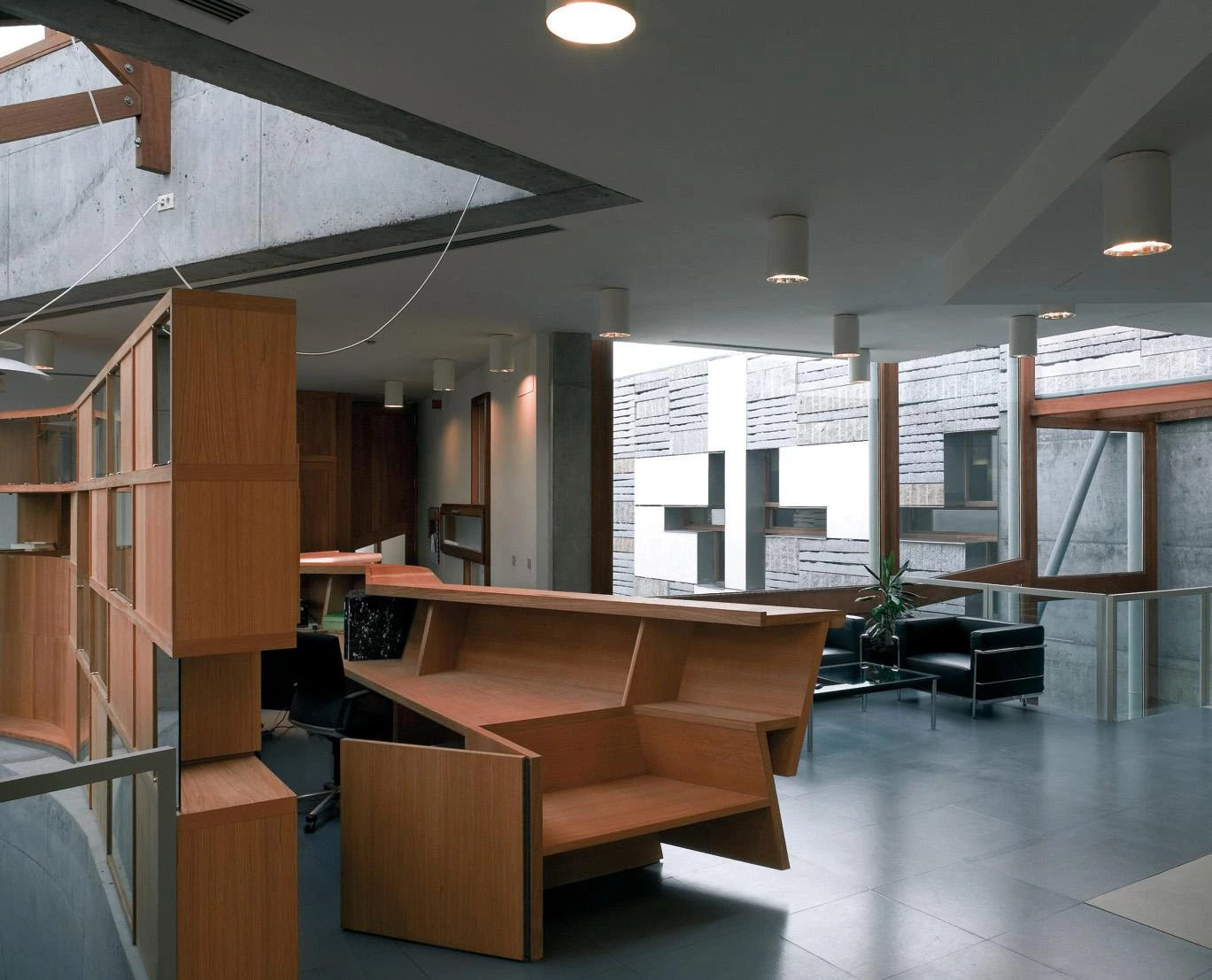
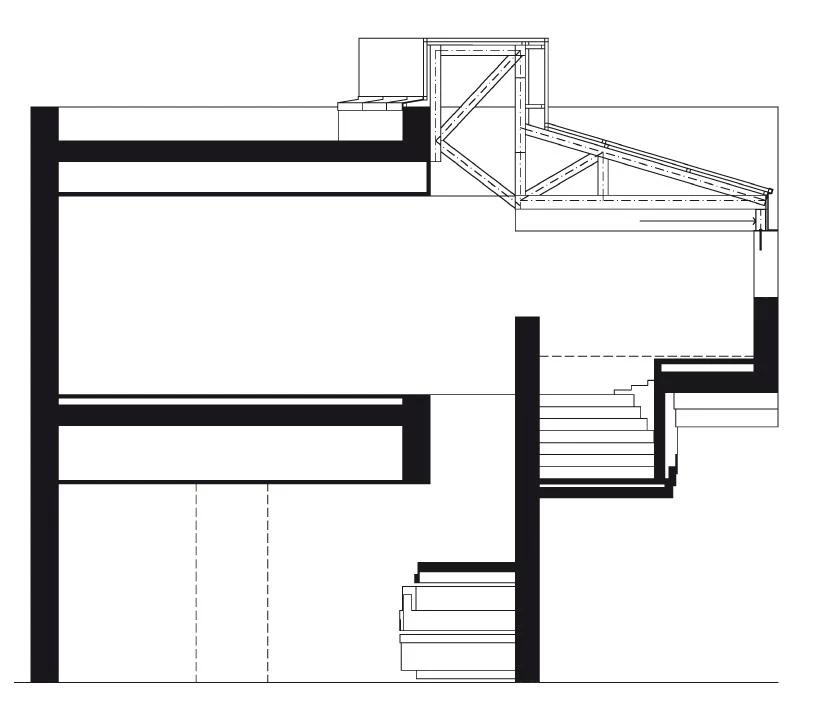
The interplay of materials is transferred to the interior areas, where the concrete stairs set up a dialogue with the wooden furnishings and trusses, which define the skylight that uniformly illuminates this space.
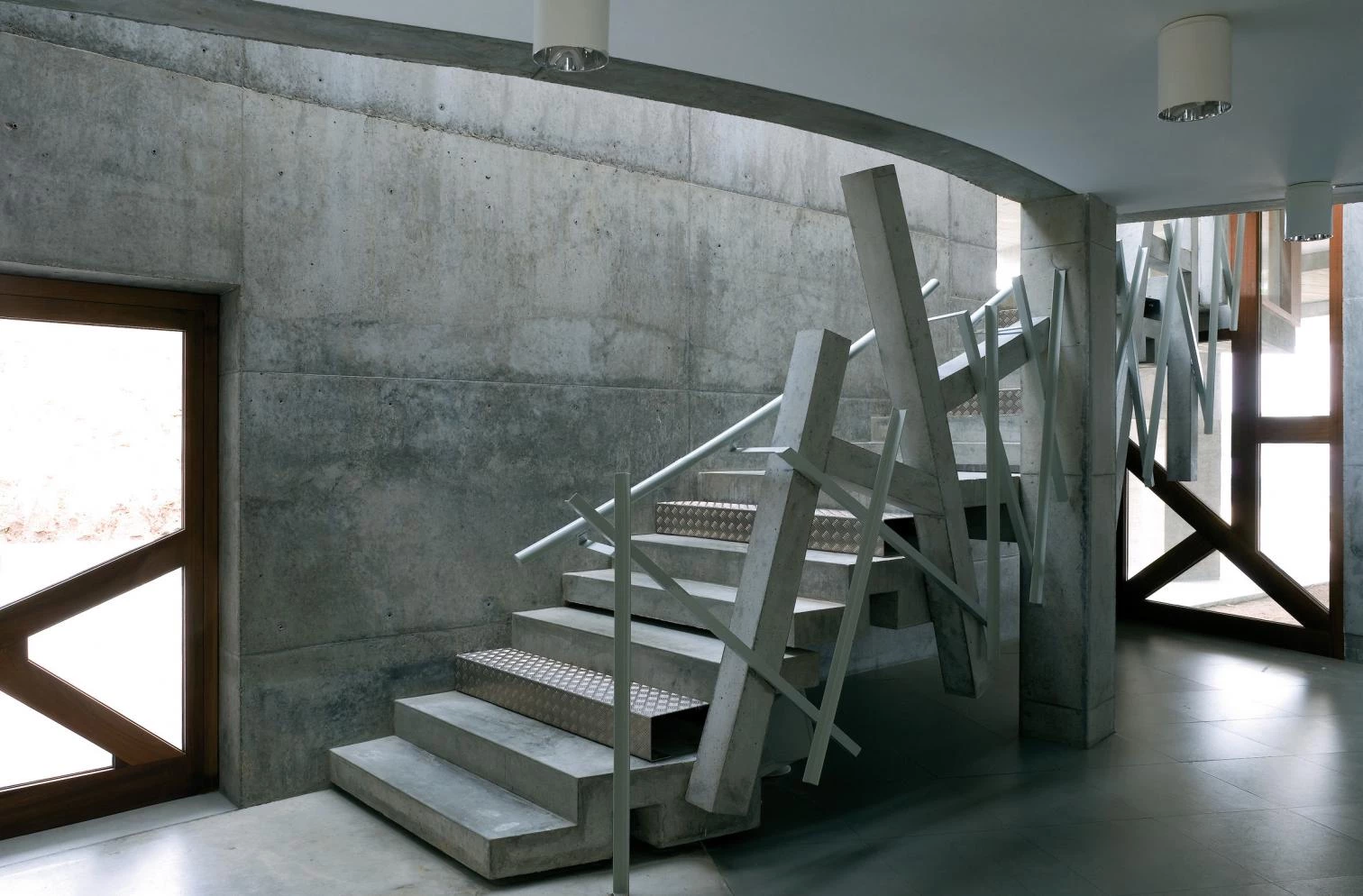
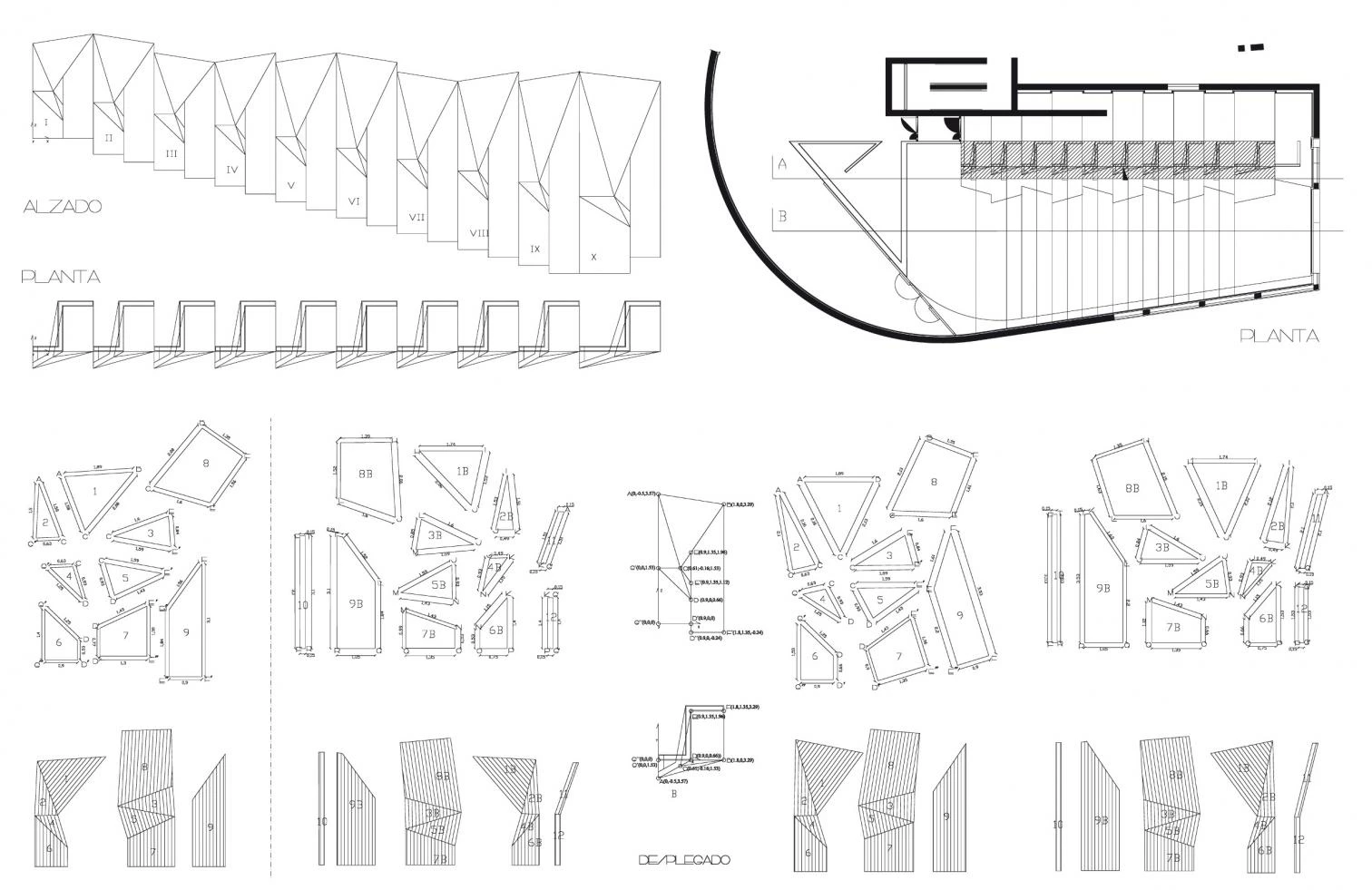
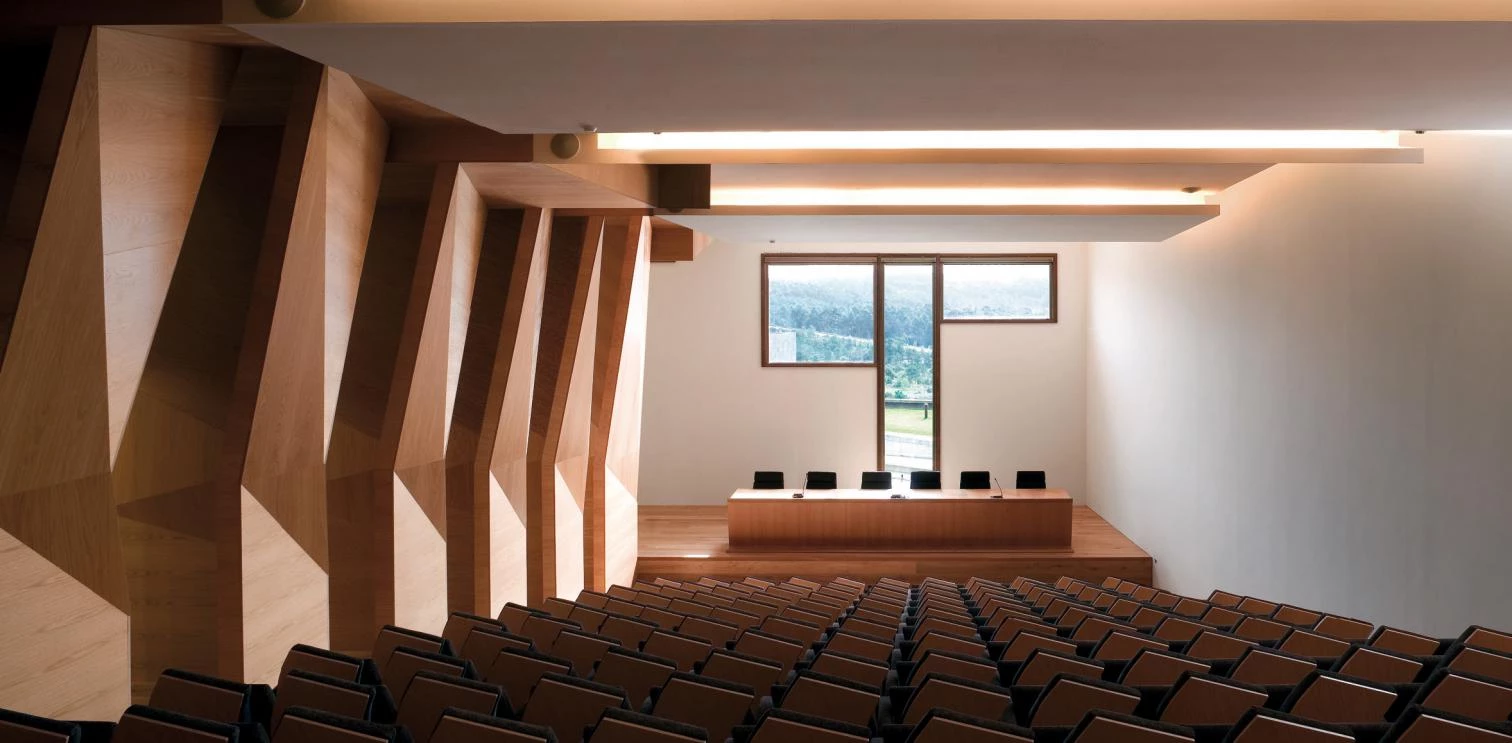
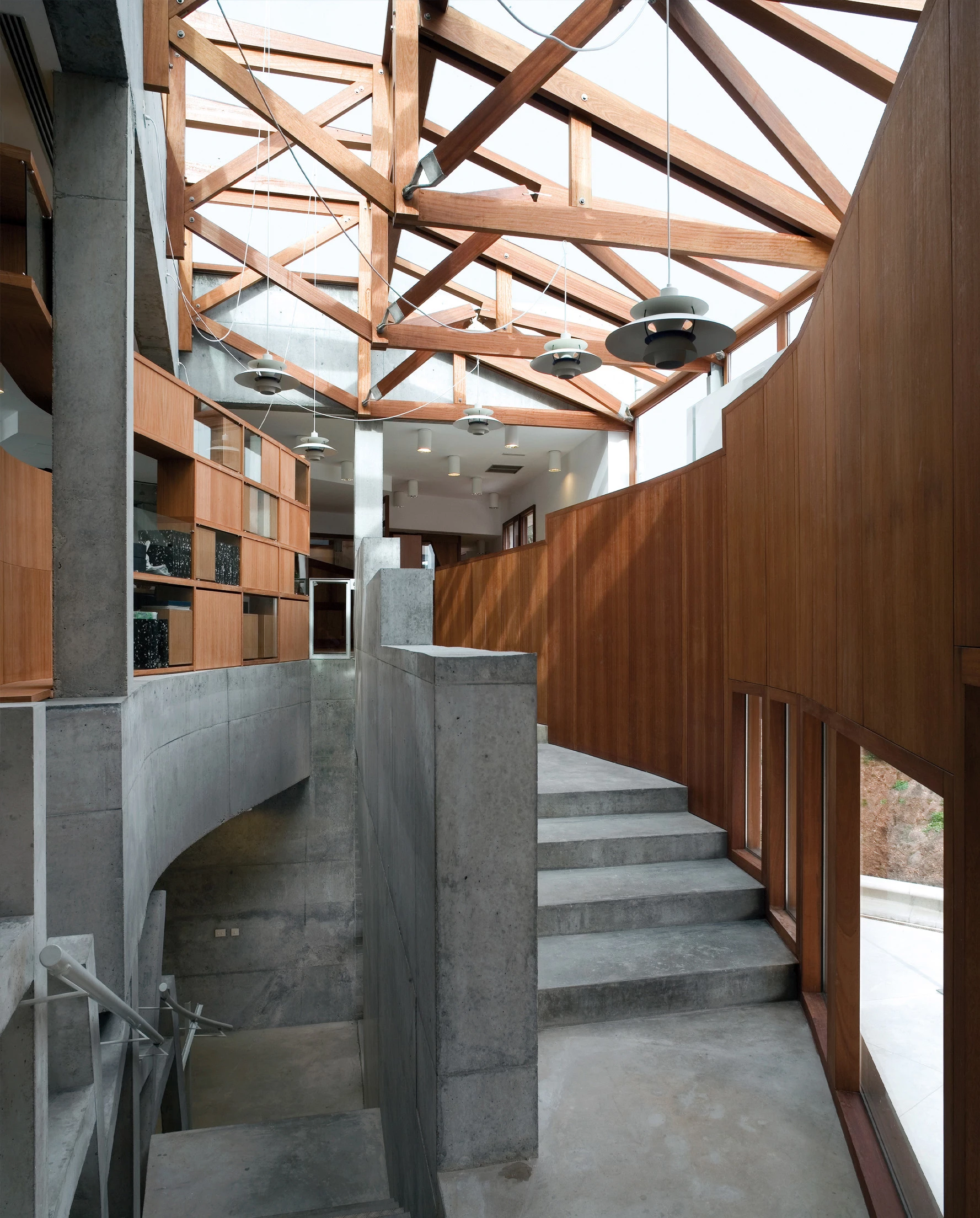
Obra
Rectorado de la Universidad de Vigo, España.
Cliente
Universidad de Vigo.
Arquitectos
Enric Miralles, Benedetta Tagliabue, EMBT.
Colaboradores
Dani Rosselló (jefe de proyecto); Ll. Corbella, E. Nedelcu, N. Laverde, K. Bonifaz, P. Michaud, P. Sándor Nagy, S. Saraiva, J. Bardelli, S. De Vos; S. Nunes Henriques, C. Vernier, J. Villamil, J. Krüguer, A. Quantrill, R. Fatti, D. Mayer, D. Erfeld, E. Farkas, G. Rotelli, J.Williams, J. Scheifele, V. Alfonsi, S. Leone, M. de Gregorio, G. Fascioli (maquetas); M. Cuquejo, X. Rodríguez, Tecnics G3 (aparejadores); J. Millara (seguridad y salud).
Consultores
IOC, Nilo Lletjós (estructura); PROISOTEC, Josep Masachs (instalaciones).
Contratista
Constructora San José.
Fotos
Duccio Malagamba.

