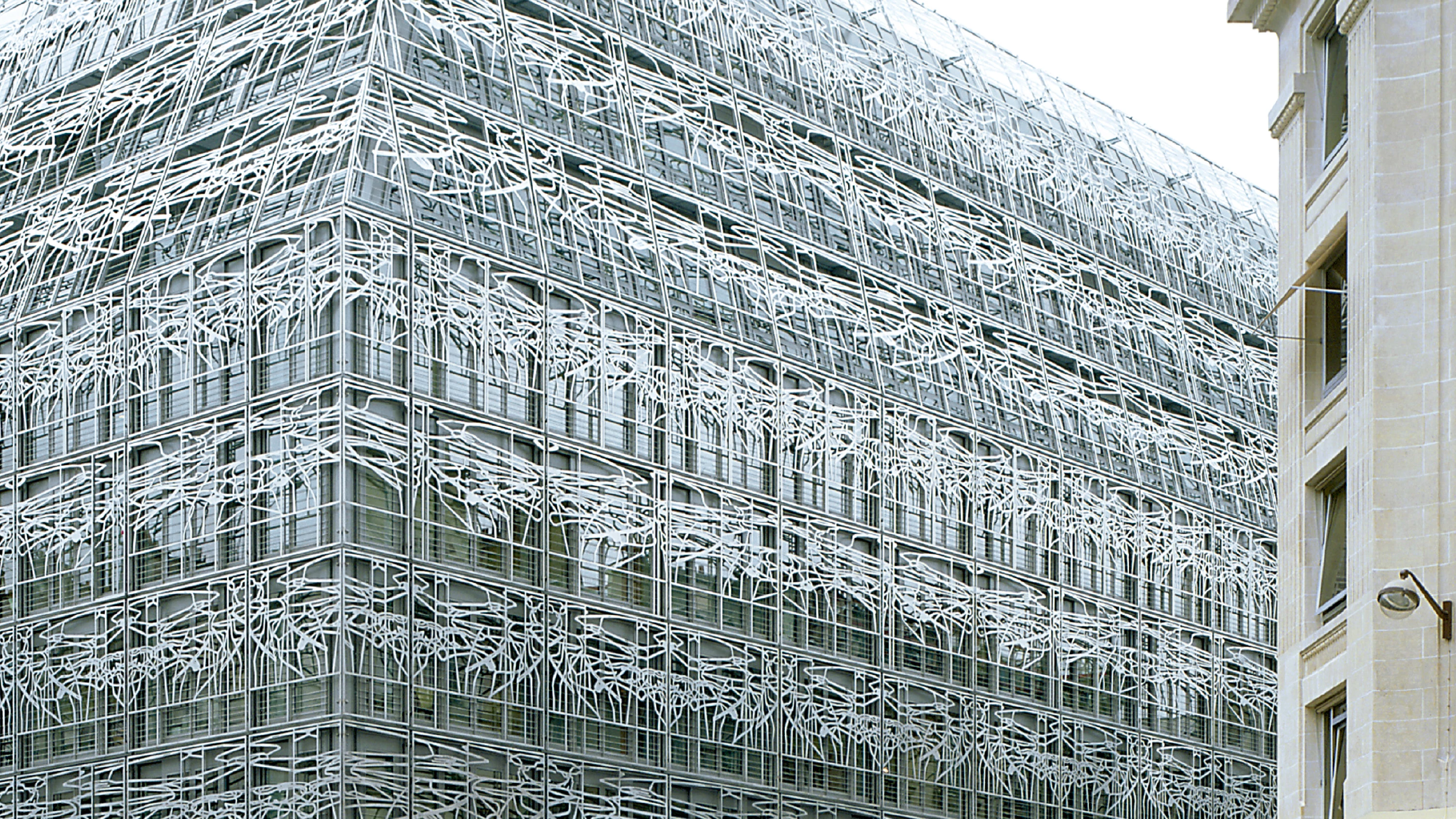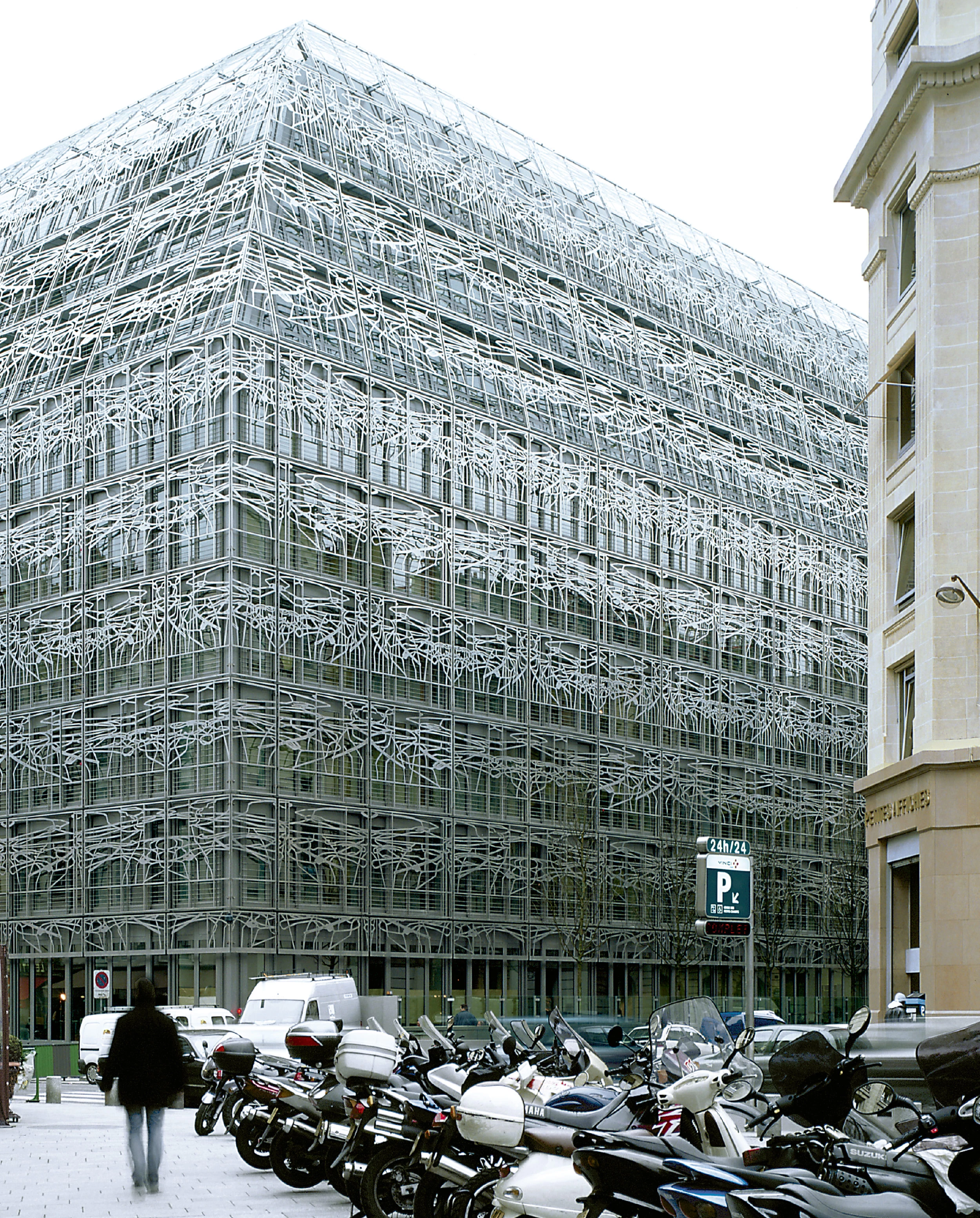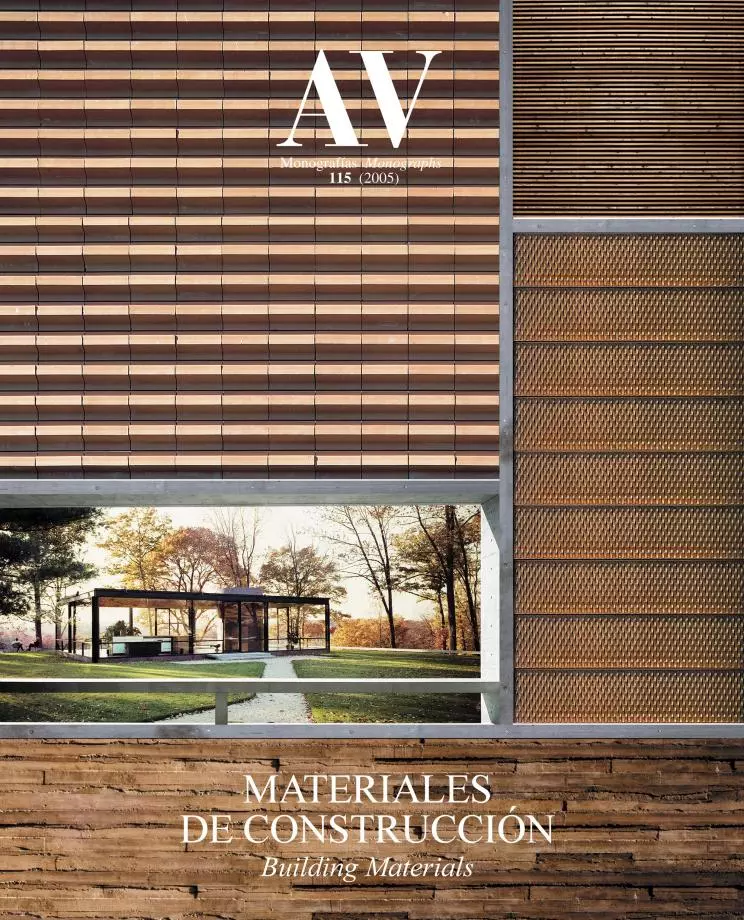Ministry of Culture Headquarters, Paris
Francis Soler- Type Town Hall / City Hall / Government Institutional Refurbishment
- Material Metal mesh Metal
- Date 2002 - 2004
- City Paris
- Country France
- Photograph Georges Fessy
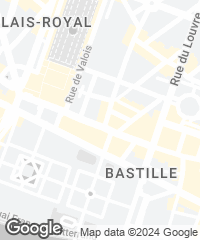
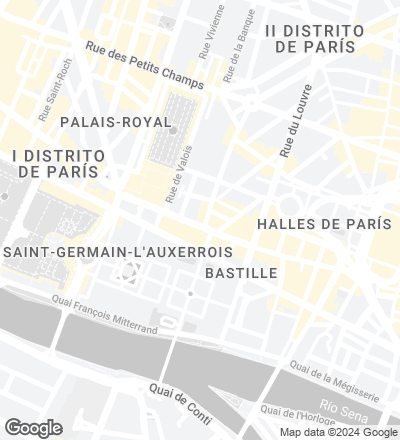
In one of the parisian scenarios of the French Revolution, close to Palais Royal and the Louvre, is the block called Bons Enfants, redesigned to house the once scattered premises of the Ministry of Culture and Communication. The historic quarter, comprising among others the Bourse, Banque de France and Place Vendôme, is the ideal environment for the new building, which combines the monumentality of the twenties, the rationalism of the sixties and the excesses of the eighties decade.
The previous construction consisted essentially of two buildings opposite one another: on the street of Saint Honoré, a six-story building of the twenties decade, with a stone facade and steel structure; on the street of Montesquieu, a rationalist building from the sixties, altered in the eighties to house the facilities of the Ministry of Finance; between both, a closed and shady courtyard. Strategic demolitions, widening of slabs and a unitary treatment for the facade are key in the creation of the new headquarters. Towards Montesquieu, the corner roundabout is eliminated along with some projections to obtain a rectilinear facade; towards Bons Enfants, the operation is more radical, and part of the volume from the sixties decade is demolished opening a courtyard onto the street: with the entry of light, and given the climatic conditions of the site, this becomes an experimental garden of 170 square meters with plants from Tasmania and New Zealand recreating a mini rainforest. Lastly, the slabs have been extended towards the street and the courtyard giving greater depth to the offices that, with interior divisions of translucent glass and large windows towards the exterior, make up for the increase in depth.
But what gives unity to the whole is the latticework made up of 12 mm thick stainless steel panels covering a surface of 5,000 square meters, and that wraps all the facades facing the street (those of the courtyard remain glazed) and part of the roof. The model drawing for the design of the latticework comes from the frescoes of Giulio Romano at the Tea Palace in Mantua, from which six motifs were chosen and later deformed with a computer program. Each one of the motifs covers one level, extending over stone, glass and aluminum depending on the case. The latticework is formed by 450 laser-cut panels of 3,80 x 3 meters made of an alloy rich in nickel to resist pollution. The panels are welded to the frames and rest on brackets anchored to the slab... [+]
Cliente Client
Ministerio de Cultura y Comunicación
Arquitecto Architect
Francis Soler
Colaboradores Collaborators
Frédéric Druot (diseño interior interior design); M. Desvigne (jardín garden); J. Lauth (diseño, maquetas design, modelling); V. Jacob (desarollo project development); F. Hernández (organización scheduling); V. Dugravier (construcción construction)
Consultores Consultants
Sechaud & Bossuyt (estructura structure); Setec Bâtiment (fluidos fluids); F. Tomasina (financiación finance); VP Green (fachadas facades); JP Lamoureux (acústica acoustics); J. M. Casso (seguridad safety); P. Blanc (botánica botany)
Contratista Contractor
Lainé-Delau (obra gruesa main structure); Goyer (fachadas facades); Laubeuf (reja de fachada, vidrio y basalto facade latticework, glass and basalt); Permasteelisa (particiones de vidrio glass partitions); Eurosyntec (suelo de resina resin flooring); Métallerie de l’ Authion (metalistería metalwork); Amec Spie (sistemas energéticps power systems); Cegelec (aire acondicionado air conditioning); Villette (jardines gardens)
Fotos Photos
Georges Fessy

