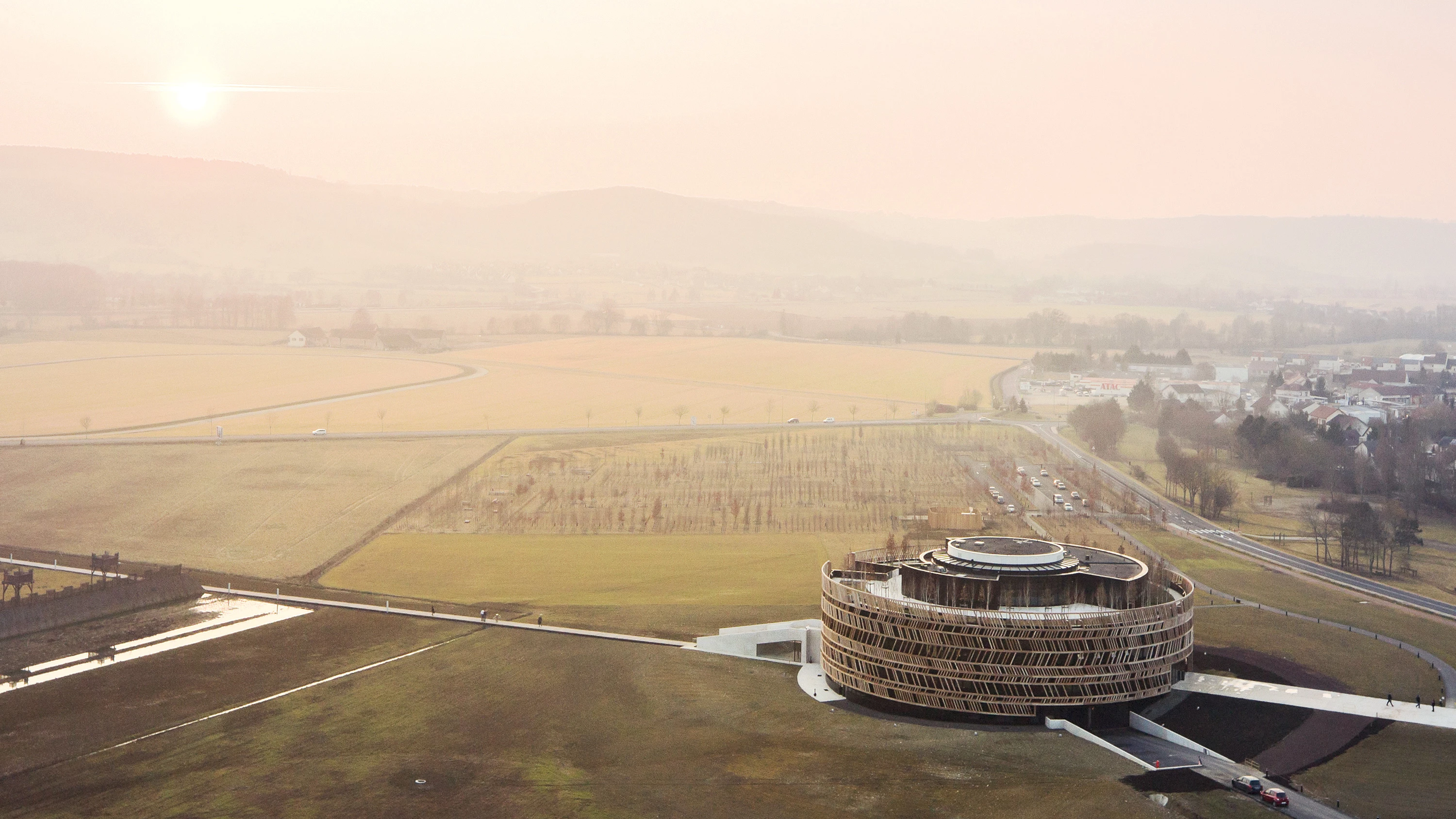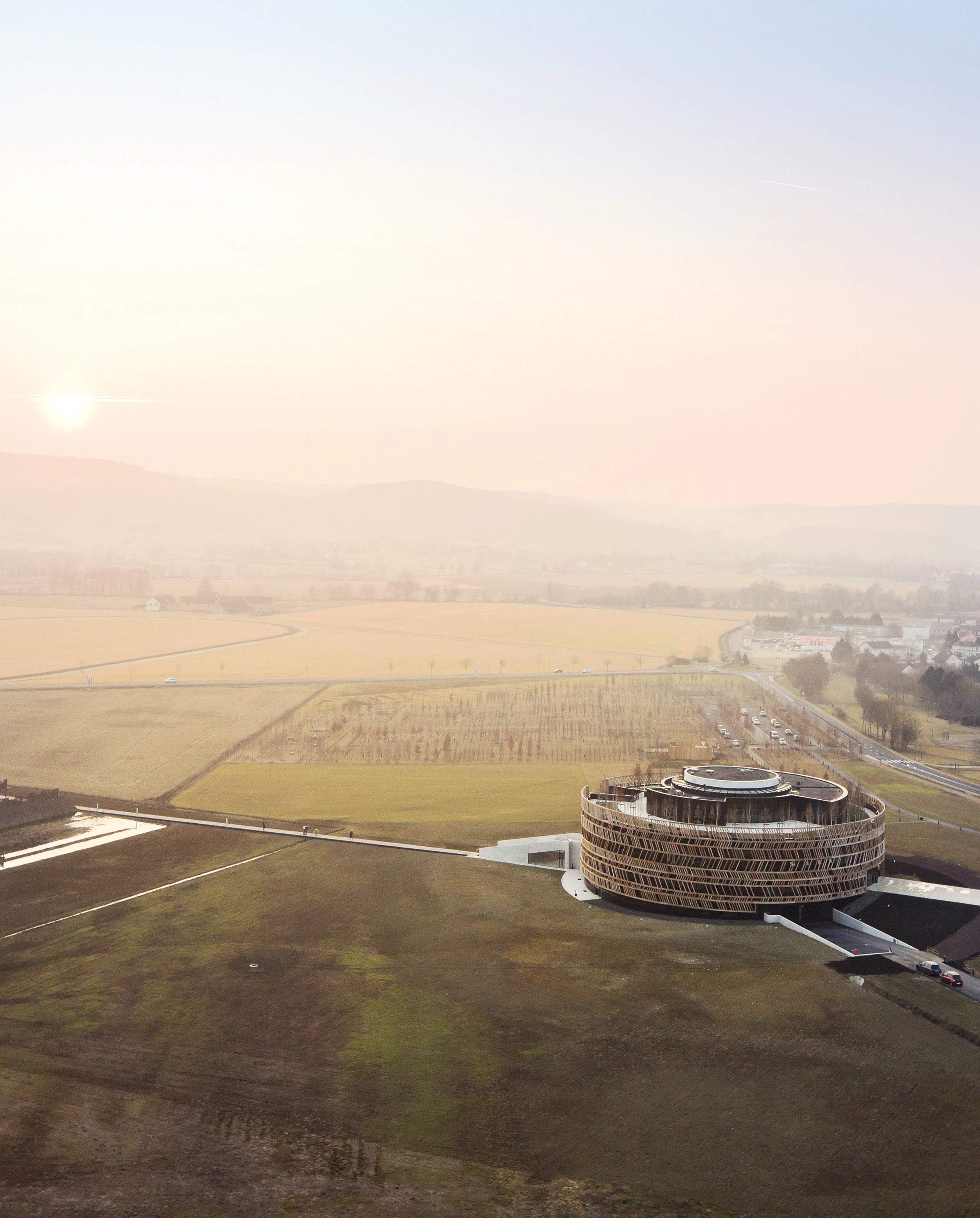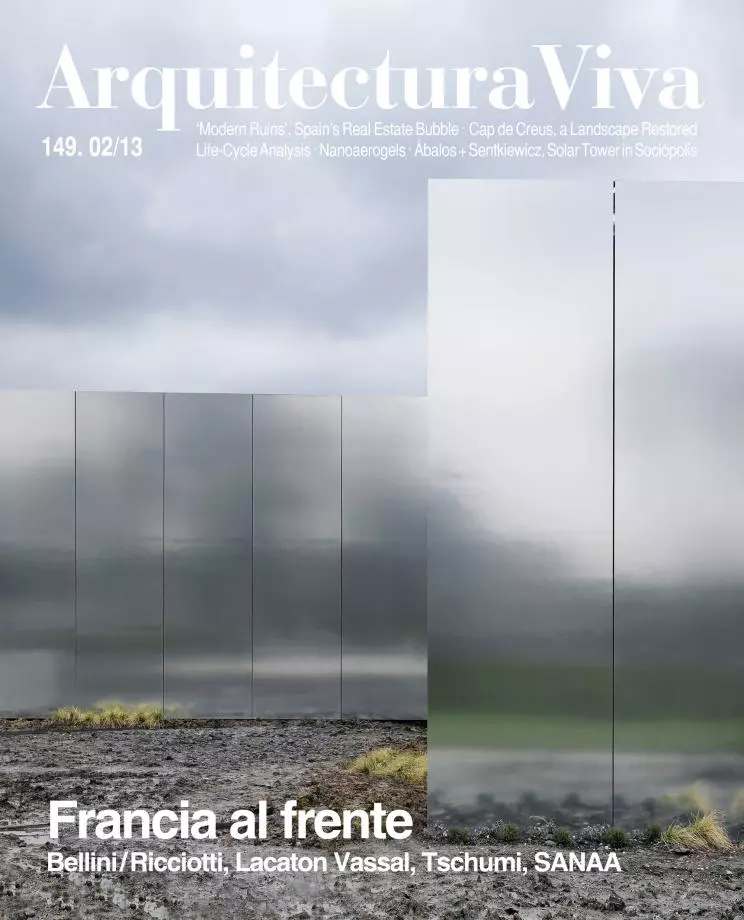MuséoParc d’Alésia
Bernard Tschumi- Type Culture / Leisure Museum
- Material Wood
- Date 2012
- City Alésia
- Country France
- Photograph Christian Richters Iwan Baan
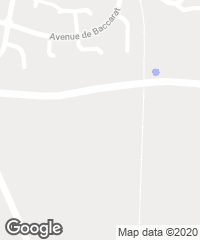
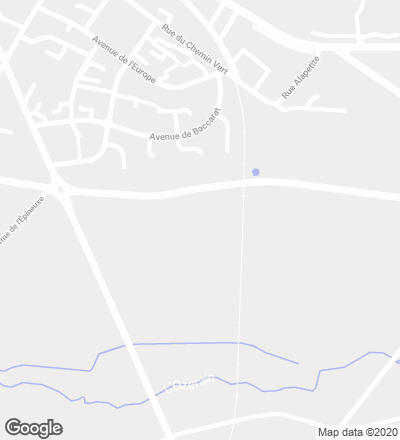
Suzanne Stephens
A circular building treated as a monolithic, self-contained volume can be unforgivingly oppressive. The Hirshhorn Museum – a poured concrete donut plopped onto the National Mall in Washington, D.C. in 1974 by Gordon Bunshaft of Skidmore, Owings & Merrill – certainly reminds us of that danger. Yet, using that simple concept (and material), architect Bernard Tschumi recently created a dynamically quirky structure for MuséoParc Alésia’s Interpretive Center in France.
For more than a decade, Tschumi, who has offices in New York and Paris, has been exploring curved concrete forms combined with different materials – especially in France. In both the Zénith concert hall and exhibition complex in Rouen and the Zénith concert hall in Limoges, he designed the facade and roof as one continuous envelope. While the earlier project probed the notion of wrapping a concrete structure with stainless steel, the second did so with polycarbonate and wood...
Obra Work
MuséoParc d’Alésia-Centro de Interpretación.
Cliente Client
Conseil Géneral de la Côte d’Or.
Arquitectos Architects
Bernard Tschumi urbanistes Architectes.
Consultores Consultants
Michel Desvigne, con Sophie Meurthé (paisajismo landscape architect); Scene (museografía museography).
Empresas Companies
OCHS y Protoy (fachada facade); Philips (iluminación lightning).
Fotos Photos
Iwan Baan, Christian Richters.

