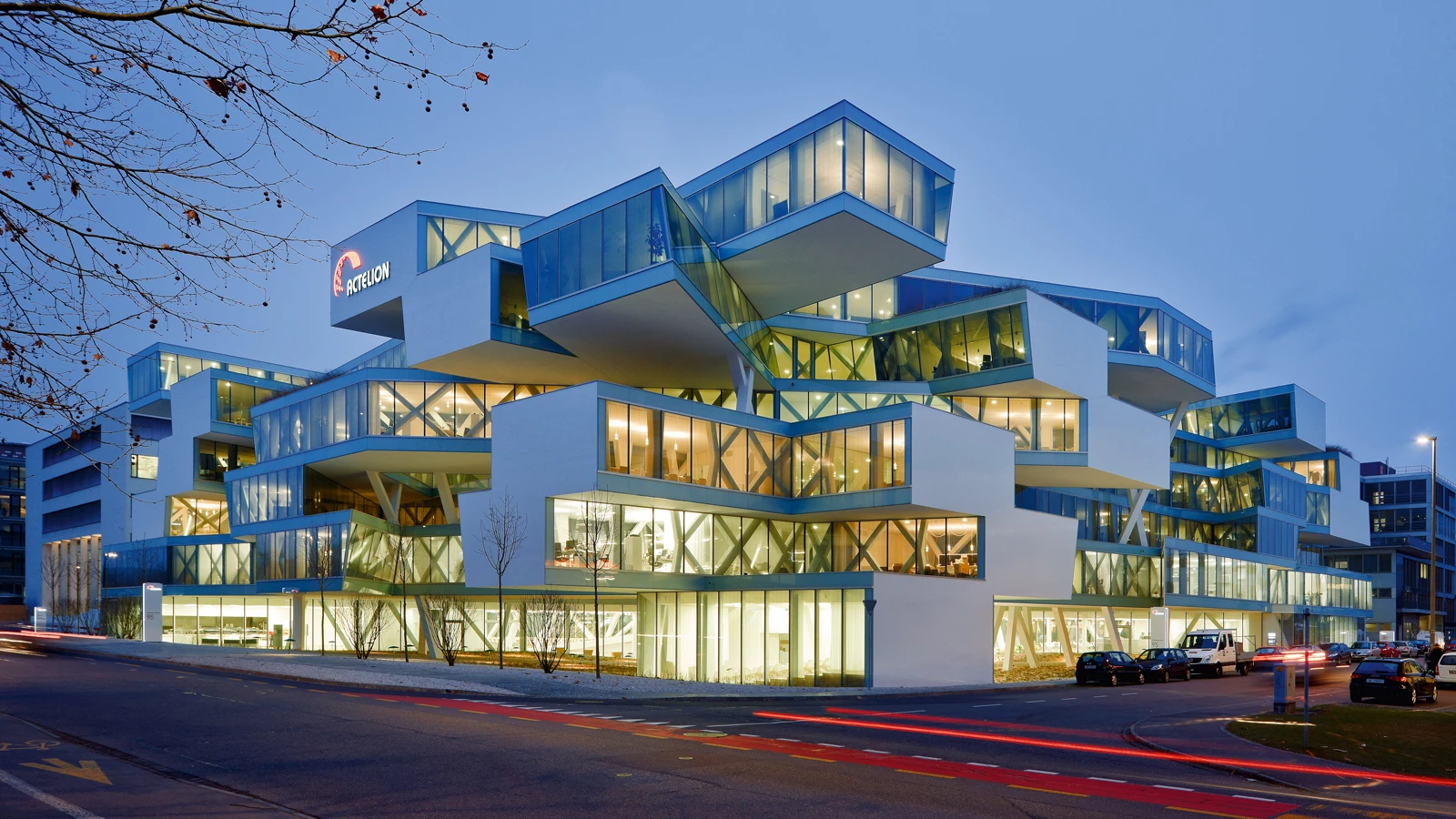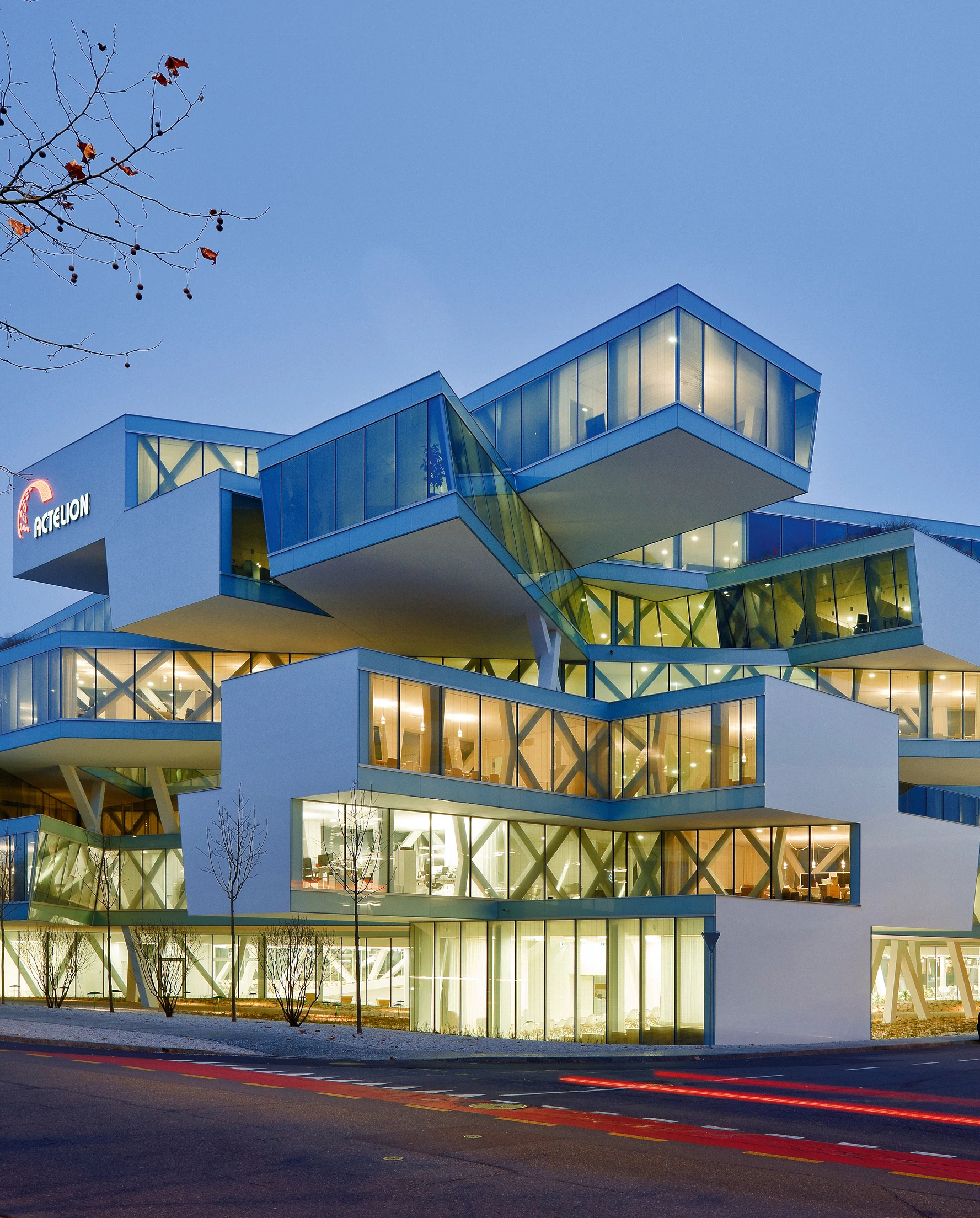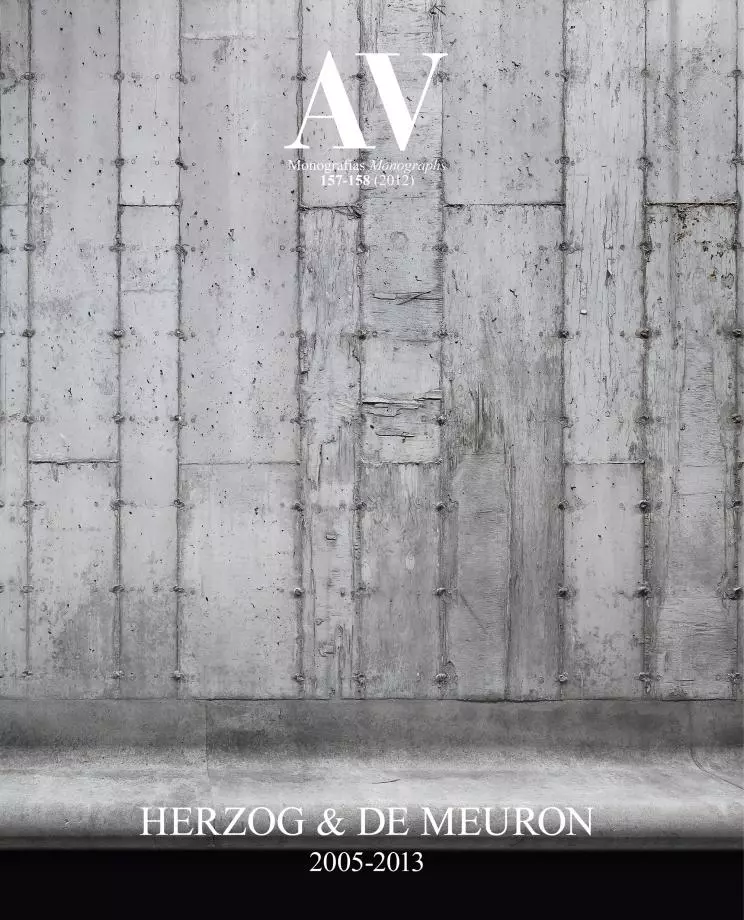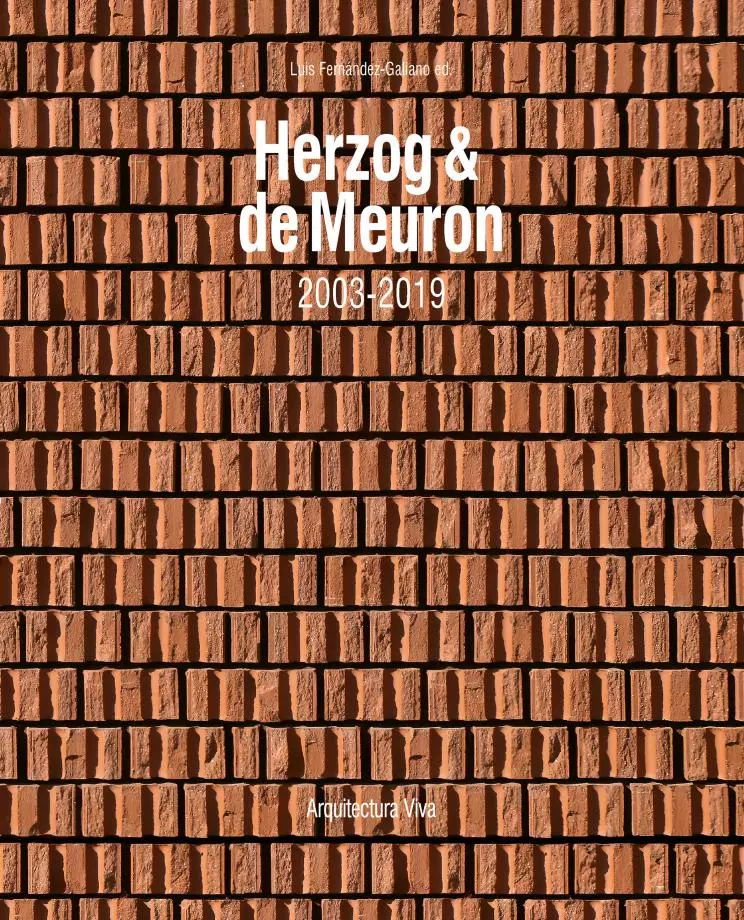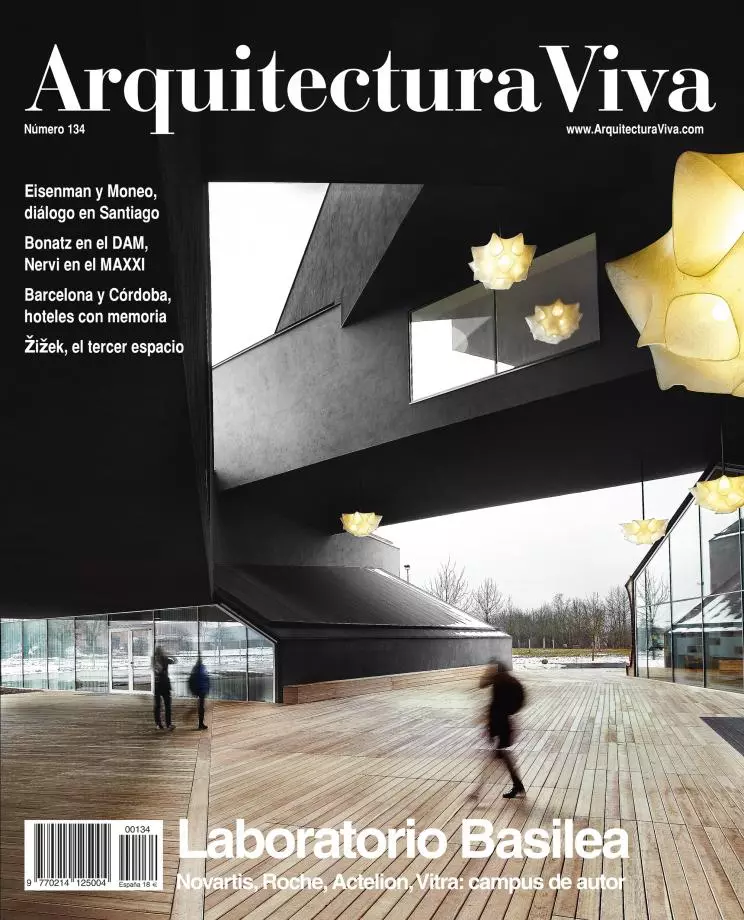Actelion Business Center, Allschwil
Herzog & de Meuron- Type Commercial / Office Headquarters / office
- Date 2005 - 2010
- City Allschwil
- Country Switzerland
- Photograph Iwan Baan Johannes Marburg
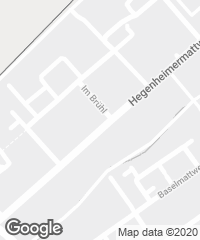
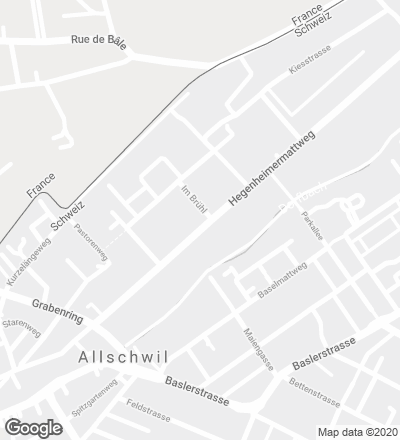
Located in the outskirts of Basel, the headquarters of the biopharmaceutical company Actelion rise as an apparently haphazard superposition of beam-like elements which do not reveal the functional logic of the spaces when seen from outside, in contrast to the semi-industrial surroundings of rigidly defined shapes. After that general impression, the floor plans show which points of connection among levels permit the continuity of the structure.
At the client’s request, the design had to follow the objective of favoring communication among users, and this became the main theme of the project. The floors consist of a series of bands with a distance of 6.70 meters between structural axes, with variable length and orientation, placed around a central void, intersecting near the corners and stacked up to five stories high. As crossing paths, the areas around the intersections of the beams become spaces for interaction; they accommodate the meeting zones, classrooms and lounge-style spaces equipped with small kitchens and seating areas.
The access has a cross-shaped floor plan, a sort of continuous lobby in which issues like communication and opening remain present. The reception is the center point from which the program branches out: four wings with a 120-seater auditorium, the restaurant with capacity for 230 employees and open to the interior courtyard, the cafeteria, several meeting rooms and classrooms, and other spaces whose size and configuration can adapt to different events. The glass facades allow visual contact and underscore the transparency of the building internally and externally, upwards and downwards, emphasized by the inclined walls. To achieve this sense of openness all the systems are enclosed in floors and ceilings, avoiding their presence on the walls. The apparently random arrangement of the office beams not only provides unusual views within and to the outside, but also generates terraces and courtyards in many different sizes and qualities for employees to work, take breaks and gather.
The load-bearing structure consists of steel frames, adding up to an overall length of 3.8 kilometers and a weight of around 2,500 tons. The pieces that make up the frames are K and X-shaped braces. To protect the structure from fire, the metallic structure has been rendered and painted white. In this way, the characteristic metallic elements underscore the visual lightness that sums up the building’s identity.
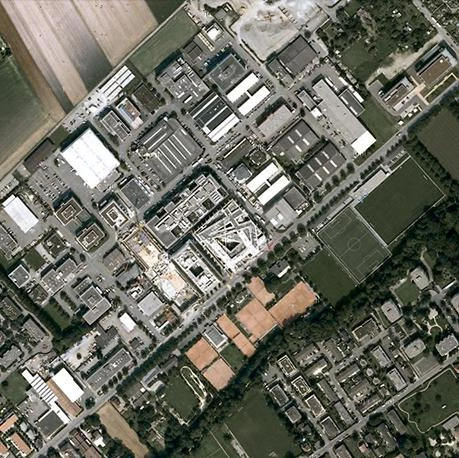
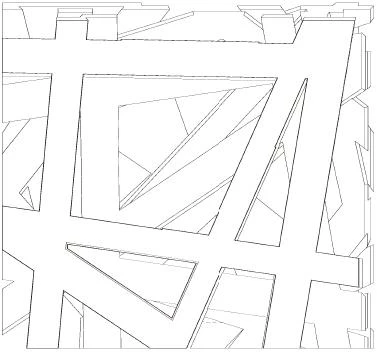
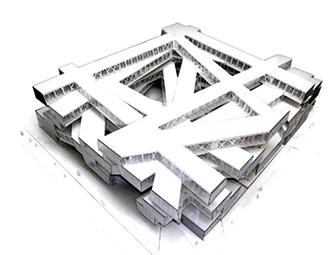

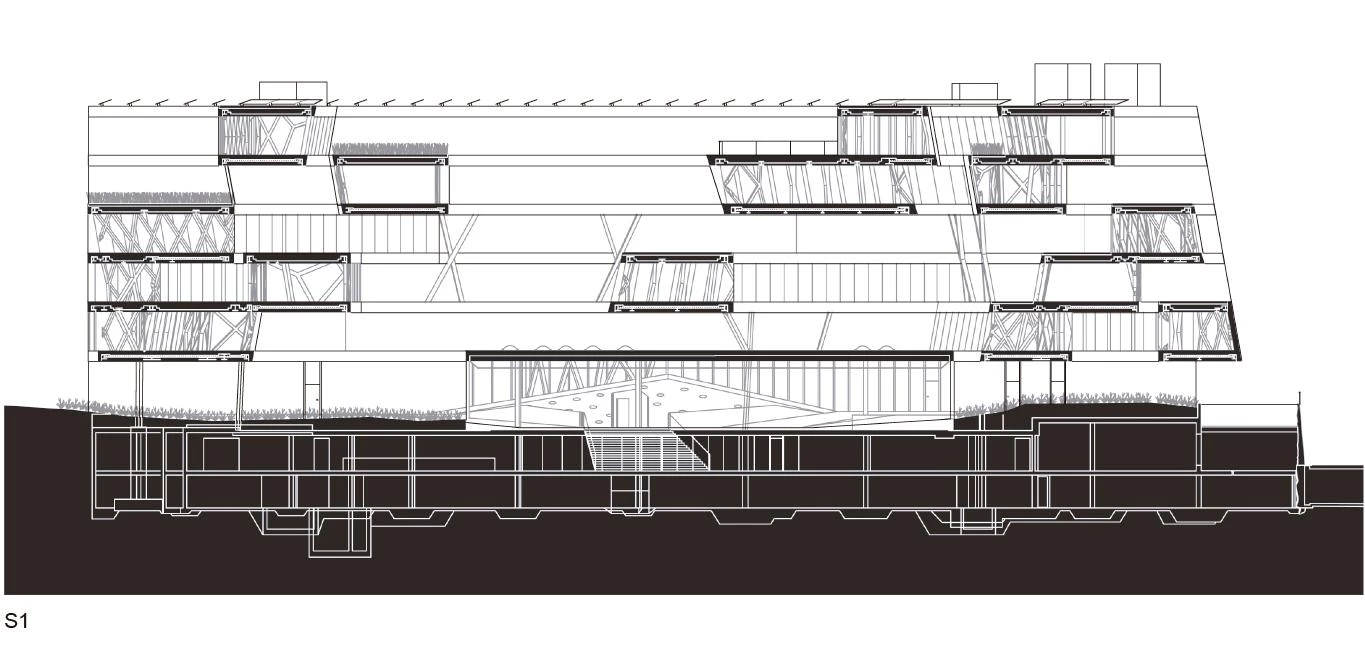
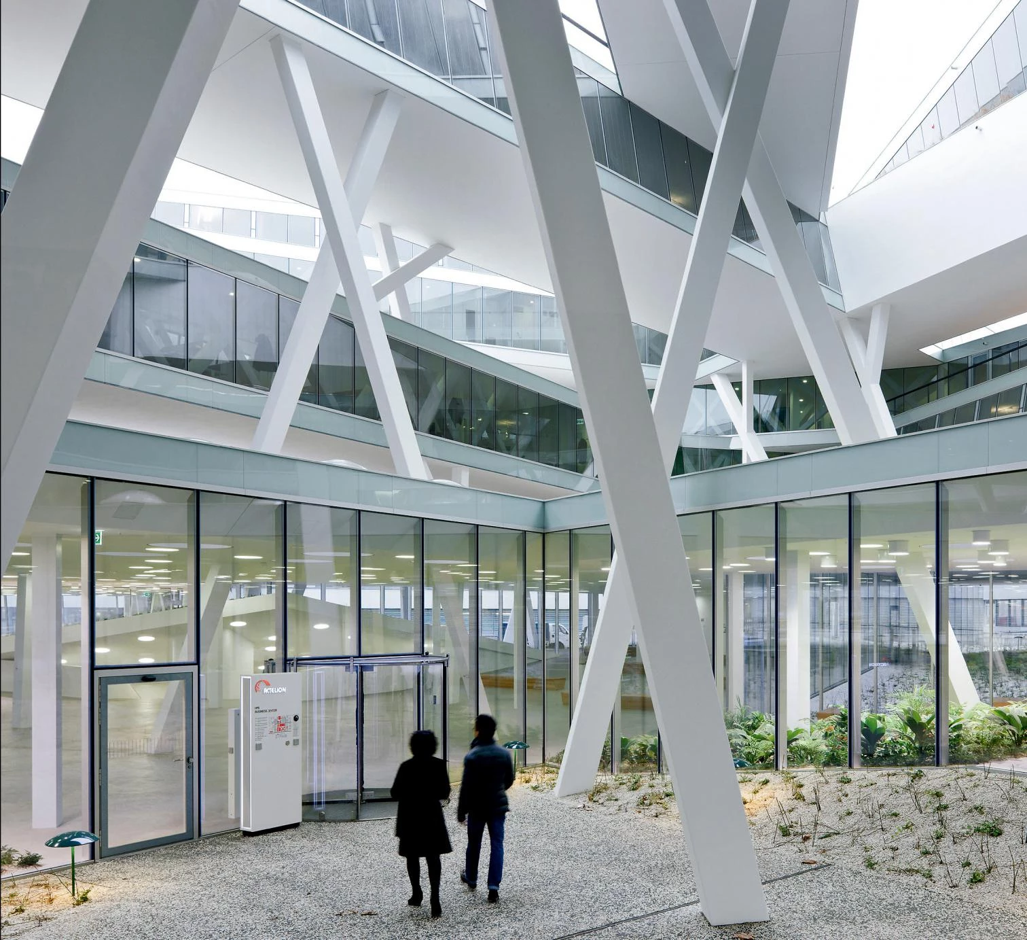
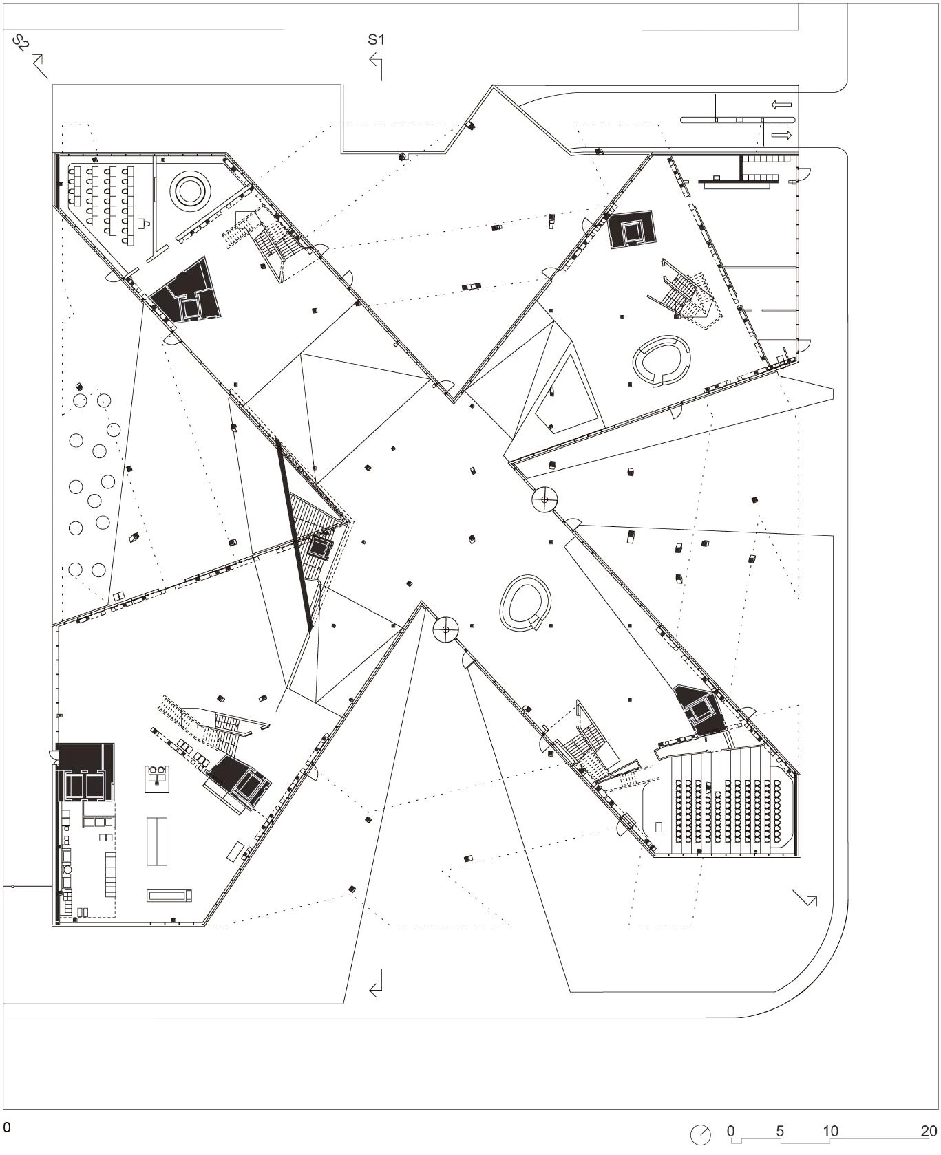

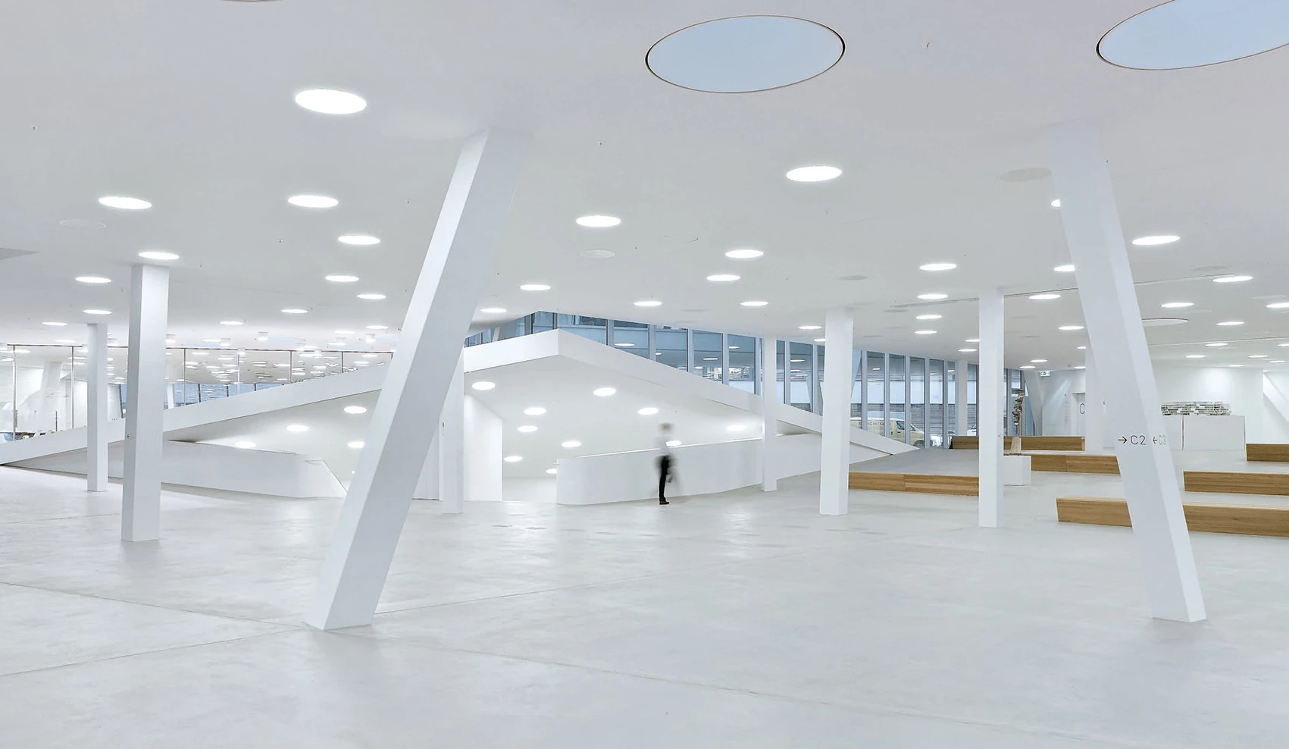
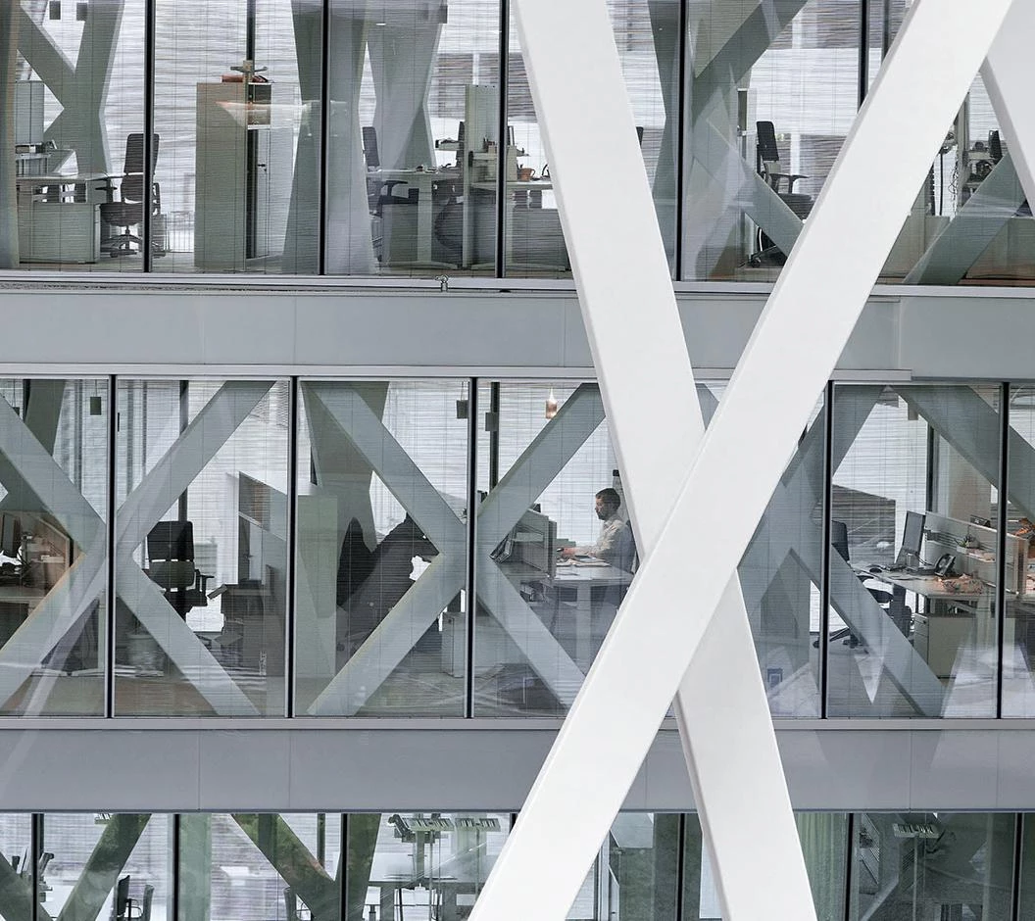

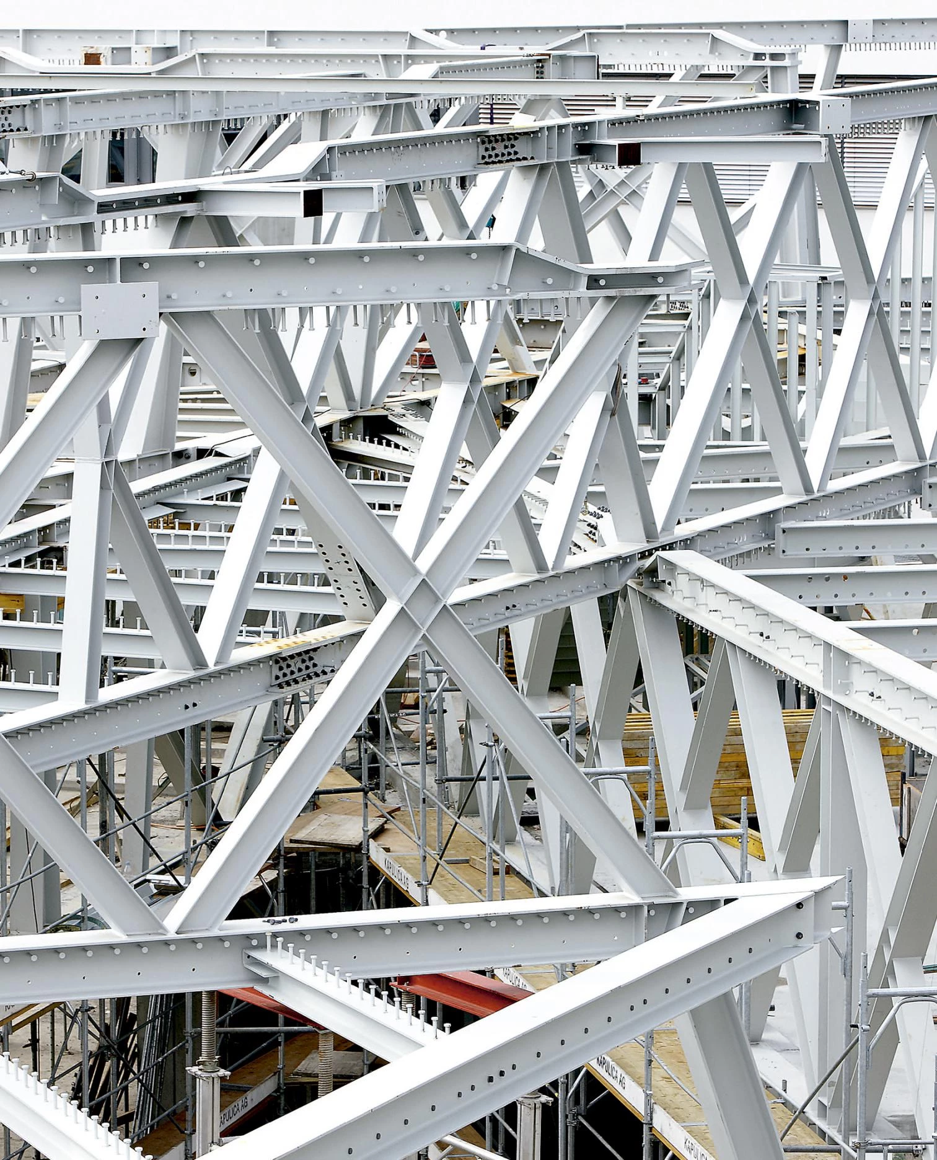
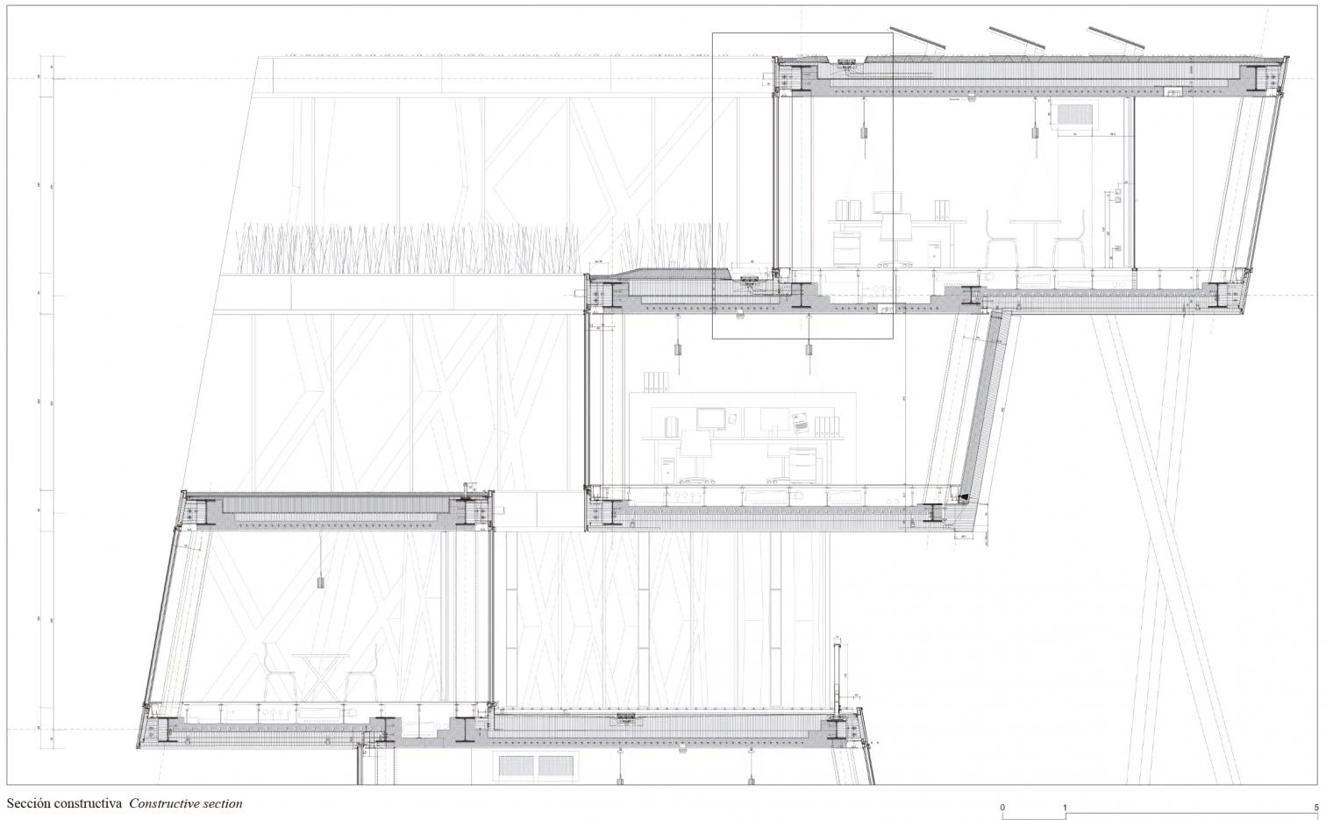
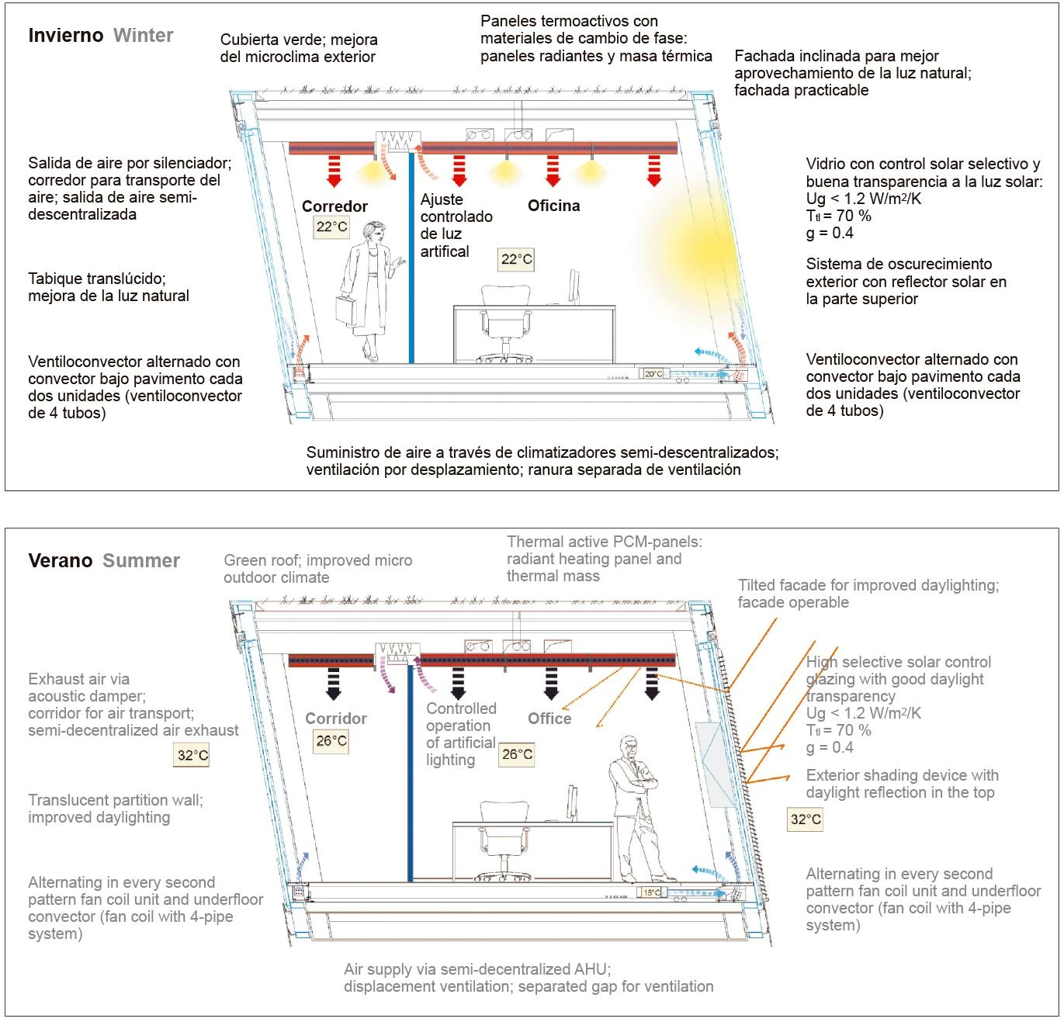
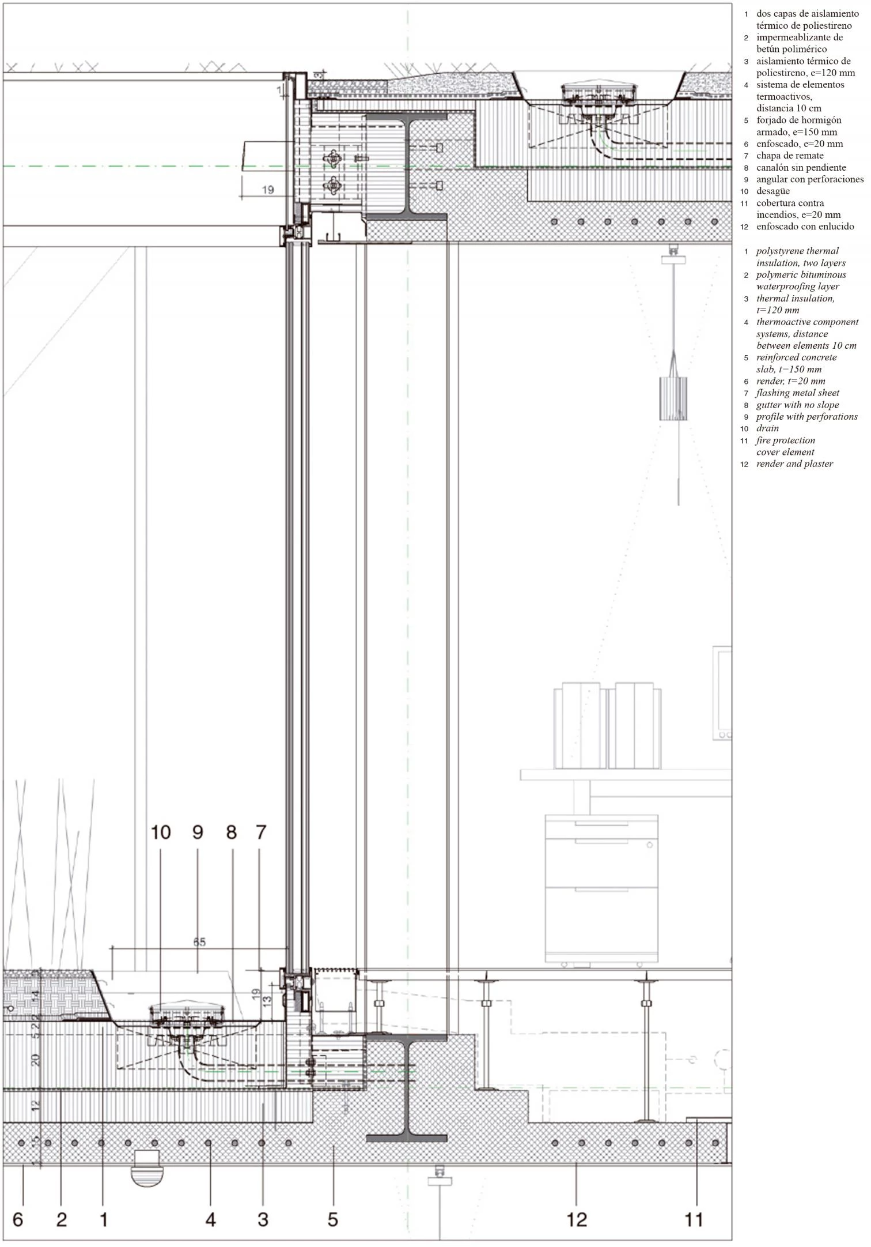
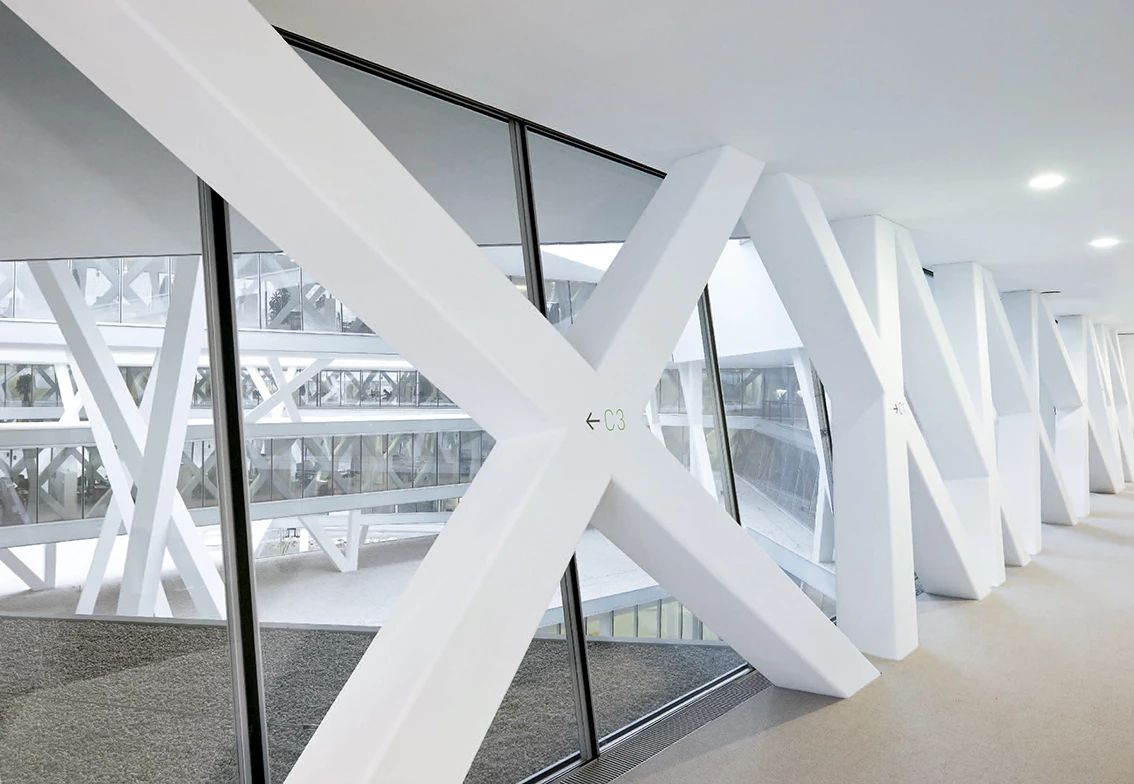
Cliente Client
Actelion Pharmaceuticals Ltd, Allschwil, Switzerland
Arquitectos Architects: Herzog & de Meuron
Socios Partners: Jacques Herzog, Pierre de Meuron, Stefan Marbach (socio responsable partner in charge).
Equipo de proyecto Project team: Martin Fröhlich, Michael Fischer (asociado, arquitecto responsable associate, project architect); Enzo Augello, Peter Becker, Gabriela Bertozzi Werner, Martin Bittmann, Laetitia Buchter, Stephan Burger, Oliver Franke, Nikolai Happ, Fabienne Hoelzel, Debora Hummel, Yasmin Kherad, Manuel Lucas Klauser, Martin Krapp, Benno Lincke, Kenan Liu, Sebastian Lippert, My Long, Lush Manrecaj, Adriana Müller, Chasper Padrutt, Michel Pauli, Ella Ryhiner, Gabriele Schell, Hee-Jun Sim, Hendrik Steinigeweg, Moritz Thierfelder, Fabio Verardo, Thomas von Girsewald, Xinyuan Wang, Thomasine Wolfensberger, Daniel Zielinski
Planeamiento Planning
ARGE GP Headquarters Actelion, Herzog & de Meuron, Proplaning (planeamiento general, gestión construcción general planning, construction management); Herzog & de Meuron (planeamiento de arquitectura architect planning); Proplaning (construcción architect construction); WGG Schnetzer Puskas Ingenieure AG (estructura structural engineering); Stokar + Partner AG (climatización HVAC); Locher, Schwittay Gebäudetechnik GmbH (fontanería plumbing engineering); TRANSSOLAR, Energietechnik GmbH (mecánica mechanical engineering); Karl Schweizer AG (electricidad electrical engineering); Tita Giese (paisajismo landscape design)
Consultores Consultants
Emmer Pfenninger Partner AG (fachada facade); Zimmermann + Leuthe GmbH (física building física); Jermann Ingenieure + Geometer AG (geometría geometrician); Rapp Infra AG (tráfico traffic planning); Swiss Institute of Safety and Security (protección contraincendios fire protection); Gruner AG Ingenieure und Planer (seguridad safety); Martin Lienhard, Büro für Bau- und Raumakustik (acústica acoustics); HOSTA AG (gastronomía gastronomy); Gysi Berglas AG (botánica botanical consulting); Kiefer – Studer AG (geología geologist)
Contratista Contractor
Anliker AG Bauunternehmung (contratista general general contractor)
Fotos Photos
Iwan Baan; Johannes Marburg

