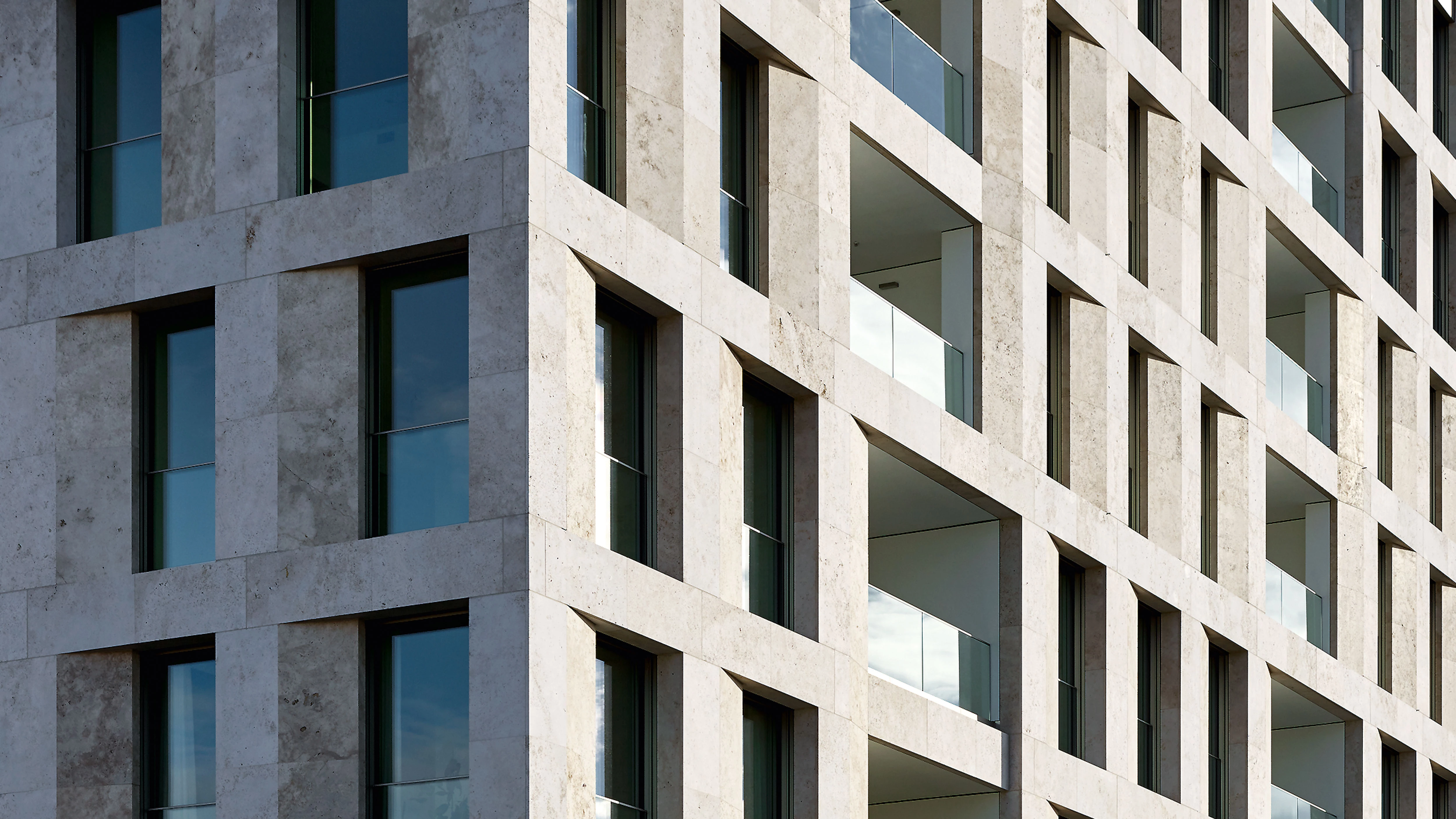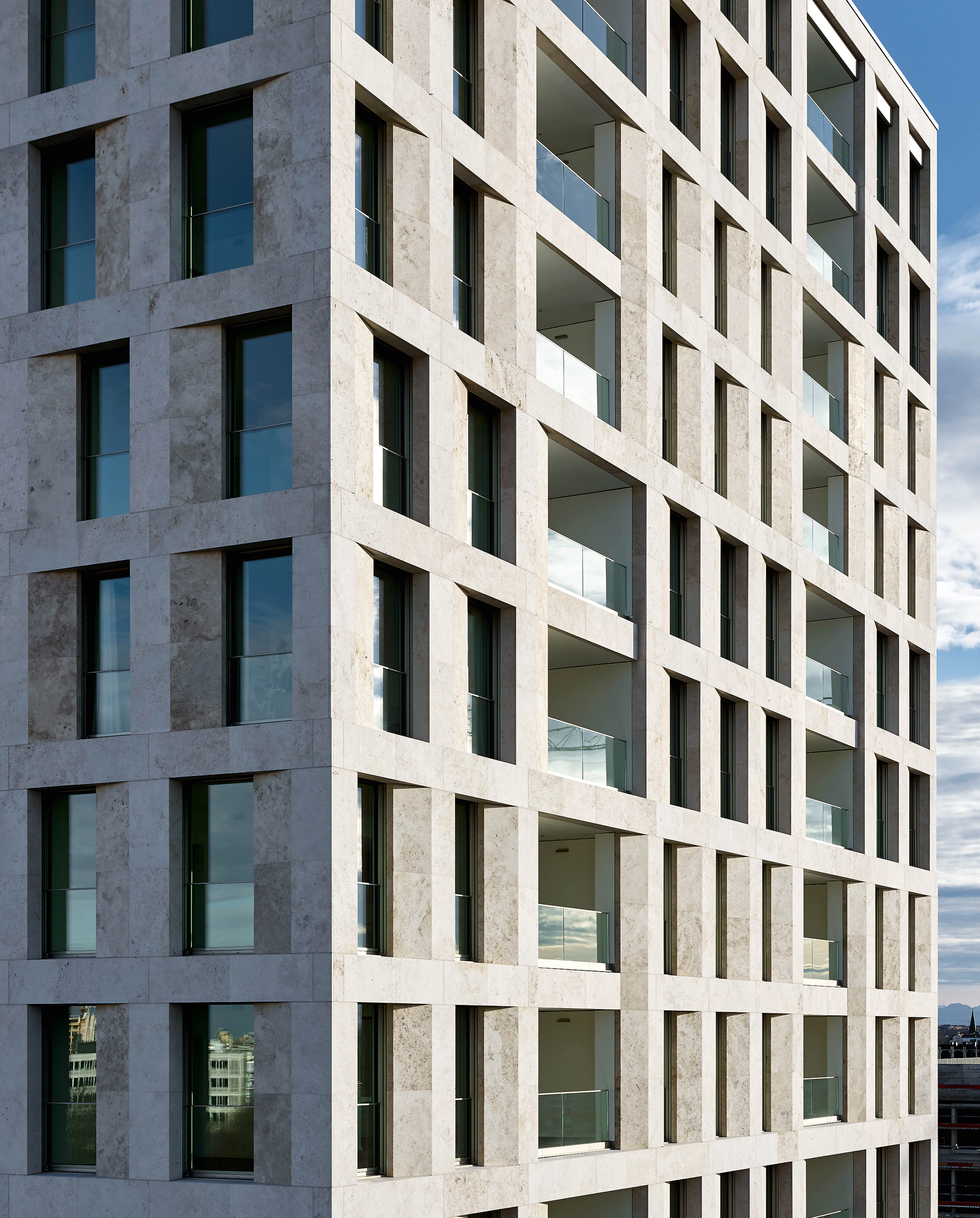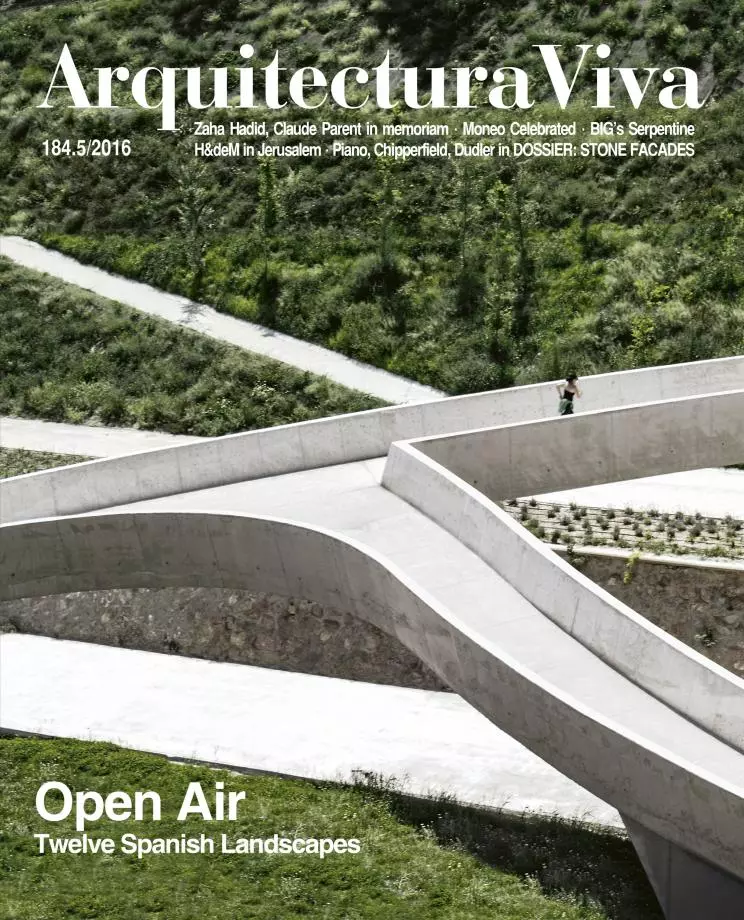Schwabinger Tor N10 in Munich
Max DudlerThe newly created Schwabinger Tor neighborhood in the city of Munich boasts a new icon, a freestanding block with a striking stone relief facade. The relief effect is achieved thanks to the recessed arrangement of the window frames – so that only the stone and the glass are visible – and the slanted window casings, which give the facade a rhythmic sway. The different uses are reflected in the elevation: while the smooth base plinth houses restaurants and a cafeteria, the first three upper floors contain office spaces. The following ten floors accommodate residential apartments with irregularly positioned loggias that stretch up to the top floor, while individual access points lead to the private roof terraces. The marked depth of the facade together with the variable arrangment of the openings give the facade a lively quality. The envelope has been executed with a natural stone – slightly porous and of a light beige color – that connects with the building traditions of the city.
Obra Work
Torre Schwabinger Tor N10 in Munich (Germany).
Arquitecto Architect
Max Dudler.
Colaboradores Collaborators
Sebastian Wolf, Enisa Vatrés, Hani El-Hurt, Saskia Müller, Katharina Laekamp, Handan Radke, Moritz Schröder, Mara von Polanyi, Carolin Eismann (equipo team).
Fotos Photos
Stefan Müller.







