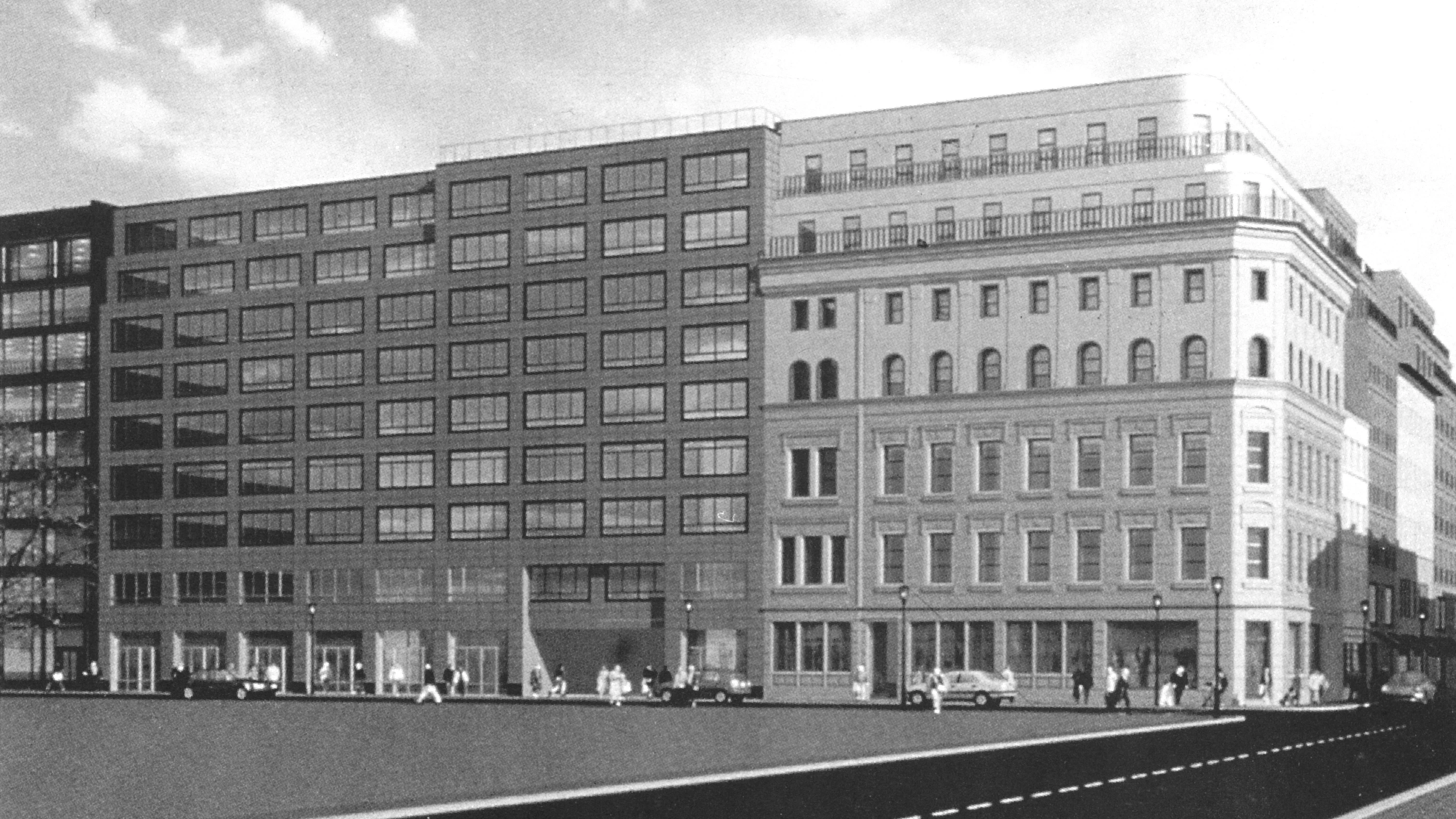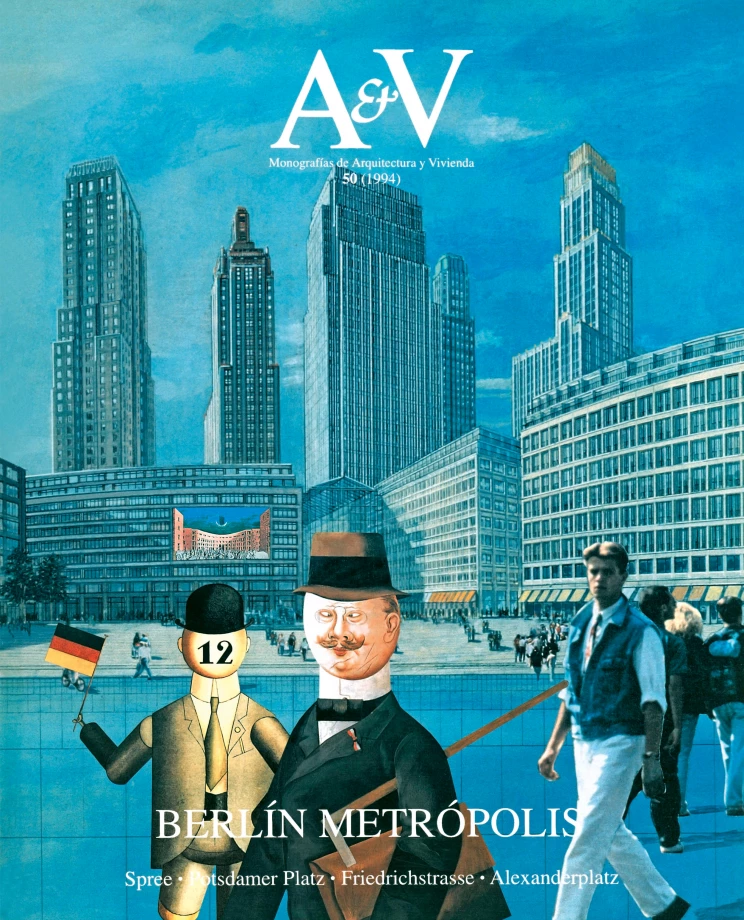Hofgarten am Gendarmenmarkt, Berlin
Hans Kollhoff Max Dudler Josef Paul Kleihues Jürgen Sawade- Type Commercial / Office Housing
- City Berlin
- Country Germany
- Photograph Heinrich Helfenstein
Developed by several architects according to the method used at the IBA, the block called Hofgarten am Gendarmenmarkt is located between Franzosischestrasse and Behrenstrasse, next to Nouvel's building. As in the Kontorhaus Mitte, the work was coordinated by Josef Paul Kleihues. The three existing buildings on the site, one of them on the corner of Friedrichstrasse and Behrenstrasse, and the other two with facades on Friedrichstrasse and Franzosischestrasse, respectively, served as a guide for the recovery of the exterior alignments and the dimensioning of the inner courtyard. Kleihues has reserved for himself the reconstruction of the missing Charlottenstrasse front and part of the Behrenstrasse front; in his project, flat facade sections alternate with others where balconies or galleries act as a visual counterpoint. The other part of the Behrenstrasse façade and the meeting point with the existing corner building was developed by Max Dudler with a green granite façade with large horizontal openings. Hans Kollhoff's project embraces the existing building on Friedrichstrasse from behind and resolves the other encounter with the corner building; the double facade of his project is expressed with a traditional vocabulary. Finally, Jurgen Sawade has completed the central fragment of the Franzosischestrasse frontage with a flat facade of polished black granite...[+]
Arquitectos Architects
Hans Kollhoff, Max Dudler, Josef Paul Kleihues, Jürgen Sawade
Colaboradores Collaborators
Michael Vóchting (Kollhoff); Zaborowsky (maqueta model Kollhoff); Archimation (infografías infographics Dudler)
Fotos Photos
Heinrich Helfenstein






