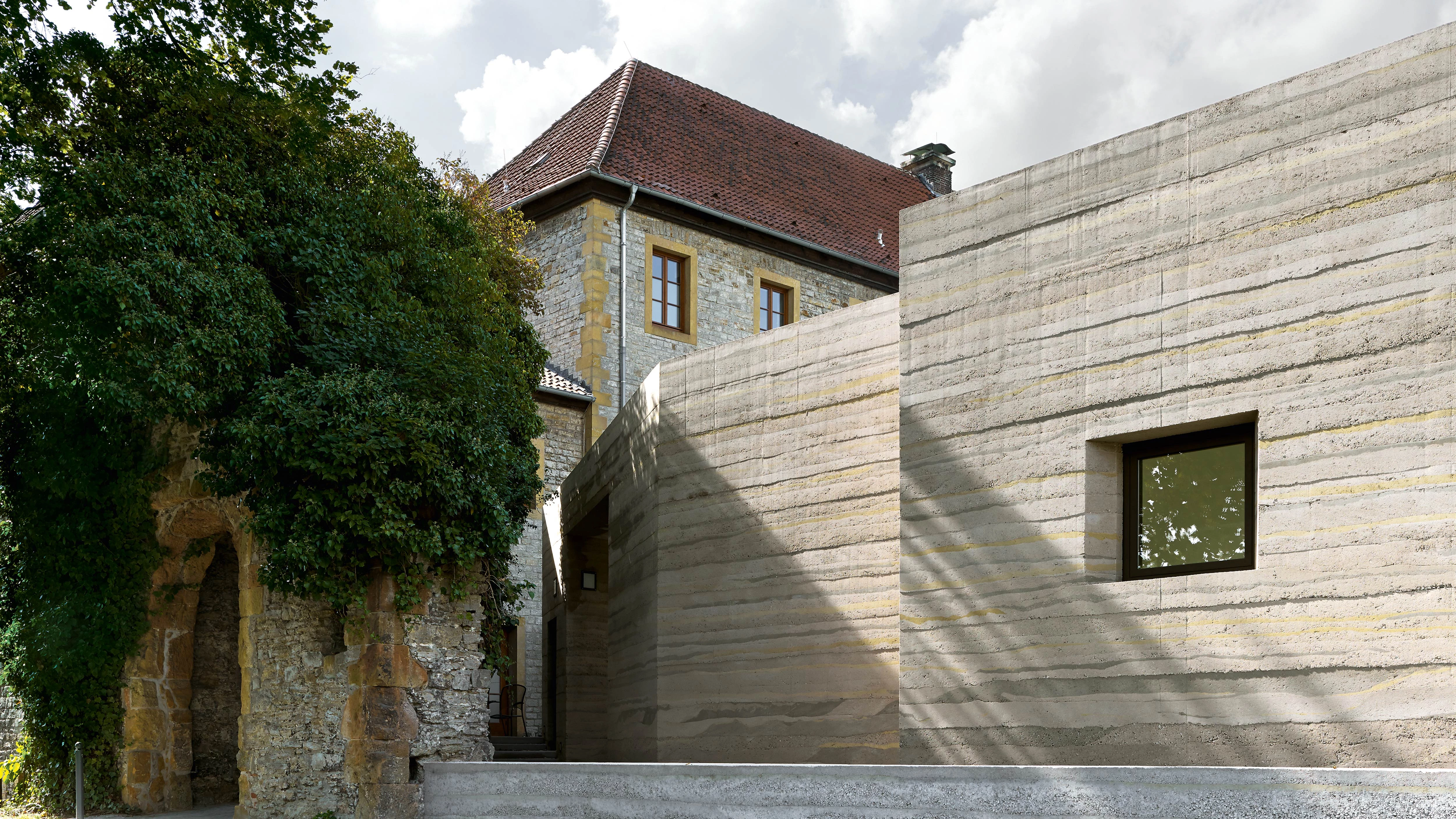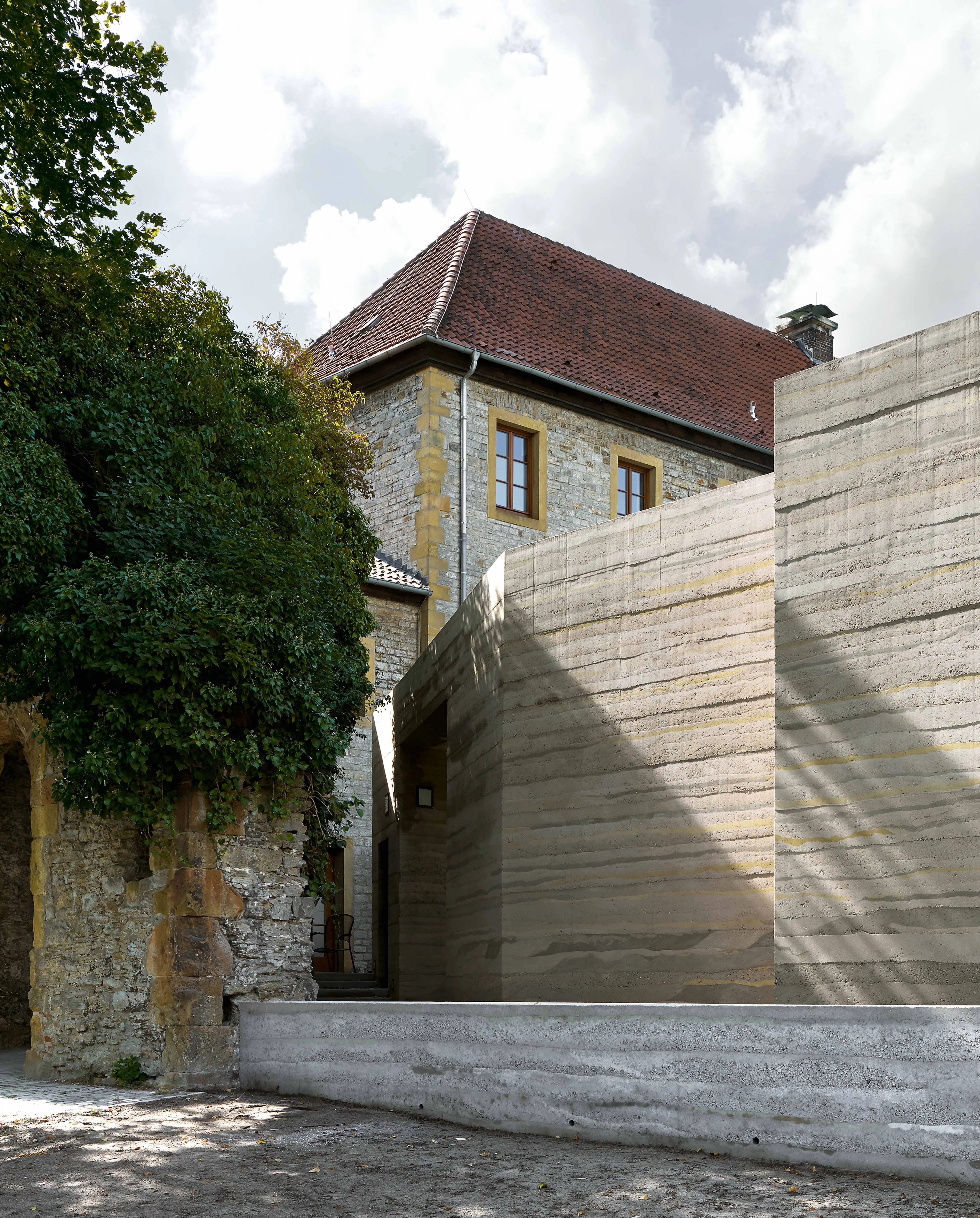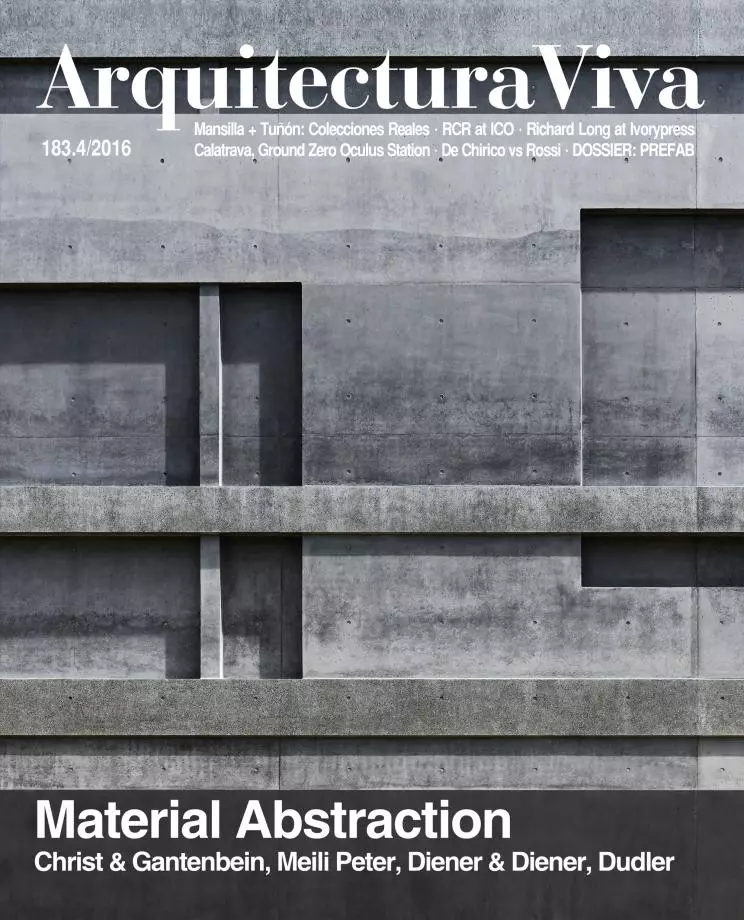Information Centers Sparrenburg
Max Dudler- Type Visitor center Culture / Leisure
- Date 2014
- City Bielefeld
- Country Germany
The two new volumes standing in the German municipality of Bielefeld were conceived with the objective of accentuating and reinforcing the already existing relationship between two structural elements of the city: on the one hand the medieval Sparrenburg fortress, dating back to the 13th century; and on the other hand the Johannisberg garden and park, which has been there since the 19th. The idea was to forge a unified identity that would effectively upgrade the value and emphasize the symbolic importance of both places. The former is a visitor center for the castle, rises close to its wall, and in form is an interpretation of it. For its part, the information point serving the park is a parallelepiped and is isolated from its environment. Despite obvious formal differences, the two new buildings share a material, spatial, and aesthetic language which translates into: an identical use of gray concrete compressed by layers; comparable dimensions; similar internal layouts, with space organized in accordance with a modular and orthogonal pattern; and the same kind of treatment of facades and openings. The coordinated composition of the two separate works can be likened to twins: although the differences between them are essential, certain features that distinguish them them from one another are simultaneously coherent enough to match them.
Obra Work
Centro de visitantes y punto de información Sparrenburg Visitor Center and Johannisberg Park Info Point in Bielefeld (Germany).
Cliente Client
City of Bielefeld.
Arquitectos Architects
Max Dudler.
Colaboradores Collaborators
Architektenbüro Stüwe (construcción construction); Prinz & Pott GmbH (estructuras structures); Martell Ingenieurbüro (instalaciones installations).
Fotos Photos
Stefan Josef Müller.







