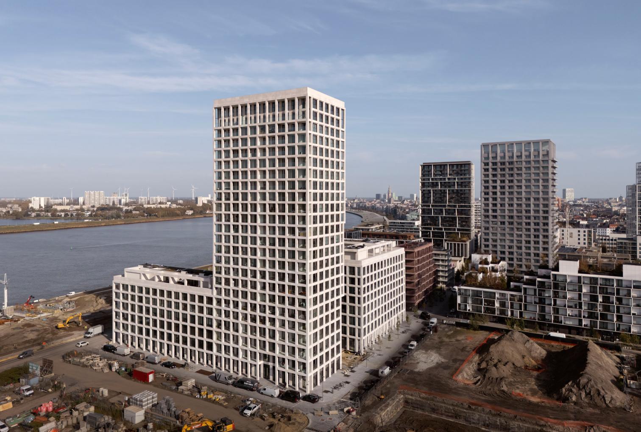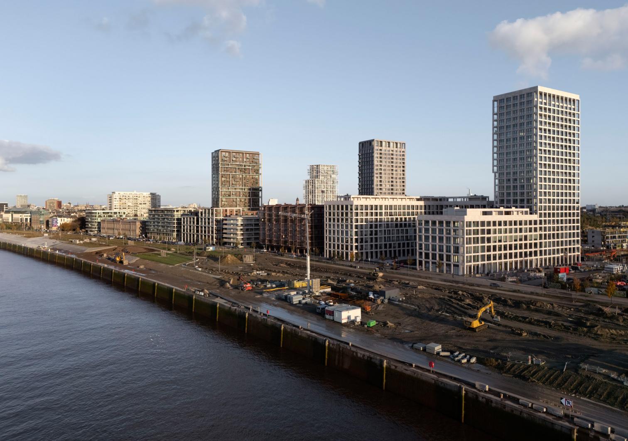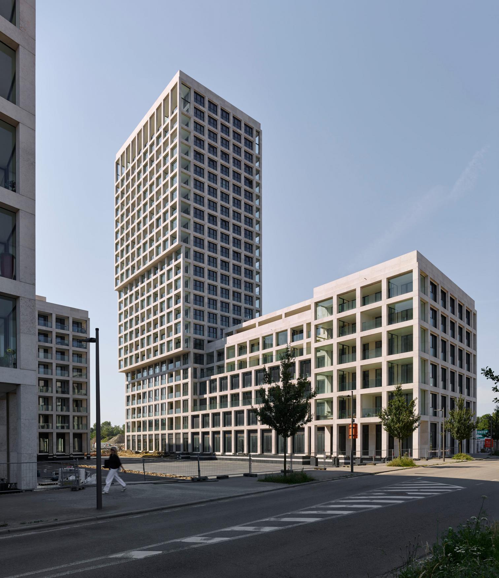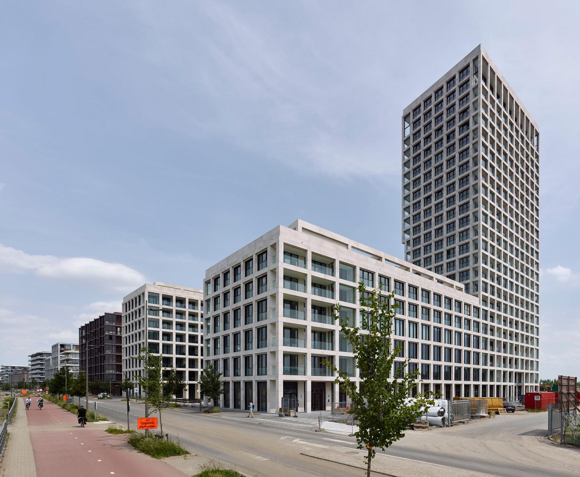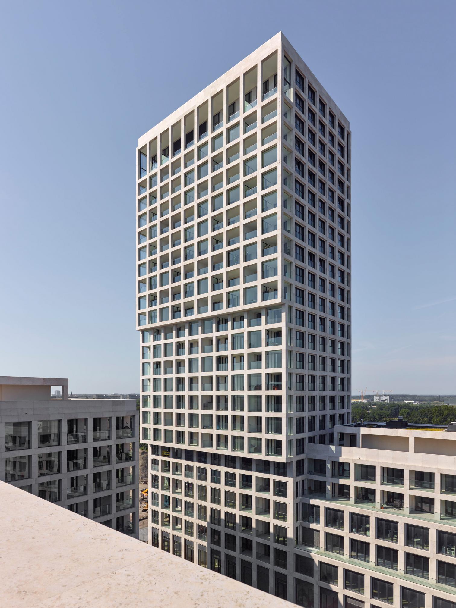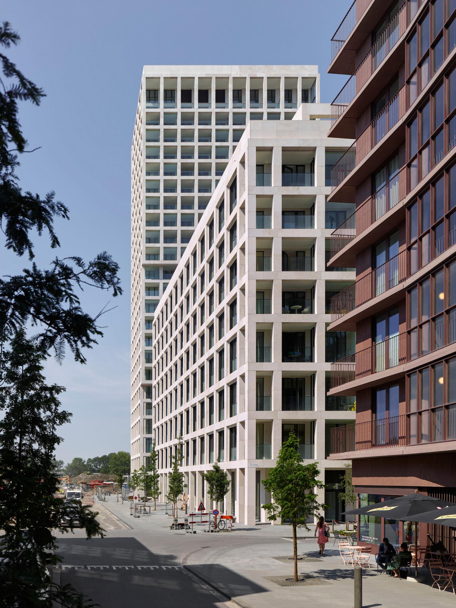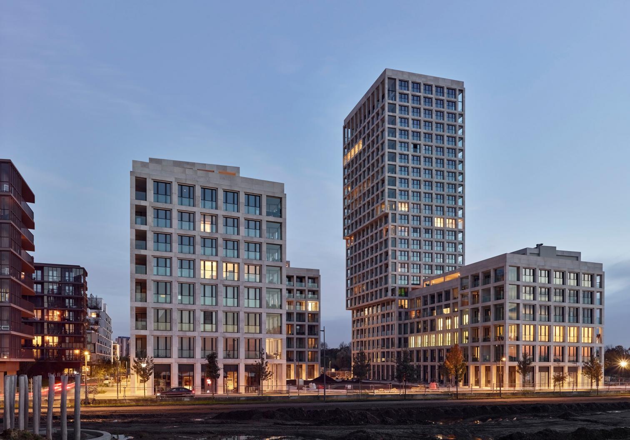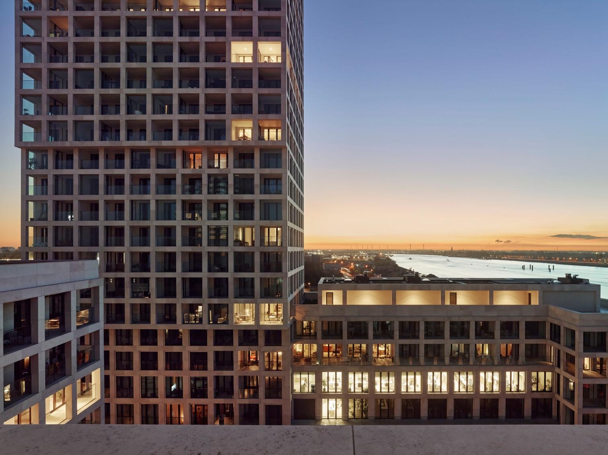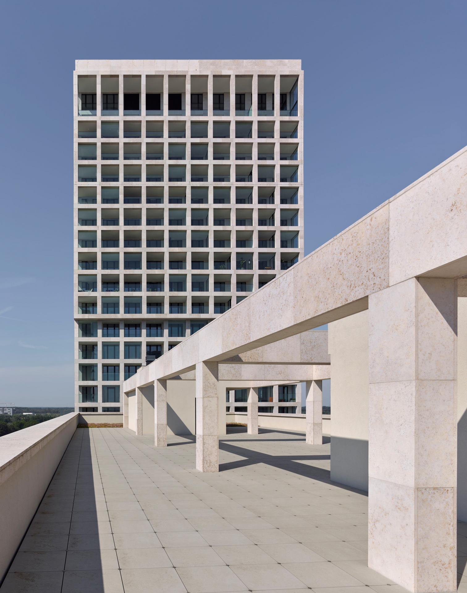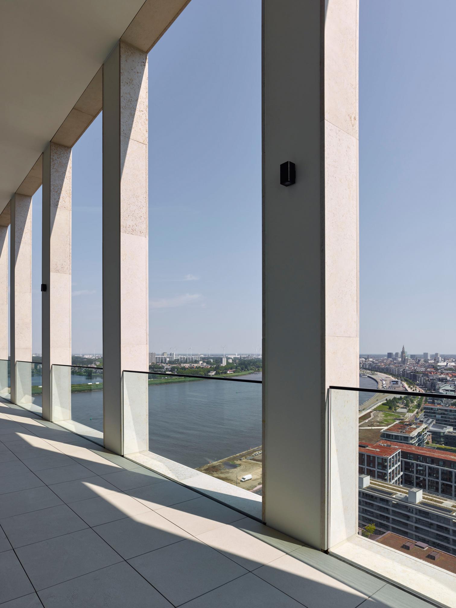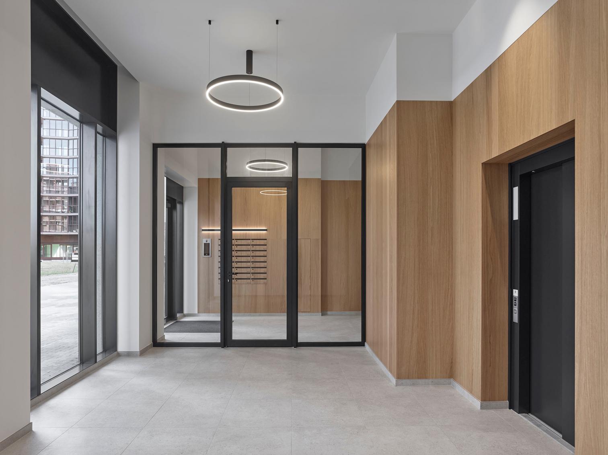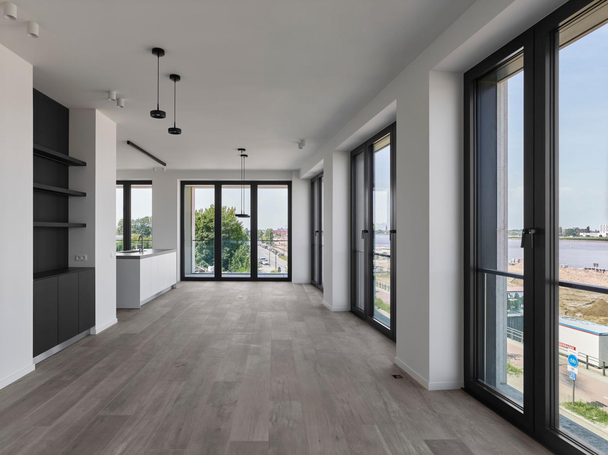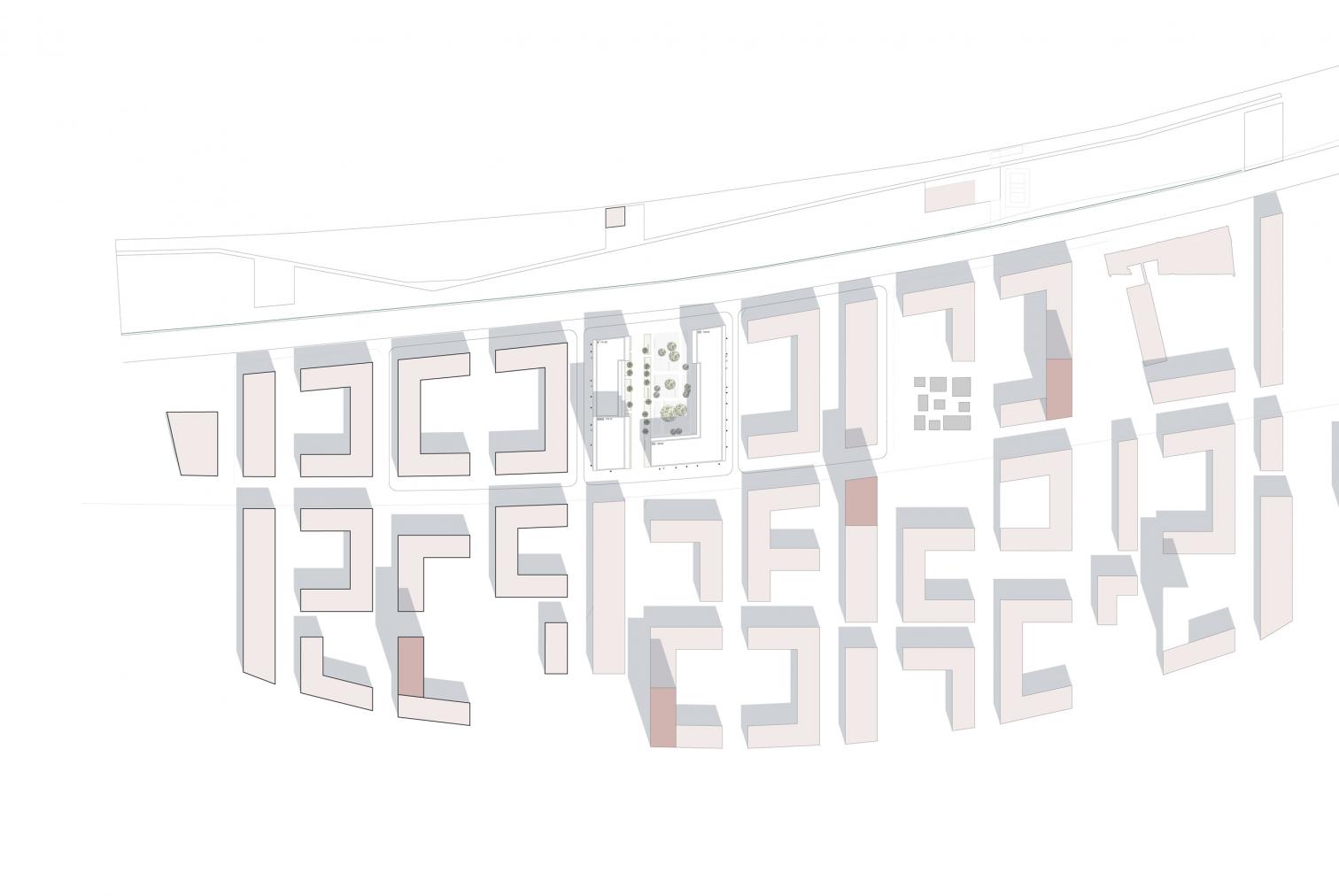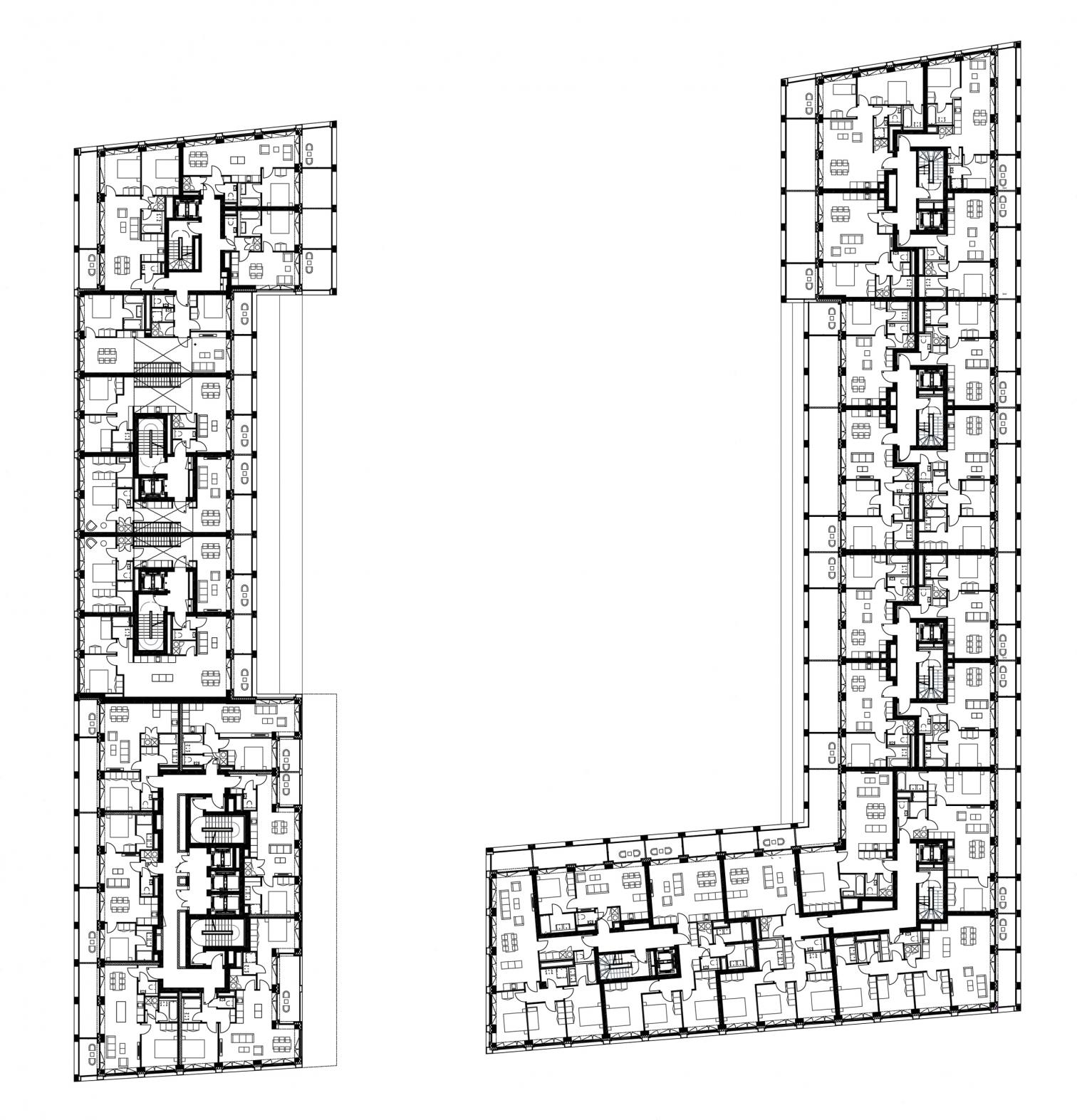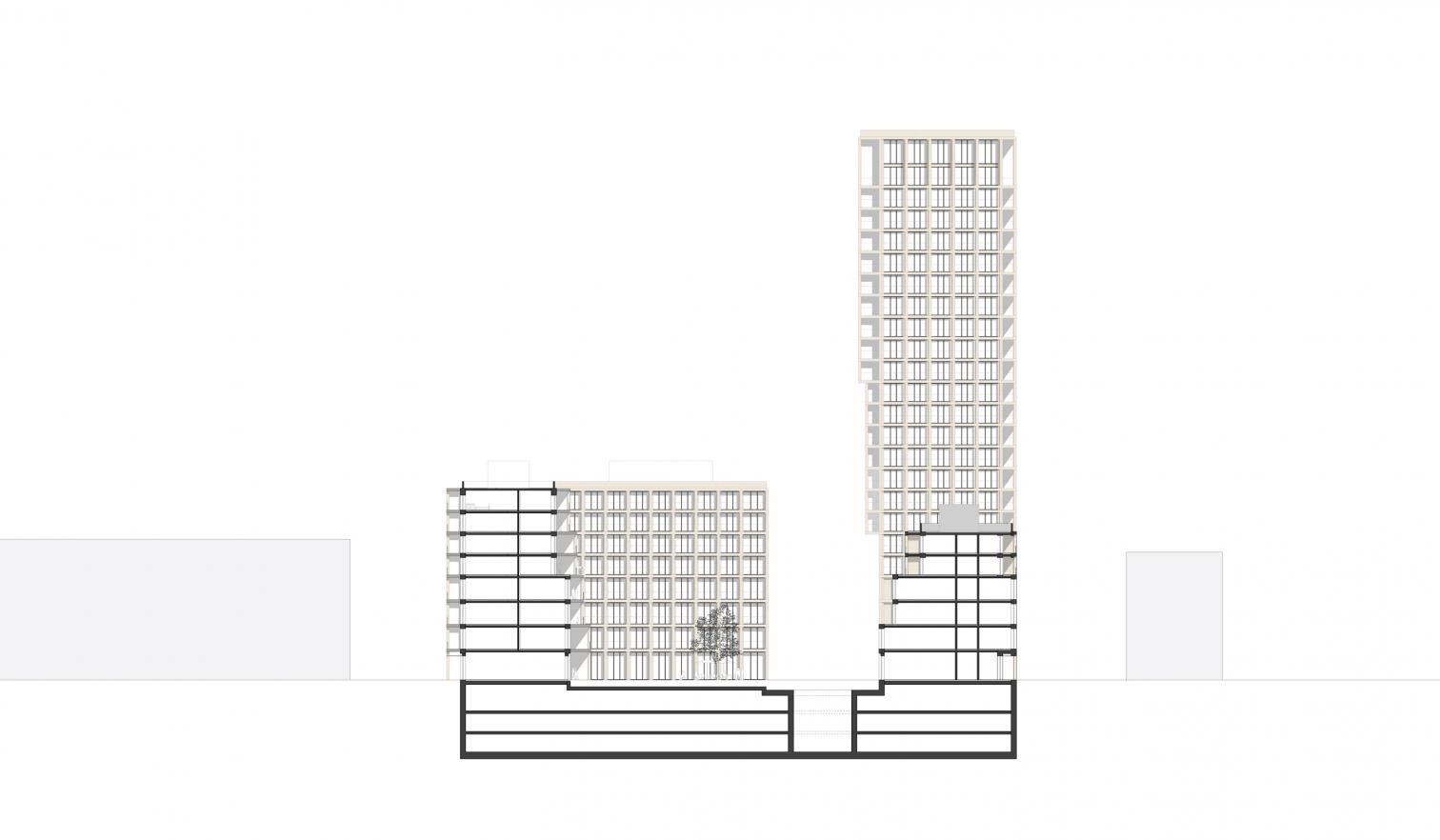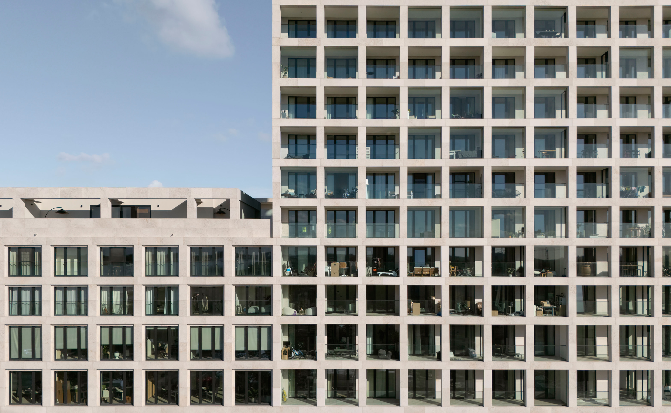Scheldehof residential project in Antwerp
Max Dudler- Type Housing
- Material Stone
- Date 2024
- City Antwerp
- Country Belgium
- Photograph Stefan Müller
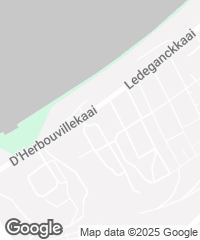
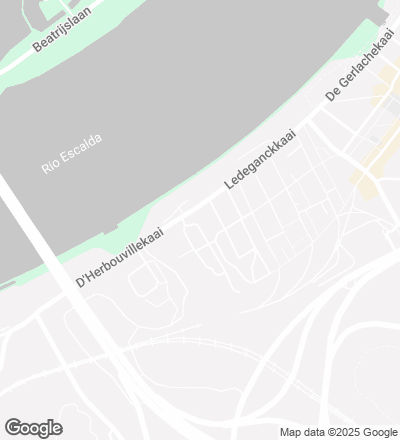
On the banks of the Scheldt River, west of Antwerp’s old town, the new district called Nieuw Zuid is taking shape, and within it Max Dudler, in collaboration with the firm Jaspers Eyers Architects, has completed the Scheldehof complex. With a built area of 63,500 square meters, it contains 300 living units, in a development enriched by office space and ground-floor shops and restaurants.
Two buildings – a tall one and a another with an L-shaped floor plan – are arranged around a central square that opens toward the river. The architecture takes up the motif of the staircase. The two low-rise sections feature landscaped steps terracing down towards the square. The vertical structure, rising 80 meters, has a stepped design, creating an iconic inverted-staircase silhouette. The facade’s limestone elements wrap the volumes in the manner of a unifying grid.
