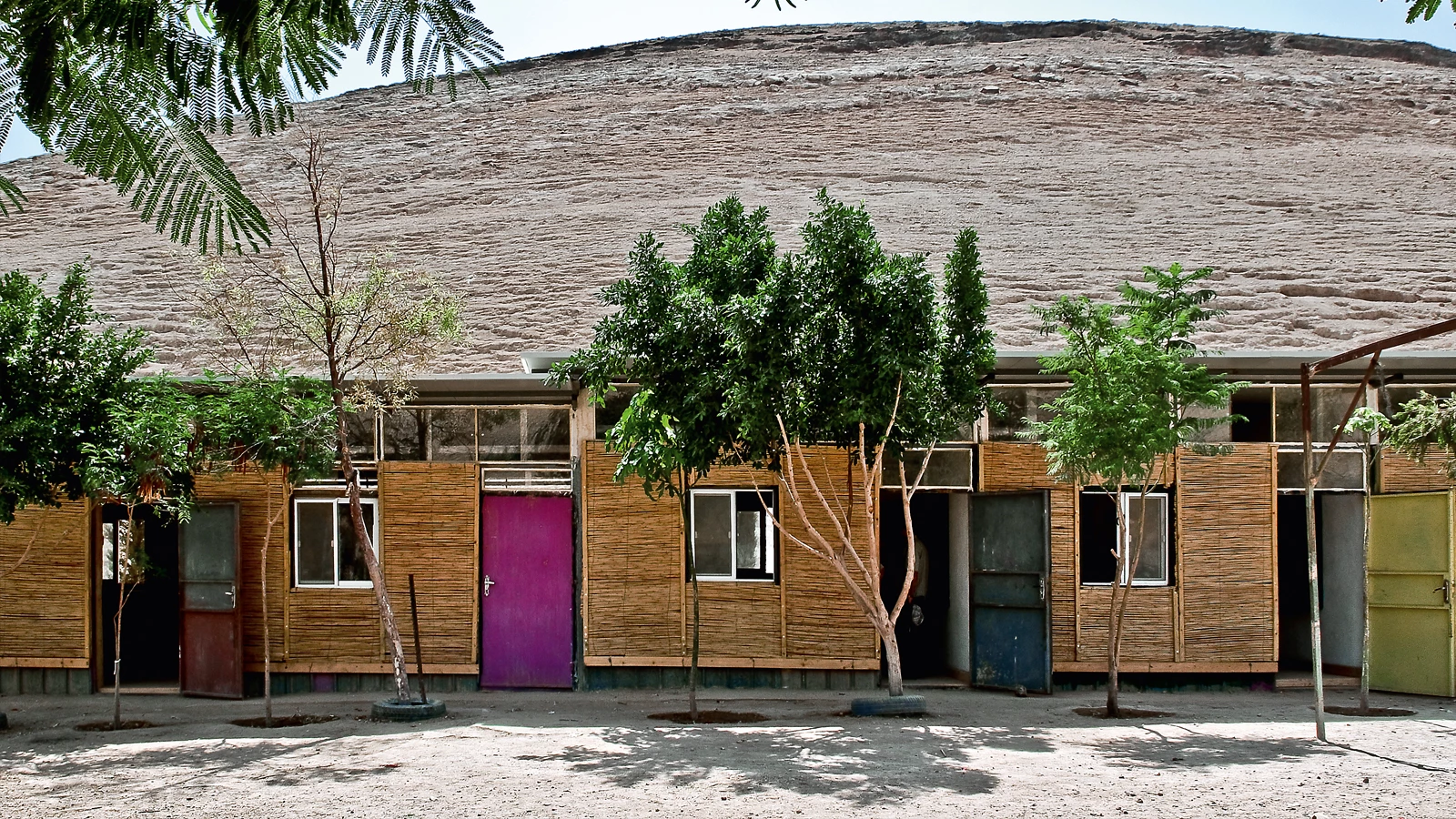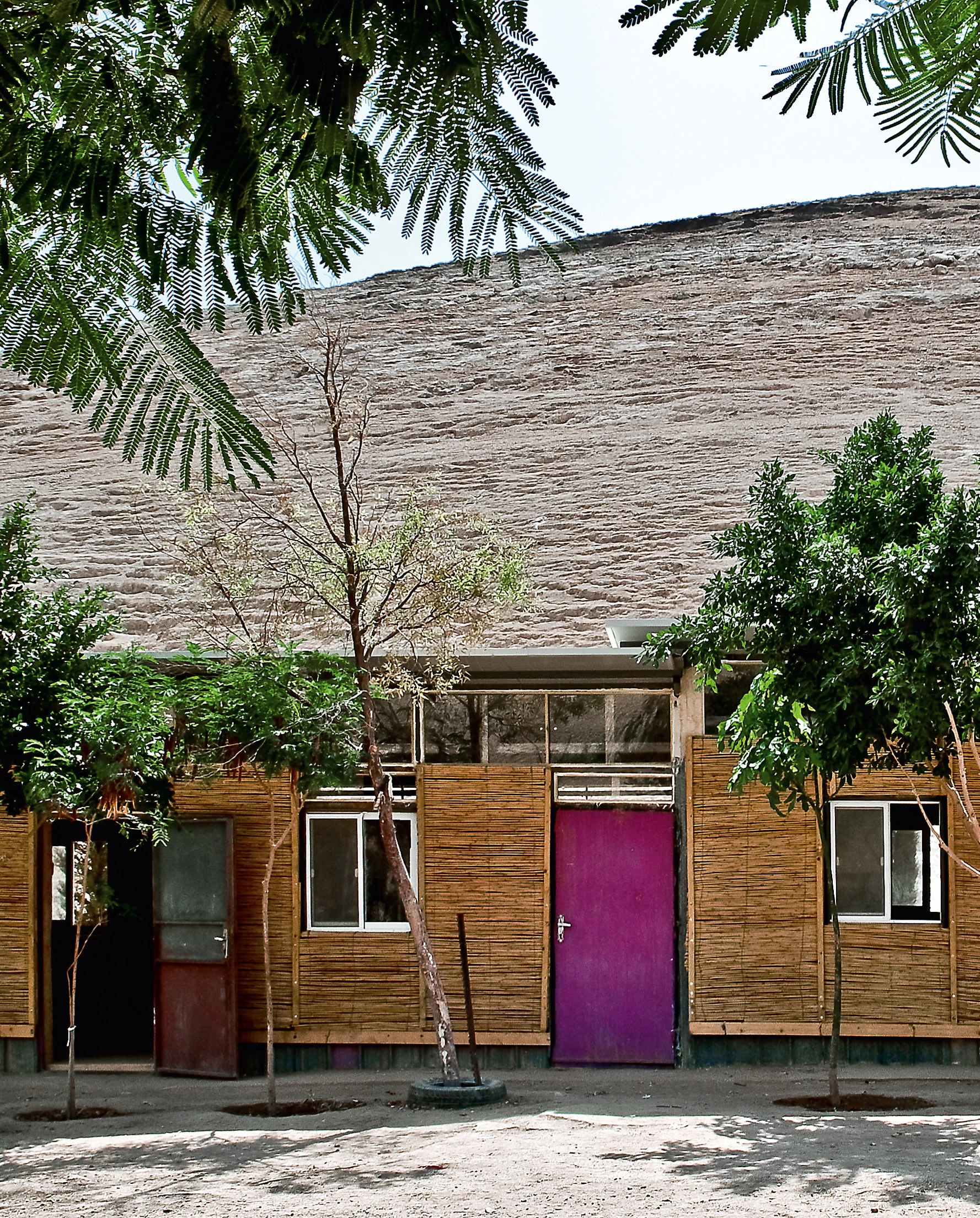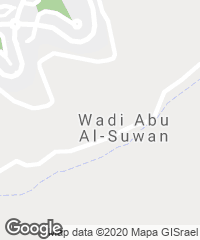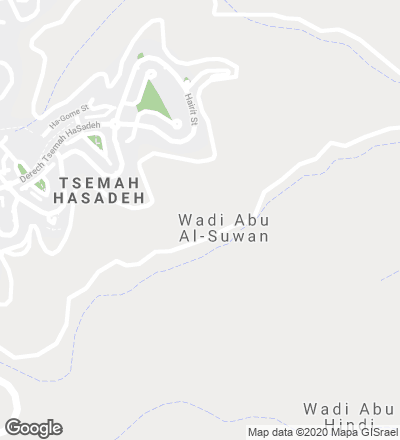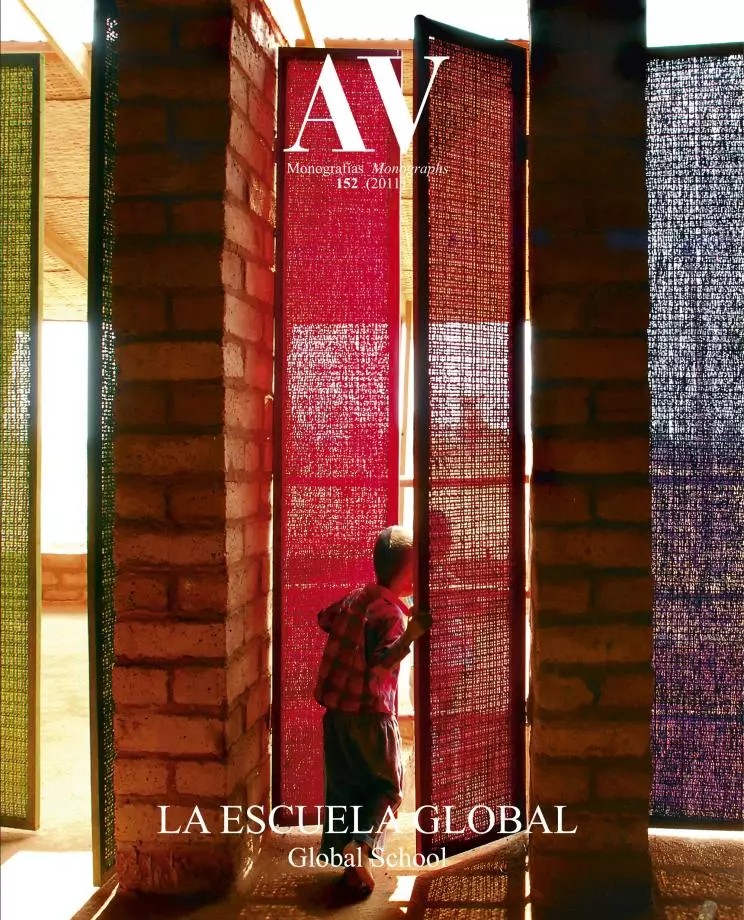School in the Desert
Alberto Alcalde Alessio Battistella Carmine Chiarelli Valerio Marazzi Diego Torriani Luca Trabattoni ARCòThe Abu Hindi Bedouin community is composed of two main camps, one south of Jerusalem and the other in the West Bank, besides several isolated smaller groups, which together make up a population of 2,700. One of these camps, located south of an Israeli colony named Maale Adumim, has precarious living conditions.
The project to refurbish the old school had to face restrictions imposed by the Israeli military authority, such as the maintenance of existing volumetric features, which were not suitably adapted to the environmental conditions. The main problems in the building were that the poor acoustic insulation between classrooms and between these and the outside were hardly conducive to learning, and also that the sheet metal cladding provided poor insulation from the climate variations.
For the NGO promoting the project it was essential to involve the local community in the decision-making process. In this way the inhabitants would feel completely identified with the new building. The renovation of the school thus focussed on providing the children with a safe, clean and efficient building, but also on fulfilling the need of the whole Bedouin community for a gathering space. The project has also allowed to change the approach to construction in Palestine, promoting refurbishment. The enclosure was particularly important, innovating in the use of low-cost materials. This simple solution can furthermore be transferred to different situations to improve living conditions. Even an illustrated instructions booklet was produced so that the techniques applied could be explained and spread, allowing the local workers who collaborated in the construction of the school to use their training in other situations, an initiative that favors employment among locals.
To transform the existing building into a comfortable and energetically sustainable one the team worked on two main aspects: natural ventilation and thermal insulation. Ventilation was improved by raising and tilting the roof, creating in this way an efficient air circulation. The new openings can be closed with sliding plexiglass panels, and these new openings encouraged to rethink the whole steel structure, the only part carried out by a specialized building company. As for the insulation, the existing metal sheets of the roof were replaced with sandwich panels, and the thickness of the walls was increased with several layers.
Cliente Client
Vento di Terra NGO
Arquitecto Architect
ARCò - Architettura e Cooperazione
Colaboradores Collaborators
Albert Alcalde, Alessio Battistella, Carmine Chiarelli, Valerio Marazzi, Claudia Romano, Diego Torriani, Luca Trabattoni
Fotos Photos
Andrea & Magda

