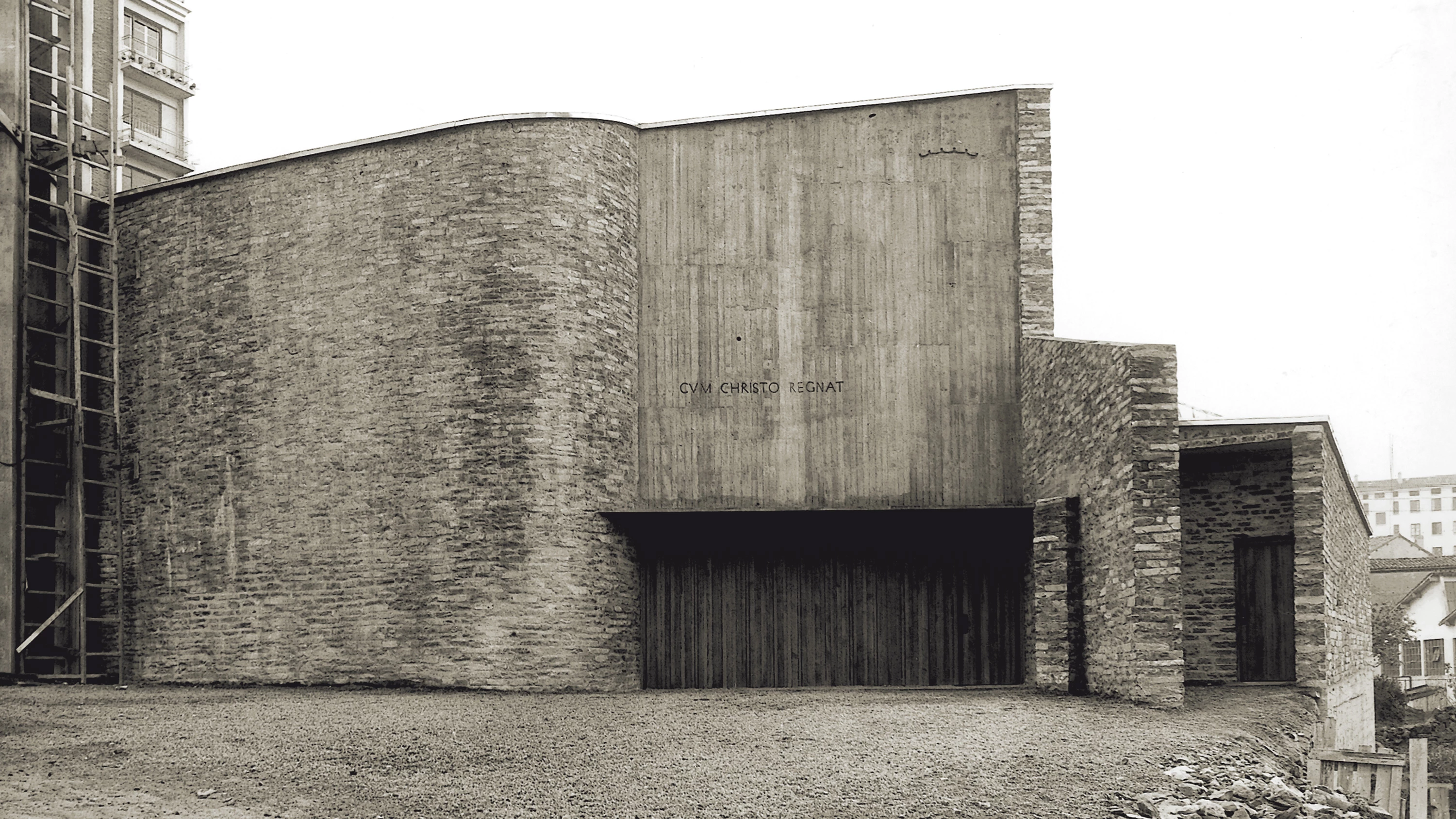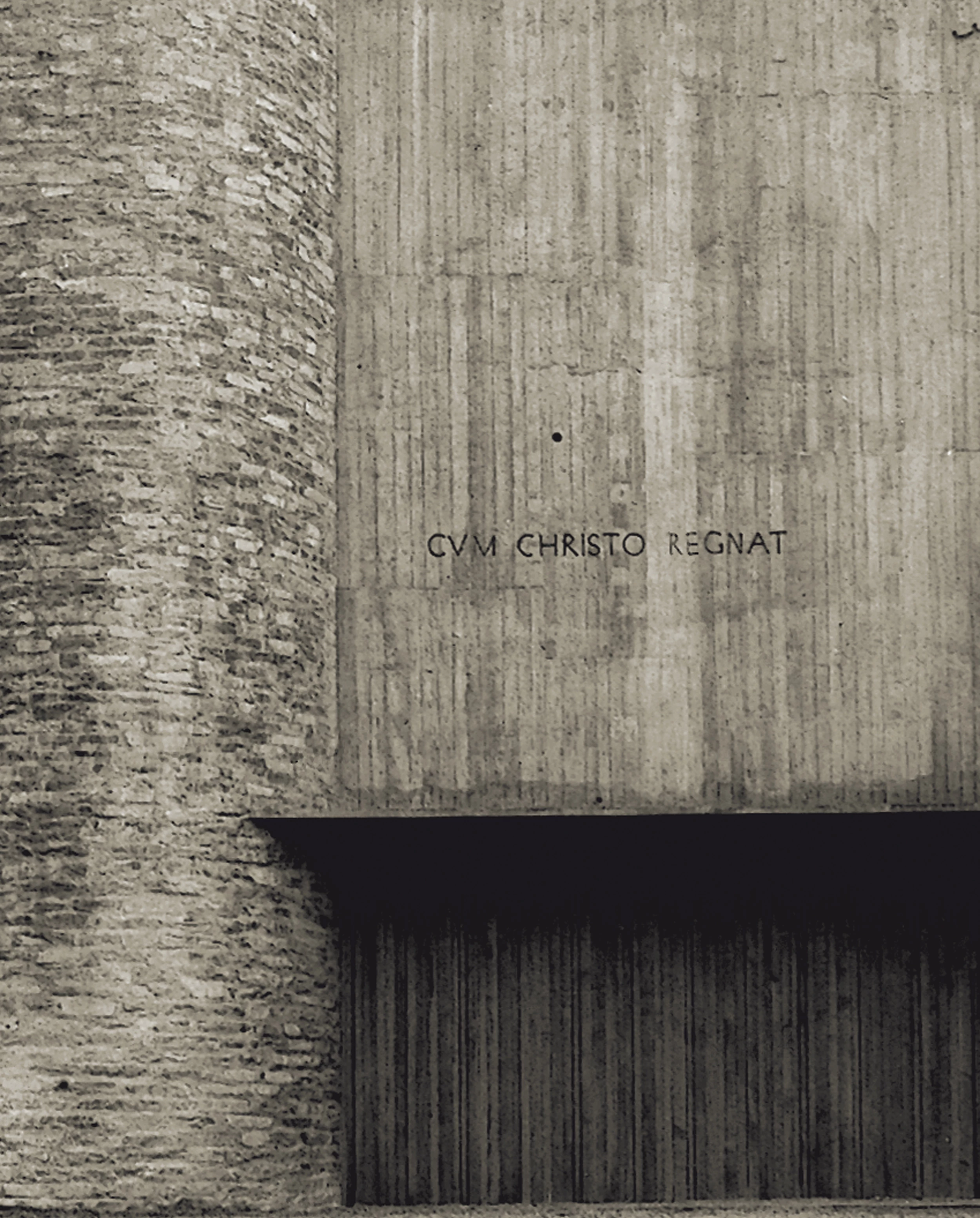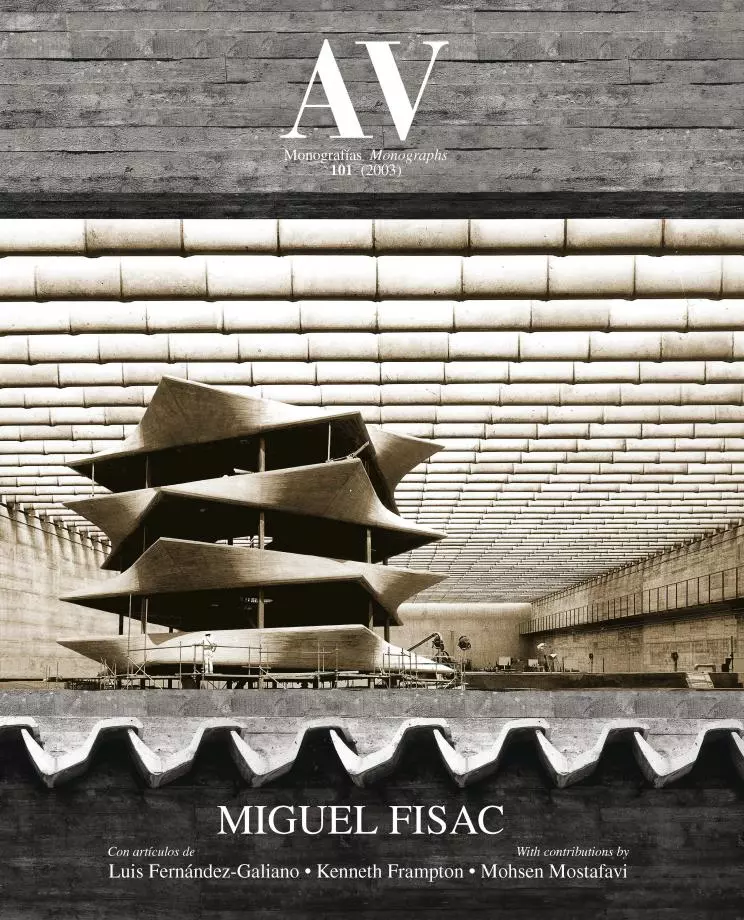Church of Nuestra Señora de la Coronación, Vitoria
Miguel Fisac- Type Place of worship Religious / Memorial
- Material Ceramics Brick
- Date 1957 - 1960
- City Vitoria
- Country Spain
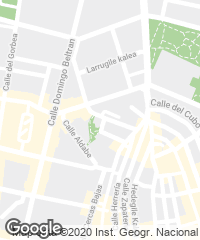
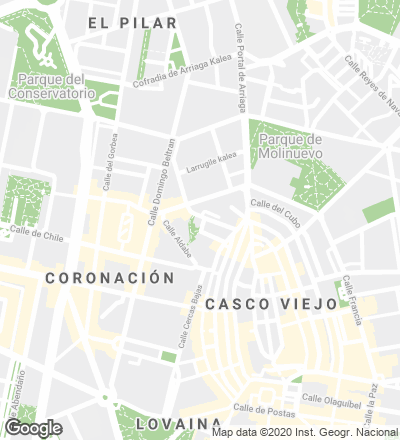
Before the liturgical revolution brought about by the Second Vatican Council, Fisac set out to renew the compositional parameters of his own temples. The desire to “create sacred space in which man would yearn to approach God” is made evident in the floor plans of the San Florián de Viena competition (1956), the project for the church of Ayamonte (1957) or the parish of Zofío (1957), which use a gradually more open geometry to embrace a congregation that attends mass in Latin before a priest that gives his back to them. The details of the commission also reflect the relationship between the protagonists of Spanish postwar modernity:
“The bishop of Vitoria was related to Father Aguilar, a Dominican art enthusiast who directed Ara, a magazine of religious painting and sculpture, and commissioned the construction of several churches to young architects who were then starting their career. He was friends with Francisco Javier Sáenz de Oíza and Luis Laorga, and contacted Javier Carvajal and José María García de Paredes to design a parish church. In the same way, he commissioned Alejandro de la Sota and myself to design another one together. In the first drafts, Alejandro came up with a glass prism which I could not relate to a temple; so we decided to work on separate proposals and then hand them in signed by both of us. Finally, they chose mine, which applied something that I had tried out three years earlier at the Institute and the School of Commerce of Málaga. There I had placed a church and an assembly hall inside a rectangle, dividing it diagonally, so that each room had a triangular shape cut off by the vertex; thereby the narrow side was wide enough for the church apse or the stage of the assembly hall. The diagonal partition wall had no light and needed to be illuminated from the opposite side.”
“In Vitoria I used this solution, having in mind that the faithful gather as in a procession, with a priest in front. Aiming to attract the gaze of the congregation towards the altar, I designed a curved and continuous smooth wall, so that one’s gaze would slide down to the main light. The opposite wall, through which light comes in, was made different to group the program’s additional elements: the baptistry, the Holy Sacrament chapel, the via crucis; then its texture changes; the straight wall was made of masonry, and the opposite one, which receives light, was painted white. I called the first wall static and the other dynamic, because it prompts to look around.”... [+]

