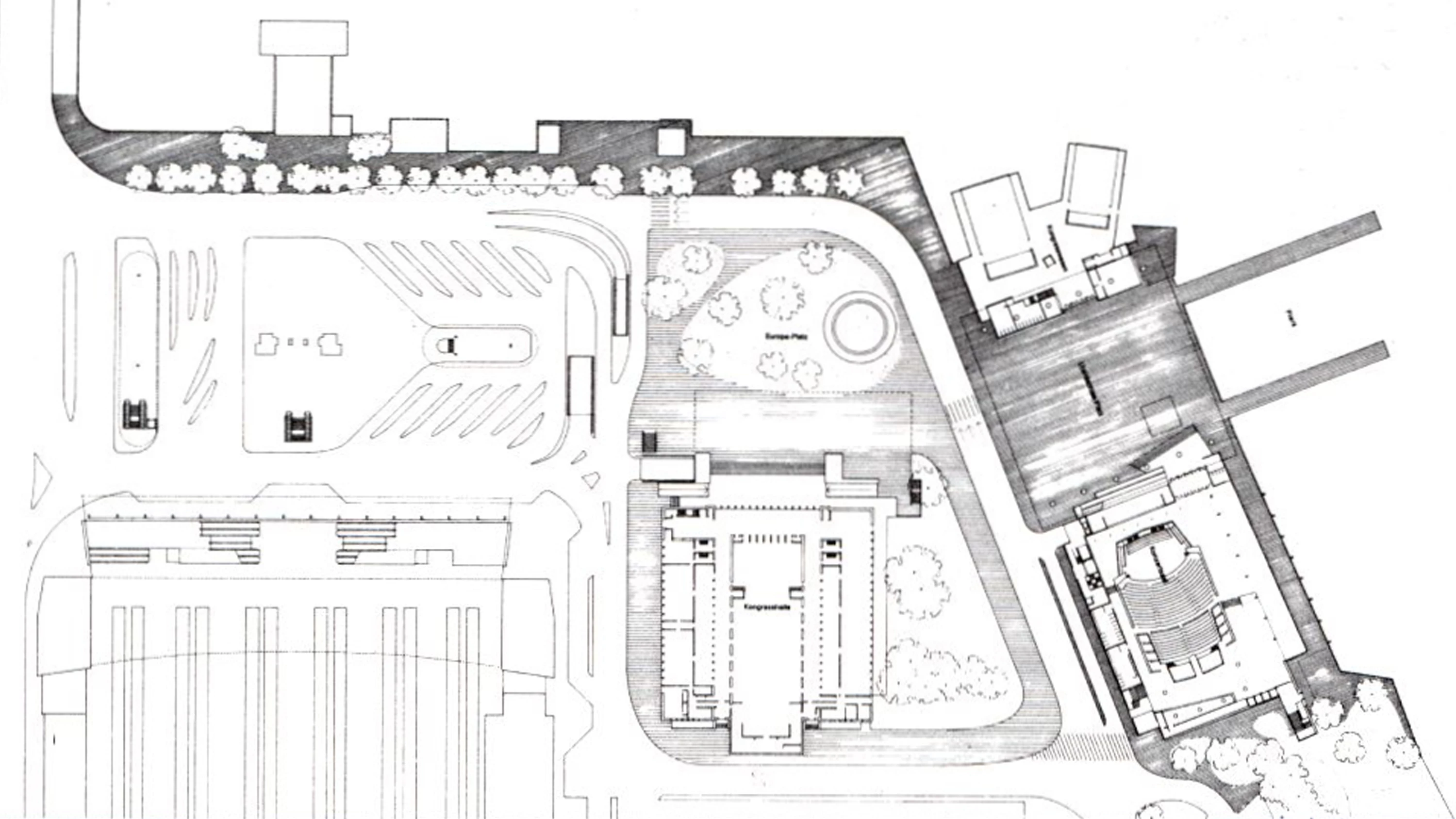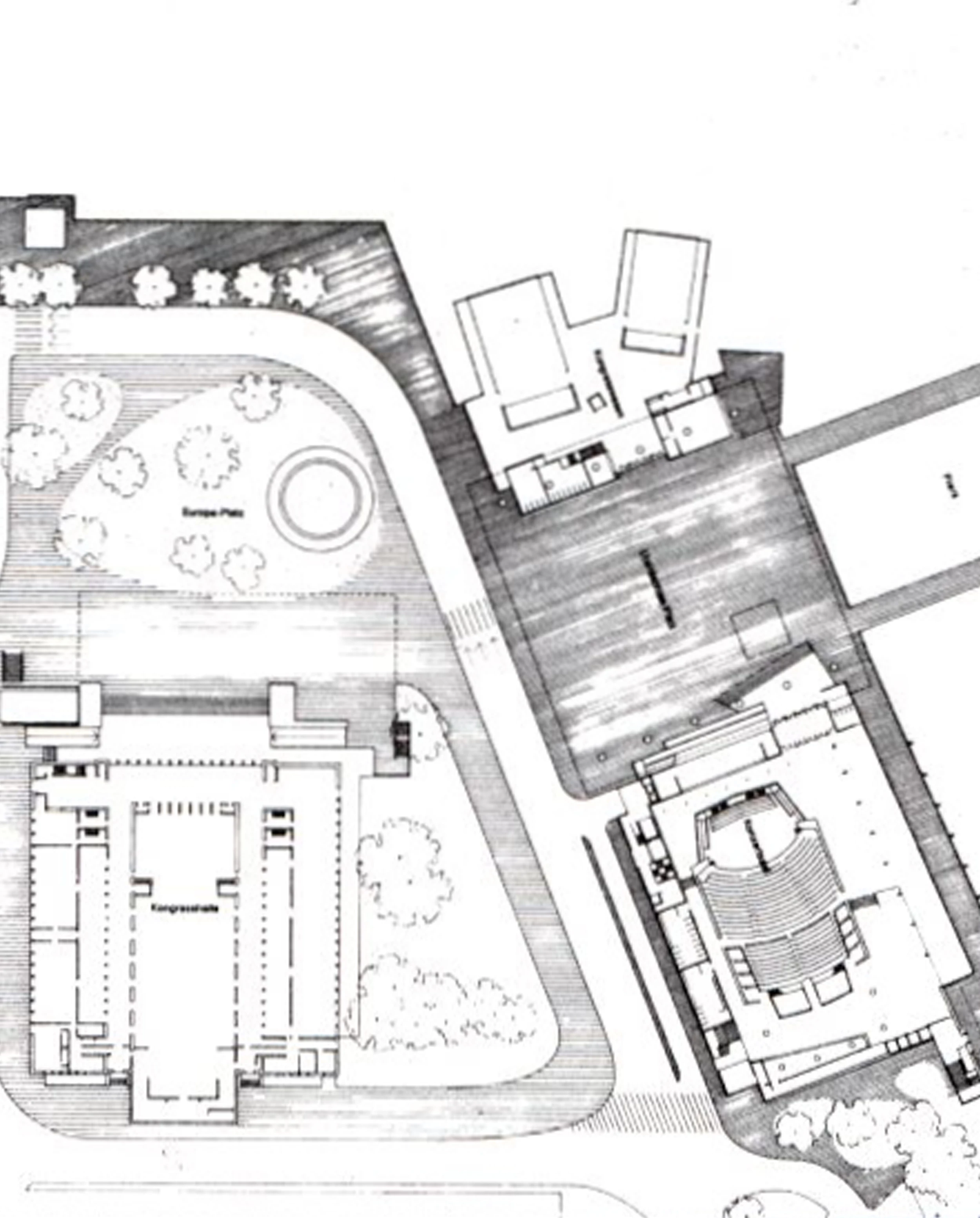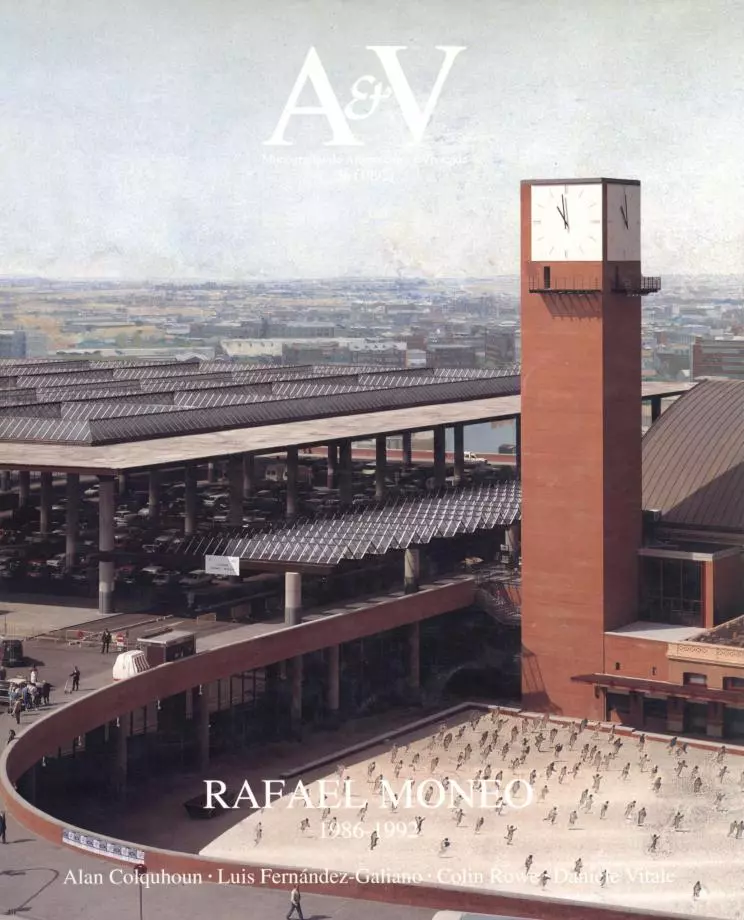Concert Hall and Cultural Center, Lucerne
Rafael Moneo- Type Cultural center Culture / Leisure Concert hall
- Date 1990
- City Lucerna
- Country Switzerland
The extent and disparity of the program - pier, concert hall, convention center, restaurants, exhibition galleries, etc. - were in plain contradiction to the space available, a lot with a limited size. Moreover, building on the site necessarily meant depriving the city of Lucerne, in such a congested area as the station square, of a privileged balcony over the lake. So instead of a unitary building for diverse activities, we opted for an open space (a covered square with splendid views of the lake) with various constructions branching out from it.
The project therefore is built around a covered square, which provides independent accesses to the concert hall, convention center, restaurants and boats. This covered square also helps improve access to the city by completing the area’s important communication knot and by introducing institutions like a concert hail and a convention center into the urban context. It is indeed the cornerstone of this project.
The concert hall is inserted into a quadrangular building, whose facades face the covered square, the lake, the pier and the park. The hall’s assymetry makes a large lobby possible, in a prominent position overlooking the lake. Moreoever, lobby and access to the concert hall are slightly raised to allow better organization and dimensions.
On the first floor, by the lake, is the restaurant, which connects to the covered square by way of a ramp. The restaurant has a second access - a staircase it shares with the concert hall - which is an important element from the point of view of the park. Its privileged situation will make it a point of social and urban life.
Artists and the center’s employees enter from the side of the pier. Administration offices are on the upper story. The musicians’ areas, including dressing and rehearsal rooms, are on the lower story and receive natural lighting from the pier.
The concert hall typology used here is the one used in cases like Amsterdam’s Concert-Ge- bouw, Vienna’s Musikvereinsaal or the Boston Symphony Hall. In terms of geometry, proportions and volume it does not differ much from these concert halls, all famous for their excellent acoustics.
The concert hall is inscribed in a rectangle measuring 56 x 23 m (including orchestra pit) and has an average height of 20 m, making for a volume of 20,000 m3, or 10 m3 per person. Its seating capacity is 1,984, though there is room for flexibility without affecting acoustic conditions. The section reveals the importance given to the design of the walls and roof. Innovation comes in the design of the circulation, and in the emphasized continuity and unity of the hall, where one can get to any seat from any of the entrances.
The cultural and convention center is a fragmented building with two halls for 200 and 400 persons respectively. These halls define the river bank and one’s transit to the lake. The smaller conference halls and secondary functions are located on the upper story, in such a way that the lower floor can be used for a cafeteria opening onto the square. A prerequisite in the project is the conservation, restoration and reuse of the Meili Building. In this way we prolong the life of a valuable and often underestimated building, whose image is very much part of the urban life of Lucerne.
The reasons for its conservation, however, are not merely aesthetic and sentimental, for this building is taken to be a fundamental part of the cultural and convention center. A hall for 1,200 persons can be easily fitted into the Meili Building, and so can the exhibition and other complementary spaces specified by the program. The conservation of the building makes it possible to hold Lucerne’s Music Festival there while the concert hall is under construction.
One last observation: the position of the covered square, and therefore of the buildings, reinforces the traffic system, making it clearer, and substantially enhances the value of the piers. Hence, the covered square does not only help structure the program and solve a specific architectural problem, but also completes, with its marvellous view of the lake maintained, the confusing urban episode that has come to inhabit the area fronting the Lucerne Station...[+]
Cliente Client
Ayuntamiento de Lucerna, Suiza Lucerne Town Hall.
Colaboradores Collaborators
Luis Rojo, Barry Price, Colette Creppel.







