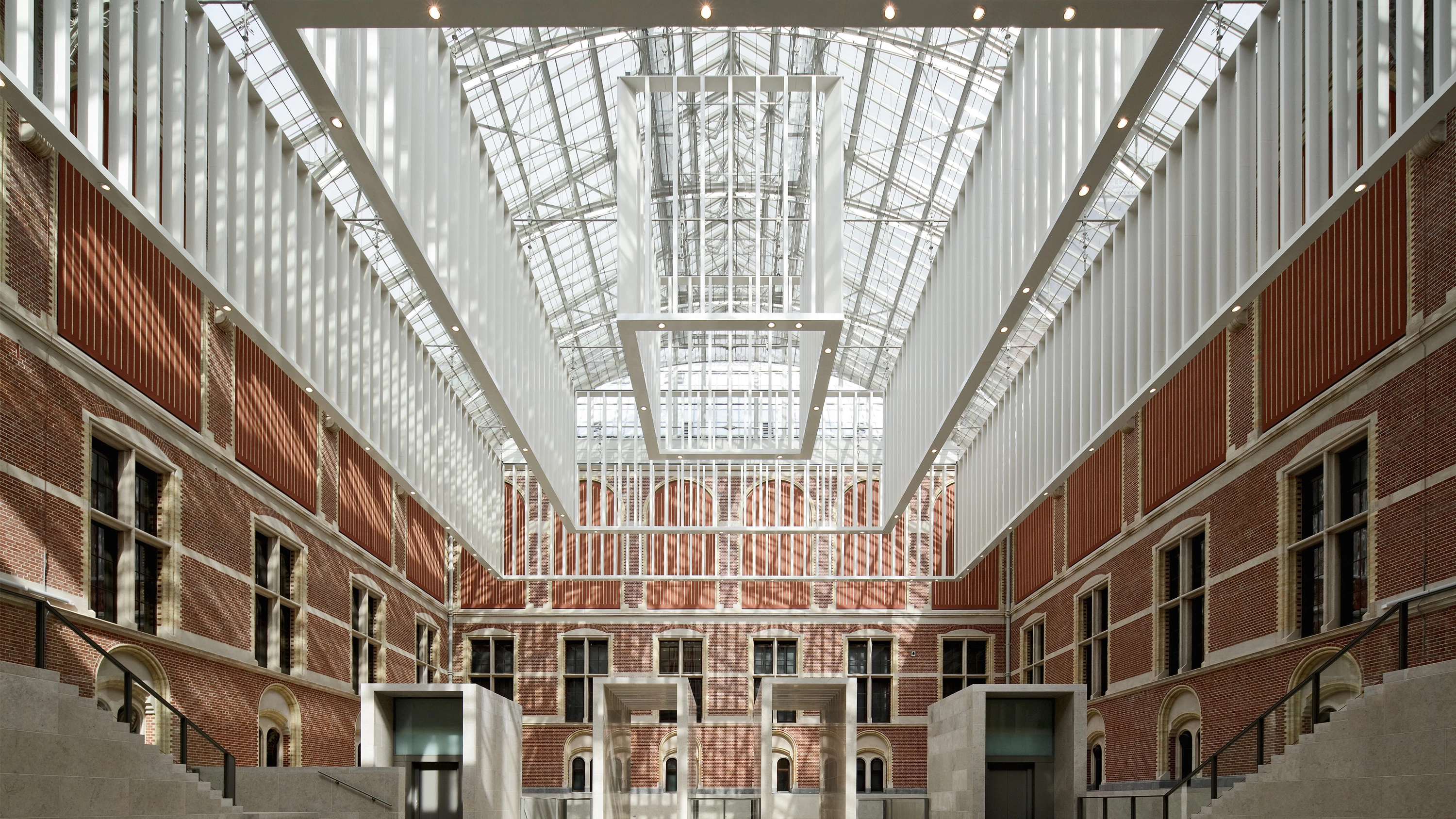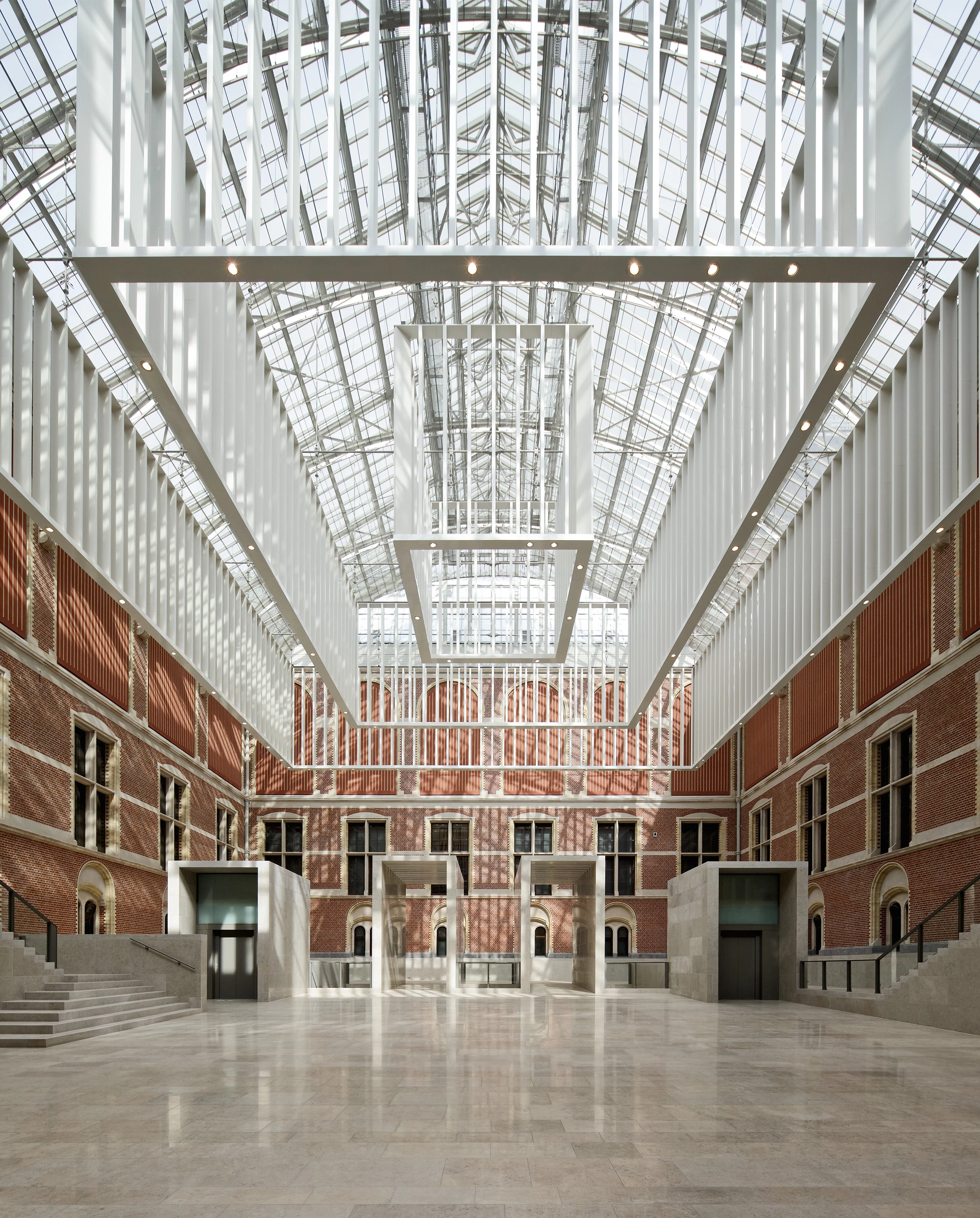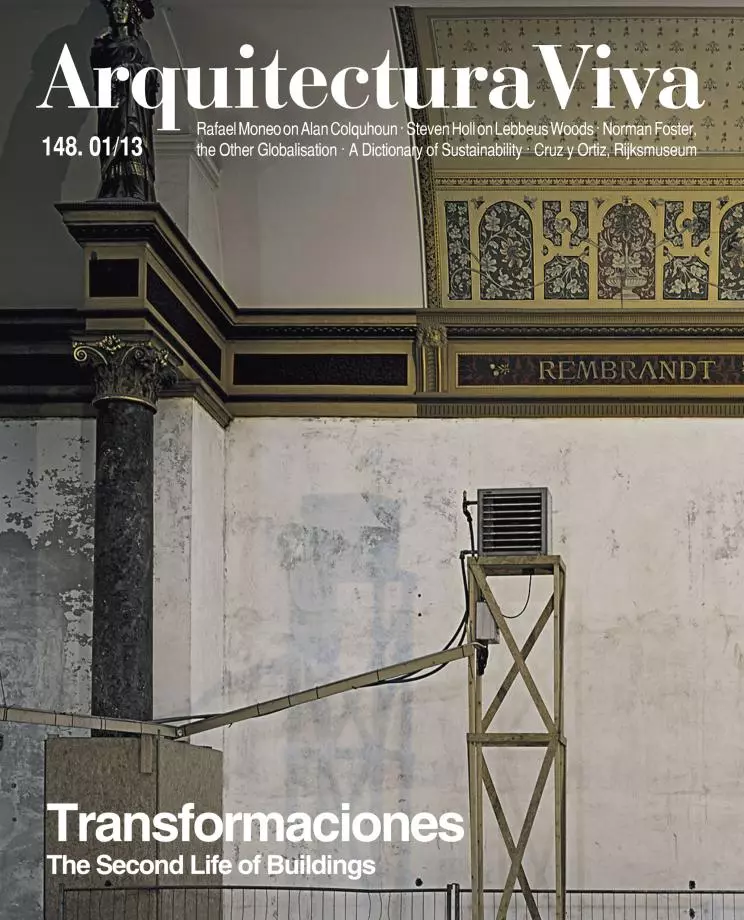Rijksmuseum
Cruz y Ortiz Arquitectos- Type Culture / Leisure Museum Refurbishment
- Date 2013
- City Amsterdam
- Country Netherlands
- Photograph Pedro Pegenaute
- Brand Arup
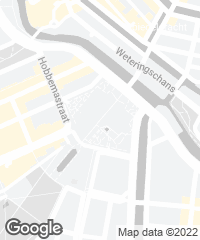
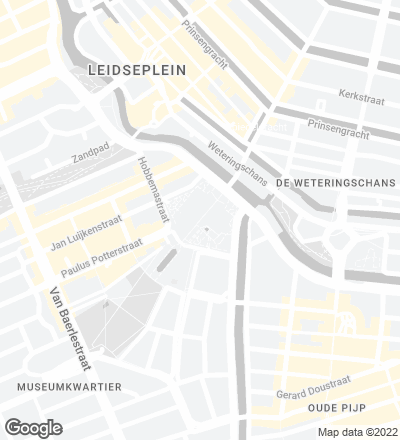
The renovation of the building raised in the late 19th century by Pieter Cuypers has had a double purpose: on one hand creating a new access into the museum from the passageway that divided the institution into two parts; on the other hand allowing for intensified use of the courtyards and the improvement of exhibition spaces. The process of working toward these aims generated a new foyer, suited to the museum’s scale, that underneath the passage connects the east and west courtyards, accommodating all the facilities that are indispensable for receiving visitors and channeling movement toward the galleries.
In the spaces that have come into being in the enlargement of the Rijksmuseum, the main material used has been limestone, with a finish that links old to new. Lighting and acoustics are entrusted to chandeliers hanging over the courtyards, striking a contrast with the eclectic decoration of the building, which through a painstaking restoration has regained the splendor of its original colors.
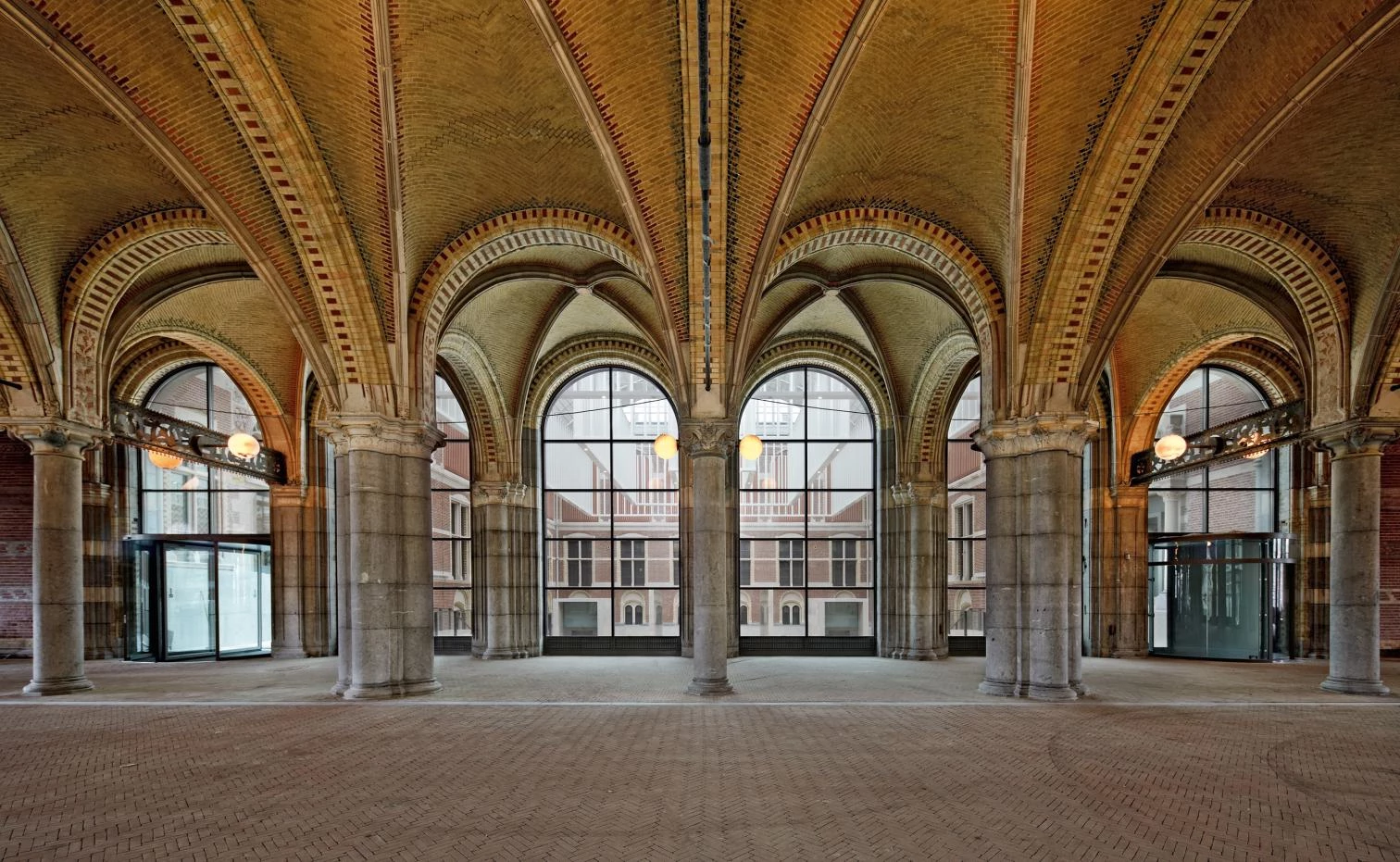
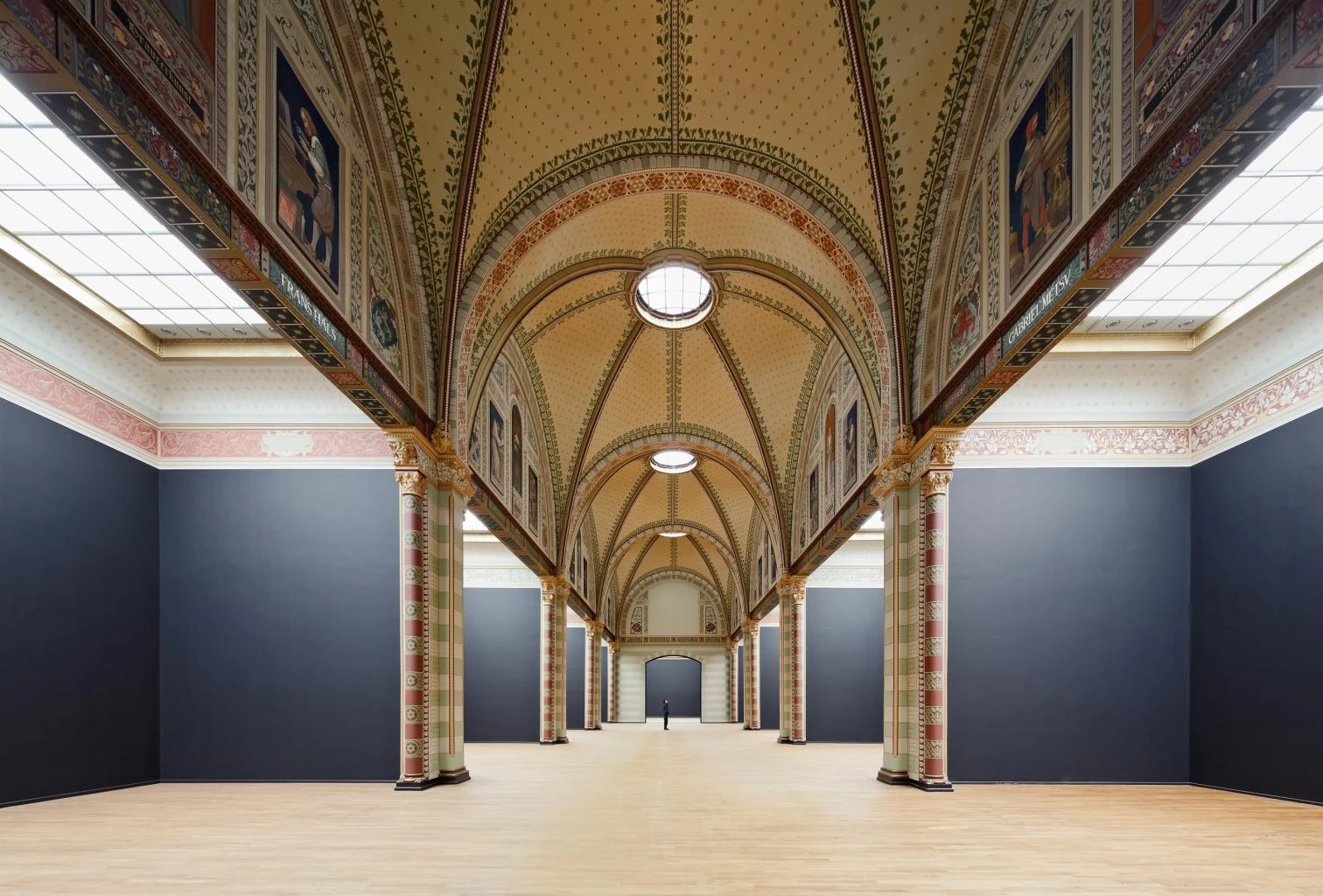
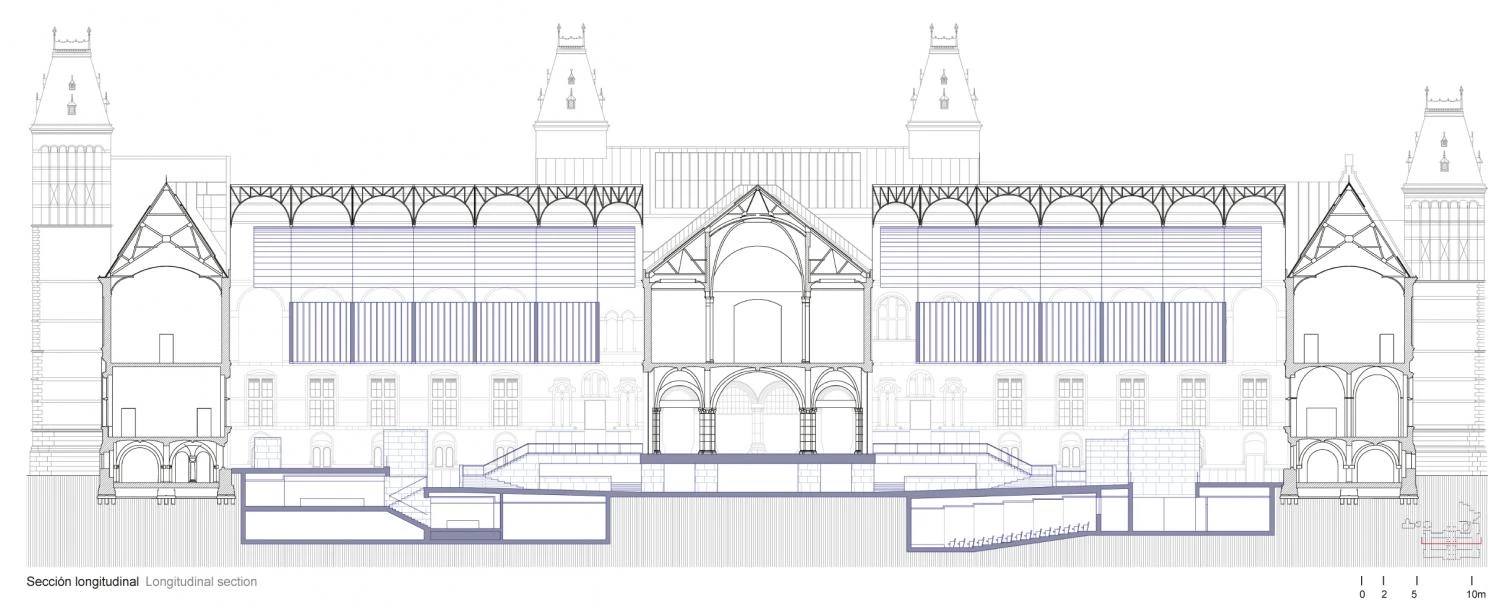
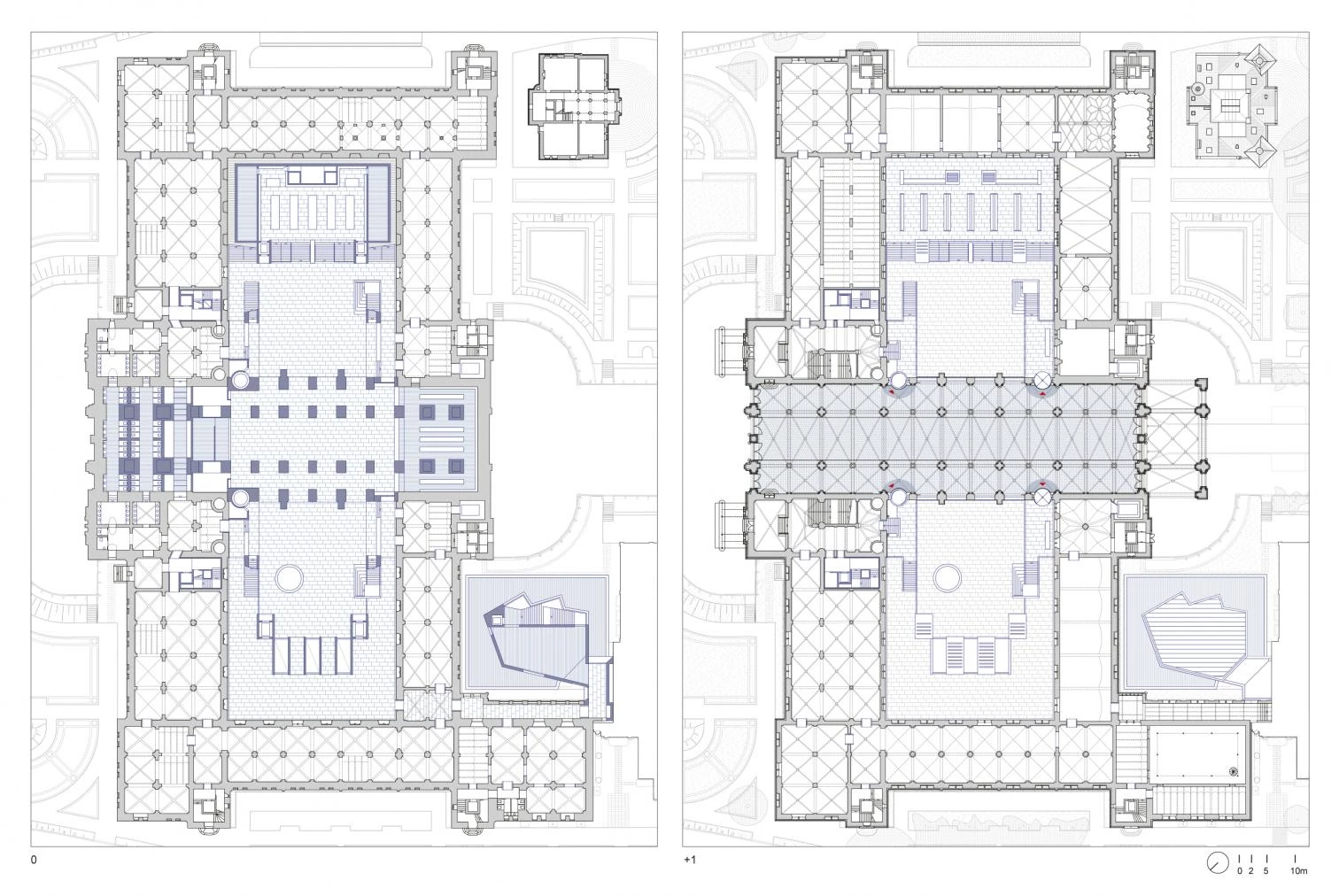
Obra Work
Rehabilitación, adaptación y ampliación del Rijksmuseum de Ámsterdam Refurbishment, renovation and expansion of the Rijksmuseum of Amsterdam.
Superficie construida Floor area
30.000 m²
Presupuesto Budget
141.689.805 euros.
Fecha de proyecto Date of project
2001-2013.
Fecha de obra Date of construction
2007-2013.
Cliente Client
Rijksmuseum Amsterdam / Verkeer; Ruimtelijke Ordening & Milieu / Onderwijs, Cultuur & Wetenschap / Rijksgebouwdienst.
Arquitectos Architects
Cruz y Ortiz arquitectos / Antonio Cruz y Antonio Ortiz, www.cruzyortiz.com
Colaboradores Collaborators
Muriel Huisman, Thomas Offermans (coordinadores coordinators); Tirma Reventós, Óscar García de la Cámara, Marije Ter Steege, Alicia López, Juan Luis Mayén, Clara Hernández, Ana Vila, Victoria Bernícola, Jan Kolle, Sara Gutiérrez, Marta Pelegrín, Iko Mennenga, Joaquín Pérez, Lourdes Gutiérrez, Carlos Arévalo.
Restauración Restoration
Van Hoogevest Architecten, www.vanhoogevest.nl
Consultor de estructuras Structural consultant
Arcadis, www.arcadis.com
Consultor de instalaciones MEP consultant
Ove Arup, www.arup.com
Consultor de paisajismo Landscaping consultant
Copjin Landschapsarchitecten.
Infografía Infographics
Cruz y Ortiz arquitectos / Alejandro Álvarez.
Mediciones Measurements
Nebest BV.
Contratista principal Principal contractor
JP van Esteren, www.jpvaneesteren.nl
Cimentación Foundations
Arcadis / De Waalpaal / BAM BV.
Fotos Photos
Pedro Pegenaute, www.pedropegenaute.es

