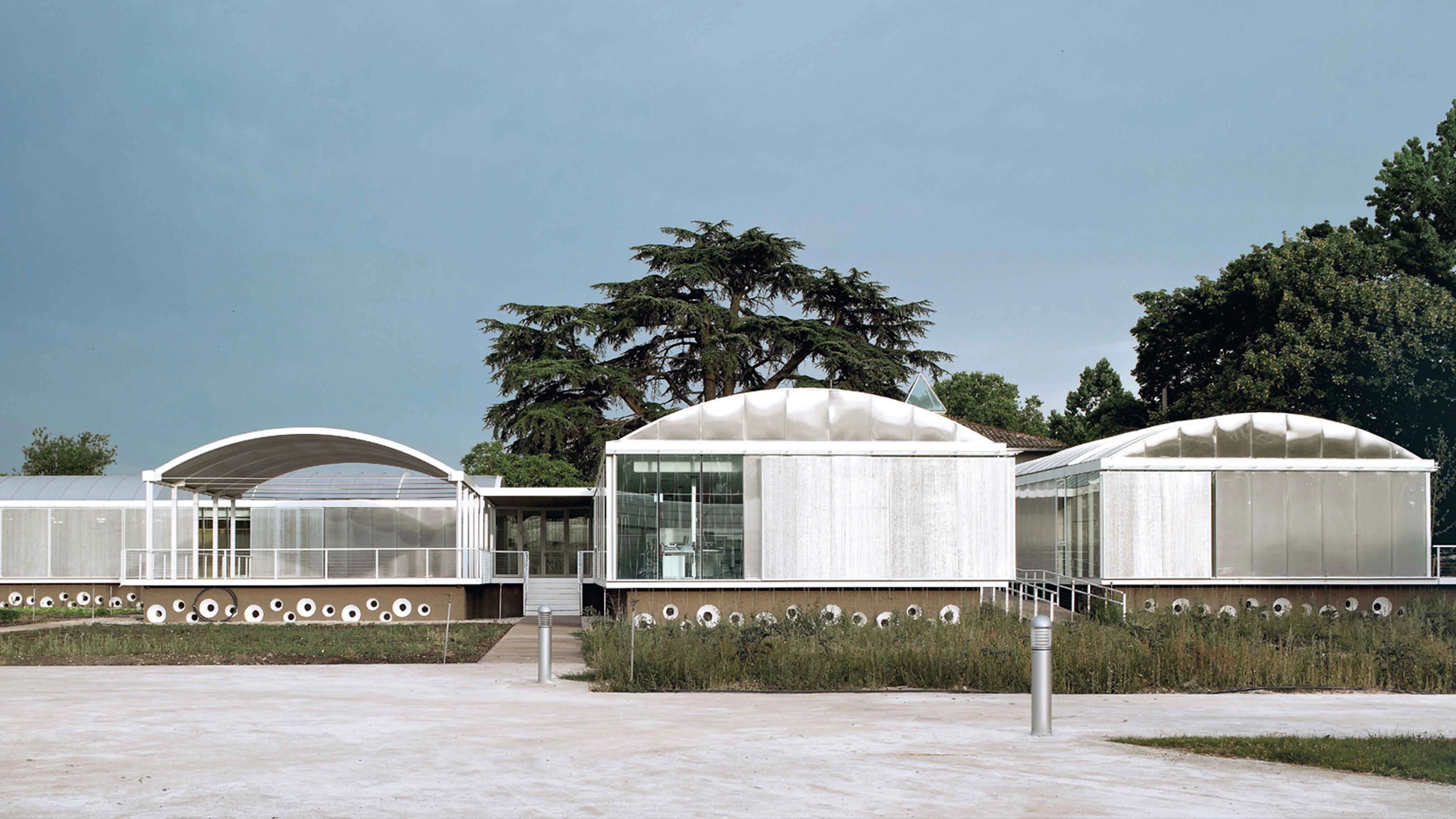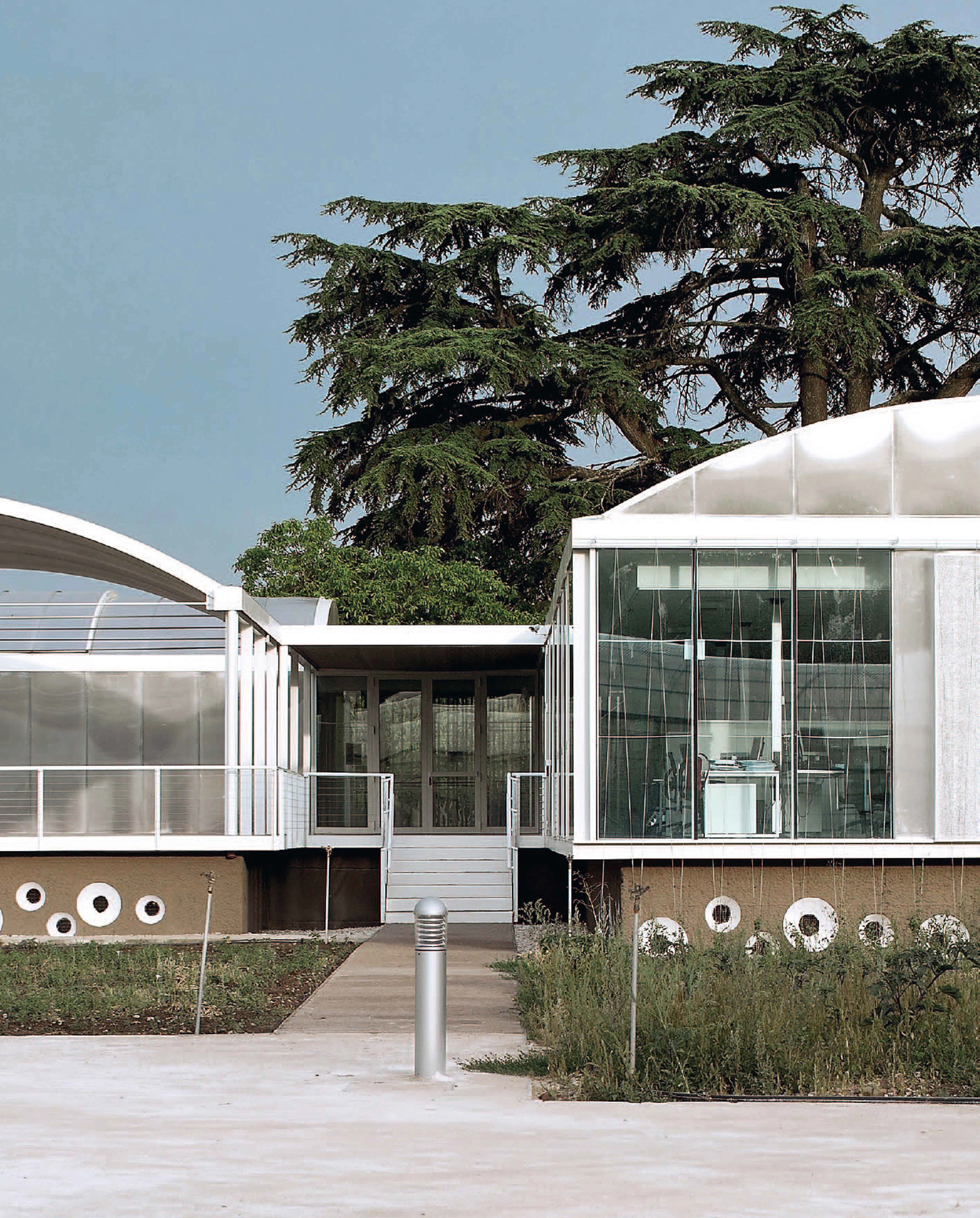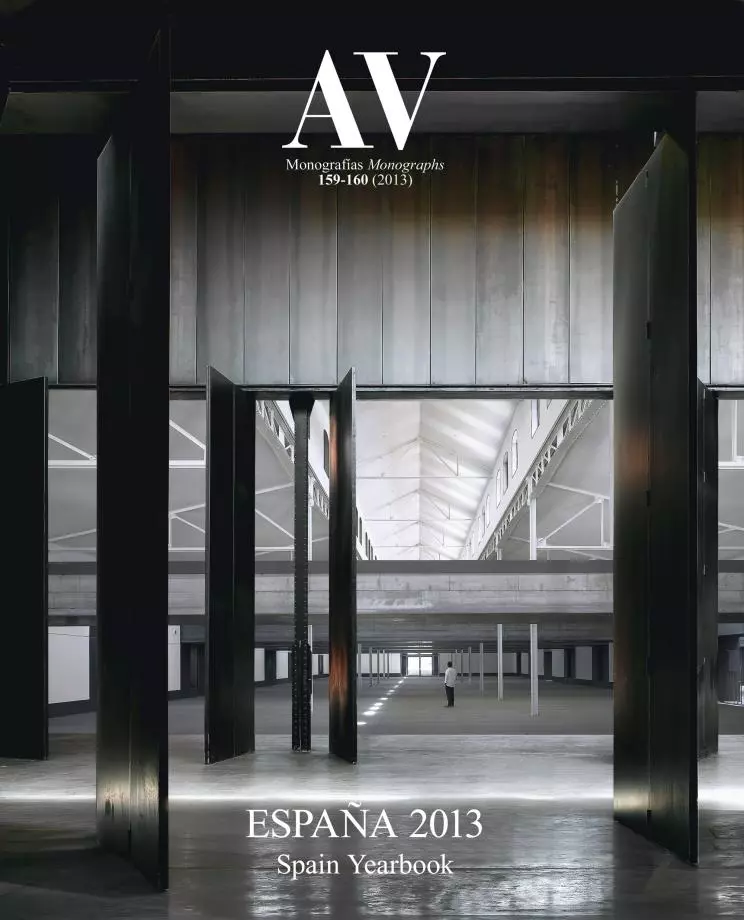Interpretation Centre, Pamplona
Iñaki Alday Margarita Jover aldayjover arquitectura y paisaje Jover- Type Culture / Leisure Landscape architecture / Urban planning
- Date 2013 - 2012
- City Pamplona
- Country Spain
- Photograph Pedro Pegenaute
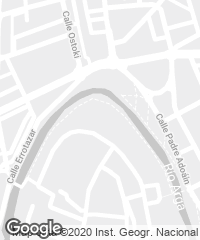
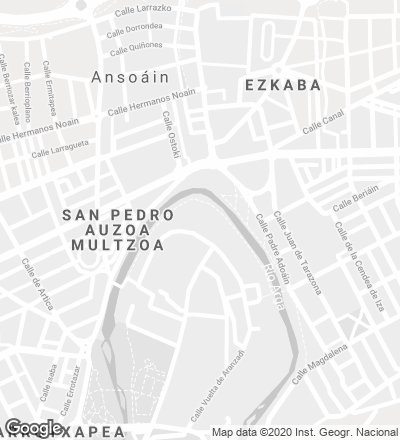
Promoted by Fundación Agrícola Fundagro, which promotes ecological harvesting and the recovery of biodiversity in local seeds, the new complex is located in Aranzadi Park, after restoring a meander of the River Arga as it goes through Pamplona. The City Council has begun the process to recover that area, which has undergone many alterations throughout the 20th century, to turn it into an urban park that highlights the socio-cultural values of ecological farming and the natural-fluvial values of every meander, maintaining its agricultural character.

Aranzadi Park will keep the vegetable garden that shaped it, giving the river space, because up to now it was boxed in. The center manages the garden, informs citizens and preserves local species.

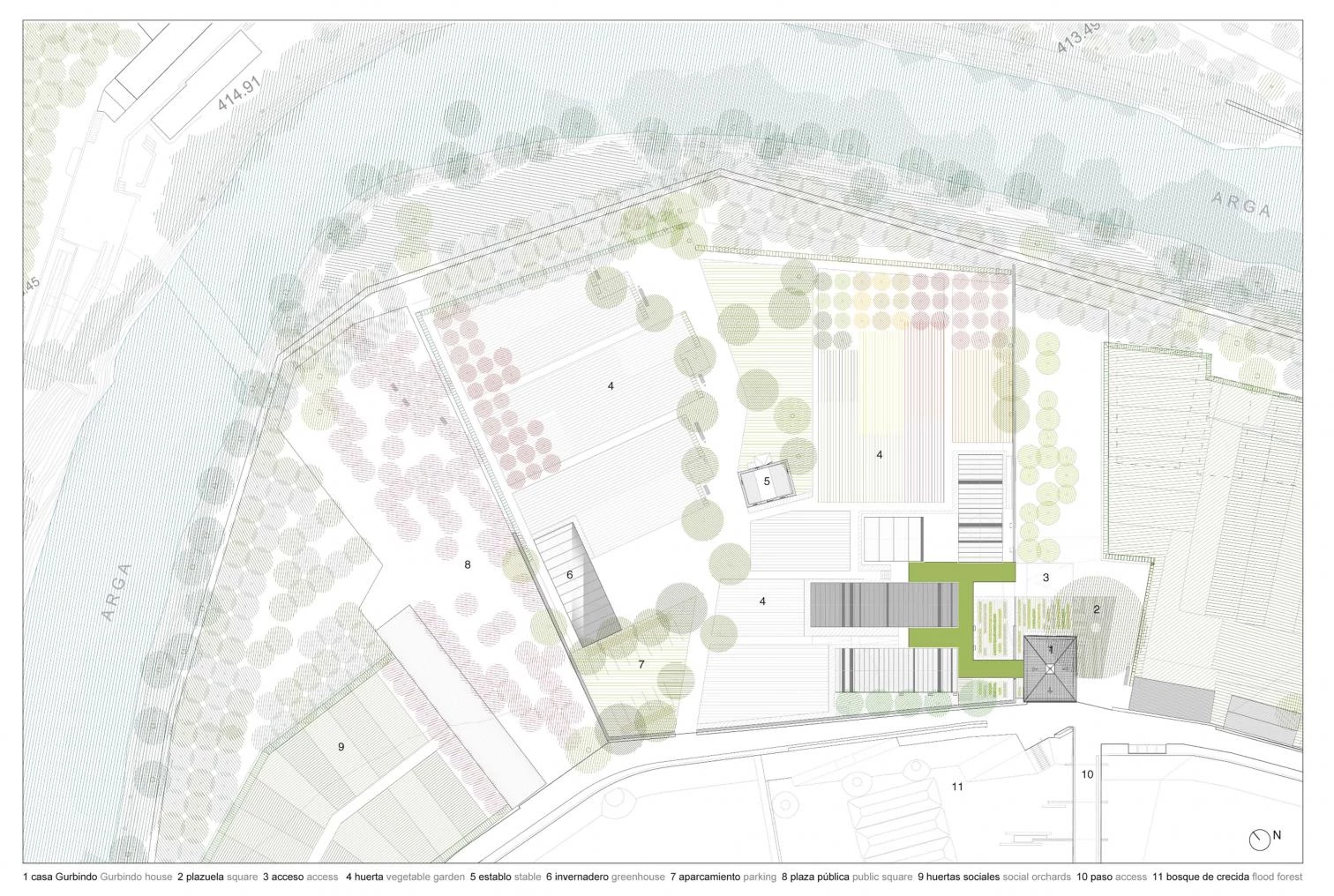
The building is organized in one level, its size similar to that of greenhouses. To further enhance this integrative scheme, the material palette includes polycarbonate, glass, greenhouse mesh, light structure and climbing plants. The whole complex is placed between old stone walls manipulated for hydraulic, architectural and landscaping purposes. Three long sheds, separated from one another and articulated through a lobby, configure a building that rests on a plinth rising one meter above grade to protect itself from flooding. The program includes several flexible rooms, a room for restaurant and cooking courses associated to the farm product, office spaces and exhibition areas in a refurbished house. On the outside, the stable, which takes up an existing structure, a greenhouse as seedbed and space for implements, and extensive vegetable gardens together round off the program of the center.
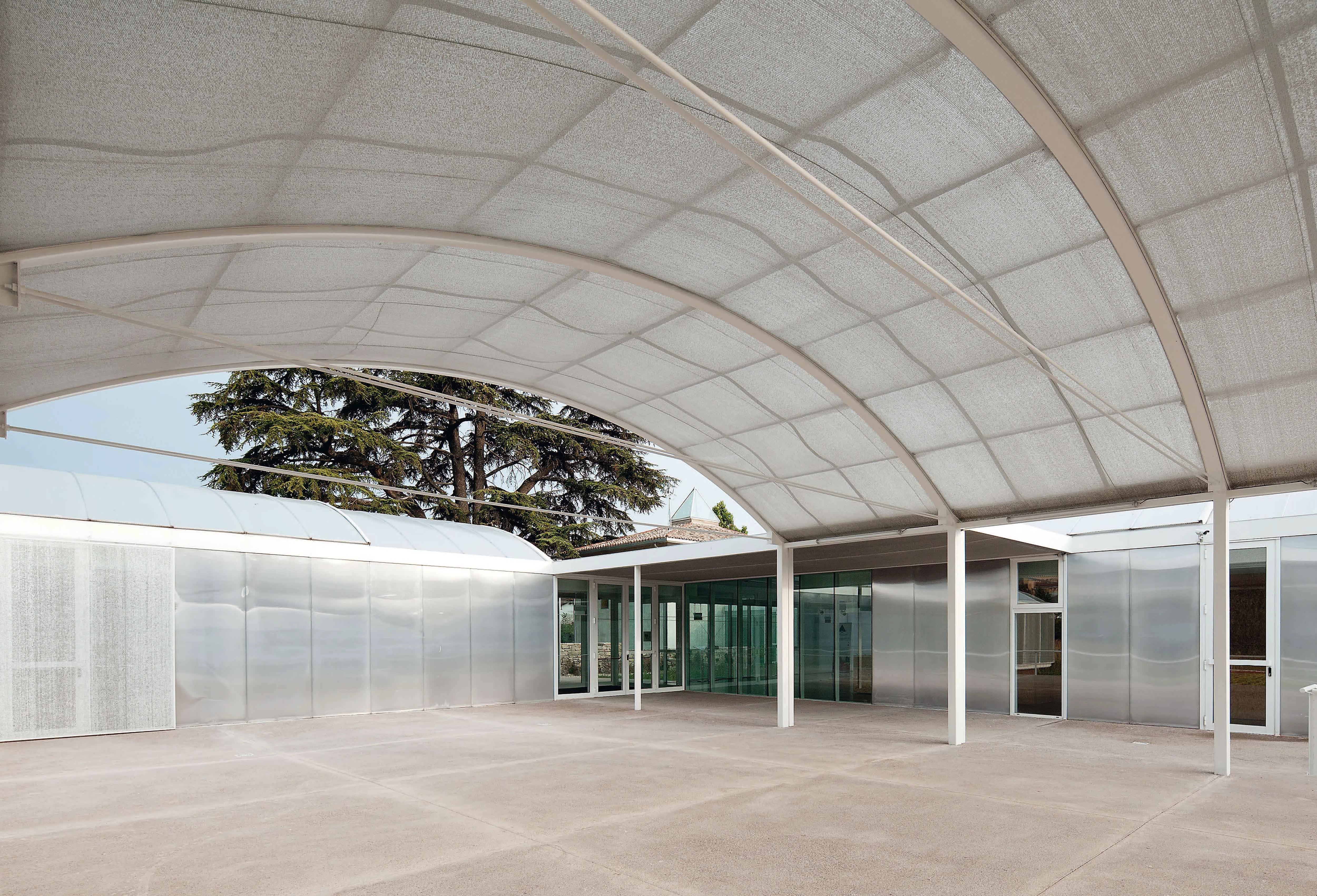
The interpretation center blends into the place using traditional resources and current technologies and ecodesign criteria, guaranteeing a maximum comfort for users and leaving a minimum environmental footprint.
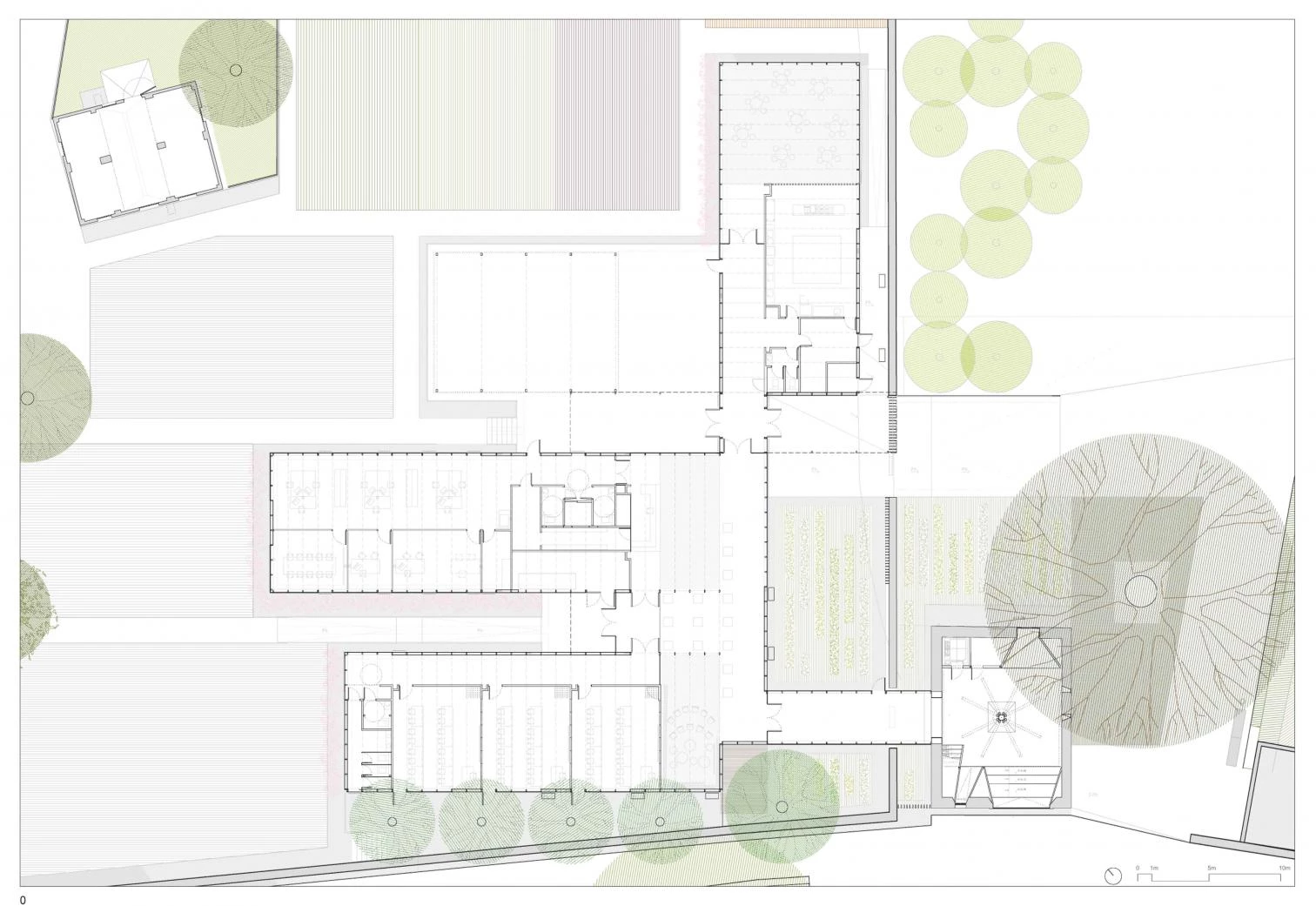
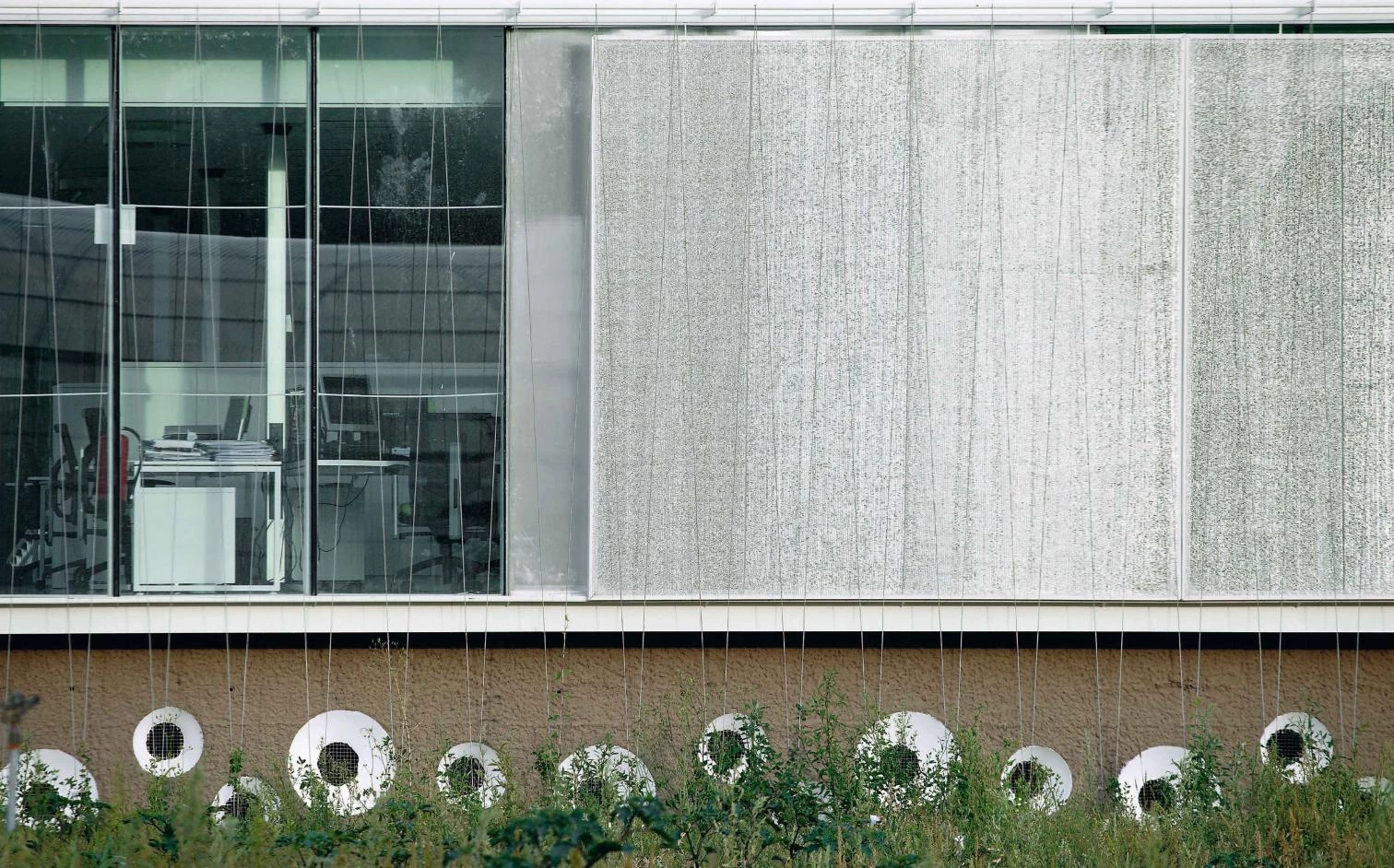
One of the main objectives of the project was to be self-sufficient in terms of energy. To achieve this natural light is exploited as much as possible thanks to the translucid design of the facades and ceilings with cellular polycarbonate panels filled with transparent thermal insulation, which allow minimizing the use of artificial light. Furthermore, the glass facades with southeast or southwest orientation are protected with aluminum mesh panels, so that the climbing plants will grow and render them unnecessary. The ventilaton benefits from the architectural design of the roofs using the traditional opening systems of greenhouses. This design permits accumulating the heat of solar radiation in winter, while in summer the roofs remain open to favor air circulation and allow refreshing the atmosphere. Lastly, an intensive use of the geothermal resources of the environment is made possible with a double horizontal gridiron below the phreatic level of the River Arga.
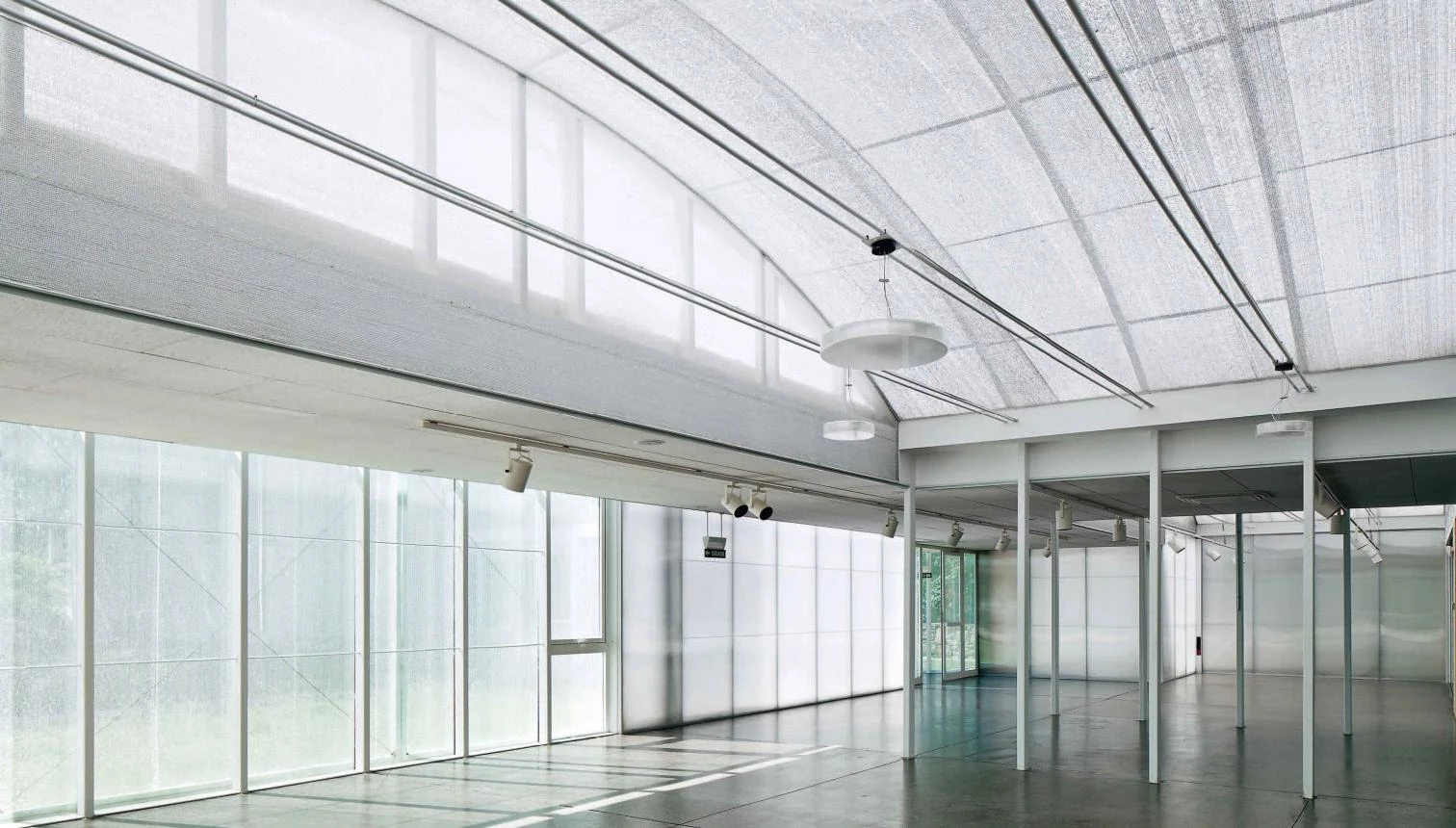
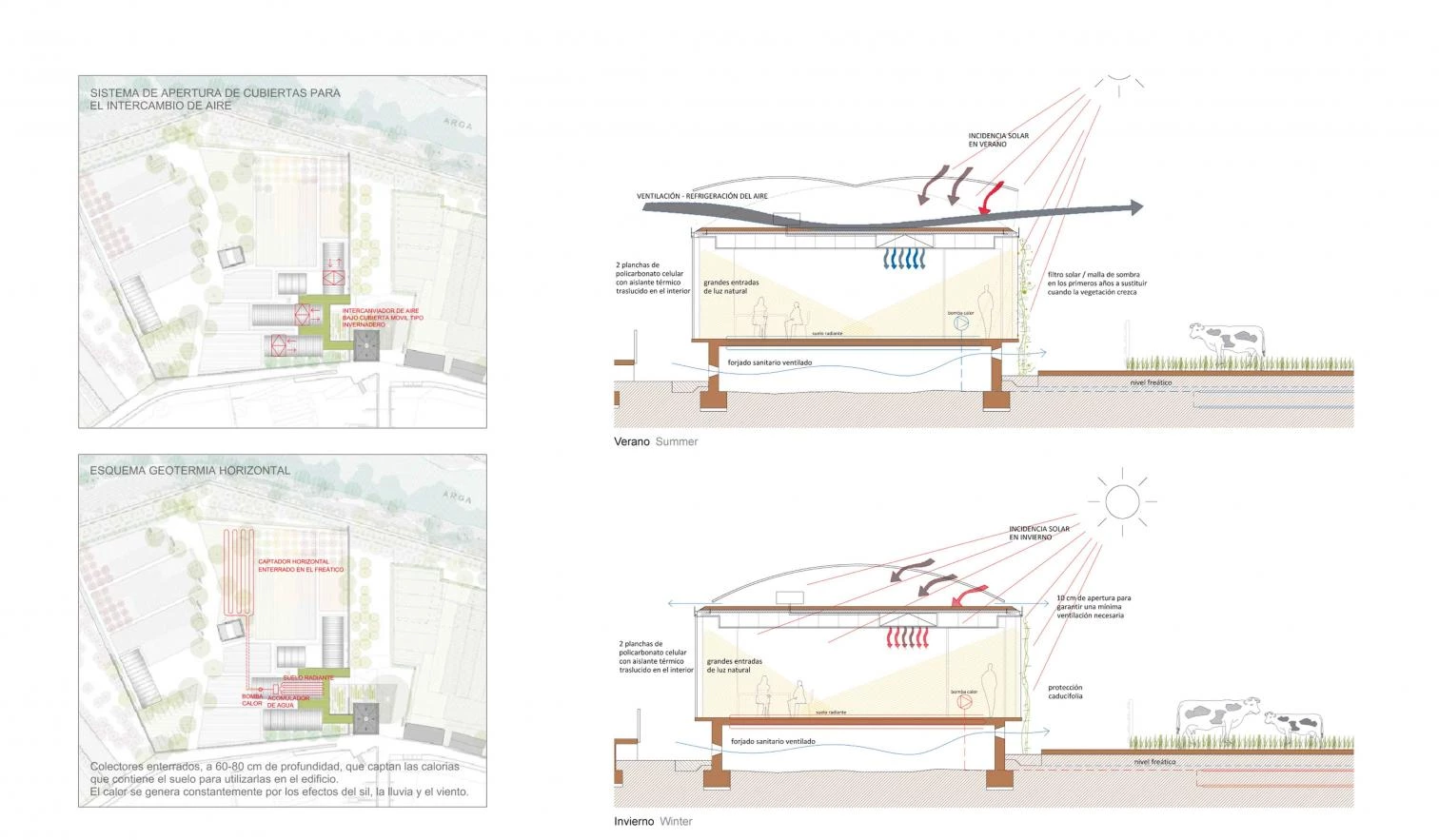
An existing structure has been reused as stable and Gurbindo House reconverted into an open-plan exhibition space that is laid out around a steel tree located beneath a pyramid-shaped skylight.
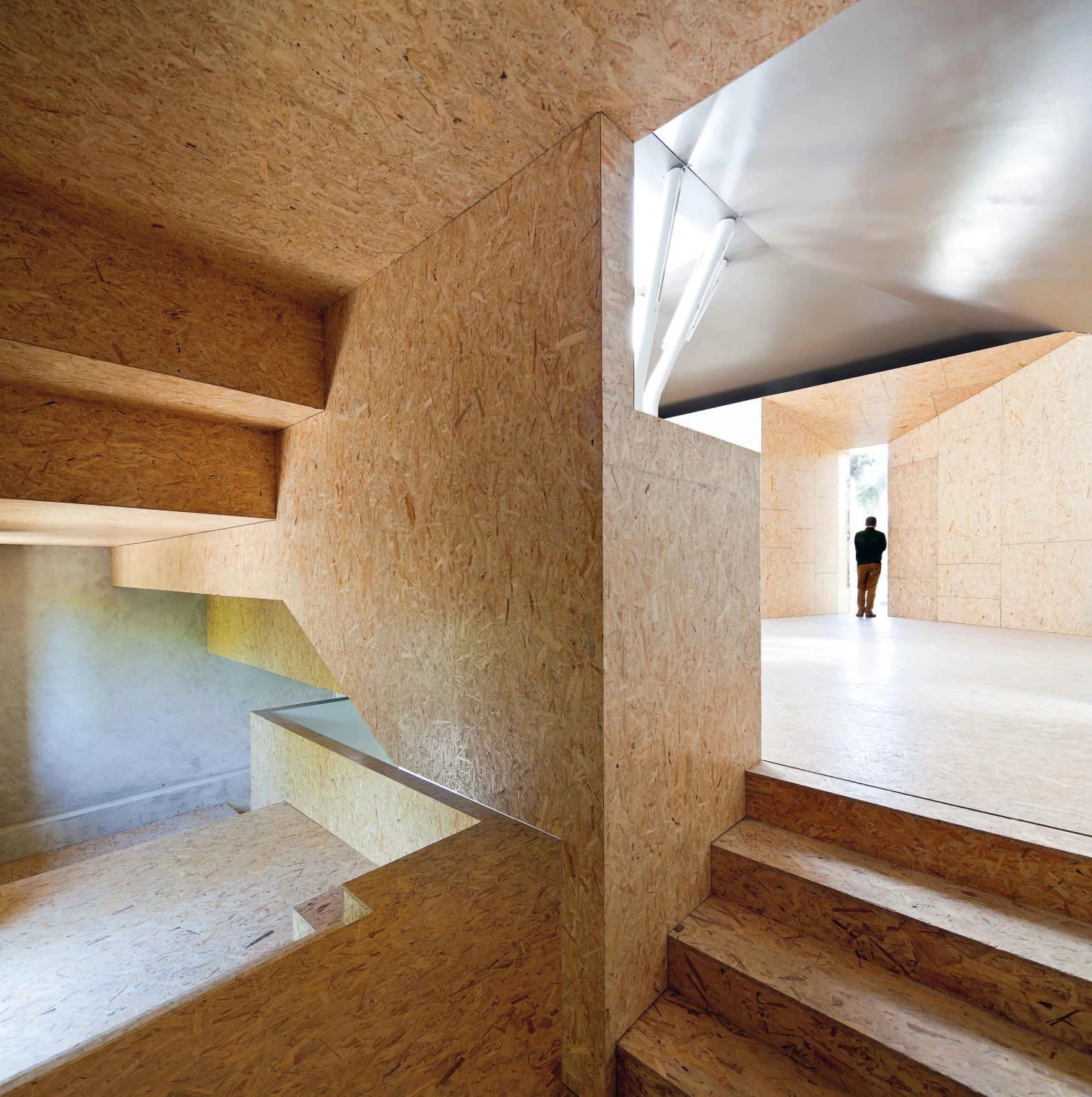
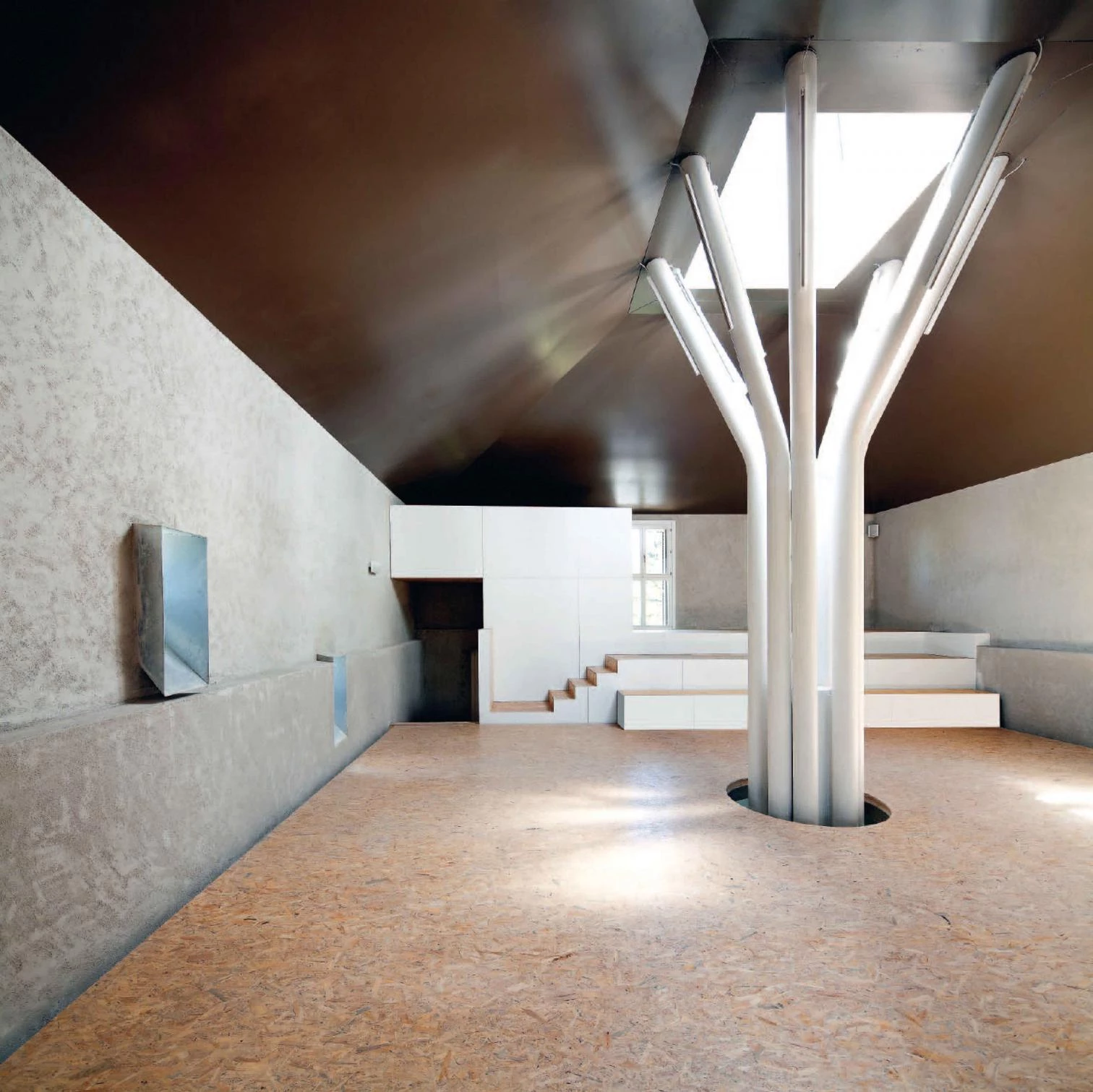
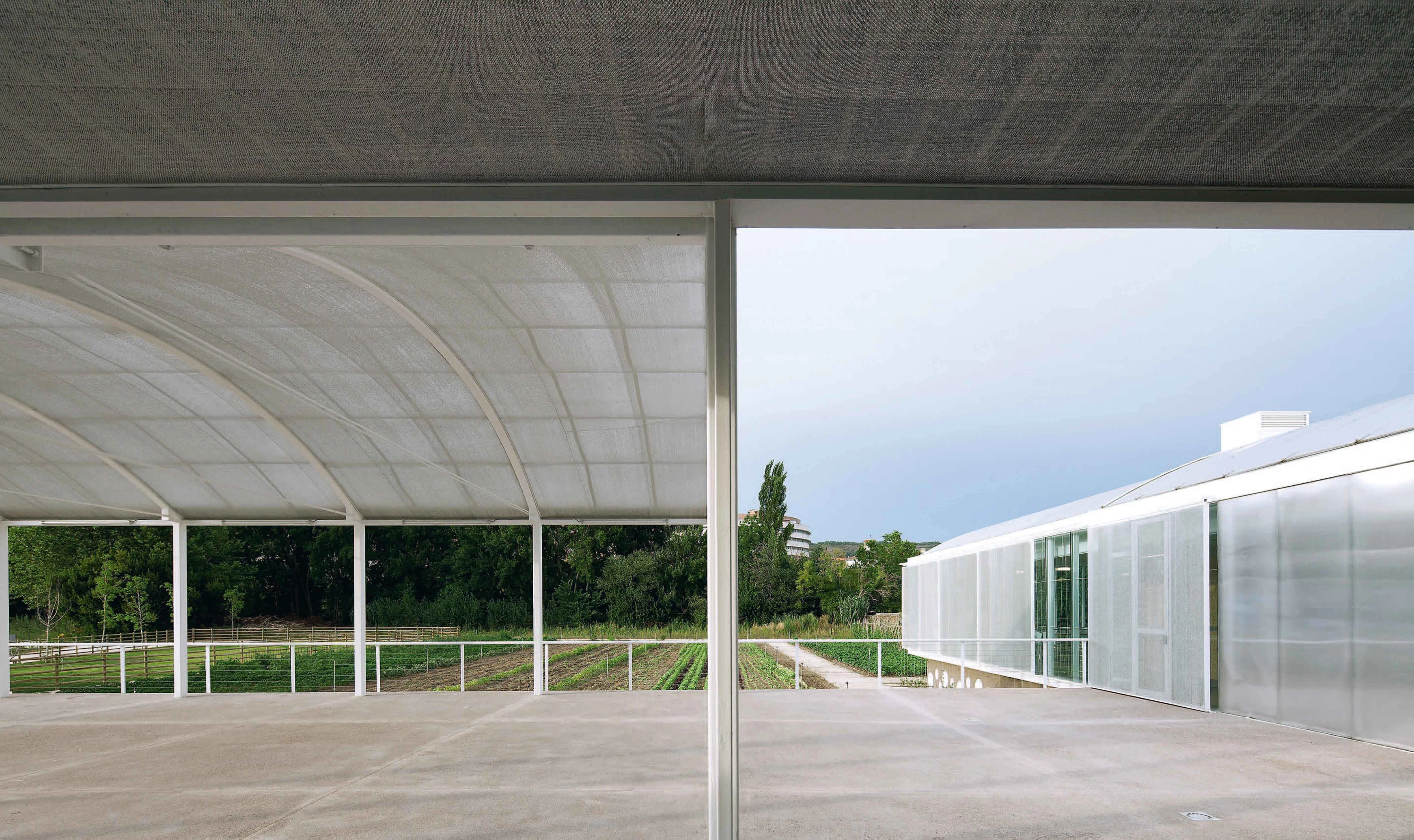
Cliente Client
Ayuntamiento de Pamplona
Arquitectos Architects
Iñaki Alday, Margarita Jover
Colaboradores Collaborators
Jesús Arcos (dirección de obra site supervision); Andreu Meixide, Catalina Salvà (arquitectos de proyecto project architects); Hector Ortín, Raquel Villa, Júlia Salvia (estudiantes students)
Consultores Consultants
Francisco Mesonero (paisajismo landscape); Cecilia Vinyolas (documentación documentation); Roser Vives (ingeniera agrónoma agronomist); Benedicto Gestió de Projectes (presupuesto budget); David Garcia, BIS arquitectes – FSestructuras (estructura structure); Maurici Ginés, Artec3 (iluminación lighting); Ernesto Calvo, Lluís Maestu, PyP – Carlos Ros, EstudioRos (instalaciones mechanical engineering) David Solans, Taller de Ing. Ambiental (consultoría ambiental environmental consulting)
Contratista Contractor
Ecay Construcciones
Fotos Photos
Pedro Pegenaute

