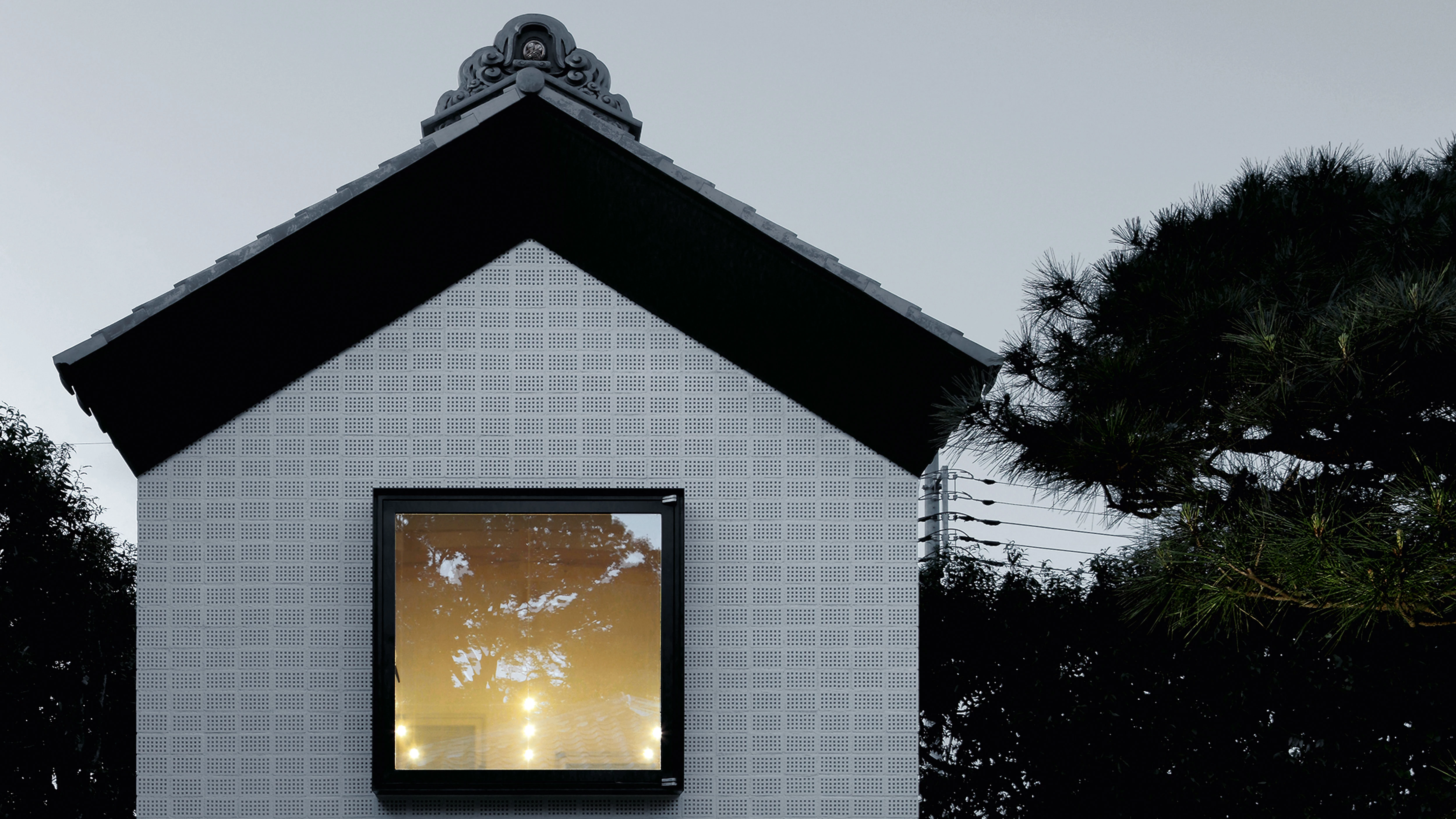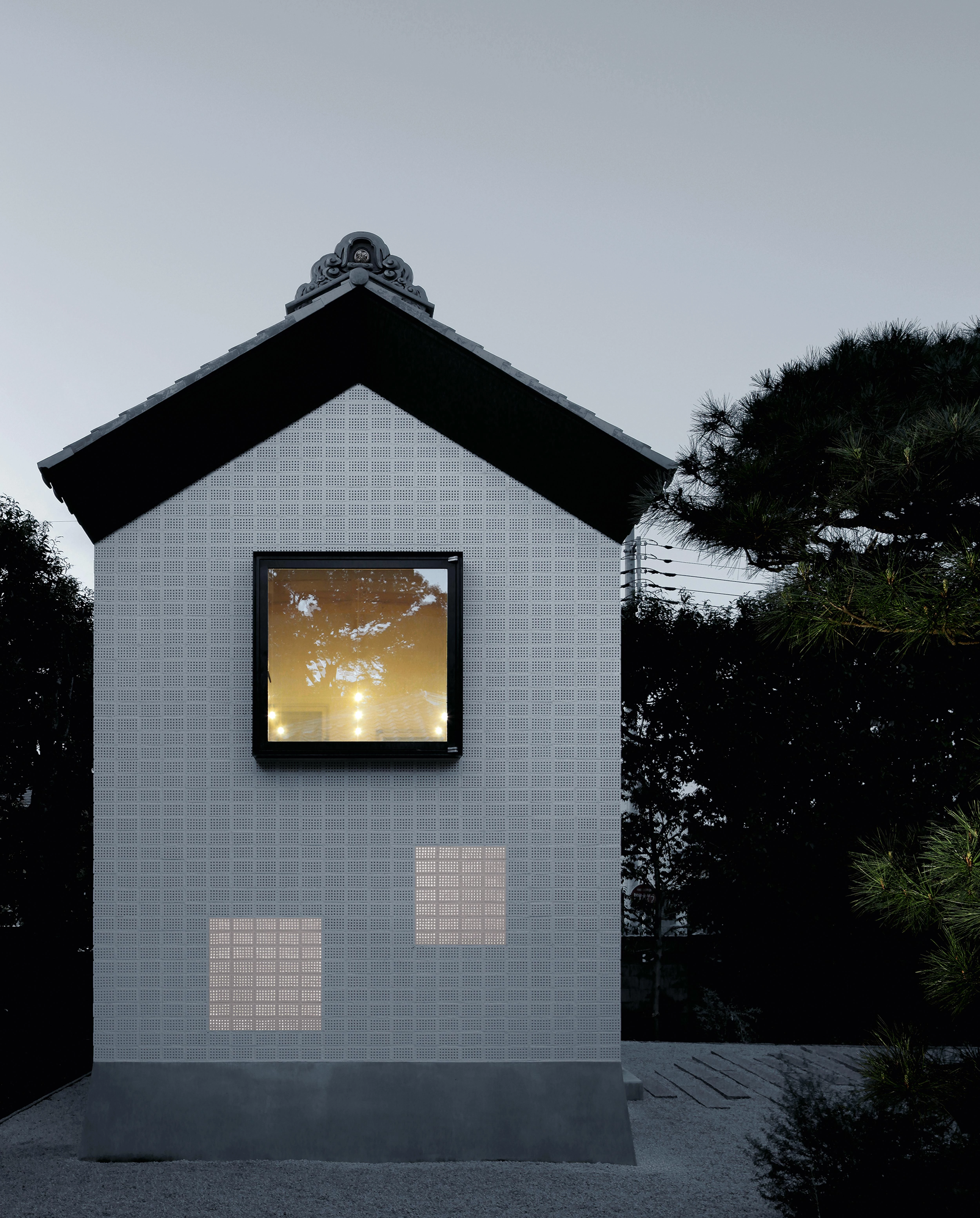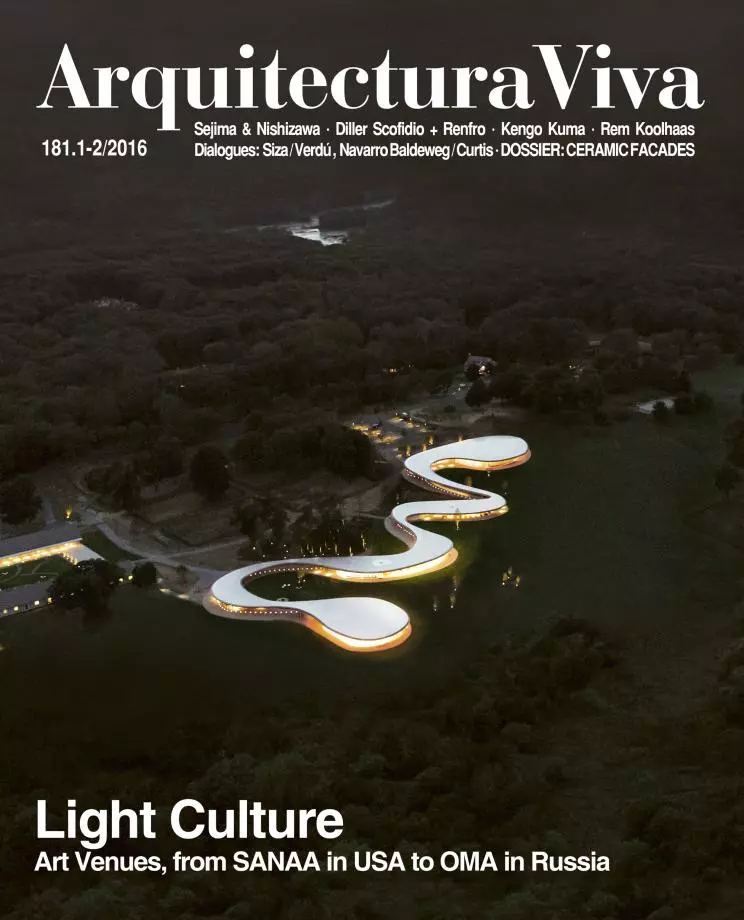House in Ibaraki
Ryo Matsui- Type House Housing
- Material Ceramics Brick
- City Ibaraki (Osaka)
- Country Japan
- Photograph Nacasa & Partners Masato Kawano
The owner of this dwelling inherited from ancestors an agricultural storehouse that was intact until the floods caused by the earthquake and tsunami of 2011 destroyed it altogether. The proprietor decided to reconstruct it, and in a way that would preserve the atmosphere of the original construction as much as possible. The first step was to save the few elements that the catastrophe had left unscathed, especially the traditional tiles, but the most important intervention involved re-erecting the walls of traditional perforated bricks, which were bonded in such a way that they would form a very dense lace screen, and plastered with white mortar. This permeable skin creates a unique optical effect. During the day, the lattice looks like a continuous and practically opaque wall, but when night falls and the house is lit from within, it becomes a translucent envelope revealing the existence of windows, including additional ones, set behind the screen.
Obra Work
Casa unifamiliar en Ibaraki (Japón) Rebirth House in Ibaraki (Japan).
Arquitecto Architect
Ryo Matsui.
Consultor de estructuras Structures consultant
Kuwako Architects and Engineers.
Contratista principal Main contractor
Sekine Koumuten.
Fotos Photos
Masato Kawano / Nacasa & Partners.







