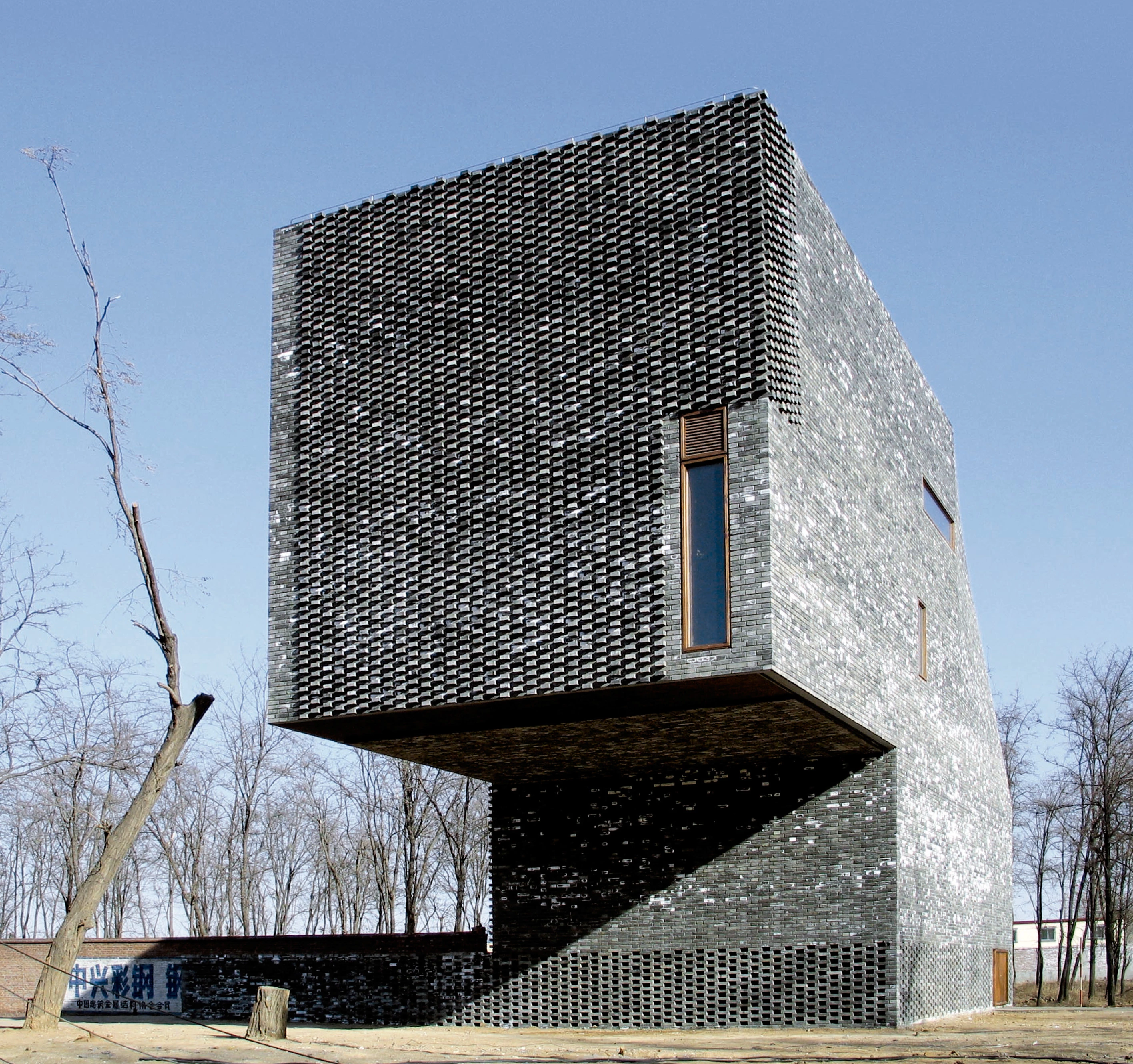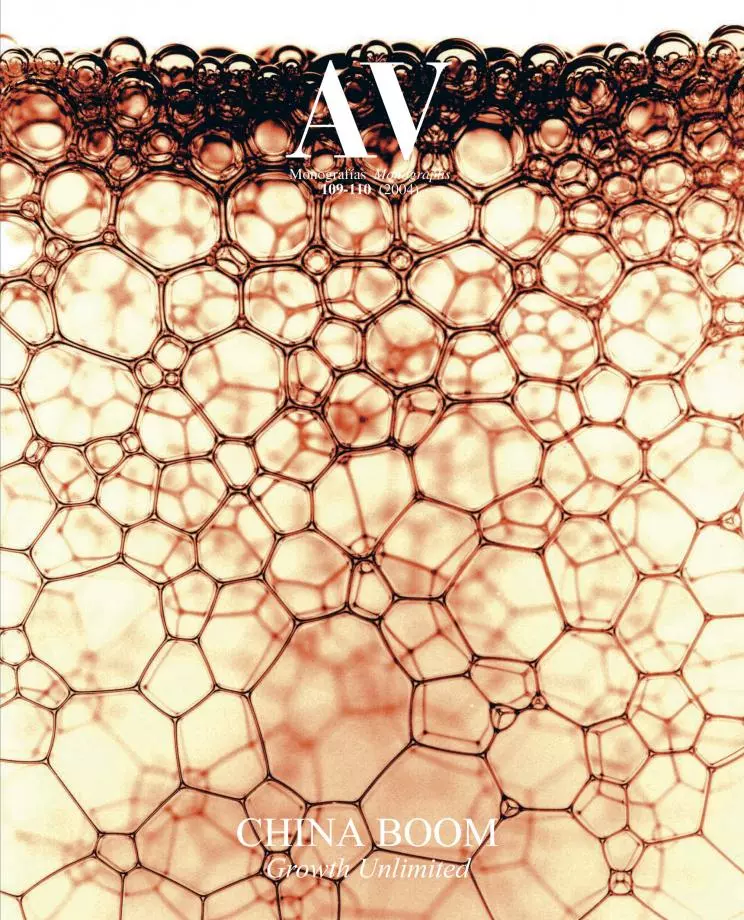As if it were a concise guardian of scaled skin, the artists residence of the new arts center of Tongxian rises before the visitor with a large and proud overhang. This is how it asserts its condition of gatehouse-building and as the prelude to what is sure to become an important artistic complex. Along its longitudinal section, two generous double-height spaces containing the studios carry out a spatial and structural balancing act around the central area, which concentrates the entrance and the austere rooms for the artists. The marked contrast between the hermetic facade of the circulation areas and the transparency of the facade onto the rooms clearly reveals the essential division which organizes the whole building. Drawing on basic demands of circulation, of drainage or of light gradation, and determined by the different ways in which reinforced concrete, brick and plaster can be applied, this building is composed of several salient moments, rather than spaces themselves. Such material events, whose origin resides in persistent problems common to construction – the residual space under stairs, the necessary slopes for adequate drainage, the orientation of the openings – are repeated in the form of new spatial and tectonic interpretations of traditional architectural problems.
Sidestepping conventional architectural typologies, the building is conceived as a brick monolith that has been shrink-wrapped or vacuum formed into shape. Hence, instead of planning a space with ideally proportioned rooms and corridors, the limited space underneath stairways has been taken up by circulation passages. The appearance of distorted cracks in the elevations is the result of the minimization of all the residual spaces and of calculating the necessary headroom for passageways, and the needed tread and riser relationships of stairs. This ethic of minimization and reduction – an opportunistic fiction that the building uses to its own advantage –, leads to a lean poetic of the volume, which appears to have been sculpted by suction of the superfluous matter. The typical Flemish brick bond allows the surfaces to expand and contract thanks to the reduction or elimination of the pieces placed with headers. This small and ingenious distortion of conventional bonding ensures the malleability of walls, whose spatial advantages will be applied in a more conspicuous manner and with a more spectacular result in the future art center... [+]
Cliente Client
Tongzhou Art Center
Arquitectos Architects
Office dA (Mónica Ponce de León, Nader Tehrani)
Colaboradores Collaborators
Jeff Asanza, Timothy Clark, Hansy Luz Better, Christine Mueller, Chris Orsega, Tali Buchler, Abeer Seikaly, Chris Arner, Albert García, Kristen Giannattasio, Achille Rossini, Hamad Al-Sultan, Hadijanto JoJo
Fotos Photos
Office dA






