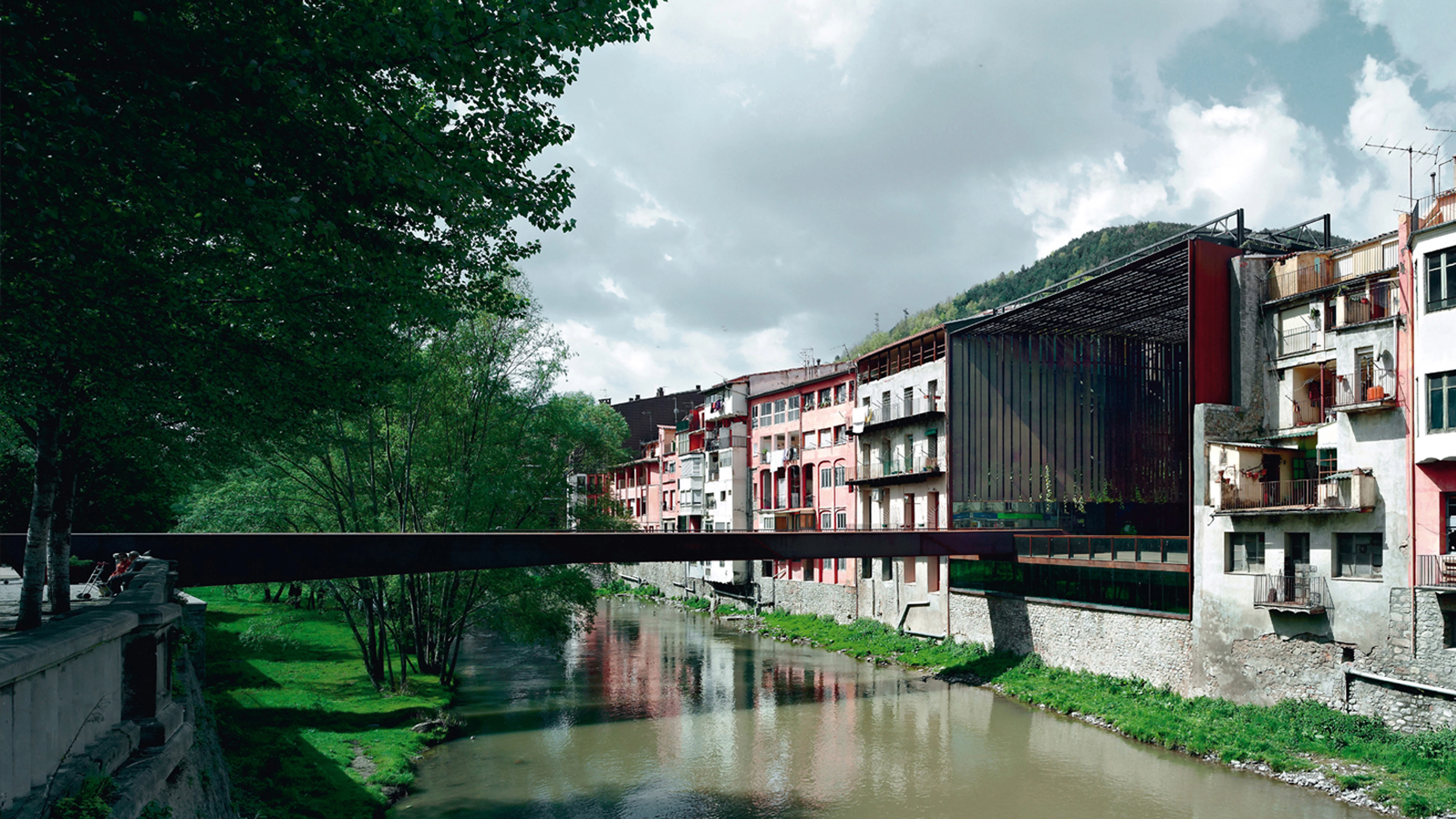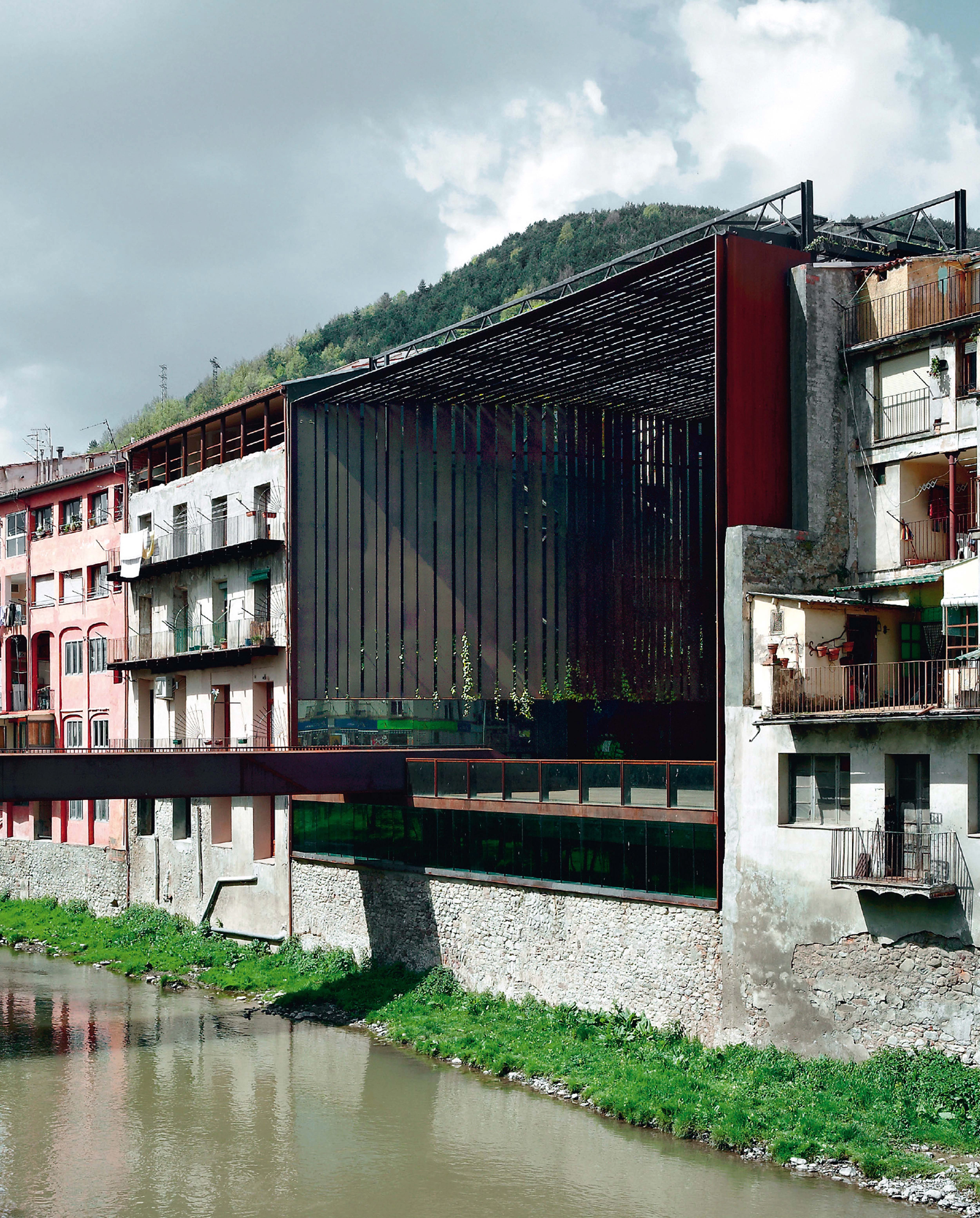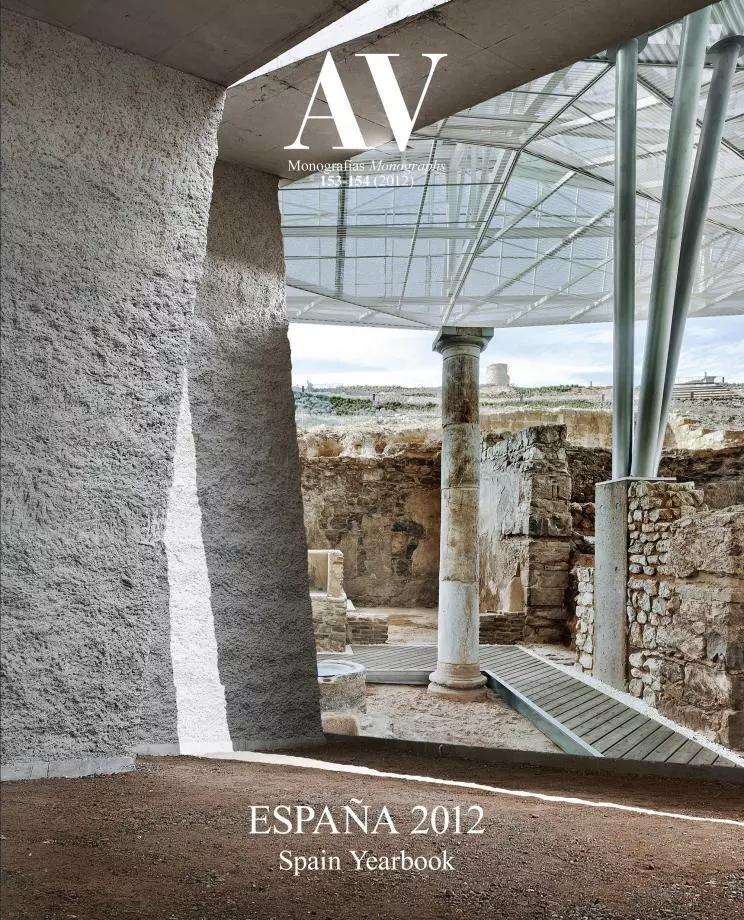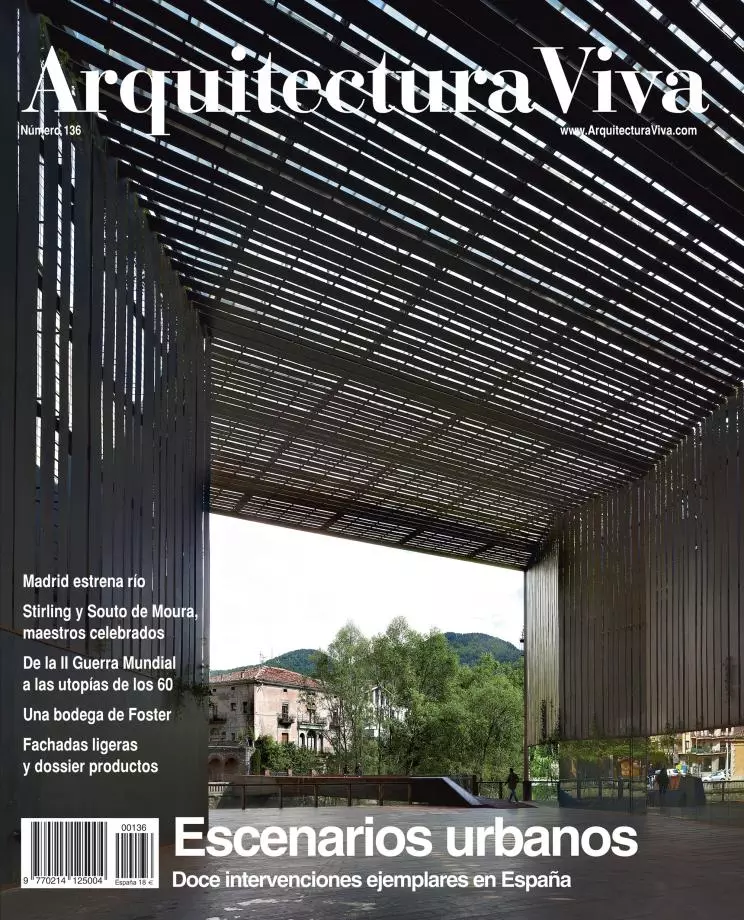Plaza cubierta y pasarela en Ripoll
RCR Arquitectes Joan Puigcorbé- Type Square Landscape architecture / Urban planning
- Material Cortén steel
- Date 2011
- City Ripoll (Girona) Girona
- Country Spain
- Photograph Eugeni Pons
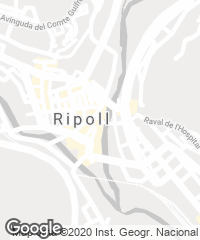
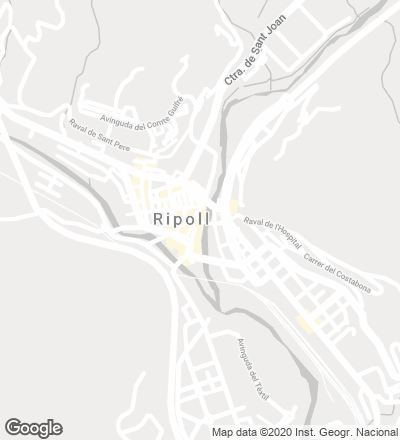
IN THE TOWN of Ripoll (Gerona) a core-ten steel enclosure has transformed an empty plot amid party walls, once occupied by a theater that has been demolished, into a new public facility that acts as a plaza, bridge and gate of access to the historic center. Located where the Ter and Freser rivers meet, this town, traditionally linked to the metallurgical activity, grew during the industrial boom of the 19th and 20th centuries, when several cultural facilities like the old La Lira Theater, were built. The demolition of the theater opened a promising void, delimited by the Ter River along the eastern front and a narrow medieval street on its western boundary. The anisotropy of the place and its strategic position over the river prompted the architects to enclose the space in a pattern of core-ten steel sheet that restores its public value as square and opens up a new pedestrian access to the center of Ripoll.
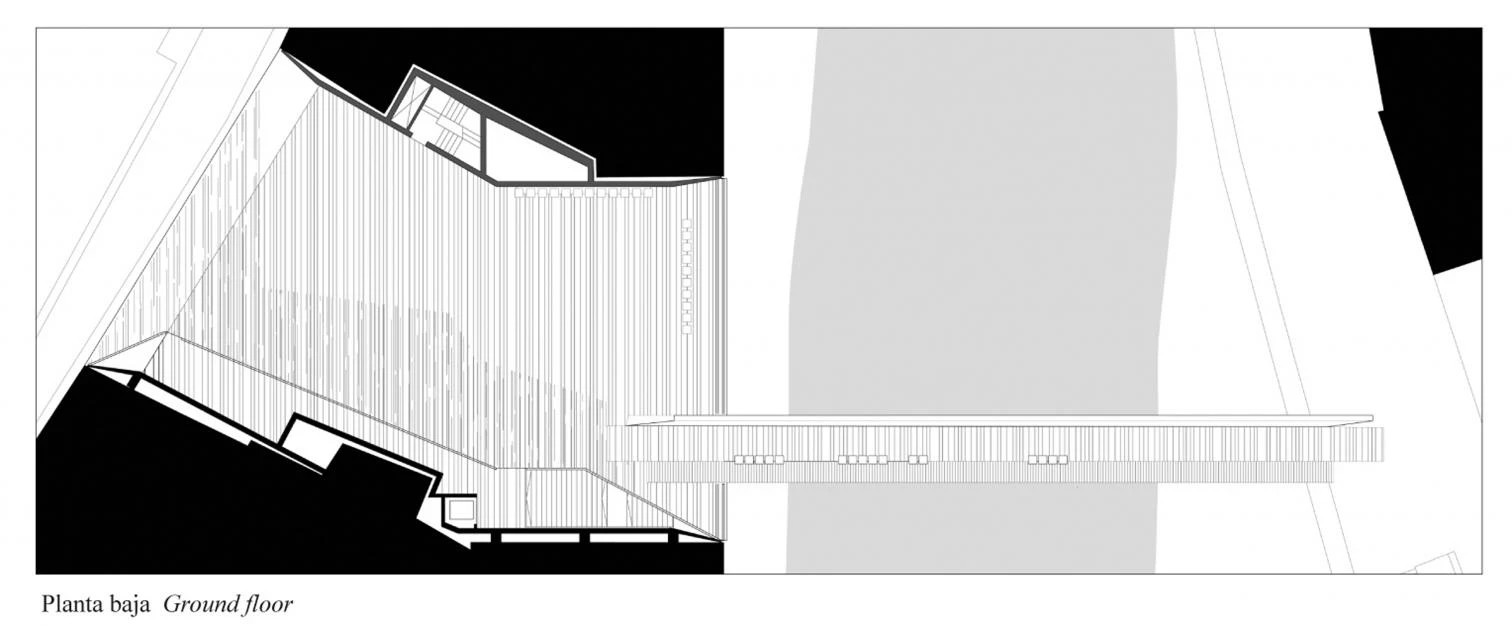
The demolition of an old theater in the historic center of Ripoll emptied up a site by the Ter River, which has been transformed into a triple urban infrastructure: bridge-viewpoint, square and multipurpose hall.
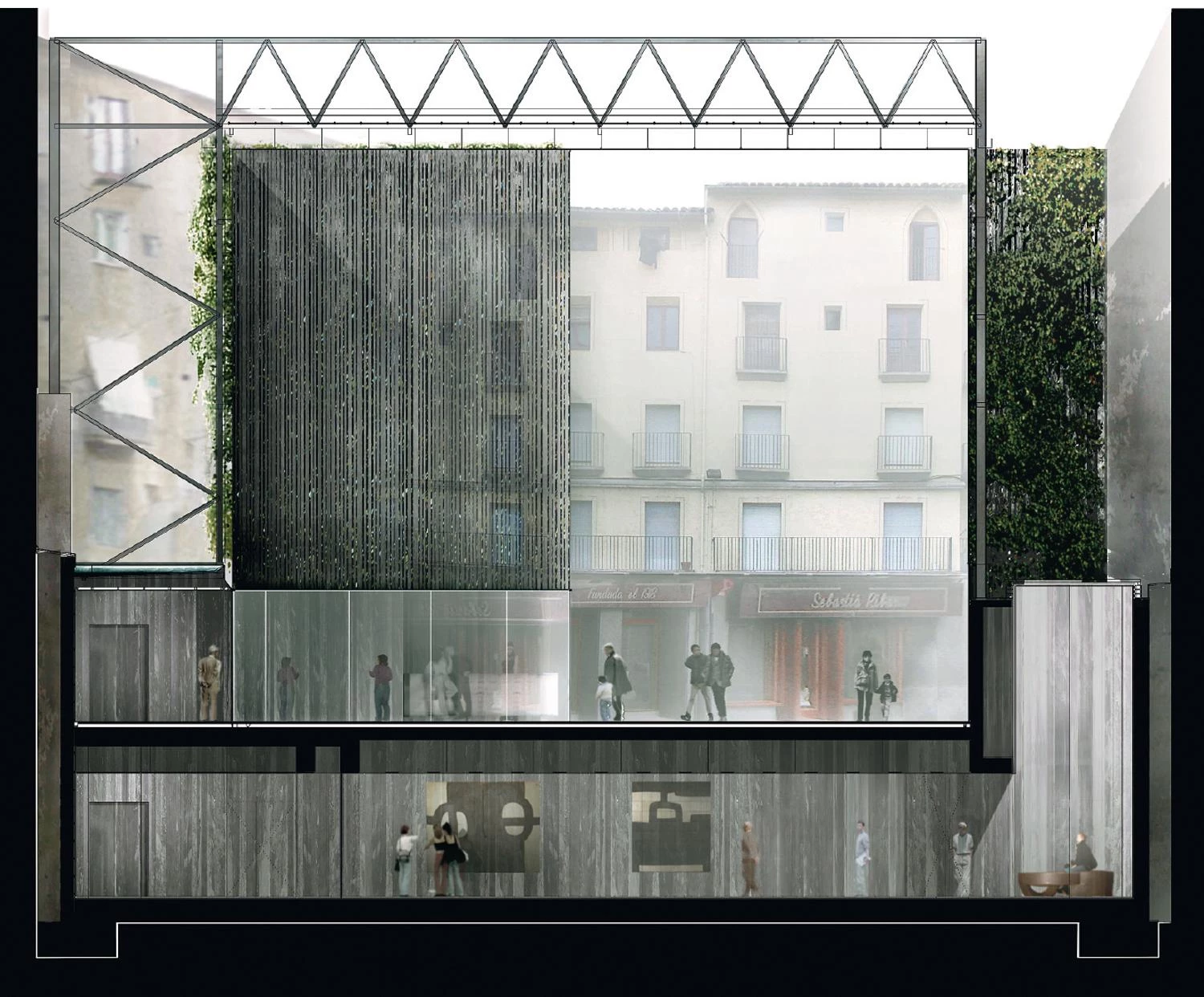
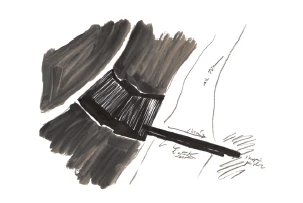
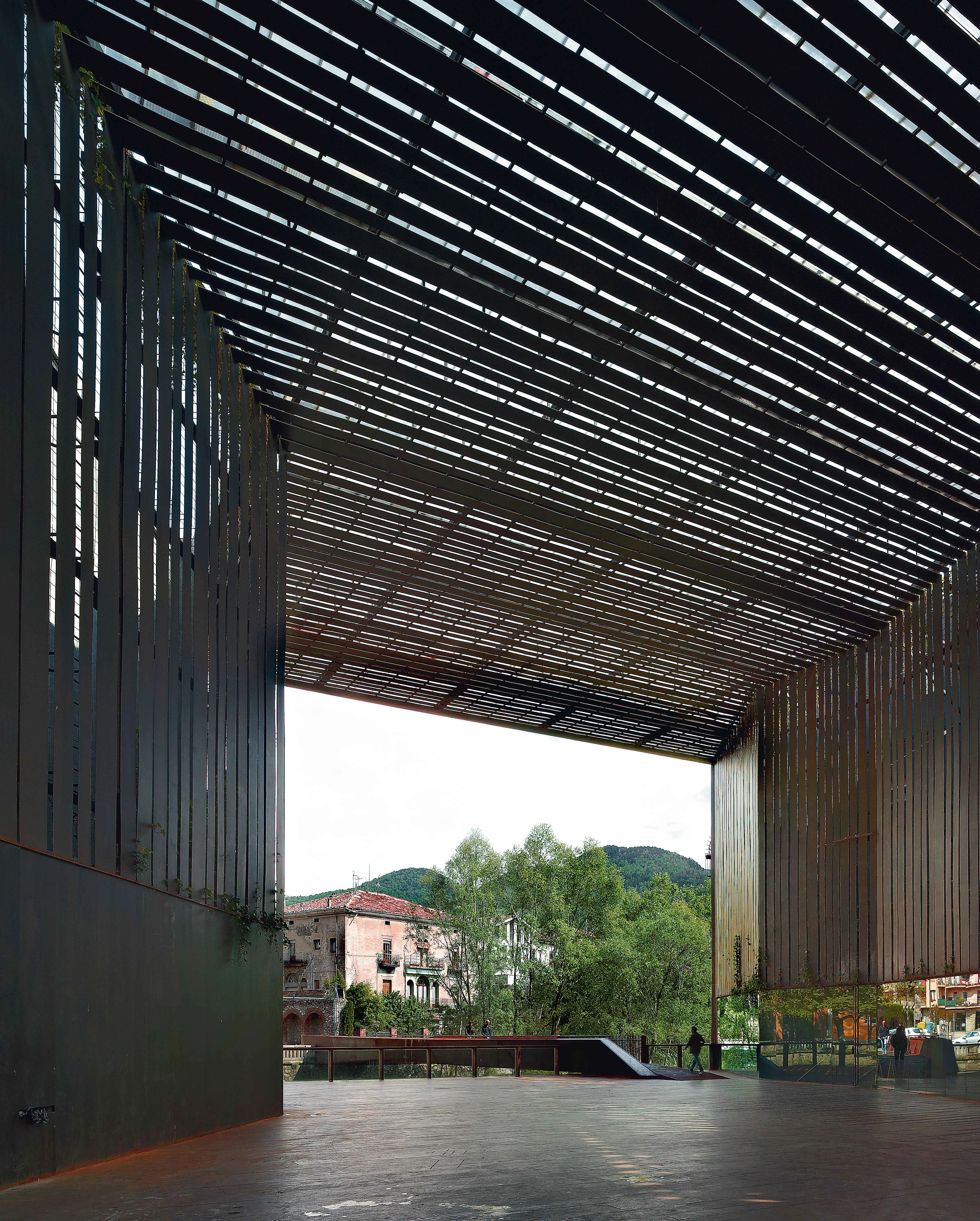
The new square evokes its past as theater with a scenic design that wishes to attract public life and thus become a new meeting point, whereas its materiality makes reference to the metallurgical tradition of the place. Core-ten steel extends to the pavement, party walls, roof and footbridge to configure a cross-through void that links the street of the historic center with the tree-lined promenade of the opposite bank of the river. Beneath this space, an underground volume accessible through the northern side offers a multipurpose hall of 487 square meters that opens up over the Ter River with a greenish glass front, in contrast with the stone masonry that closes the river course. Also glass-enclosed, a cafeteria at level with the plaza wraps up the southern front.
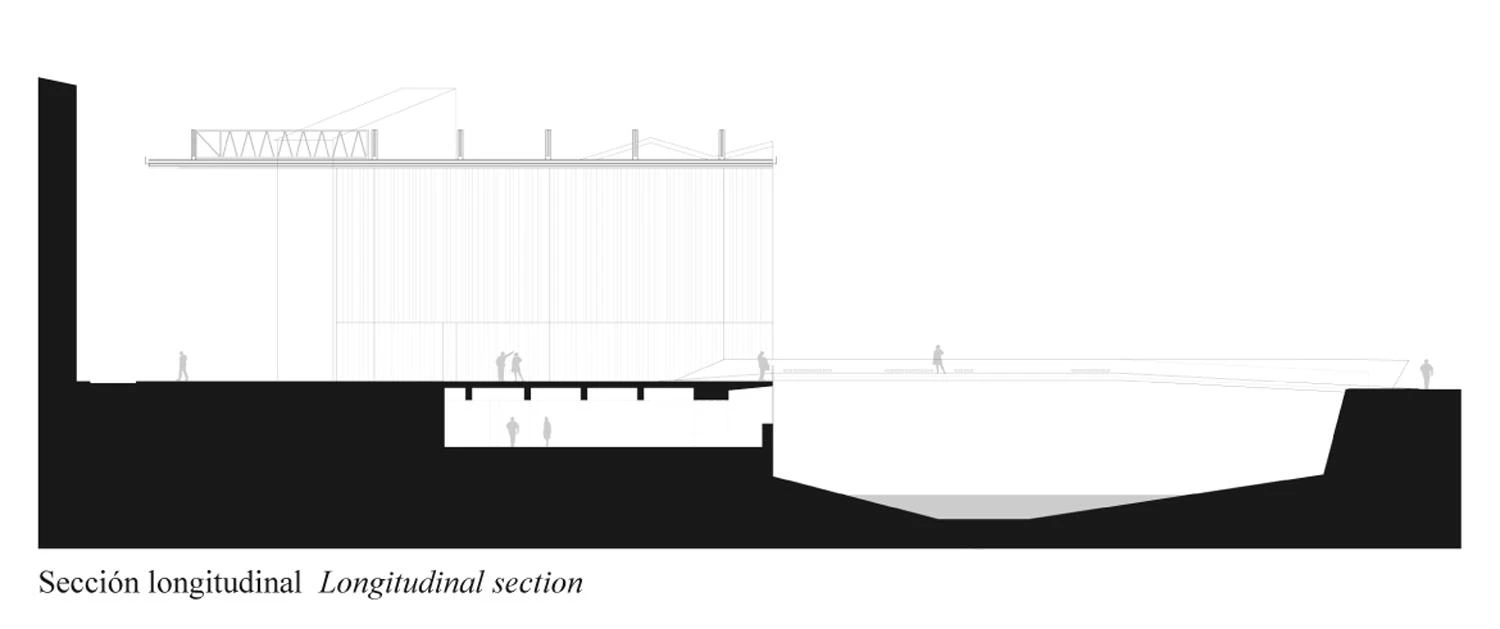
Core-ten steel is the only material used, in different textures and densities. Steel shapes the footbridge and also configures the exterior plaza with an enclosure that unifies the space and filters sunlight.
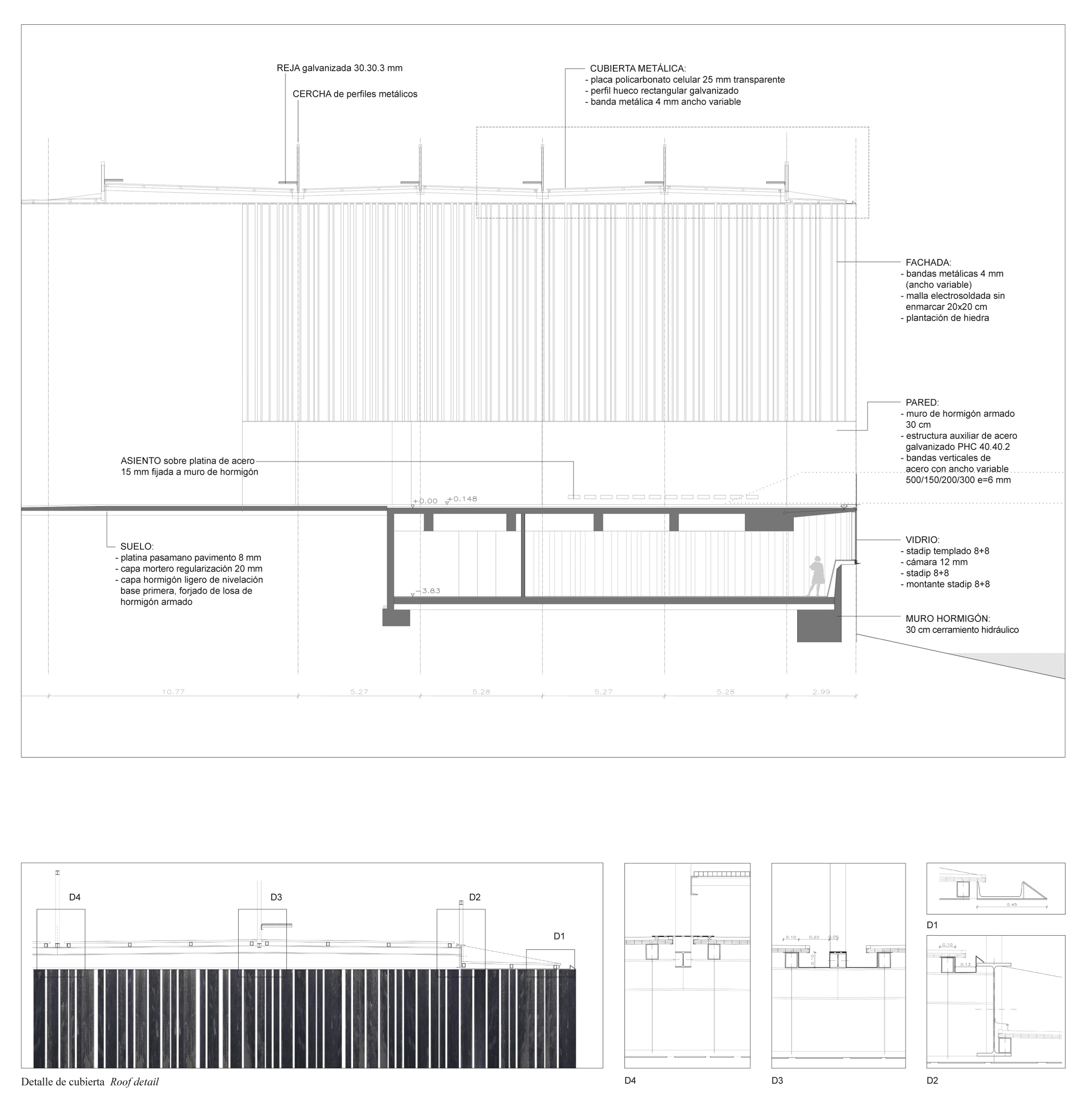
While the use of a single material gives the urban operation continuity, its rich nuances and densities gives it great adaptability and generates a specific aesthetic language. As cover, the steel is a pattern that nuances light and generates a shelter for civic use. As pavement, it also gives structure to the slender footbridge which, spanning 44 meters, rests gently on both banks. And, lastly, as enclosure for the party walls, it is separated from the adjacent walls with a less dense screen of vertical bands that will be colonized by ivy and by flashes of light.
Control of sunlight is particularly important in this work, seizing the void between the dense compactness of the urban pattern and marking the different rythmns of circulation – people walking through and people taking a break – that coexist in this space.
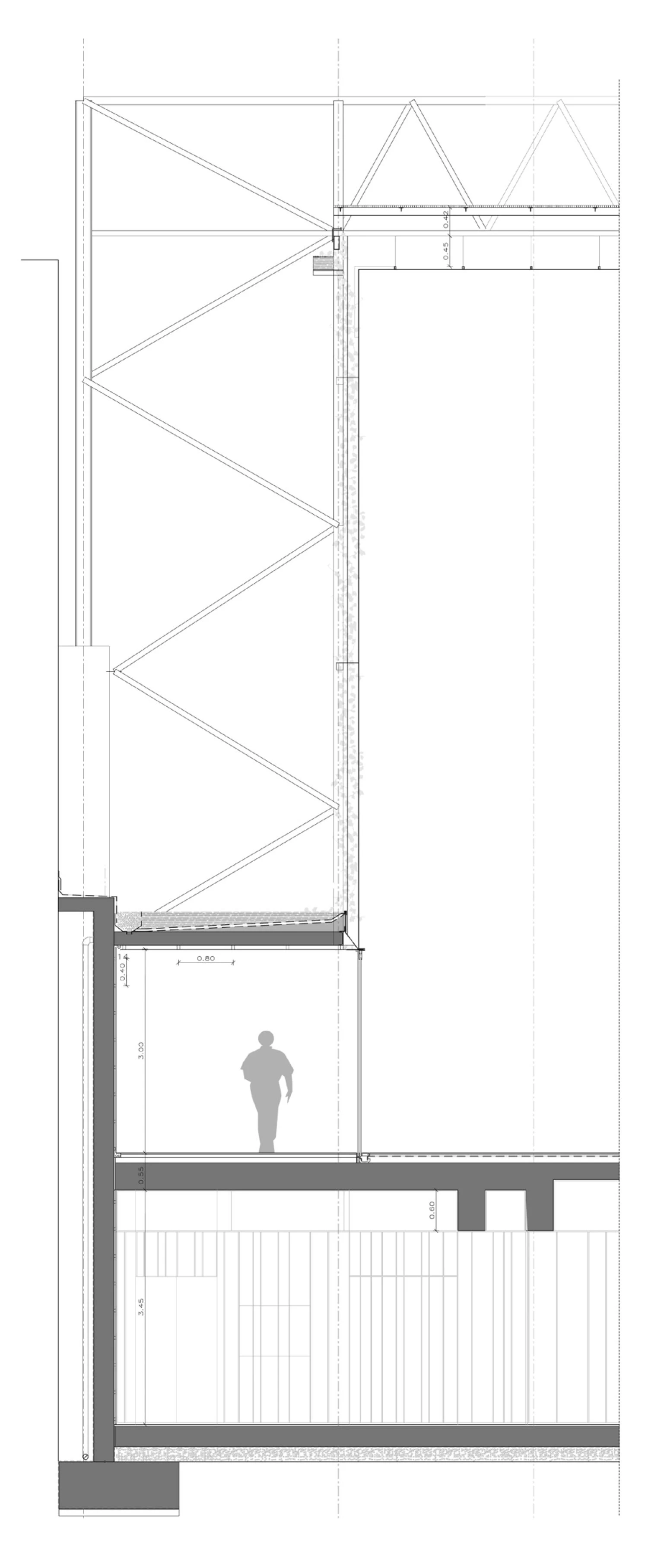
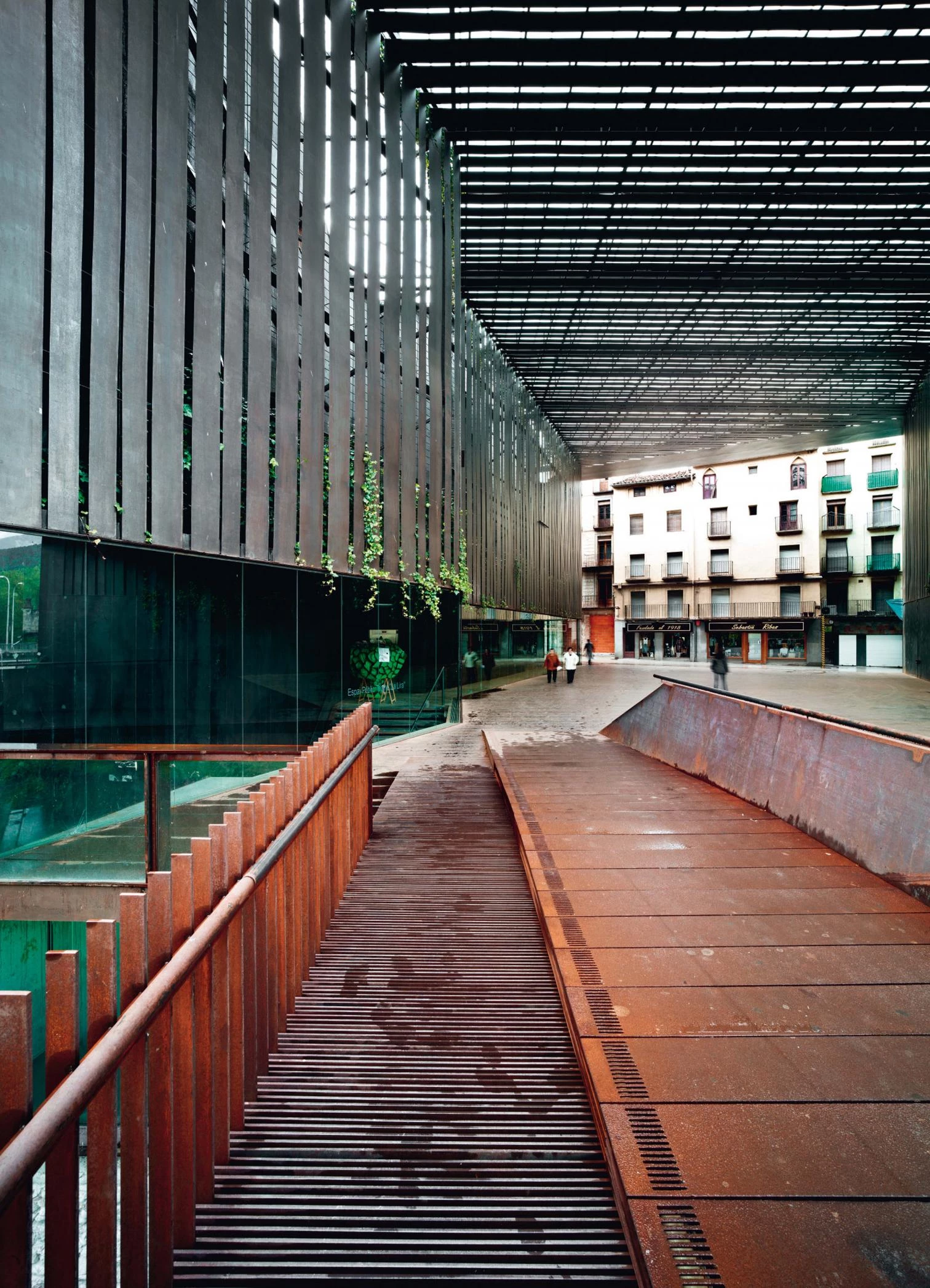
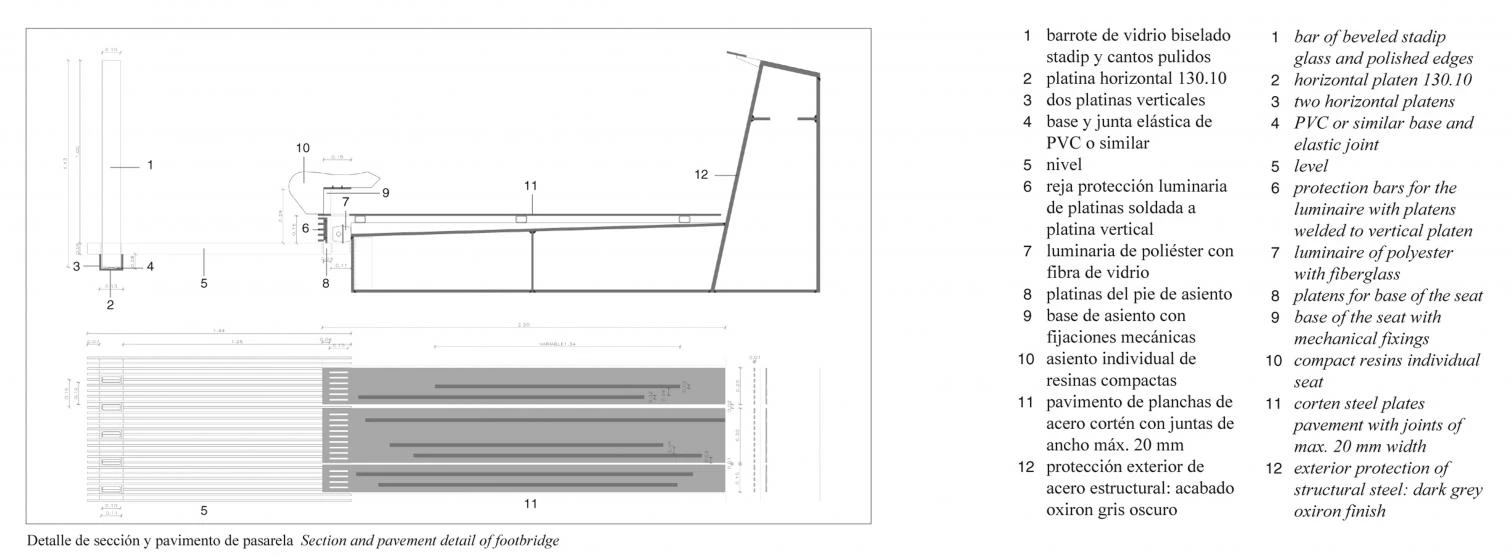
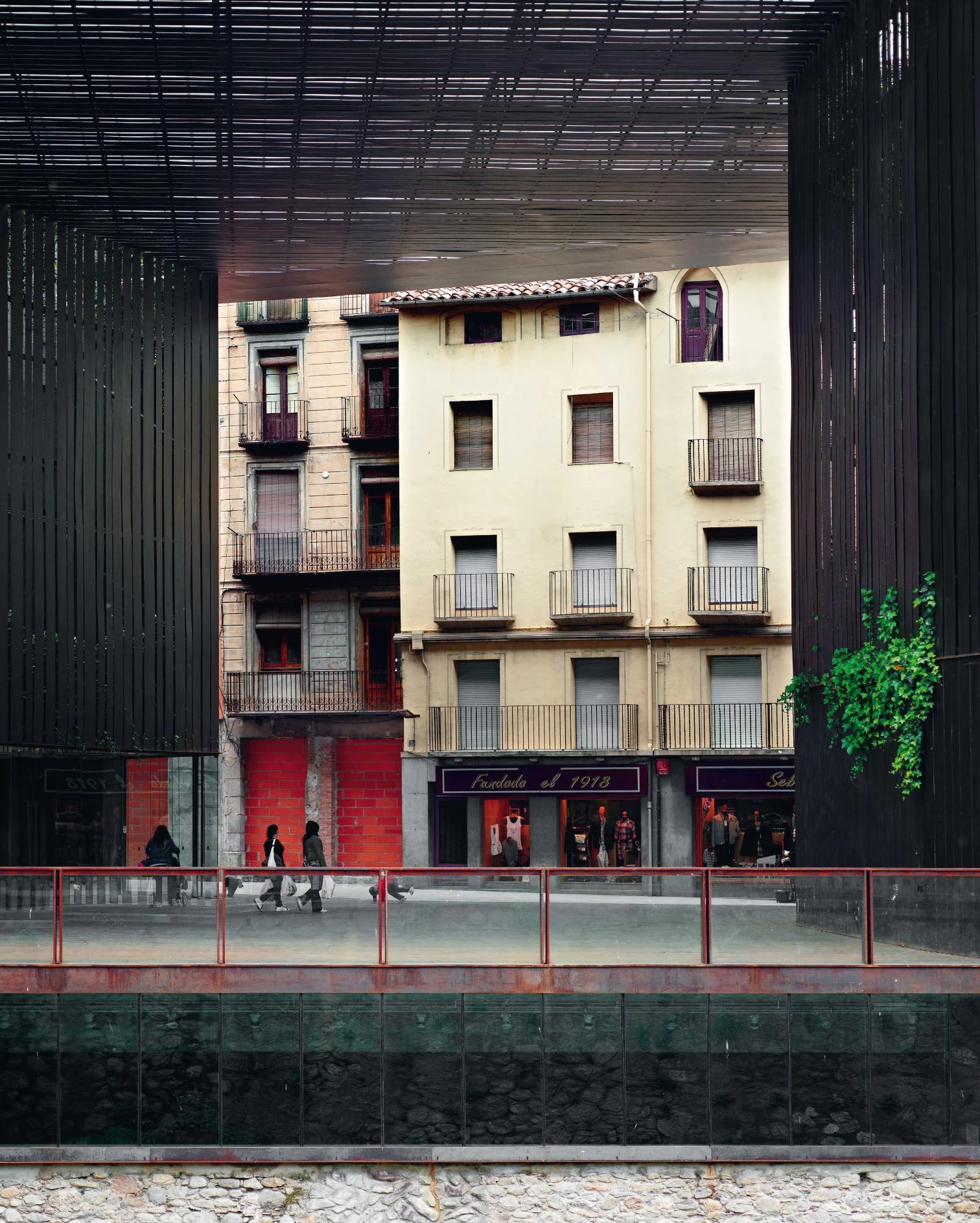
Cliente Client
Ajuntament de la Comptal Vila de Ripoll
Arquitectos Architects
RCR Arquitectes (Rafael Aranda, Carme Pigem, y Ramón Vilalta), Joan Puigcorbé
Colaboradores Collaborators
K. Fuiji, A. Malaspina
Consultores Consultants
M. Ortega (aparejador quantity surveyor), Blázquez-Guanter Arquitectes (estructuras structures), PGI (instalaciones MEP), E.Subirah (maqueta model), K. Norrinder (visualización visualization)
Contratista Contractor
Bussiness Building & Technology S.L.
Fotos Photos
Eugeni Pons

