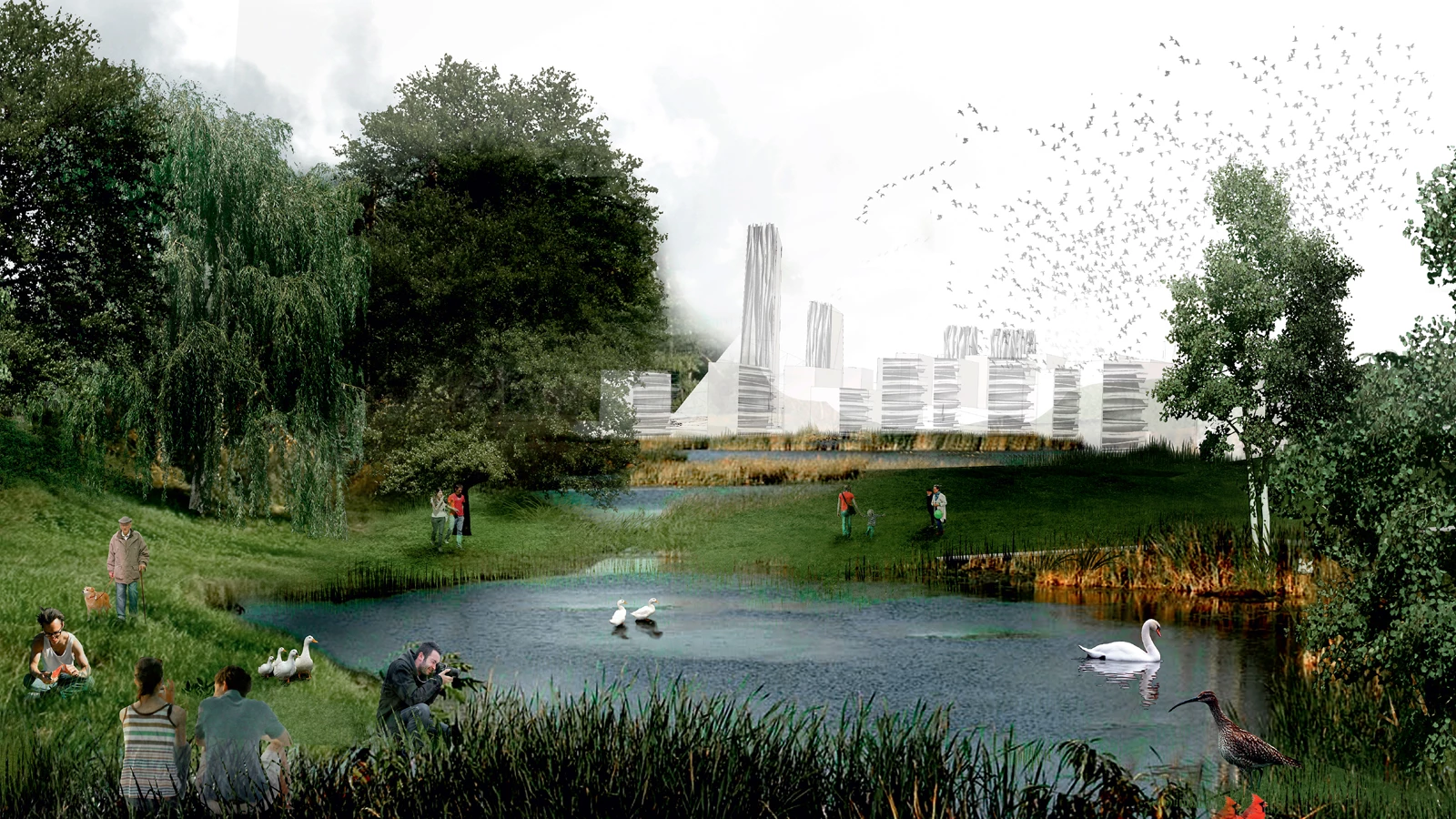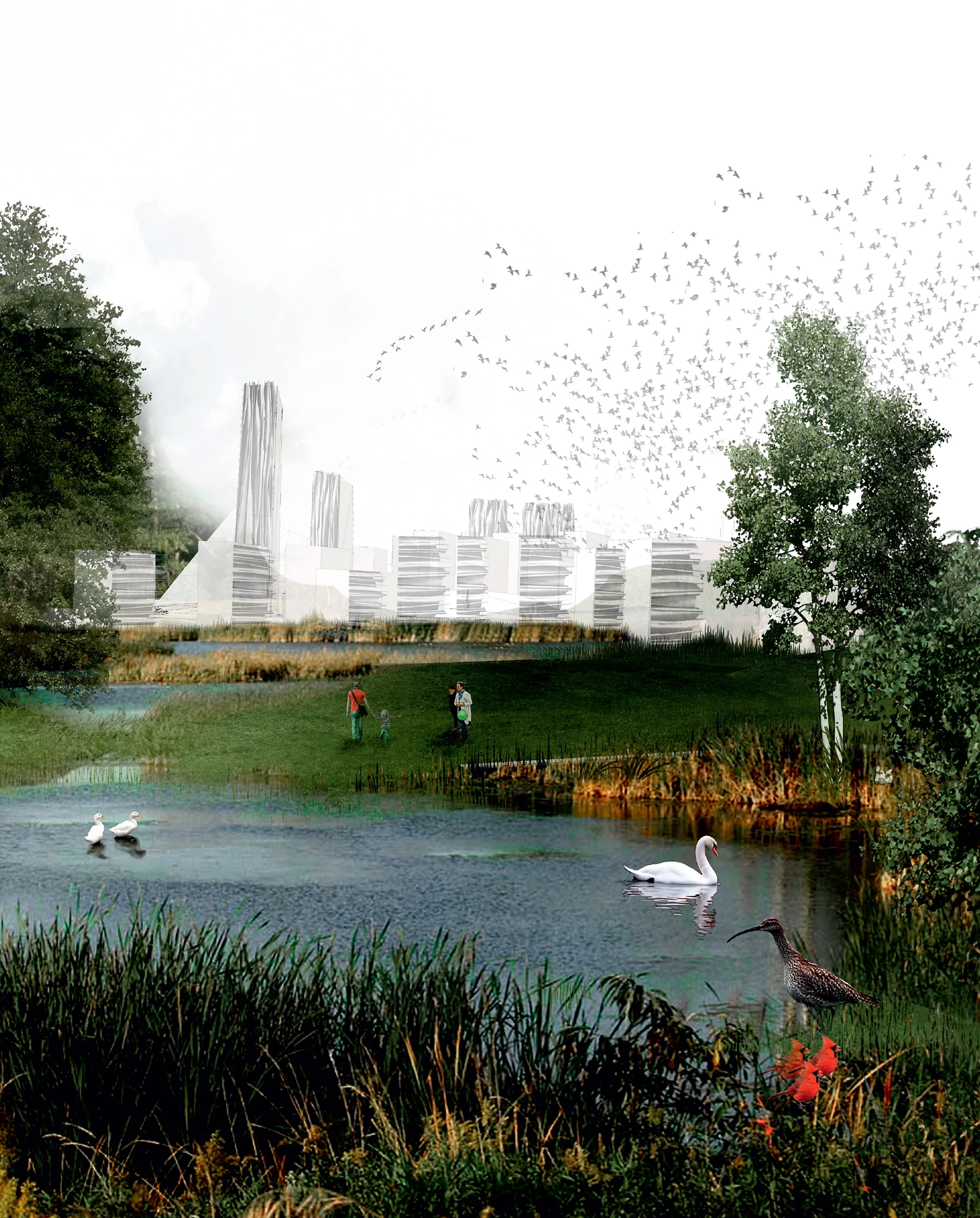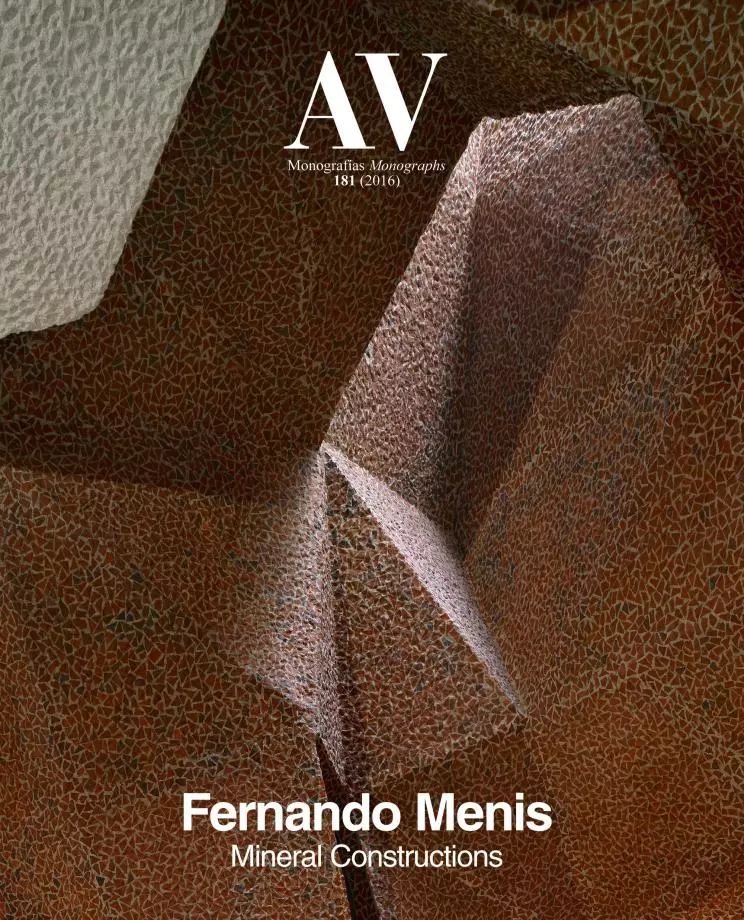Zim Area Development, Samara
Fernando Menis- Type Landscape architecture / Urban planning
- Date 2013
- City Samara
- Country Russia
The creation of the Zim district in the historical Russian city of Samara, close to the Volga, makes for greater vitality and connectivity within an iconic urban environment. The project envisions a self-reliant contemporary center with a new design including buildings for residential, cultural, natural, and recreational use, and also a series of facilities that endeavor to exemplify an altogether novel way of inhabiting the city.
Existing buildings are refurbished, their original attributes preserved as much as possible in adapting them to new purposes, but always with respect for their history. At the same time, the natural environment is used as engine of the project. New programs are sculpted with the aim of capitalizing on the possibilities that the zone offers through its strategic location along the river. This new city within a city seeks to optimize resources and the facilities deemed necessary to an improvement of the quality of life of its inhabitants, doing so by reconciling schedules and embracing all activities in one same district, thus much eliminating the need for long commutes. The new high-rise volumes increase density, and their open plans allow flexible, easily adaptable residential typologies.
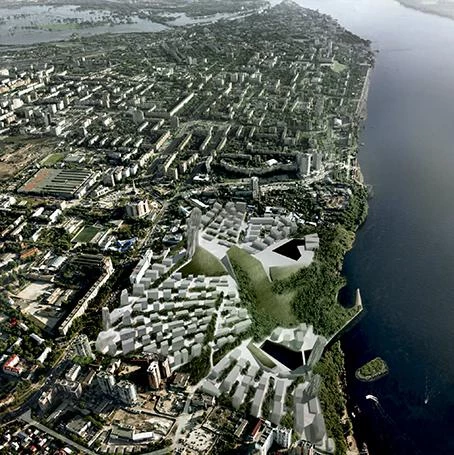
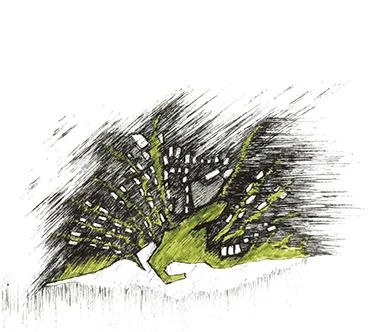

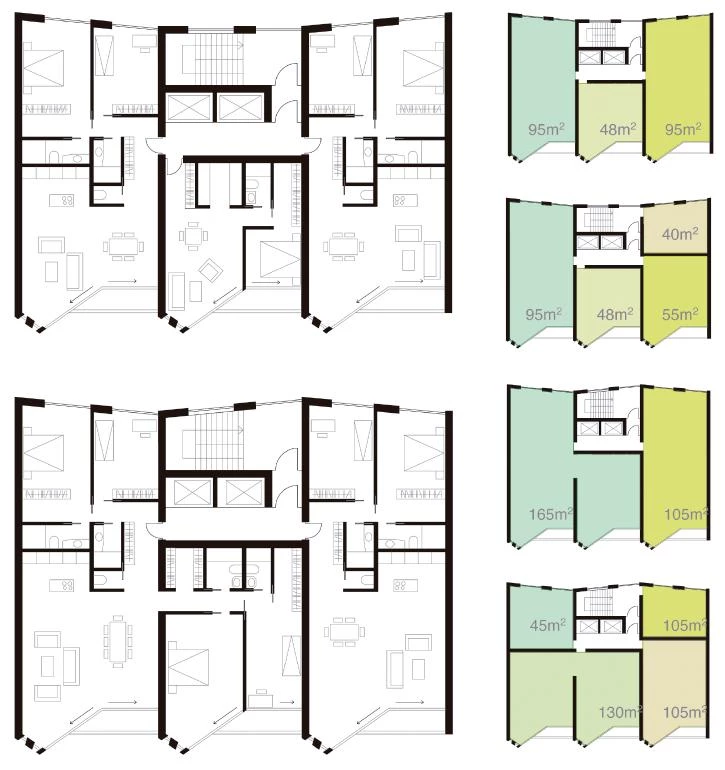
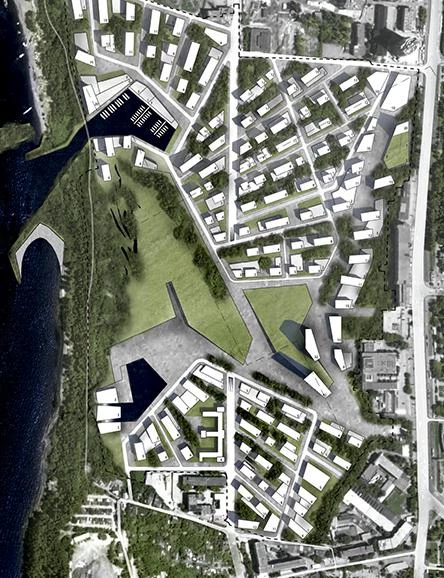
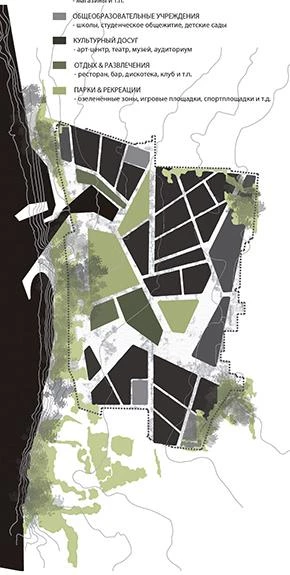
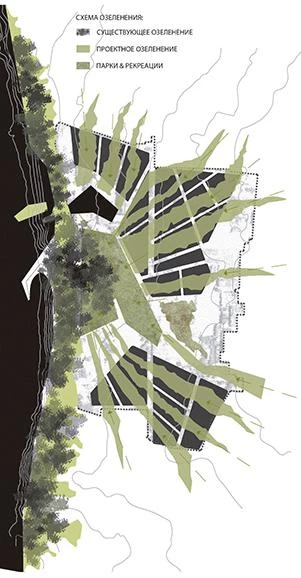
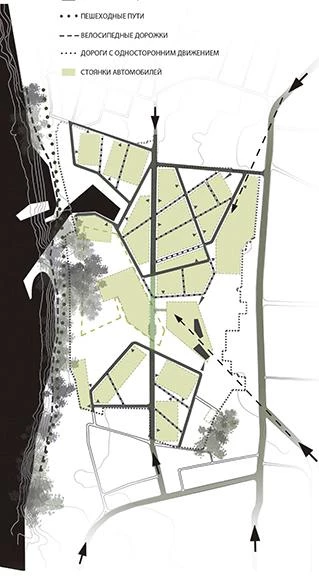
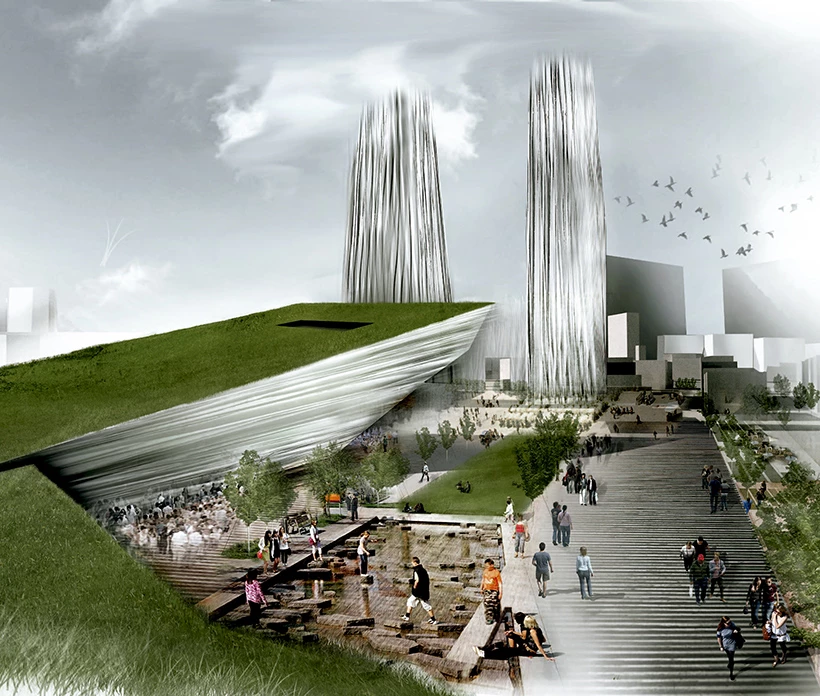
Obra Work
Plan urbanístico del distrito Zim Zim Area Development
Cliente Client
Delta-Stroi
Arquitecto Architect
Fernando Menis
Colaboradores Collaborators
Zuzana Tomeckova (arquitectura architecture); José Antonio Franco —Martínez Segovia y asociados— (estructura structure)

