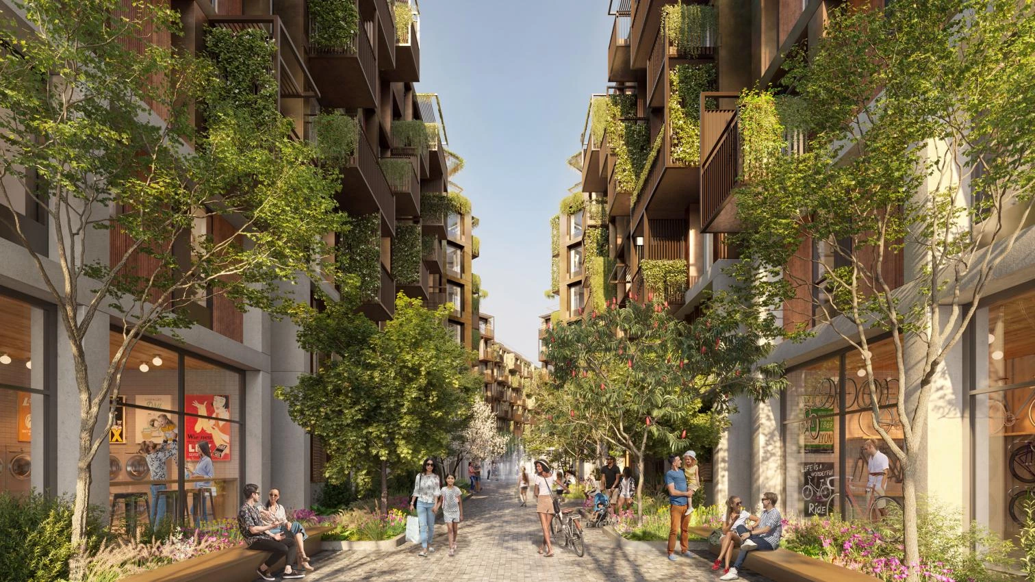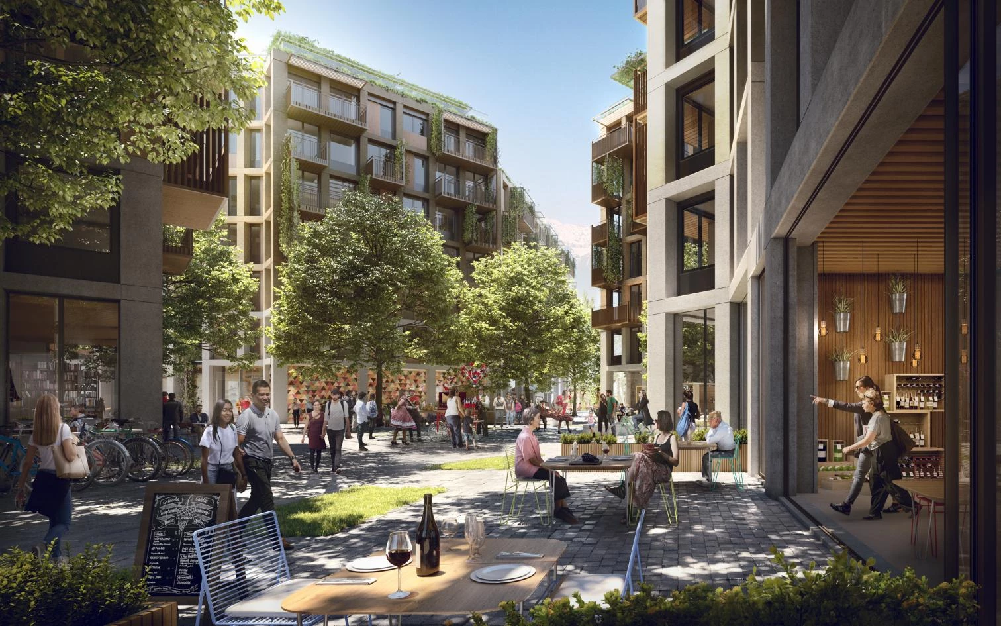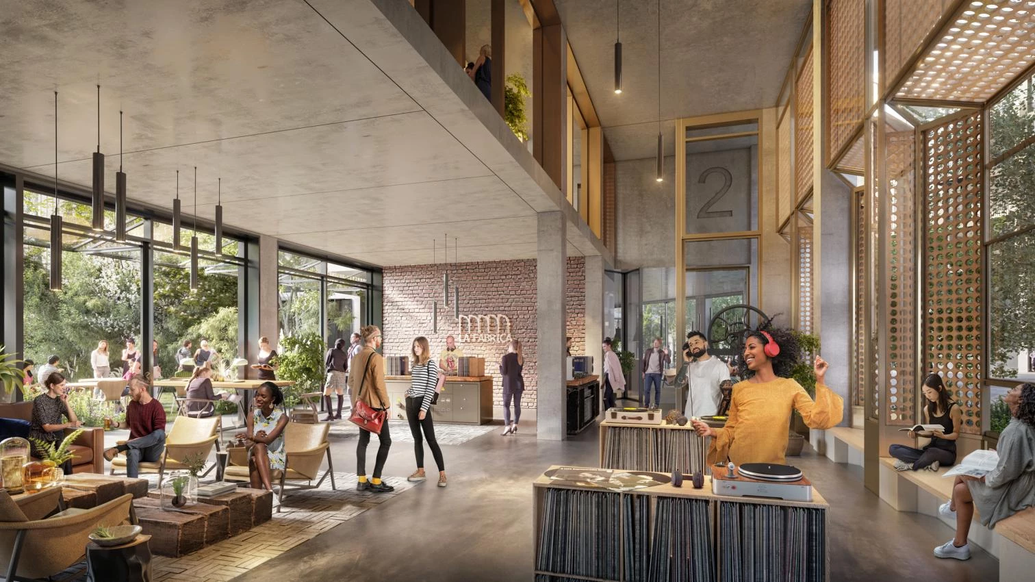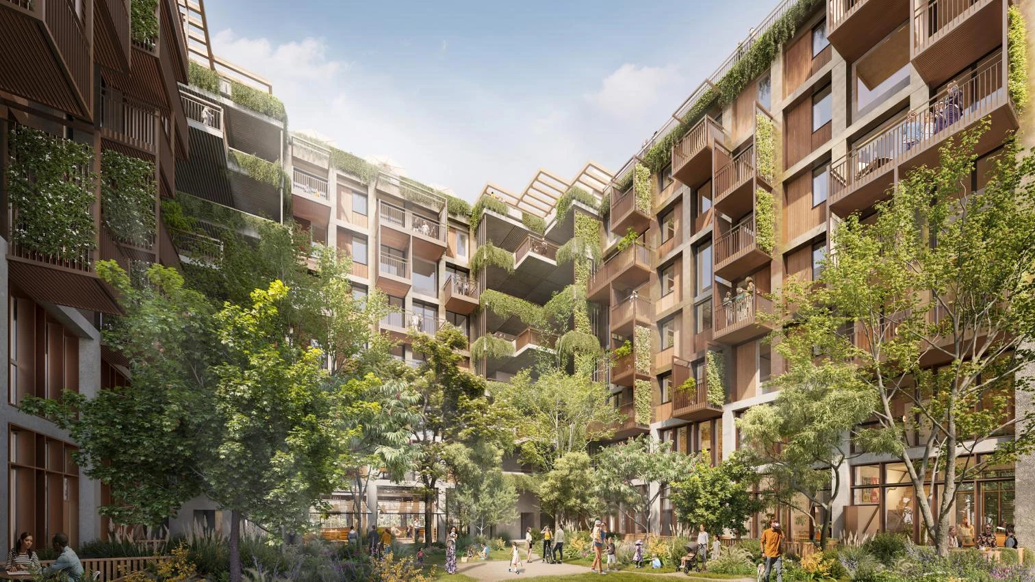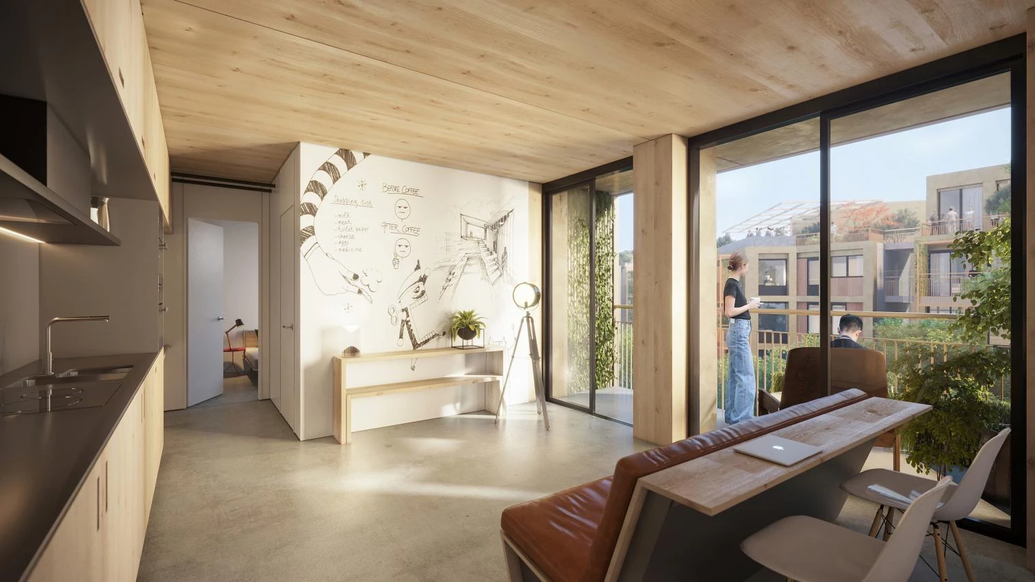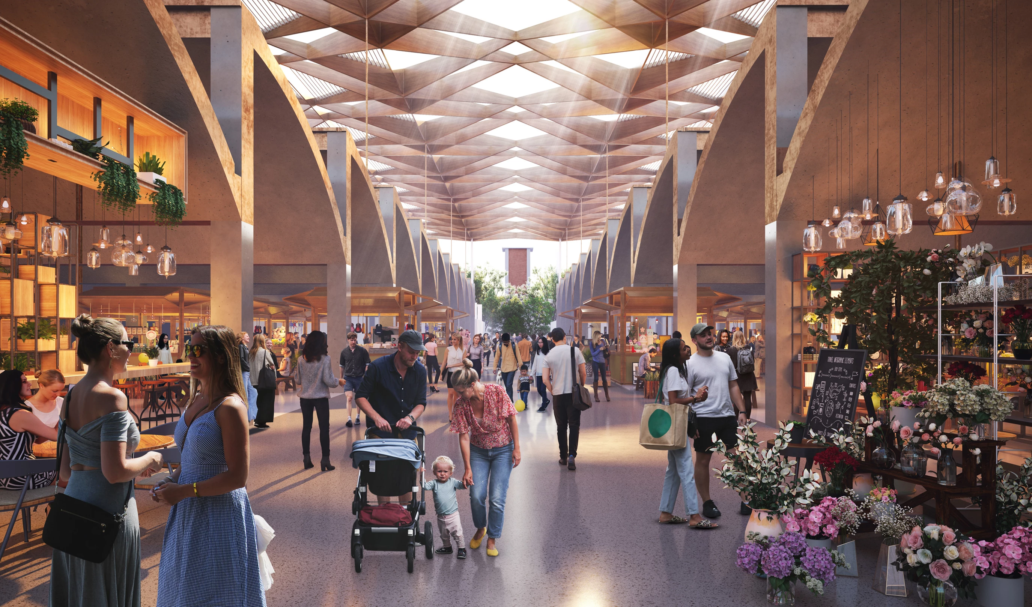Masterplan for La Fábrica in Santiago (Chile)
Foster + Partners- Type Masterplan Landscape architecture / Urban planning Refurbishment Housing
- Material Wood
- City Santiago de Chile
- Country Chile
Foster+Partners’ first commission in Chile involves regenerating an existing mid-20th-century textile factory in the heart of Santiago. It will be part of a new mixed-use urban quarter. The masterplan extends onto an adjacent site, towards the plant’s northwest corner, to build a 550-unit residential development, tree-lined boulevards, and shops. Around an octagonal central square rise four eight-floor blocks of apartments. Timber is the main material to be used in the new project. With half the industrial building currently occupied by a mall, the factory has a distinctive vaulted roof of concrete, typical of industrial constructions of the period in which it was built, with openings that bring in plenty of daylight. The scheme creates a sheltered pedestrian boulevard through the building’s axis.
