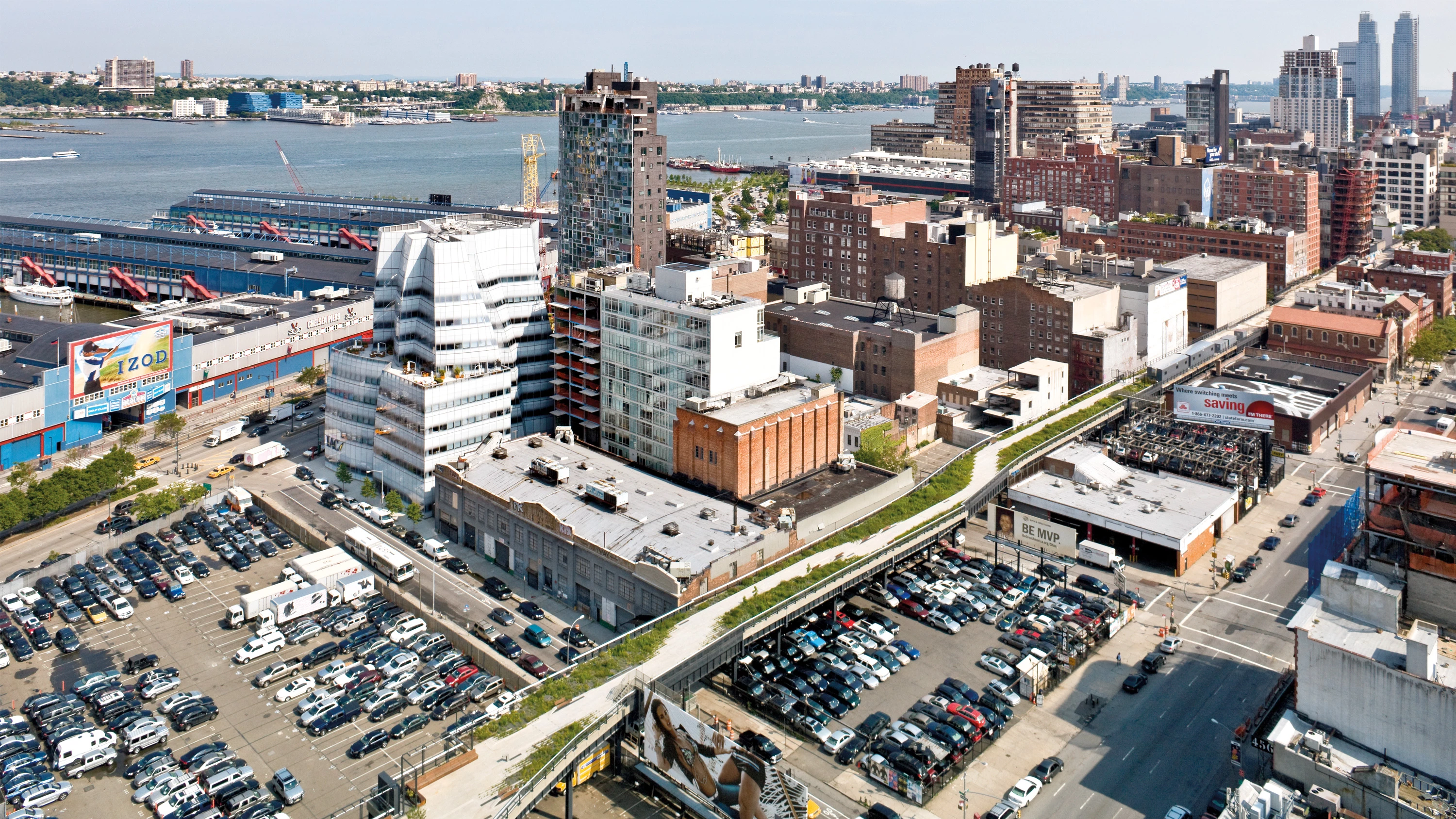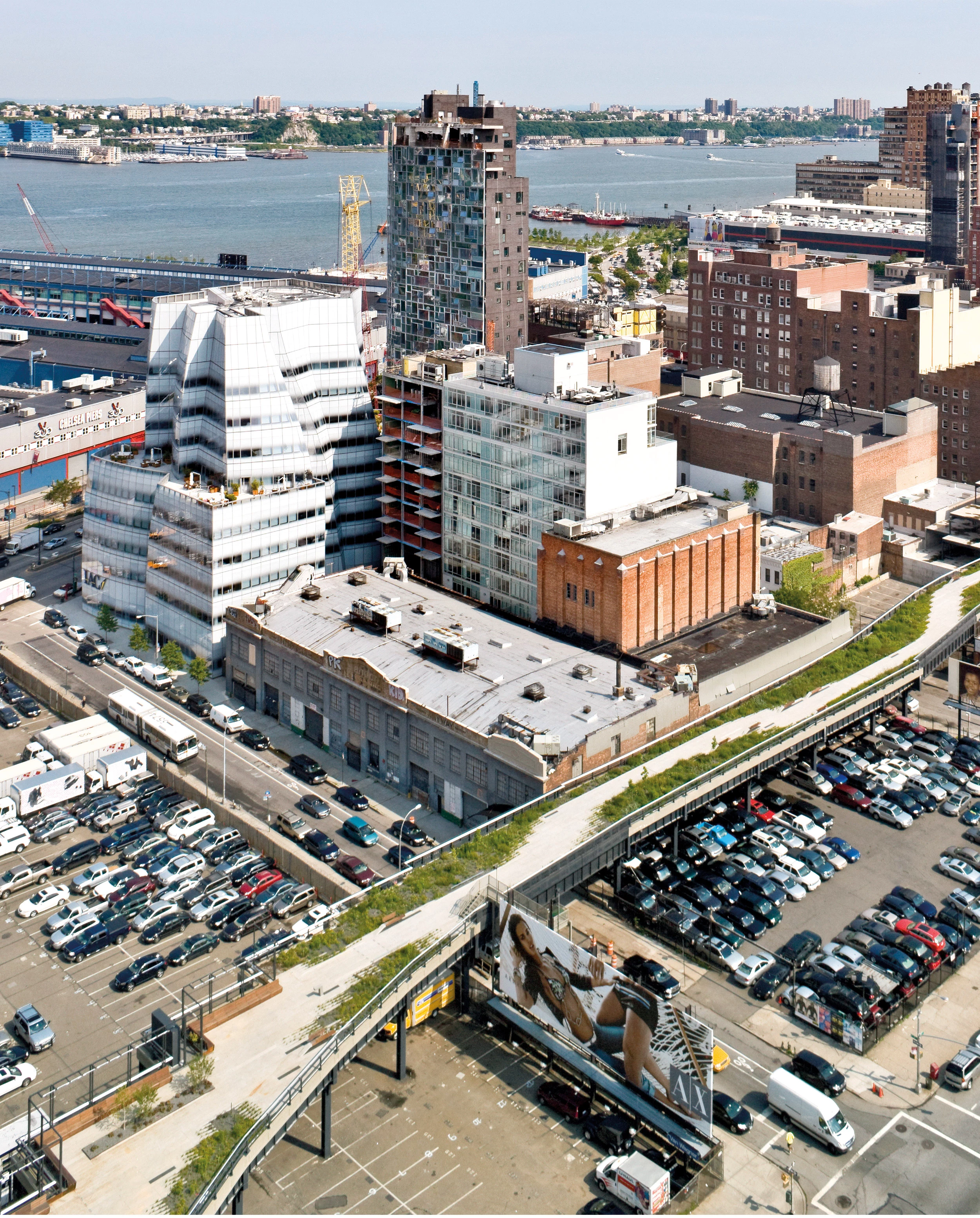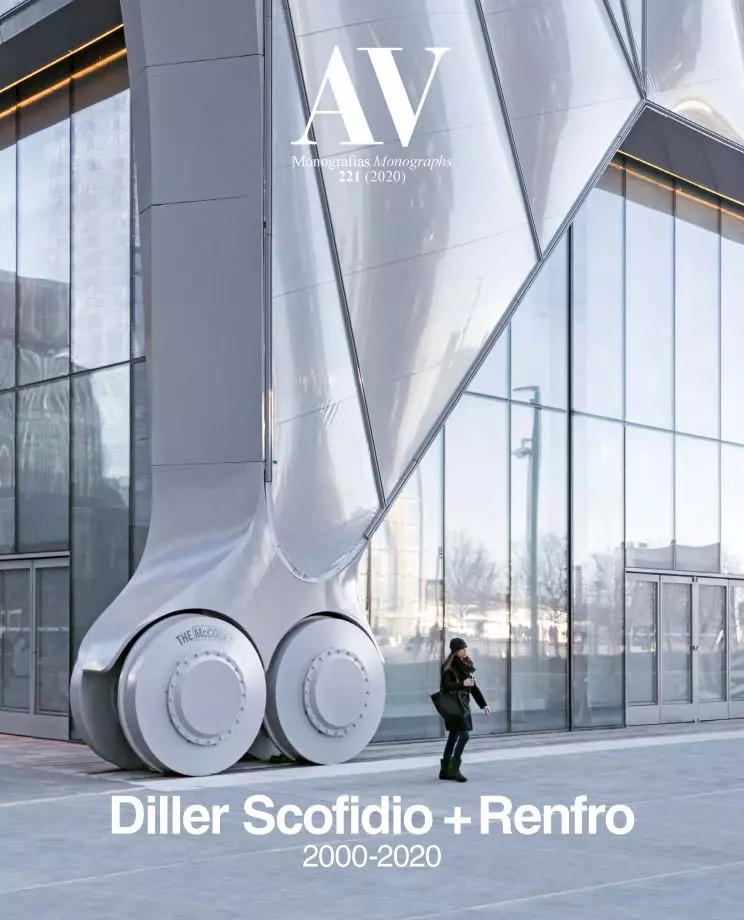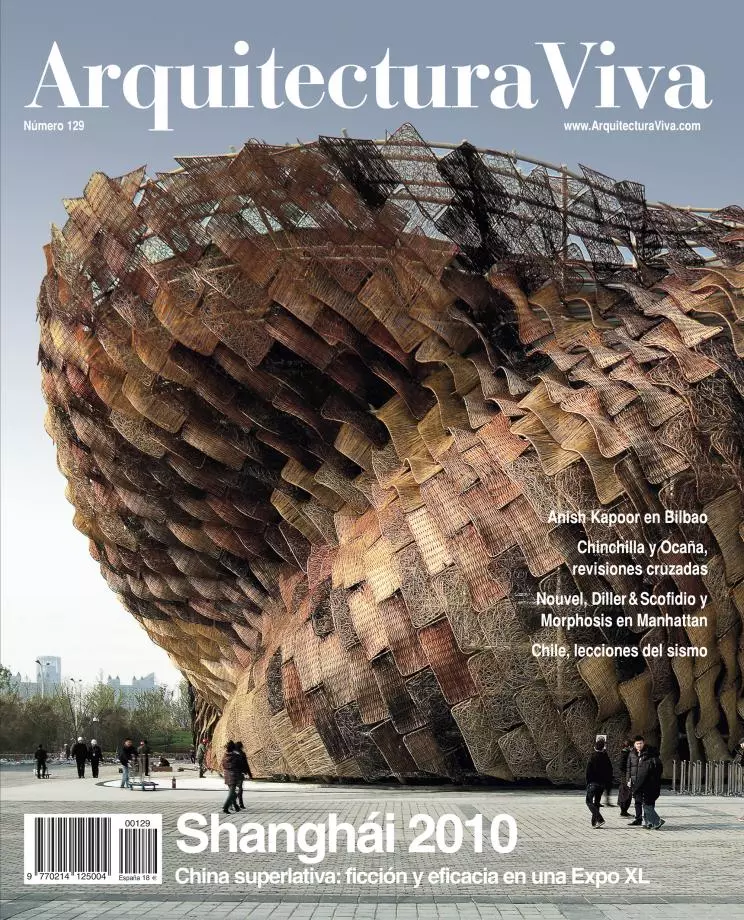High Line City Walk, New York
Diller Scofidio + Renfro James Corner Field Operations- Type Landscape architecture / Urban planning Bridge / footbridge Refurbishment Park
- Date 2003 - 2019
- City New York
- Country United States
- Photograph Iwan Baan Timothy Schenck
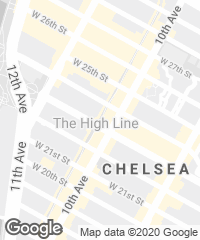
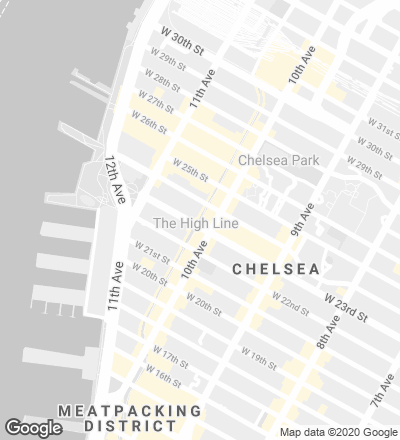
Designed in collaboration with James Corner Field Operations and Piet Oudolf, The High Line is a 1.5-mile long public park built on an abandoned elevated railroad stretching from the Meatpacking District to the Hudson Rail Yards in Manhattan. When the existing – operational between 1930 and 1980 – fell into disuse, there were discussions about demolishing it, but the Friends of the High Line Association were against this, and finally it was maintained, considering that the positive impact of this new public space on the value of the neighboring buildings would surpass the price of the ground on which it went up. Inspired by the melancholic, unruly beauty
of this postindustrial ruin, the project translates the biodiversity that took root after it fell into ruin in a string of site-specific urban micro-climates. The paving system consists of individual pre-cast concrete planks with open joints to encourage emergent growth like wild grass through cracks on the sidewalk. The long paving units have tapered ends that comb into planting beds creating a textured, ‘pathless’ landscape where the public can meander in unscripted ways. The park accommodates the wild, the cultivated, the intimate, and the social.
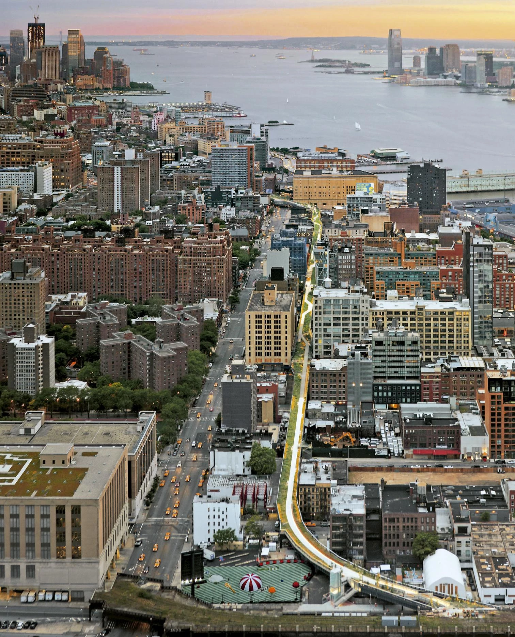
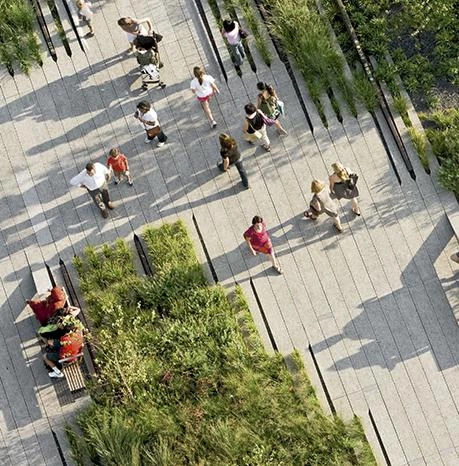
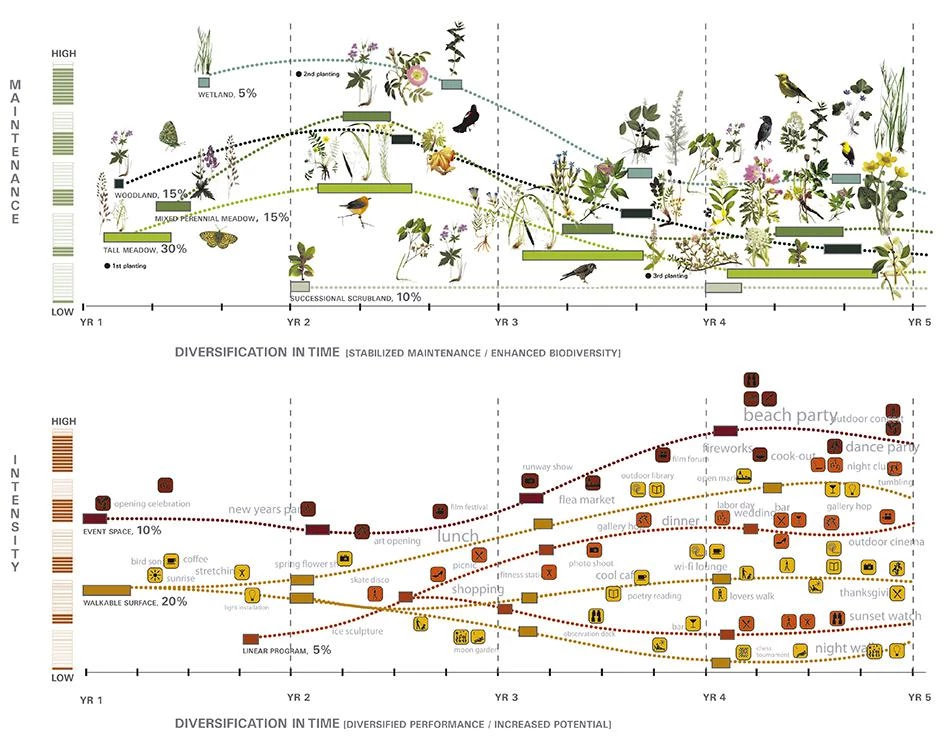
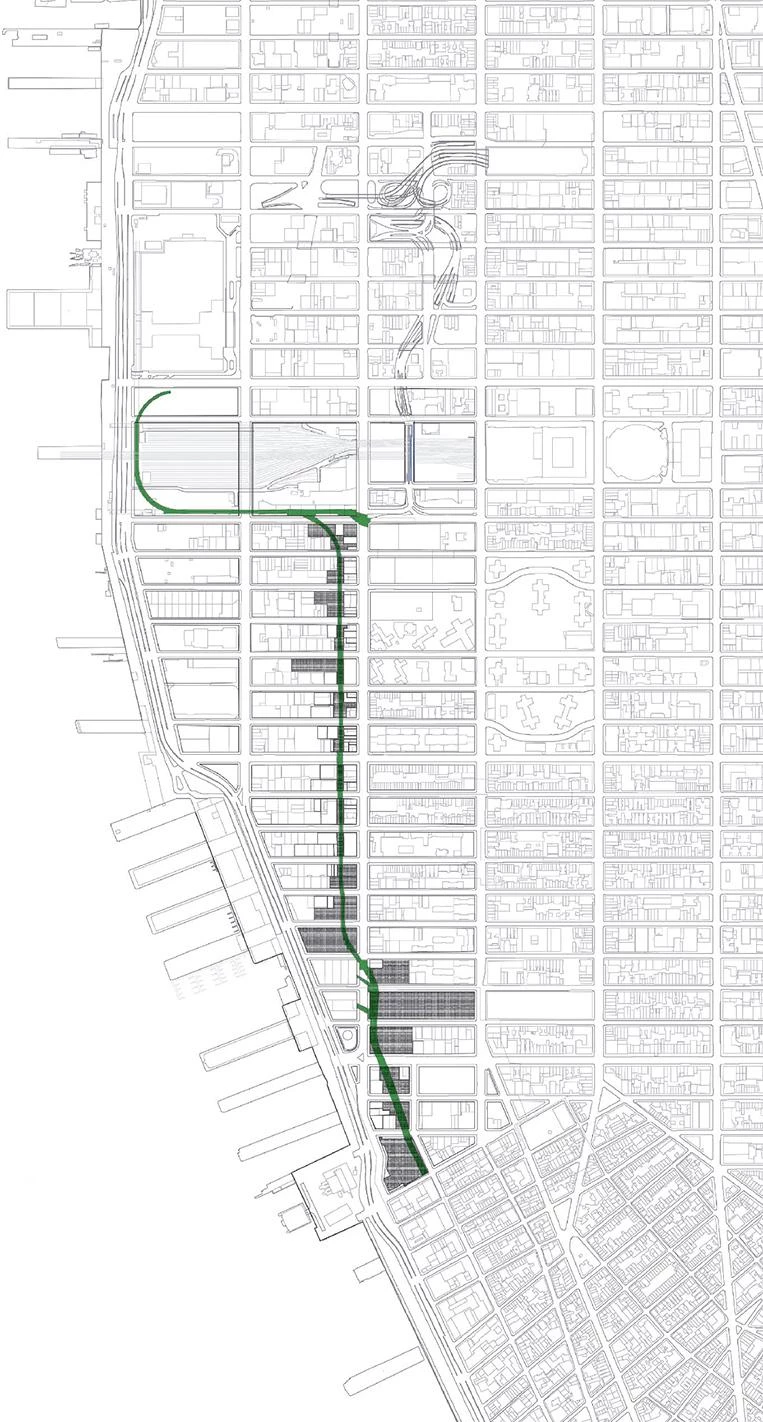
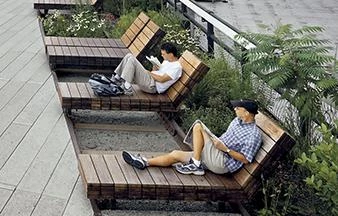
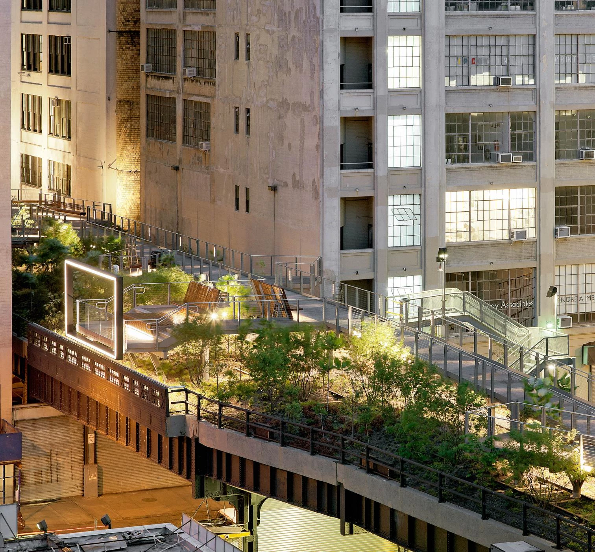
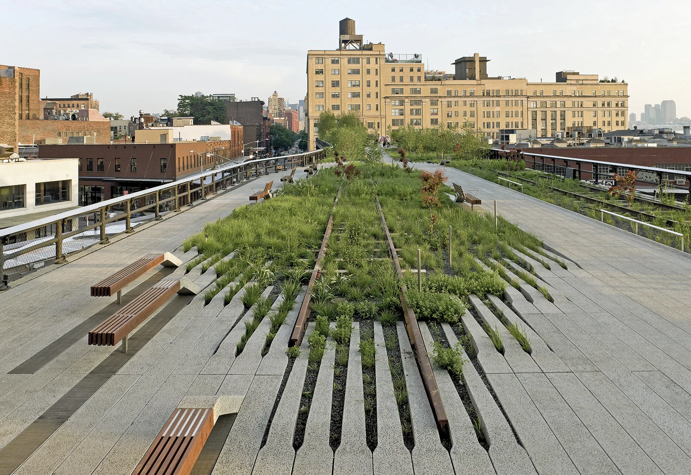
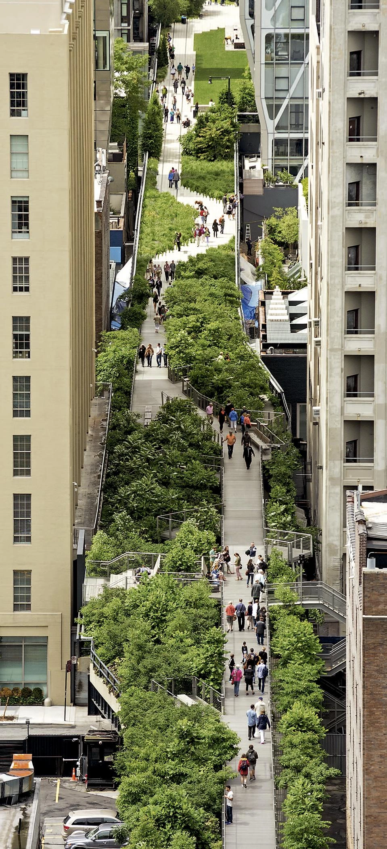
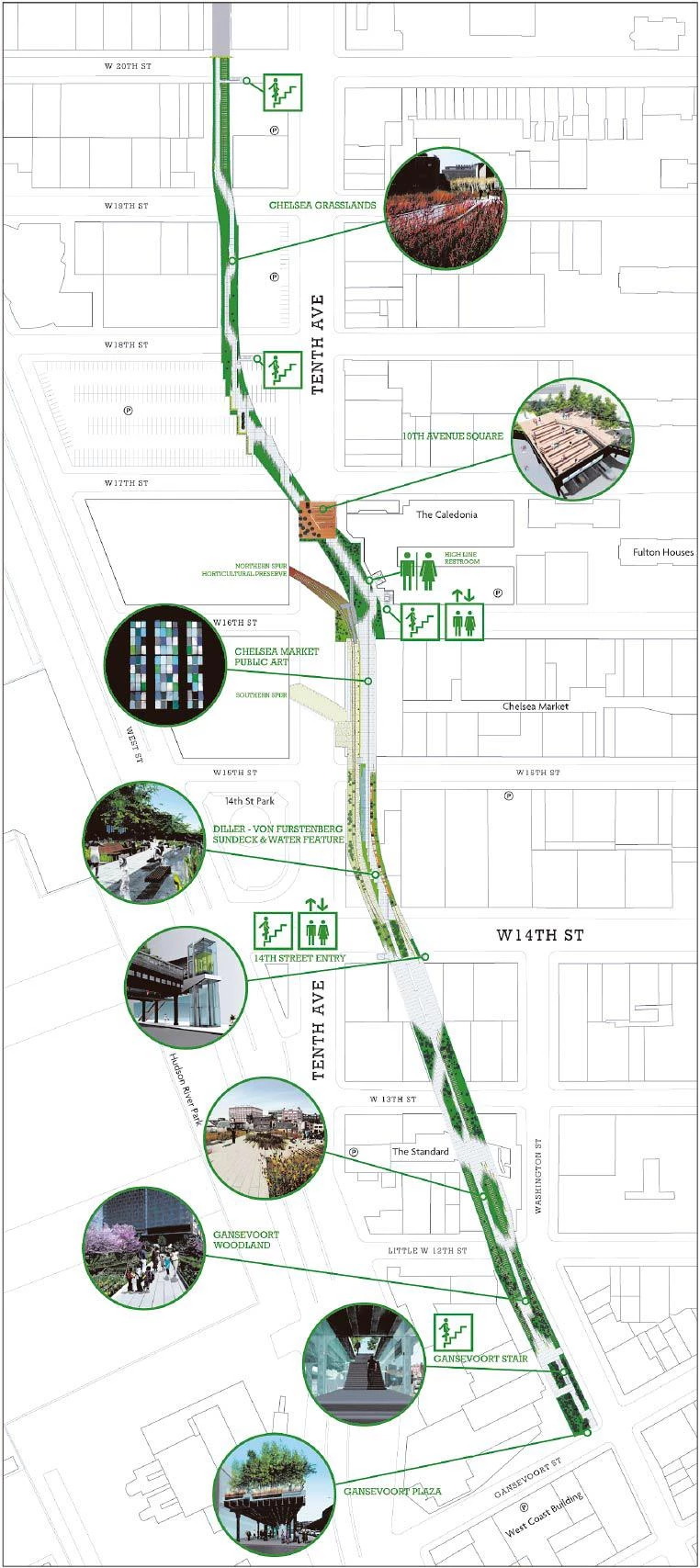
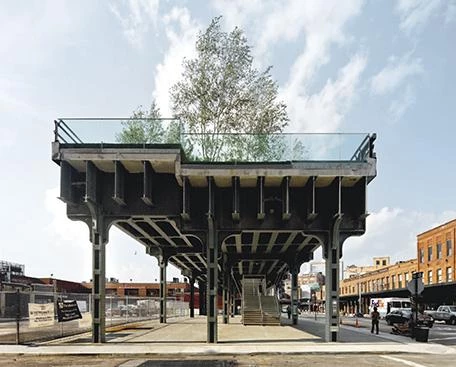
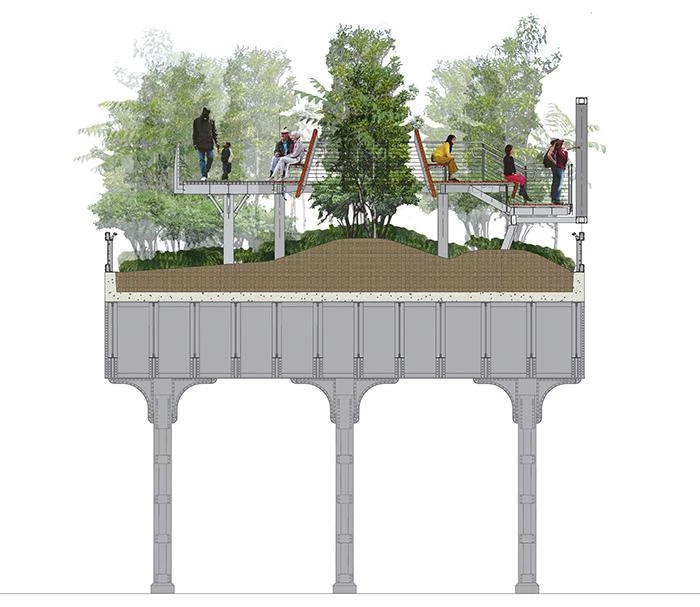
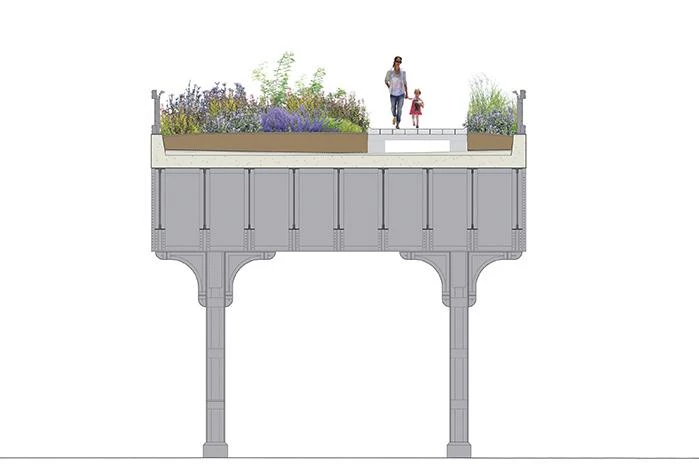
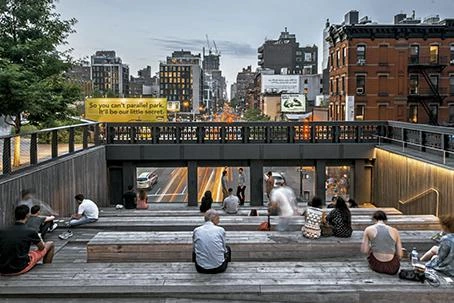
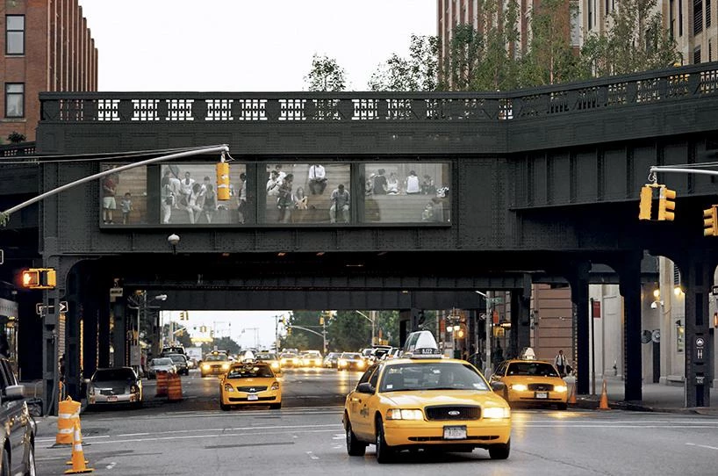
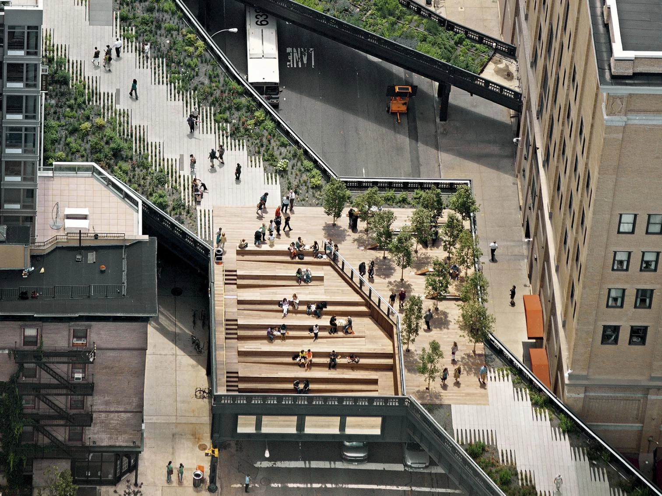
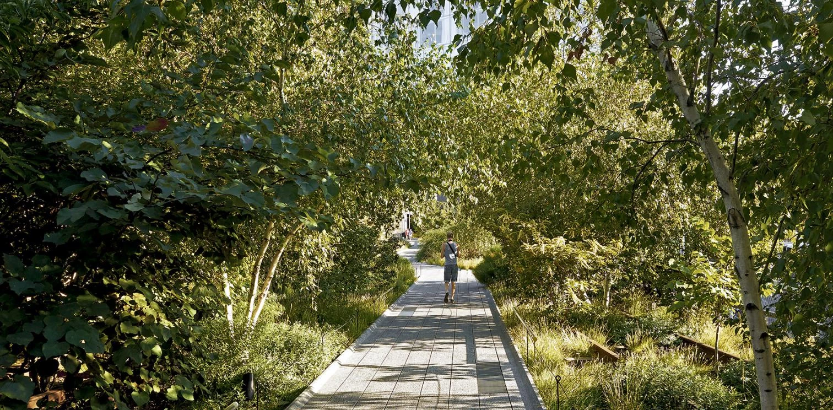

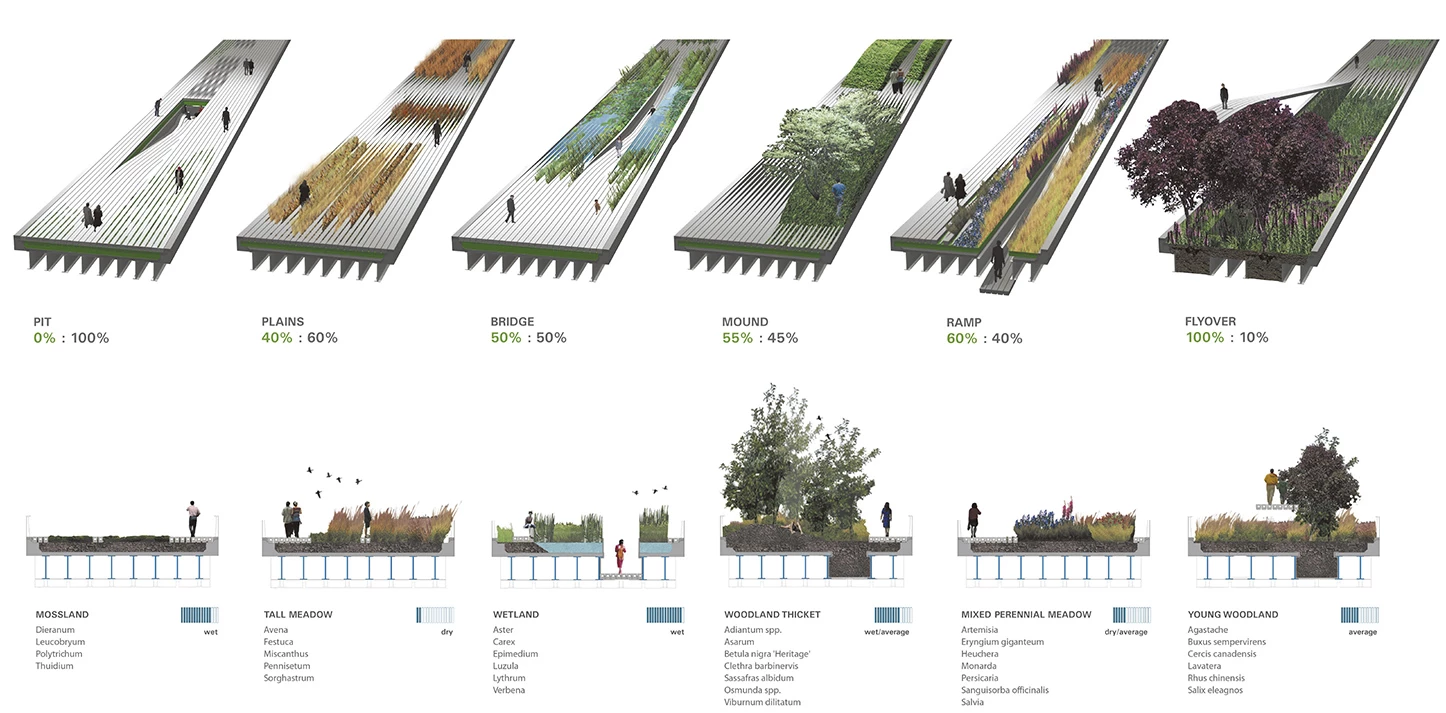
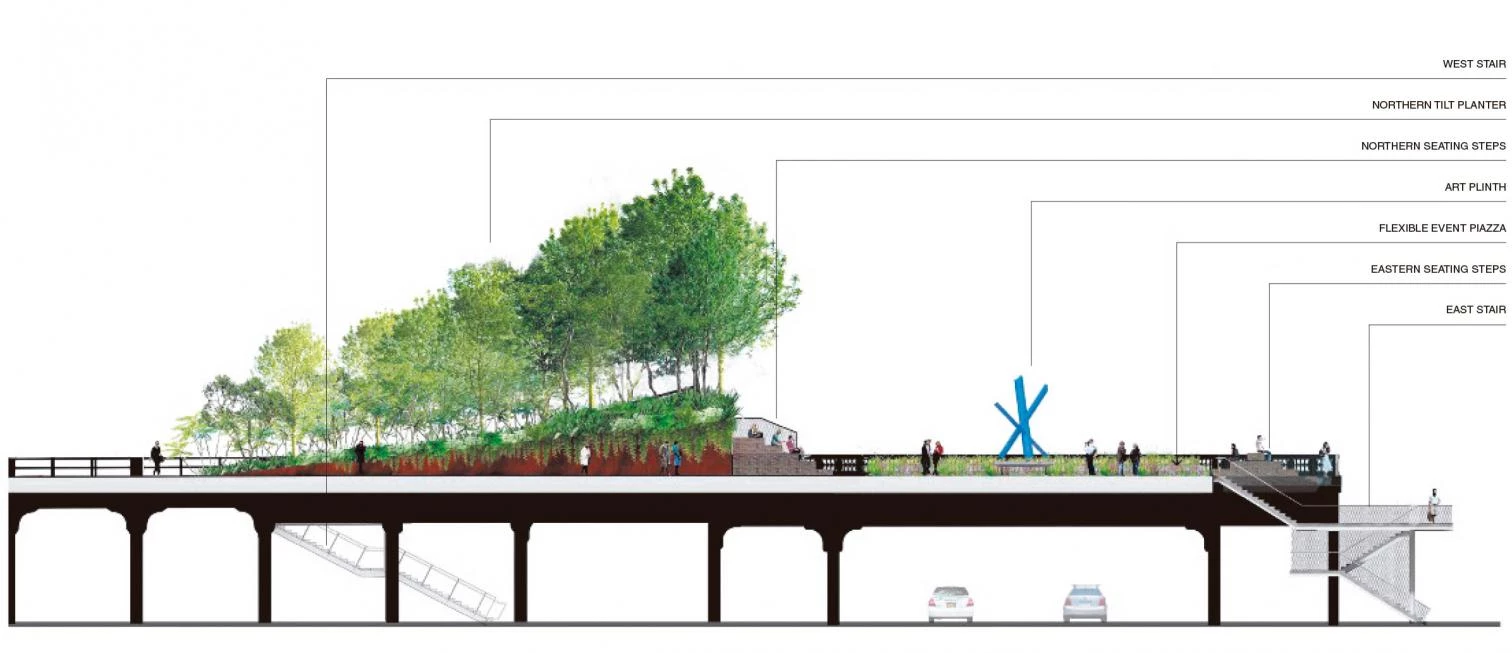
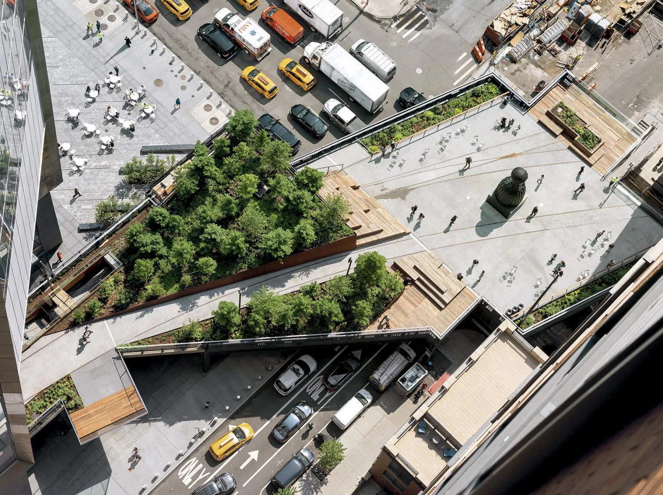
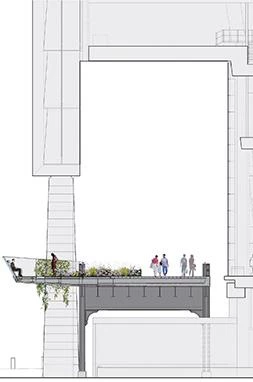
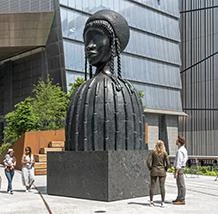
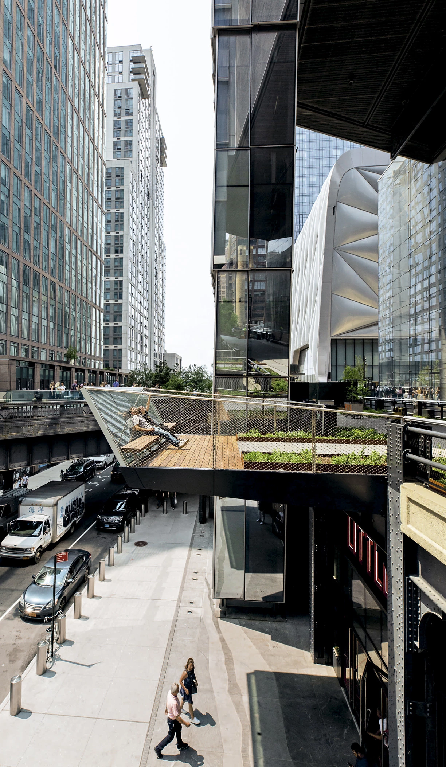
Proyecto Project
The High Line
Arquitectos Architects
Ricardo Scofidio (socio encargado partner-in-charge); Elizabeth Diller, Charles Renfro, Benjamin Gilmartin (socios partners); Matthew Johnson (dirección de proyecto project lead); Tobias Hegemann, Miles Nelligan, Ben Smoot, Trevor Lamphier (arquitectos de proyecto project architect); Chiara Baccarini, Robert Condon, Hayley Eber, Gaspar Libedinsky, Jeremy Linzee, David Newton, Dan Sakai, Don Shillingburg, Flavio Stigliano, Brian Tabolt, Dustin Tobias, Alex Knezo (equipo de diseño design team)
Consultores Consultants
James Corner Field Operations (paisajismo y diseño urbano landscape architecture and urban design); Piet Oudolf (diseño de plantaciones planting design); Burohappold (estructuras e instalaciones structural and MEP engineering); Robert Silman Associates (estructuras y preservación histórica structural engineering and historic preservation); L’Observatoire International (iluminación lighting design); Pentagram (señalética signage)
Fotos Photos
Iwan Baan, Timothy Schenck; Cameron Davidson; Liz Ligon

