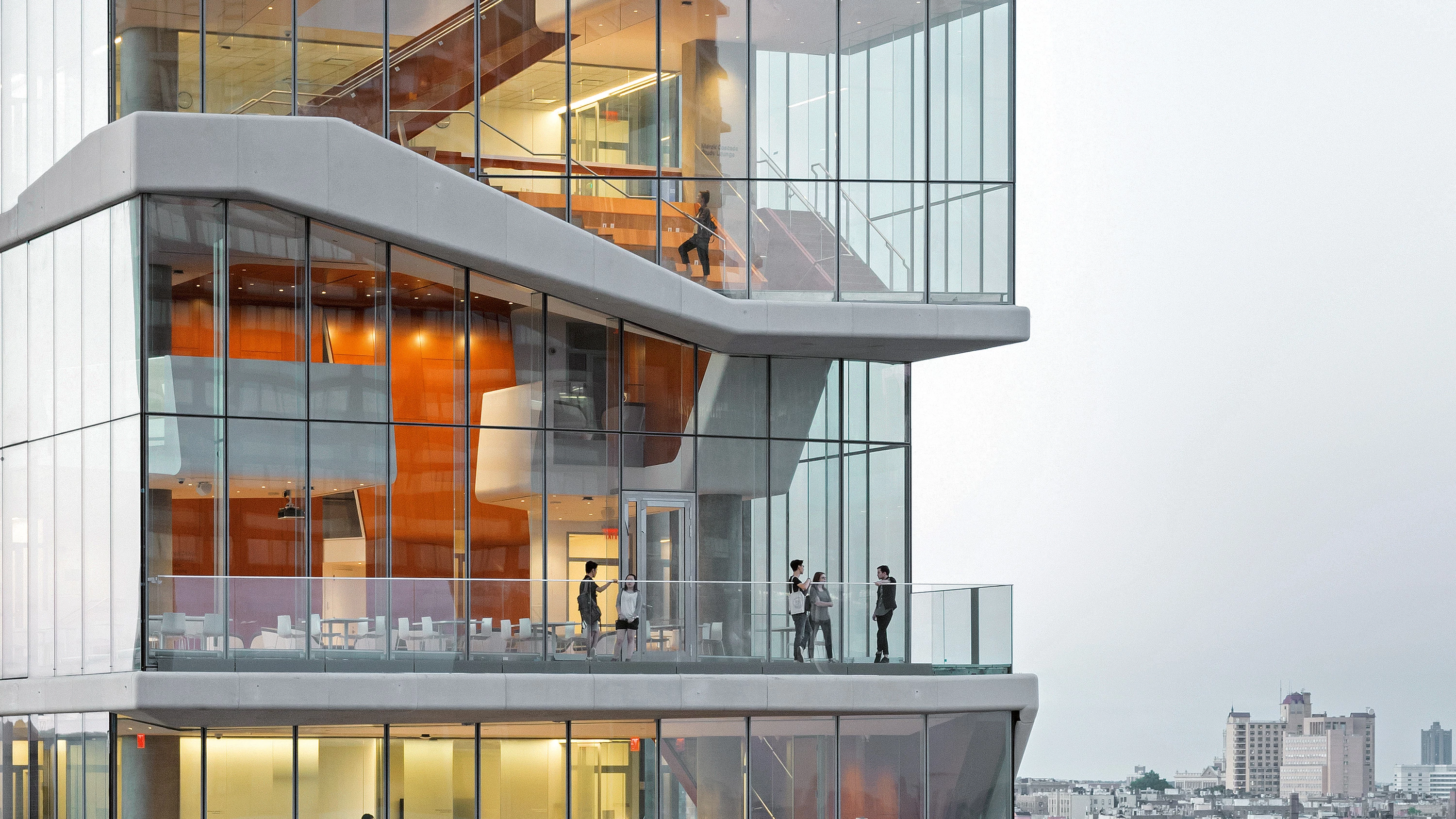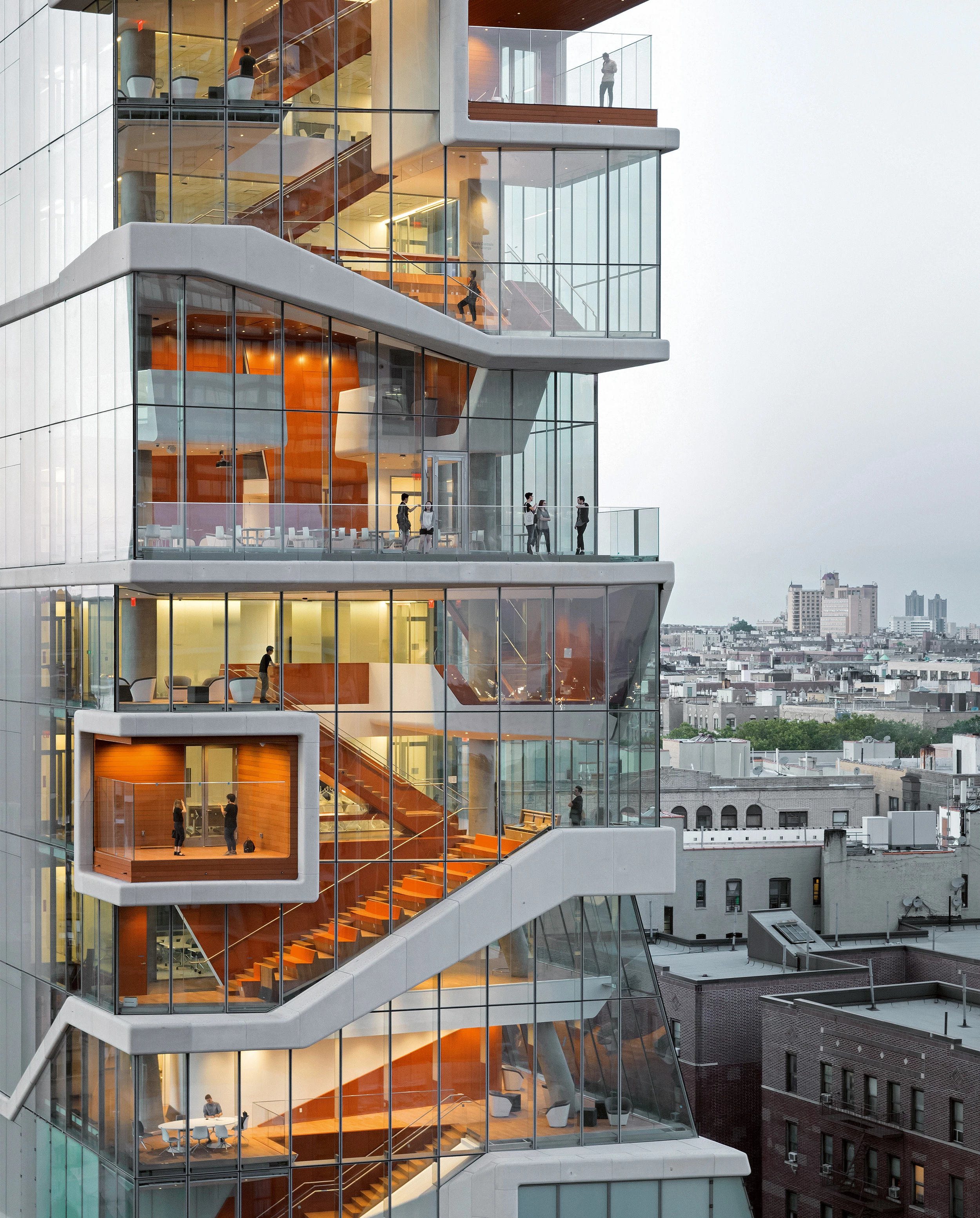Roy and Diana Vagelos Education Center, New York
Diller Scofidio + Renfro- Type Education University Tower
- Material Glass GRC
- Date 2010 - 2016
- City New York
- Country United States
- Photograph Iwan Baan
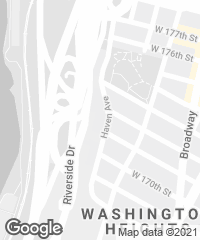
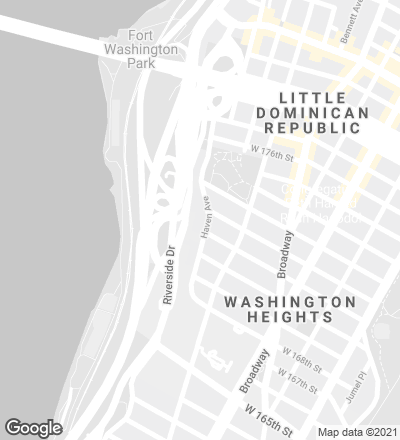
A continuous band of circulations and communal spaces rises along the south facade of the Roy and Diana Vagelos Education Center, located in Washington Heights district, within the Columbia University Medical Center campus. The 14-story tower houses technologically advanced teaching facilities, concentrating its more public areas – including auditoriums, classrooms, and communal spaces – in its completely glazed rear side. Construction-wise, what most stand out in this newly opened building are its structure of reinforced concrete, from which spaces hang in a cascade; the opaque cladding formed by prefabricated panels of GRC (glassfiber-reinforced concrete); and the glass curtain wall. Creating a contrast with the transparent main facade, the north one contains offices and specialized teaching spaces – classrooms, laboratories, and workshops – behind a skin that filters light through fritted glass that can be more or less opaque depending on the program. This combination of flexible spaces and gathering areas suggests a change of paradigm in the way medicine is taught, favoring a dynamic exchange between students, professors, and the community.
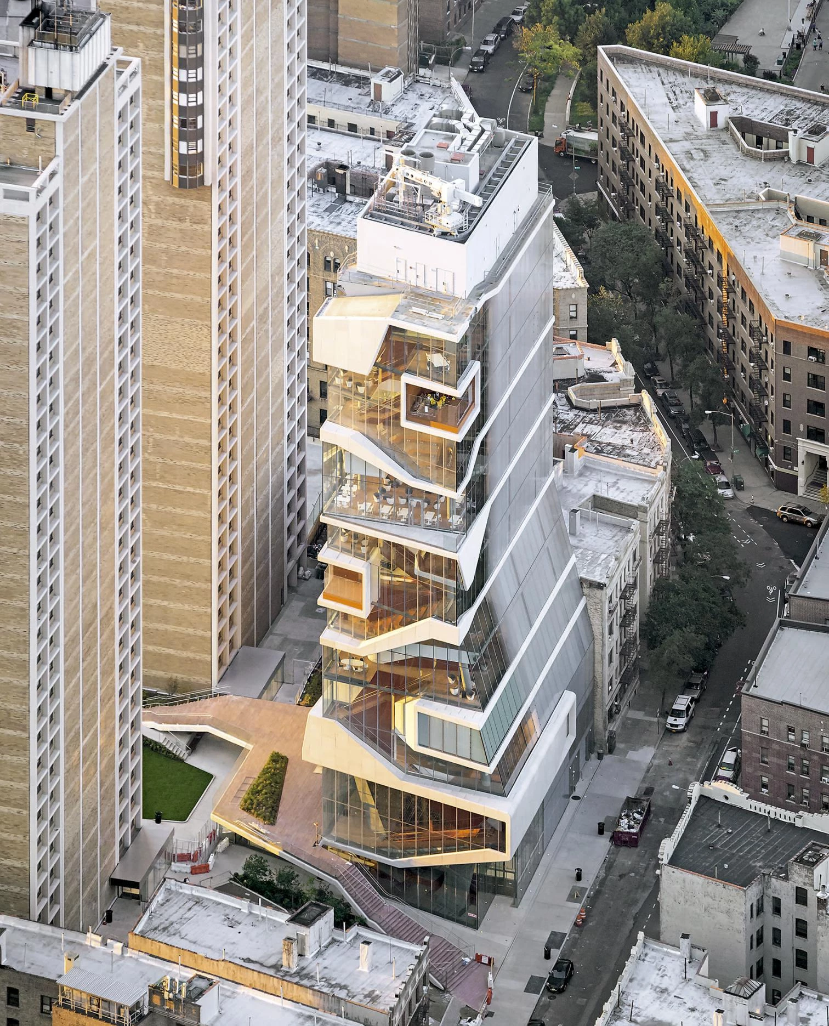
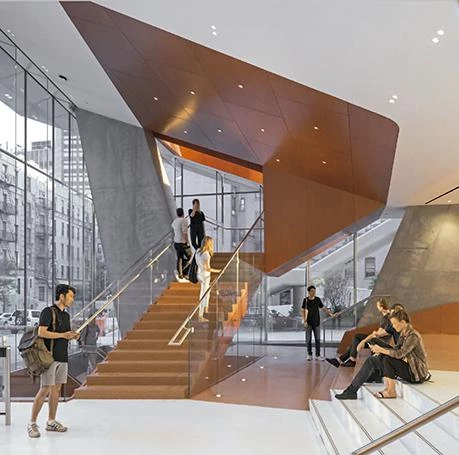
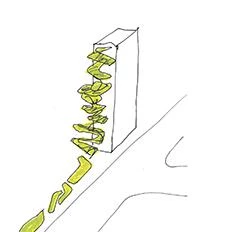
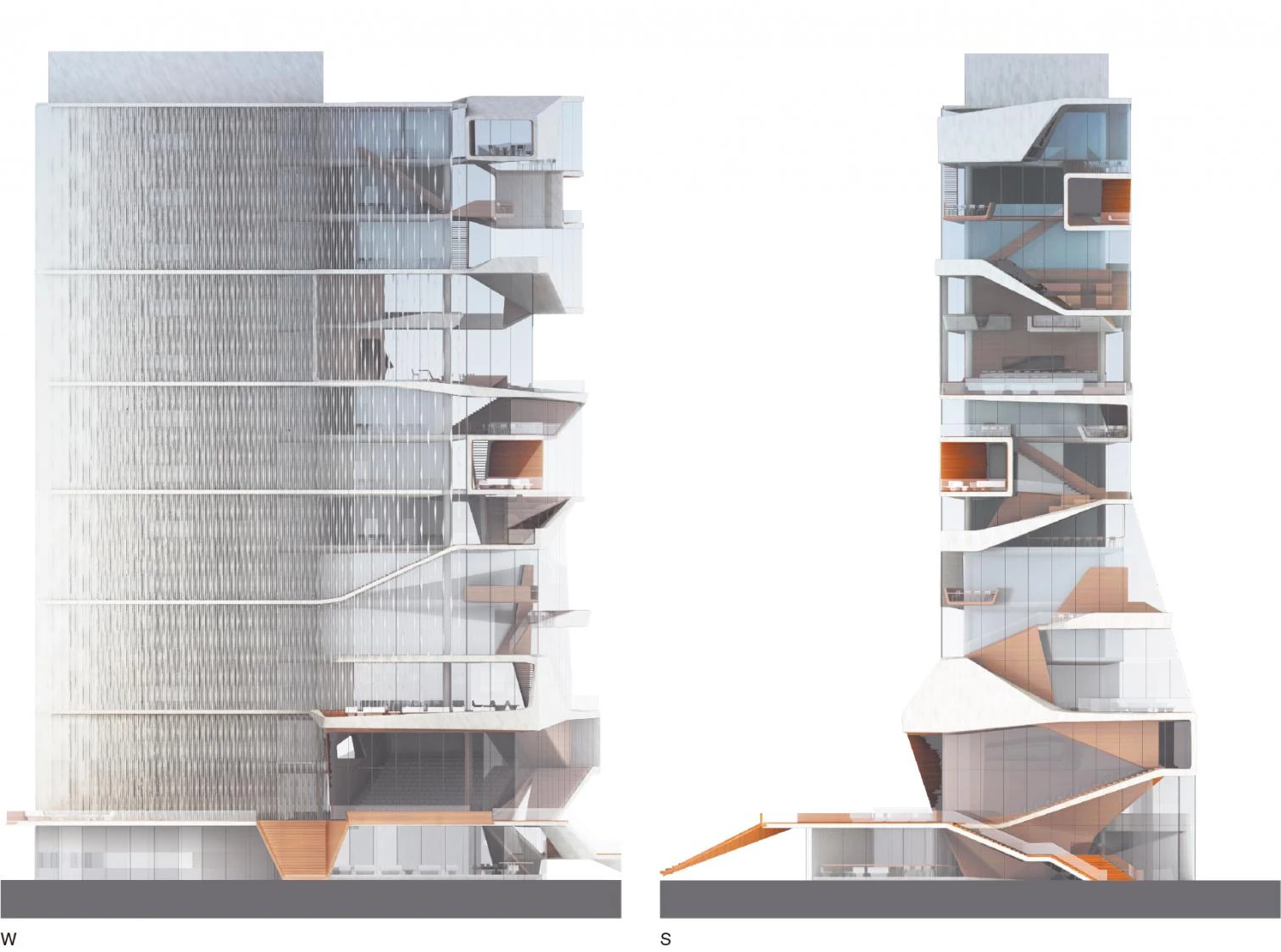
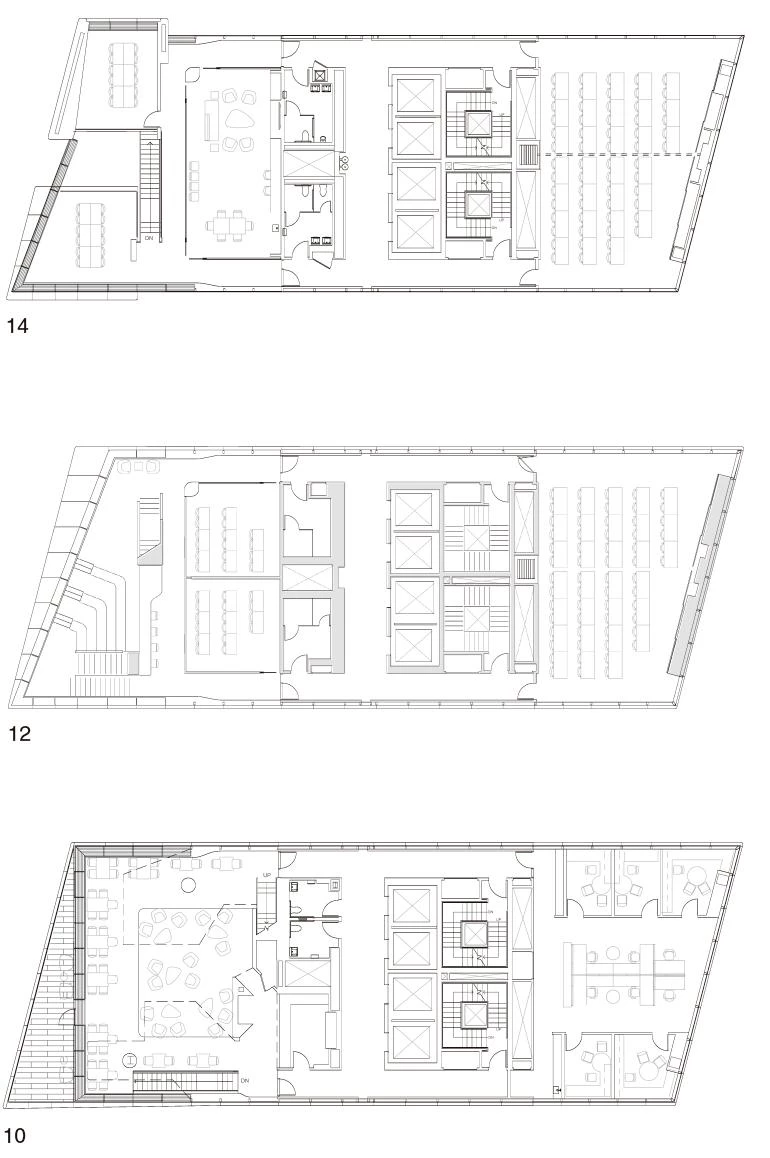
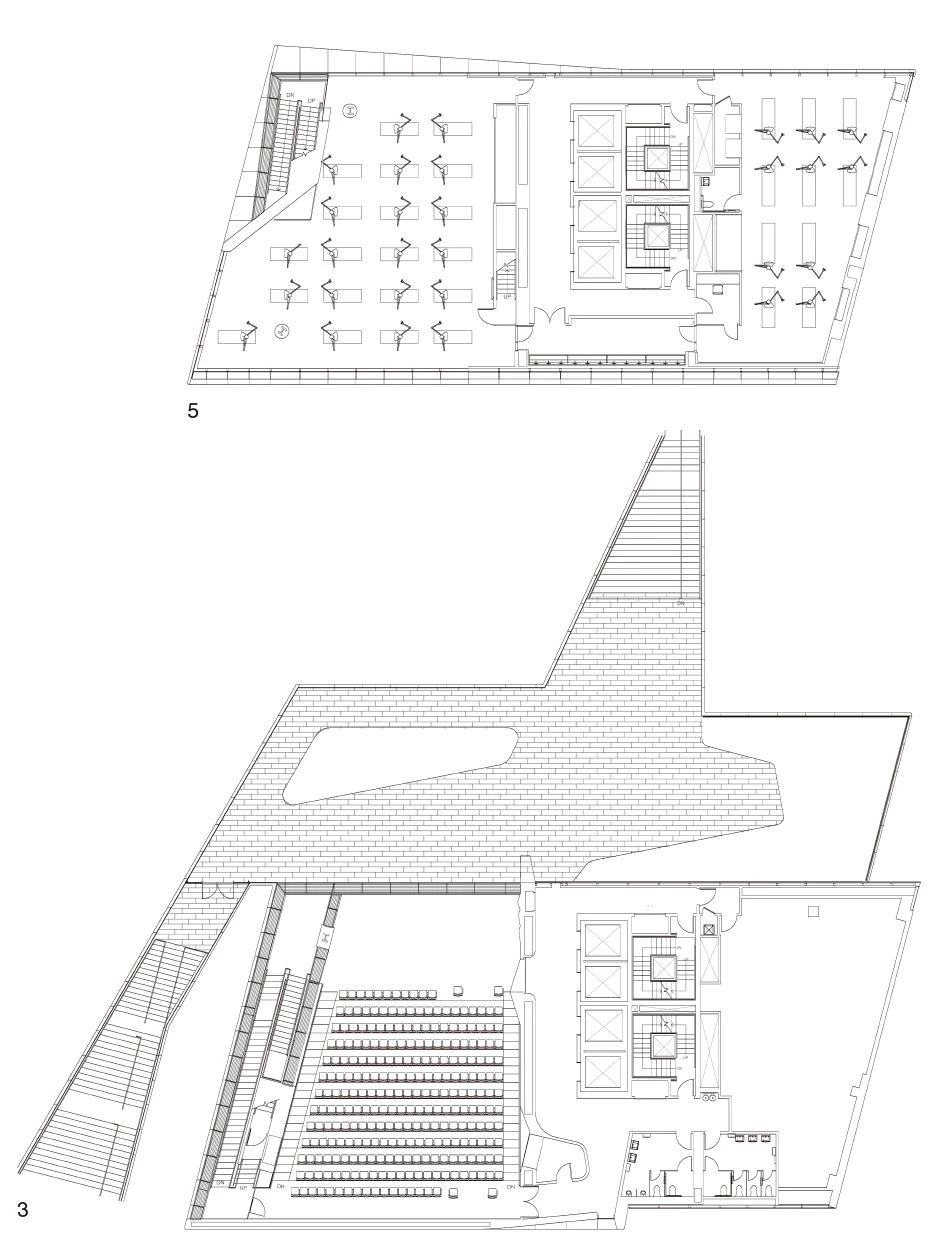
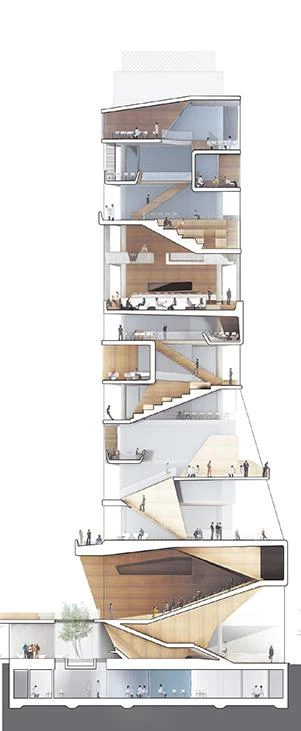
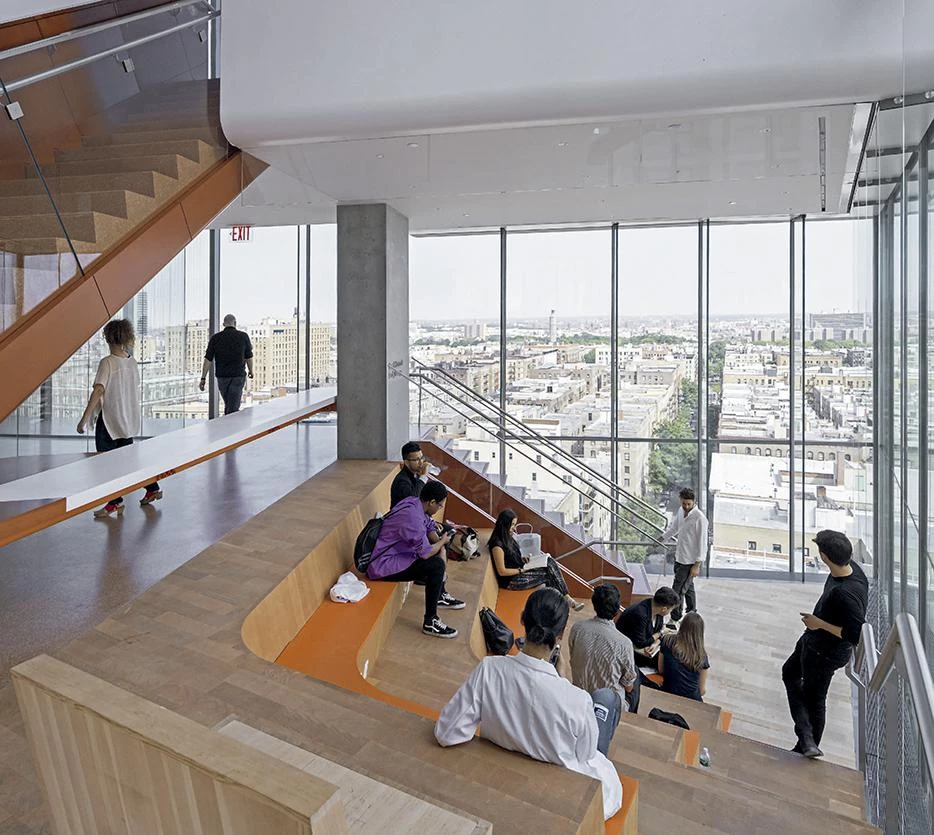
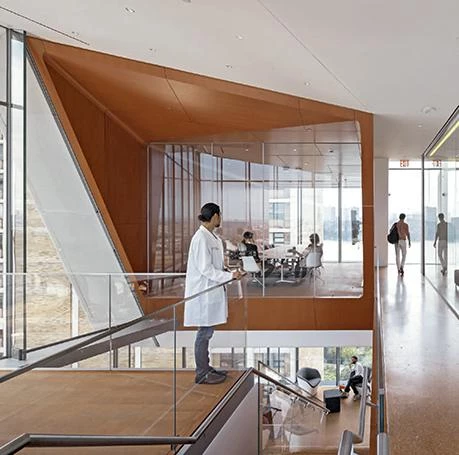
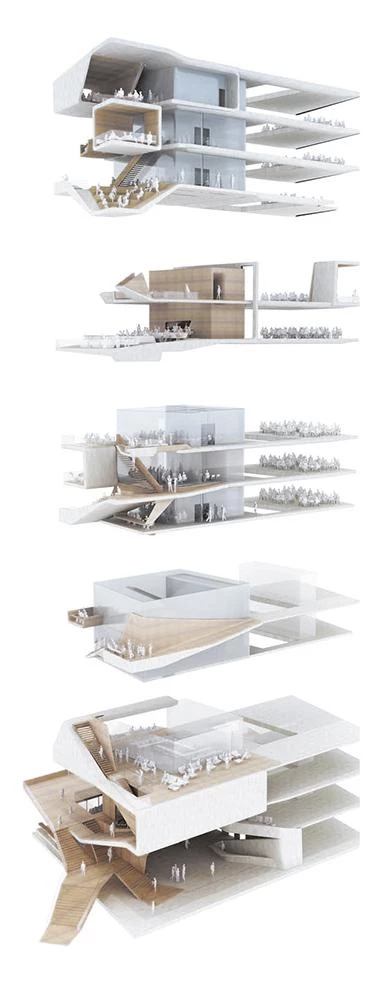
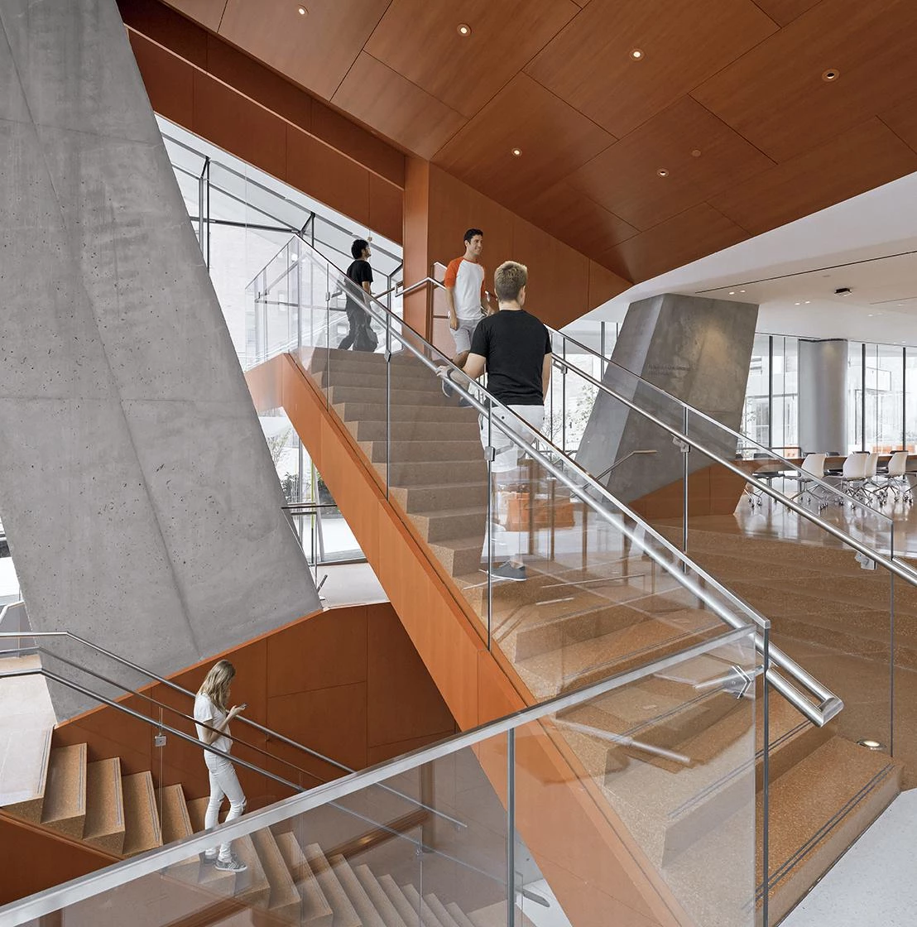
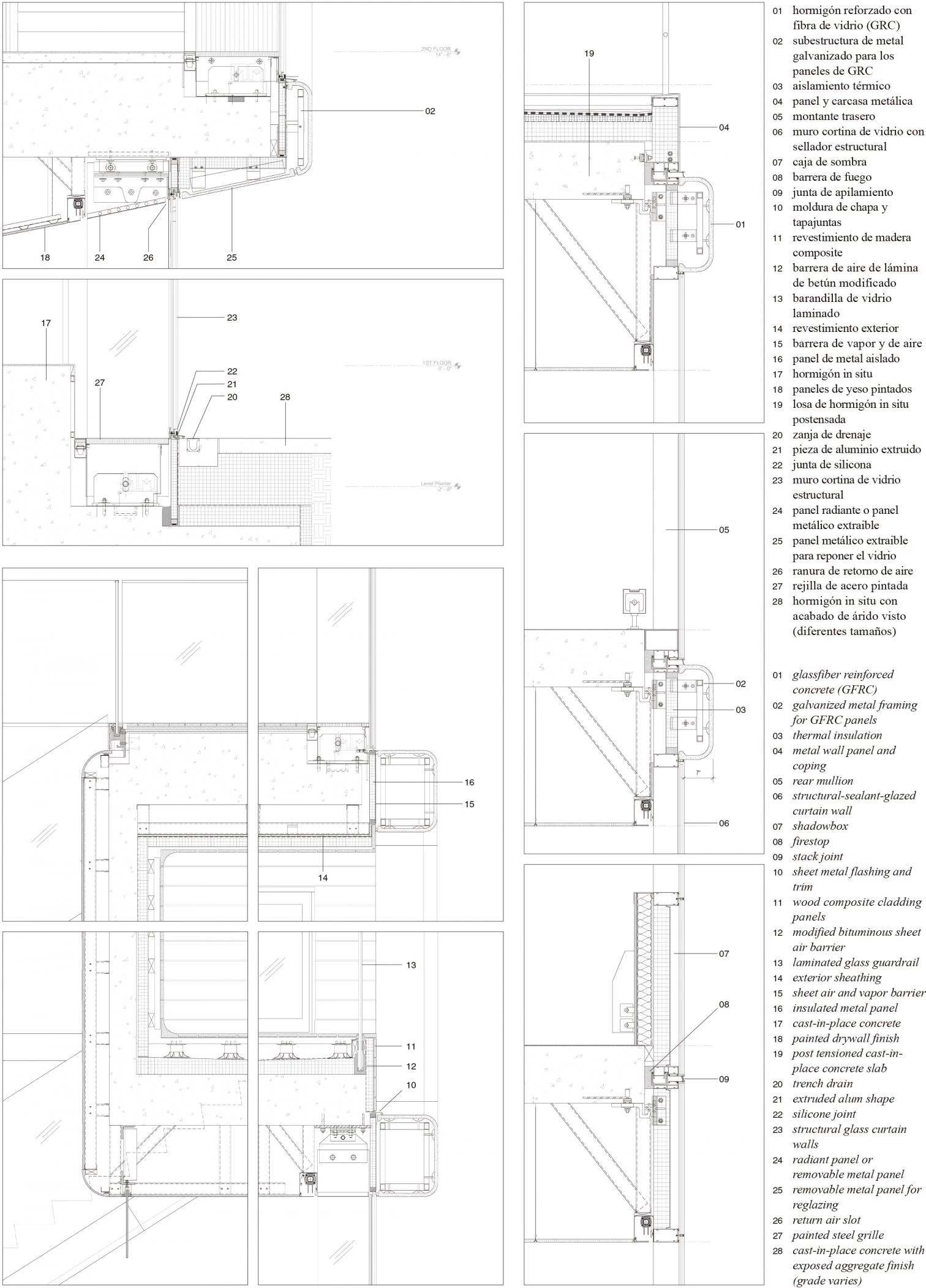
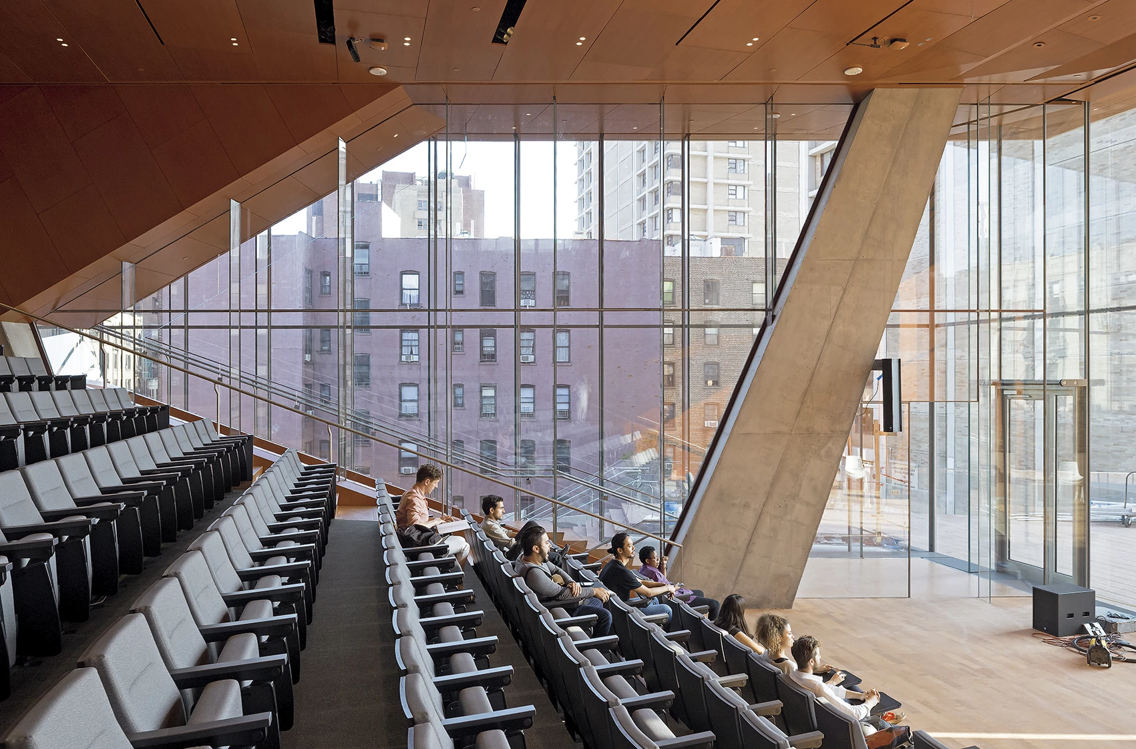
Proyecto Project
Roy and Diana Vagelos Education Center
Cliente Client
Columbia University Medical Center
Arquitectos Architects
Elizabeth Diller (socia encargada partner-in-charge), Ricardo Scofidio, Charles Renfro, Benjamin Gilmartin (socios partners); Gerard Sullivan (director de proyecto project director); Chris Hillyard (diseñador líder lead designer); Anthony Saby (director de proyecto project director); Chris Andreacola, Robert Donnelly, Joshua Jow, Matt Ostrow, Barak Pliskin, Jesse Saylor, Jack Solomon, Andreas Kostopoulos, Elizabeth Wisecarver (equipo de diseño design team)
Colaboradores Collaborators
Gensler (arquitecto ejecutivo y diseñadores gráficos executive architect and graphic designers); Leslie E. Robertson Associates LERA (estructuras structural engineer); Jaros Baum & Bolles JB&B (instalaciones, seguridad y consultoría de nuevas tecnologías MEP engineer and securiry and IT consultants); Scape / Landscape Architecture (paisajismo landscape architect); Buro Happold Consulting Engineers P.C. (consultoría de muro cortina curtain wall consultants); Cerami & Associates, Inc. (consultoría de código de la edificación building code consultants); Jenkins & Huntington, Inc. JHI (consultoría de ascensores elevator consultants); 2X4 (diseñadores gráficos graphic designers); Thornton Tomasetti (ingeniería civil y geotécnica civil and geotechnical engineers); Vidaris Inc. (consultoría de sostenibilidad sustainability consultants); Cini-Little International, Inc. (consultoría de cáterin foodservice consultants); FJ Sciame Construction Co., Inc. (gestión de construcción construction managers); Group PMX (representantes de la propiedad owners’ representative)
Fotos Photos
Iwan Baan

