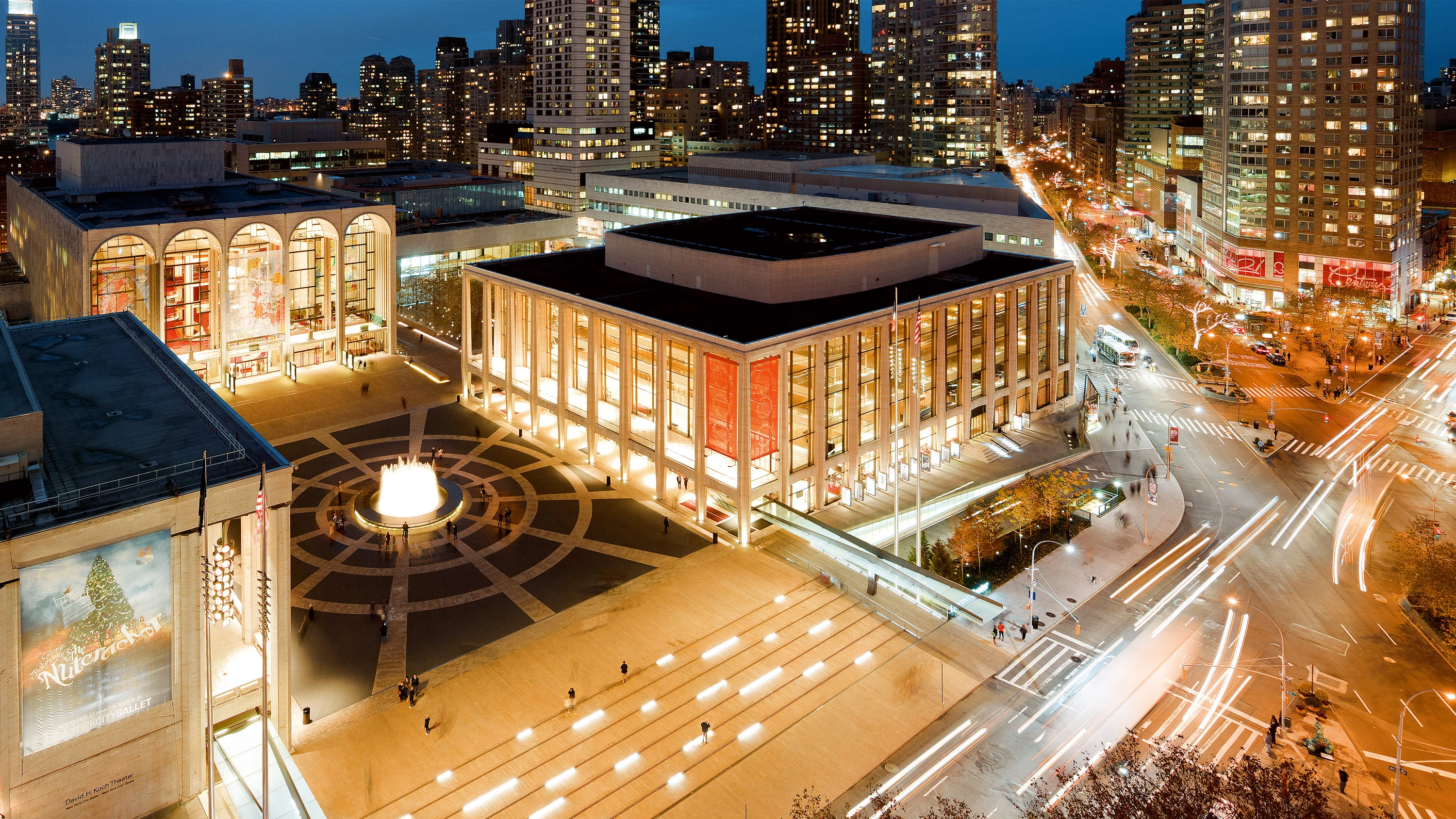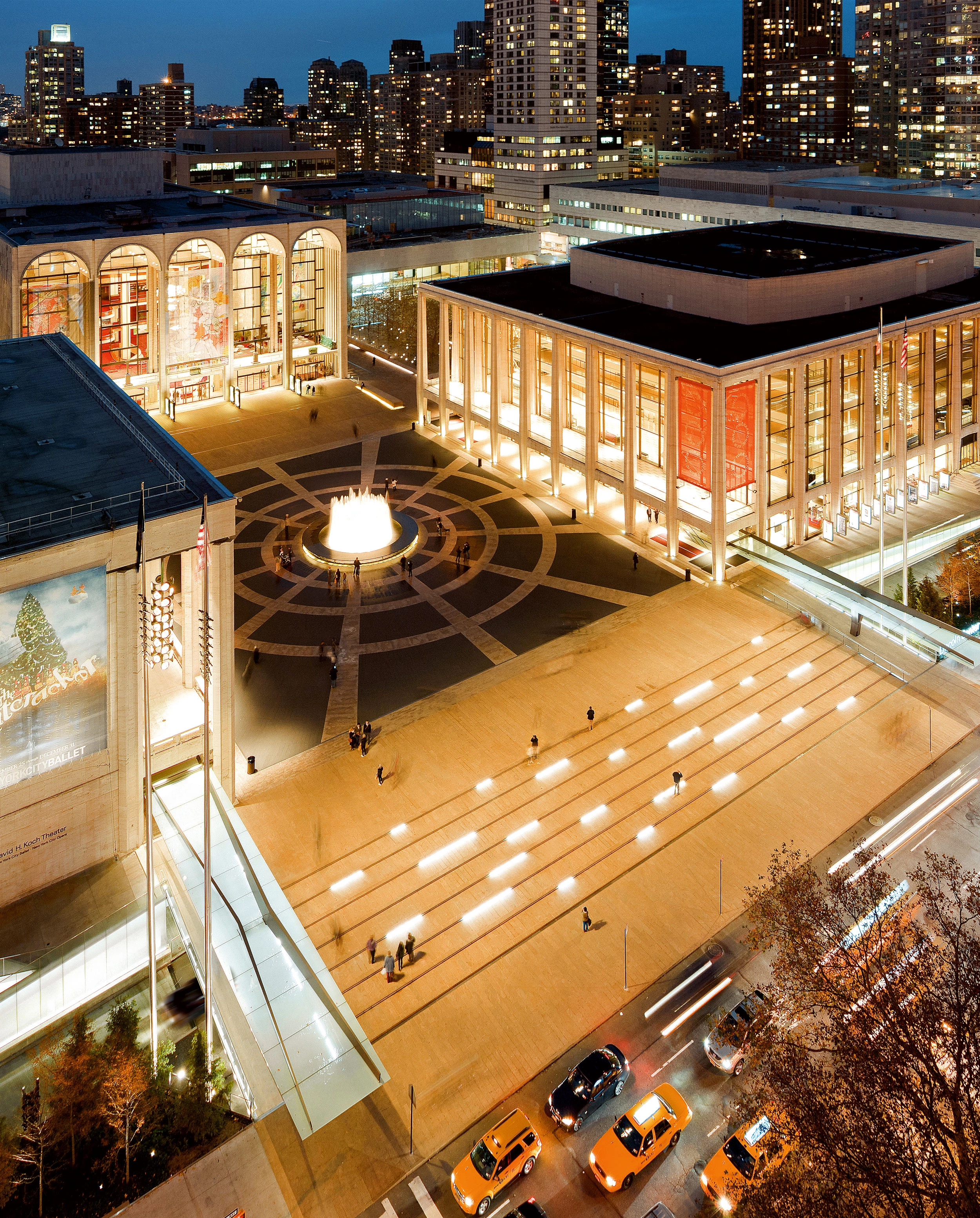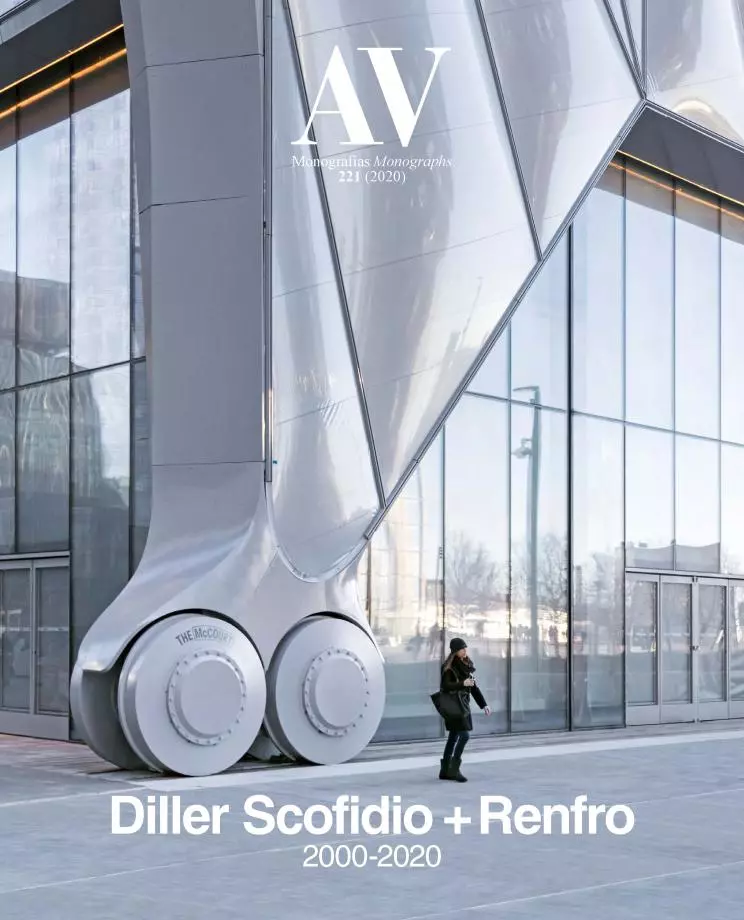Lincoln Center Public Spaces, New York
Diller Scofidio + Renfro- Type Performing arts center Culture / Leisure Refurbishment
- Date 2003 - 2010
- City New York
- Country United States
- Photograph Nanette Melville Brian Stanton Iwan Baan
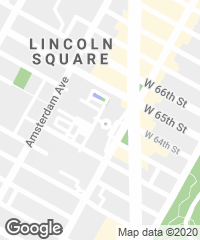
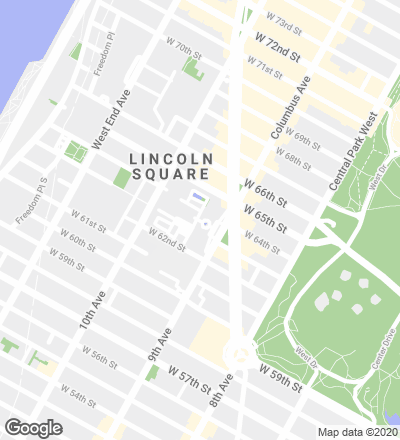
The Lincoln Center for the Performing Arts was built in the 1960s as part of an urban renewal program for the Upper West Side, with buildings by architects like Gordon Bunshaft, Eero Saarinen, Wallace Harrison, and Philip Johnson. After forty years in use, it became necessary to redesign the public spaces and address the problems of traffic, accessibility, and signage. The project extends the cultural activity of the auditoriums onto the public space, and connects the Center to the city. A new underground passage reduces car traffic at street level, and above it a grand lobby entrance stairway stretches from Columbus Avenue to the plaza, and becomes an electronic carpet that welcomes visitors with led screens across the risers. Aside from the pavement, the lighting, and the furniture, the fountain is another element that has been subtly remodeled, with a circular stone bench resting on three points that creates a new image for this historical element without altering its identity.
Situated on the plaza’s north edge, Hypar Pavilion is a twisting grass canopy that addresses two requirements: it is both a restaurant and a green public space.
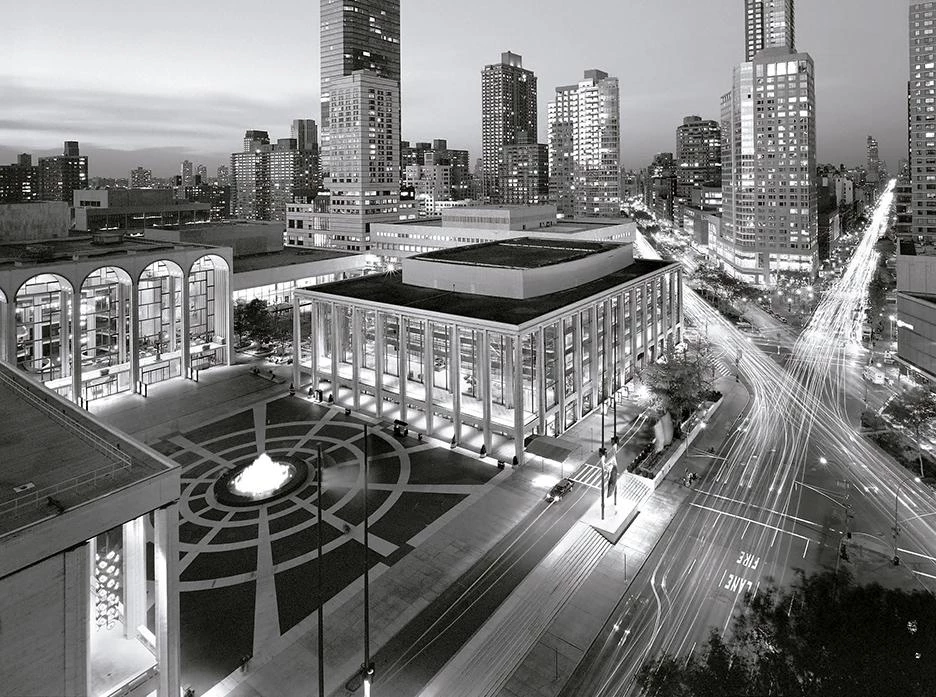
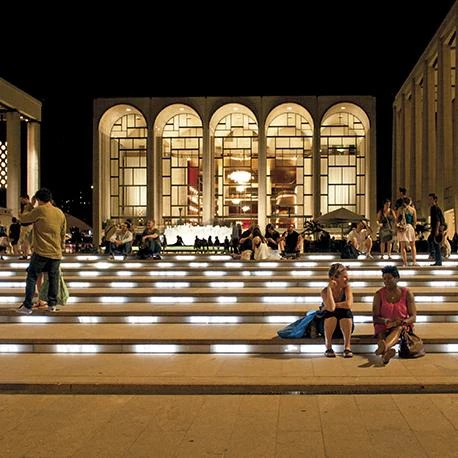
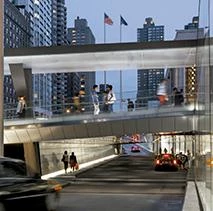
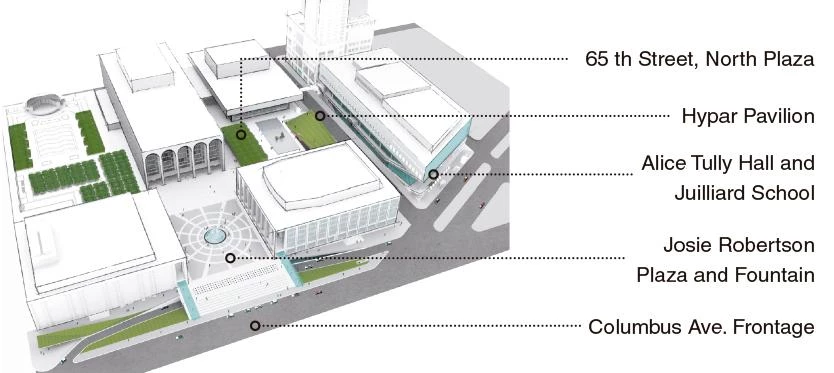
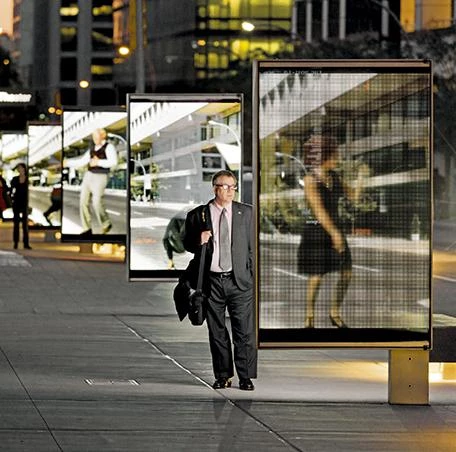
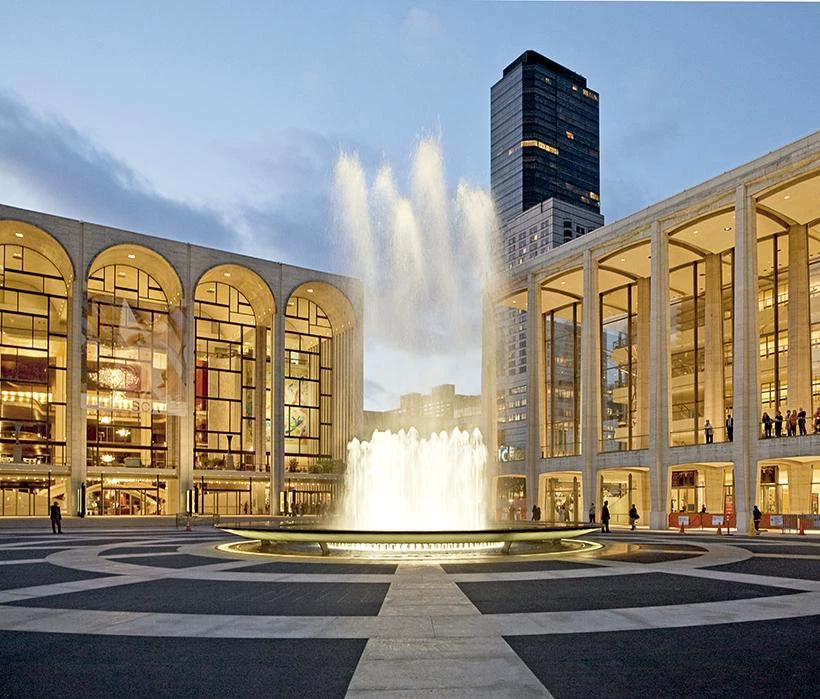
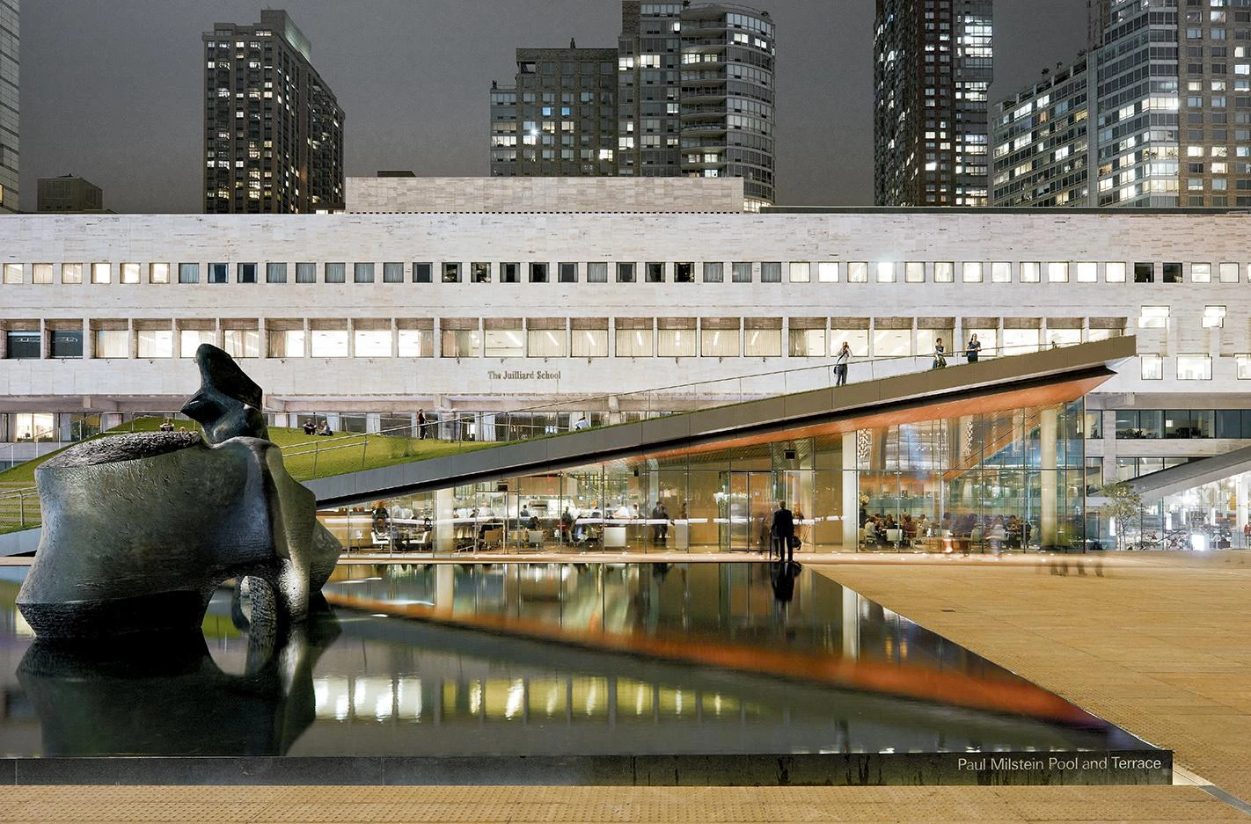
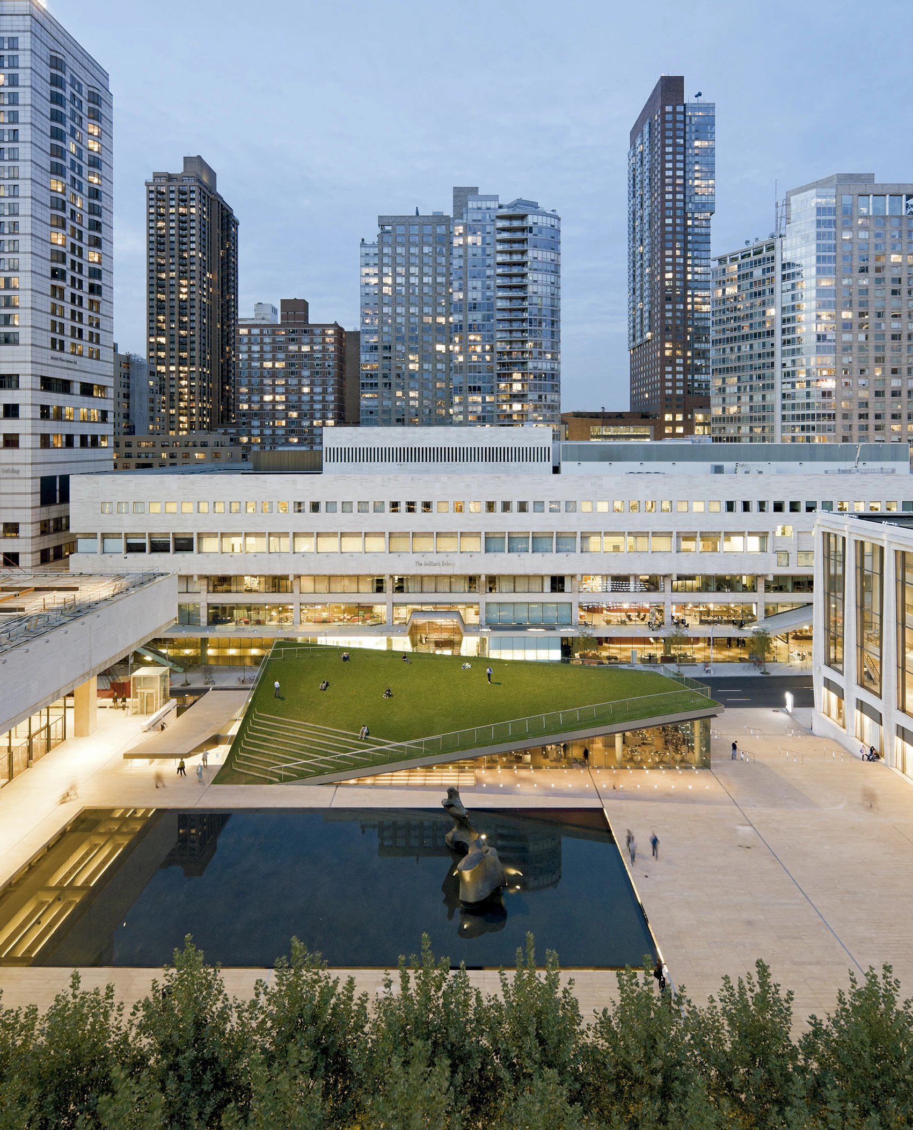
Proyecto Project
Lincoln Center Public Spaces and Infoscape
Arquitectos Architects
Elizabeth Diller (socia encargada partner-in-charge), Ricardo Scofidio, Charles Renfro (socios partners); Benjamin Gilmartin, Kevin Rice (dirección de proyecto project director); Andrew Colopy, Pablo Garcia, Laith Sayigh, Matt Peterson, Robert Condon, Eric Höweler, Shawn Mackinnon, Chiara Baccarini, Charles Curran, Peter Zuspan, Mateo Antonio de Cardenas, Felipe Ferrer, Pablo Garcia, Michael Hundsnurscher, Toshikatsu Kiuchi, Roman Loretan, Haruka Saito, Zoë Small, Josh Uhl, Andrea Schelly with FX Fowle (equipo de diseño design team) —Lincoln Center Public Spaces—; Elizabeth Diller (socia encargada partner-in-charge), Ricardo Scofidio, Charles Renfro (socios partners); Kevin Rice (dirección de proyecto project director); Mateo Antonio de Cardenas, Felipe Ferrer, Toshikatsu Kiuchi, Roman Loretan (equipo de diseño design team) —Lincoln Center Infoscape—; Elizabeth Diller (socia encargada partner-in-charge), Ricardo Scofidio, Charles Renfro (socios partners); Kevin Rice (dirección de proyecto project director); Zoe Small (arquitecto de proyecto project architect); Jason Abbey, Jeff Anglada, Nicholas Cates, Annie Coombs, Aaron Dai, Hugh Dunbar, Fernanda Frietas, David Glick, Andre Goltsblat, Adam Griff, Carl Hauser, William Haskas, Sylvia Hernandez, Nina Kinoti-Mertz, Daniel Kohn, Jiyoung Lee, Alex Leung, Arthur Liu, Robert Loken, Brenda May, Steve Mielke, Sean Murphy, Daniel Romero, Monika Sarac, Andrea Schelly, Sebastian Touzet, Haruka Saito, Roman Loreton, Ann-Rarchel Schiffman, Stefan Roeschert, Michael Hundsnurscher, Mateo Antonio de Cardenas (equipo de diseño design team) —Hypar Pavilion—
Colaboradores Collaborators
FX Fowle Architects (arquitectos asociados associate architects); Beyer Blinder Belle (arquitectos asociados associate architect); Arup (estructuras e instalaciones structural and MEP engineering); Tillotson Design Associates (iluminación lighting); Wet Design (fuente fountain design); Mathews Nielsen Landscape Architects (paisajismo landscape architects); Dewhurst Macfarlane and Partners (vidrio glass); Philip Habib & Associates (tráfico traffic); Scharff Weisberg (diseño audiovisual av design); 2x4, Inc. (gráfica graphics); Langan Engineering (ingeniería civil y geotécnica civil and geotechnical engineering); Jaffeholden Associates (acústica acoustic); Shen Milson & Wilke
Fotos Photos
Nanette Melville; Brian Stanton; Iwan Baan

