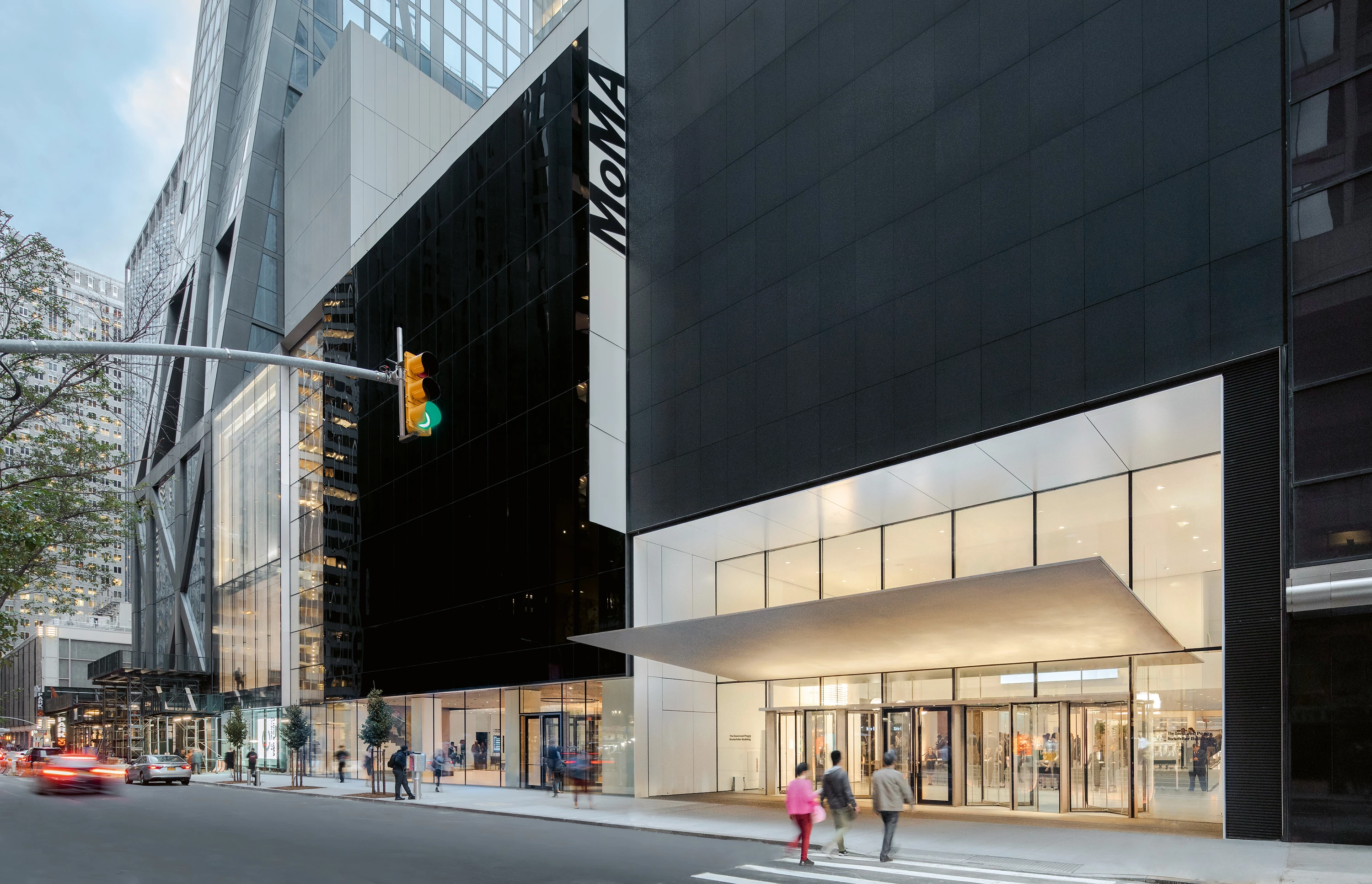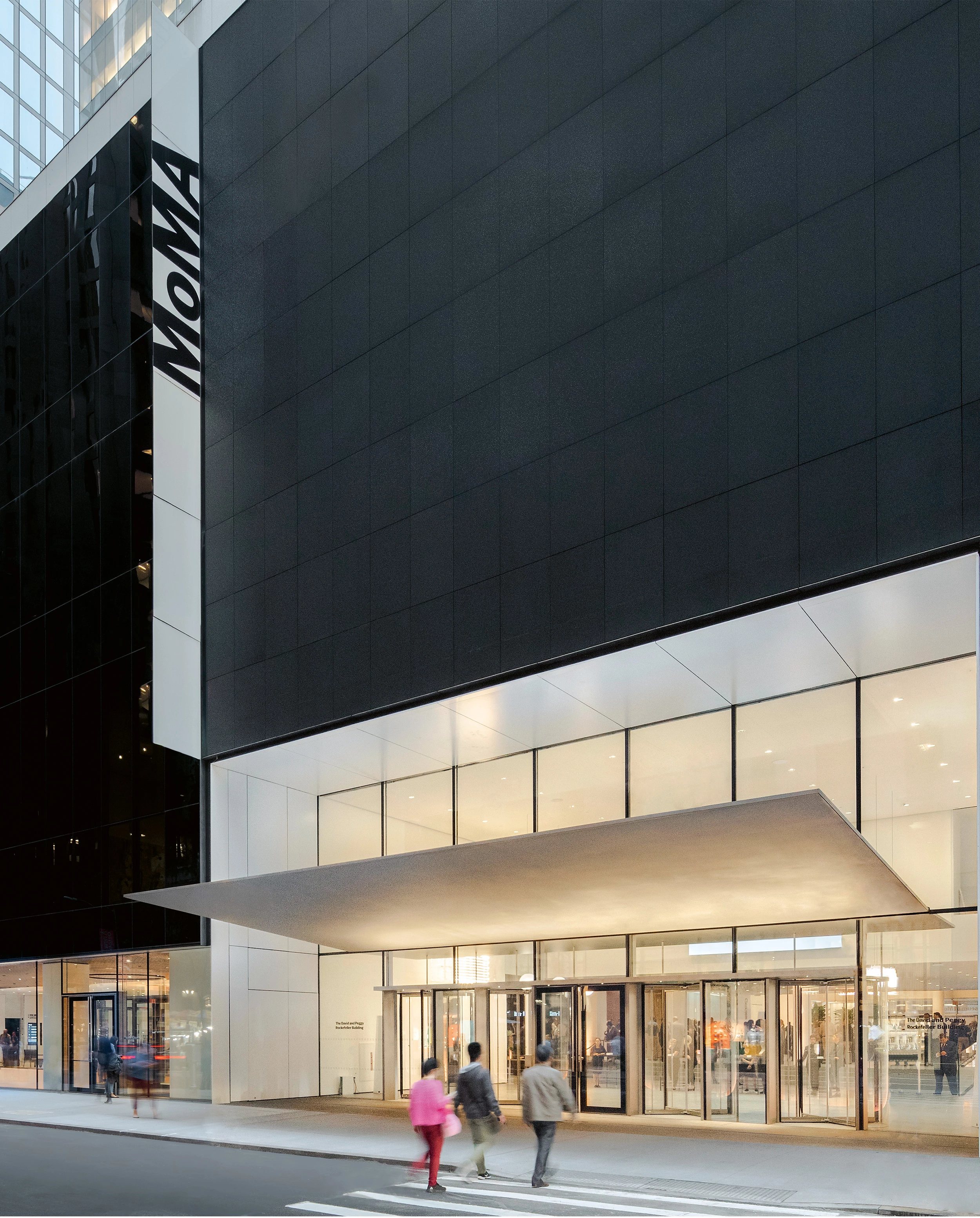MoMA Expansion, New York
Diller Scofidio + Renfro- Type Culture / Leisure Museum Refurbishment
- Date 2014 - 2019
- City New York
- Country United States
- Photograph Brett Beyer Iwan Baan
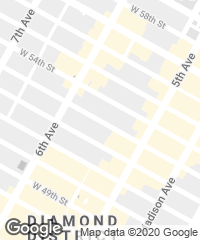
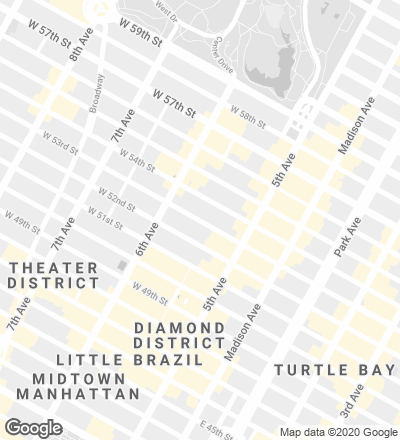
The museum of modern art has completed a renovation and expansion project that has effectively increased gallery space by as much as 30 % besides making the building more functional and improving its connection with the urban fabric. The expansion yields over 15,000 meters, enabling the MoMA to display more art in new and interdisciplinary ways. The operation has optimized spaces that already existed before, which are now more flexible and technologically sophisticated, as well as enlarged and opened up the main lobby, now double-height and bathed in light. The glass facade, new street-level galleries, and a ground floor free and open to all offer much greater transparency, bringing art to people walking through midtown Manhattan. The resulting architectural expression constitutes a conversation between the palette of preexisting materials and the new ones introduced within the building. The design taps into the construction´s historical DNA, relating disparate elements through a series of strategic interventions thath reflect certain characteristics of modernity, such as purity of materialexpression, spatial abstraction, and svelteness.
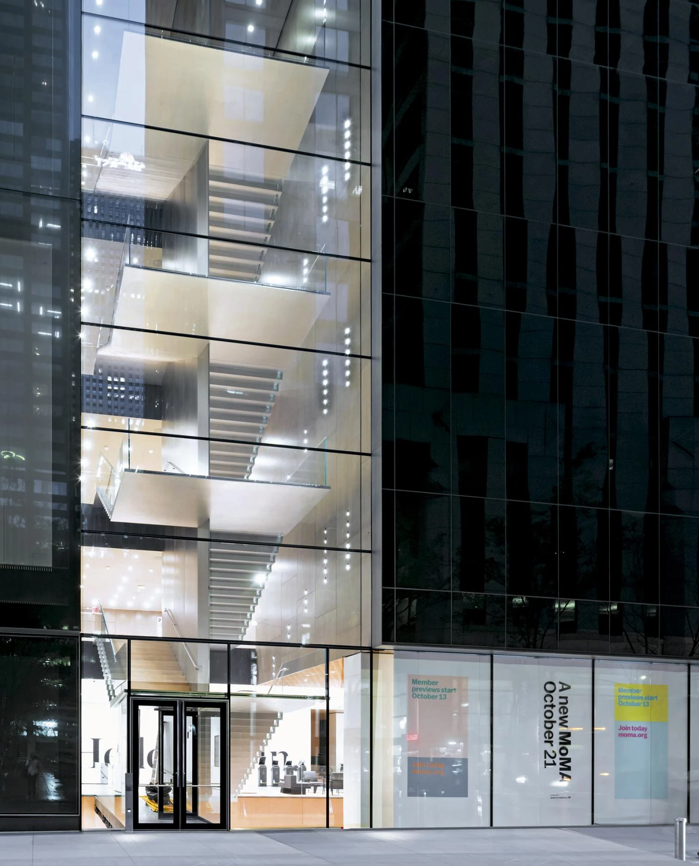

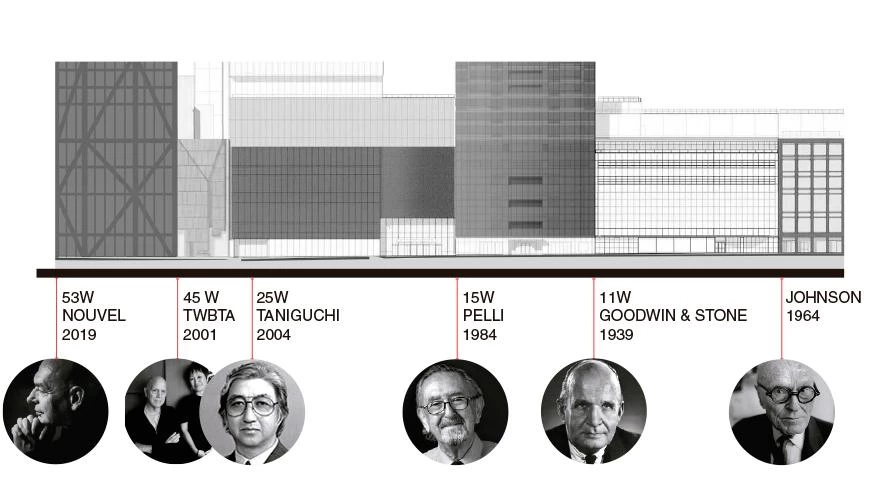



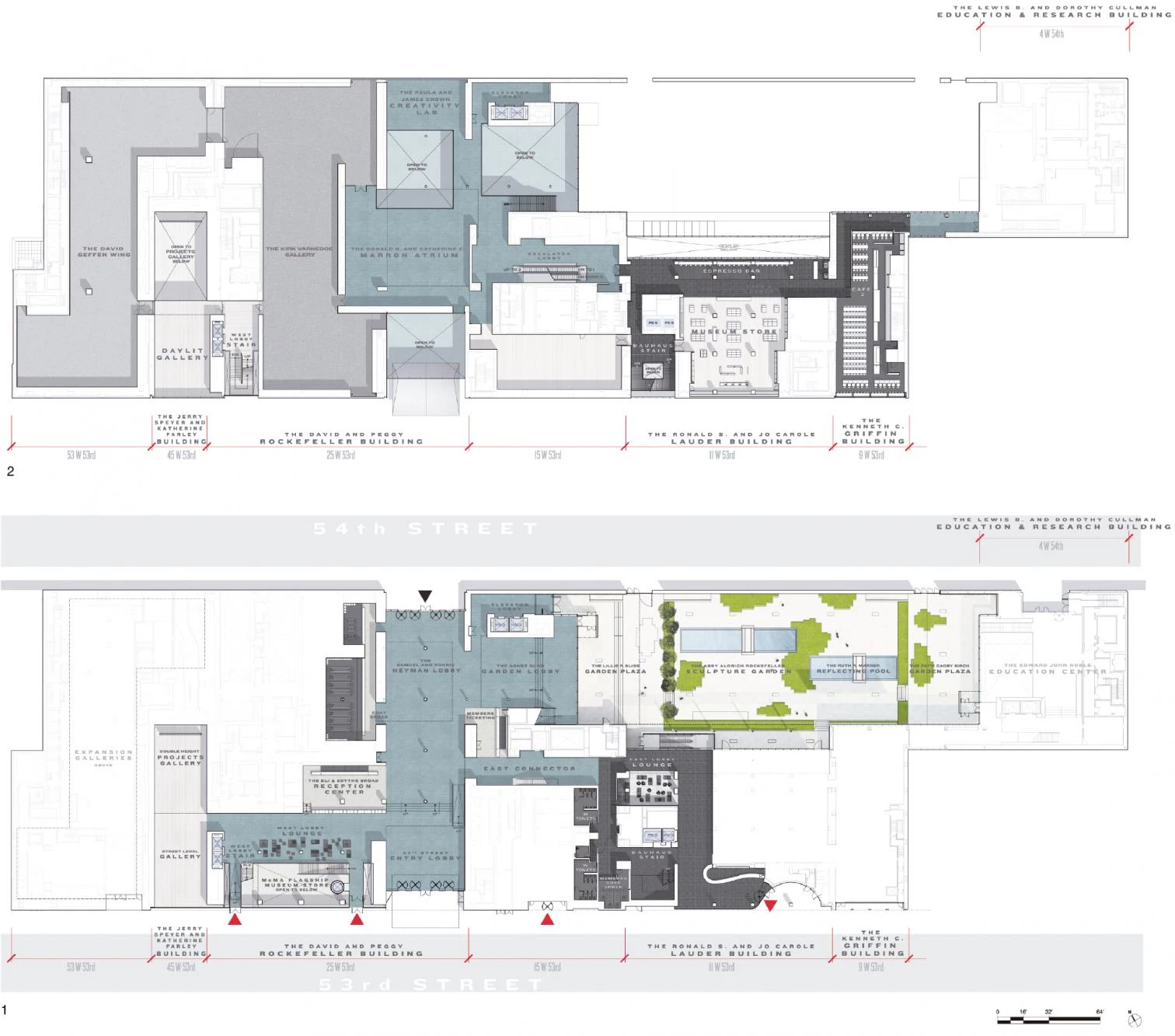
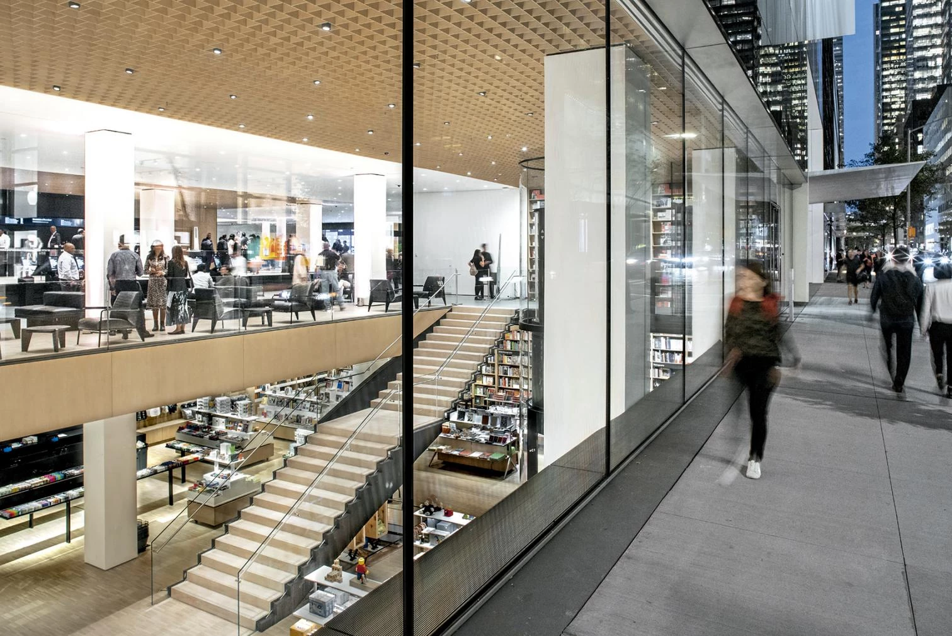
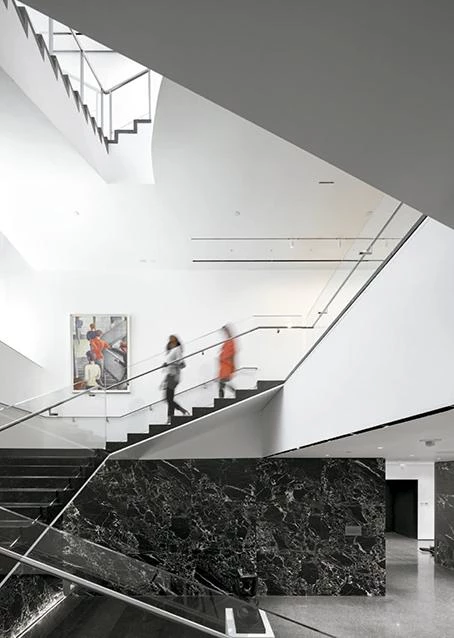
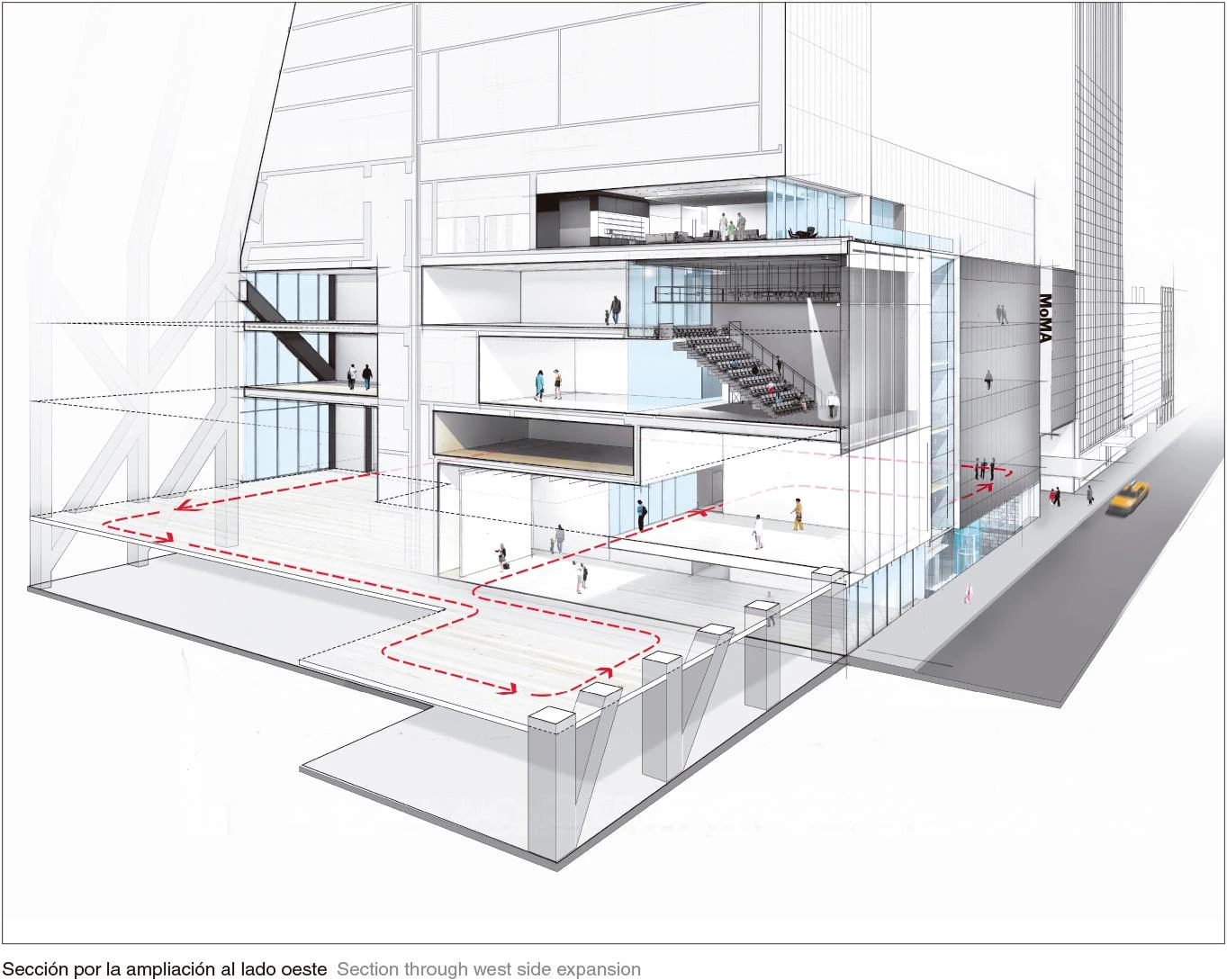


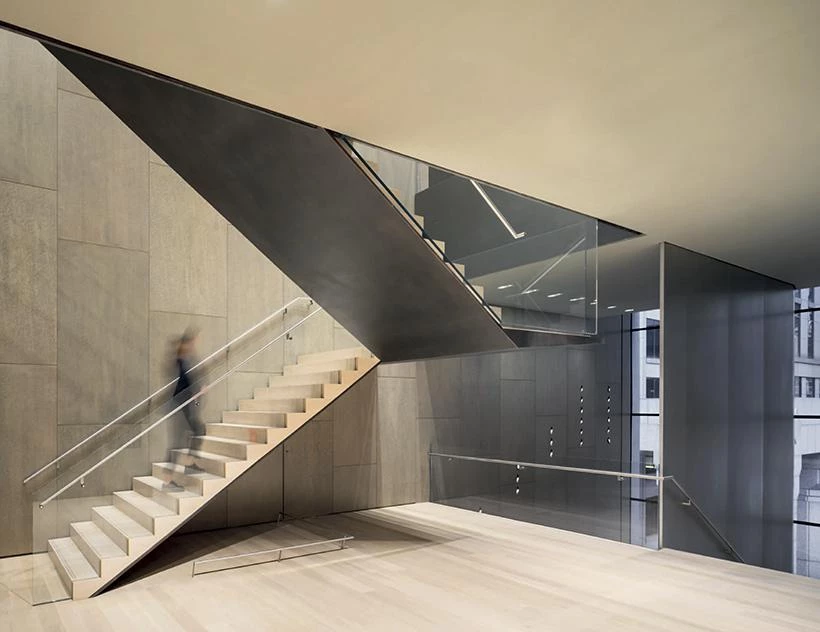
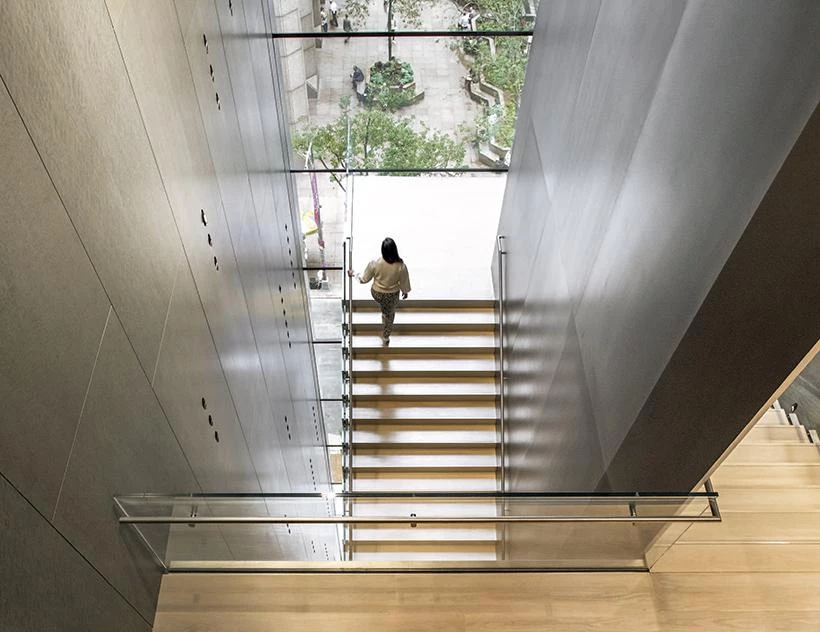
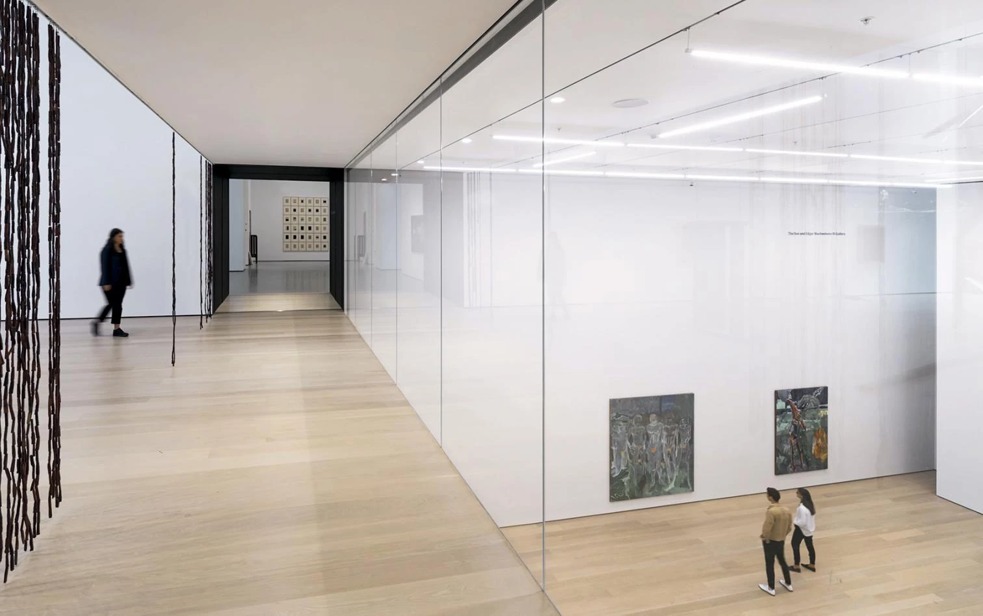
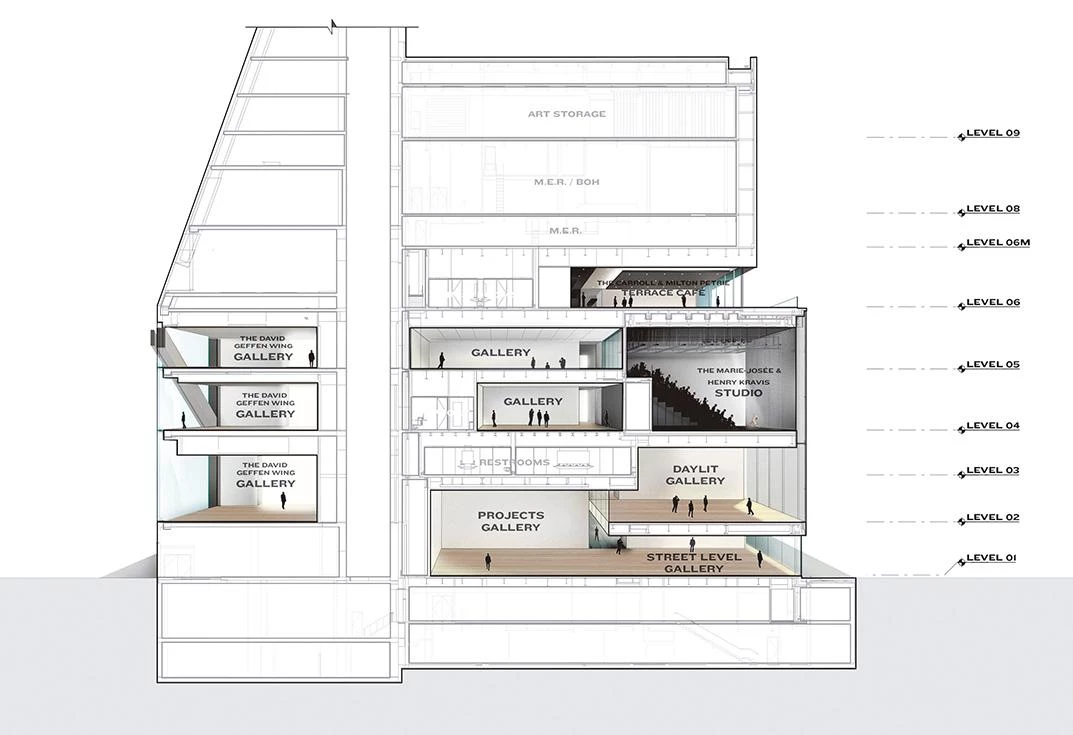
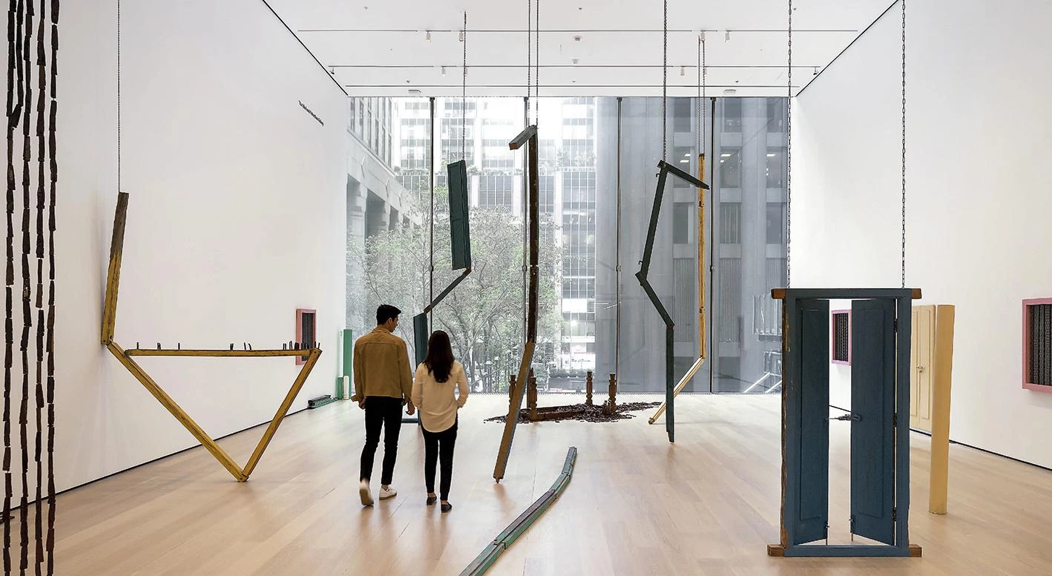
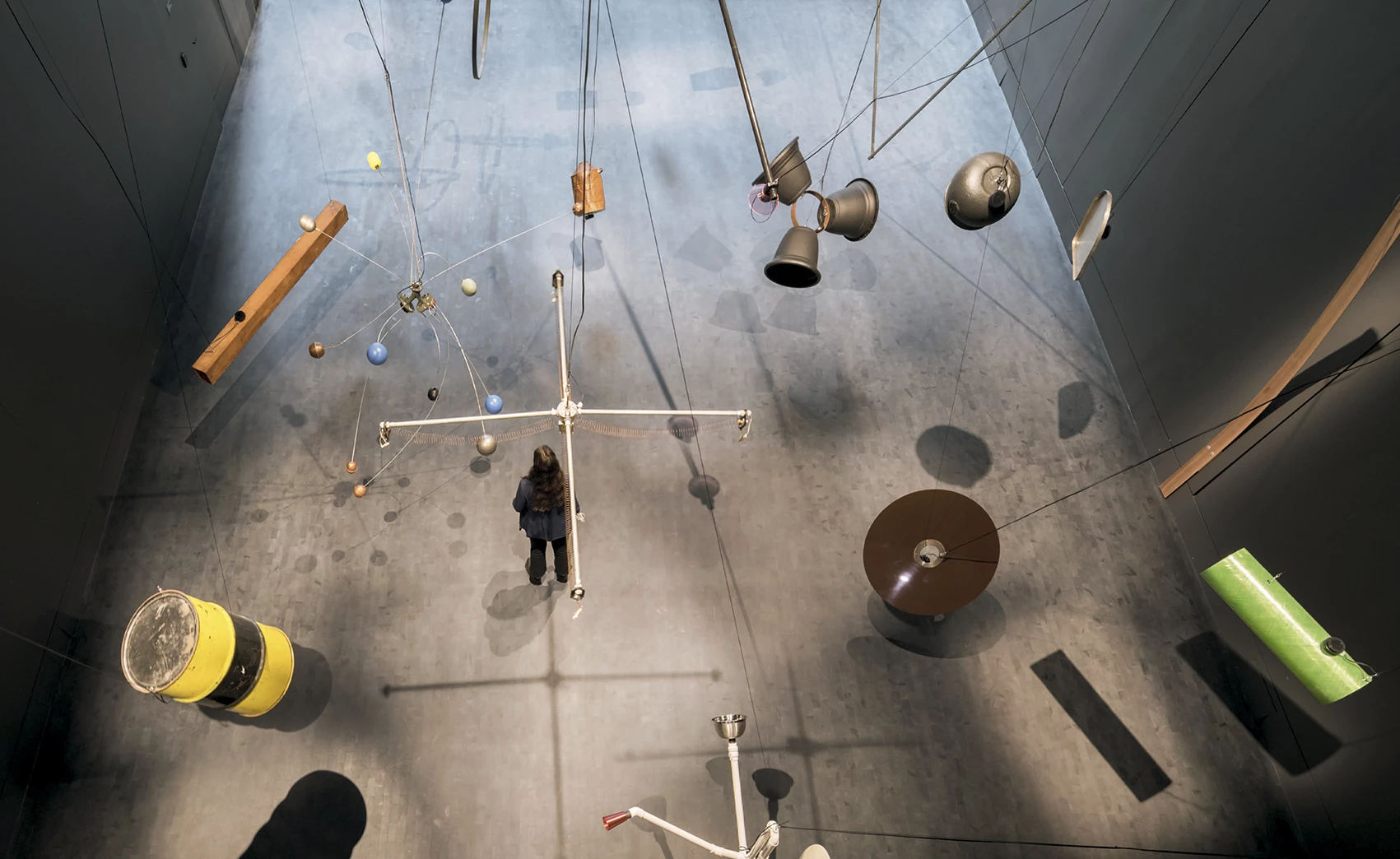
Proyecto Project
The Museum of Modern Art Renovation & Expansion
Arquitectos Architects
Elizabeth Diller, Charles Renfro, Ricardo Scofidio, Benjamin Gilmartin (socios partners); Zoë Small, Kevin Rice, Alberto Callero (directores de proyecto project director); Chris Andreacola, Andrea Schelly (arquitectos de proyecto project architects); Mario Bastianelli, Chris Kupski, Daniel Markiewicz, Jess Austin, Michael Hundsnurscher, Fareez Giga (equipo principal de diseño core design team); Lilian Fitch, David Mayner, Jonathan Parker, Sean Rowe, Heng-Choong Leong, Charles Blanchard, Sanny Ng, Derrick Benson, Ben Johnson, Roy Peer, Jason Buccheit, Chris Hall, Amber Foo, Jack Solomon, Andreas Kostopoulos, Michael Robitz, Barry Beagen, Alice Colverd (equipo de diseño design team)
Colaboradores Collaborators
Jean Savitsky (director, real estate expansion, MoMA); Turner Construction Company (construction manager); Lumsden Design (consultor de tiendas retail consultant); Tillotson Design Associates (diseño de iluminación espacios públicos lighting designer - public spaces); Renfro Design Group (diseño de iluminación galerías lighting designer - gallery spaces); Jaros Baum & Bolles (MEP/FP/IT); Severud Associates (estructura structural); Heintges Consulting Architects & Engineers P.C. (fachada facade); Atelier Ten (sostenibilidad sustainability); Dvs Security (seguridad security); Cerami Associates (acústica y audiovisuales acoustics and audiovisual); Van Deusen Associates (transporte vertical vertical transportation); Fisher Dachs Associates (diseño y planificación del auditorio theater planning & design); Boyce Nemec Designs (teatro audiovisual theater audiovisual); Vidaris (impermeabilización waterproofing); Cini-Little International (restauración foodservice); Gensler/Wkshps (señalética y circulación signage and wayfinding); Dante Tisi, Damtsa (fabricación de acero steel fabricator - Blade Stair); M Cohen (fabricación de acero steel fabricator - retail stair, counters); Frener + Reifer (fabricación de acero - marquesina steel fabricator - canopy); Millerblaker (carpintería millwork)
Fotos Photos
Iwan Baan, Brett Beyer

