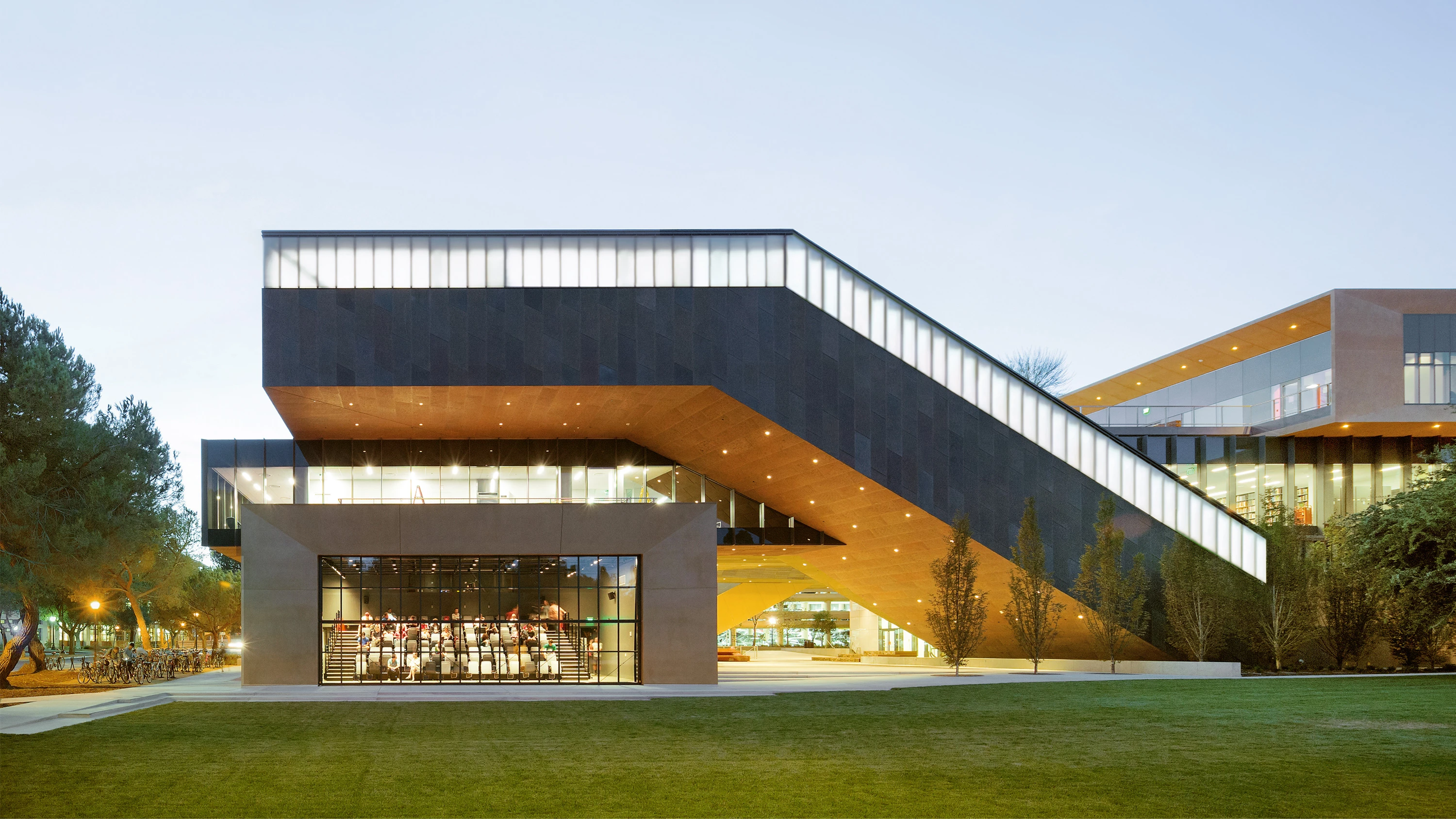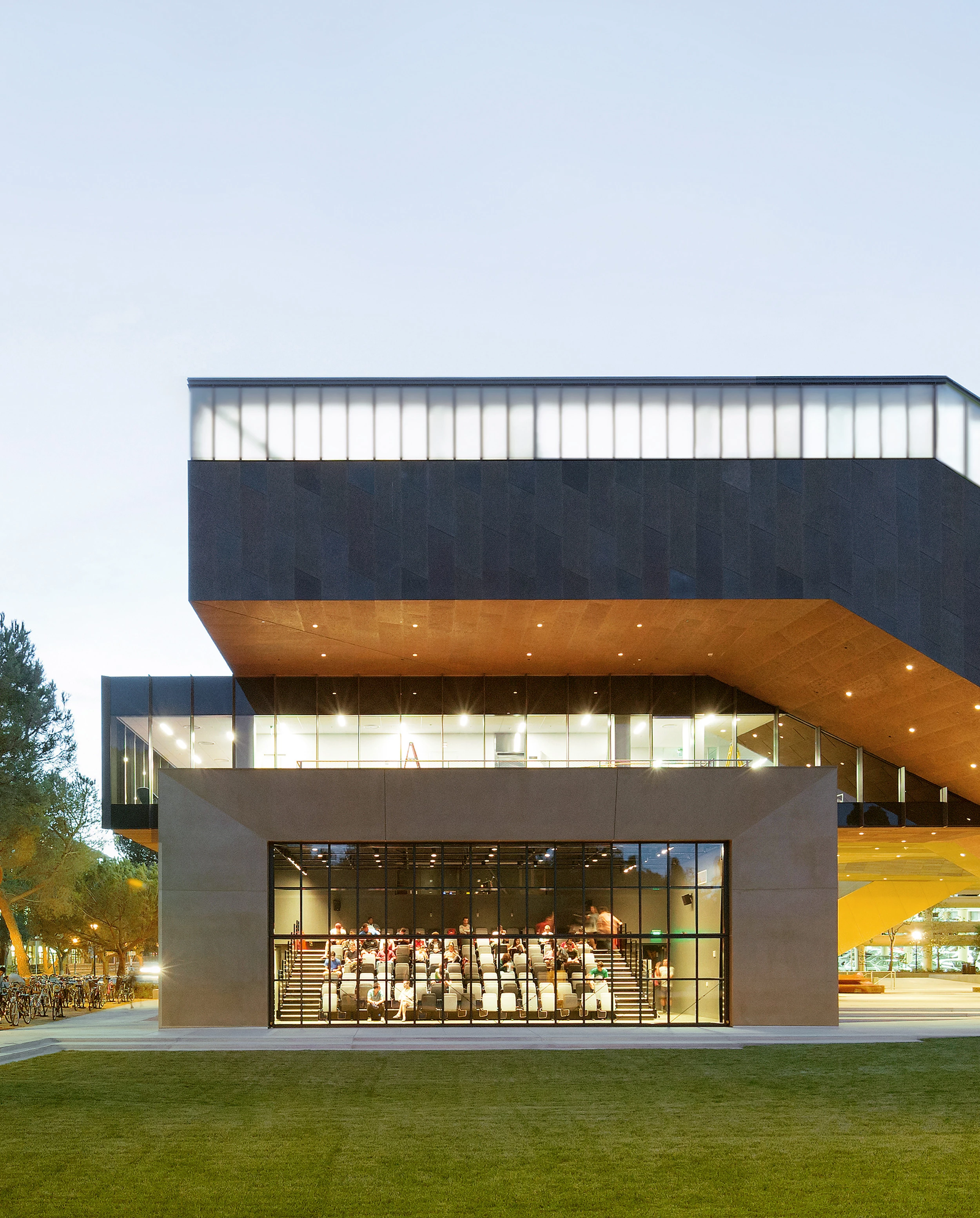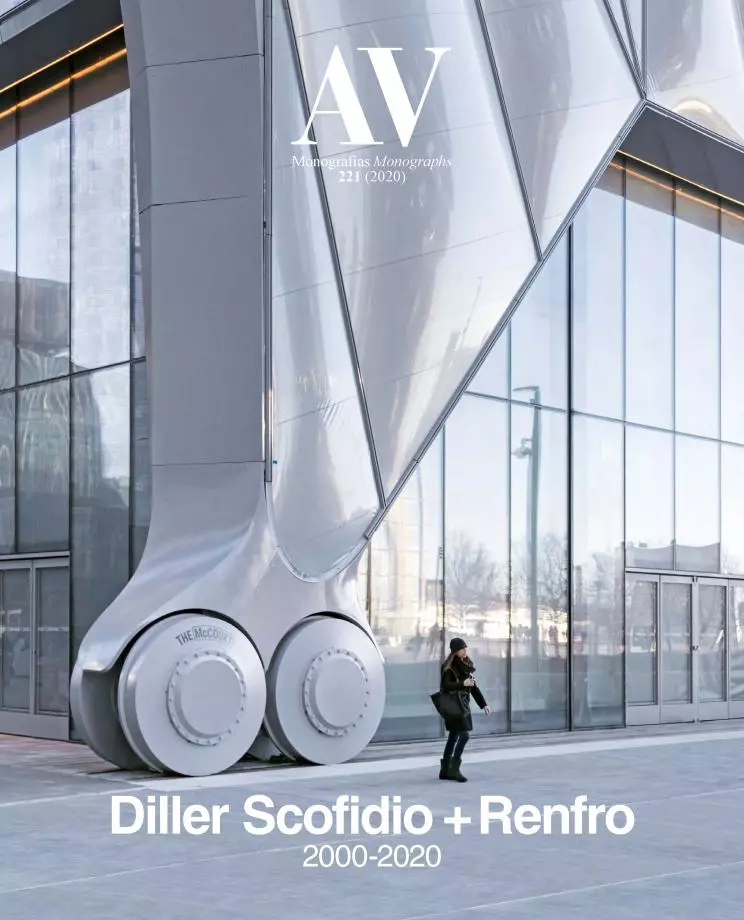McMurtry Art and Art History Building, Palo Alto
Diller Scofidio + Renfro- Type Education University
- Date 2011 - 2015
- City Palo Alto (California)
- Country United States
- Photograph Iwan Baan
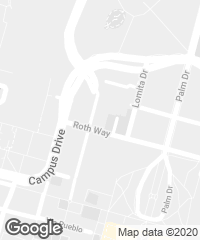
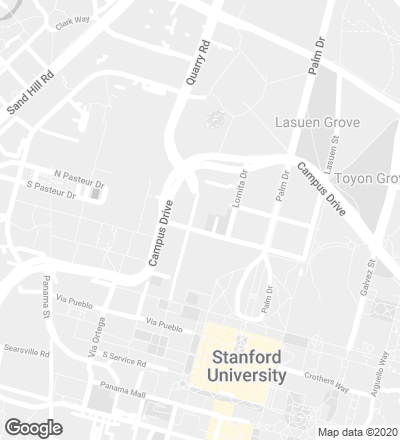
The McMurtry Building is the home of the Department of Art & Art History at Stanford University. The form of the building articulates the identity of each program by locating their respective spaces in discrete strands, and is designed to foster a collaboration between both programs, which together form a gentle embrace and frame a third volume containing the Art & Architecture Library. These three interlocking volumes create a powerful sculptural image underscored by the finishes: the Art History volume is clad in yellow stucco, echoing the campus buildings; the Art section is wrapped in vertically patterned zinc, in tune with the industrial image of the workshops; and the library is clad in a continuous surface of glass panels. The library is inspired by the traditional Stanford courtyard, becoming a super-charged and multi-layered meeting ground. Despite the conceptual simplicity of the building, based on a diagram of uses, the complex geometry of the interstitial spaces and the generous use of translucent glass allows views into its interior rooms and indoor-outdoor workspaces encourage cross-disciplinary creativity between students, faculty, and visitors.
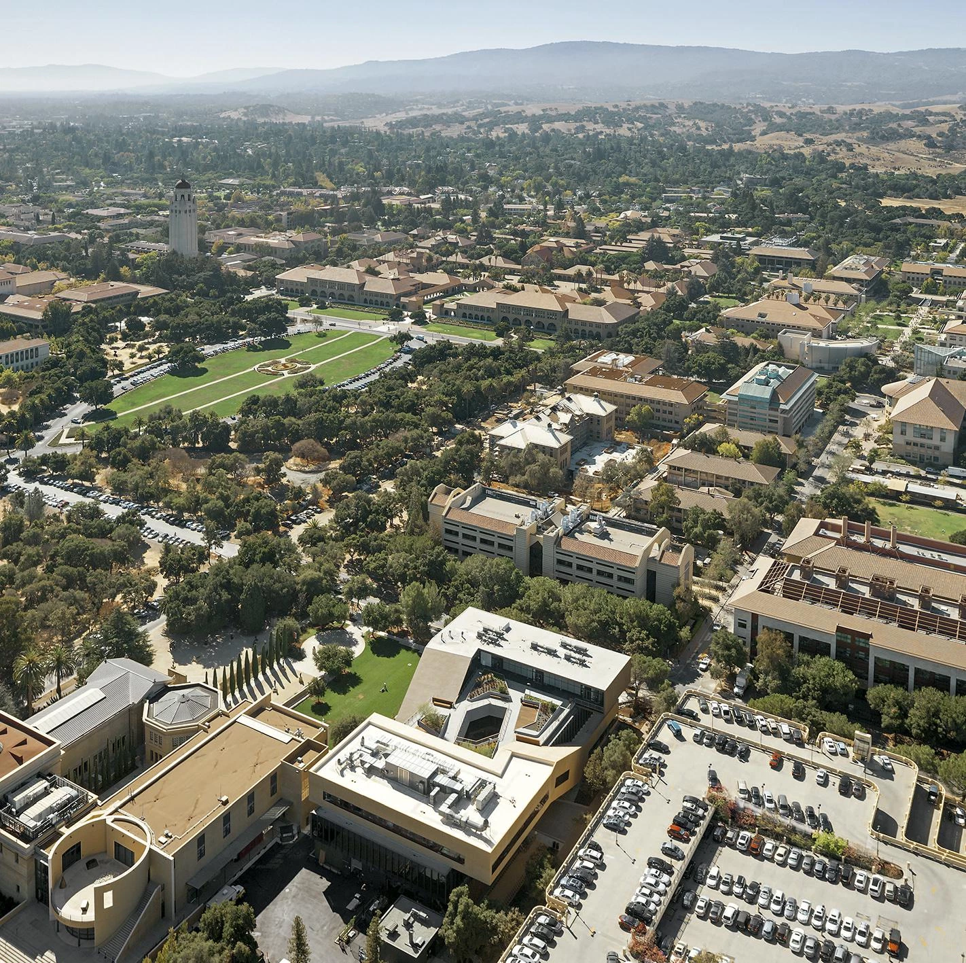
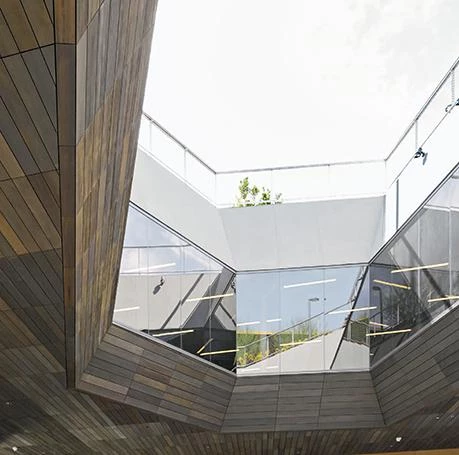
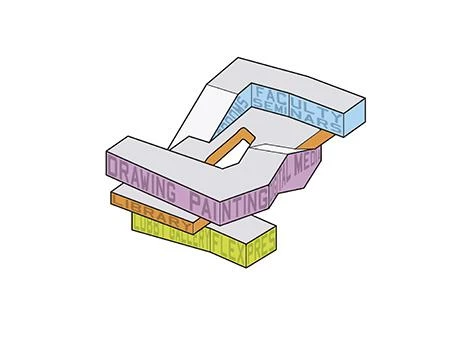
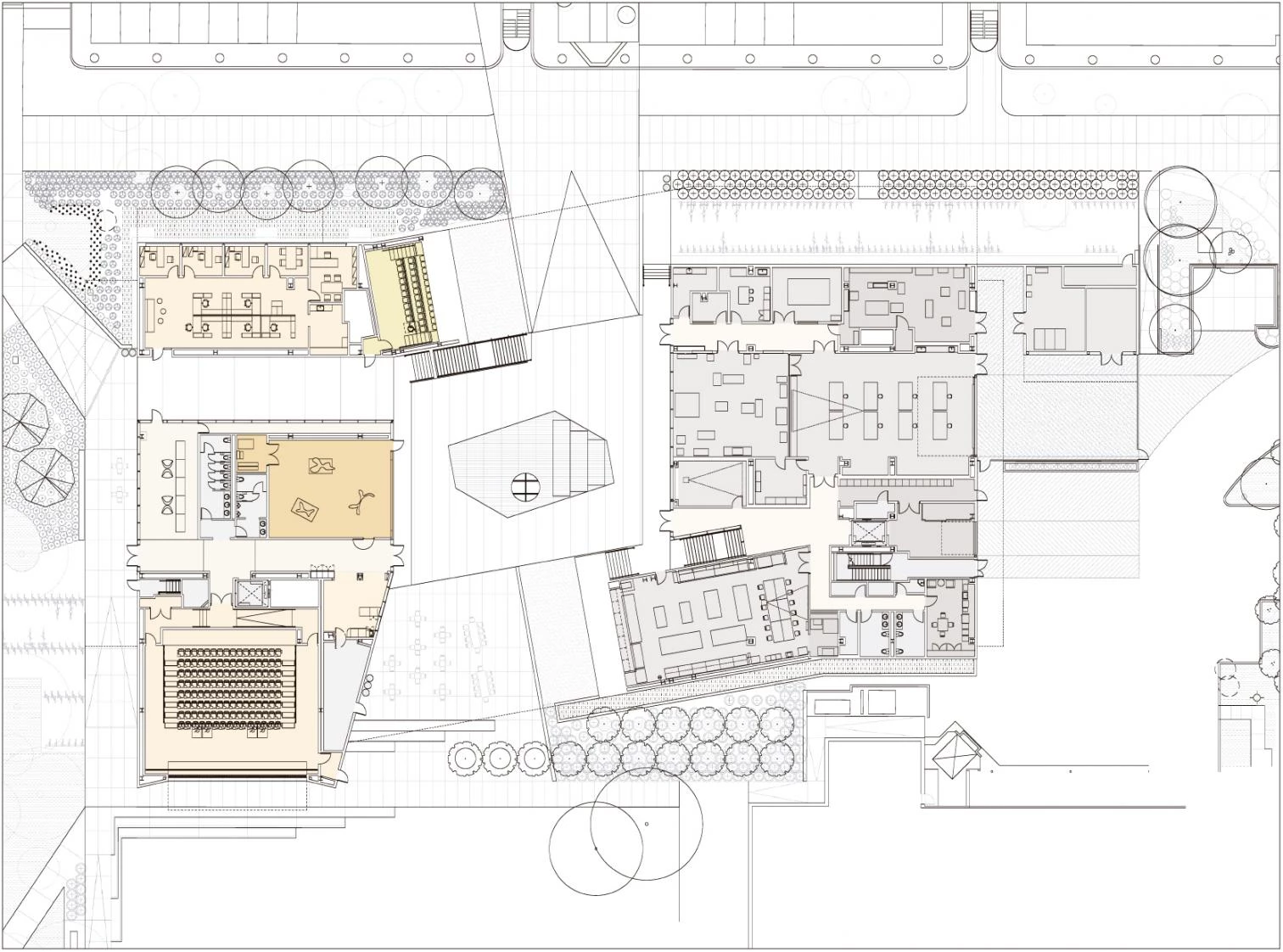
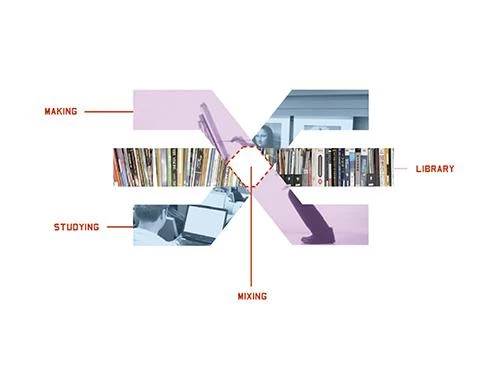
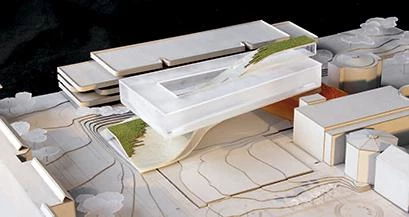

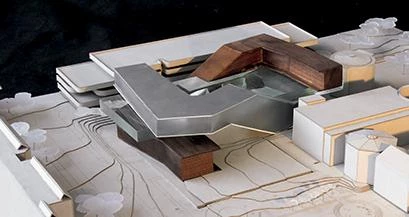
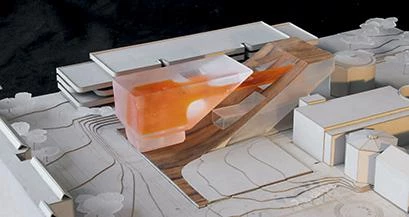
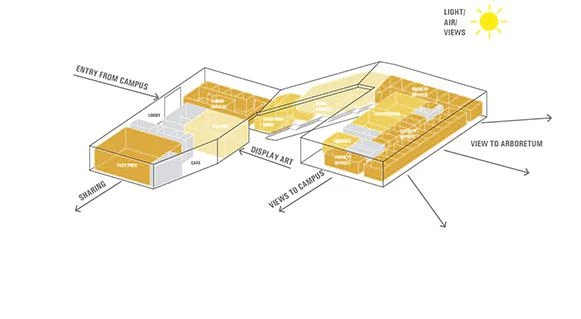
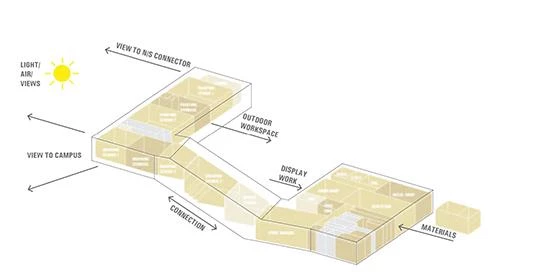
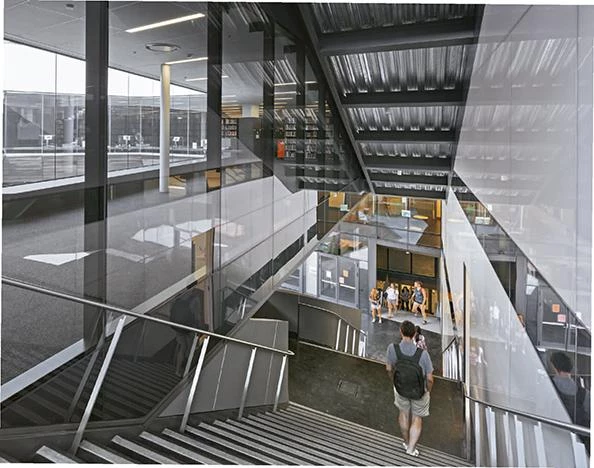
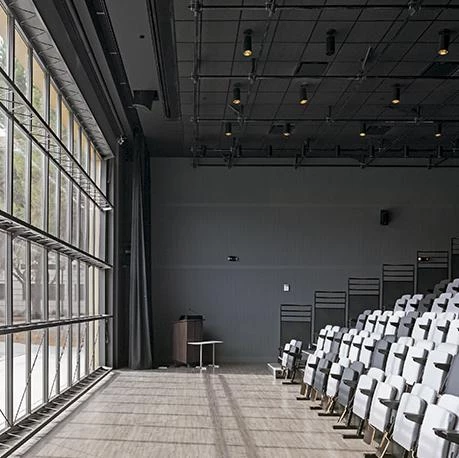
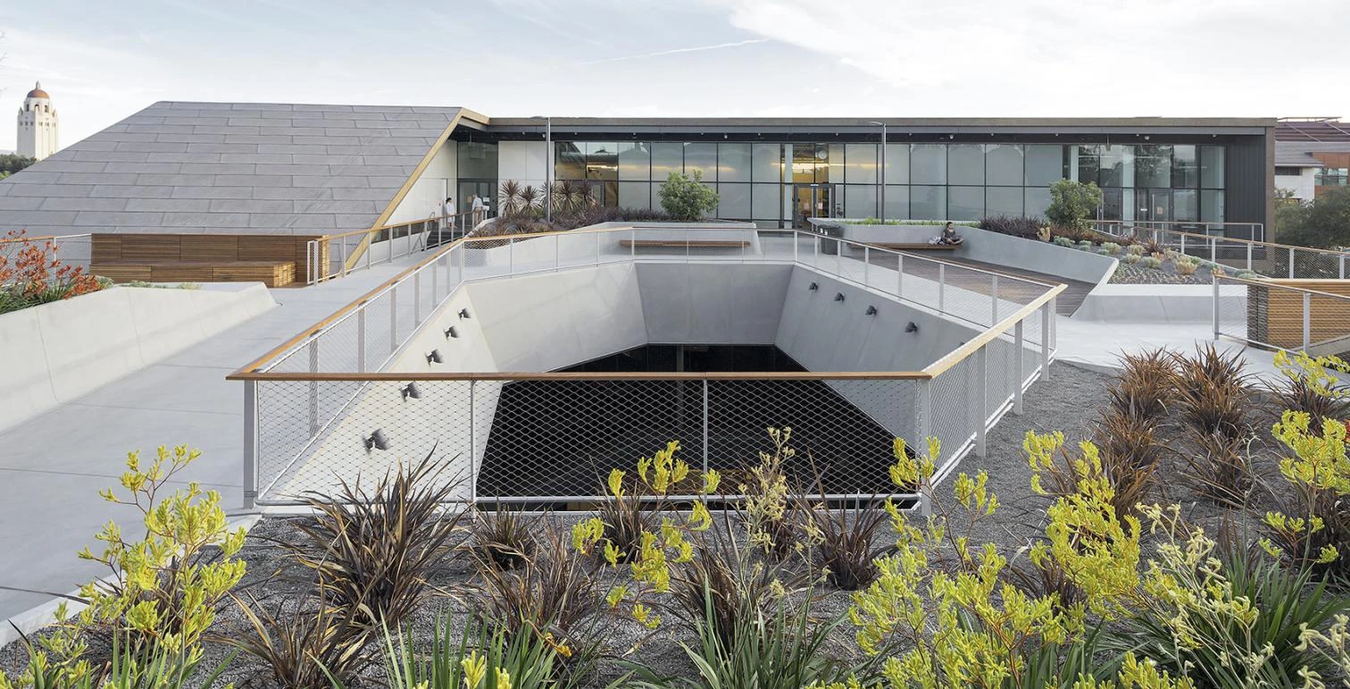
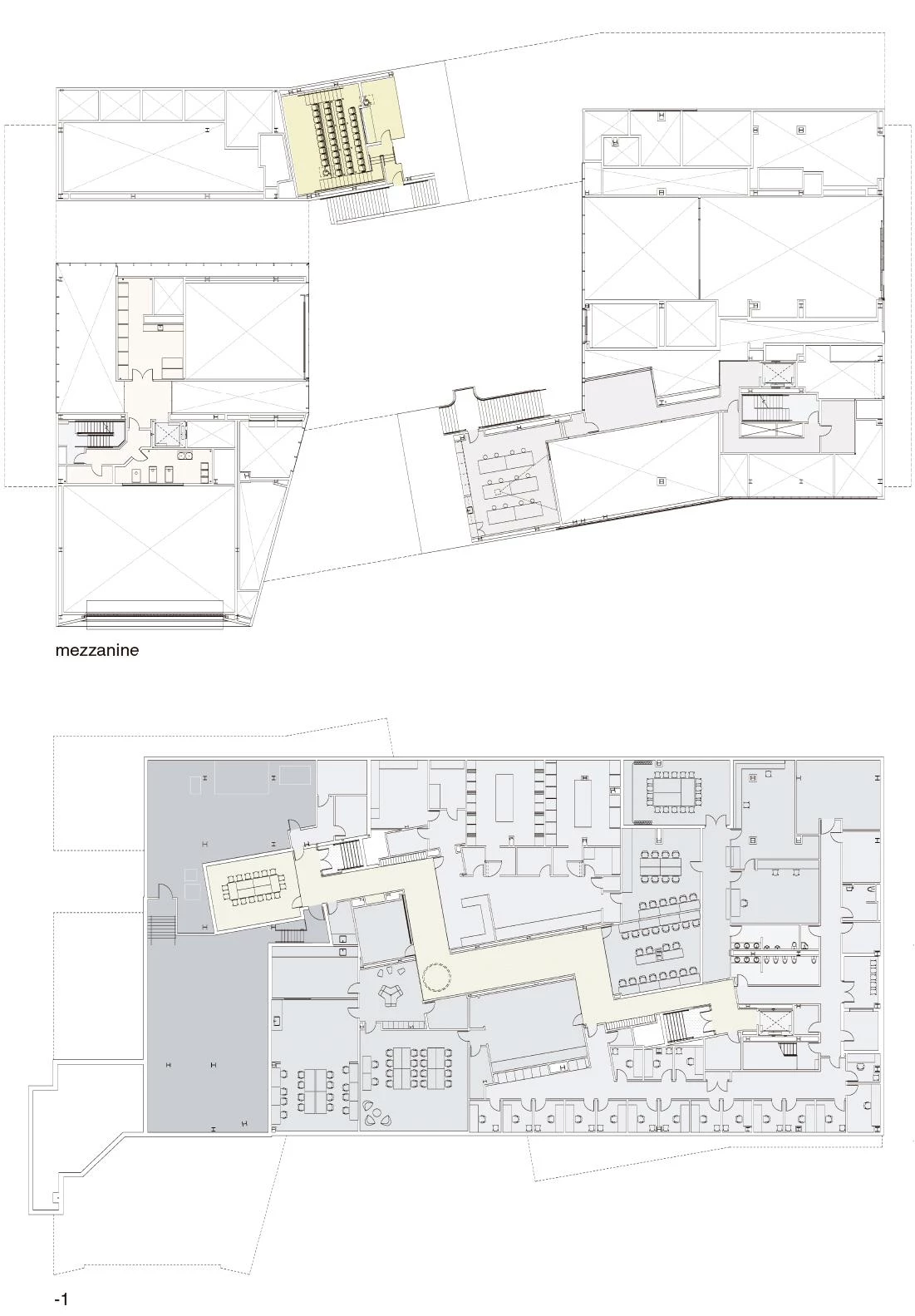
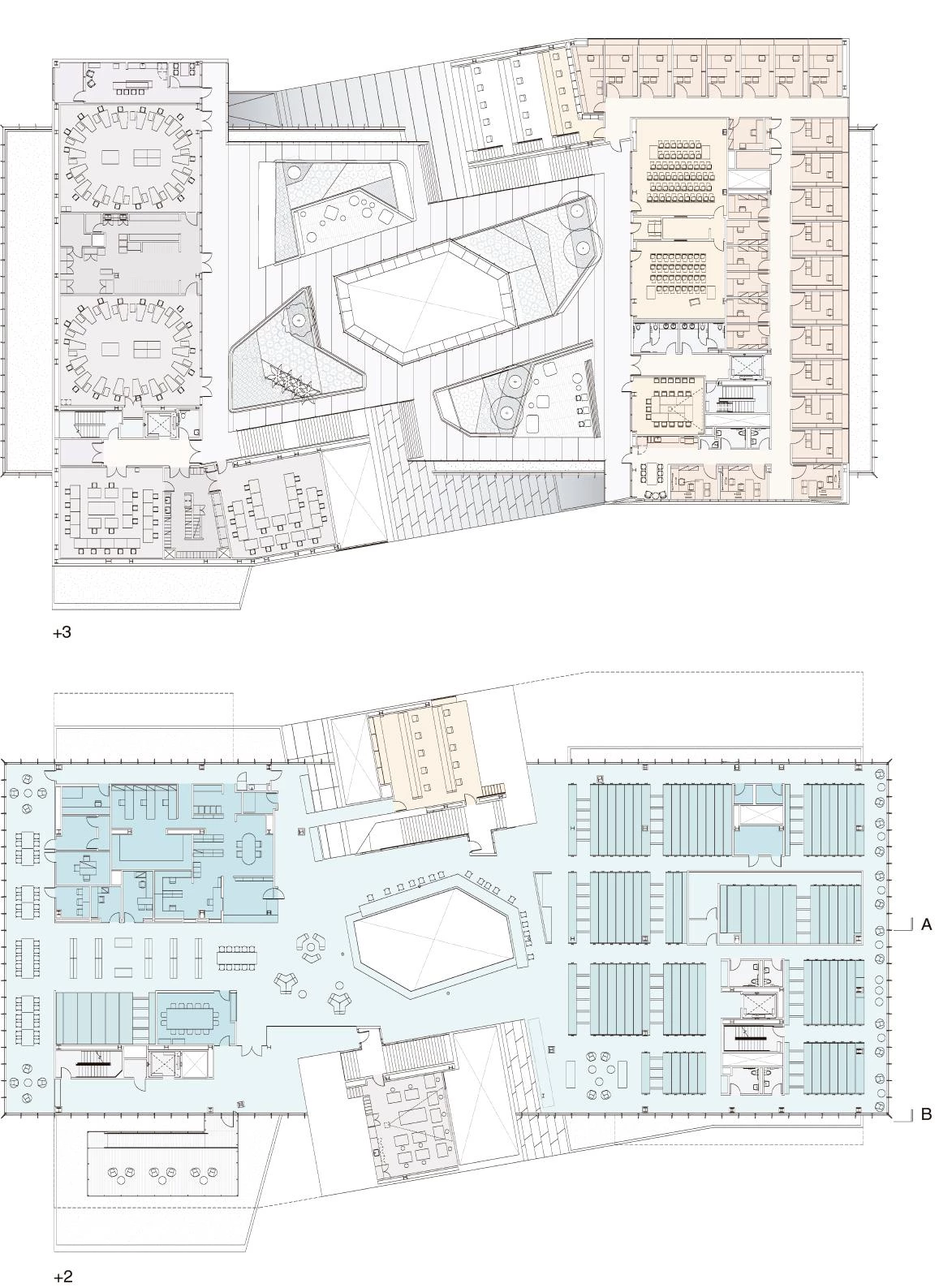
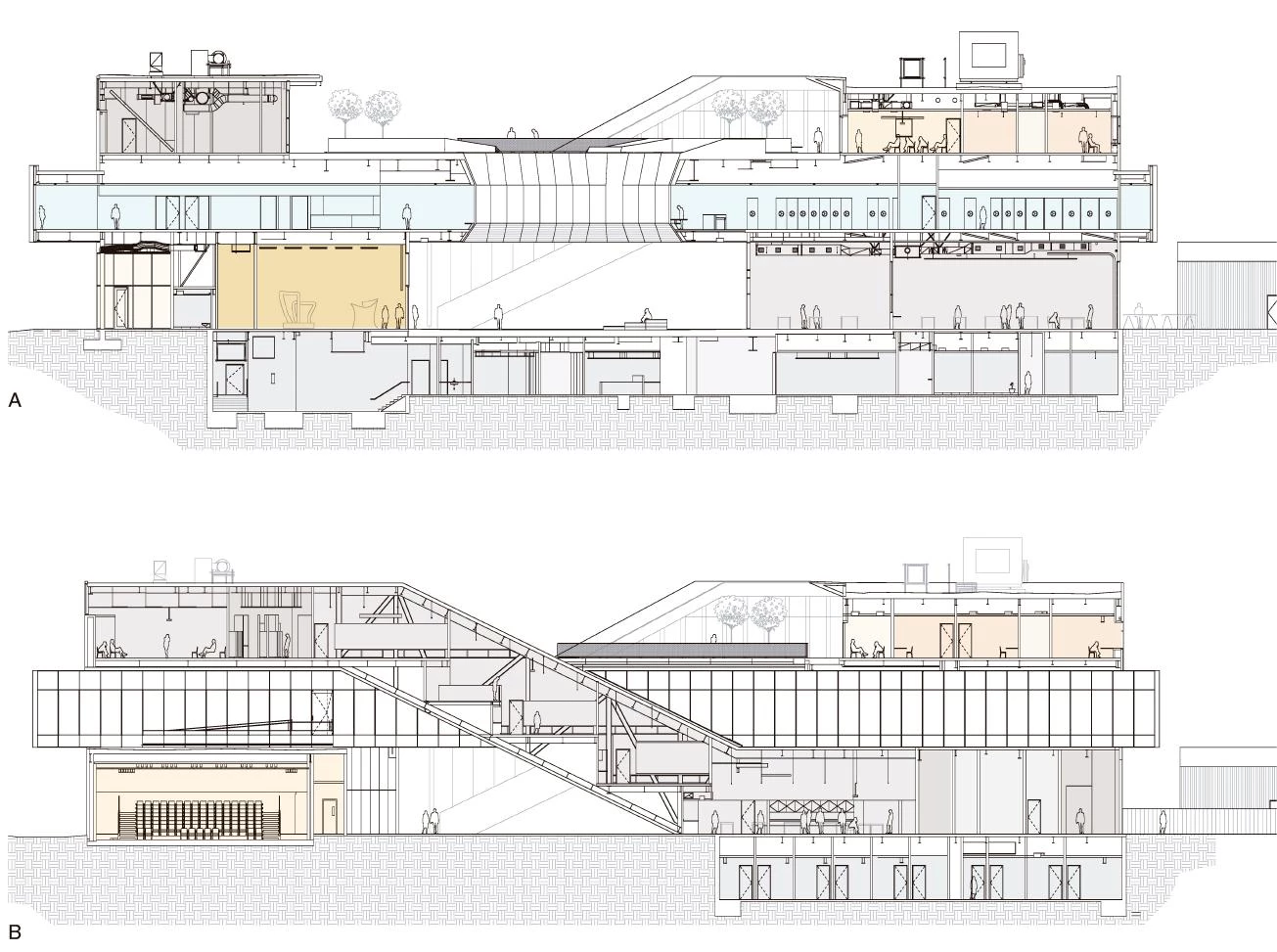
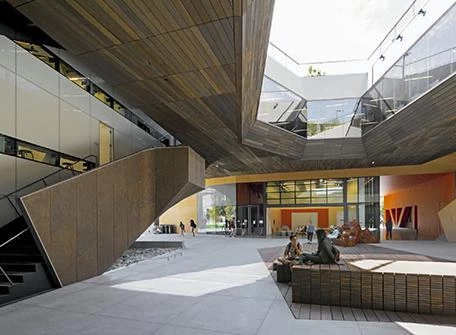
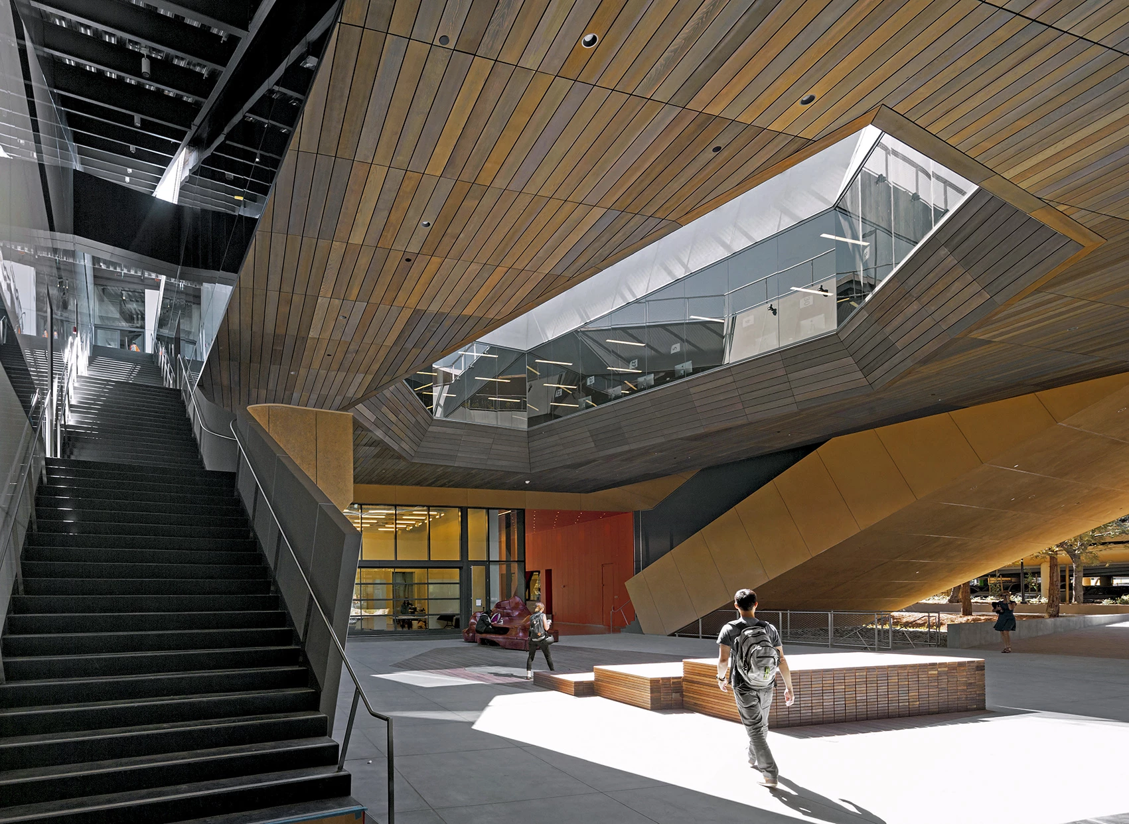
Proyecto Project
McMurtry Art and Art History Building, Stanford University
Arquitectos Architects
Charles Renfro (socio encargado partner-in-charge), Elizabeth Diller, Ricardo Scofidio, Benjamin Gilmartin (socios partners); David Chacon (dirección de proyecto project lead); Brian Tabolt (diseño de proyecto project designer); Matthew Johnson, Olen Milholland, Aryan Omar, Tyler Polich, Chris Andreacola, Patrick Ngo, Nkiru Mokwe (equipo de diseño design team)
Colaboradores Collaborators
Boora Architects (arquitecto de registro architect of record); Forell / Elsesser Engineers (ingeniería estructural structural engineer); Sprig Electric (ingeniería eléctrica electrical engineer); Therma Corporation (ingeniería mecánica mechanical engineer); KDS Plumbing (ingeniería hidráulica plumbing engineer); Atelier Ten (consultoría de sostenibilidad y diseño de iluminación diurna sustainability consulting and daylighting design); BKF Engineers (ingeniería civil civil engineer); Cornerstone Earth Group (ingeniería de suelos soils engineer); The Office of Cheryl Barton (paisajismo landscape architect); Mayer / Reed (consultoría señalética signage consultant); RGD Acoustics (acústica acoustics); Tillotson Design Associates (diseño de iluminación lighting design)
Contratista Contractor
Whiting-Turner
Fotos Photos
Iwan Baan

