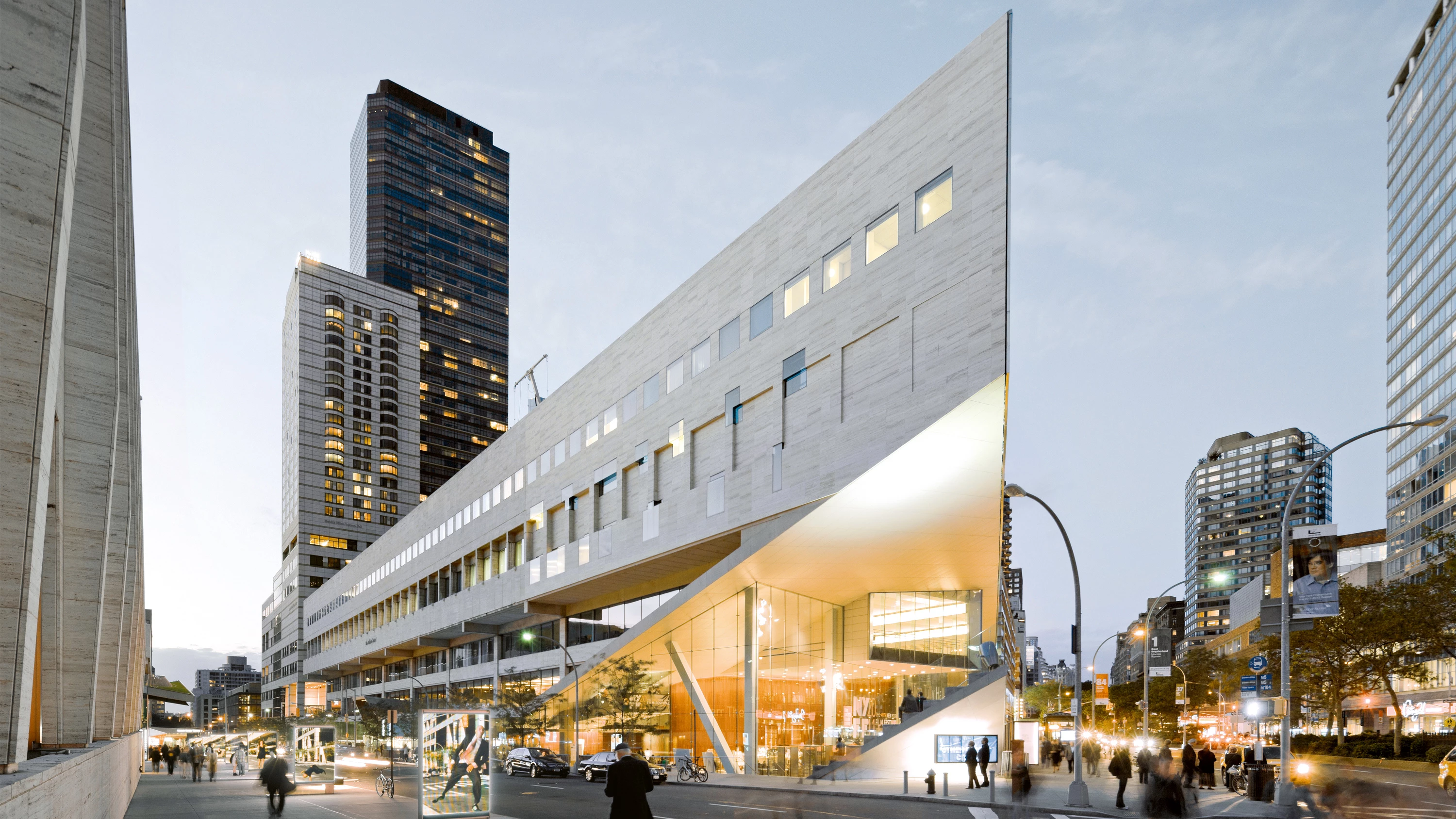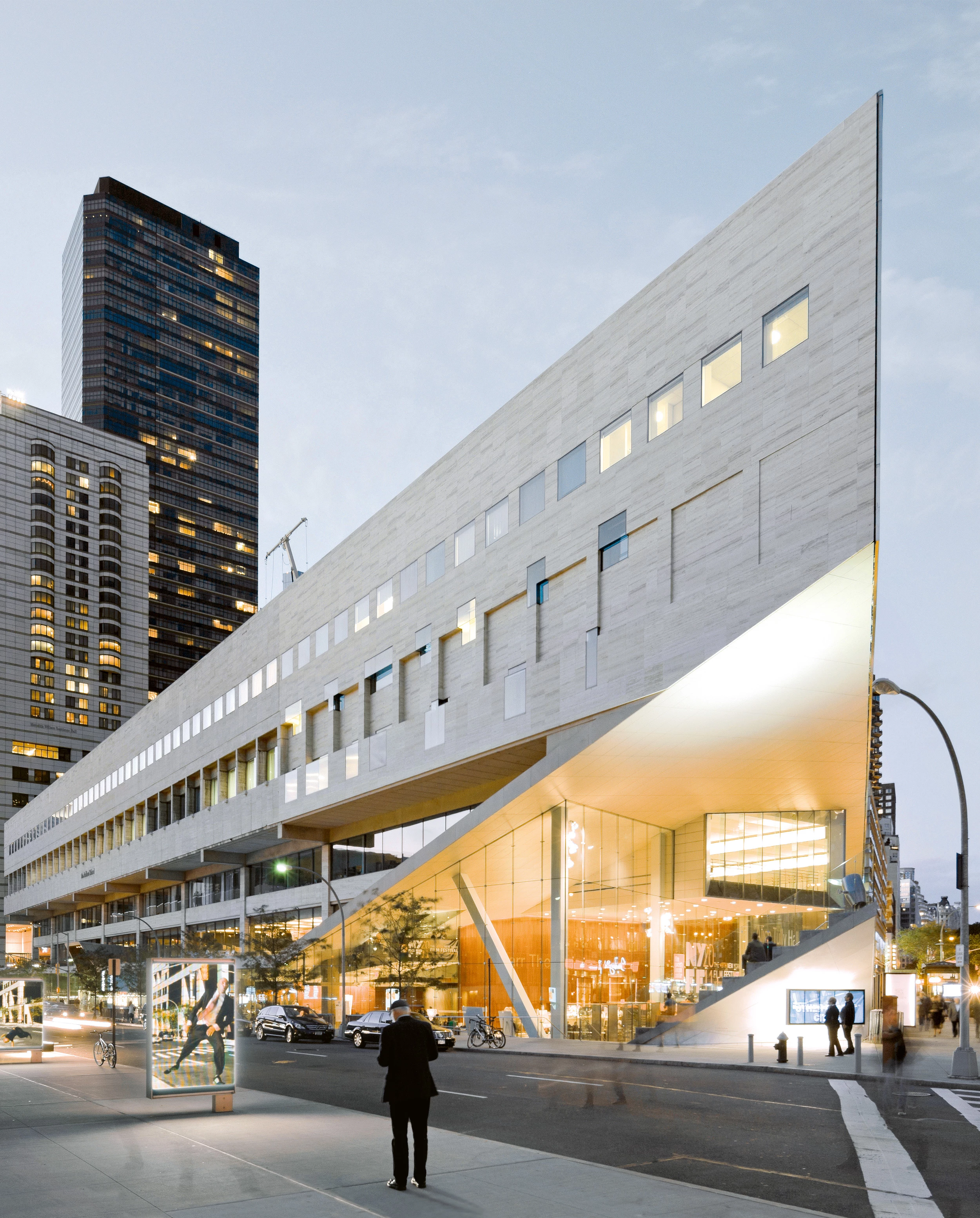The Juilliard School and Alice Tully Hall, New York
Diller Scofidio + Renfro- Type Auditoriums Culture / Leisure Education Specialized school
- Date 2003 - 2009
- City New York
- Country United States
- Photograph Ezra Stoller Iwan Baan

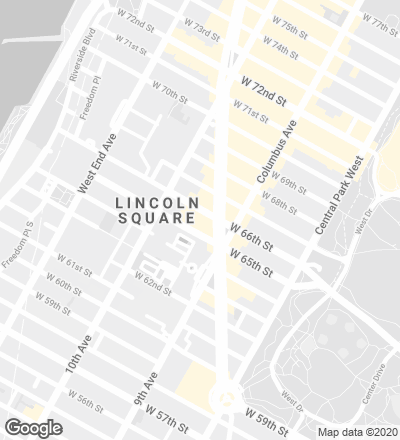
Part of Lincoln Center for the Performing Arts in New York, the Juilliard School and Alice Tully Hall occupy a brutalist-style building carried out by the Italian architect Pietro Belluschi in 1969. Besides enlarging the built area, the renovation aimed to improve accesses, increase transparency, and adapt the building’s functioning to current standards. The original construction’s rectangular geometry expanded to take up the entire trapezoidal plot along Broadway, in such a way that the triangular plaza and the stairs were replaced by three levels of classrooms cantilevering over a large glazed foyer. A diagonal plane cuts the southeast corner to mark the entrance, producing the impression of a building breaking away from its foundations. The extension continues the gridded composition of the initial stone elevation on the long facade, but alters the position of the openings, making it clear that this is something different. The transversal facade, for its part, strays completely from petrous materiality, presenting a glass curtain wall that exposes to the exterior what goes on indoors, as much in the classroom levels as in the lobby and in the rehearsal hall above reception.
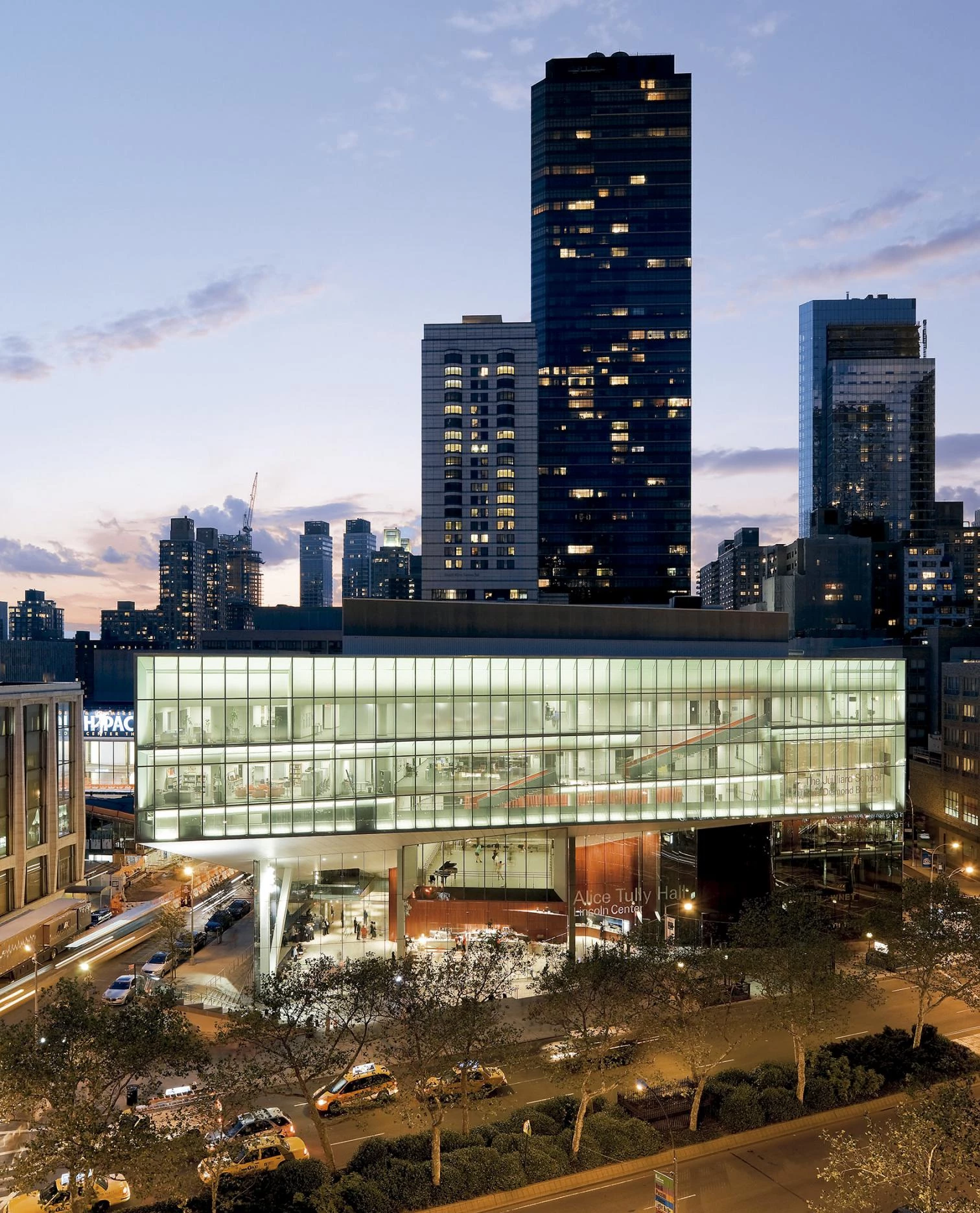
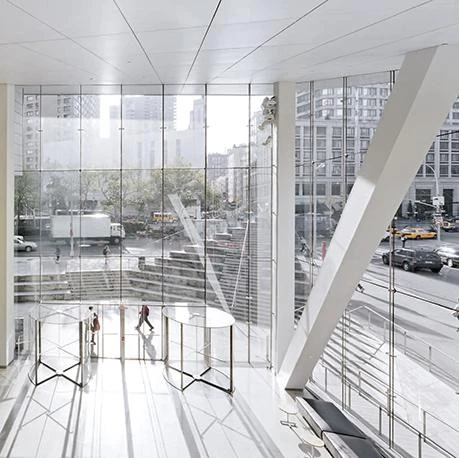
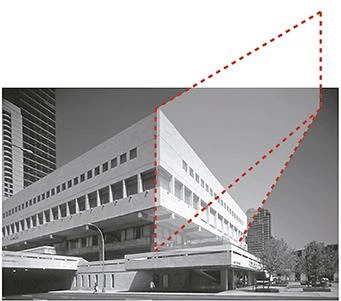
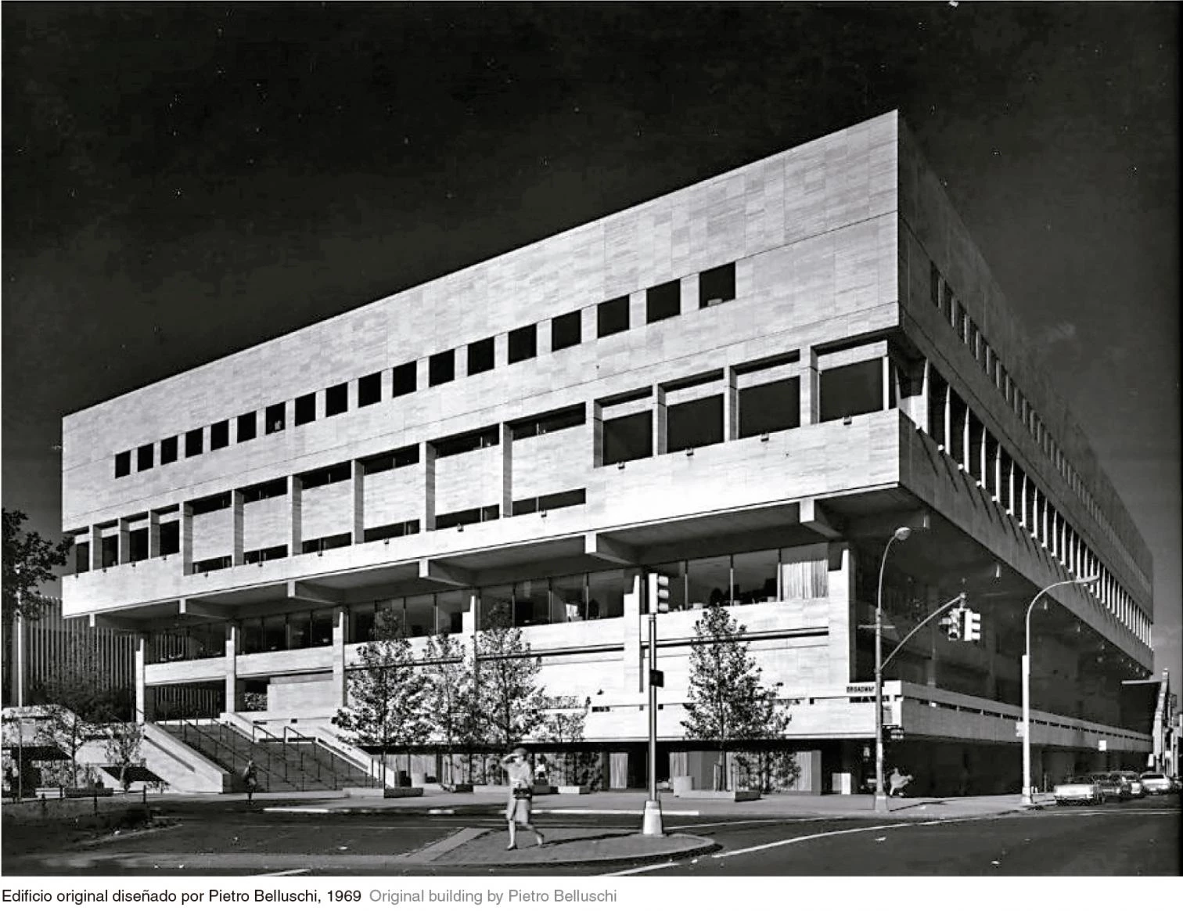
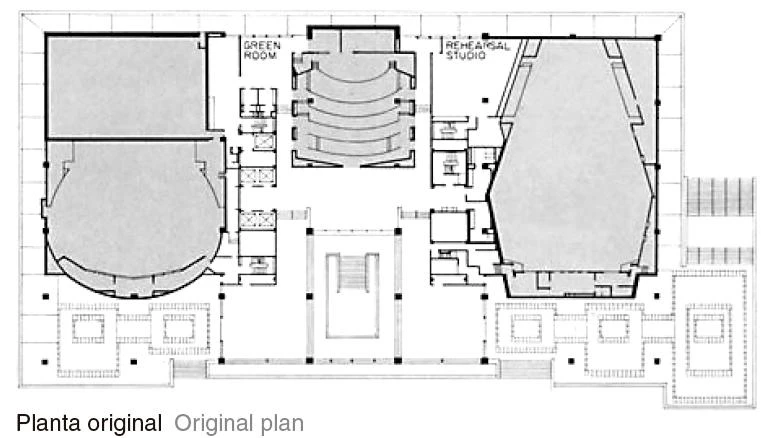
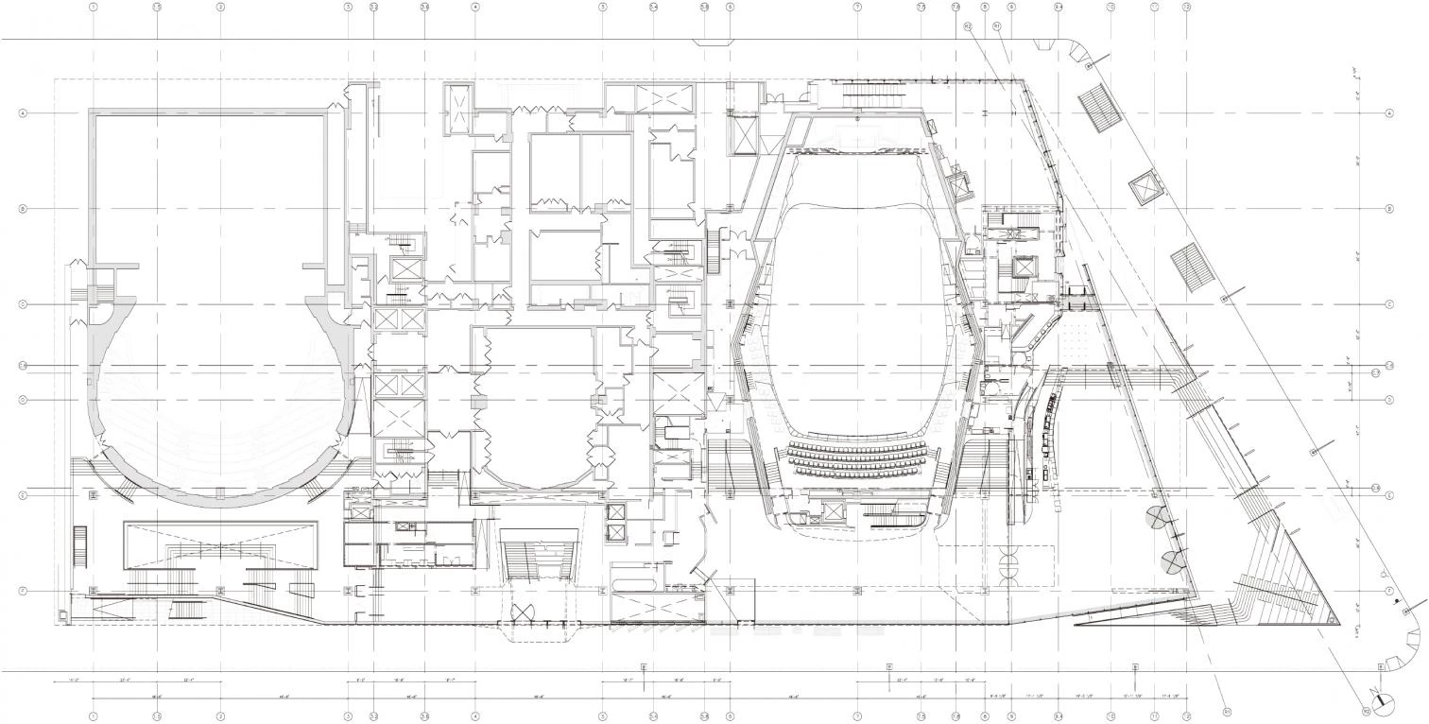
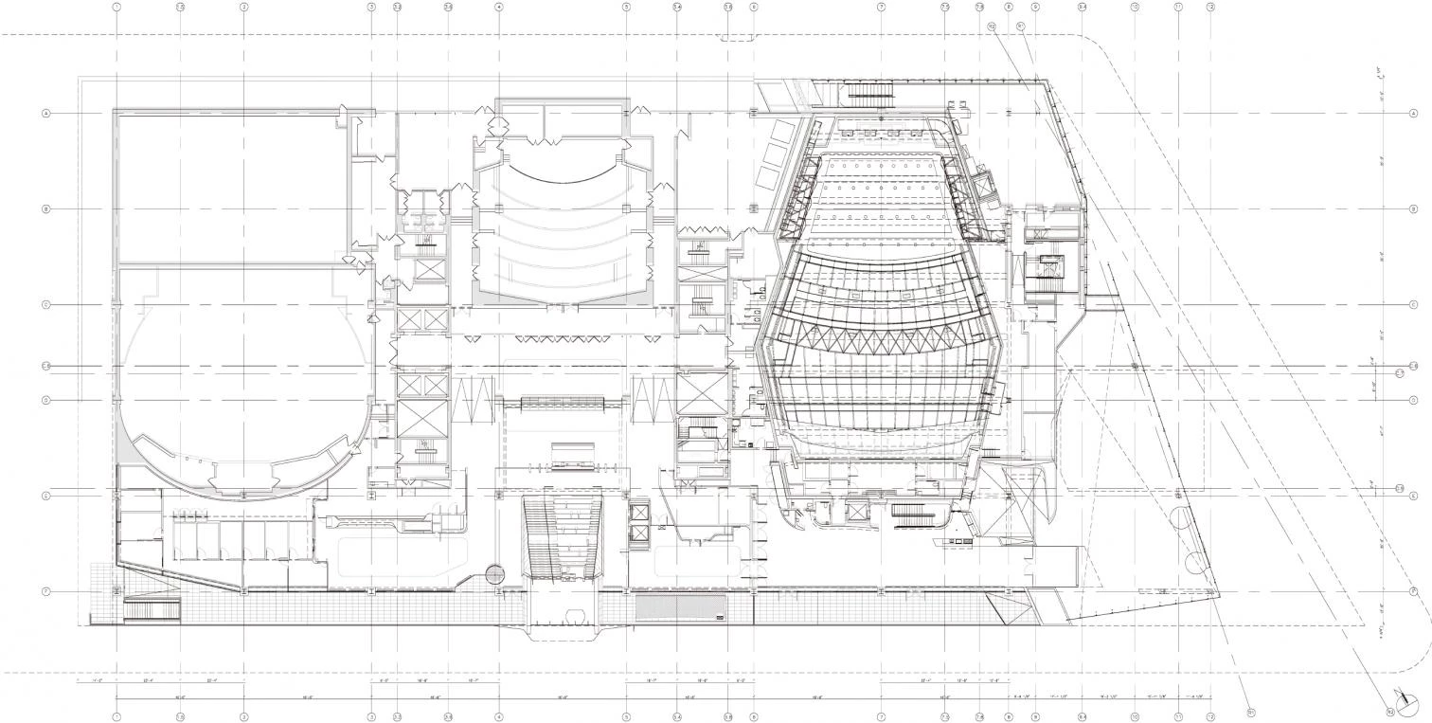
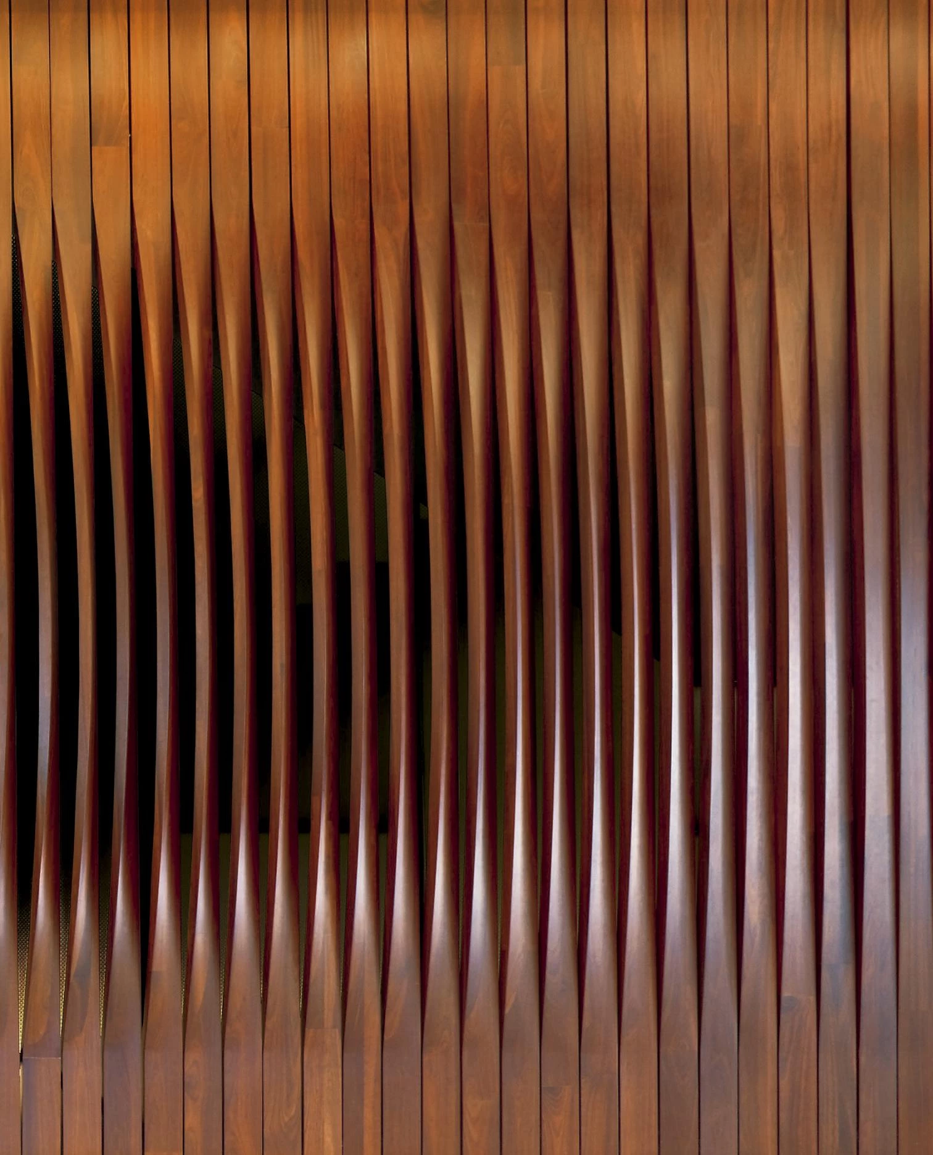
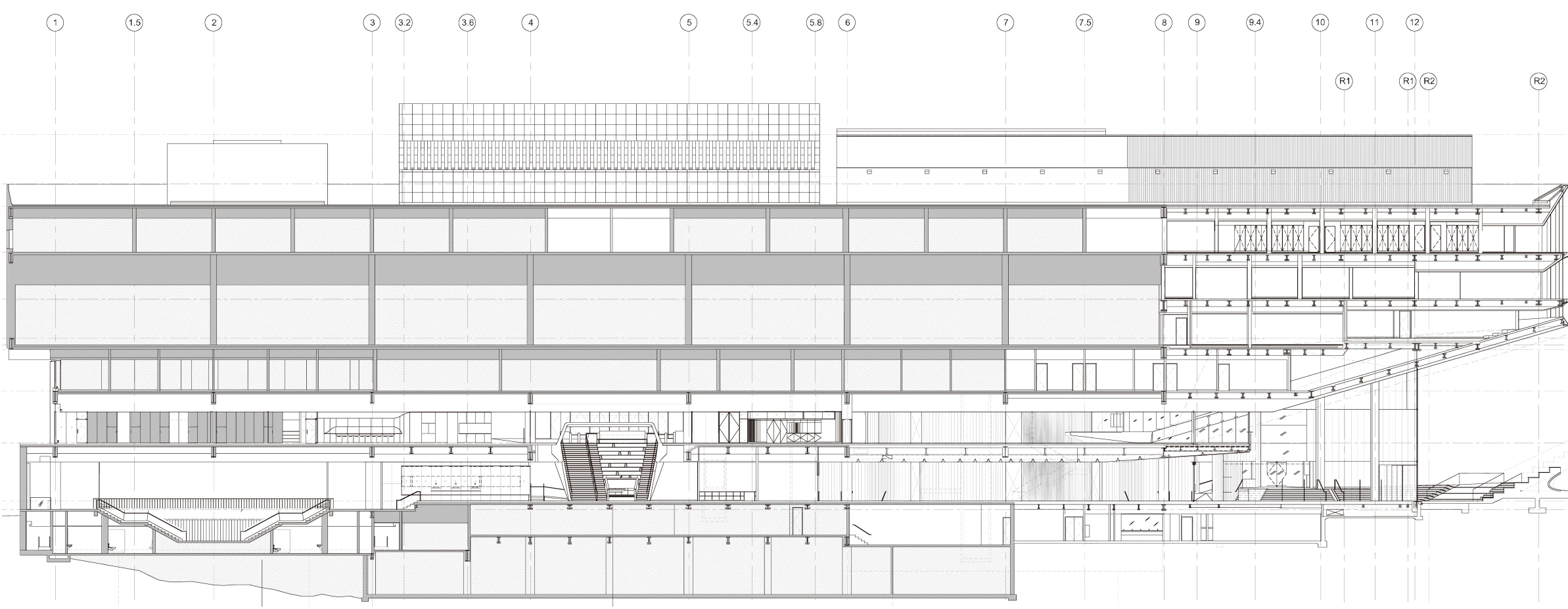
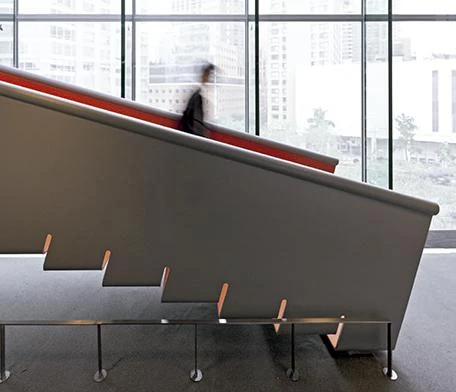
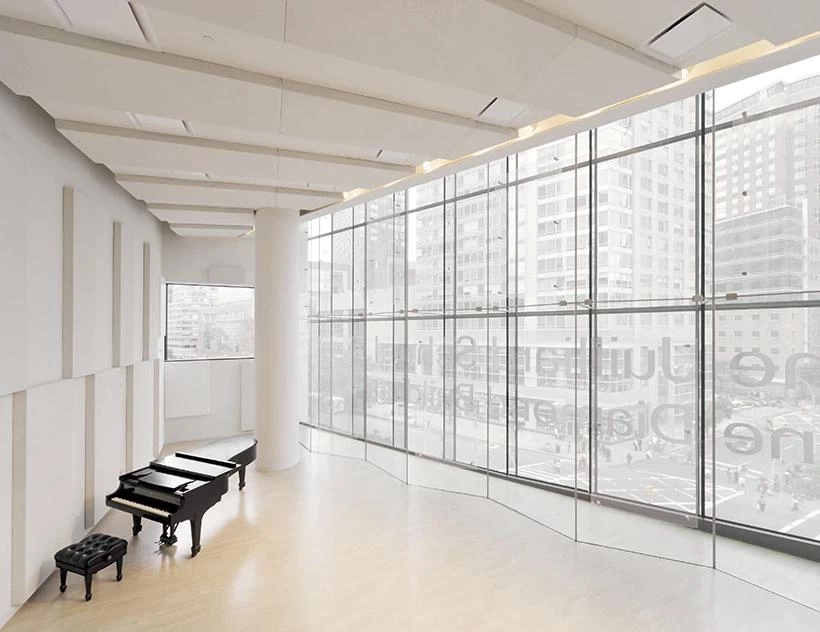


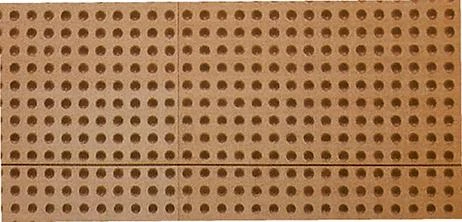
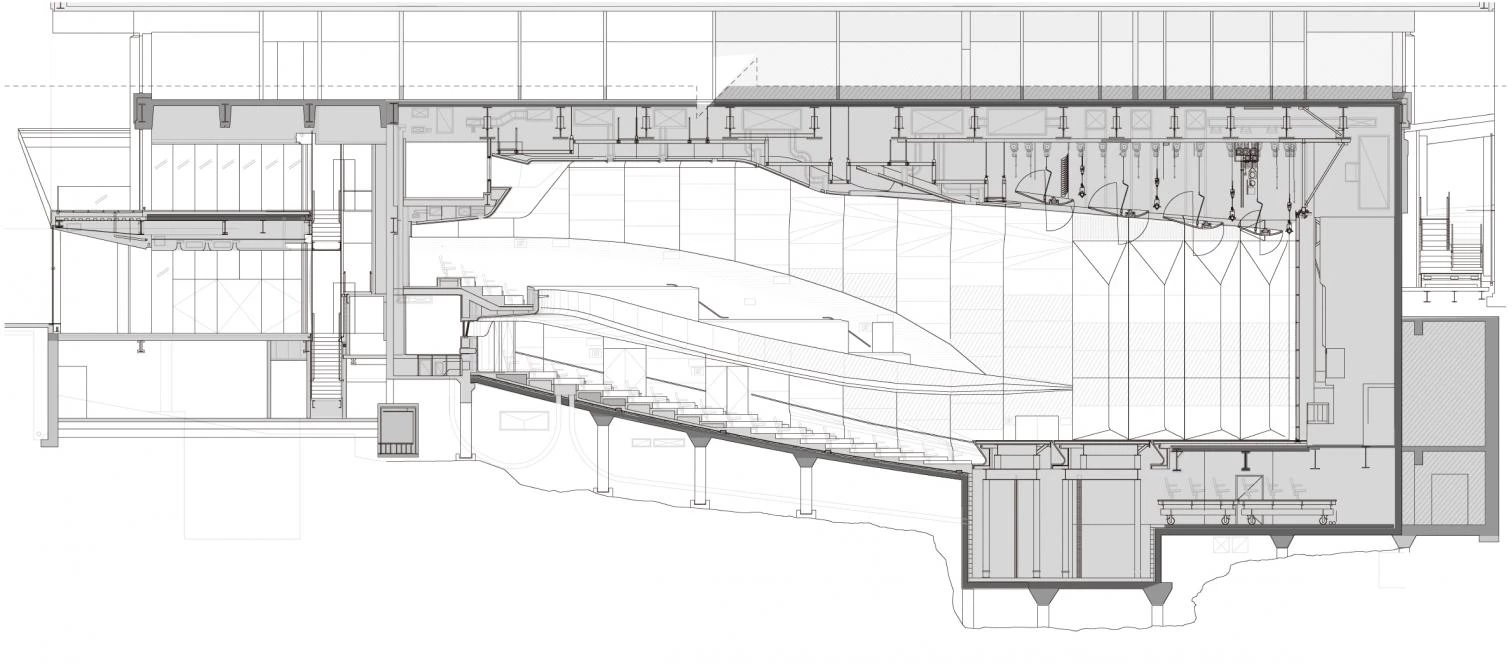
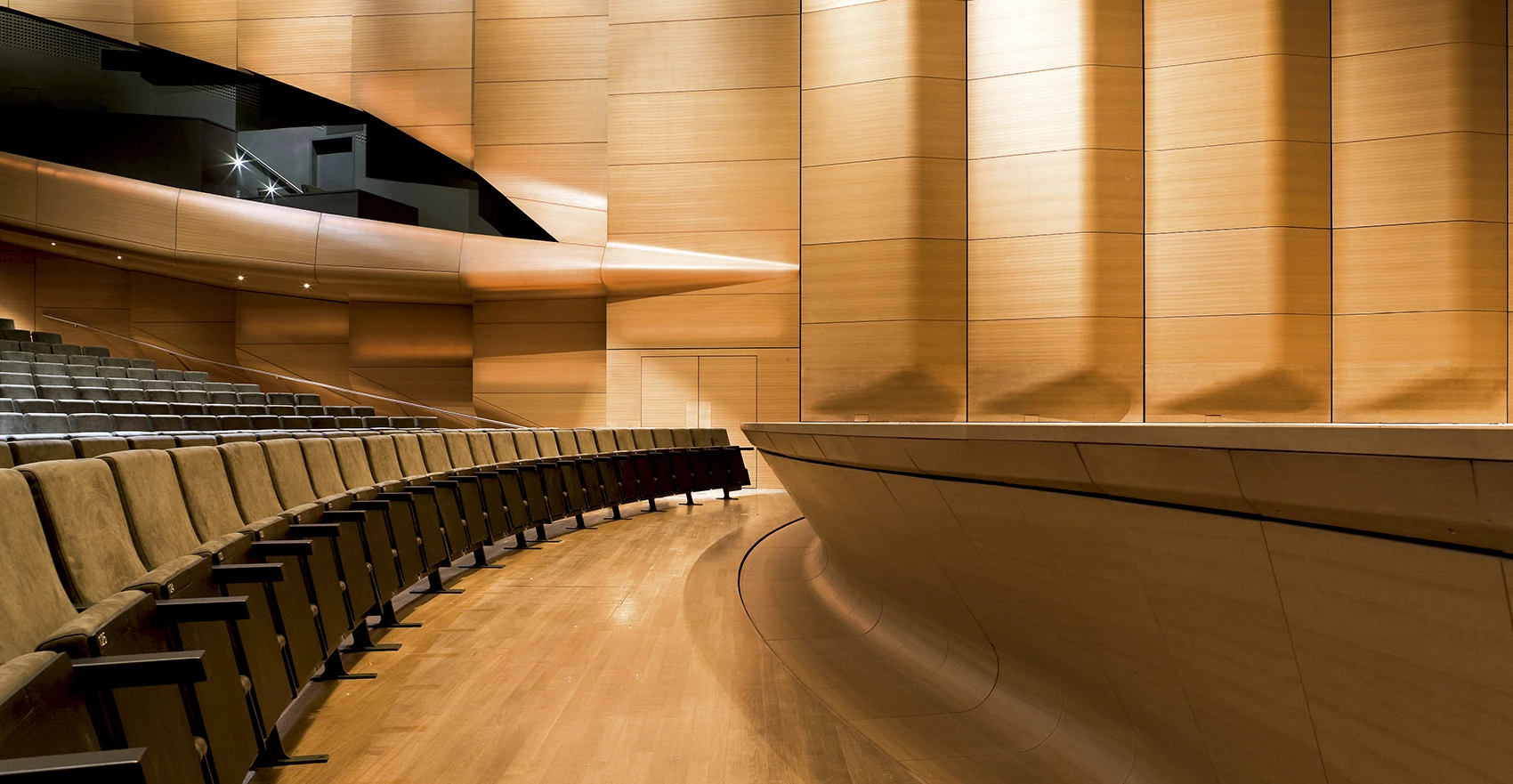
Proyecto Project
Juilliard School; Alice Tully Hall
Arquitectos Architects
Charles Renfro (socio encargado partner-in-charge); Elizabeth Diller, Ricardo Scofidio (socios partners); Gerard Sullivan (dirección de proyecto project director); Robert Condon, Ben Mickus, Josh Uhl, Michael Hundsnurscher, Eric Howeler, Sebastian Guivernau, Felipe Ferrer, Krists Karklins, Shawn Mackinnon (equipo de diseño design team) —Juilliard School—; Elizabeth Diller (socia encargada partner-in-charge), Ricardo Scofidio, Charles Renfro (socios partners); Benjamin Gilmartin (director de proyecto project director), Anthony Saby (arquitecto de proyecto project architect); Kevin Rice, Robert Condon, Stefan Gruber, Eric Howeler, Michael Hundsnurscher, Ben Mickus, Filip Tejchman, Josh Uhl, Chiara Baccarini, Mateo Antonio de Cardenas, Felipe Ferrer, Frank Gesualdi, Sebastian Guivernau, Rainer Hehl, Krists Karklins, Gaspar Libedinsky, Shawn Mackinnon (equipo de diseño design team) —Alice Tully Hall—
Colaboradores Collaborators
FX Fowle Architects (asociados associate architect); Arup (ingeniería estructural structural and mechanical engineering); L’Observatoire International (iluminación lighting); Jaffeholden (acústica acoustics); Fisher Dachs Associates (teatro theater); 2x4 (gráfica graphics); R.A. Heintges & Associates (muro cortina curtain wall); James R. Gainfort (impermeabilización waterproofing); Rich Hausler (hardware); Shen Milsom & Wilke (audiovisuales, datos av, telecom and data); Van Deusen & Associates (ascensores elevator); Langan (geotécnia geotechnical consultant); Aggleton & Associates (seguridad security); Turner Construction Company (construction manager) —Juilliard School—; FX Fowle Architects (asociados associate architect); Arup (ingeniería engineering); L’Observatoire International (iluminación lighting); Jaffeholden (acústica acoustic); Fisher Dachs Associates, Inc. (teatro theater); 2x4 (gráfica graphics); Heintges & Associates (muro cortina curtain wall); Gehry Technologies (BIM); Construction Specifications, Inc. (especificaciones specifications); Jerome S. Gillman Consulting (código code); Van Deusen & Associates (ascensores elevator); Aggleton & Associates (seguridad security); Architectural Woodwork Industries (carpintería millwork adviser); Turner Construction Company (construction manager) —Alice Tully Hall—
Fotos Photos
Iwan Baan, Ezra Stoller/Esto

