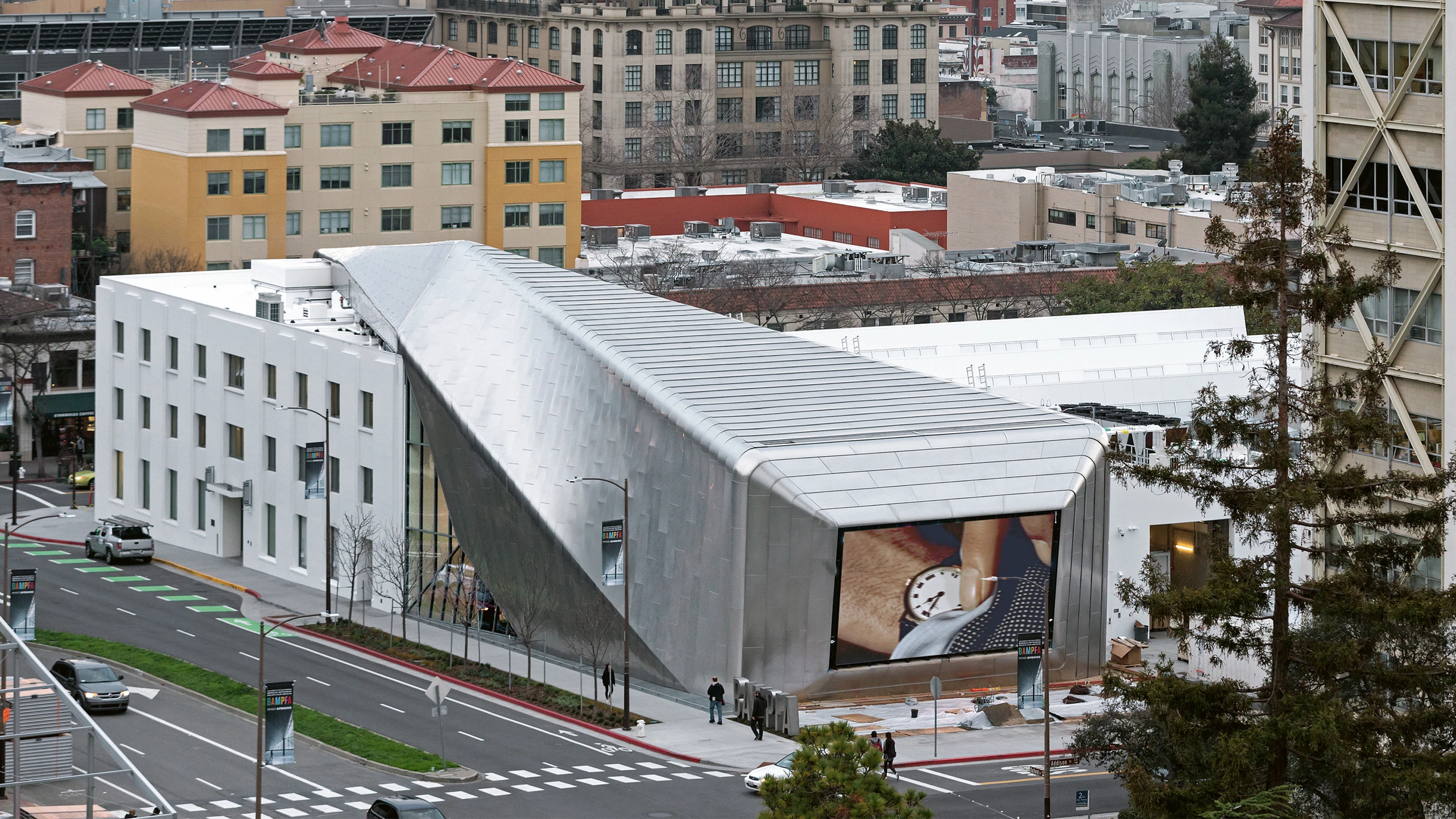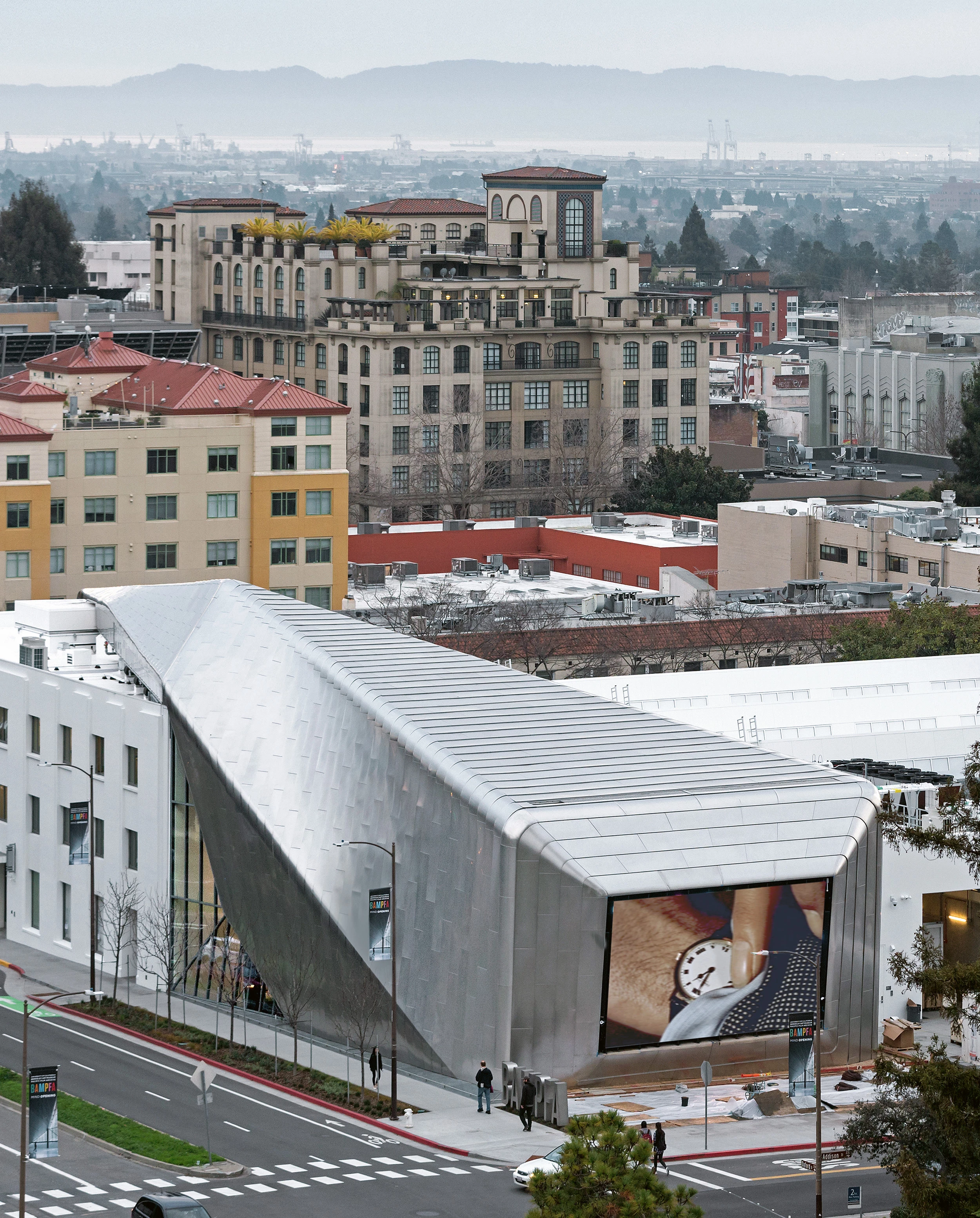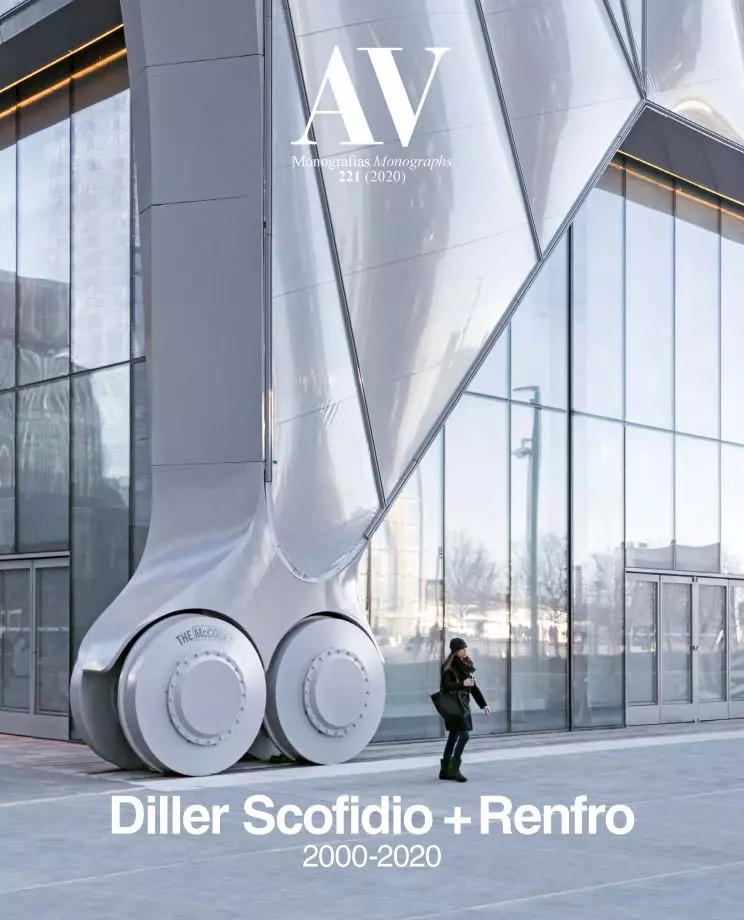Berkeley Art Museum & Pacific Film Archive, Berkeley
Diller Scofidio + Renfro- Type Culture / Leisure Education Museum
- Material Metal
- Date 2010 - 2016
- City Berkeley
- Country United States
- Photograph Iwan Baan
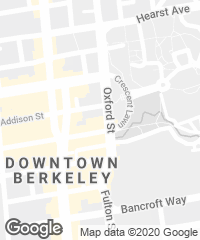
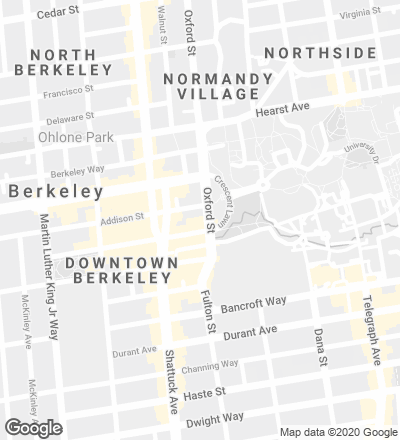
At the boundary between the city of Berkeley and the historic University campus, the new BAMPFA is a bridge institution, balancing civic and university interests, aligning its location with its mission as a nexus of aesthetic experience and critical discourse for the university and the community. Ruled surfaces of precision-formed stainless steel adhere to the existing 1939 press building, creating a dramatic public spine that begins as a cantilevered café marking the building’s entrance, and culminates in an indoor theater on the other end of the site. At the point where the new sculptural volume and the existing orthogonal block meet, the metallic skin folds unveiling the interior atrium through a glass skin. The original windows on the Center Street facade are enlarged to encourage greater connection between pedestrians and the institution’s program, and inviting to contemplate the ‘Art Wall’ from the street, a 60 x 25 feet surface where temporary murals are displayed. By merging old and new the design aims to create a permeable interface between the institution and the public, favoring interaction between the city and the university. Aside from the art galleries housed in the original printing plant, with its distinctive sawtooth roof, the center includes a small theater, an art lab, a library, a study area, and a cafeteria. Inside, the neutral atmospheres for exhibitions are combined with expressive spaces clad in red for the communal areas. The metallic facade is built with standing seam stainless steel panels that give the ensemble a rhythmic image.
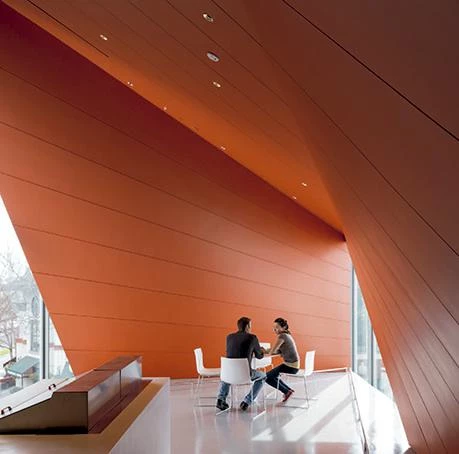
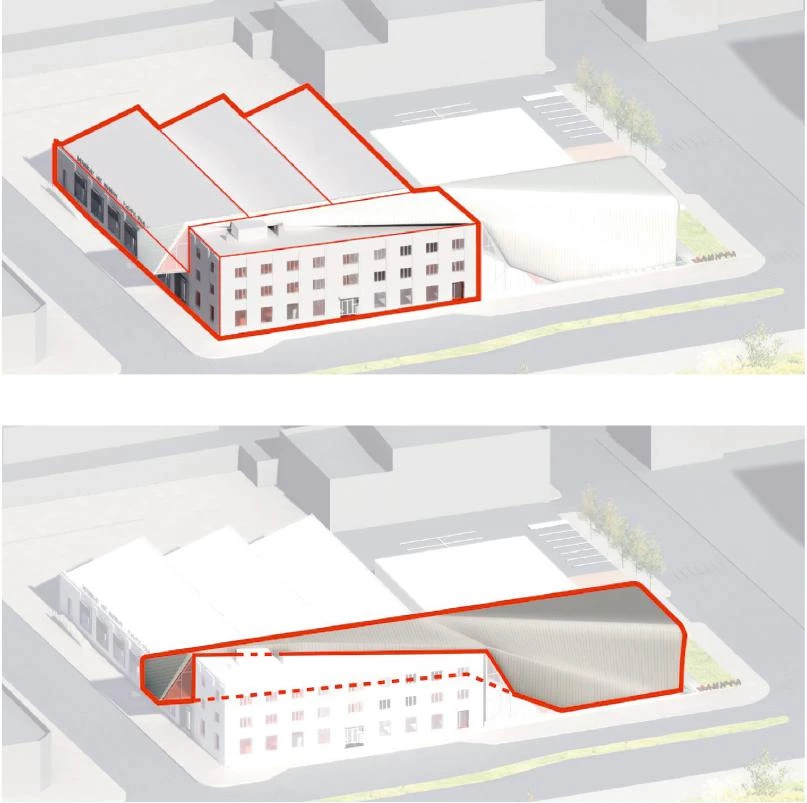
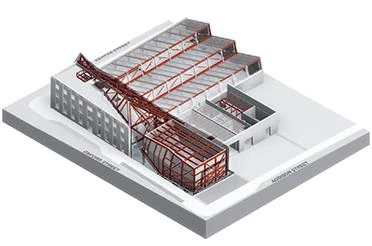
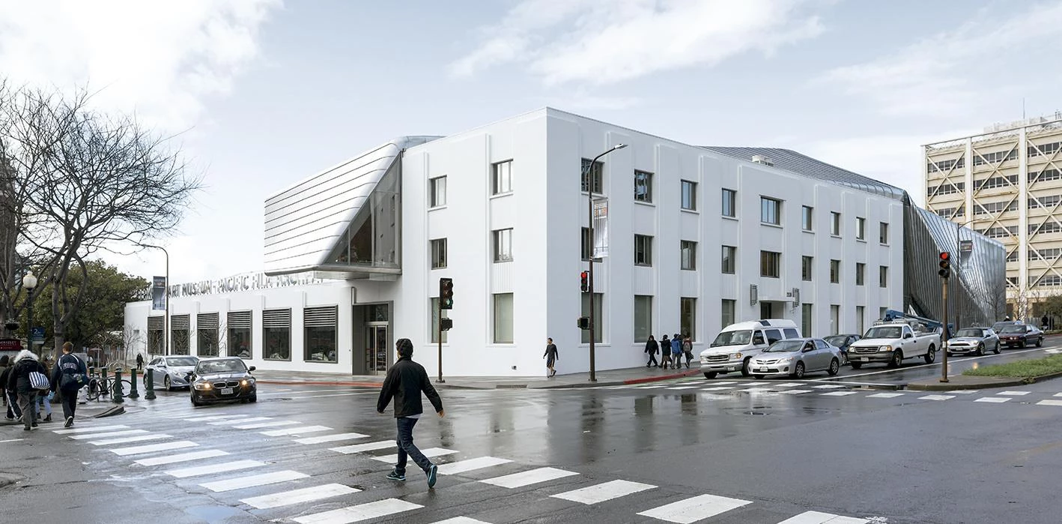

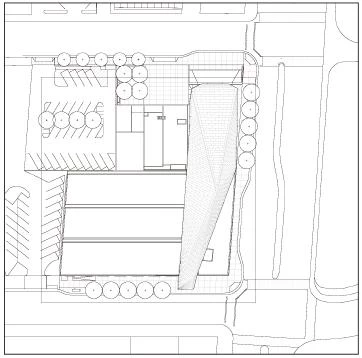
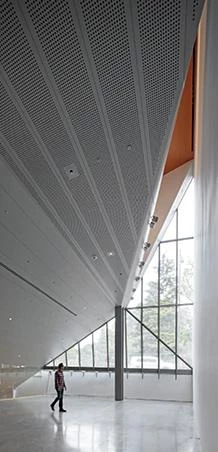
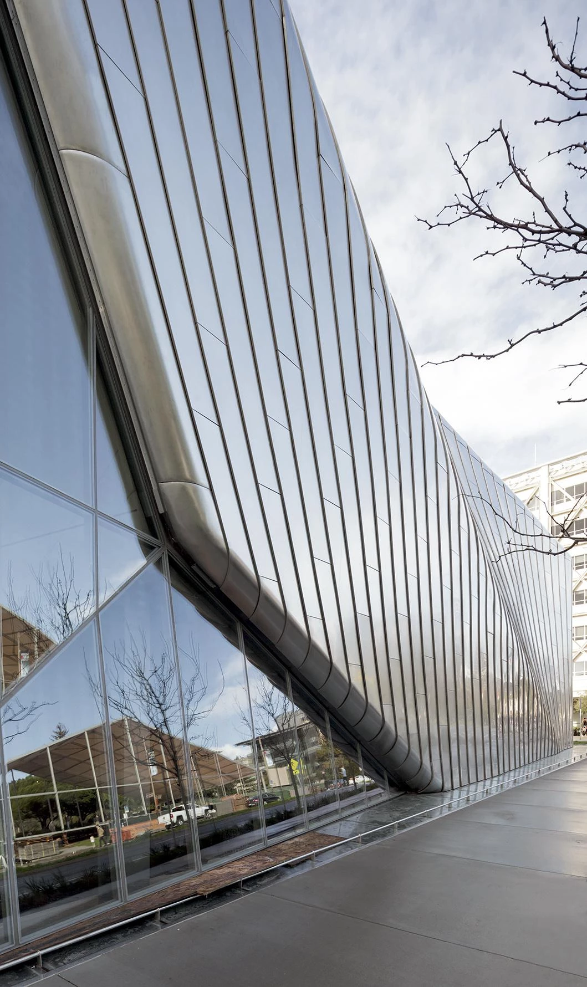
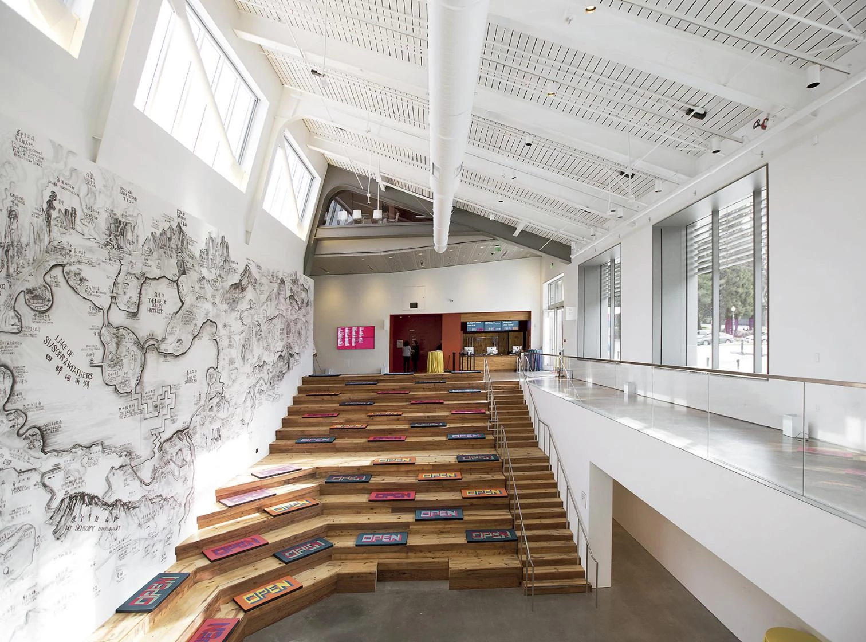
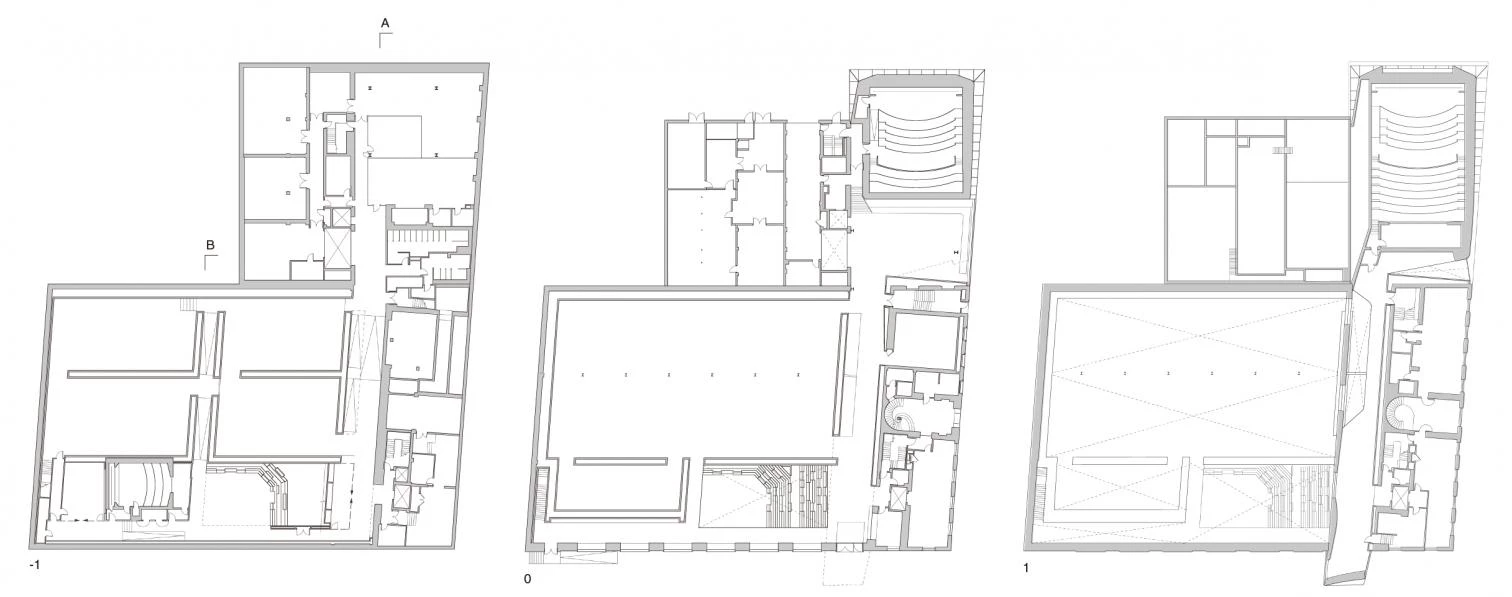
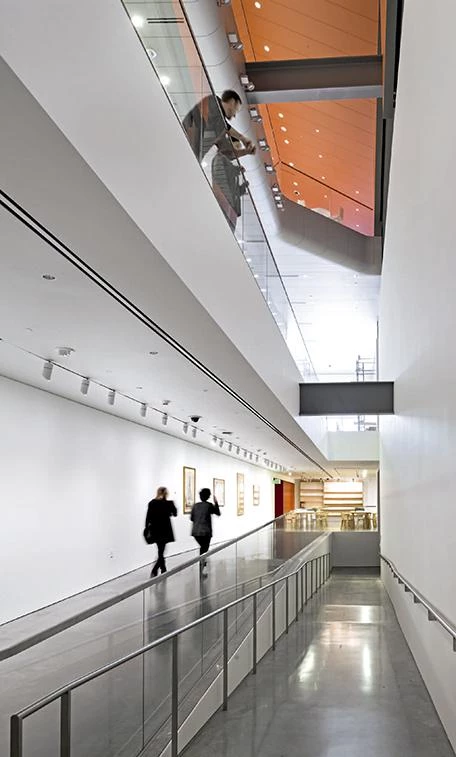
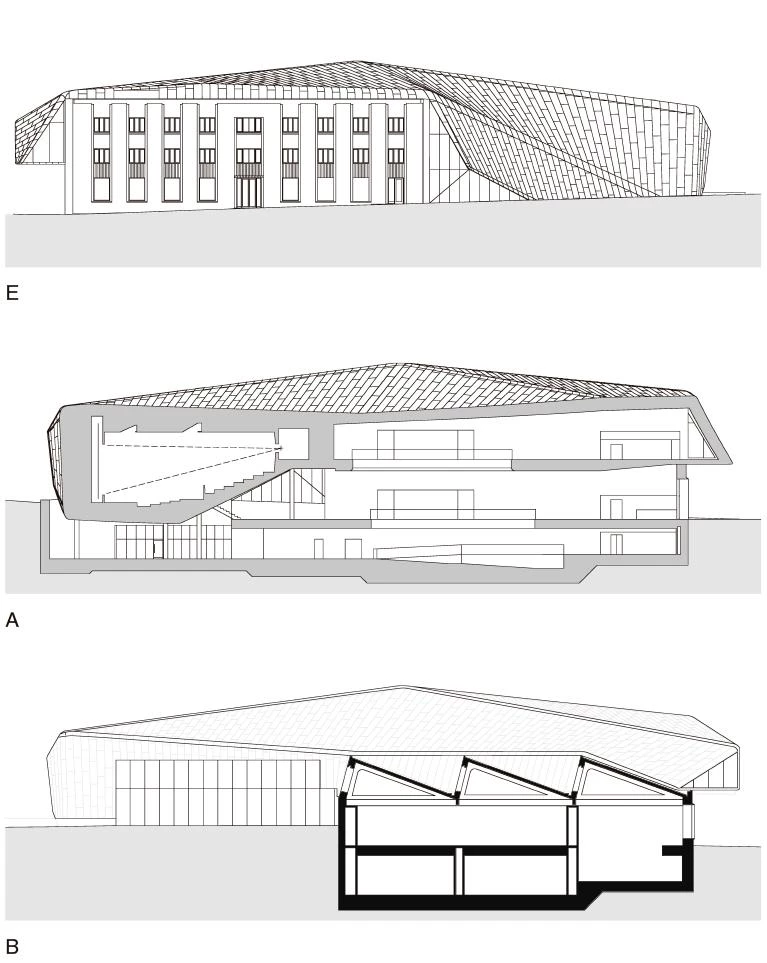
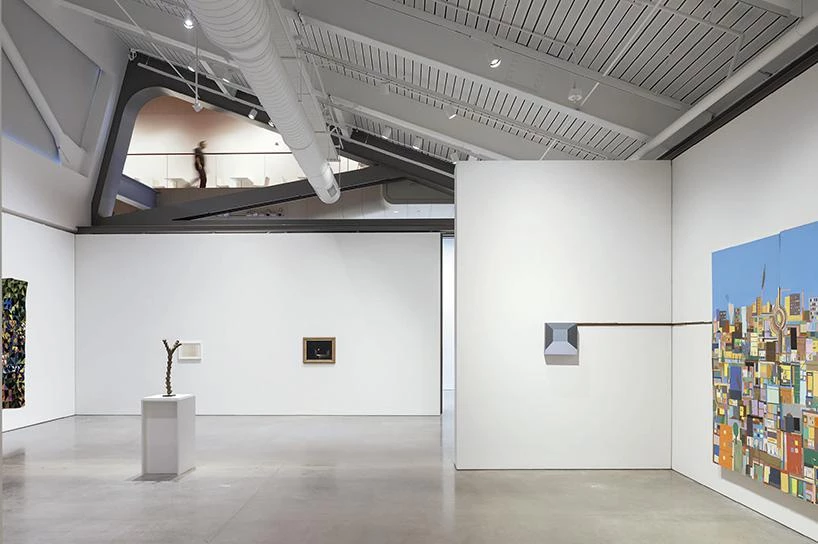
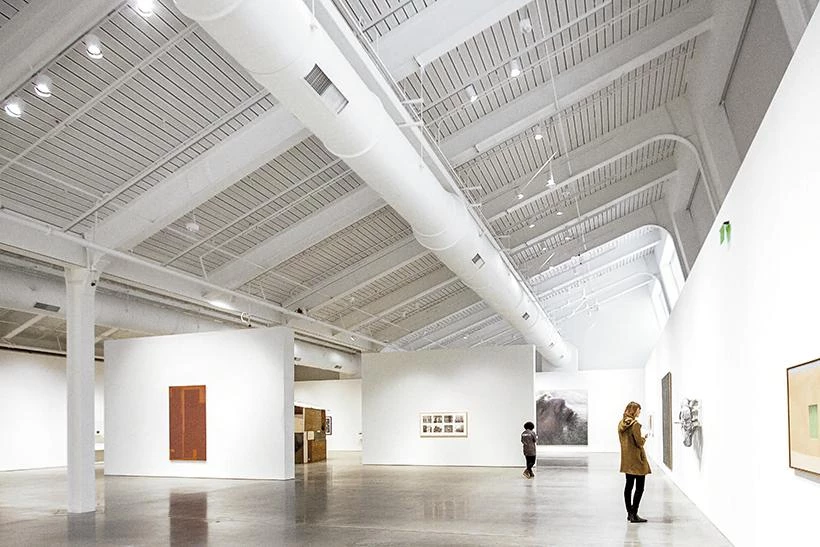
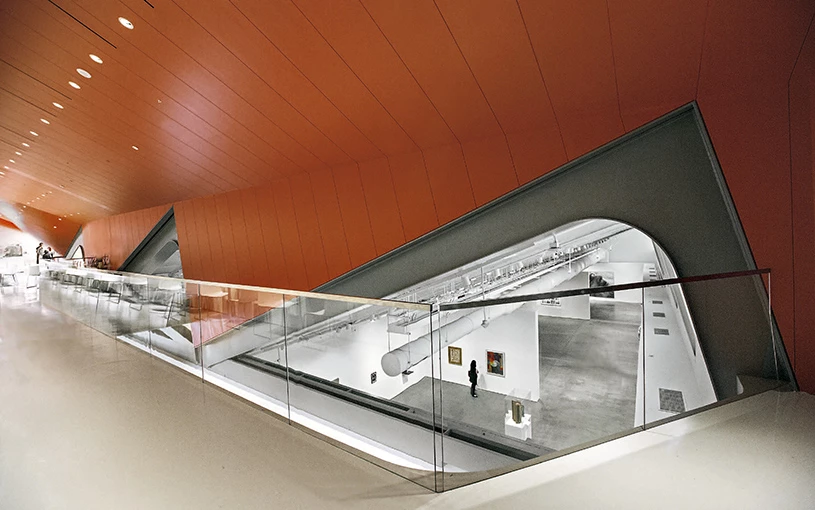
Proyecto Project
Berkeley Art Museum and Pacific Film Archive, University of California, Berkeley
Arquitectos Architects
Charles Renfro (socio encargado partner-in-charge); Elizabeth Diller, Ricardo Scofidio, Benjamin Gilmartin (socios partners); Zoë Small, Anthony Saby (dirección de proyecto project lead); Michael Samoc, Haruko Saito (arquitecto de proyecto project architect); Charles Curran, Mark Gettys, William Ngo, Sabri Farouki, J.D. Messick, Jose Vidalon, John Chow, Irina Chernyakova, Stefan Roeschert (equipo de diseño design team)
Colaboradores Collaborators
EHDD Architecture (arquitecto de ejecución executive architect); Forell/Elsesser Engineers (estructura structural engineer); BKF Engineers (ingeniería civil civil engineer); IBE Consulting Engineers (instalaciones MEP engineer); Architect’s Security Group Inc. (seguridad security); Jaffe Holden (acústica acoustics); Tillotson Design Associates (iluminación lighting); Boyce Nemec Designs (teatro y audiovisuales theater and AV); Fisher Dachs Associates (teatro theater); Hargreaves Associates (paisajismo landscape architect); Simpson Gumpertz & Heger (consultor de fachada facade consultant); Degenkolb (ingeniería de apuntalamiento shoring engineer)
Fotos Photos
Iwan Baan

