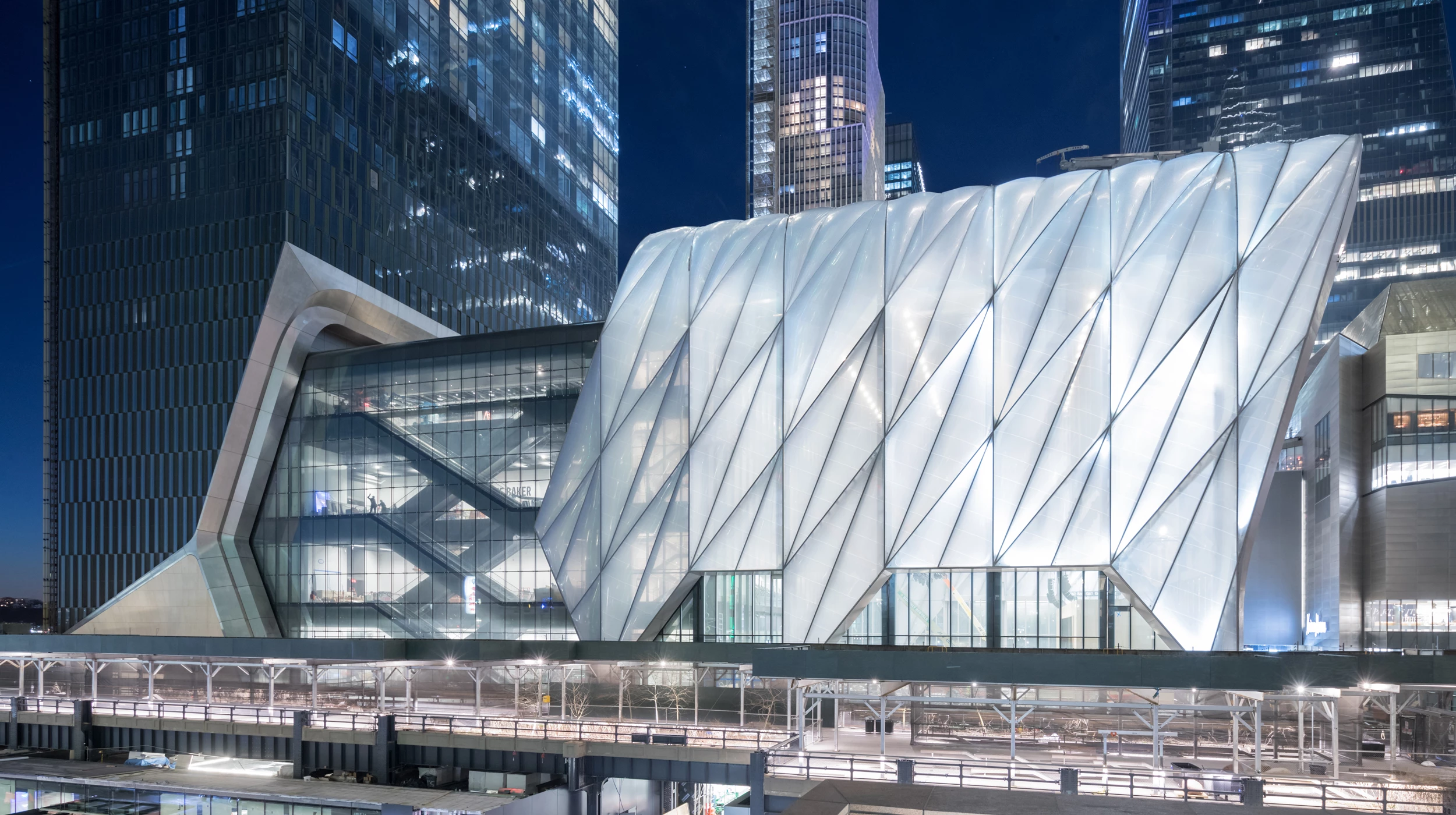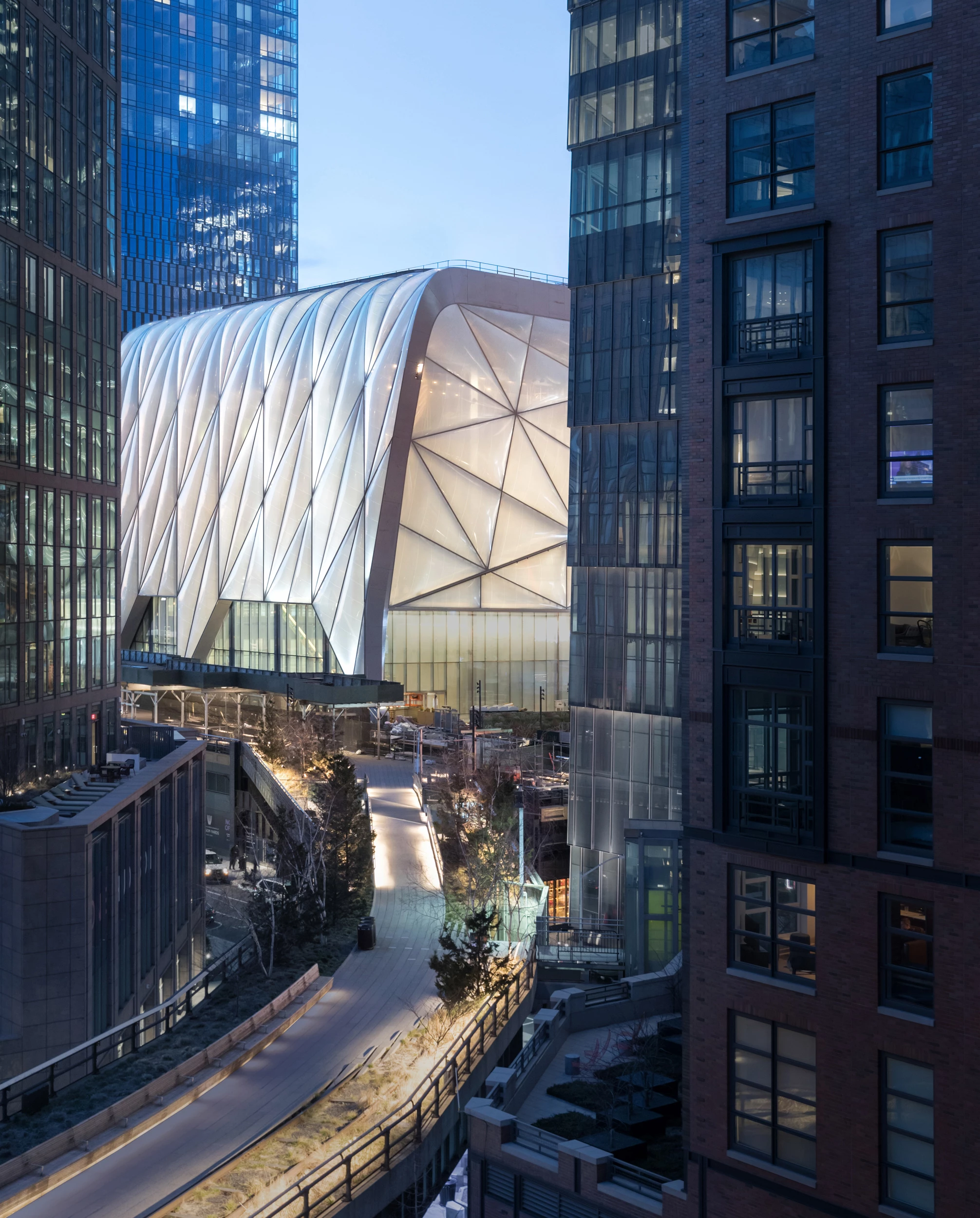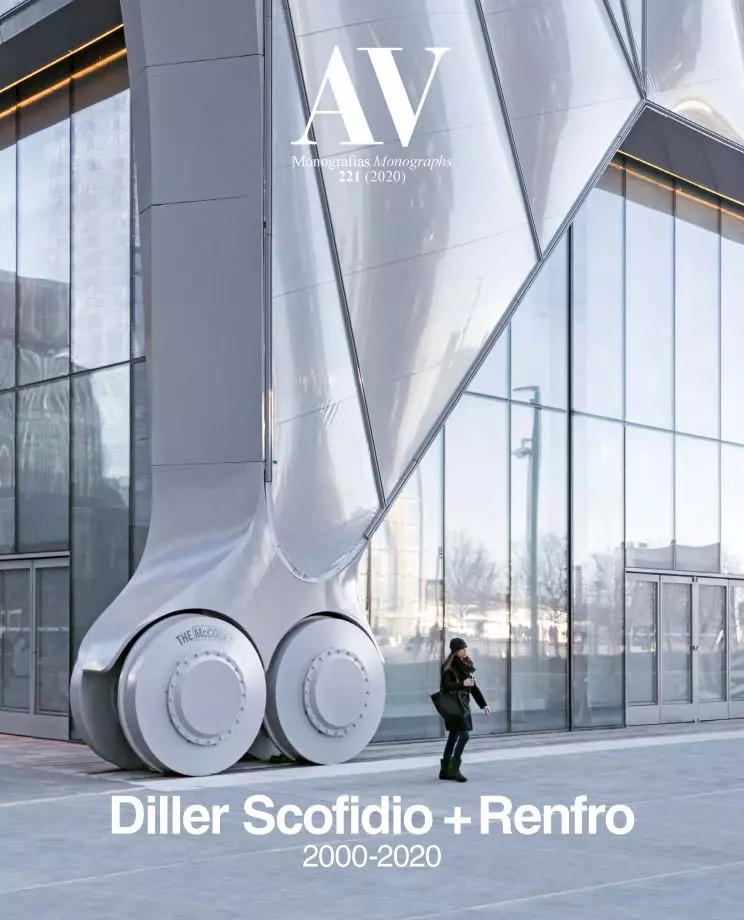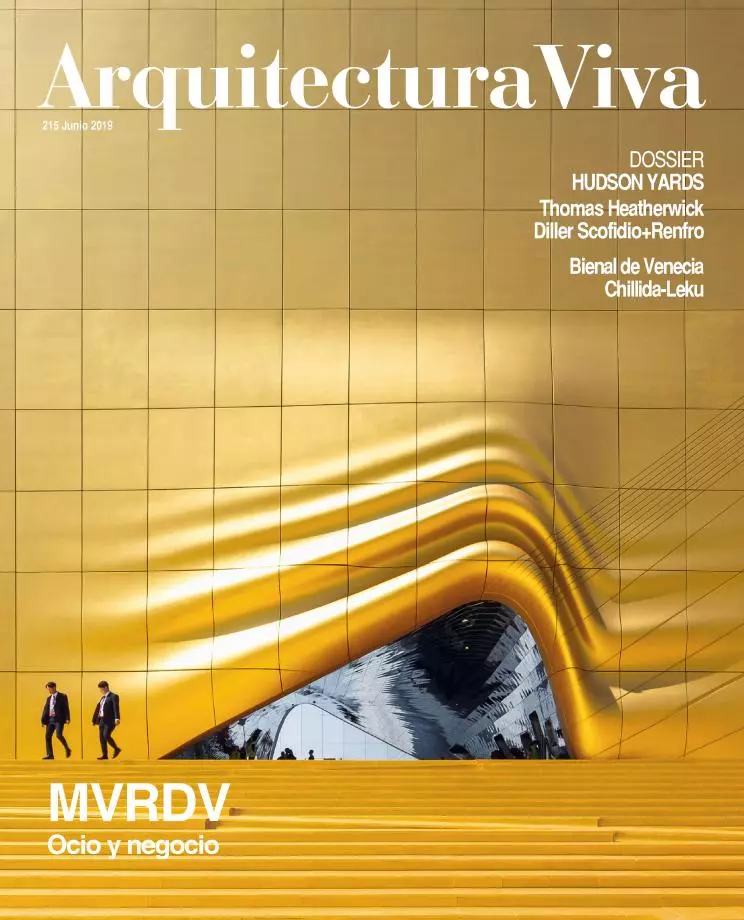The Shed Cultural Center, New York
Diller Scofidio + Renfro- Type Cultural center Culture / Leisure
- Material Plastic ETFE
- Date 2008 - 2019
- City New York
- Country United States
- Photograph Iwan Baan Timothy Schenck Alex Fradkin
The western end of Manhattan, where the High Line meets Hudson Yards, is the home of The Shed, a new center for artistic creation and research designed by Diller Scofidio + Renfro in collaboration with Rockwell Group. The complex. With six levels for cultural programs and for all types of performing and visual arts, the building is covered with a mobile shell that can colonize the adjacent plaza, generating a space for large-scale interventions. The proposal is embedded in the base of an adjoining residential tower and offers a wide range of possible configurations, which guarantee the center’s adaptation to future needs.
The new art center is inspired by Cedric Price’s Fun Palace, with a design adaptable to the variation of means and needs of artists. Its 18,500 m² include gallery spaces, a theater, a rehearsal area, a creative laboratory, and a space for events.
The building has a telescopic cover that, when deployed, sliding from its initial position at the base edifice along rails to colonize the adjacent plaza, doubles the footprint of the center adding 1,600 m² for large-scale performances.
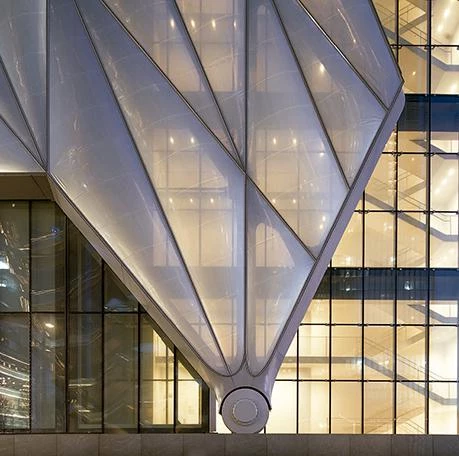
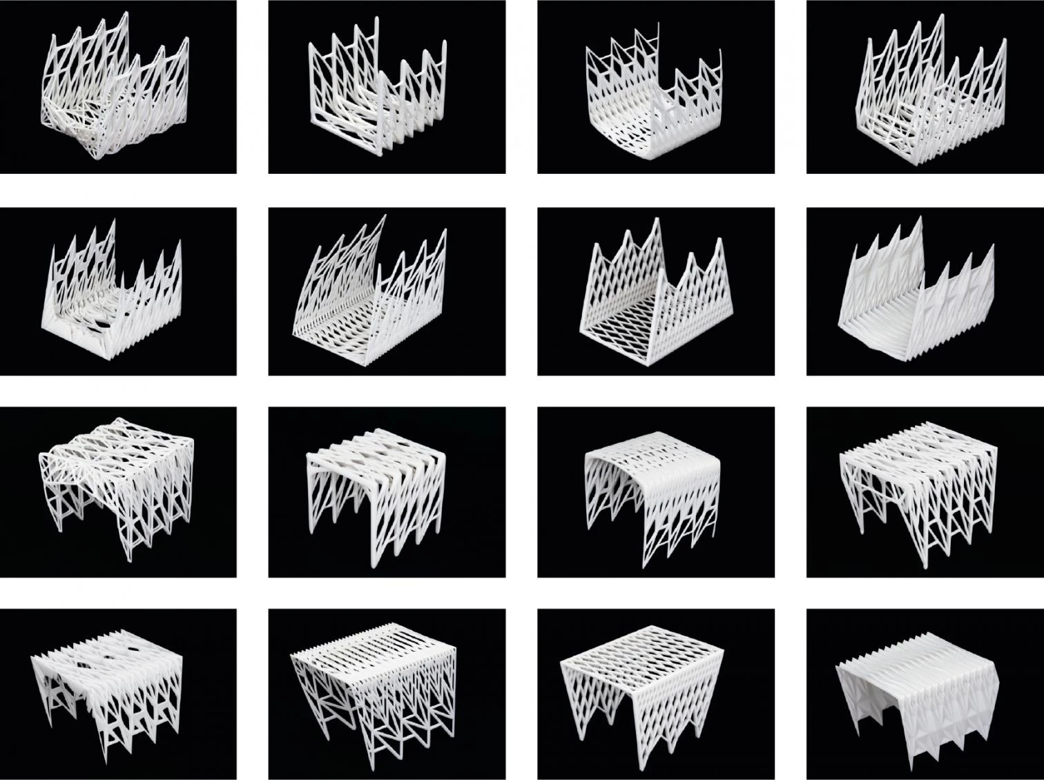
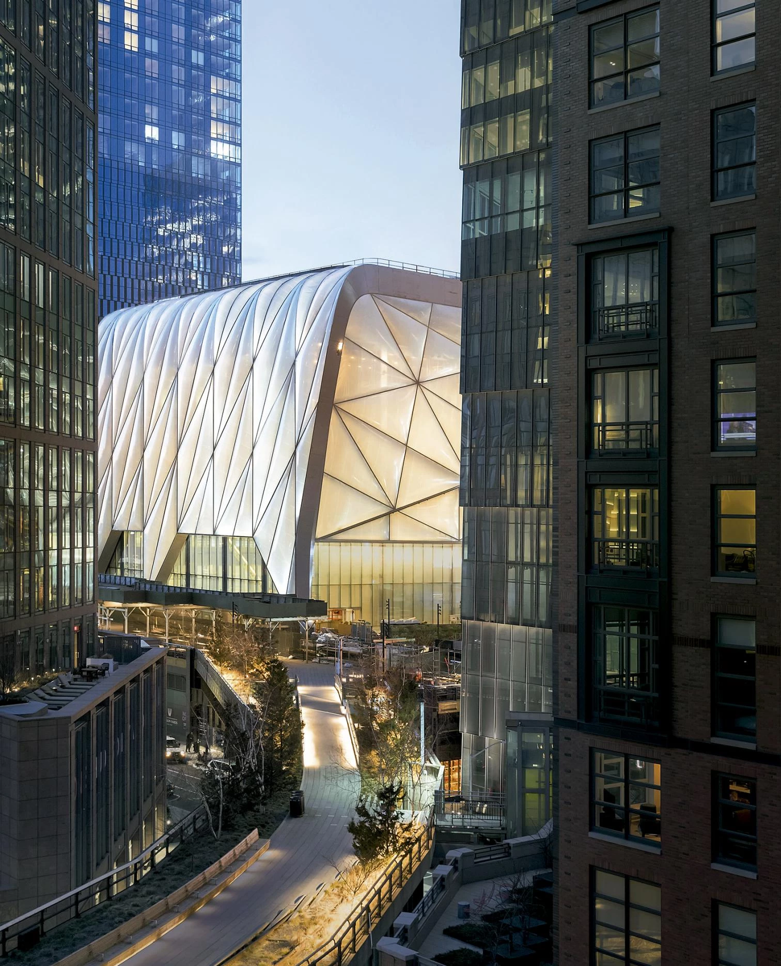

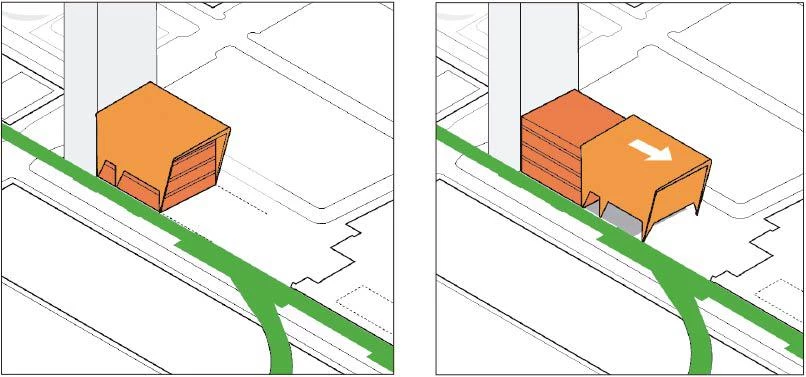
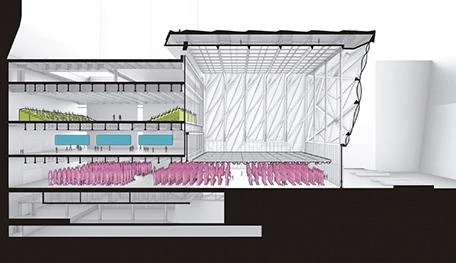
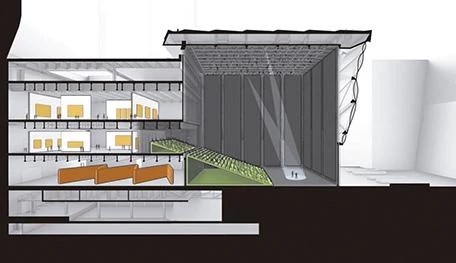
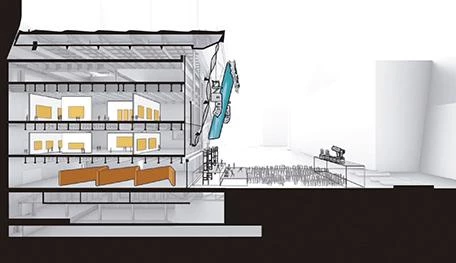
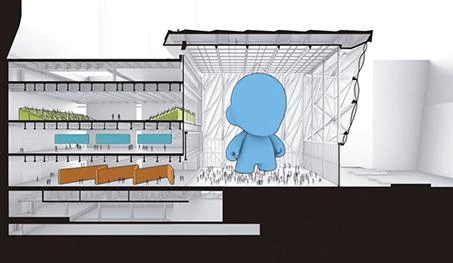
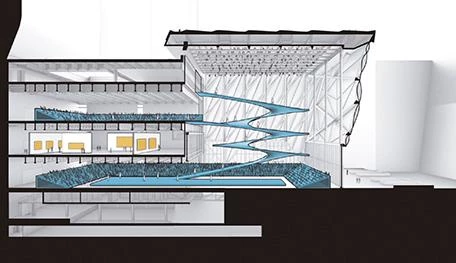
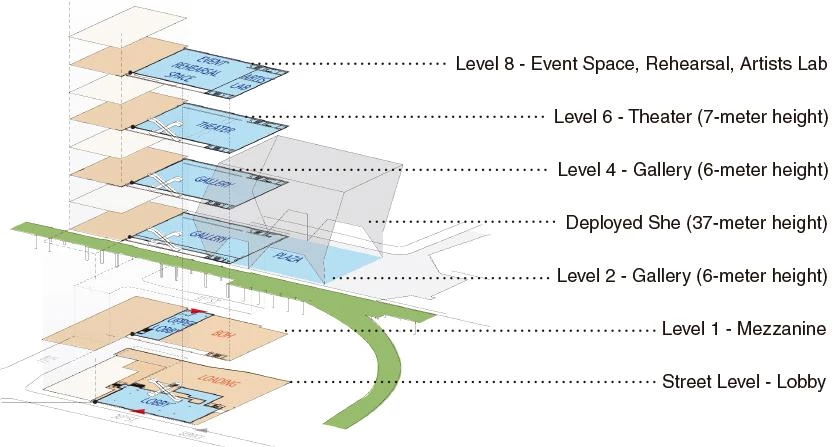
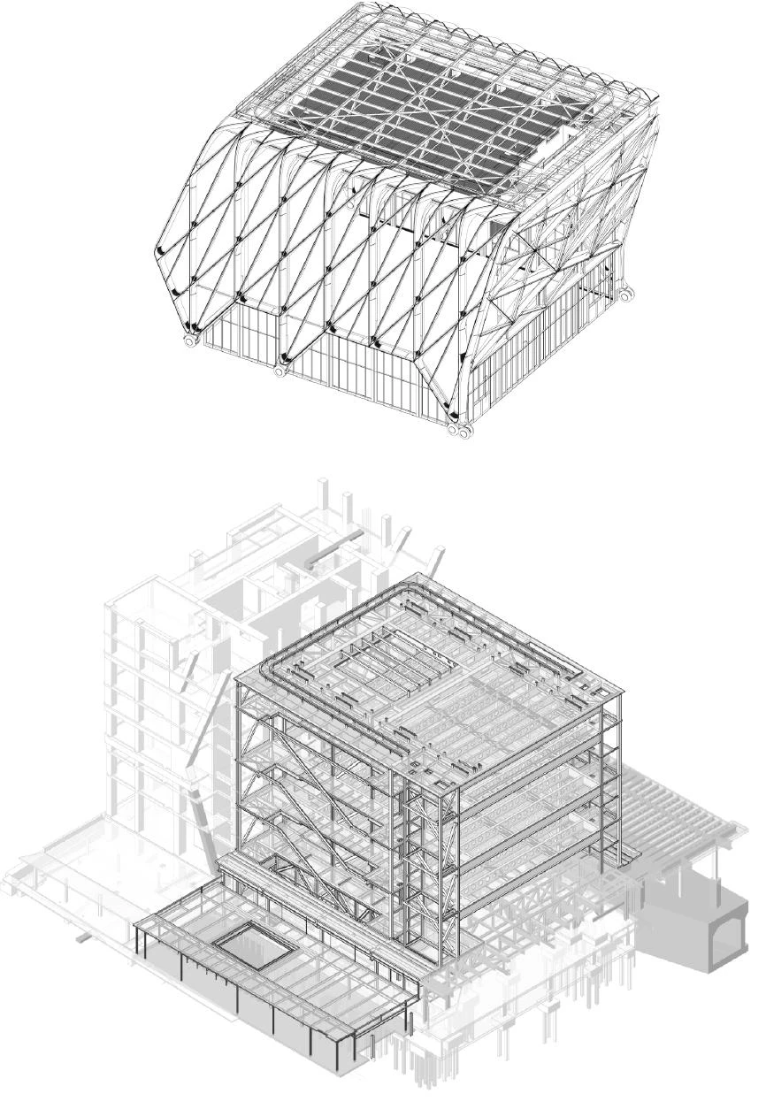
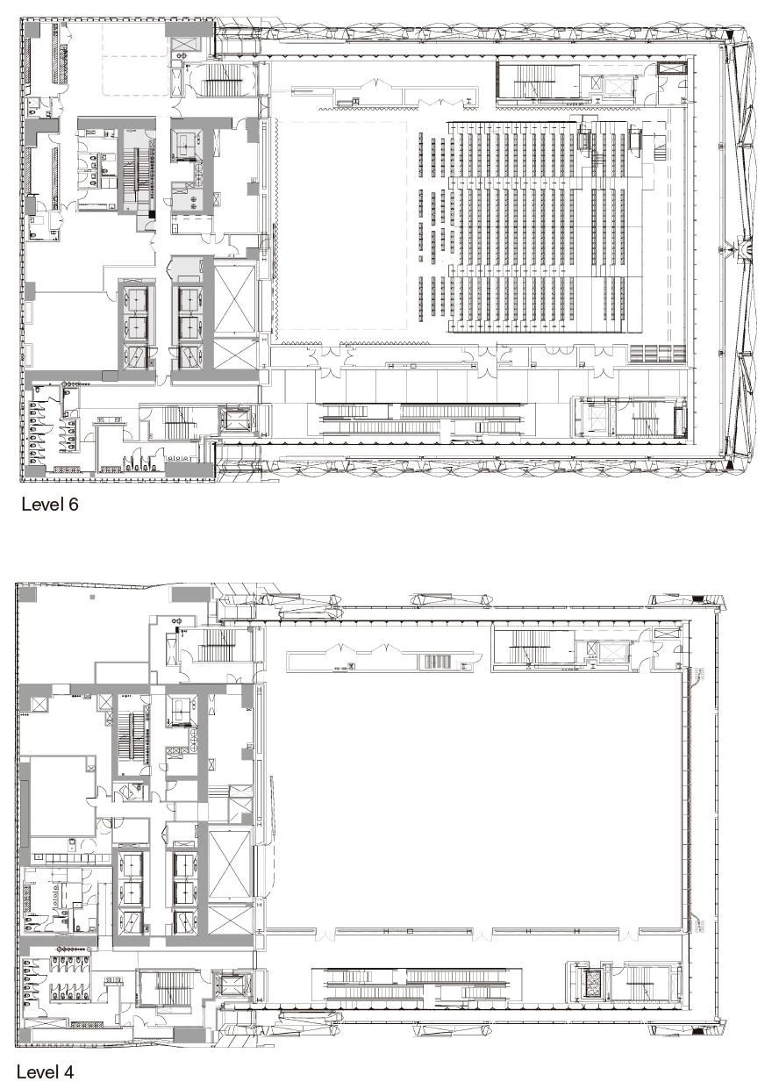
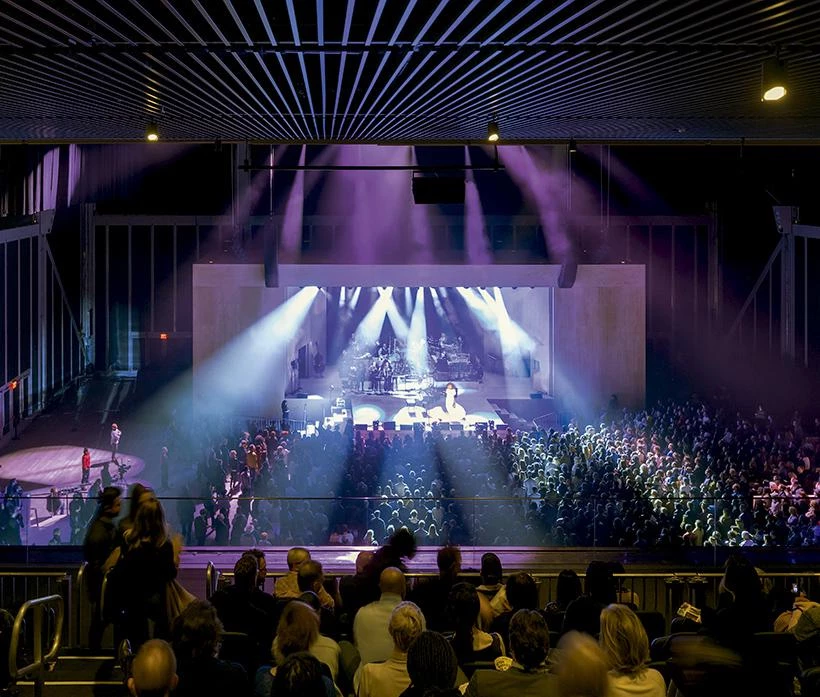
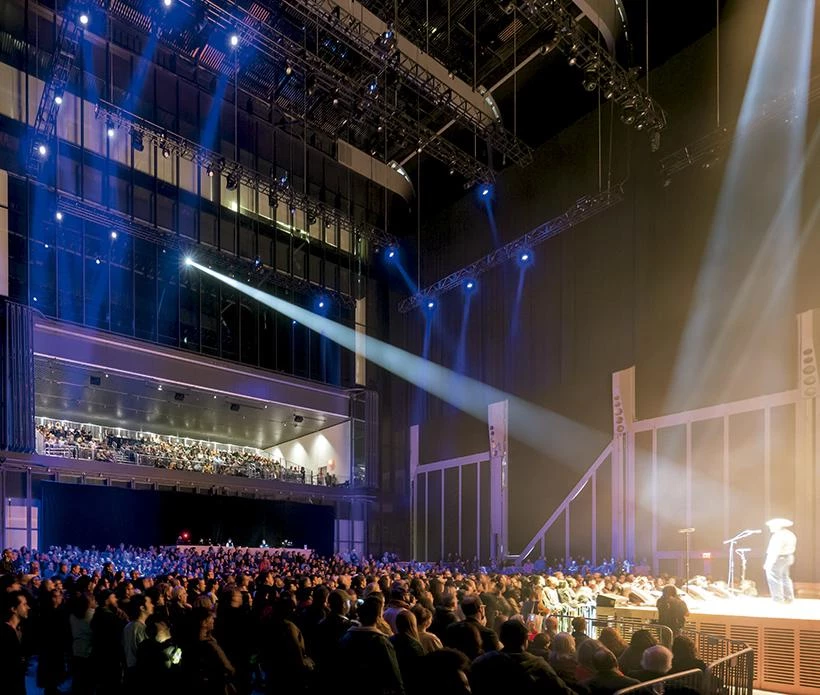
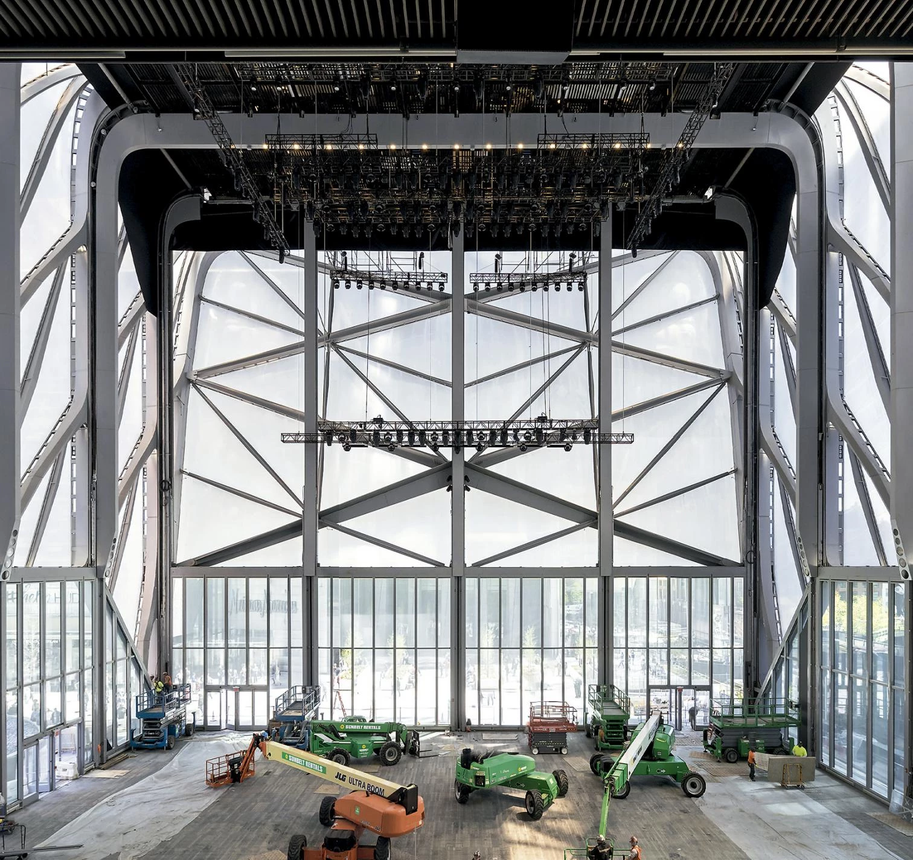
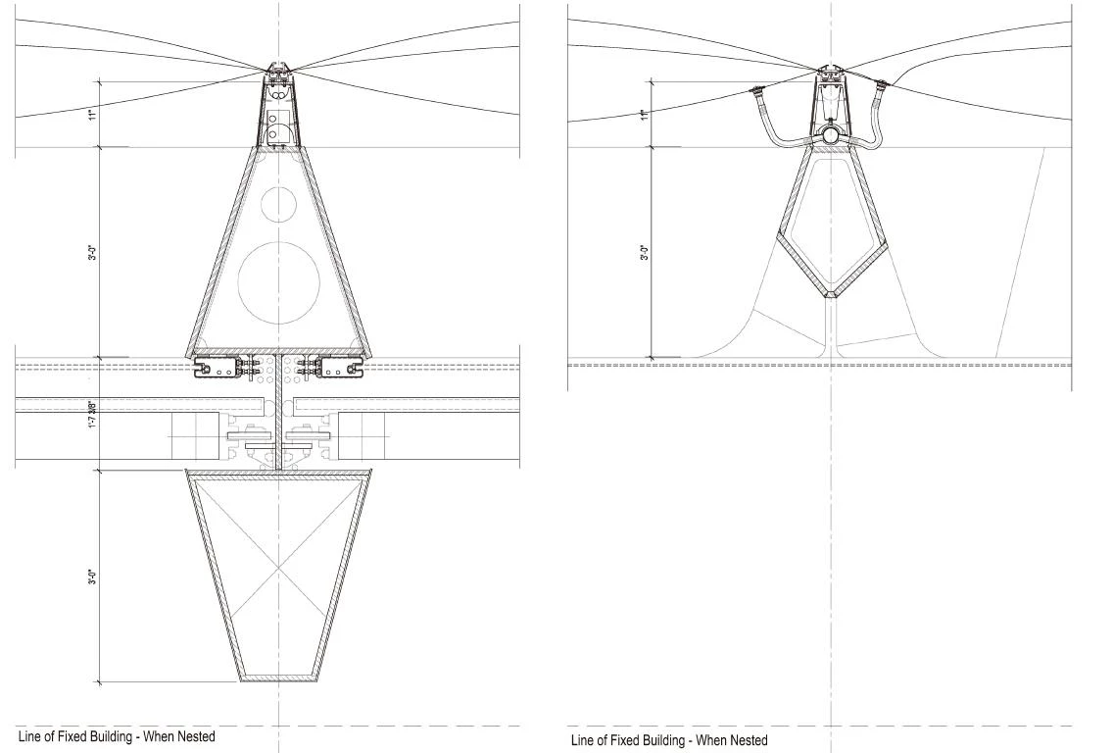
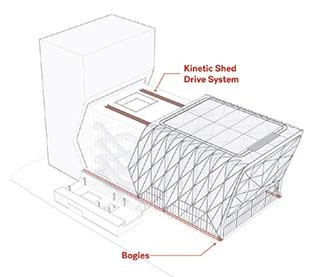
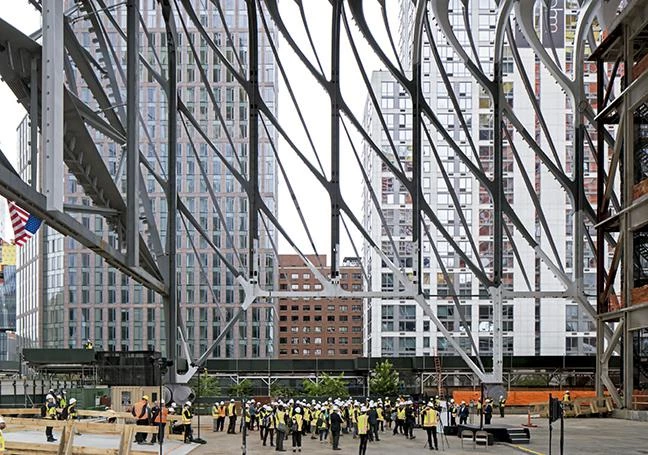
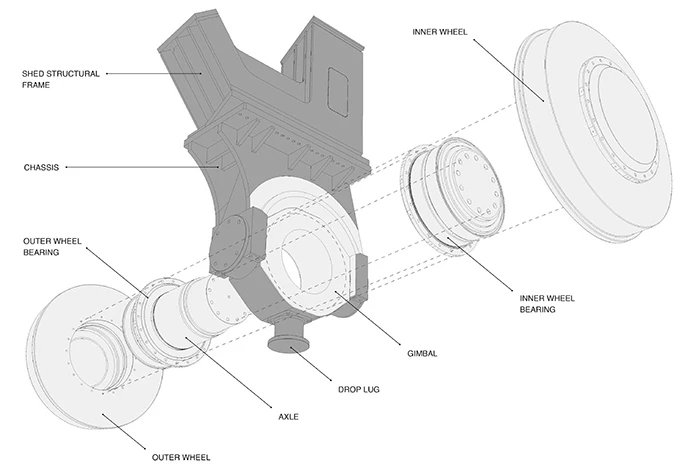
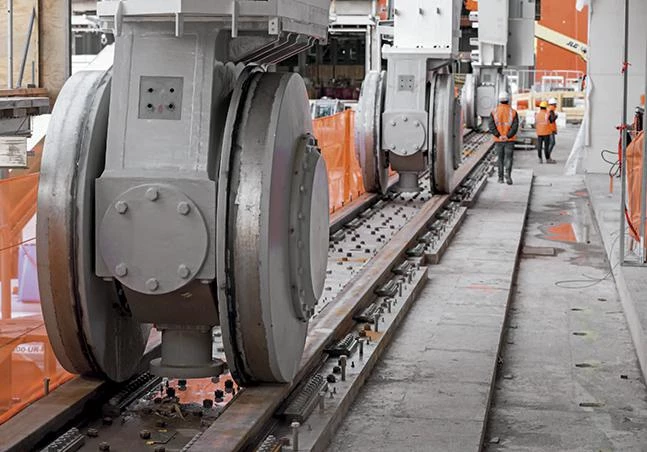
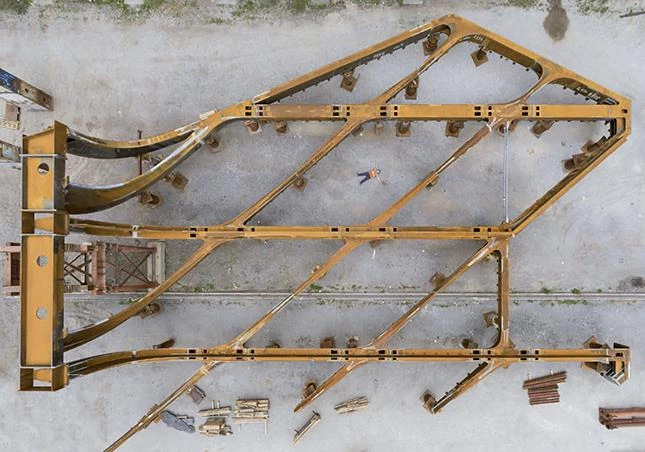
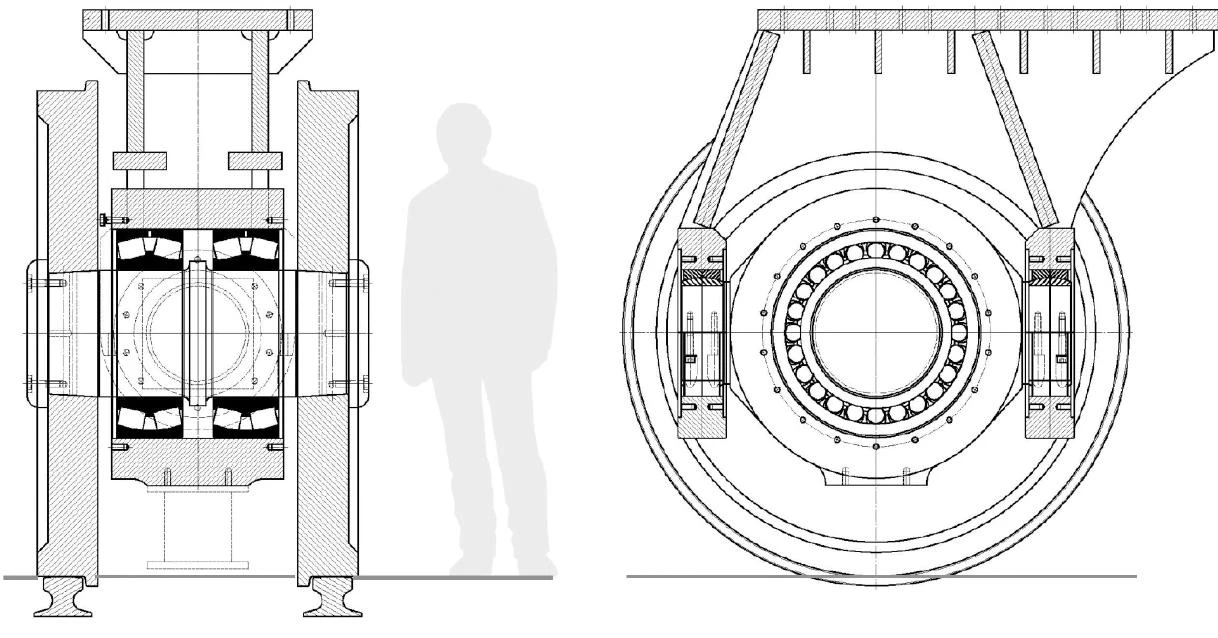
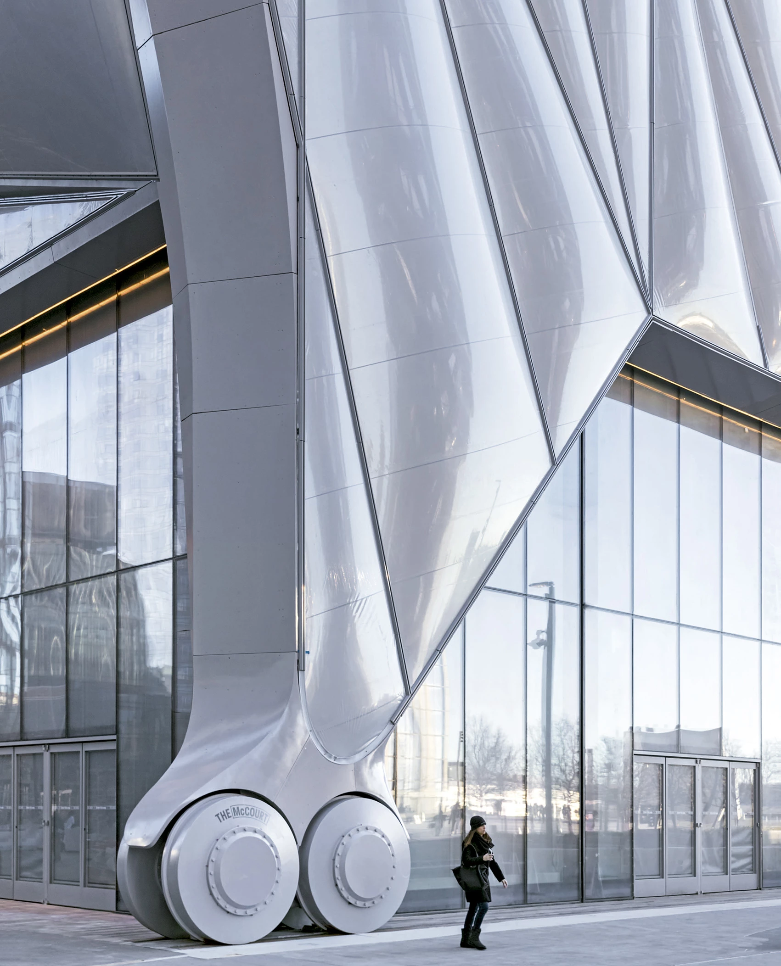
Proyecto Project
The Shed
Arquitectos Architects
Elizabeth Diller (socia encargada partner-in-charge), Ricardo Scofidio, Charles Renfro, Benjamin Gilmartin (socios partners); Robert Katchur (director de proyecto project director); David Allin, Matthew Ostrow (diseño de proyecto project designer); Charles Berman (arquitecto de proyecto project architect), Michael Samoc, Matthew Johnson, Soerynn Kim, Rosannah Harding, Laura Haak, Anahit Hayrapetyan, Sarosh Anklesaria, Mario Bastianelli, Evan Tribus, Lisette Vargas, Katrina Collins, Lilian Fitch, Michael Hundsnurscher, Jonathan Parker, Michael Robitz, Alex Knezo, Jack Solomon, Andreas Kostopoulos, Kazuhiro Adachi, Alina Agorokhova, Barry Beagen, Ryan Botts, Annie Coombs, Jason Dannenbring, Andrew Domnitz, Seto Hendranata, Robert Loken, Lindsay May, David Maynor, Meaghan Michael McElderry, Bre Rouse, Merica May Jensen, Benjamin Smoot (equipo de diseño design team)
Colaboradores Collaborators
Rockwell Group (arquitectos colaboradores collaborating architects); Levien & Company (representante de la propiedad owner’s representative); Sciame Construction, LLC (dirección de obra construction manager); Thornton Tomasetti (diseño estructural, ingeniería de fachadas e ingeniería cinética structural design, façade engineering and kinetic engineering services)
Consultores Consultants
Jaros, Baum & Bolles (ingeniería mecánica e incendios MEP and fire protection consultant); Hardesty and Hanover (sistemas cinéticos kinetic systems consultant); Vidaris (modelos energéticos energy modeling consultant); Tillotson Design Associates (iluminación lighting consultant); Akustiks (acústica / audio / visual acoustics / audio / aisual consultant); Fisher Dachs (consultoría teatral theater consultant); Cimolai (fabricante de acero estructural structural steel fabricator); Vector Foiltec (fabricante ETFE ETFE fabricator); Code Consultants, Inc (código code consultants); Van Deusen & Associates (transporte vertical vertical transport); Ducibella Venter & Santore (seguridad security); Other Means (diseño gráfico y wayfinding graphic design and wayfinding); Entek Engineering (mantenimiento de fachada façade maintenance); James R. Gainfort AIA Consulting Architects PC (impermeabilización waterproofing); Construction Specifications Inc (especificaciones specifications)
Fotos Photos
Iwan Baan, Alex Fradkin

