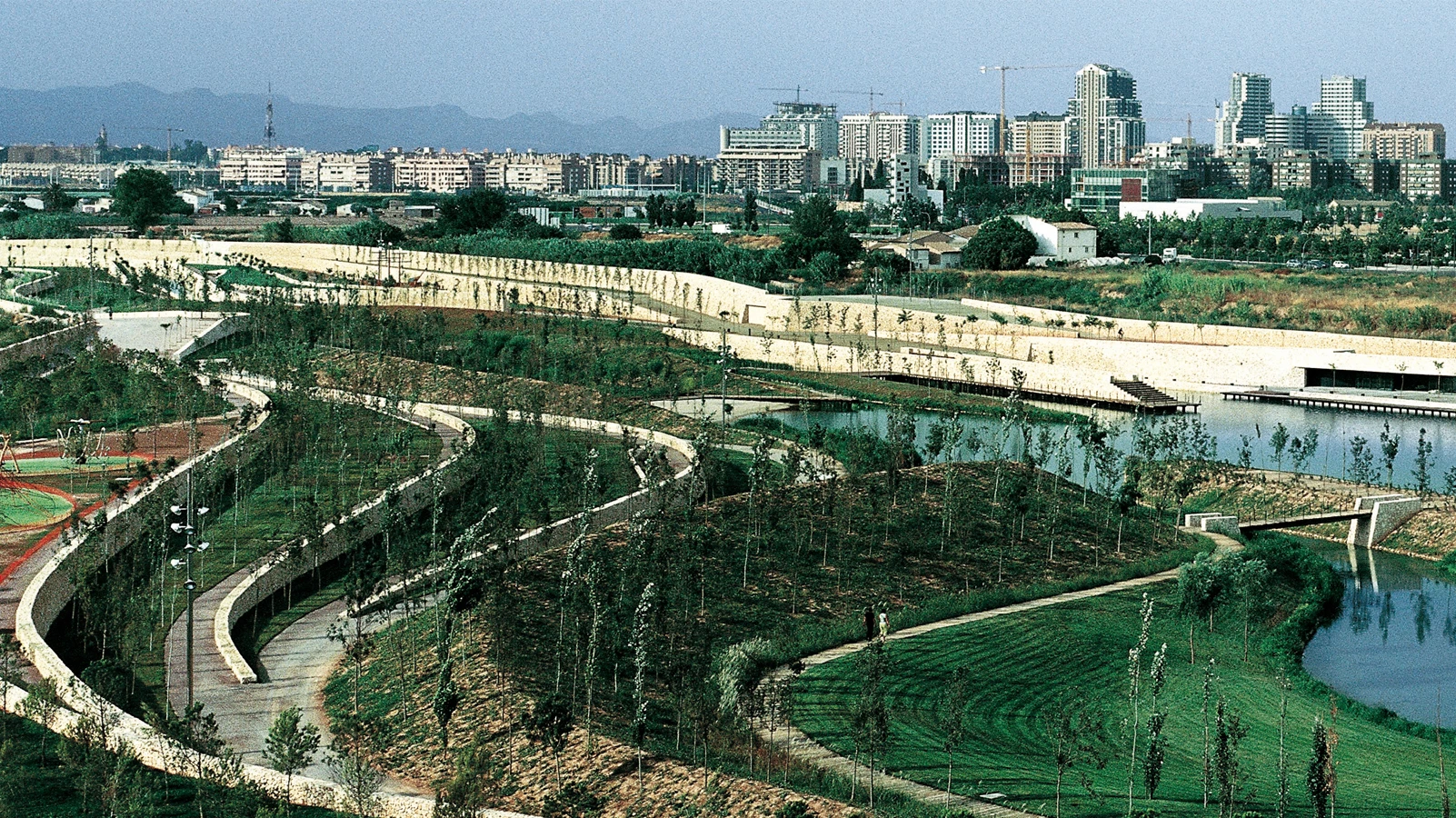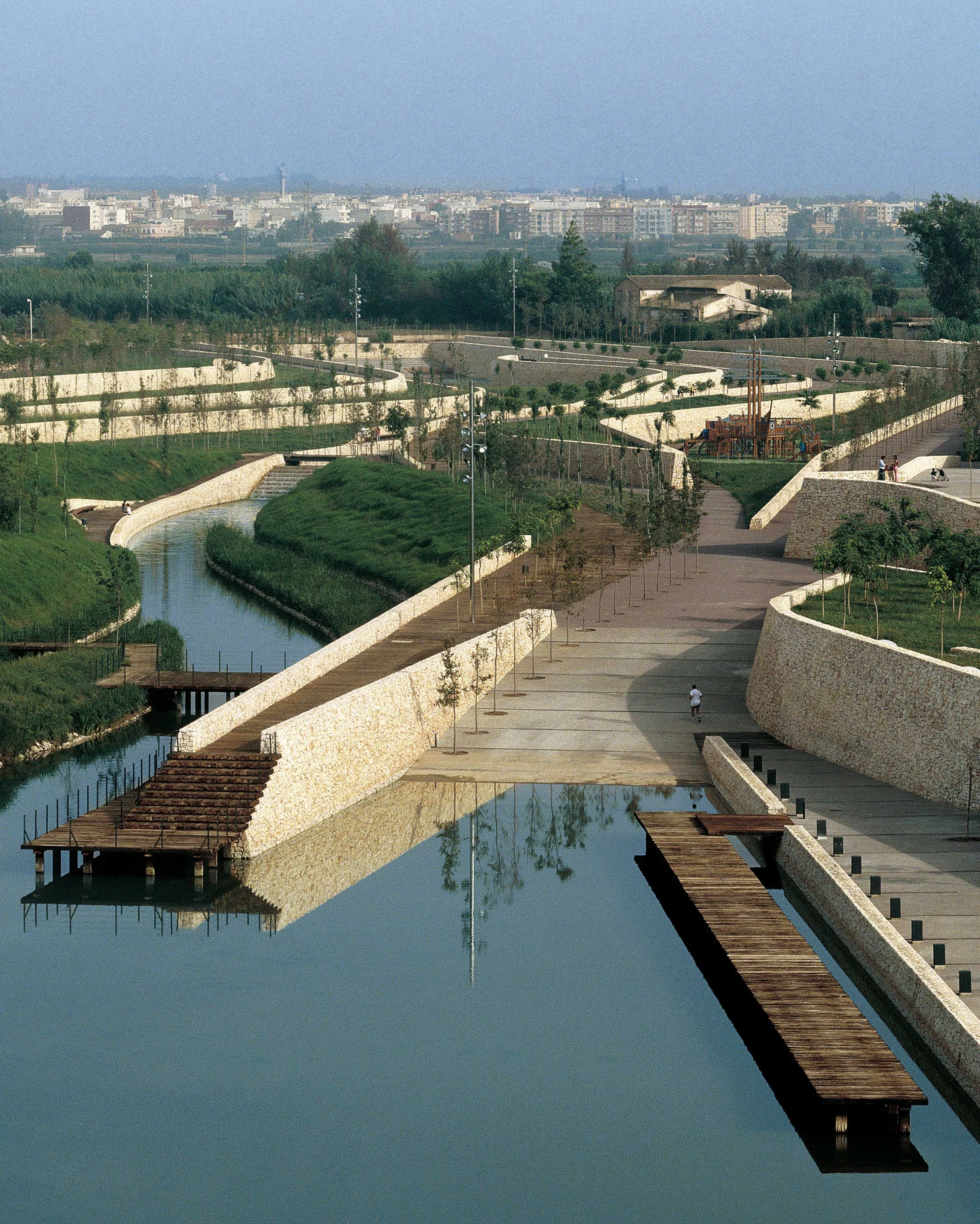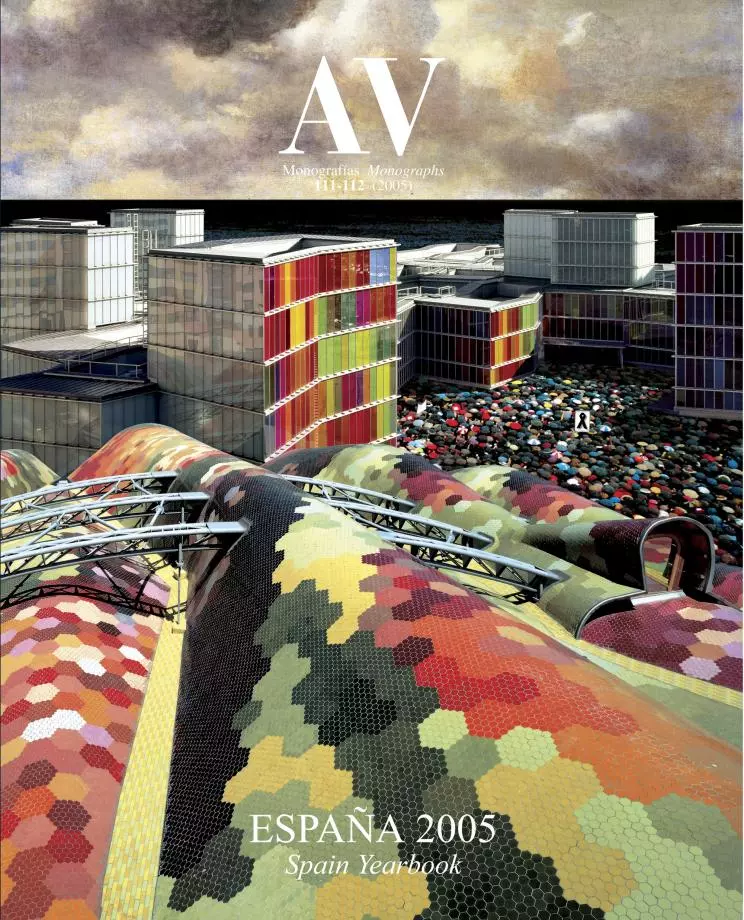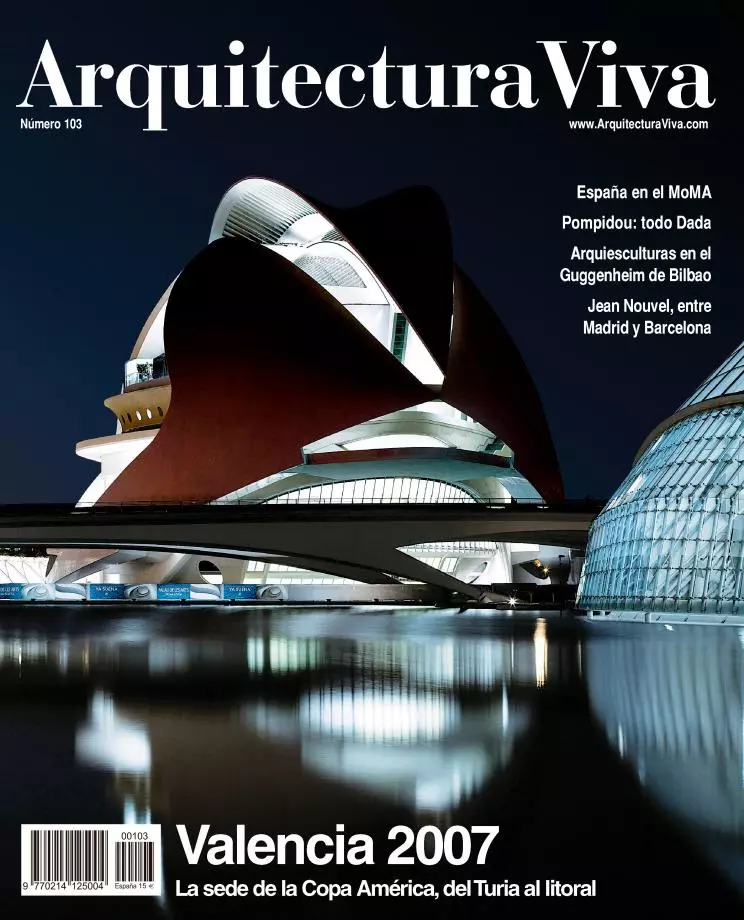Cabecera Park, Valencia
Eduardo de Miguel Vicente Corell Farinós- Type Park Landscape architecture / Urban planning
- Date 2004
- City Valencia
- Country Spain
- Photograph Duccio Malagamba
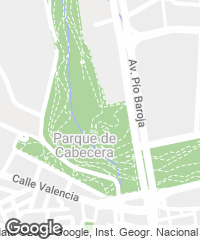
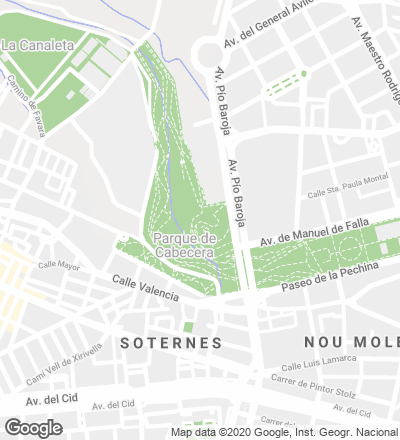
The old bed of the River Turia had become a waste site and the final destination for uncontrolled spills. Along a borderline zone of over one kilometer between the capital and the fertile region of Valencia, a new public park takes up the central area of a surface that the PGOU (master plan) identifies as Parque de Cabecera, a larger area that in a future shall also incorporate a biopark and an amusement park.
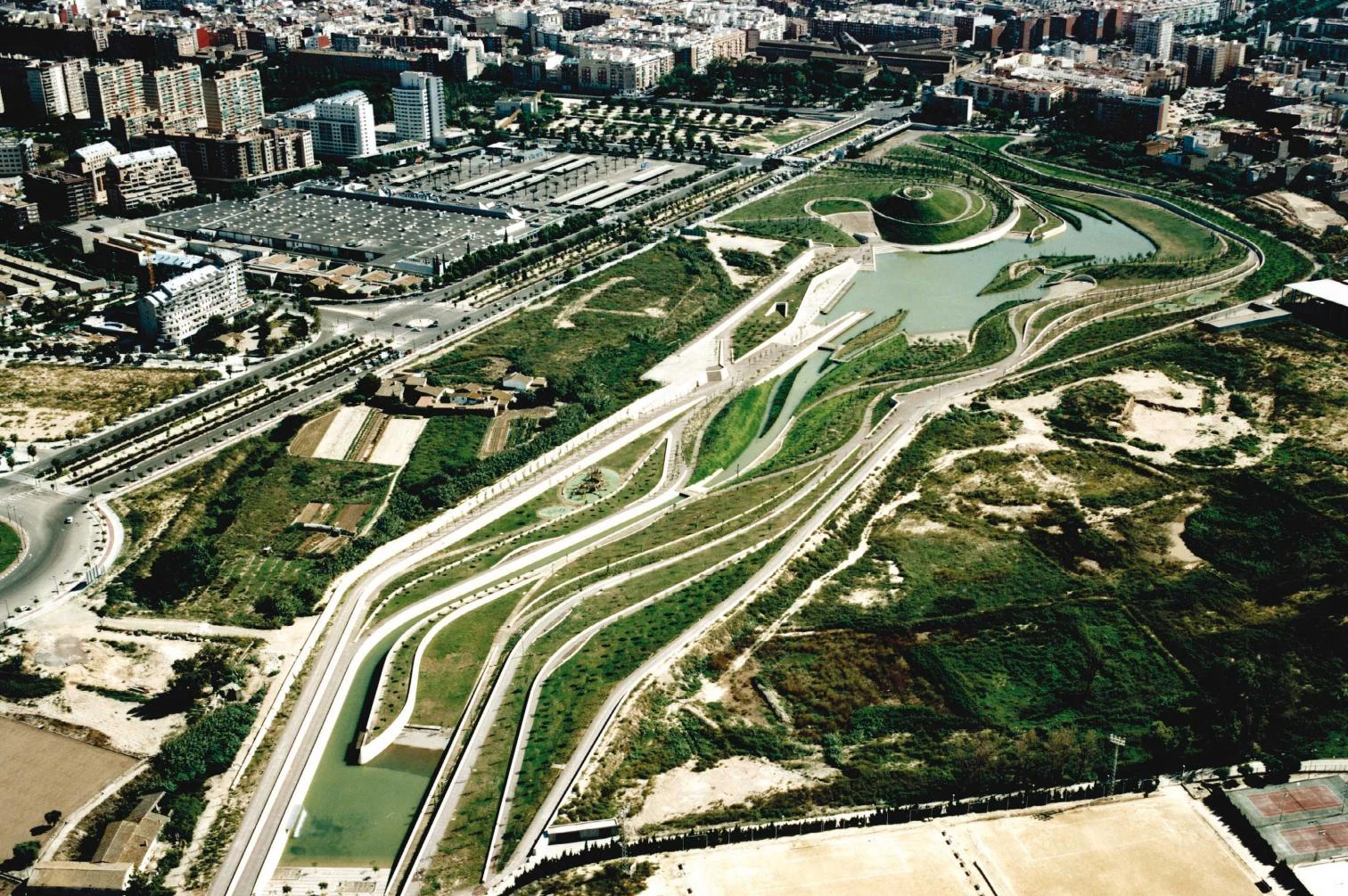
As a strategy to solve the transition from the natural and sinuous course upriver with the artificial and rigid course downriver – built in the eighteenth century to protect the population from the floods –, the project opted for an organic approach that integrates the natural features of the areas that lie near the Mediterranean rivers – vegetation, topography and water. Water is precisely the organizing element of the park, with two differentiated treatments: channeled through two stone walls after emerging from the Molí del Sol reservoir – evoking the hydraulic structures of the fertile region – and in the form of a navigable river after spanning a two-meter unevenness.

The recovery of the river’s original water level, after covering the bed with a layer of gravel, generated an unevenness between center and perimeter, that has been spanned with terraces contained by limestone walls.
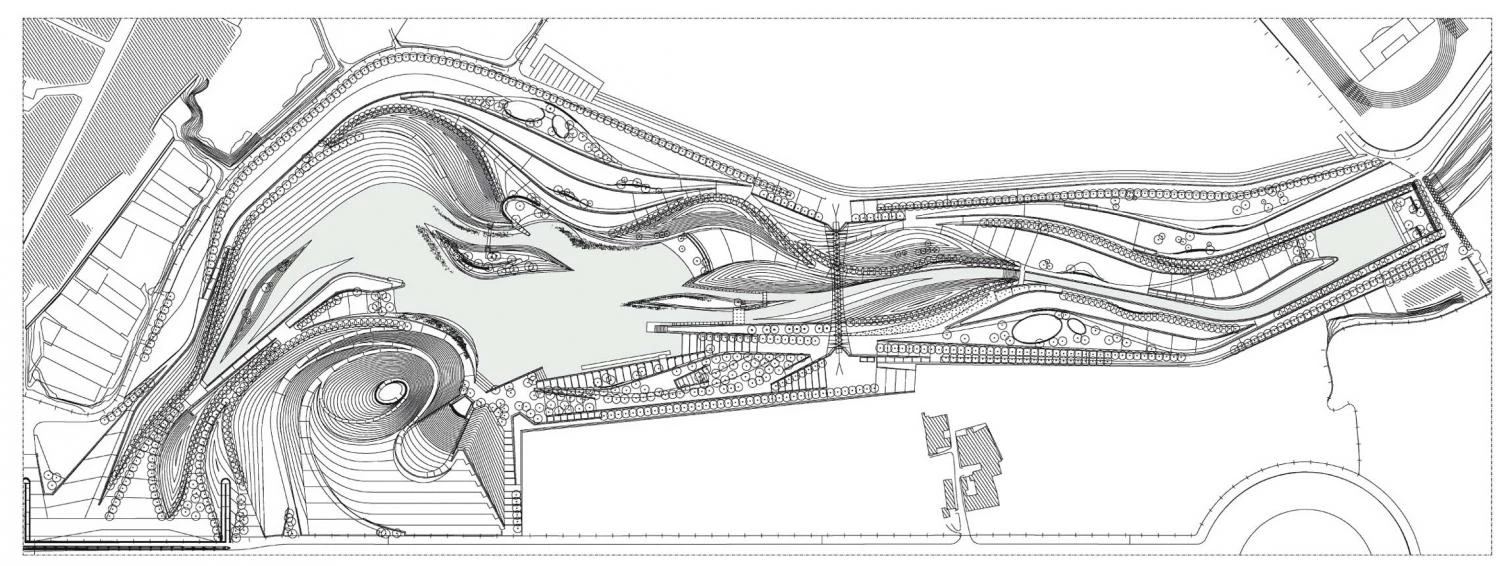
The recreation of a riverside area is possible thanks to the vegetation and in three different zones: the two first ones correspond to the two main itineraries – one is more urban, parallel to the water, with ornamental trees such as tipuanas or jacarandas, and the other is more organic by the lake, with the vegetation common to humid areas, such as poplars, willows and ash trees as well as plots for gramineas and pasture – whereas in the third zone (the park’s edges), the pine tree forest offers an evergreen backdrop.
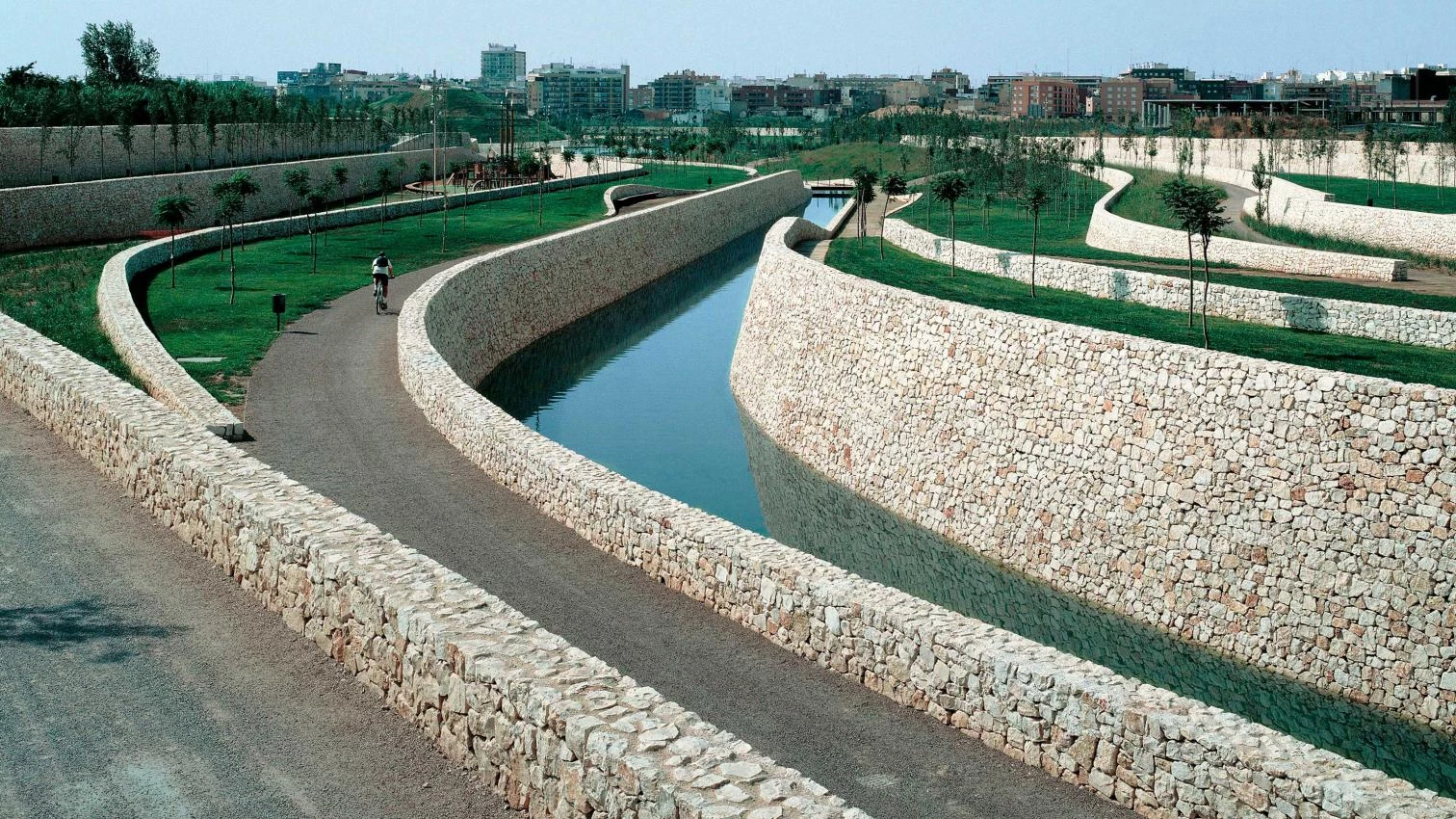
The park evokes the islets that were formed in the river by floodings, molding small hills covered with vegetation on firm land, soft hills on the bank’s edges, or authentic islands in the lake. The recovery of the river’s original water level, after covering the bed with a layer of gravel, generated an unevenness between the center of the park and its perimeter, so the exterior all the way up to the water’s edge has been carved with terraces. The consecutive terraces are contained within walls of dry white limestone, which allow to integrate facilities and systems behind them, avoiding the visual impact of more conventional buildings.
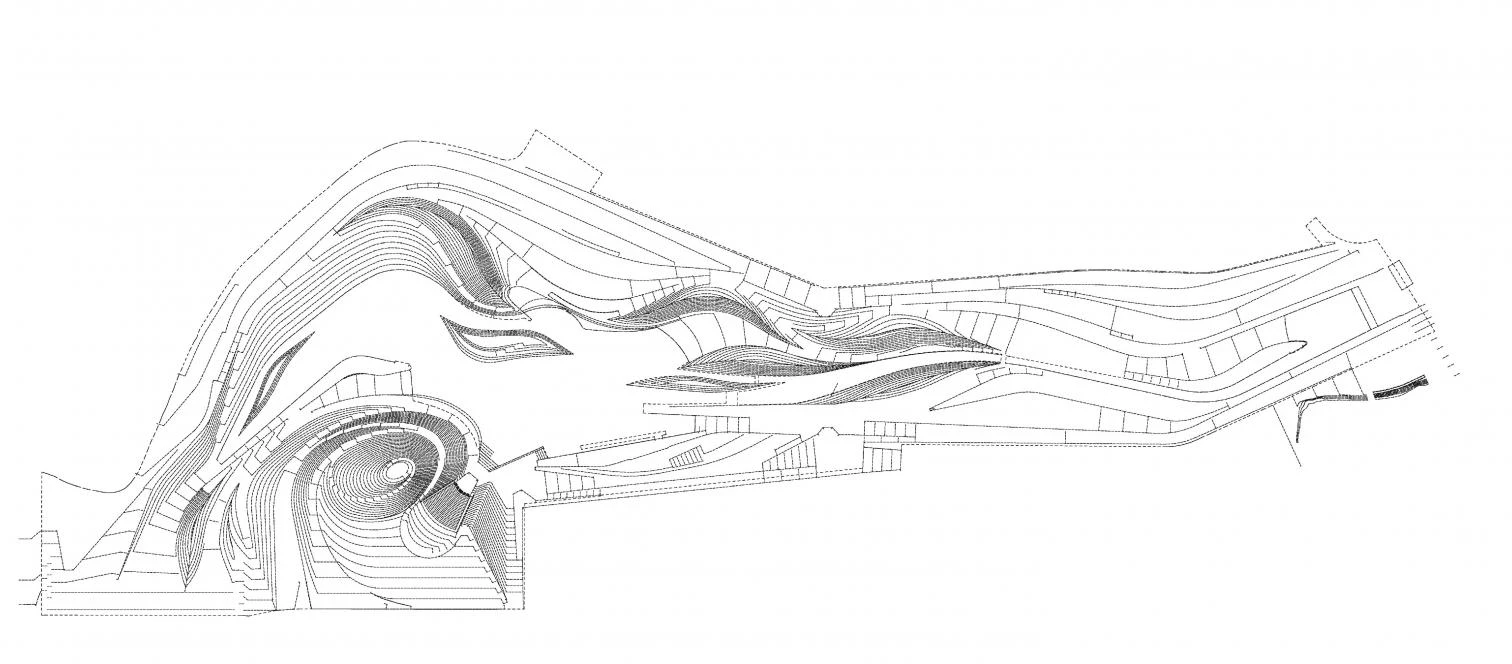
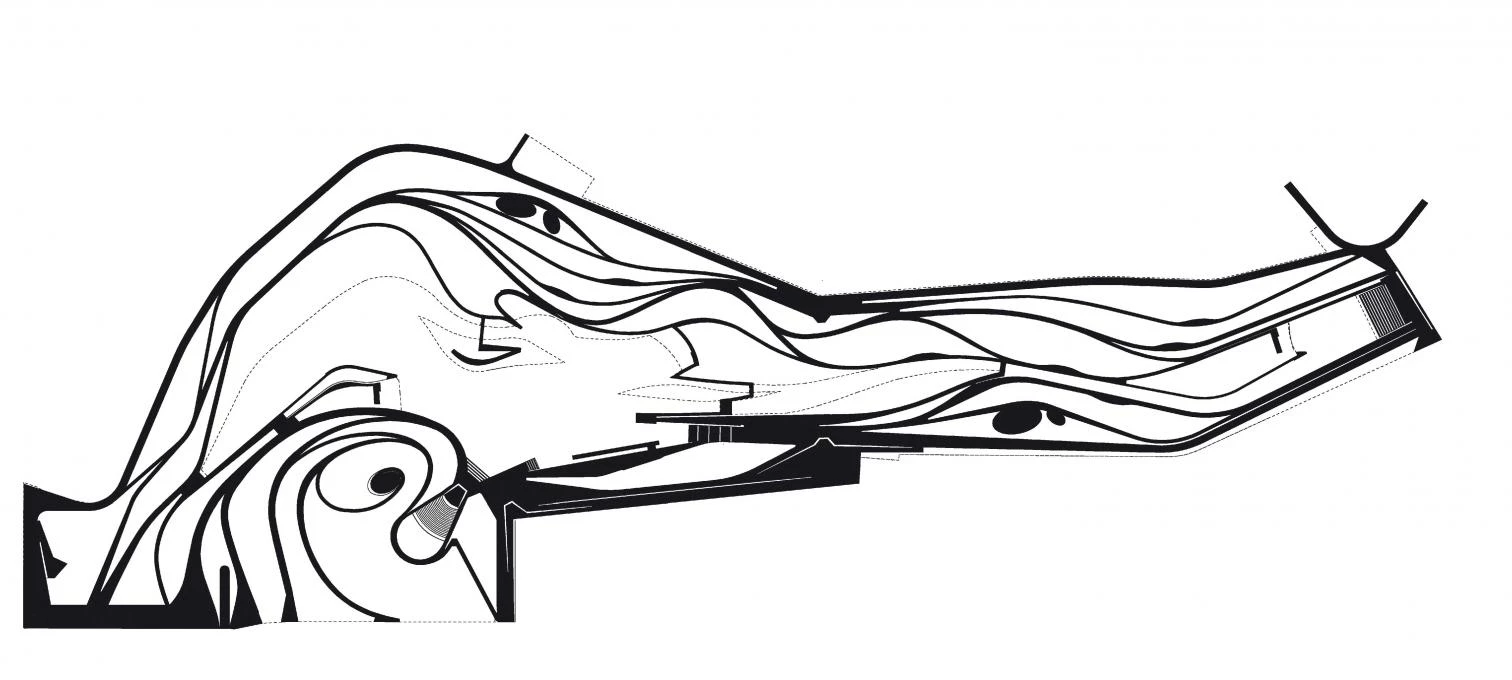
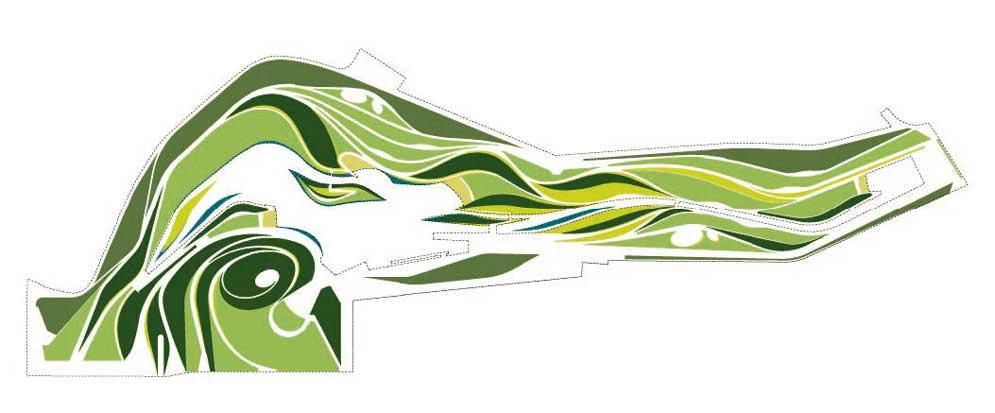
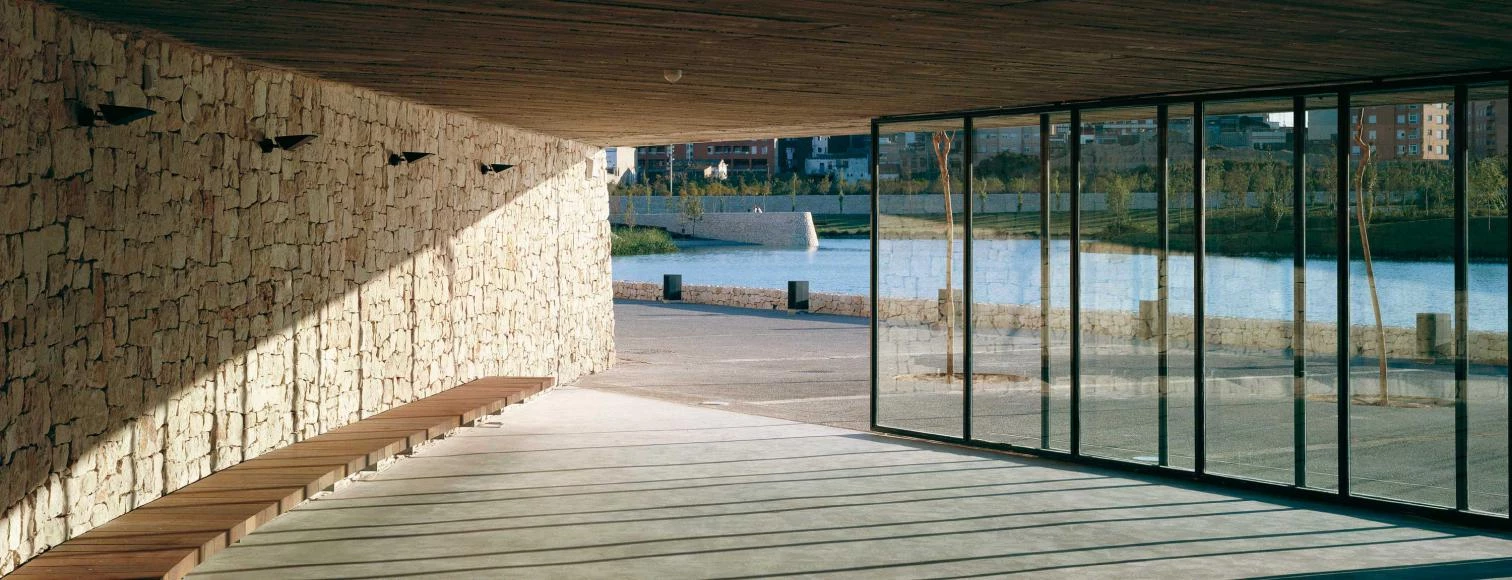
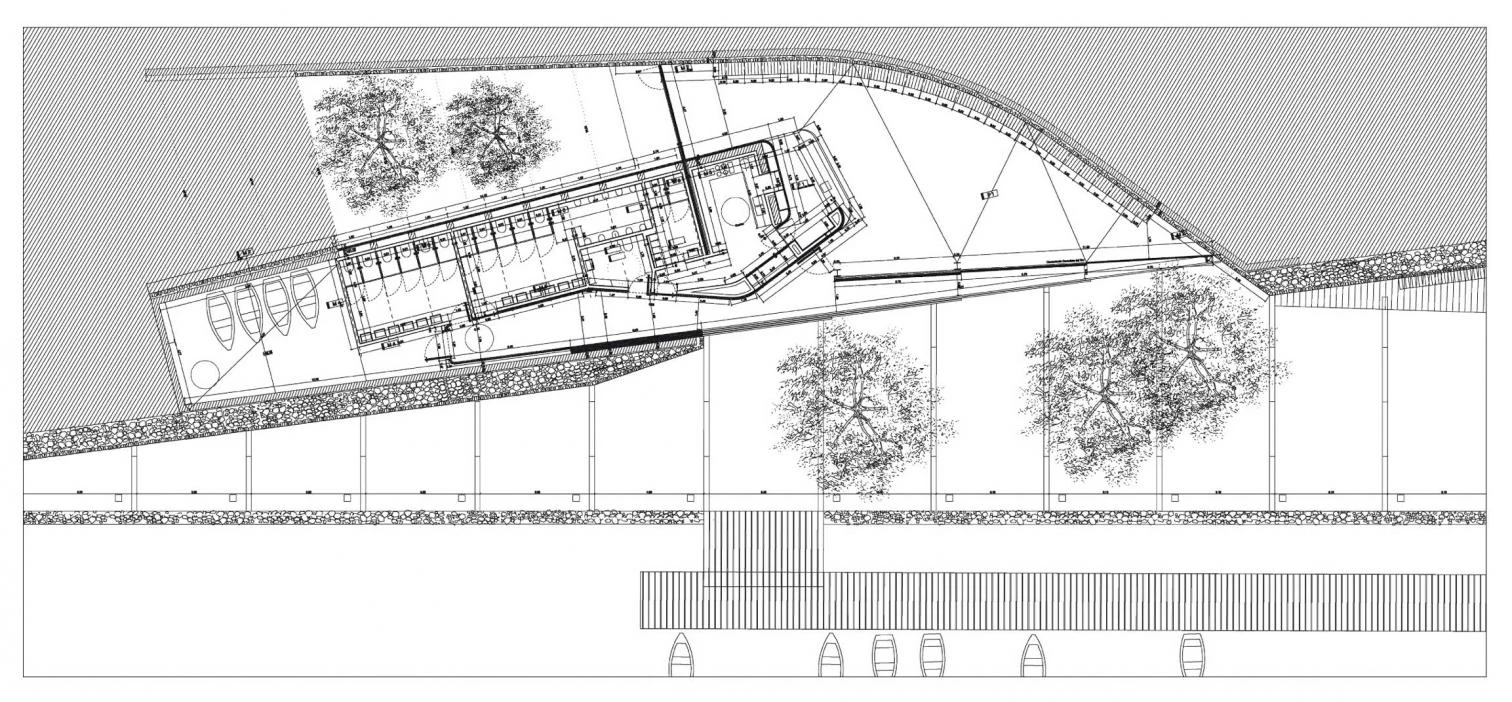
At the point where the old bed rotates 90 degrees to cross the city and reach the sea is the hillside lookout, an oval-plan elevation that constitutes the visual reference of the overall area.
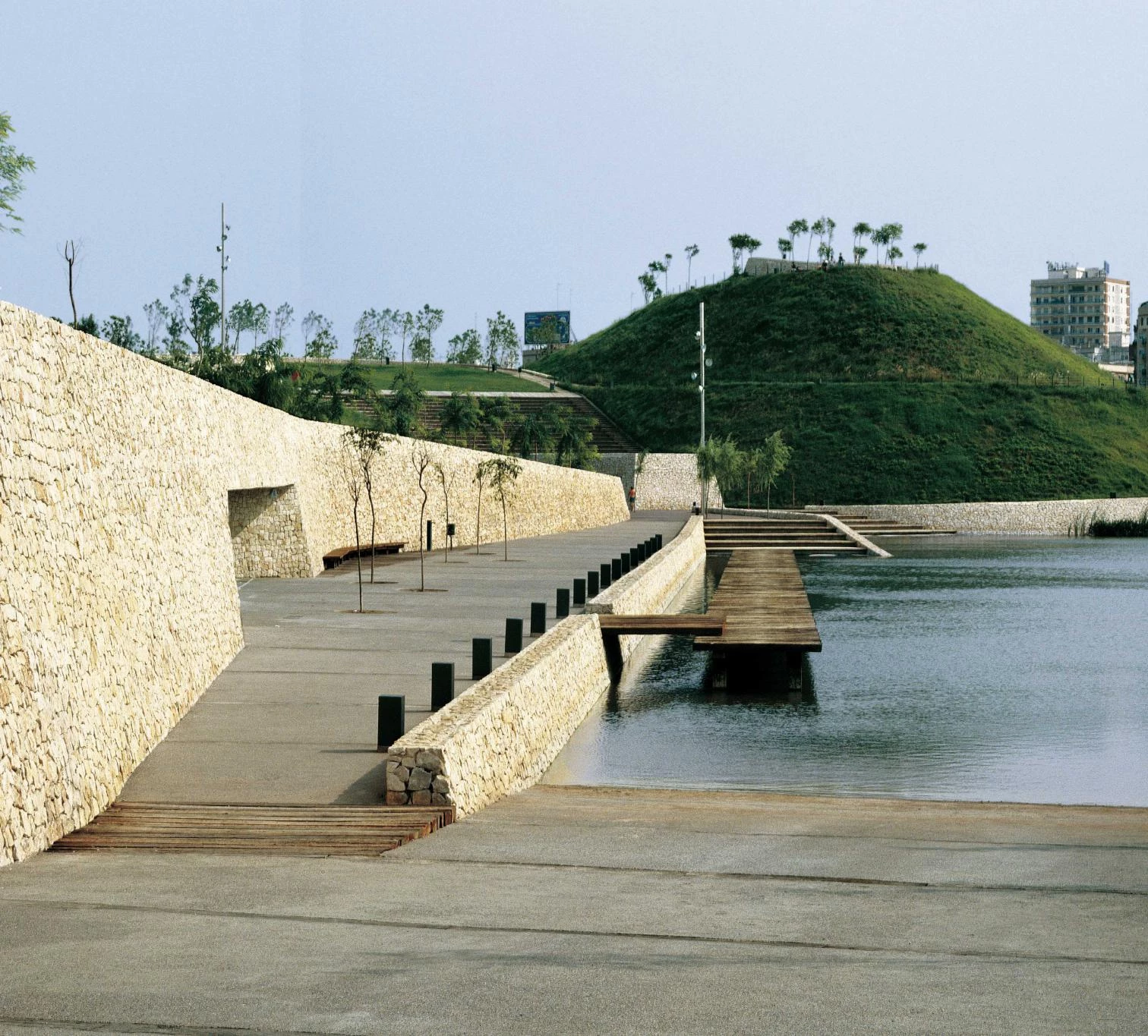
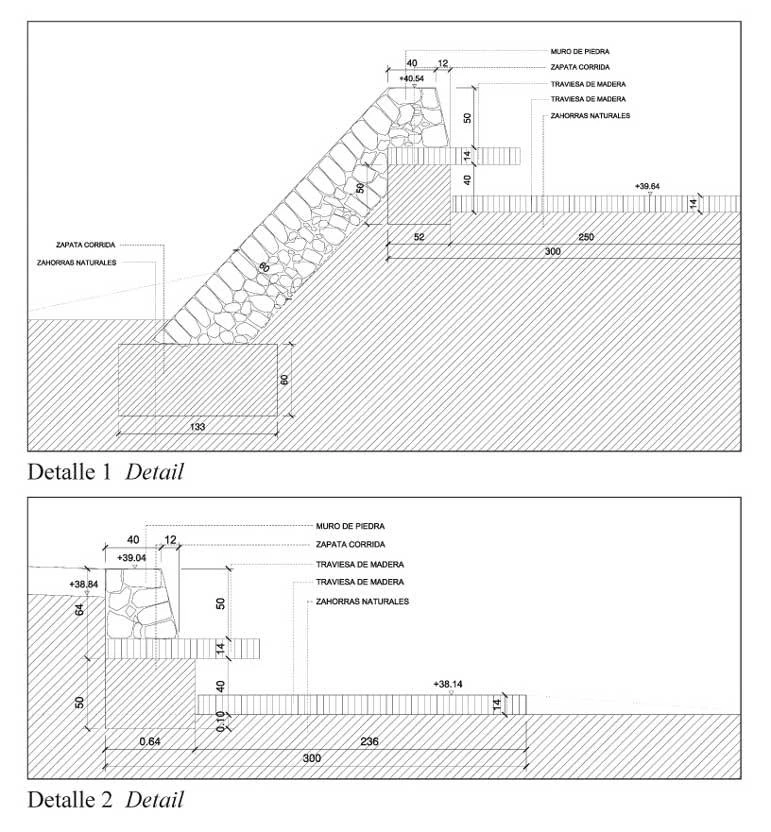
Aside from stone, ipe wood on benches and auditorium stands, washed concrete on the pavement of the more urban areas and the finish with boulder gravel or beams made of recycled wood in the paths that connect or get around islands, walls or hills qualify the different areas.
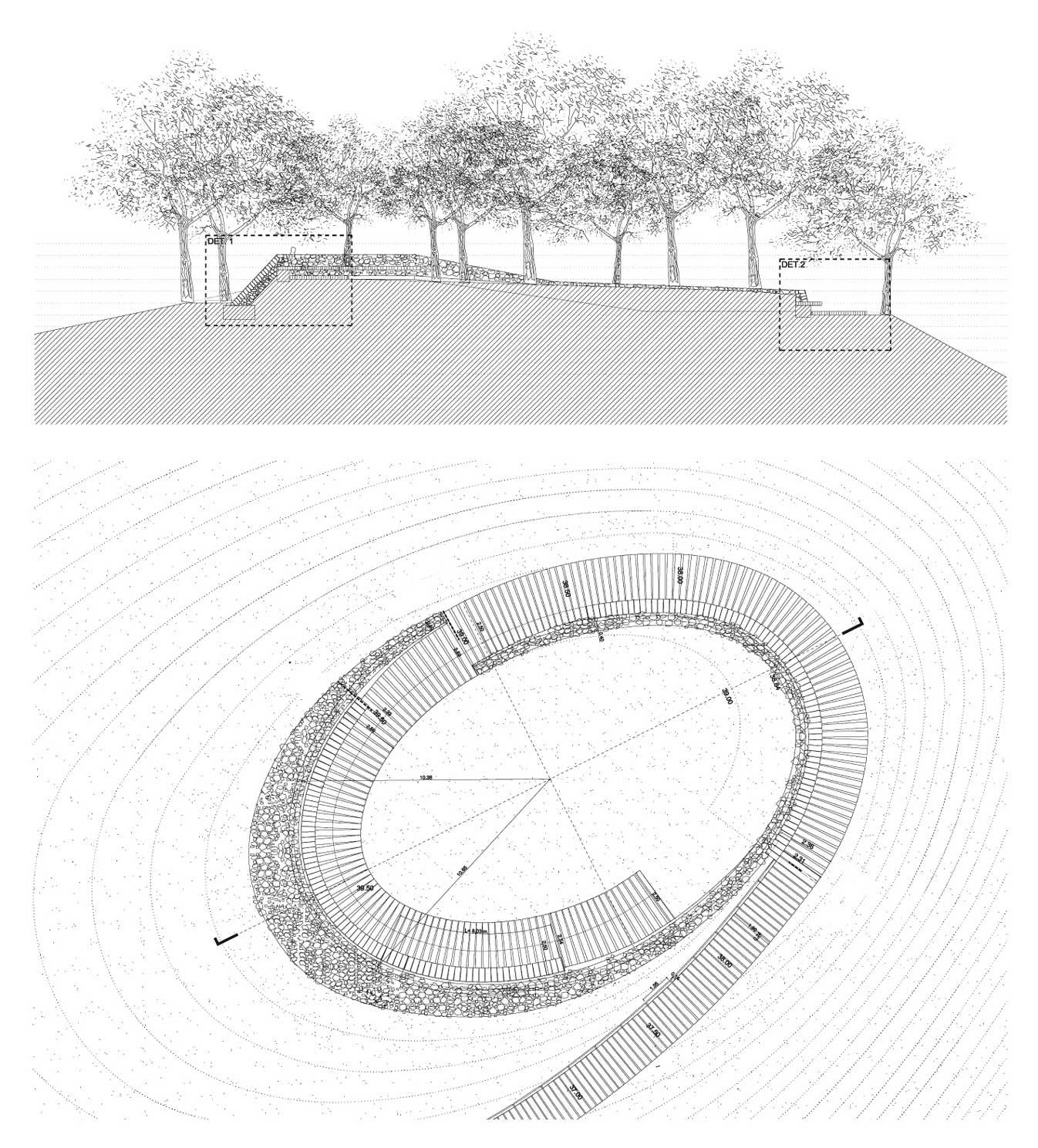
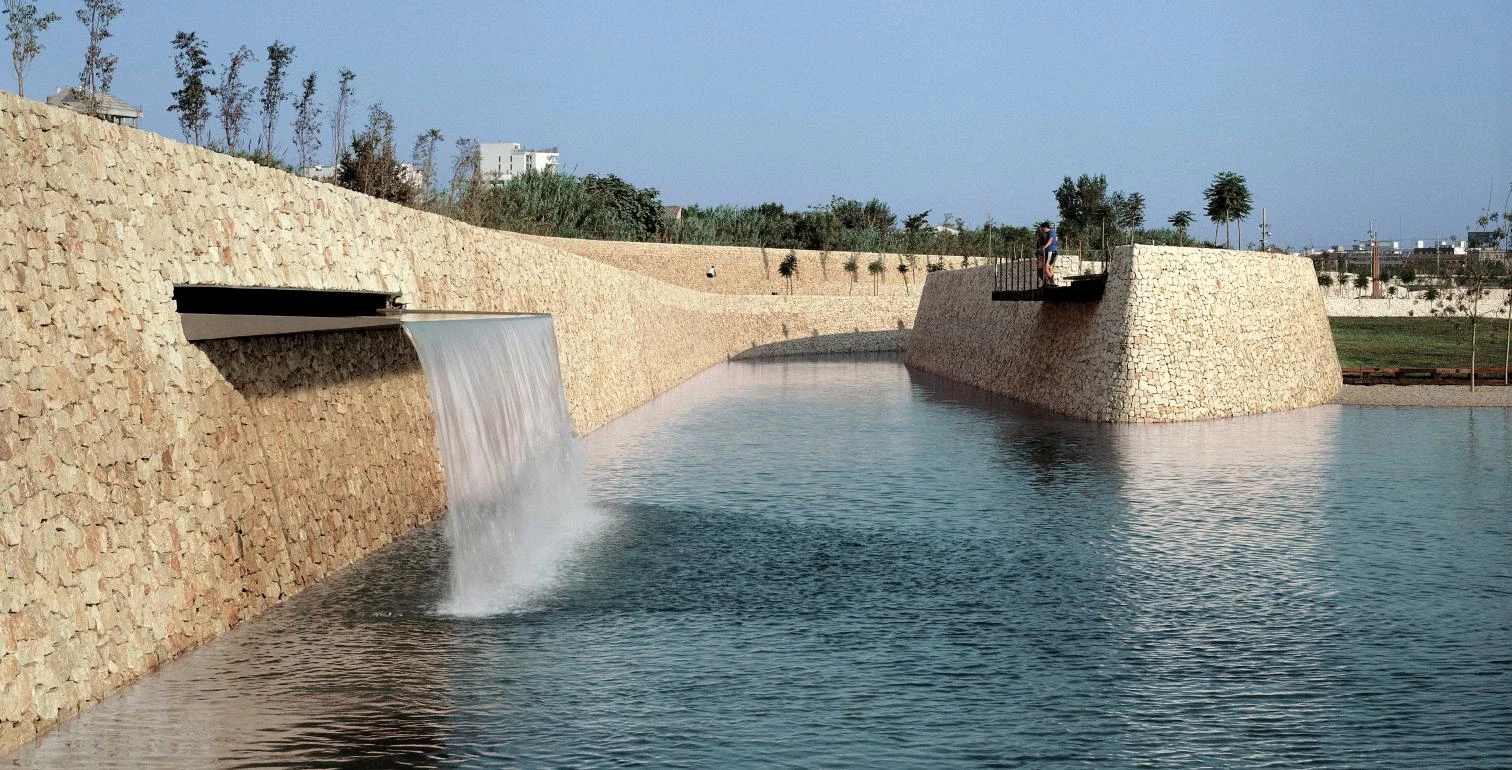
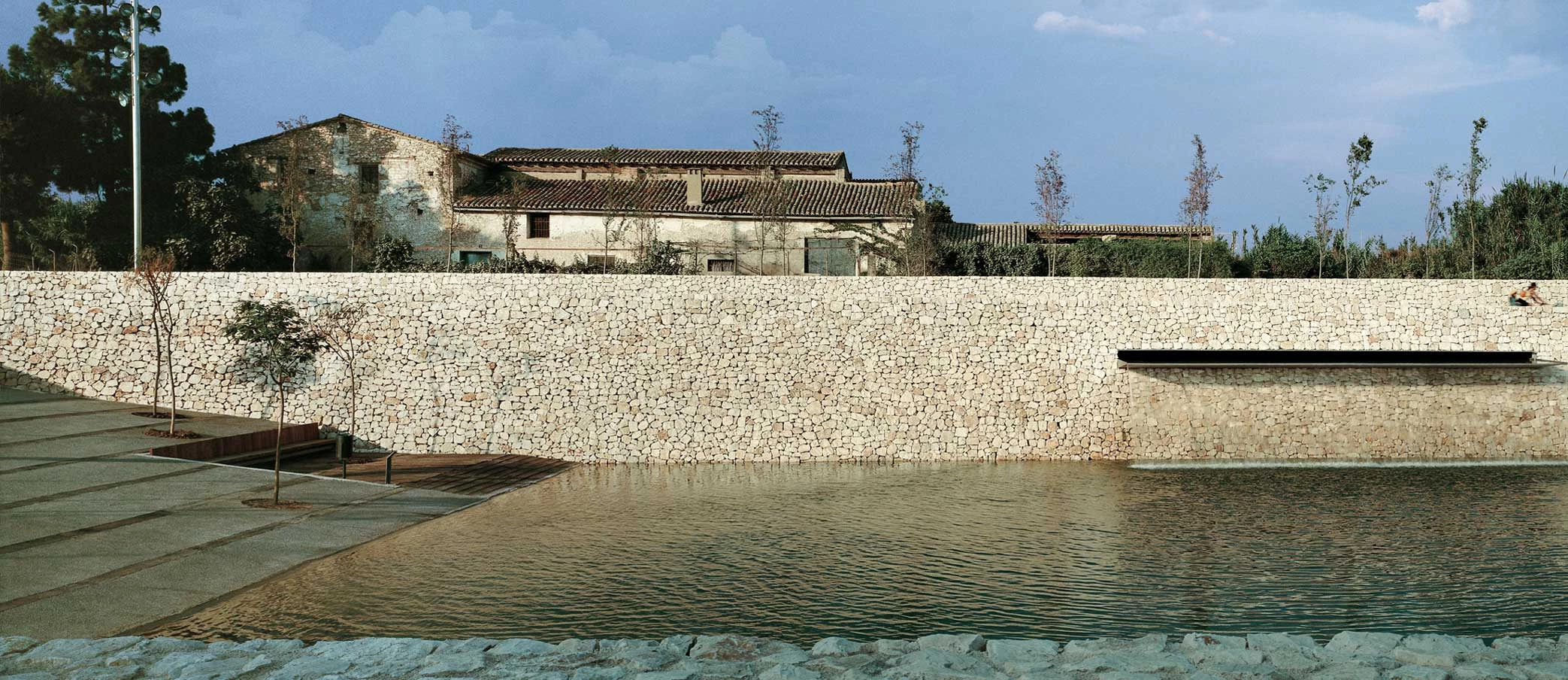
Cliente Client
Ayuntamiento de Valencia
Arquitectos Architects
Eduardo de Miguel, Arancha Muñoz, Vicente Corell
Colaboradores Collaborators
I. Tausch, M. Ruano, D. Zaragaza, J. V. Palacio, J. M. López, J. Marco, M. Colominas, J. Montesinos
Consultores Consultants
Consulting Proyectos y Sistemas (asistencia técnica technical assistance)
Contratista Contractor
UTE Ferrovial Secopsa
Fotos Photos
Duccio Malagamba

