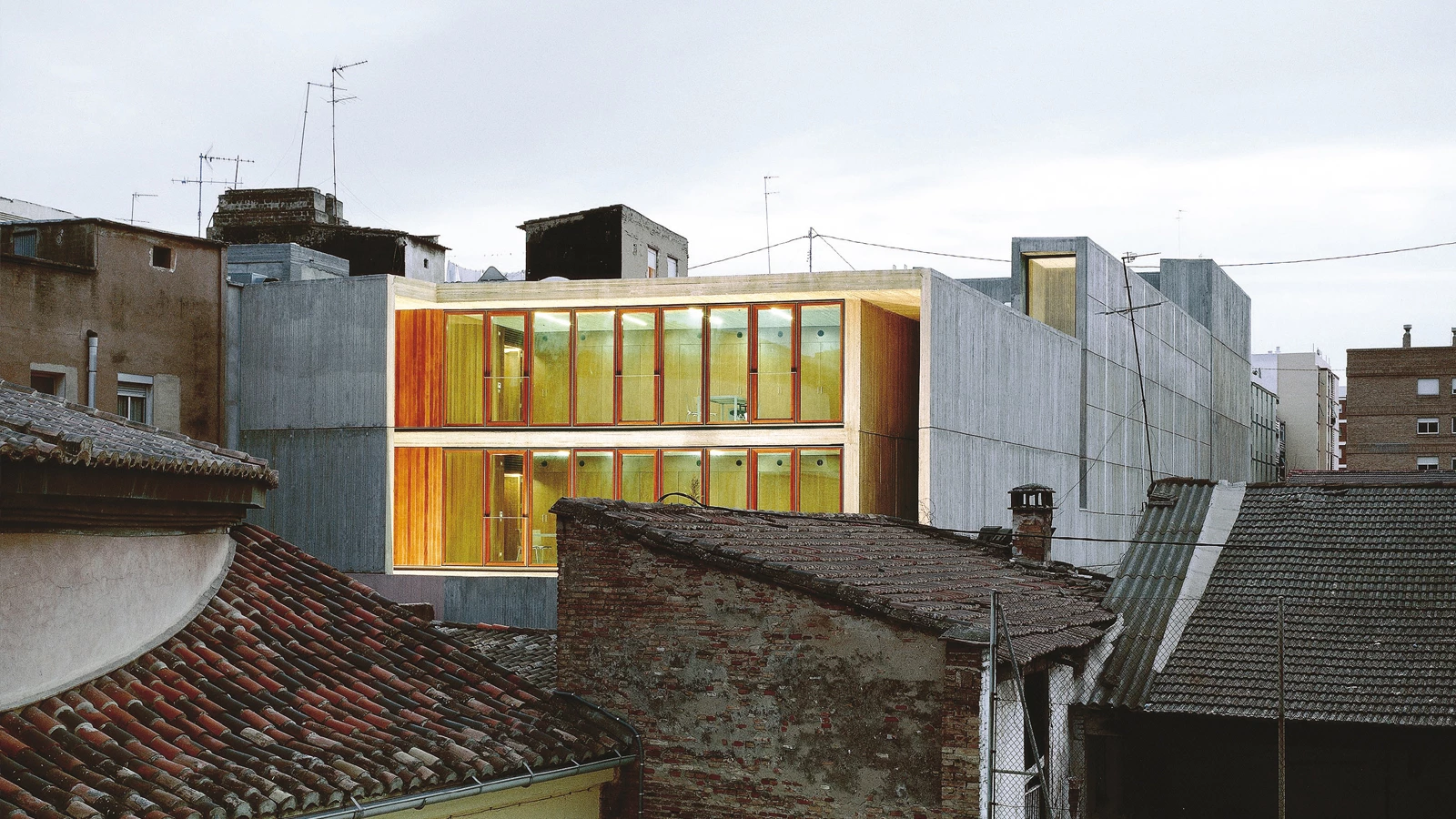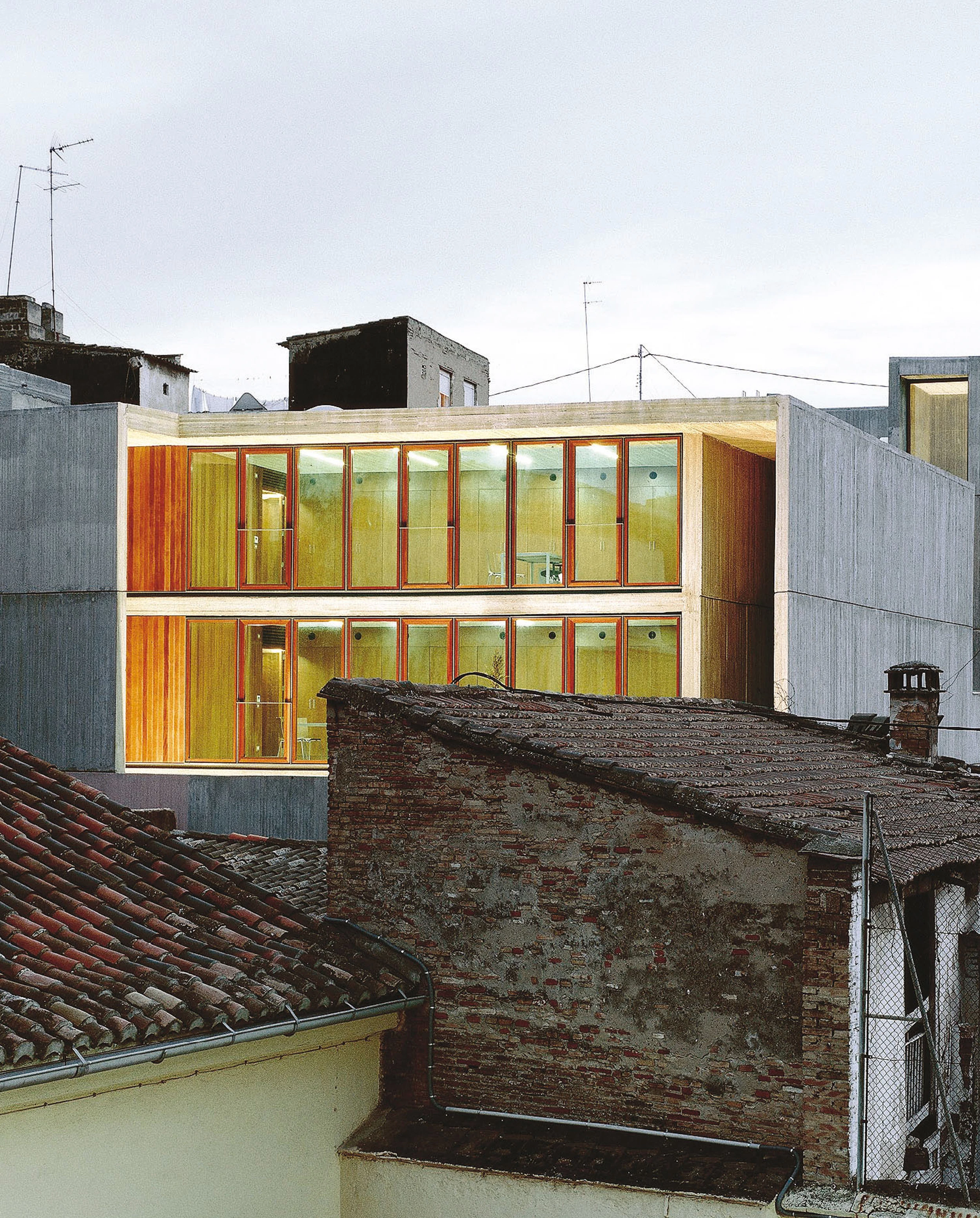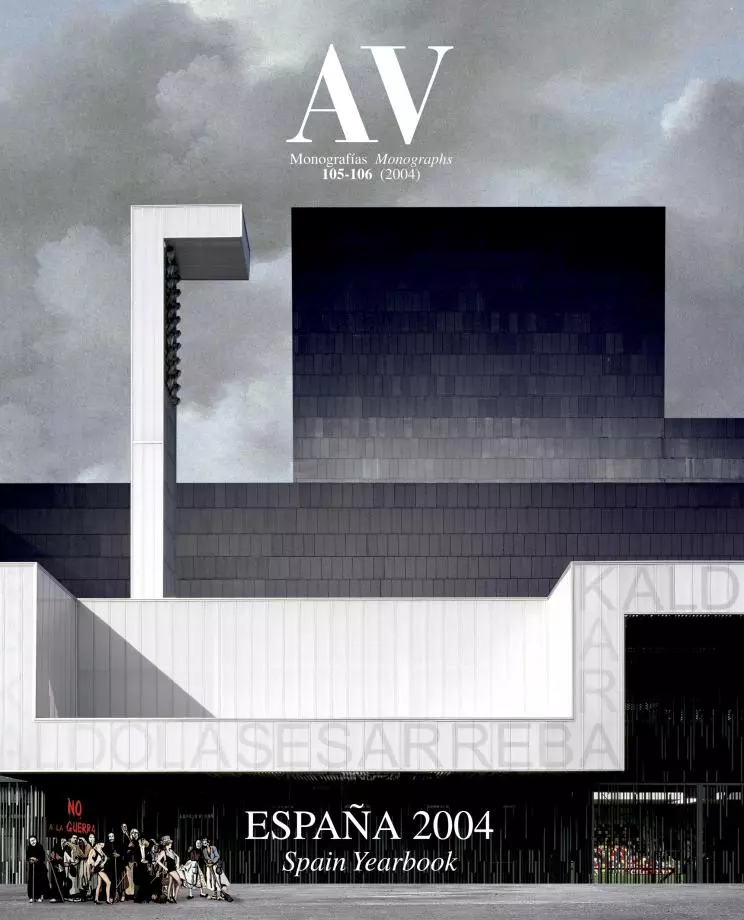El Musical Cultural Center, Valencia
Eduardo de Miguel- Type Cultural center Refurbishment
- Date 2003
- City Valencia
- Country Spain
- Photograph Duccio Malagamba
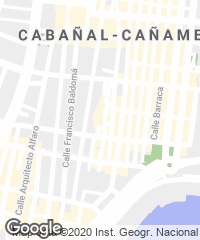
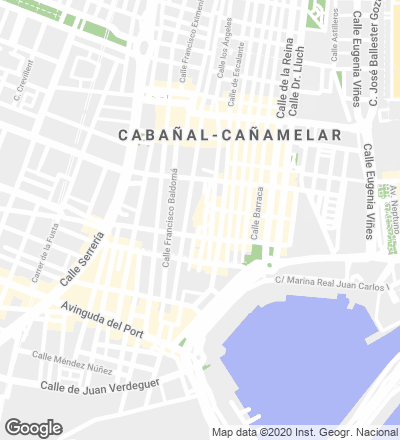
Next to the estuary of the Turia river, and barely four kilometers away from the historic center of Valencia, El Cabanyal is one of the maritime towns parallel to the coast. Its origins date back to 1249, and it was organized with barracas (traditional Valencian country houses) aligned in endless streets adorned with fishnets. During the neighborhood’s reconstruction after the fire of 1796, the houses were replaced by factory buildings, and ever since its image has changed noticeably, especially during the sixties and seventies, when the houses were gradually replaced by anonymous buildings. In the last years its existence has been threatened by a renovation plan that entailed tearing its fragile fabric, but the protests of its inhabitants and the support from artists and architects have turned it into a symbol of local resistance. After an in-depth renewal, one of the emblematic buildings of El Cabanyal, the old Ateneo Musical, heralds the neighborhood’s vitality.
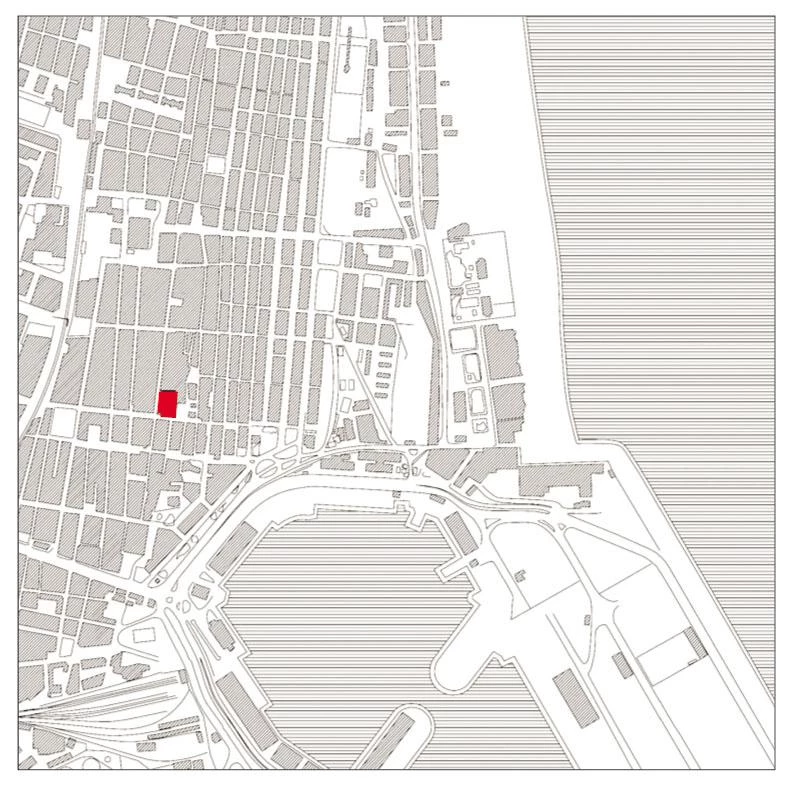
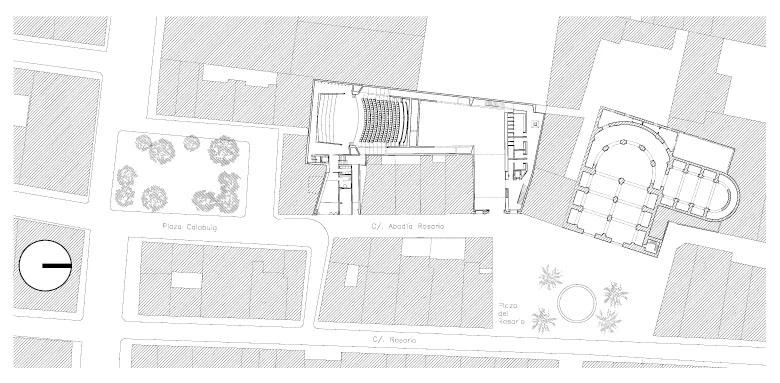
Only the monumental classical-style facade recalls what the Ateneo Musical used to be, one of the most emblematic buildings of the popular fishermen’s quarter of El Cabanyal, now turned into a cultural center.
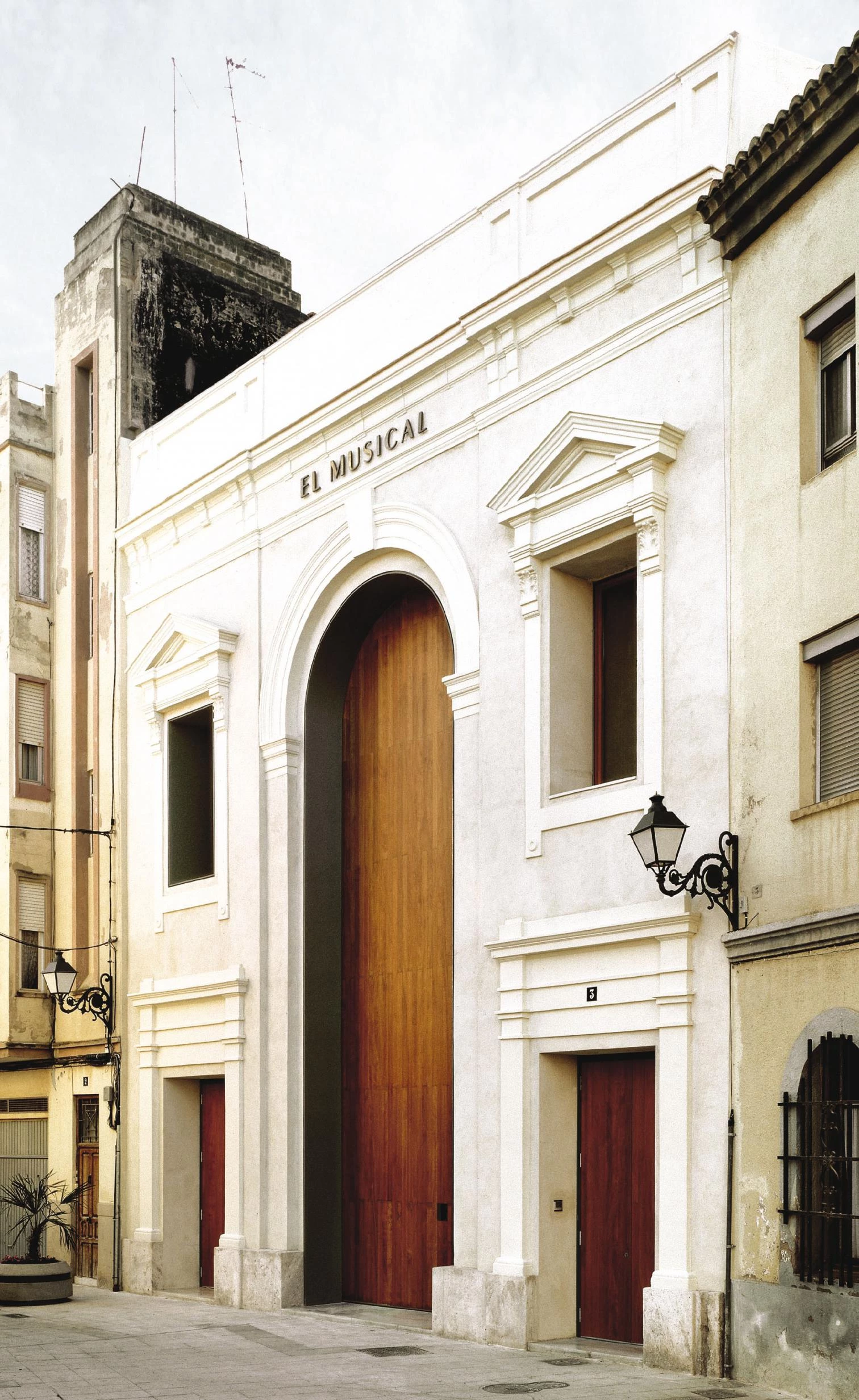
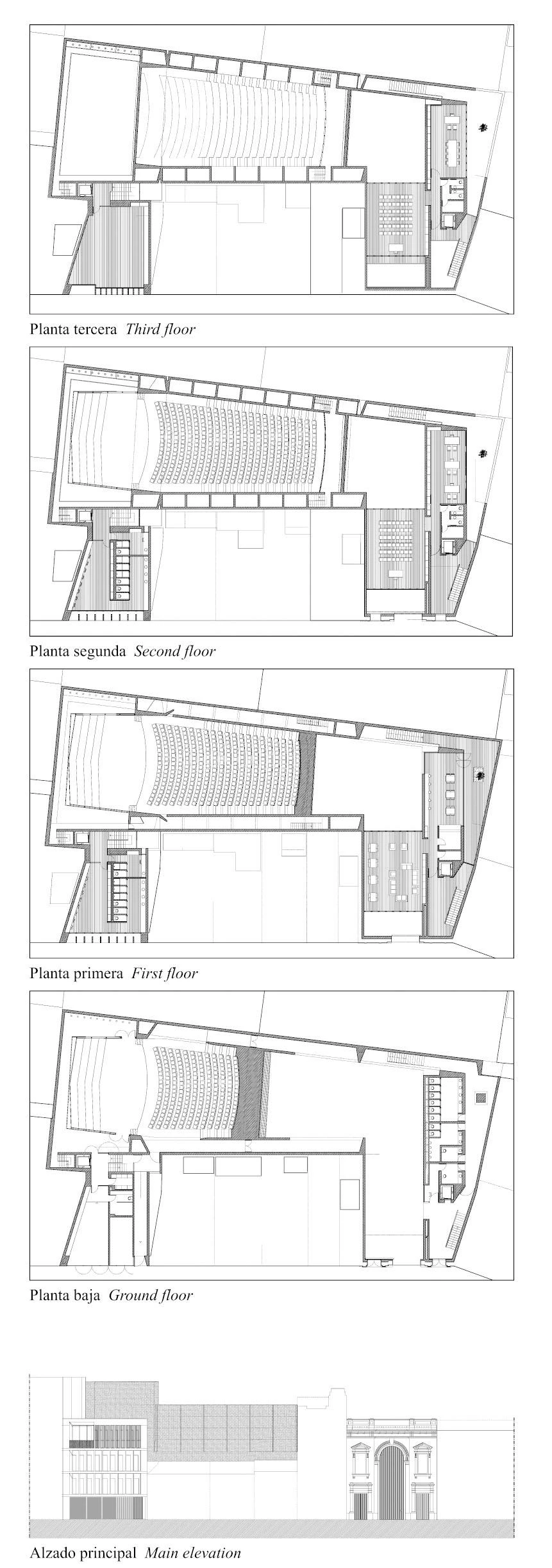
The program included the construction of an auditorium for four hundred people, a civic center and a service area in a plot whose perimeter is practically defined by party walls. The only two ends from which the volume looks on to the street have served to place the main entrance – which leads both to the halls and to the building’s facilities – and the service areas, while the main hall has been placed at the back of the plot. The double wall motif constitutes the center of the project: aside from housing the vertical circulation systems, it lets natural light into the most intricate places, including the auditorium. The encounter of these walls and the interior voids is what triggers spacial tension. The foyer also has a skylight that sends light in through a veil of thin wood strips. For its part, the design of the auditorium pursues the best acoustics: a rectangular layout – double square in its width-length relationship –, flat roofs and a height that ensures a volume of ten cubic meters per spectator. The cladding is made of wood: beech for the paving and laminated wood on the ceiling.
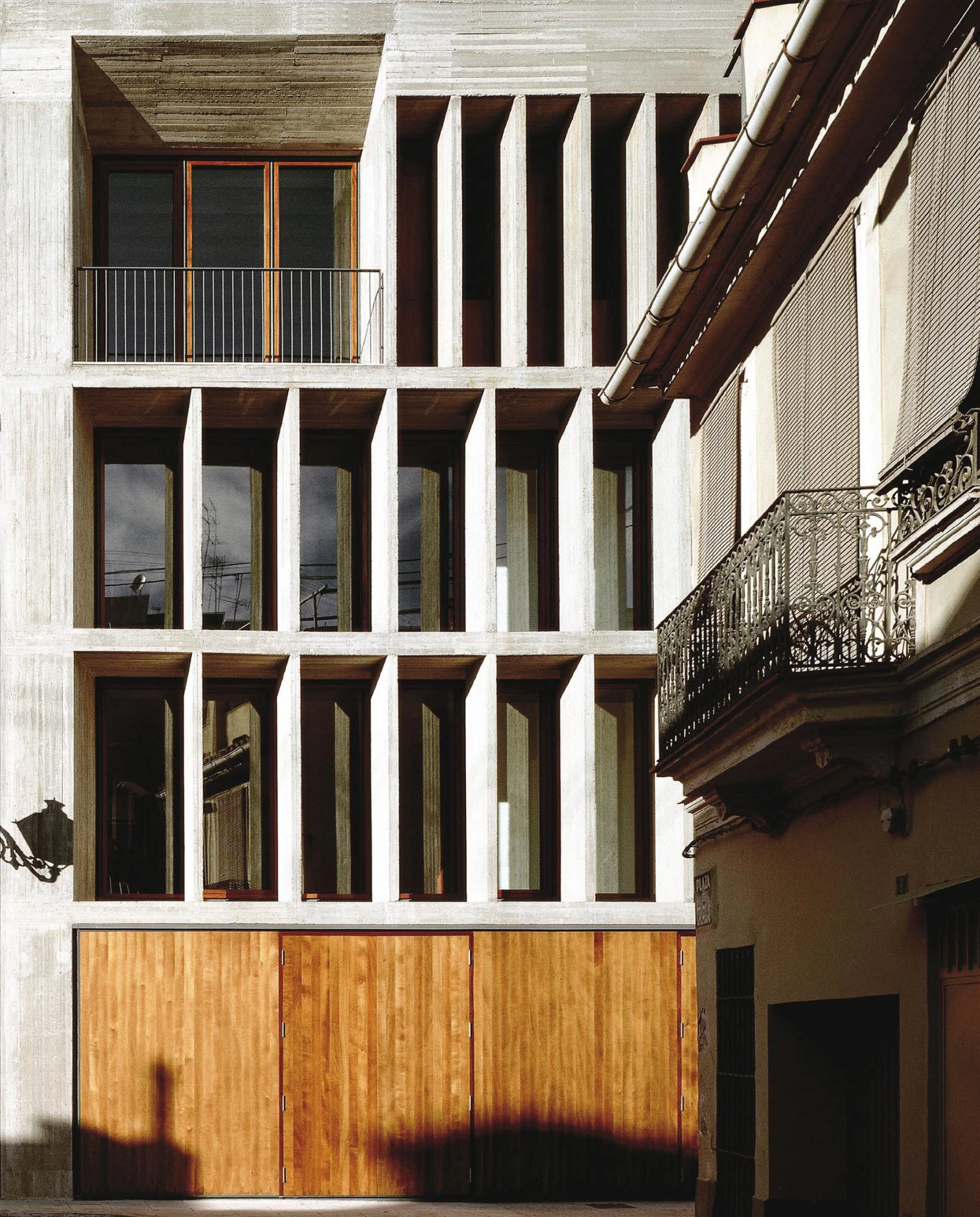

The double walls are the most characteristic part of the project: made entirely of concrete, they contain the circulations and draw natural light into the building, although superficially they have no windows.
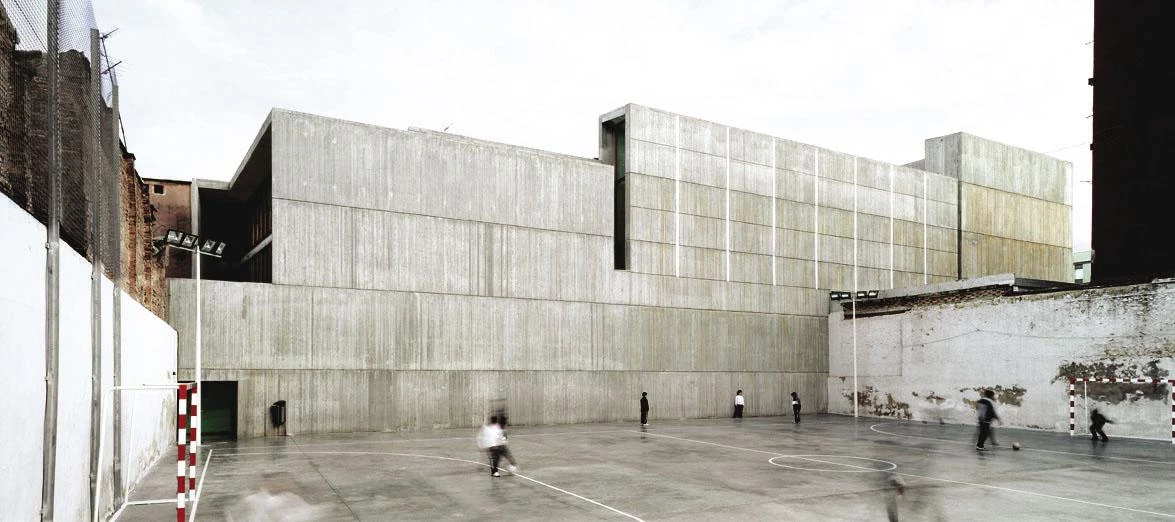
Over Rosario square, the facade of the old Ateneo has been maintained. The facade style, inspired by a classical model of triumphal arch, has been accentuated with a 3 x 10 meter sliding wooden door that takes up the full size of the central arch. The character of the neighborhood, represented by the lively sequence of small plazas, is further enhanced by the preservation of this element and by the program of the center.
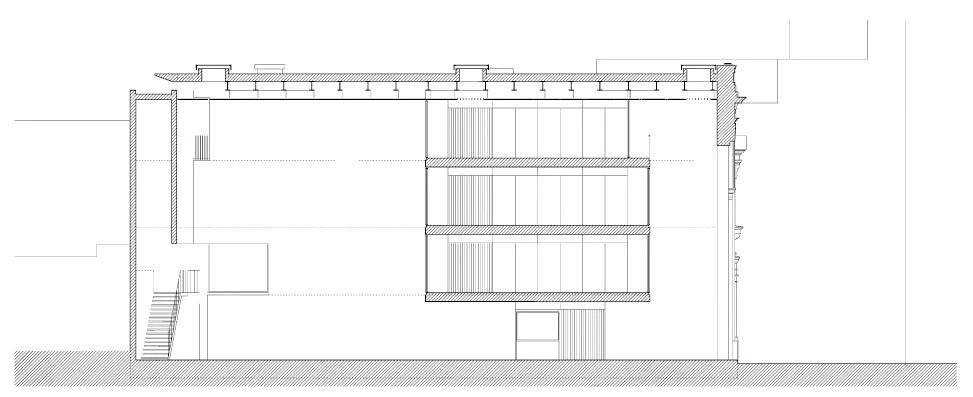
Three trays cross the foyer compressing the space at the entrance and housing the living (level 1) and conference areas (levels 2 and 3) of the civic center. Large windows transfer activity to this central lobby.
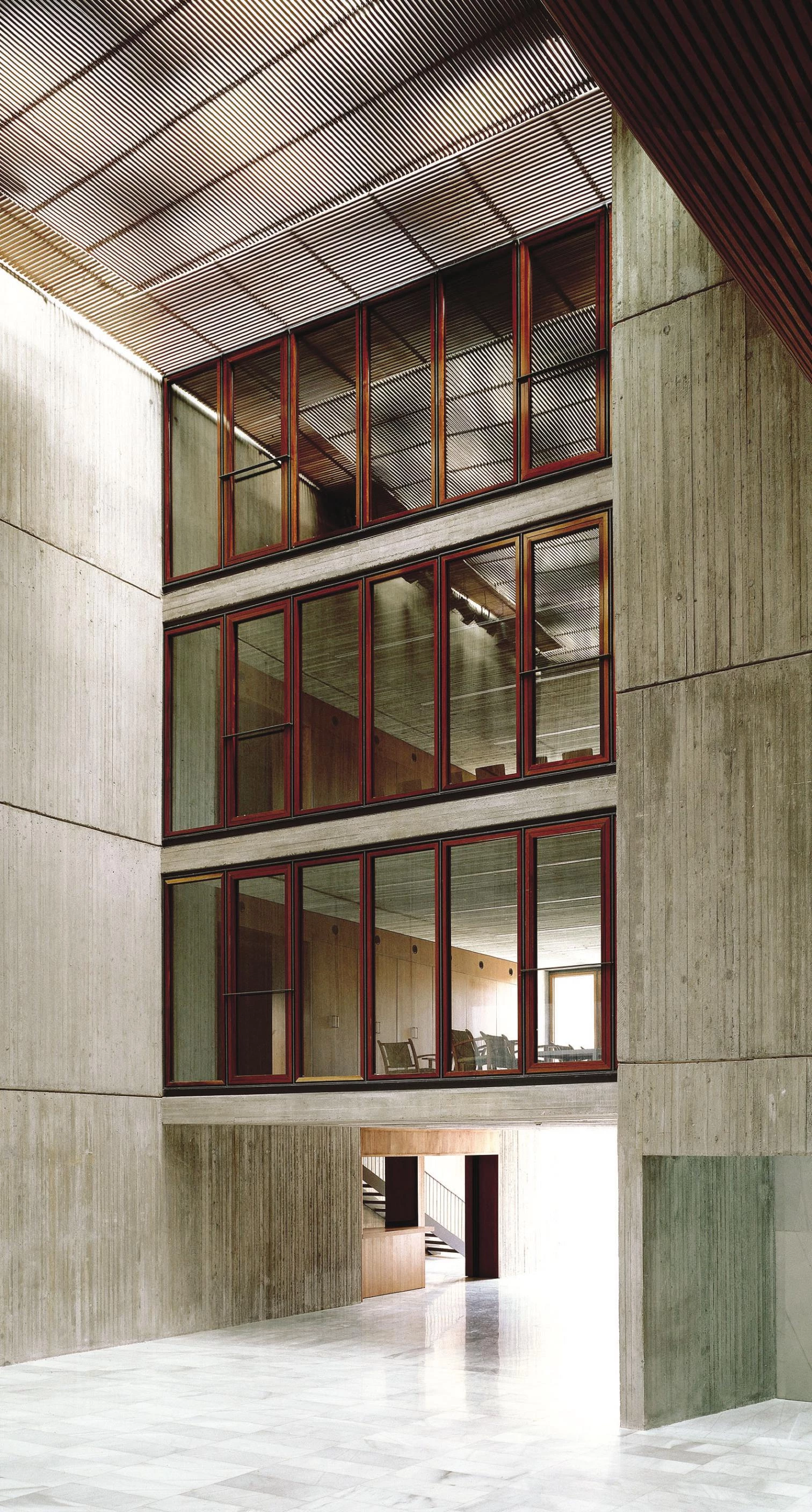
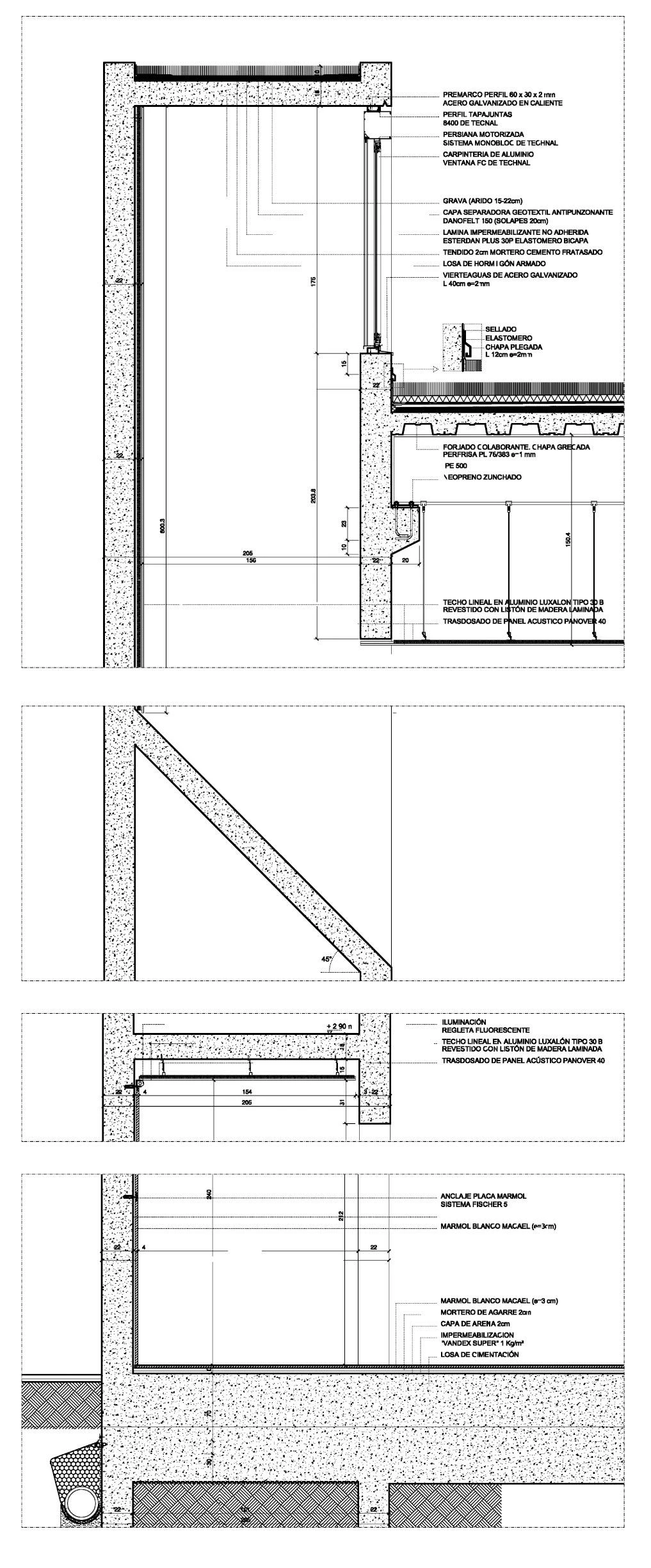
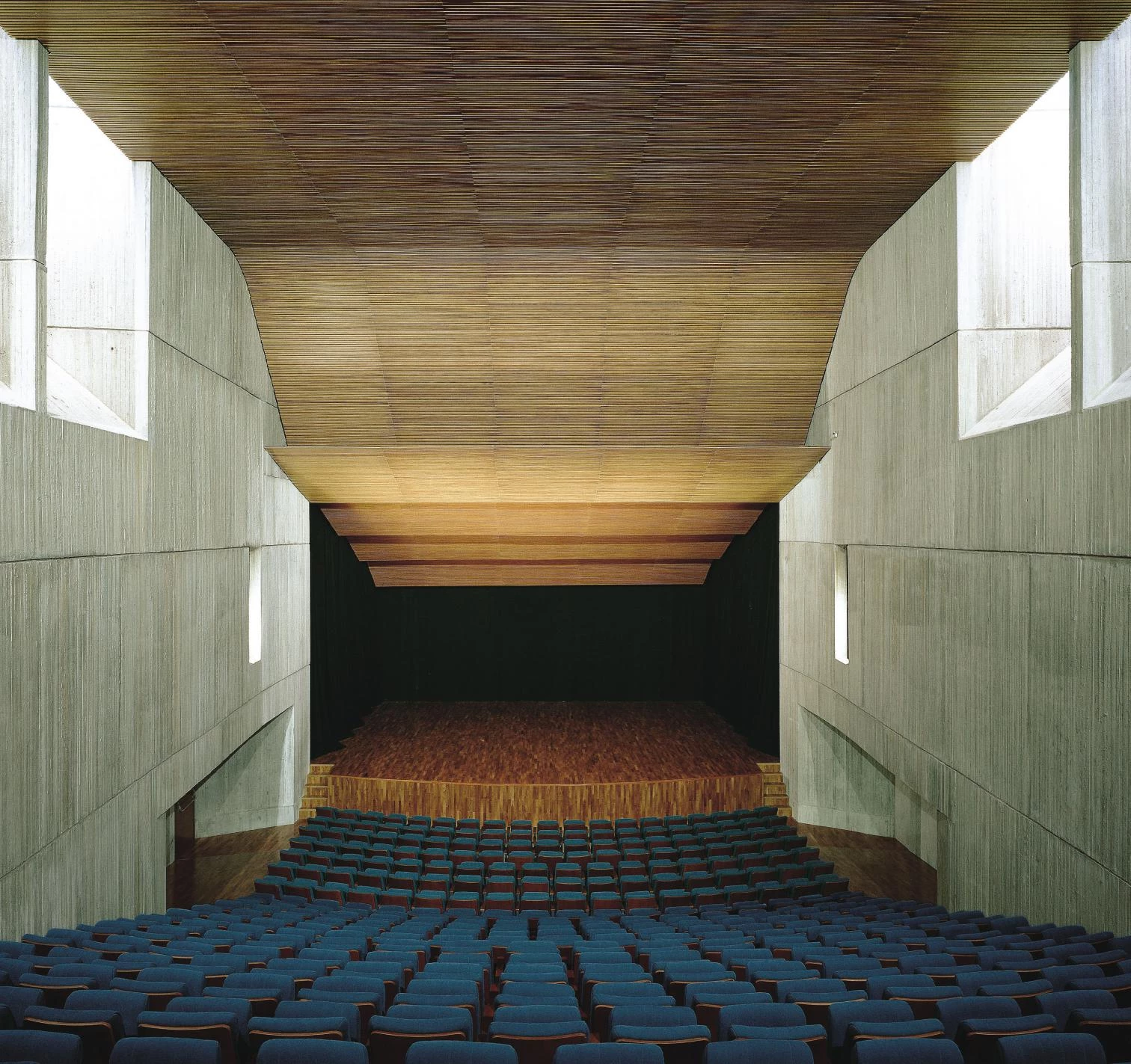
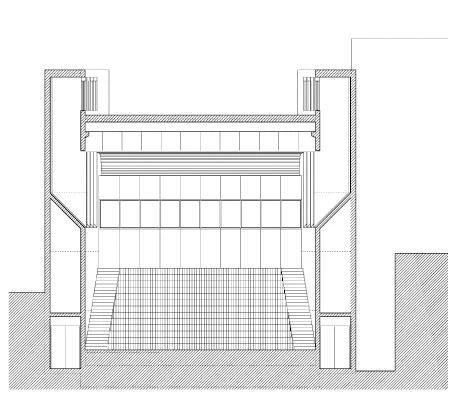
Thanks to the double walls it is possible even for the auditorium – with four hundred seats, all arranged frontally – to enjoy natural illumination. Materials such as wood and concrete are combined in its interior.
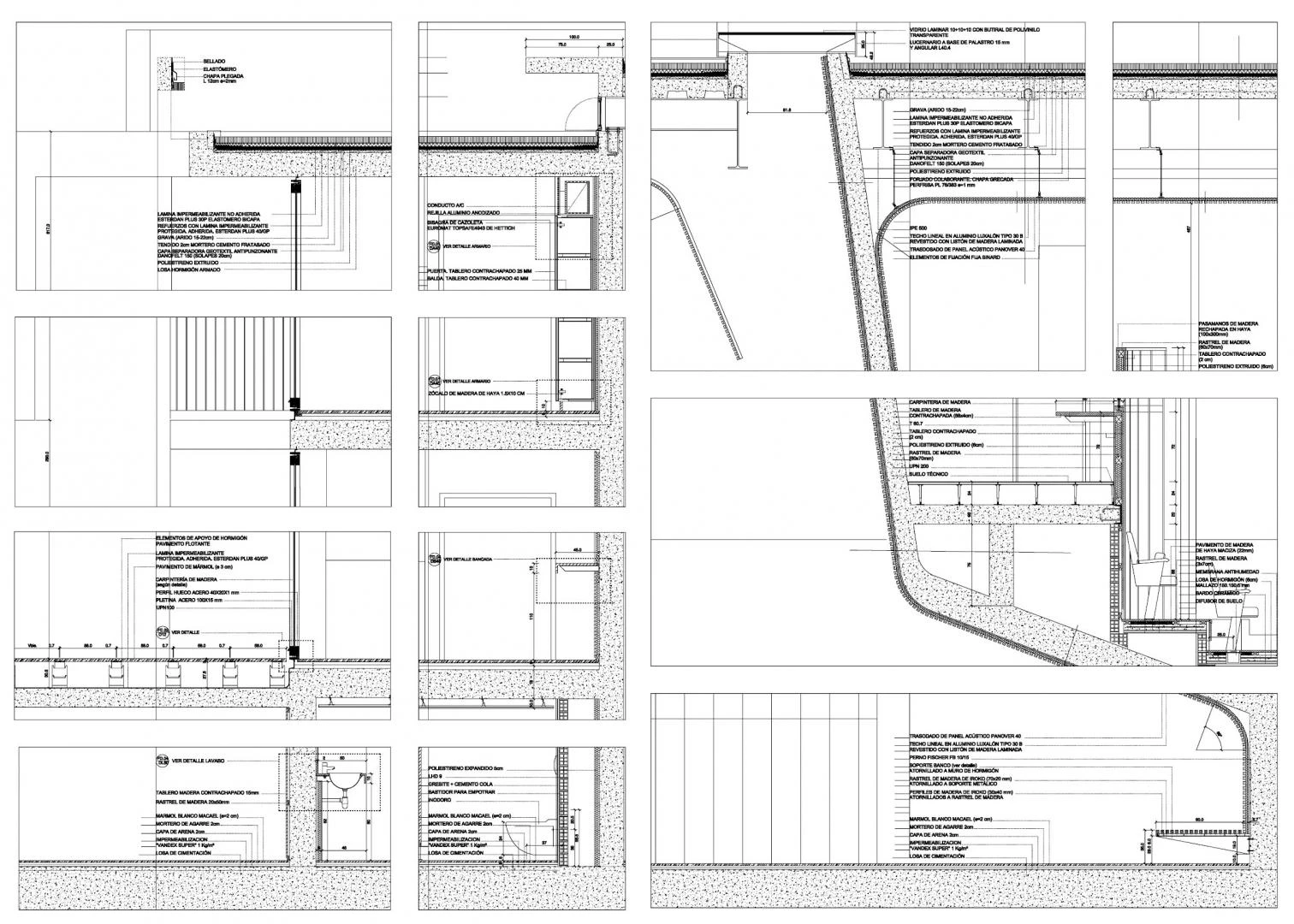
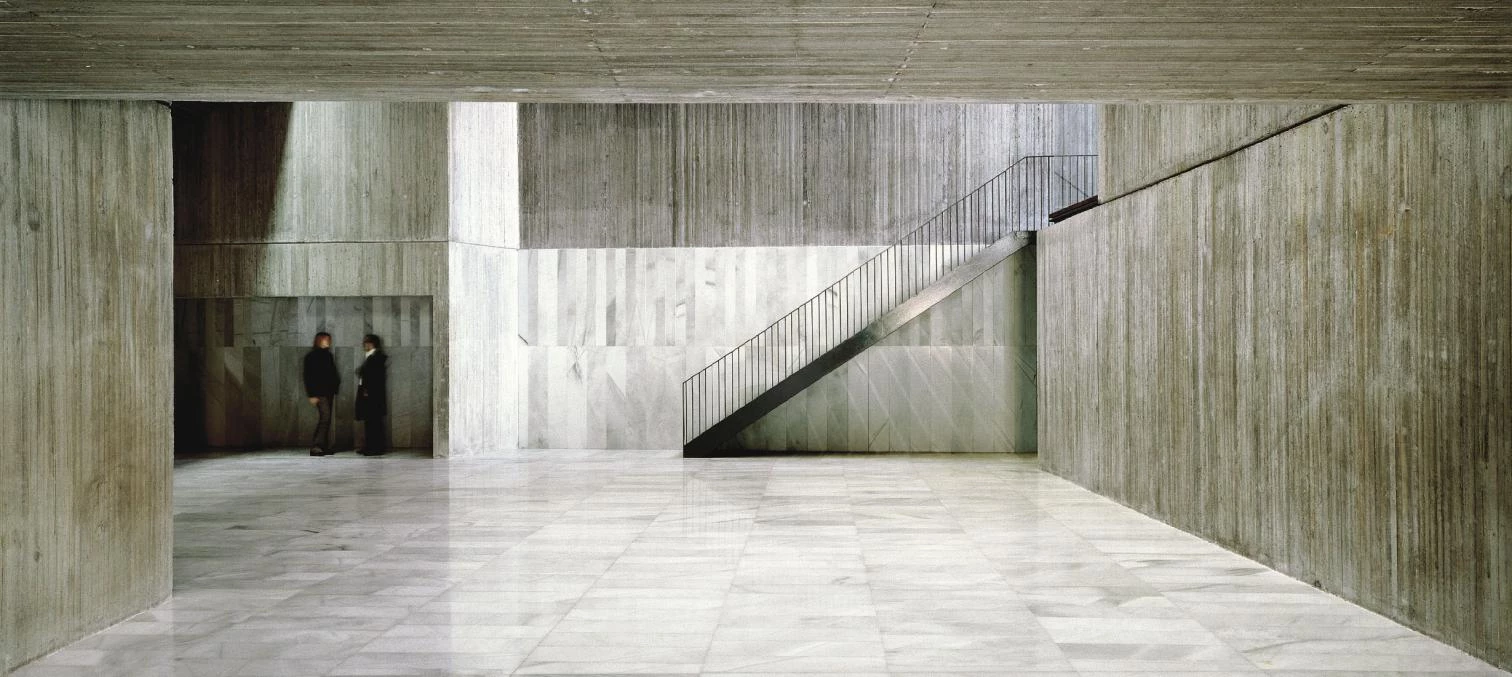
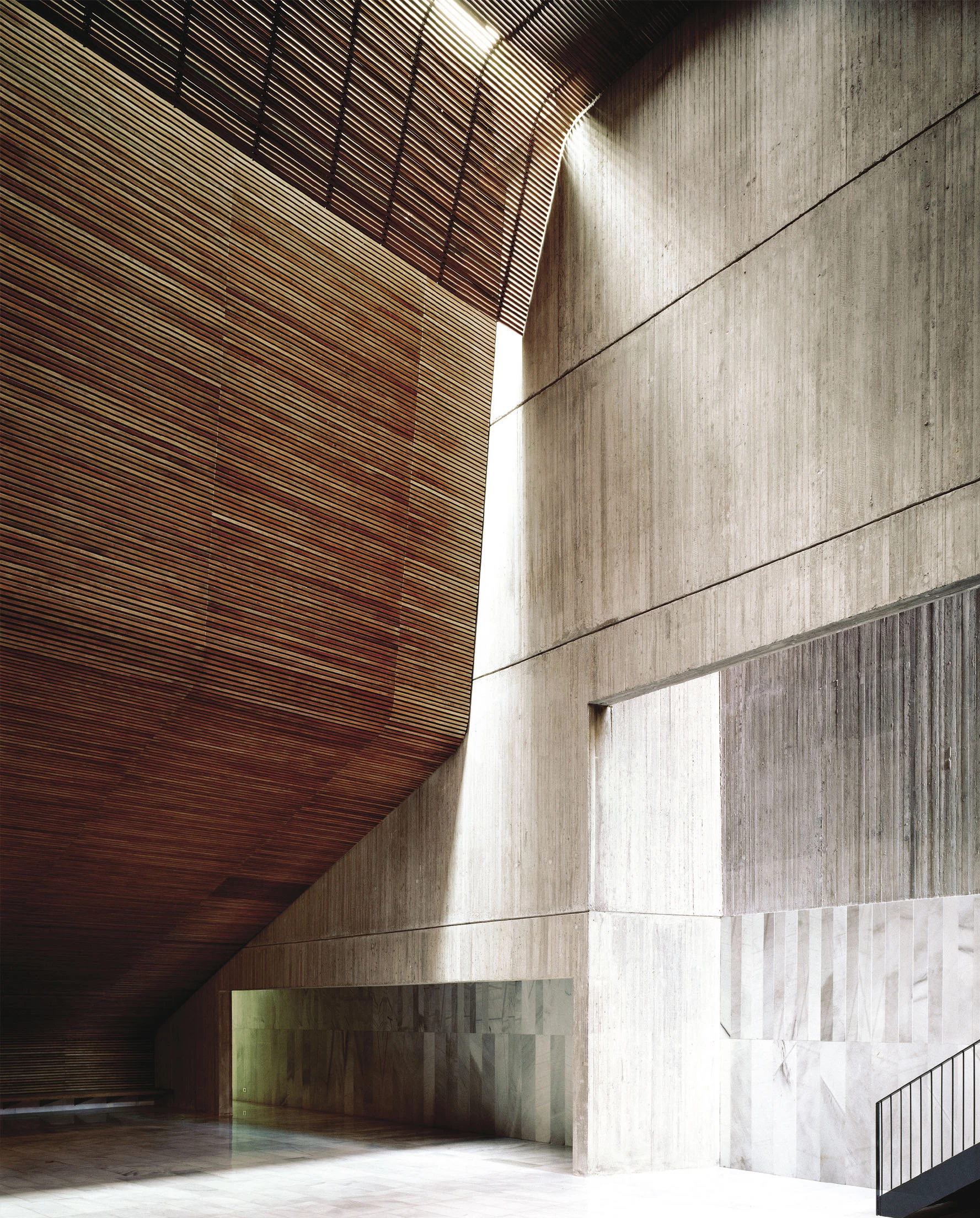
Cliente Client
Ayuntamiento de Valencia, AUMSA (Actuaciones Urbanas de Valencia)
Arquitecto Architect
Eduardo de Miguel
Colaboradores Collaborators
David Zaragaza, Pablo Fuertes, Antonio García (arquitectos architects); R. Bellver (aparejador quantity surveyor); Francisco Noguera (jefe de obra site supervisor)
Consultores Consultants
SEG (estructura structure); ICA (instalaciones mechanical engineering)
Contratista Contractor
OHL
Fotos Photos
Duccio Malagamba

