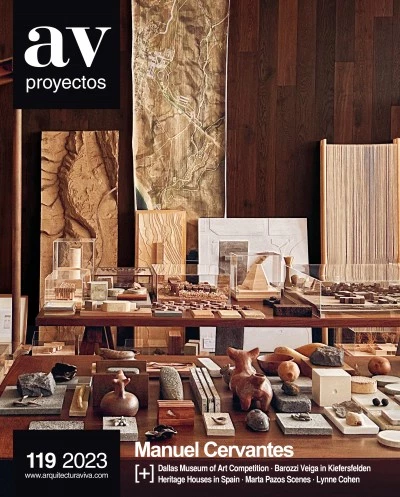

To break with the hermetic structure of the original building, the design proposes the addition of a series of spaces with generous headroom that culminates in a cantilevered main gallery. The rooftop garden offers beautiful views of the park...
The stepped gallery sequence is woven together with a new “superfloor” of gallery and program spaces that float above the treetops. The original concourse is transformed into a transparent facade that reveals the activity inside...
The vaulted profile of the new pavilions, the ethereal and porous materiality of the envelope and the redesign of the circulation inside the galleries aim to spark in the visitor the sensation of walking through a ‘museum in a garden’...
Aside from the building for the art gallery, the proposal includes a civic center in which the different programs converge. South of the plot, on top of another new pavilion, a suspended roof offers a place for outdoor activities...
The public space of the museum is transformed to create a staggered topography that extends from the exterior of the building, crossing the new sequence of interior exhibition wings until reaching the rooftops, which are also accessible....
The Madrid practice Nieto Sobejano has won the Reimagining the Dallas Museum of Art International Design Competition, carrying the day over five other finalists: David Chipperfield Architects (London); Diller Scofidio + Renfro (New York); Johnston Ma

