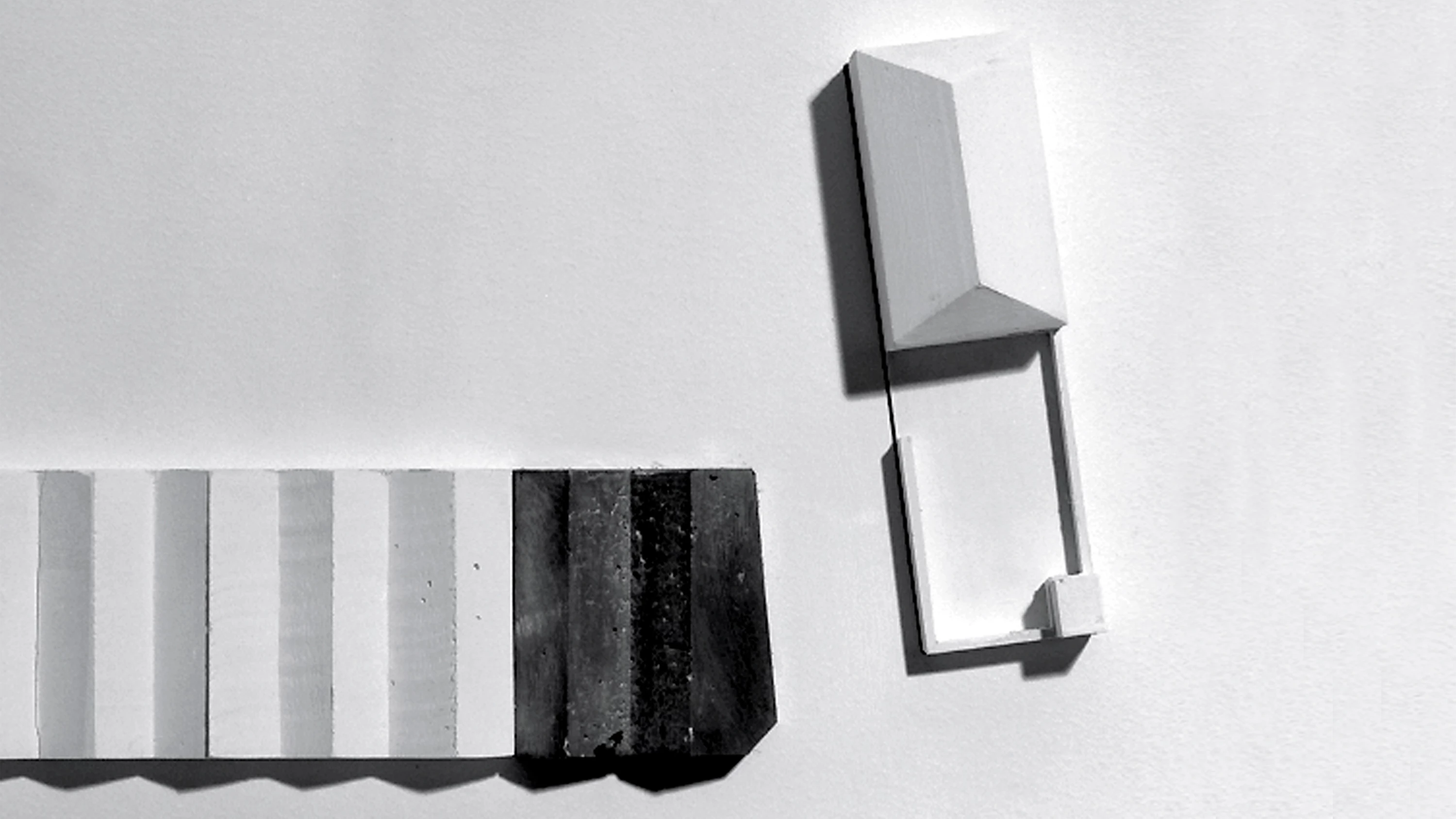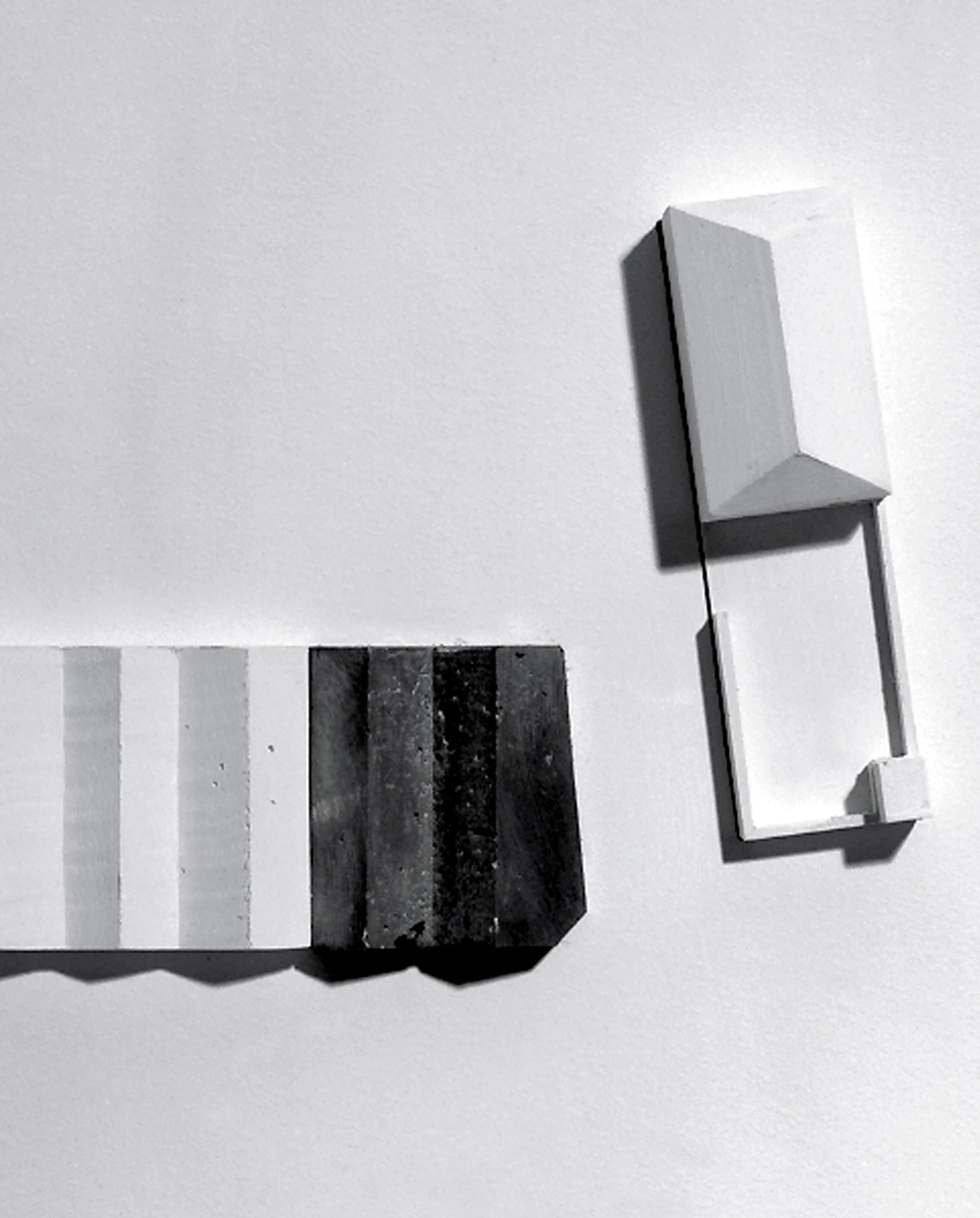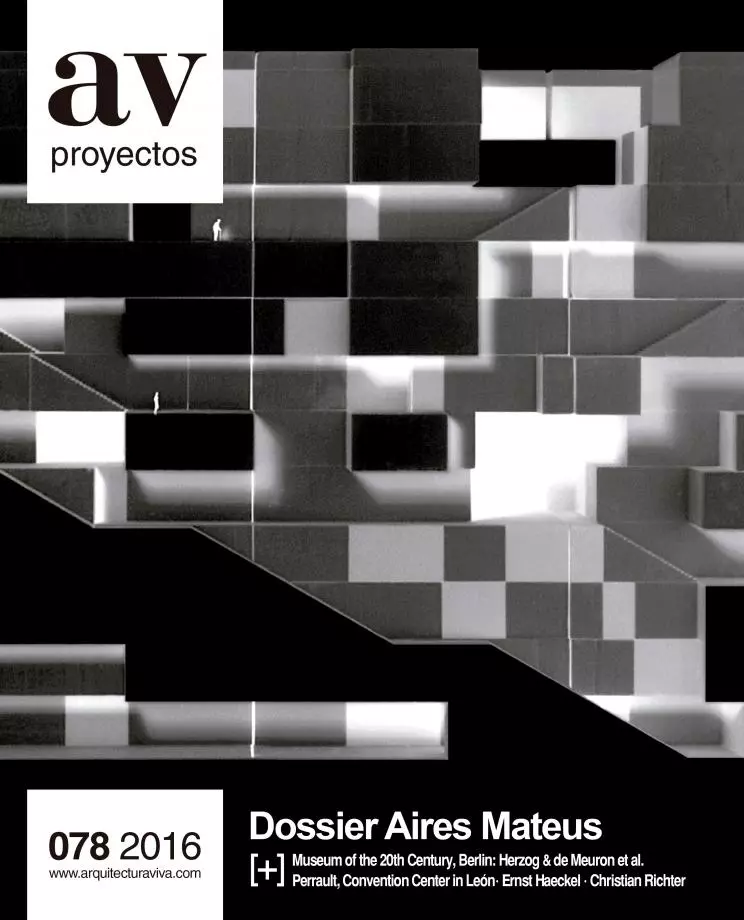Architecture Gallery, Lisbon
Aires Mateus- Type Culture / Leisure Museum
- Material Marble
- Date 2007
- City Lisbon
- Country Portugal
The project extends the structure of the pavilion, rebuilding two units like a Lioz marble block. The lower floors are toplit by apparently impossible skylights, and the upper floor through the reflection of the light that bathes the lower levels... [+]
Technical Info
ShowHide technical info
Obra Work
Museo de Arquitectura, Lisboa
Architecture Gallery, Lisbon
Cliente Client
Lisbon city council.
Ubicación Location
Mitra, Lisbon, Portugal.
Fecha del proyecto Date of project
2007-2011.
Superficie Area
(superficie construida built area) 2200 m², (superficie parcela site area) 850 m².
Arquitectos Authors
Manuel y Francisco Aires Mateus, (colaboradores colaborators) Patrícia Marques.
Ingeniería Engineer
Betar, Joule.
Imágenes Images
Aires Mateus, Daniel Malhão







