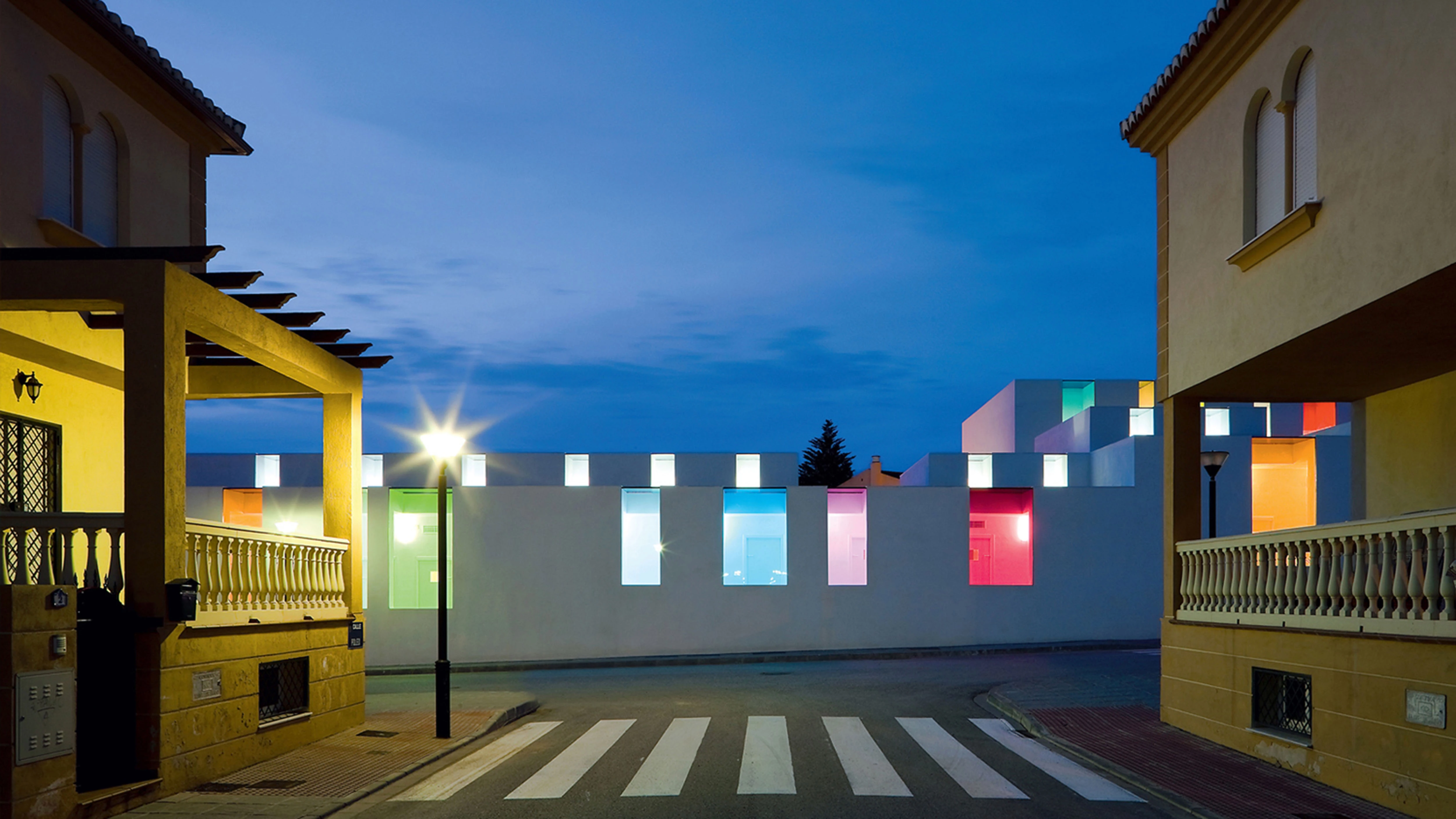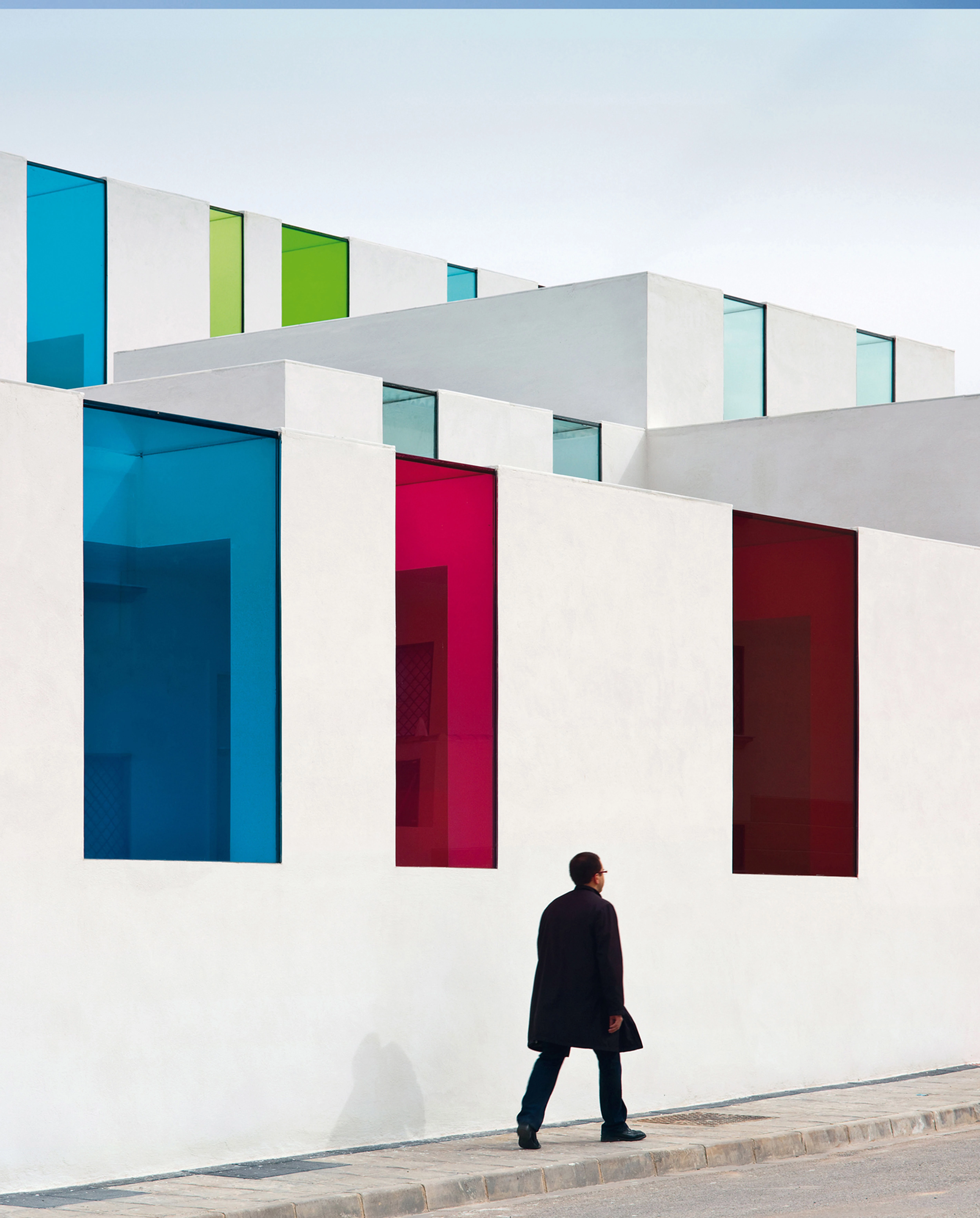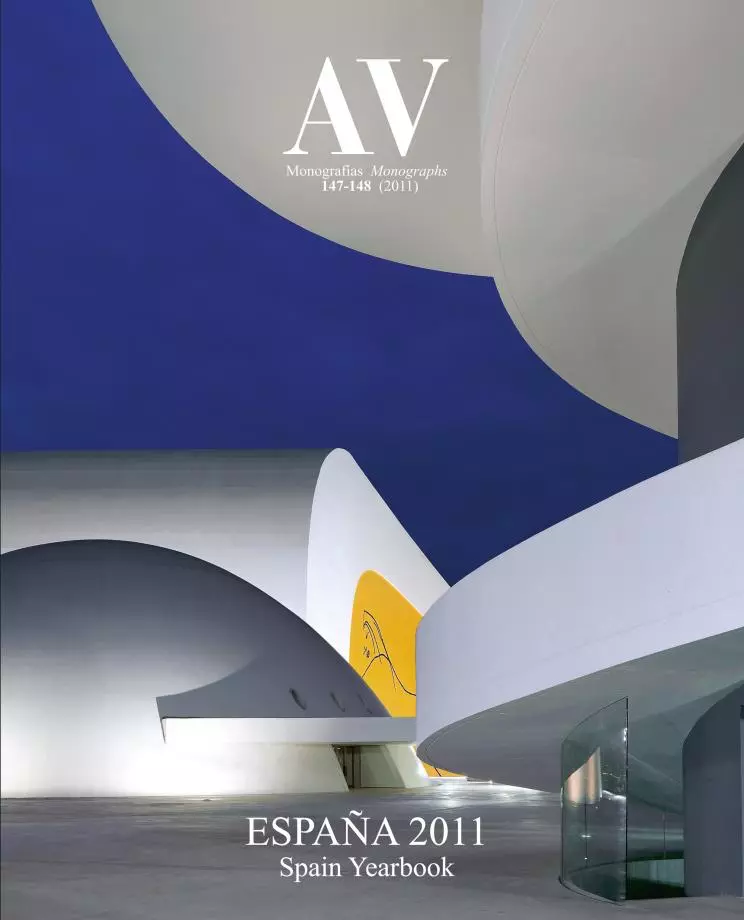Primary School, Albolote
Alejandro Muñoz Miranda- Type Kindergarten Education
- Date 2010
- City Albolote (Granada) Granada
- Country Spain
- Photograph Fernando Alda
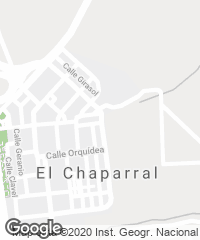
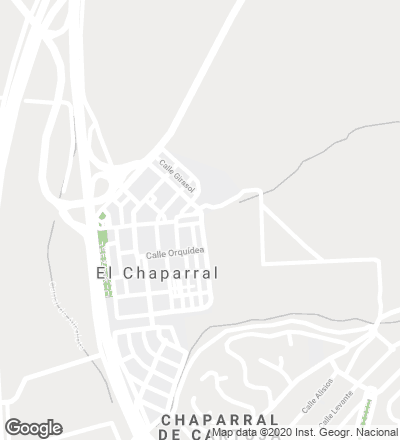
THIS NEW primary school goes up under the harsh sun of Albolote, a town in the Vega de Granada county. Its white and abstract volumes stand out in the neighborhood of El Chaparral, a resettlement housing town built in the 1950s under Franco’s regime and characterized by its humble and vernacular architecture. The program is laid out forming an L shape whose longer branch looks south and becomes the most salient facade with its colorful openings, whereas the shorter volume, located to the east, houses the cafeteria, the gym and the office, among other spaces. The playground is in the north area of the plot, and is thus protected from the sun, and a covered outdoor space offers shelter at specific times of the day and when there’s rain.
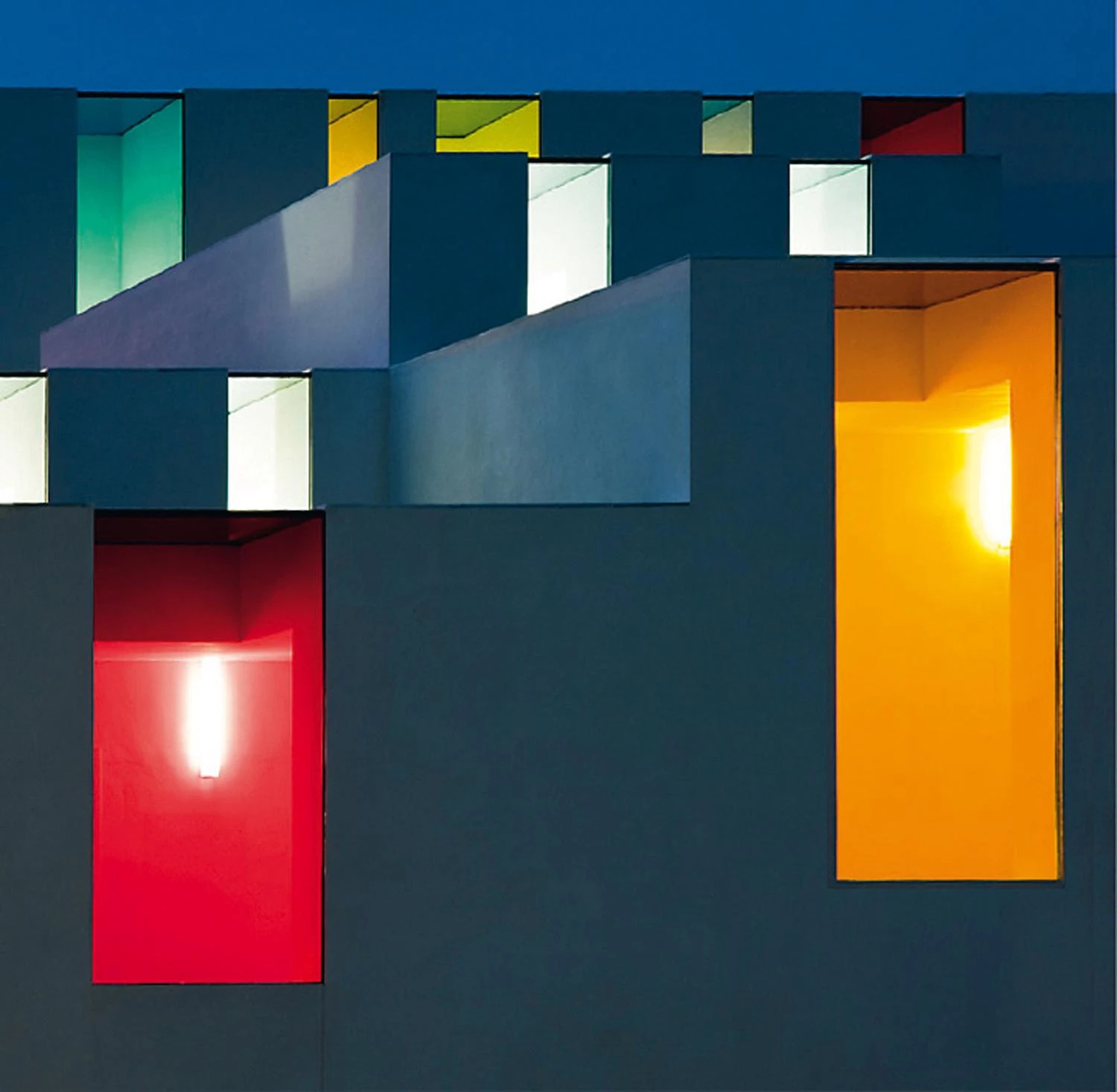
The color rectangles spark a lively contrast against the white backdrop of the walls. Likewise, the abstraction of the school turns it into a unique object in its context of vernacular and popular houses.

The 102 kids are divided into three groups according to age: two classrooms for babies of up to one year; another two for children between one and two, both of them with a napping area; and three for kids between two and three years of age, without nap room. All the classrooms open up to the courtyard with large windows that stretch from floor to ceiling, distributed in three levels that allow the building to adapt to the slope of the terrain. Thanks to the use of foldable glass partitions, the classrooms on one same level can be joined to create a larger space when needed for group activities. Clear glass was chosen so that the teachers could easily control what is going on in the other classrooms. On the other hand, the height of the section increases or decreases alternatively in a sequence that accommodates the different uses, from the corridor, through the access to classrooms and the bathrooms, the classroom itself, the porch and the garden or a covered courtyard. This compression and decompression of space generates rich sensory experiences for the kids.
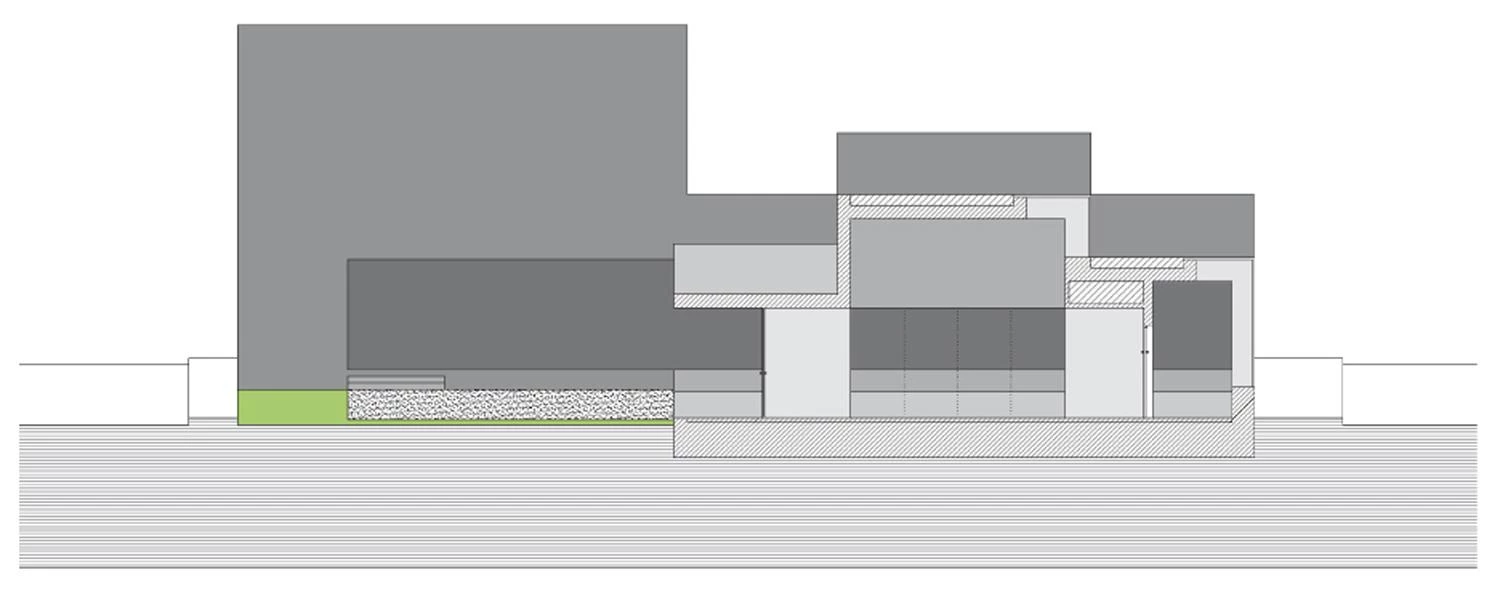
The classrooms flow out onto the garden or to the covered exterior courtyard through glass walls. In this way the children enjoy daylight and are in contact with the outdoor space where they will spend part of the day.
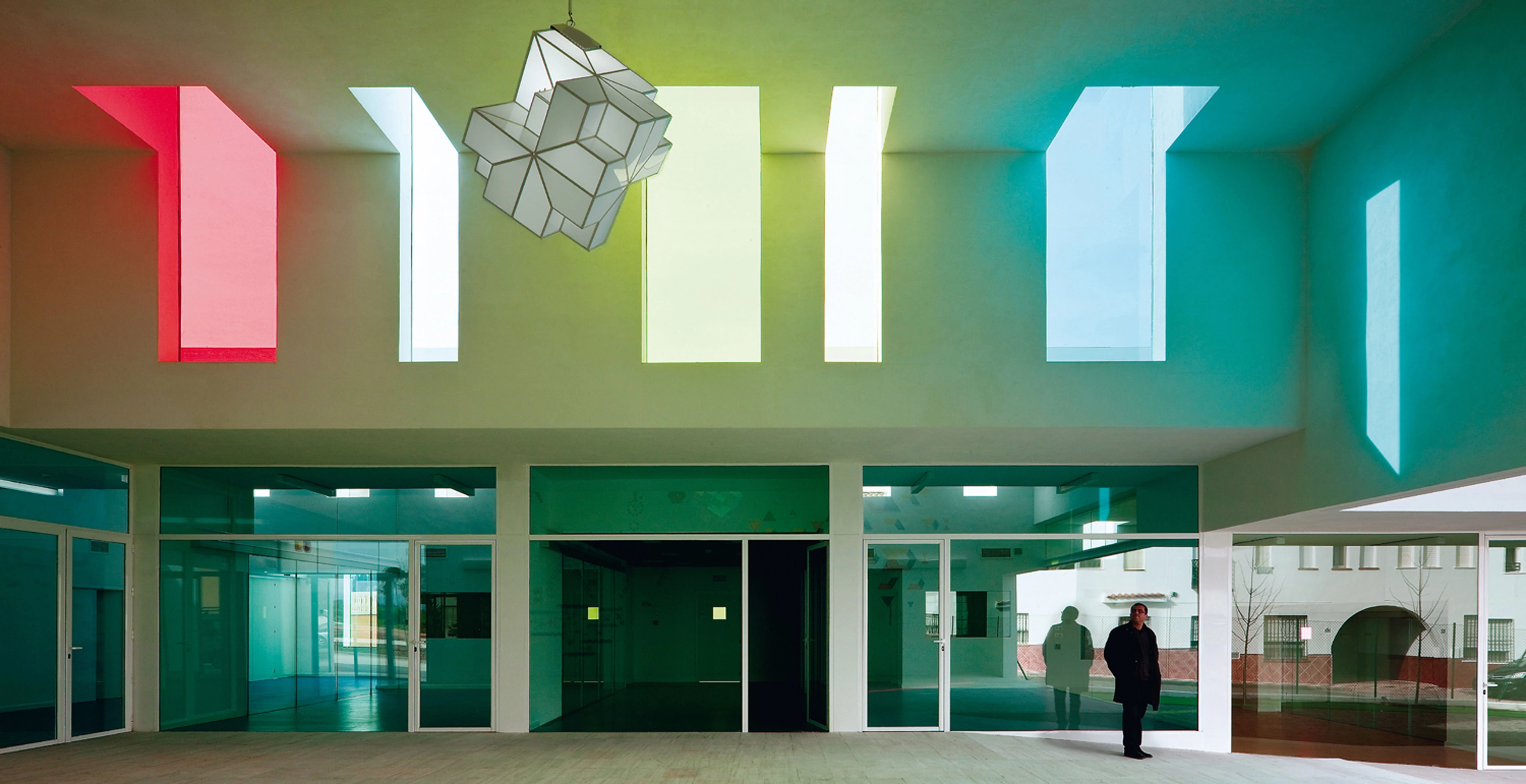
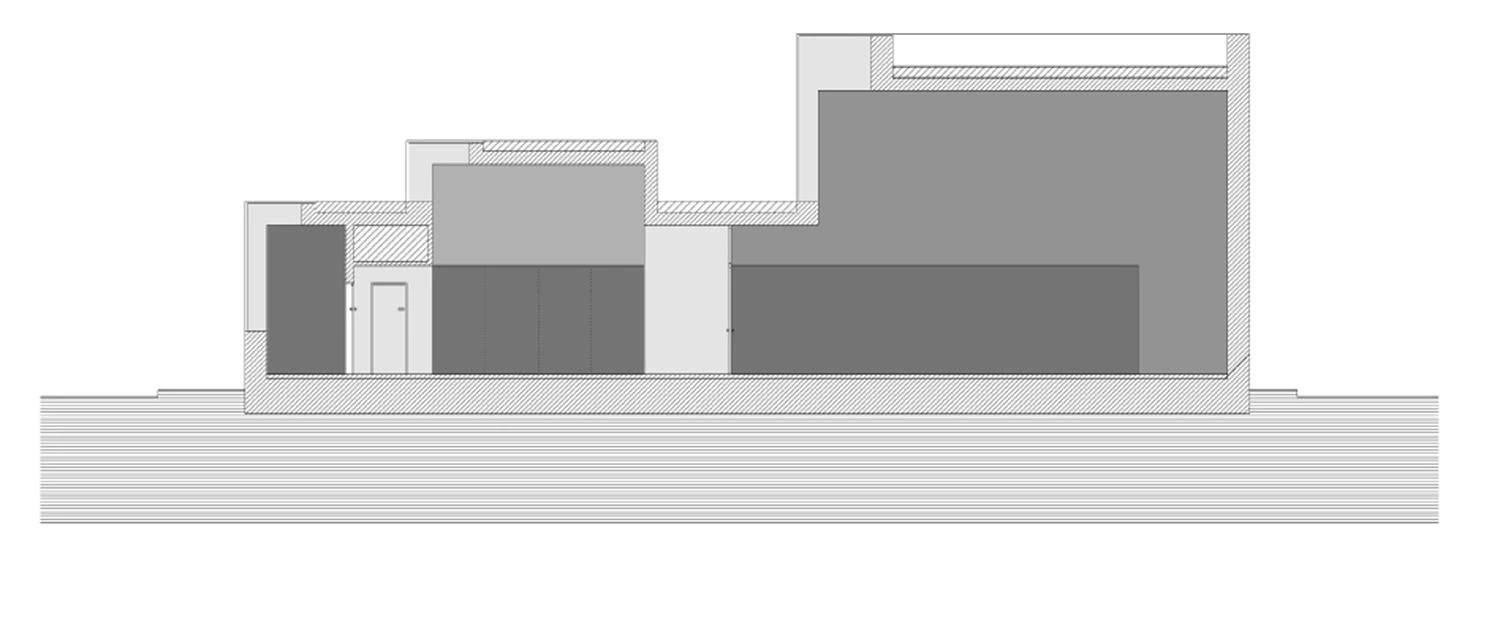
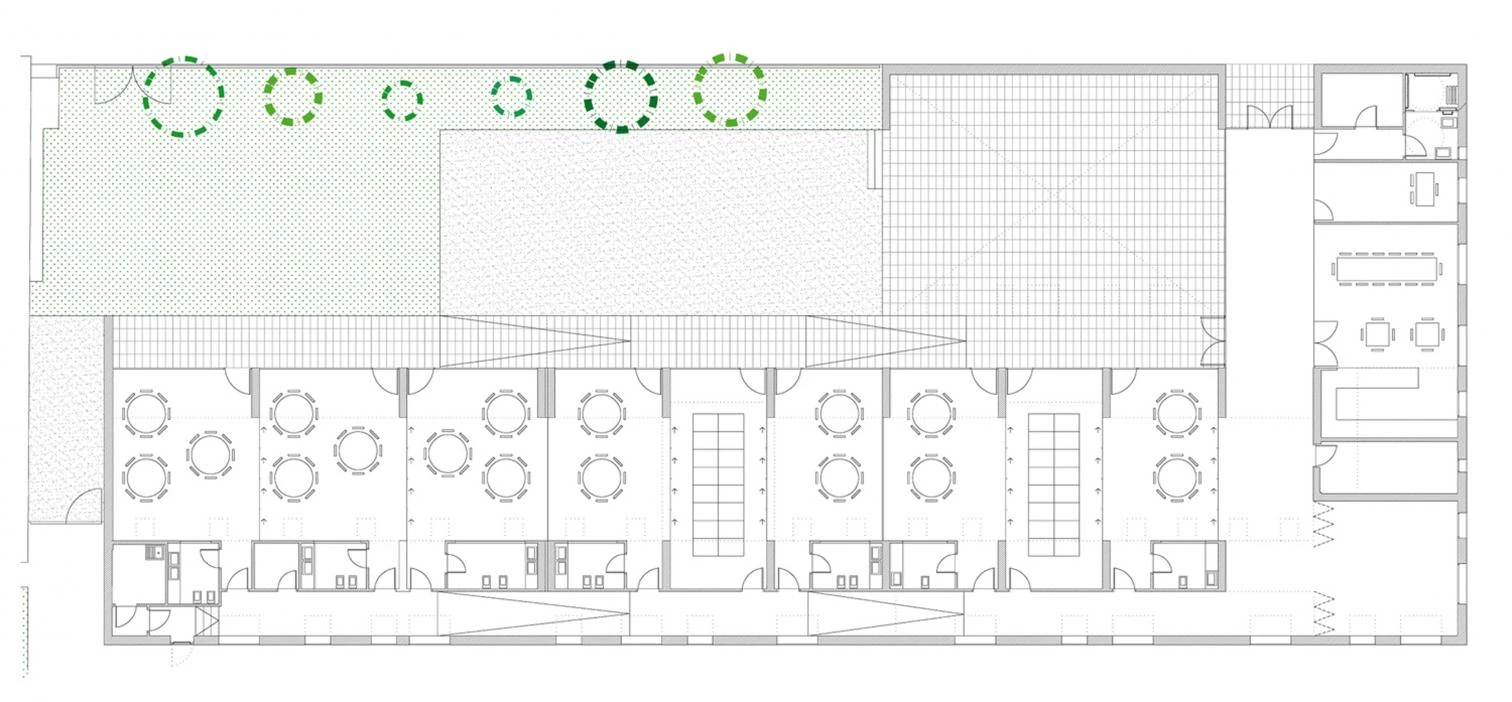
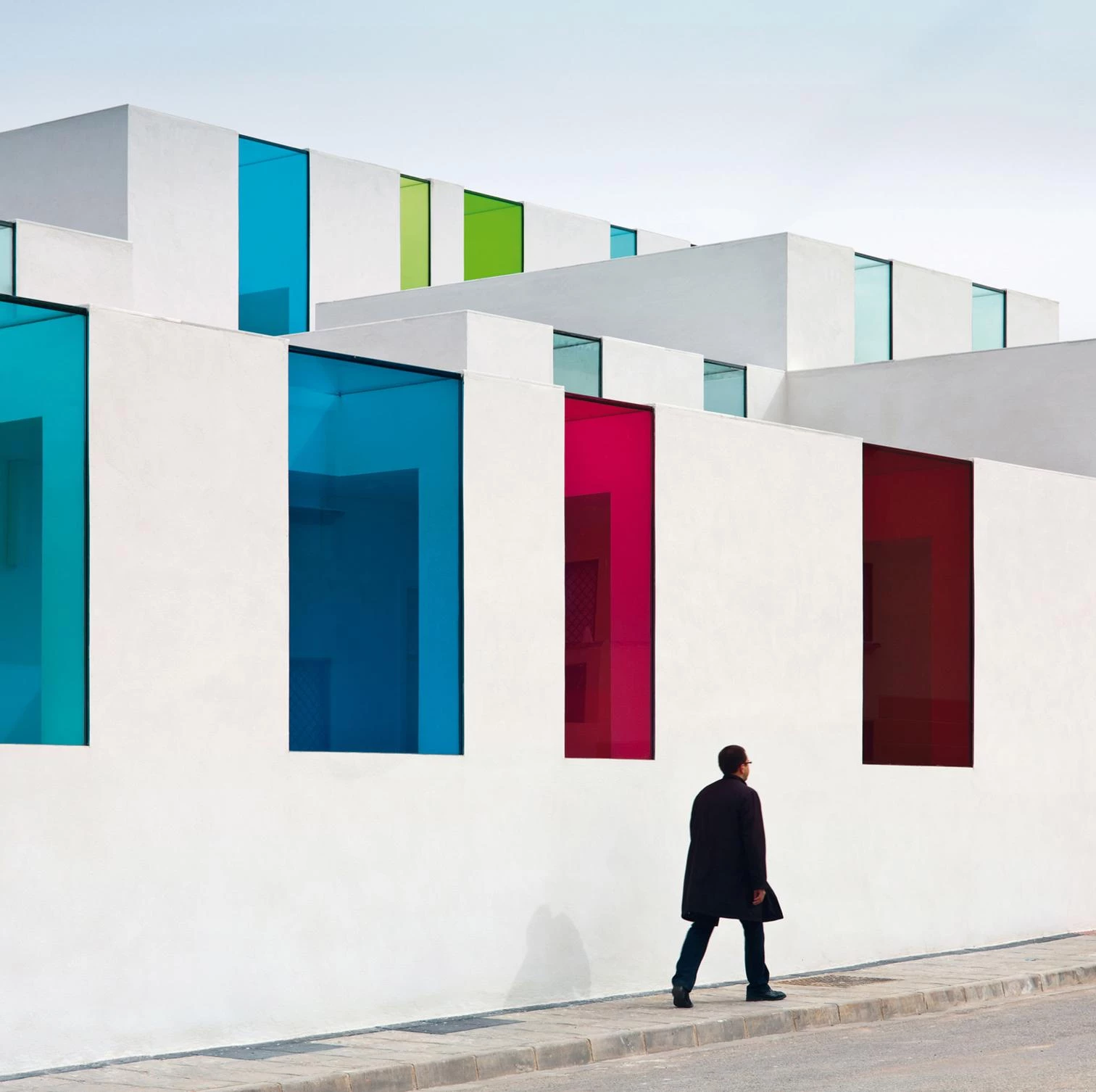
The south facade voids filter daylight and dye the corridor of access to the classrooms in the colors of the rainbow. This effect also reaches the covered courtyard, and in this way the kids move around in spaces which have an oneiric and playful quality, changing constantly. Towards the exterior, the openings pierce the walls with precise laconicism and stress the essentialist search that the building also reflects with its white blocks. Completed with an L-shaped detail, the colored glass sheets are levelled with the wall, concealing the frame to emphasize the purity of the elevation.
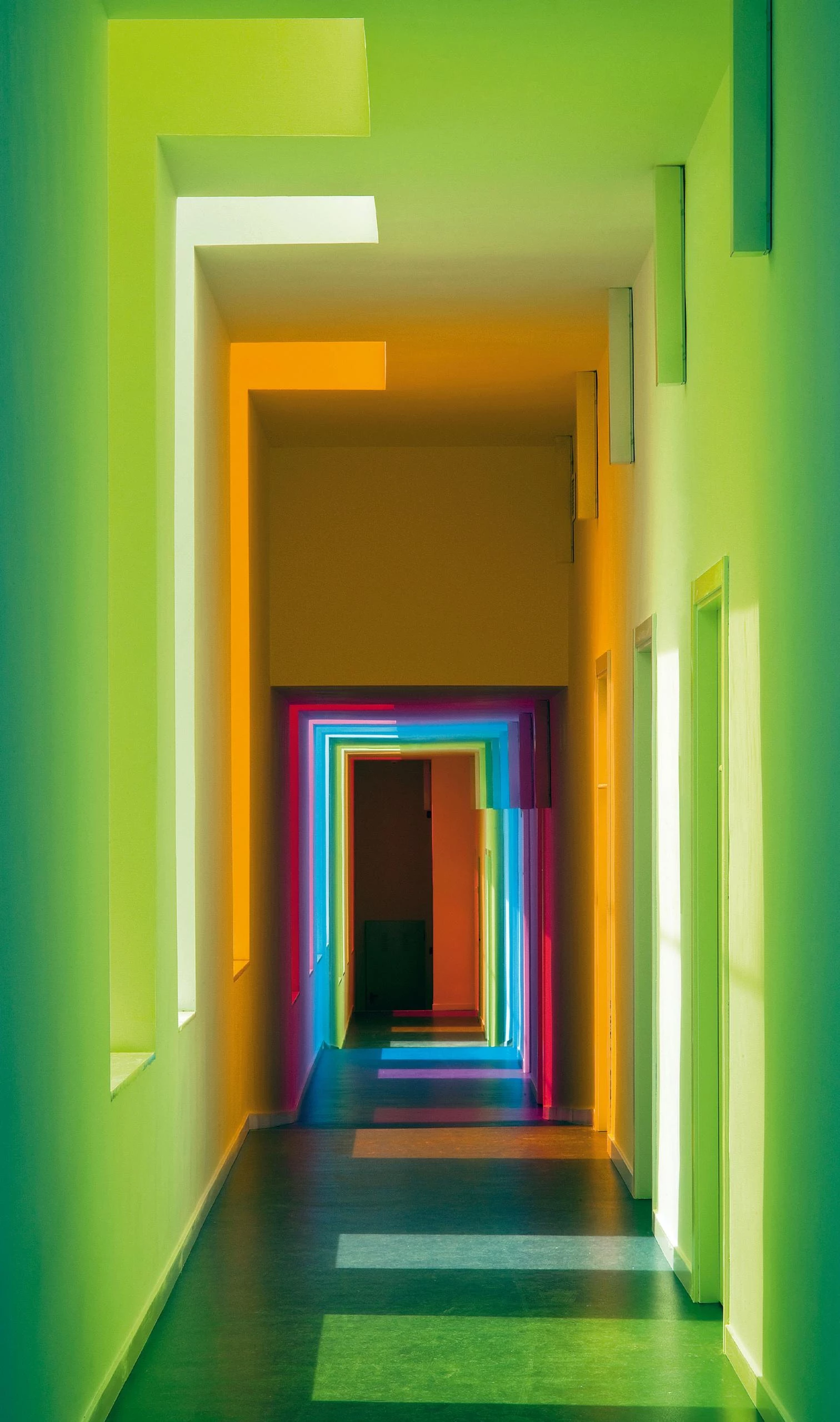
The covered exterior courtyard flanks the entrance to the school and will be used intensely every day. For this reason it has been linked by a covered continuous porch along the garden with the classrooms on every level.
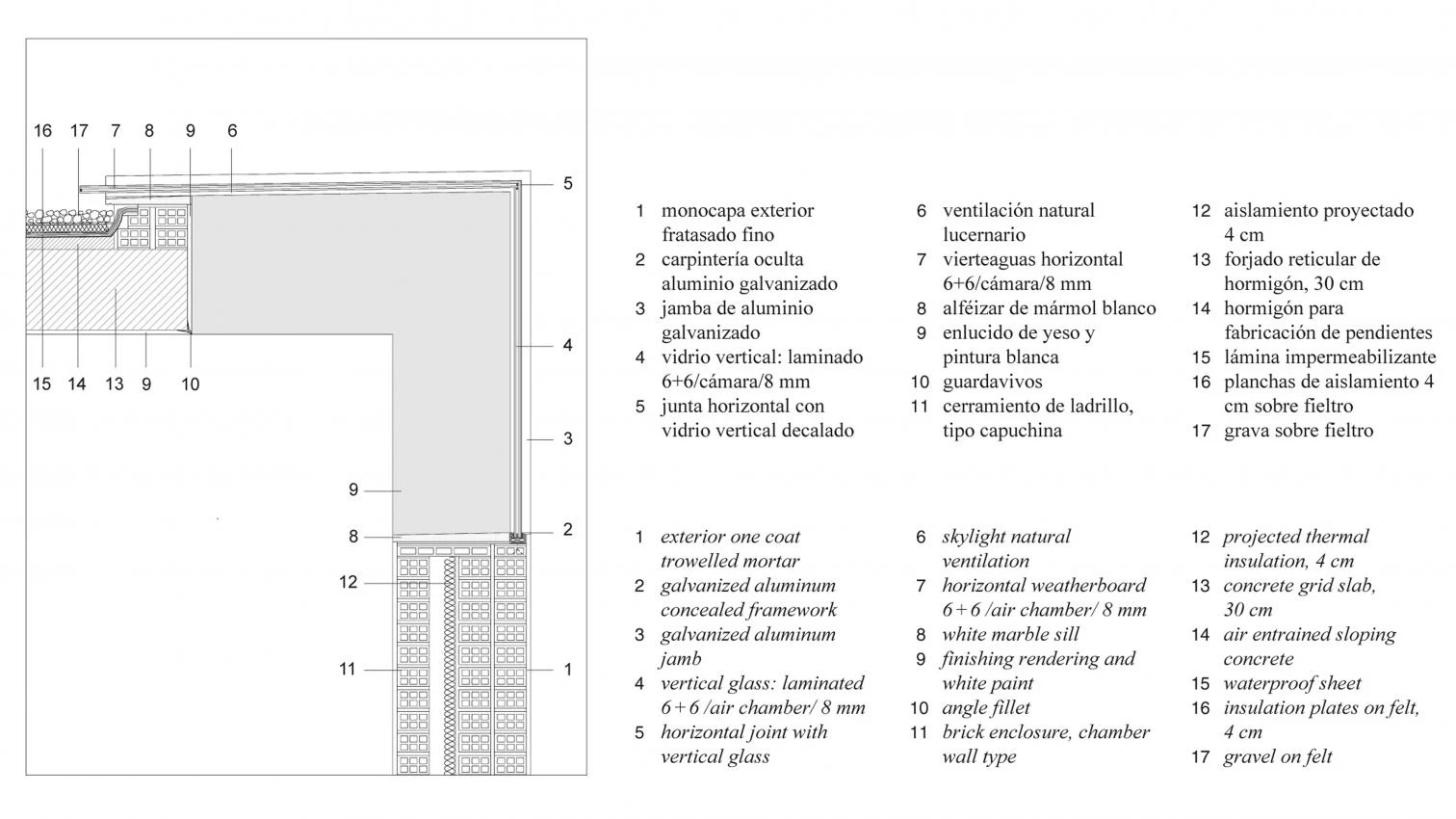
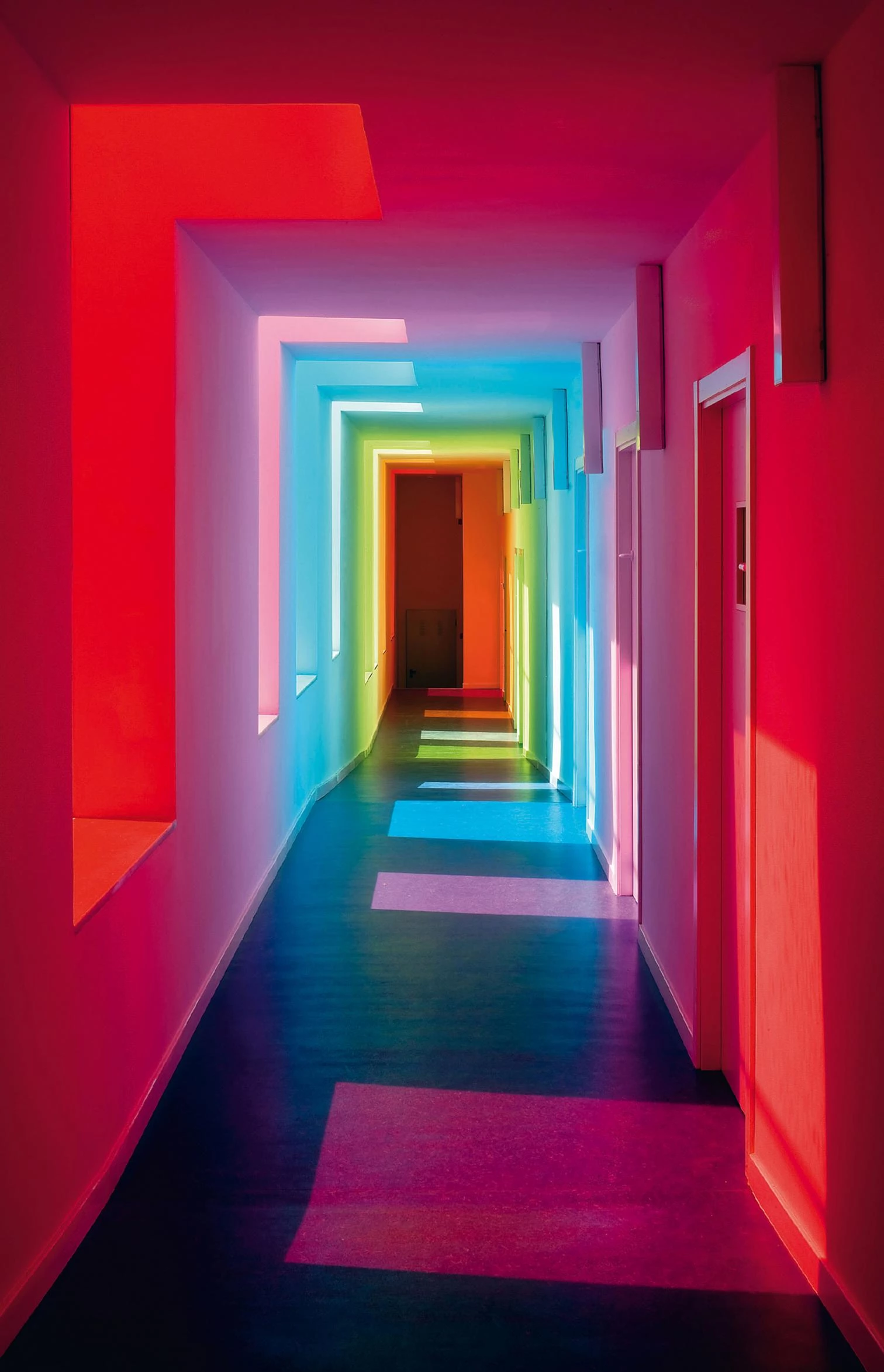
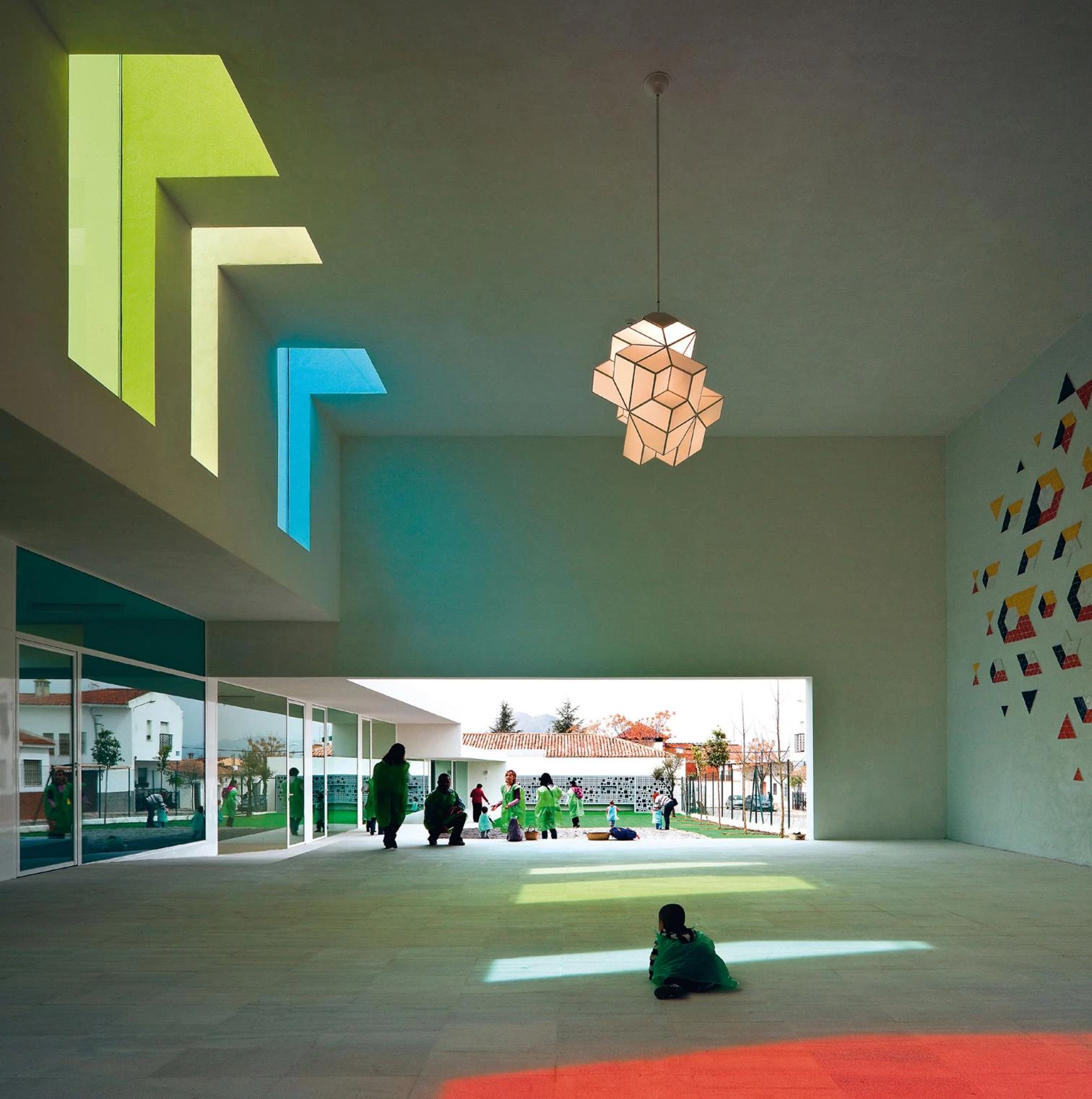
Cliente Client
Ayuntamiento de Albolote
Arquitecto Architect
Alejandro Muñoz Miranda
Colaboradores Collaborators
Gregorio Morenate Navío, Nayra Fernández-Valencia Caballero; Patricia Muñoz Arenas, Jesús Miranda Medialdea (arquitectos técnicos quantity surveyors)
Consultores Consultants
Jesús Muñoz Miranda (estructura structure); Antonio Blas Pérez García (instalaciones mechanical engineering)
Contratista Contractor
Asfaltos y Construcciones UCOP
Fotos Photos
Fernando Alda

