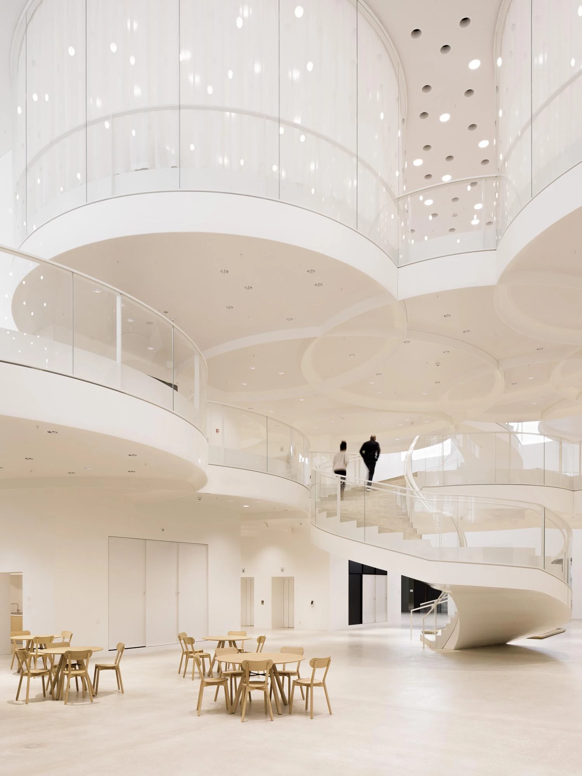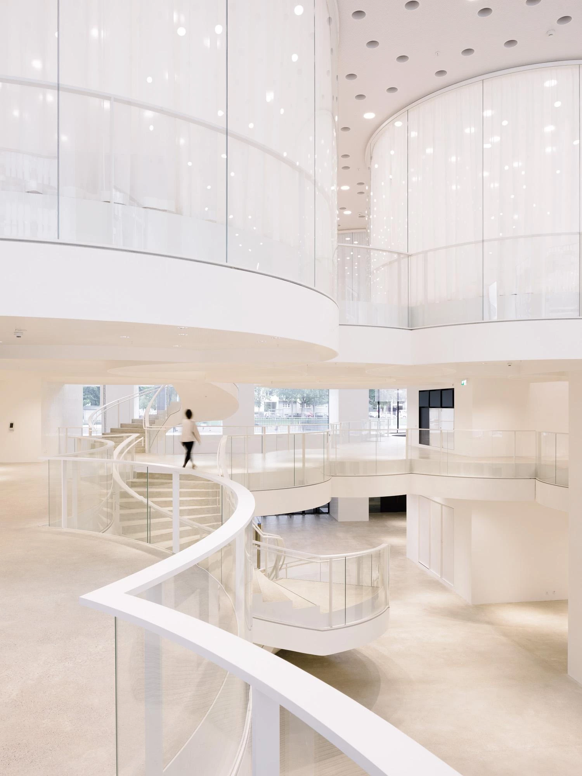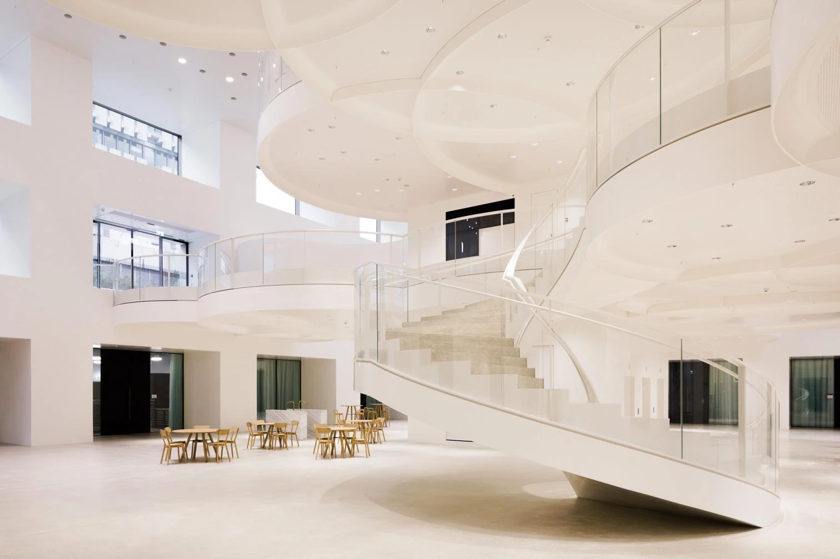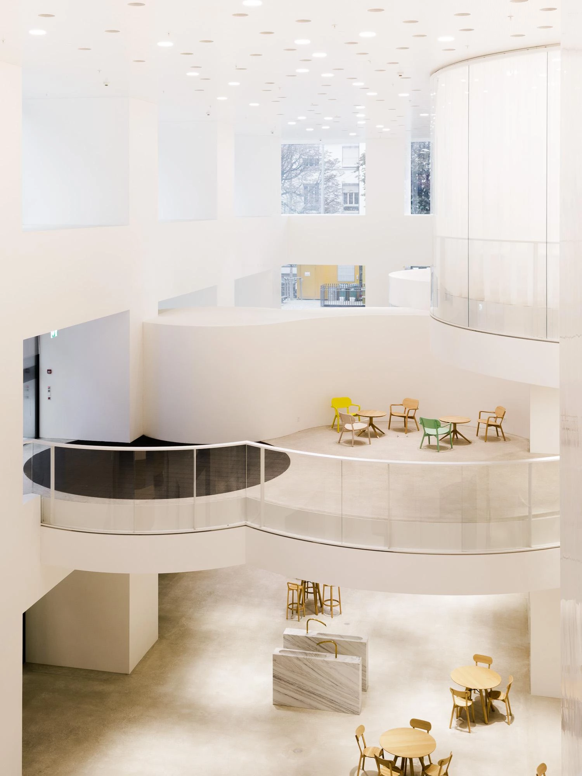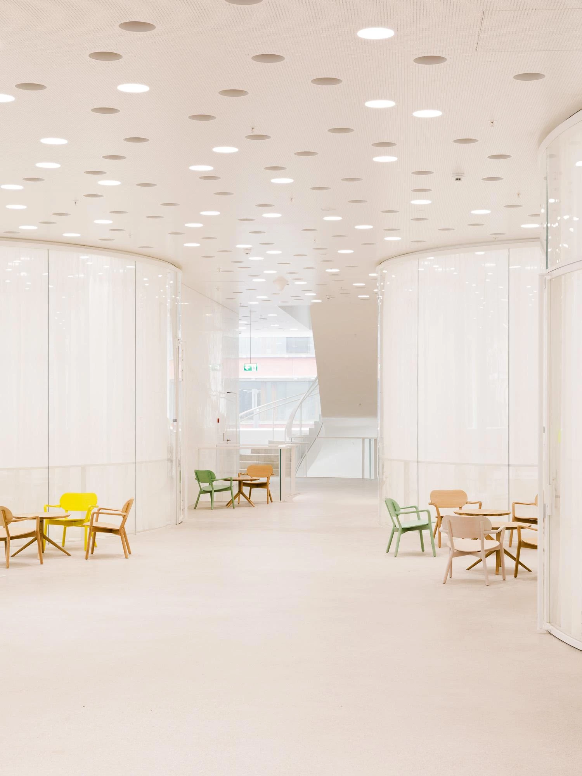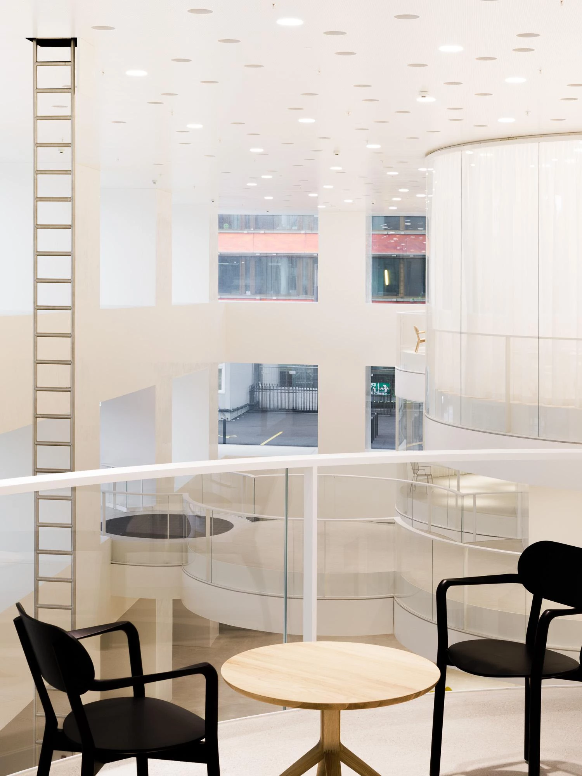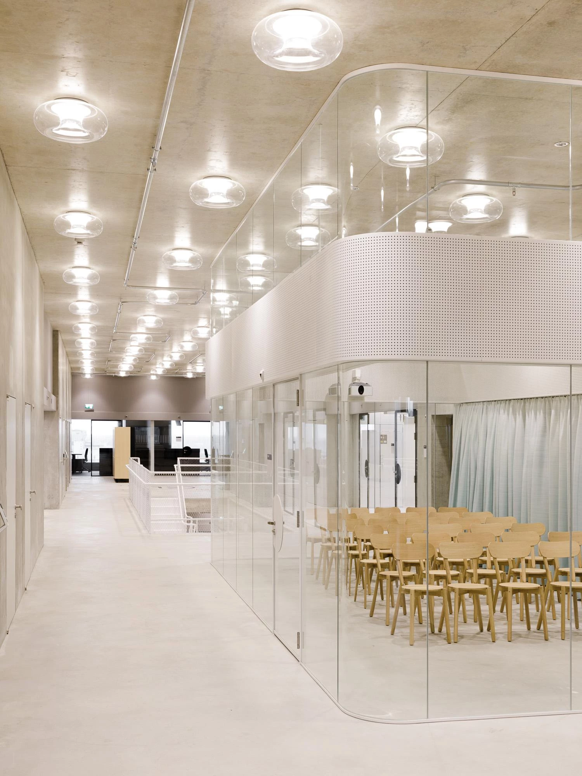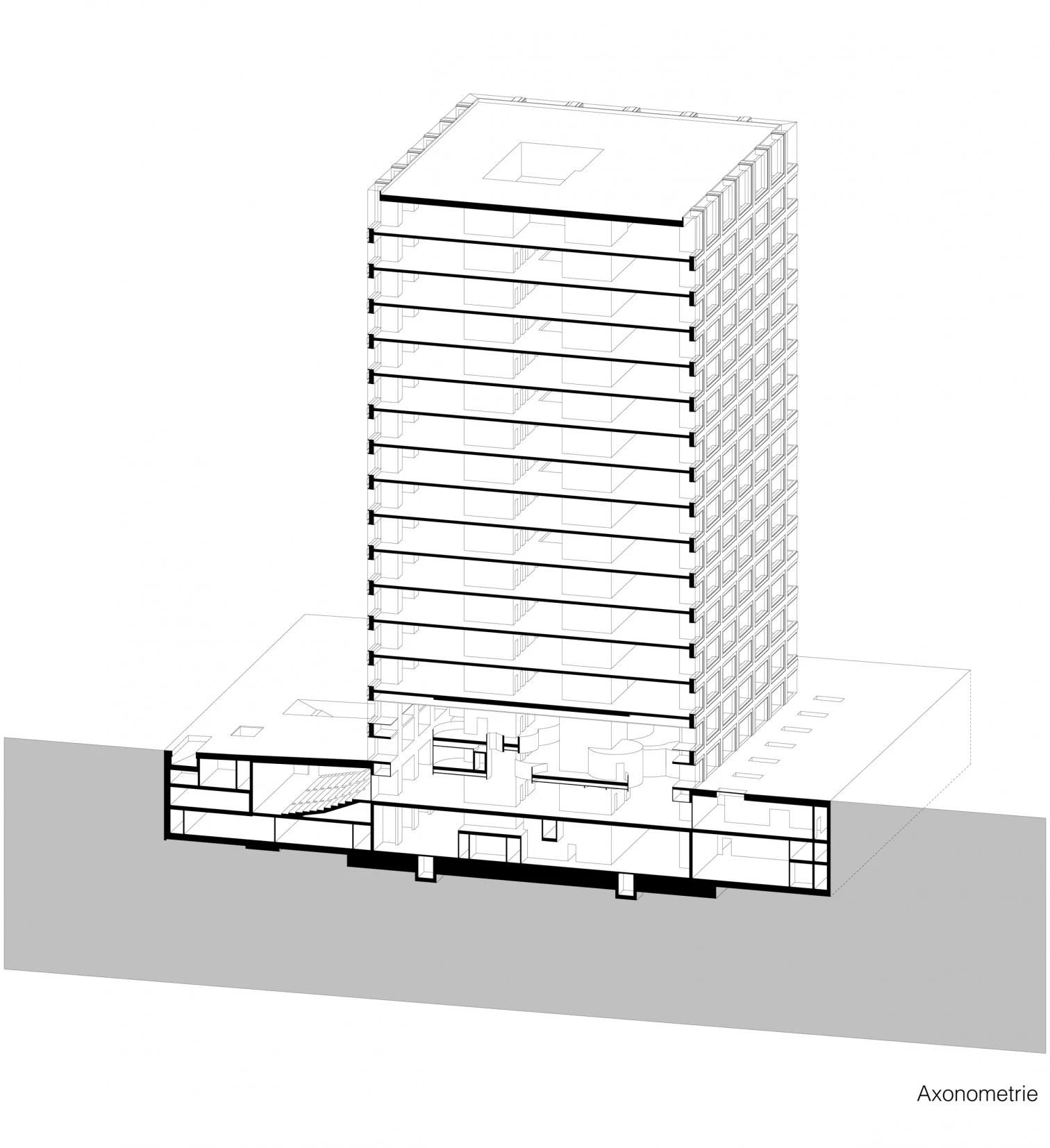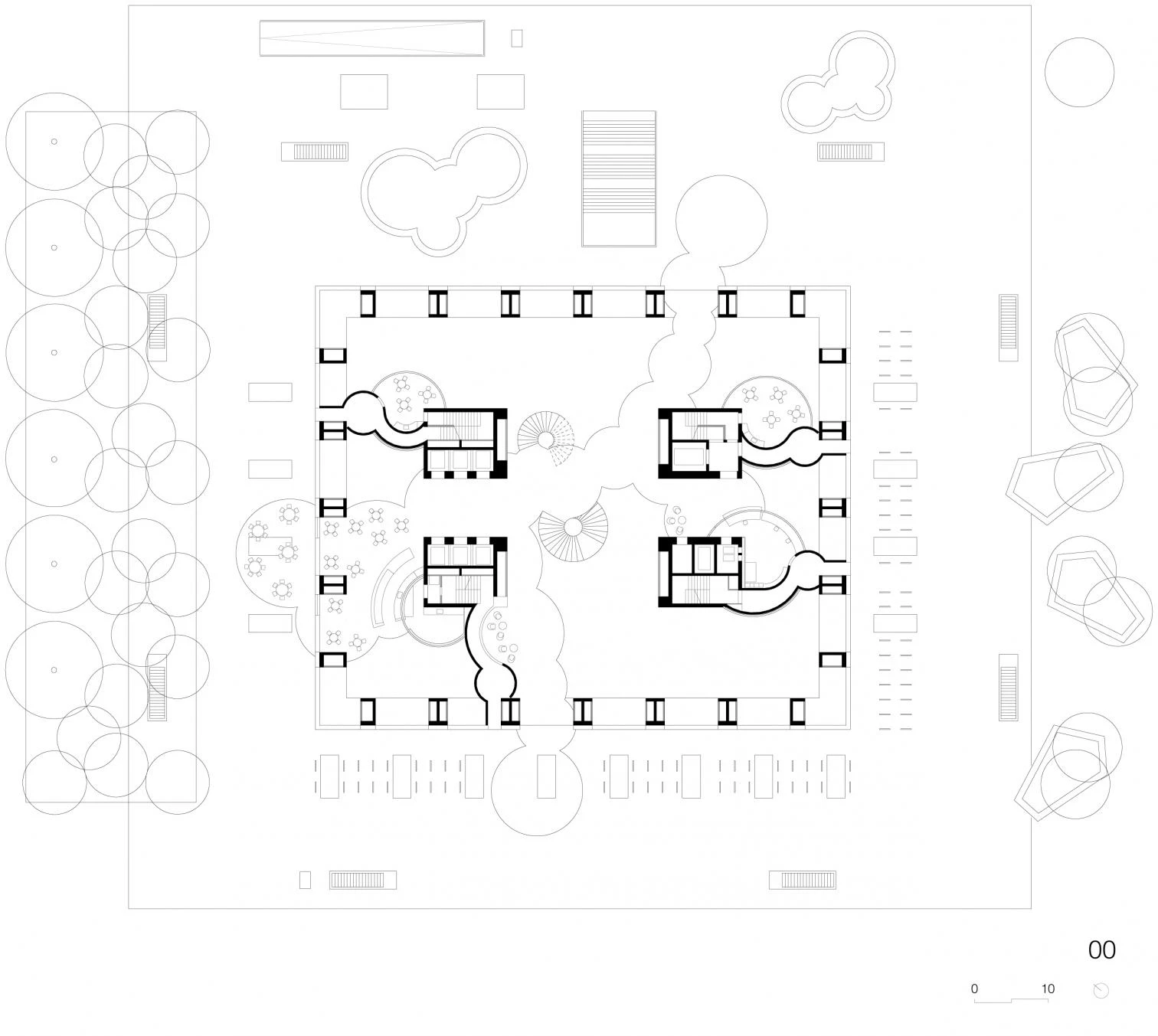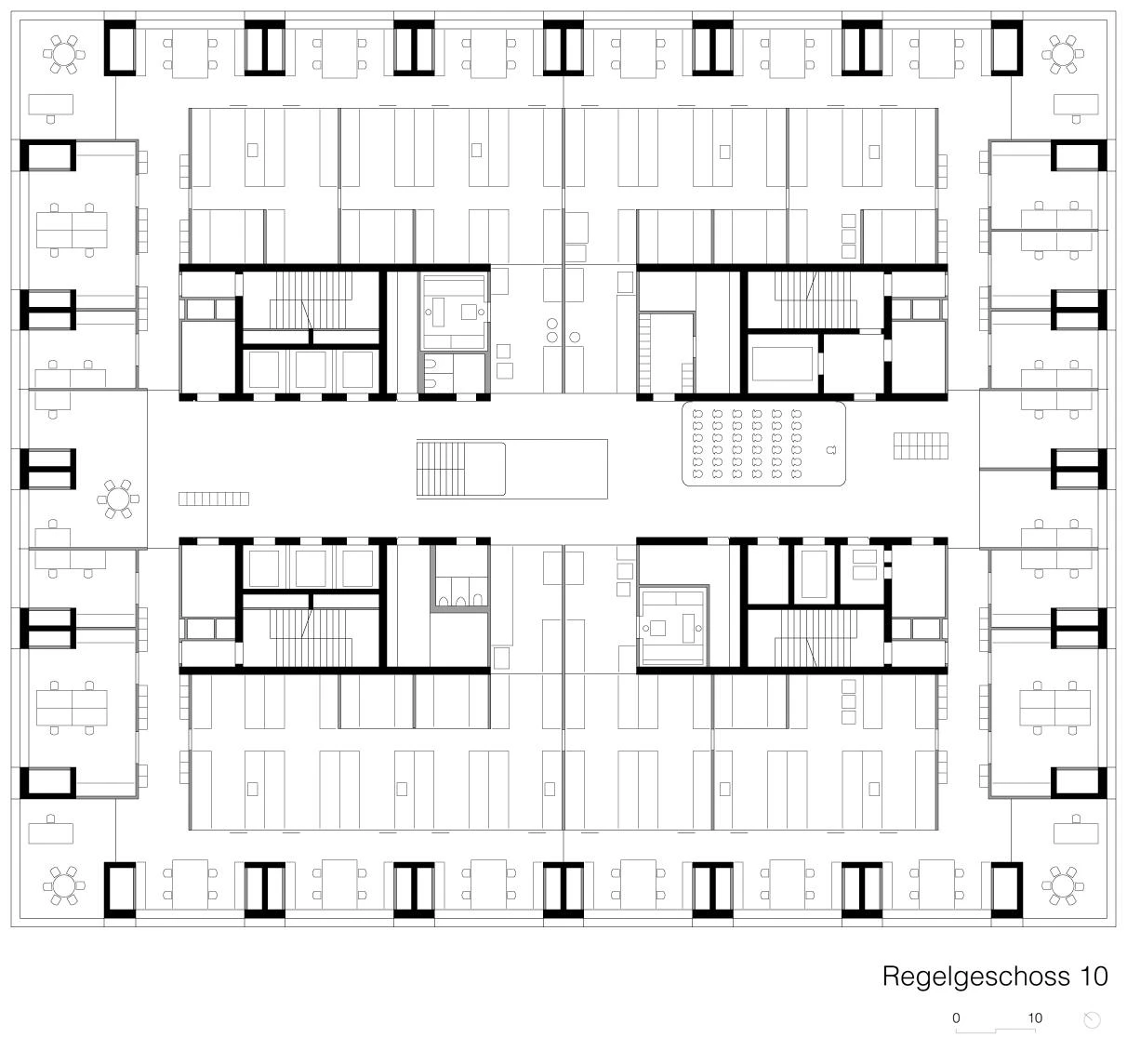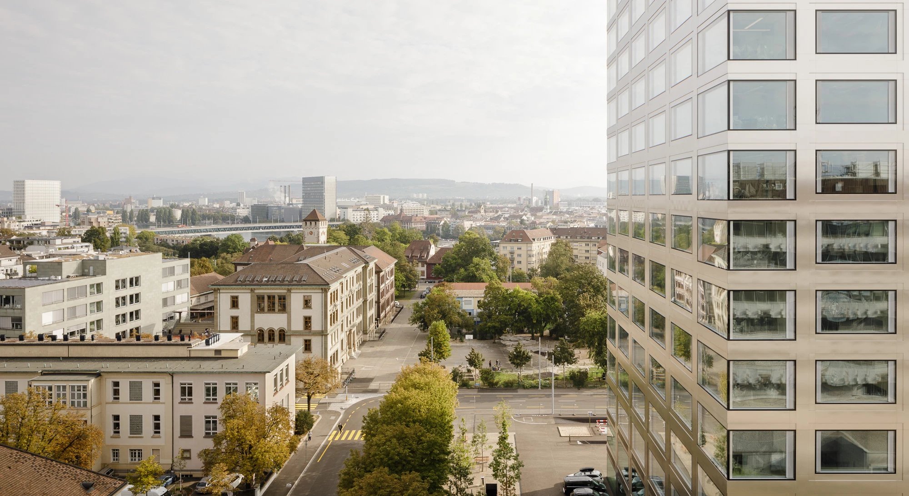Biozentrum at the University of Basel
Ilg Santer Architekten- Type Education University
- Date 2021
- City Basel
- Country Switzerland
- Photograph Daisuke Hirabayashi
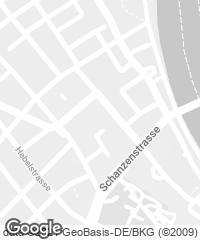
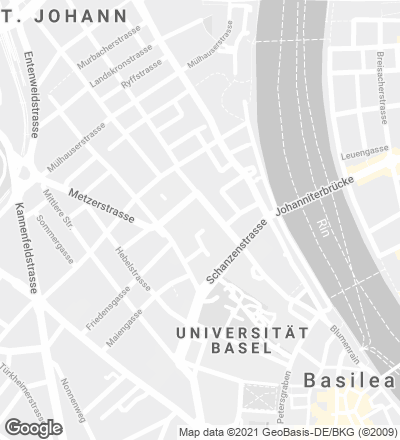
The Zurich practice of Andreas Ilg and Marcel Santer won the 2010 competition to build the recently opened tower of Biozentrum, a center for molecular and biomedical research and education, This is phase one of a new campus for the University of Basel. The 23,440-square-meter facility is 72 meters tall and contains nineteen floors, sixteen of which are above the ground. In the structural design, only the columns of the facade, the building services, and the four cores of the tower are loadbearing. The horizontal forces are transferred by means of Vierendeel trusses. The entrance foyer rises 13 meters, and white is the dominant color in it.
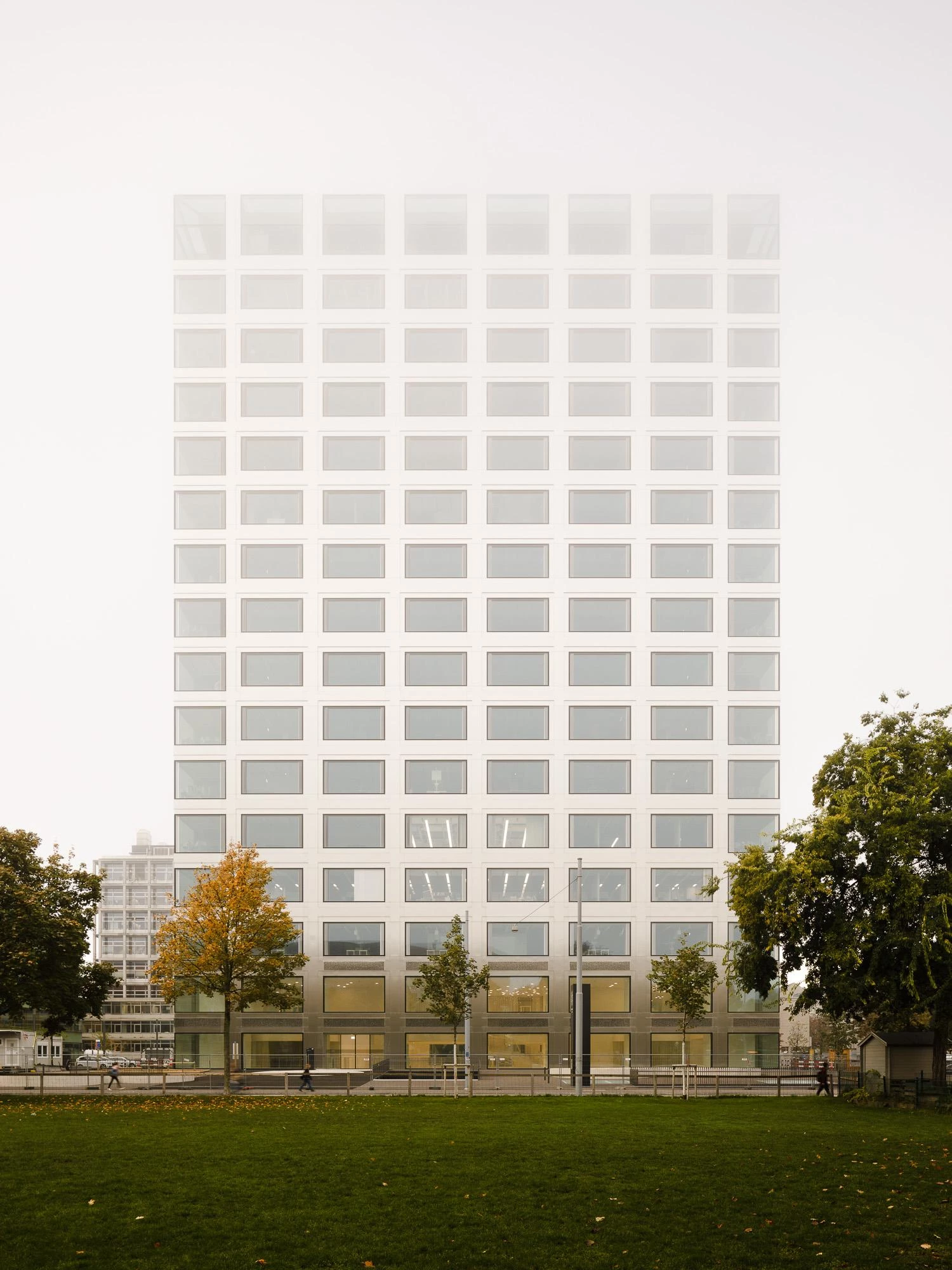
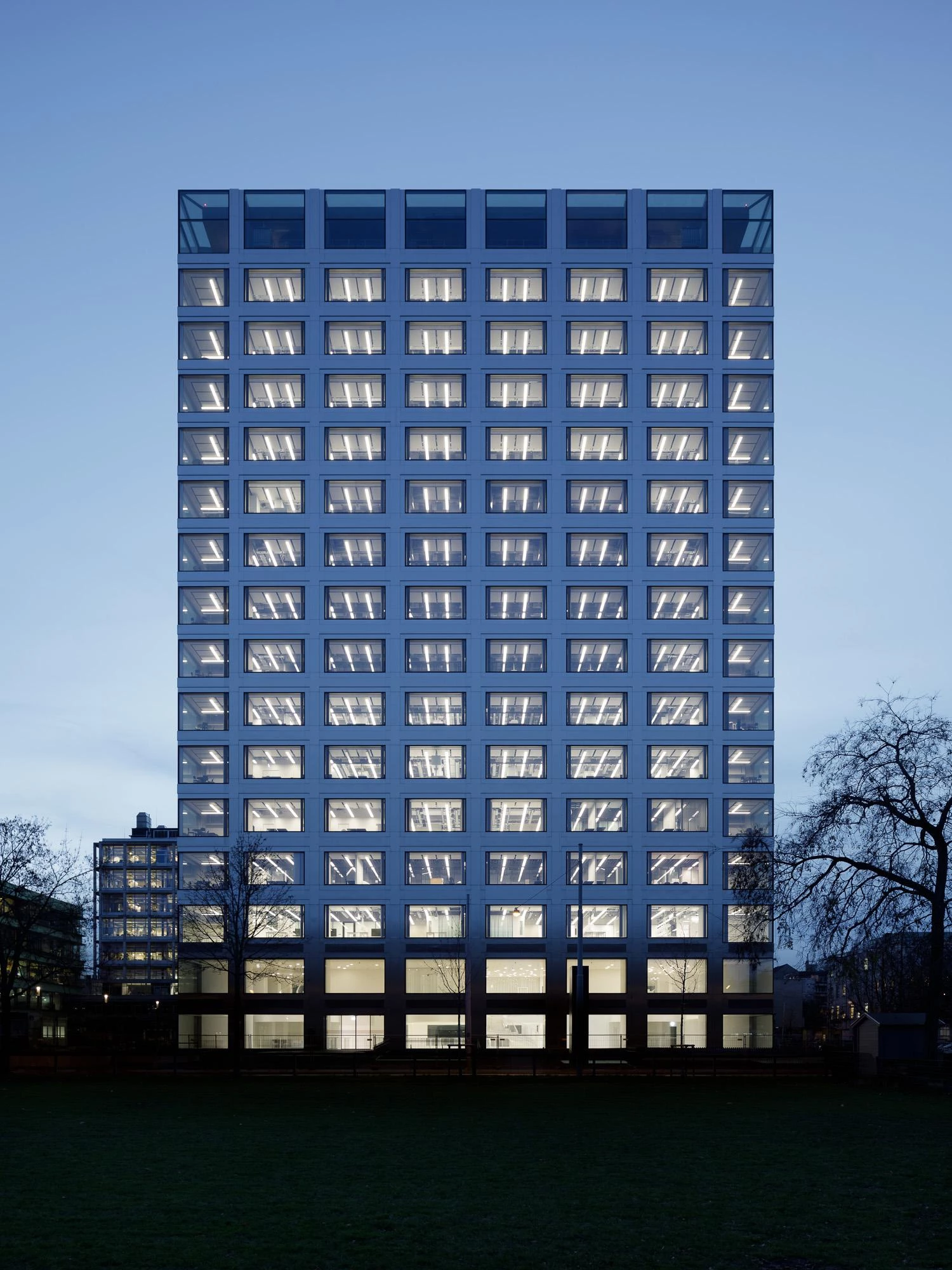
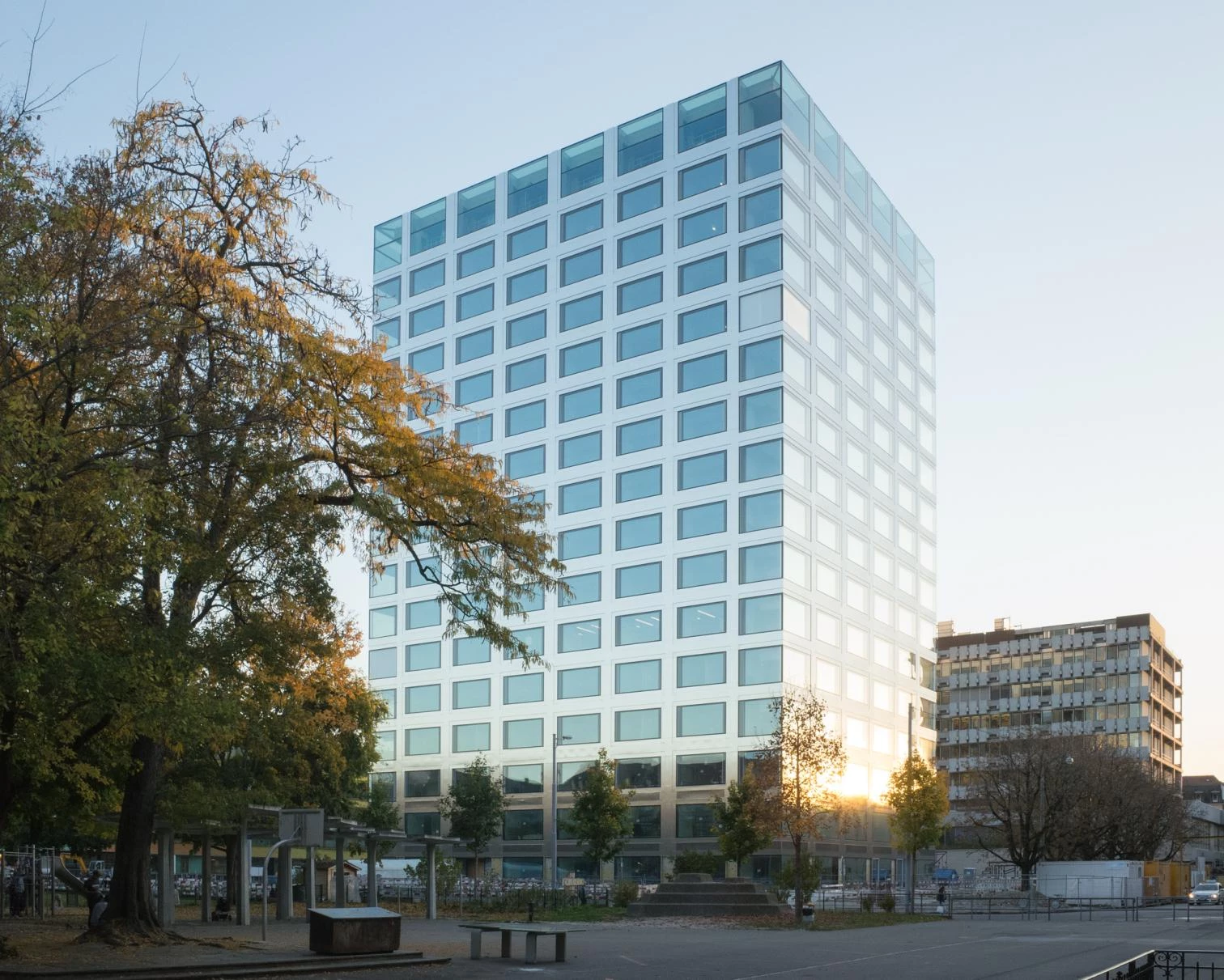
Foto cortesía de Ilg Santer Architekten
