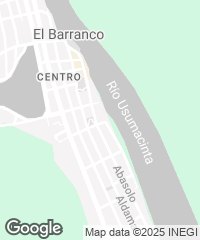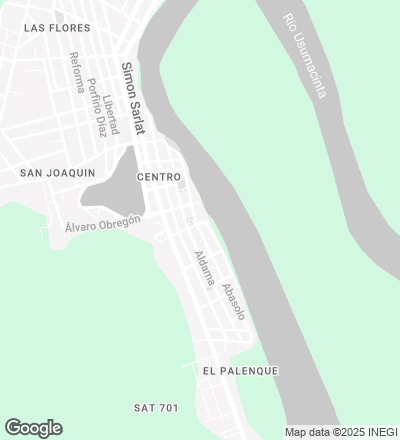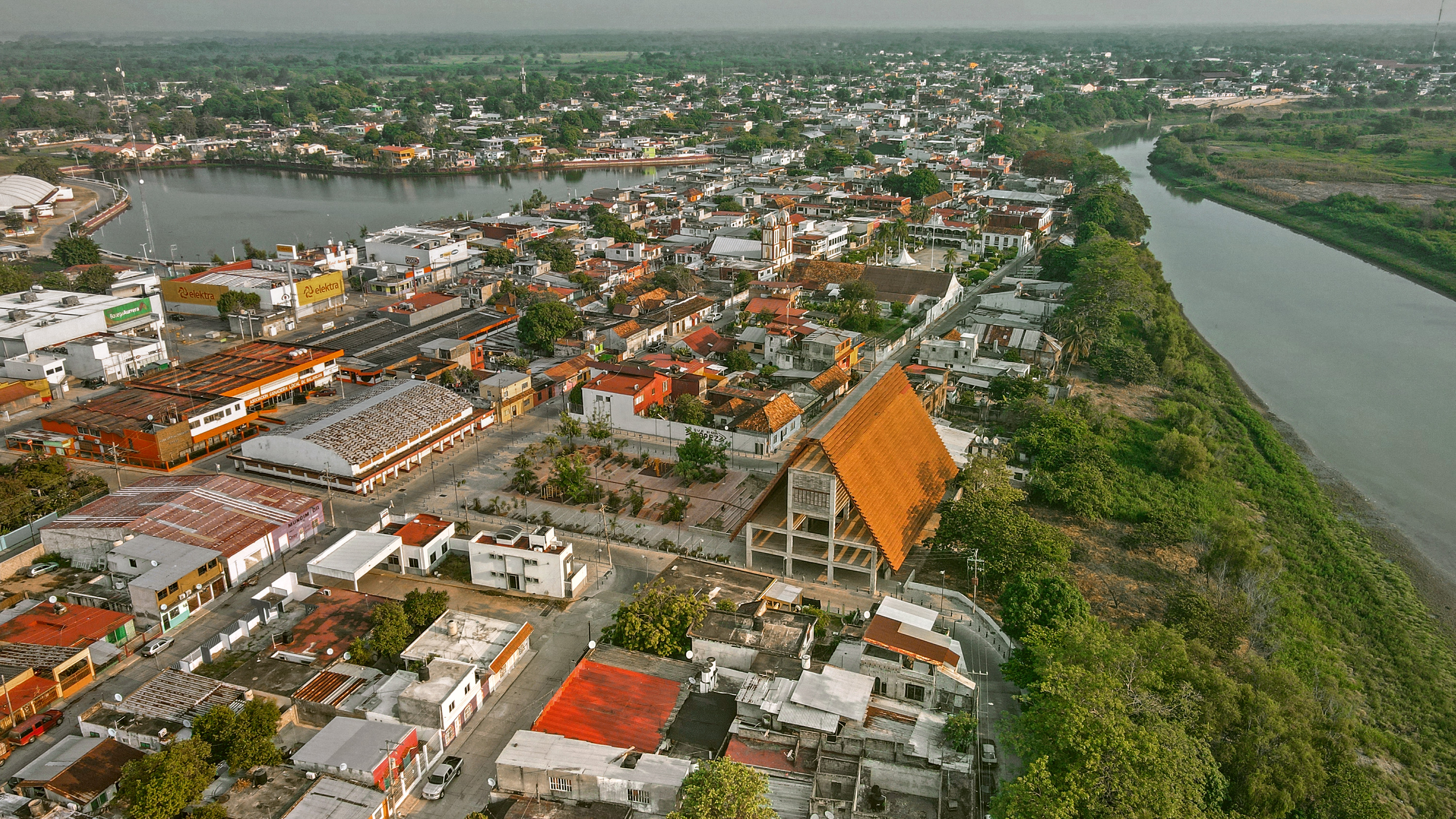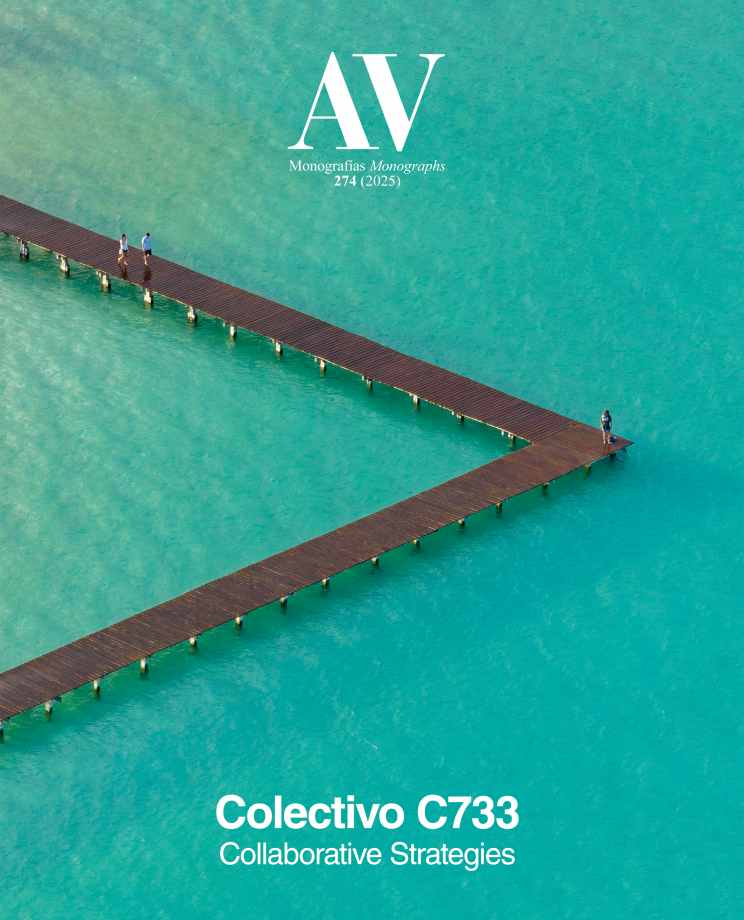Graciela Viewport and Community Center, Balancán
Colectivo C733- Type Viewing deck Landscape architecture / Urban planning
- Date 2020 - 2022
- City Balancán
- Country Mexico
- Photograph Albers Studio


The site assigned for the center was occupied by an old movie theater: an enclosed gray concrete structure, detached from the context and with its back to the river, next to a half-empty plaza and quiet streets. The answer to these conditions was a hybrid scheme including a plaza, leisure areas, floodable dock, development center, and viewing platform. The project’s objective was to reconnect the town with the water, letting the plaza adapt to the variations in the river’s water level, so that it could be seen from a high point.
Inspired by local elements, such as the Casa de Gobierno – a mud building with pitched roof – and the Venetian porticoes that flood occasionally, a pedestrian plaza blurs the boundaries between the open and the built. A floodable strip visually and physically connects the plaza with the portico under the building, integrating play, labyrinths, slides, exercise areas, and a shaded garden.
A ramp leads from level -1 to an elevated palapa, offering views of the landscape. The cinema’s original structure of concrete frames is preserved, now stepped and protected by a light roof housing different programs: cafeteria, auditorium, multipurpose hall, outdoor workshops, and administration offices...[+]
Arquitectura Architecture
Colectivo C733 - Gabriela Carrillo (Taller Gabriela Carrillo), Eric Valdez (Labg), José Amozurrutia y Carlos Facio (TO), Israel Espín
Equipo de diseño Design team
Roberto Rosales, Ximena Izquierdo
Proyecto ejecutivo Executive architect
Colectivo C733
Ingeniería estructural Structural engineering
LABG + GIEE
Ingeniería mecánica y eléctrica MEP engineering
Enrique Zenón
Diseño de iluminación Lighting design
Fotón LTD (Martin Leal)
Diseño de paisaje Landscape design
Entorno Taller de Paisaje
Otros consultores Other consultants
Taller ID (Juan Ansberto Cruz), IN.DUSTRI.AL
(Elí Andreano), Pedro Lechuga
Contratista Contractor
Grupo edificador BAESGO, Consorcio Constructor del Golfo
Cliente Client
Secretaría de Desarrollo Agrario, Territorial y Urbano (SEDATU), Gobierno de México + Municipio de Balancán
Superficie del terrreno Site area
4.987 m²
Superficie construida Built area
2.875 m²
Fotos Photos
Albers Studio






