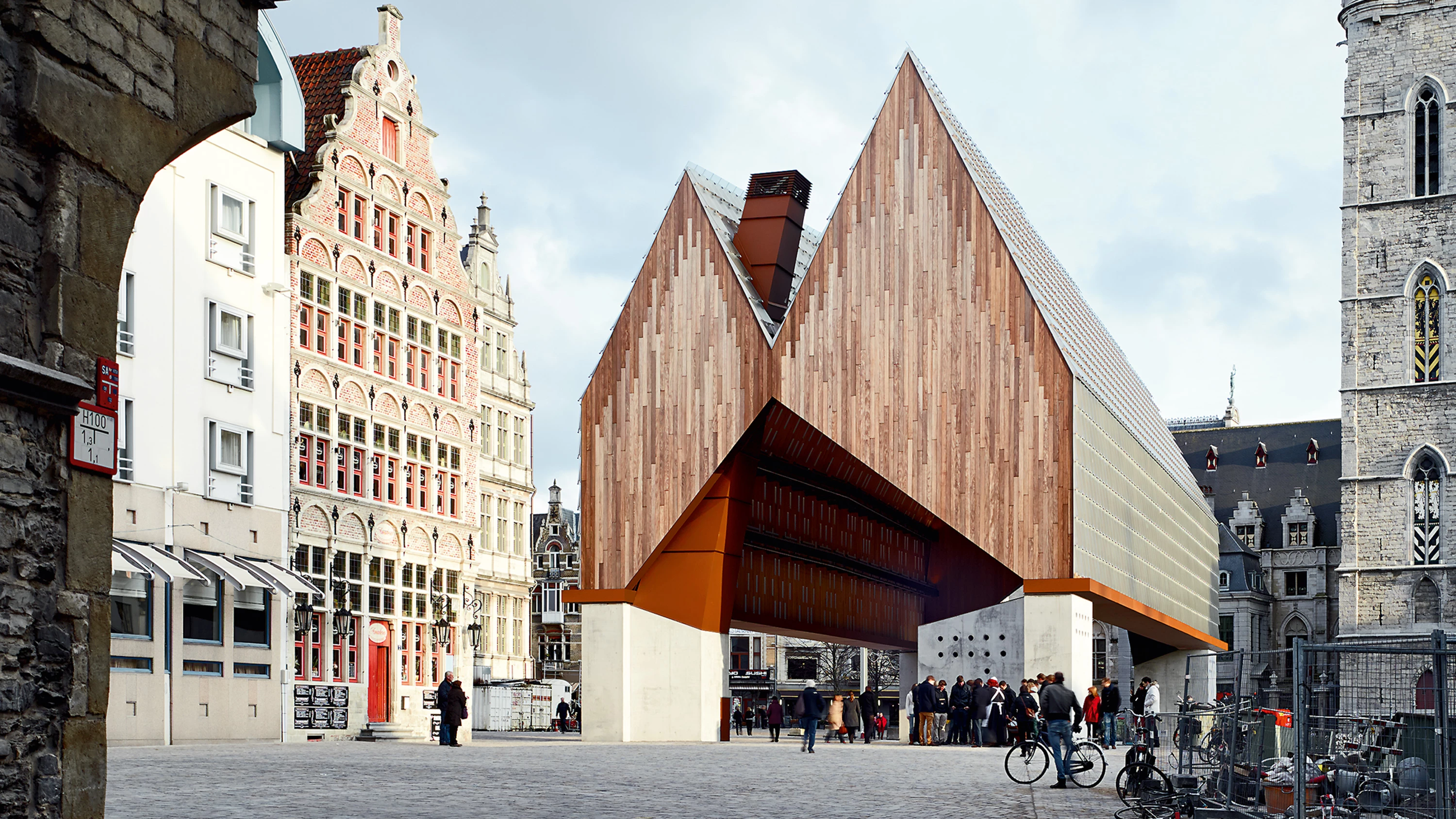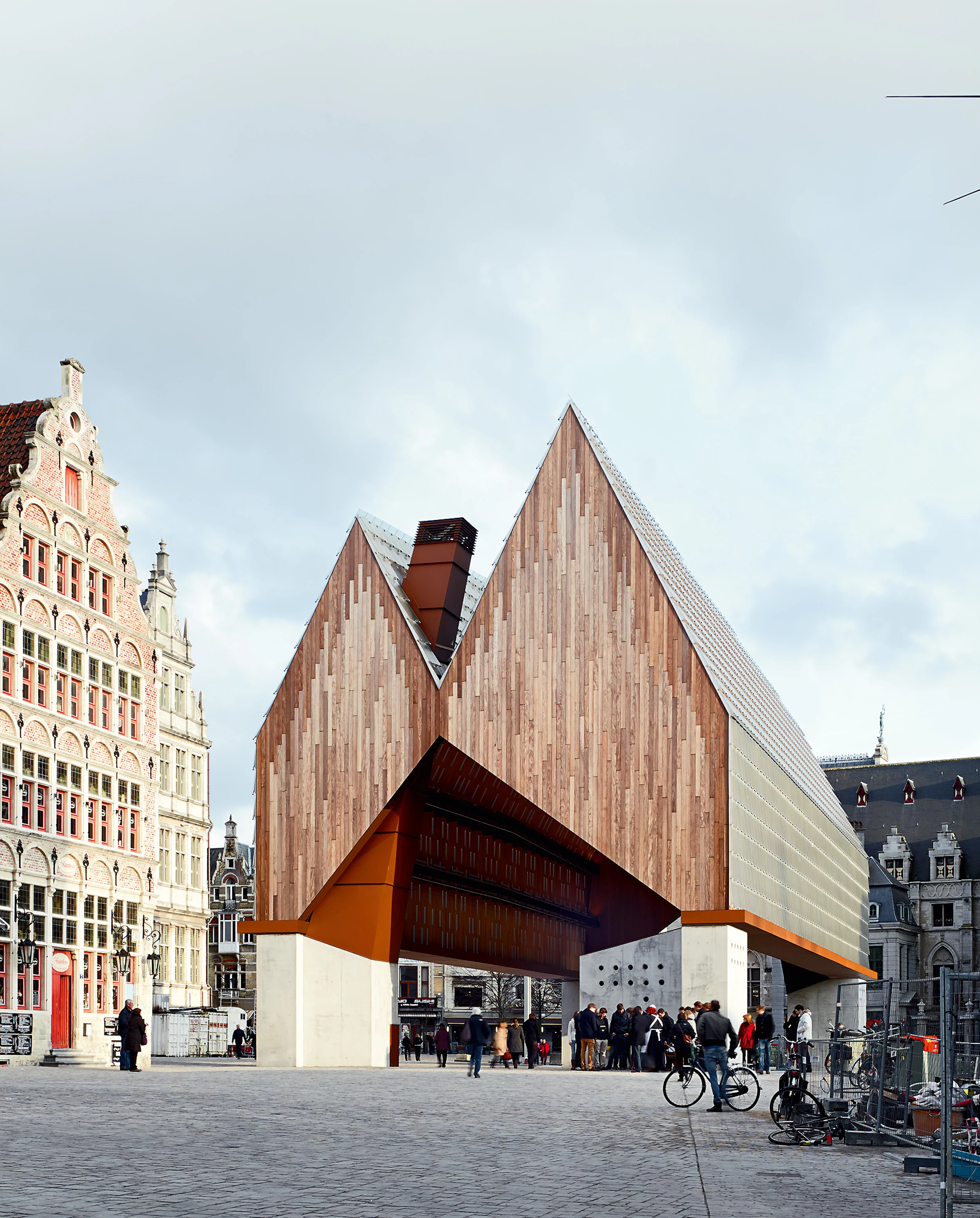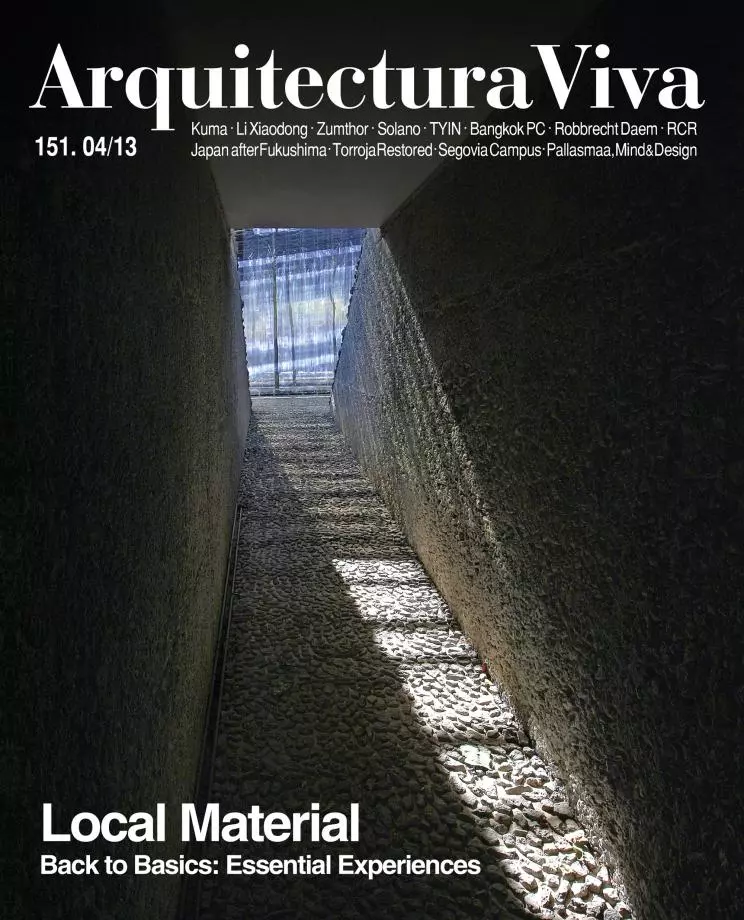Market Hall in Ghent
Robbrecht en Daem Marie-José Van Hee- Type Commercial / Office Market
- Material Wood Glass
- Date 2012
- City Ghent
- Country Belgium
- Photograph Marc De Blieck
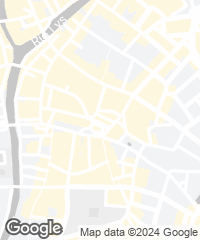
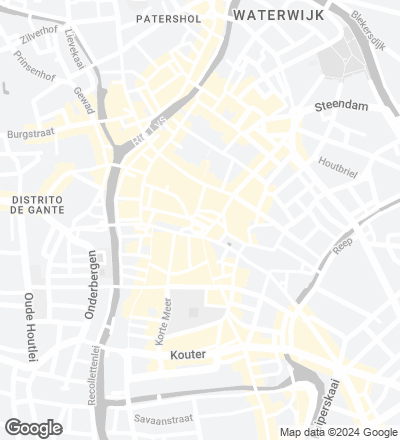
Affected by demolitions carried out at the start of the 20th century for the World’s Fair of 1913 and in the 1960s for an administrative center that was never built, a part of the historic heart of the Belgian city of Ghent ended up reduced to a parking lot, even with three very beautiful Gothic towers surrounding it. To remedy this state of affairs, plans were made to fix up the site in two phases. The first involved redeveloping the public squares in the area, and the second entailed the raising of a new construction to house the market. Such a program echoed the past of Ghent, which was the scene of one of the most important fairs of the Middle Ages. The building has an imposing top that recalls origami and, because of its geometry and height, engages in dialogue with the pitched roofs of neighboring historic buildings. Characterized by a cladding of wood protected by pieces of glass, and supported by four large buttresses of reinforced concrete, the market hall’s roof stretches over a pavement of basalt stone, which acts like a carpet creating continuity between old and new. The interplay of the transparencies and reflections produced between the wood and the glass makes the building constantly change in appearance, in accordance with the atmosphere and weather. As a result, the market hall has become a unique new reference for the historic city.
Obra Work
Mercado en Gante (Bélgica) Market Hall in the Historic City Center of Ghent (Belgium).
Cliente Client
City of Ghent, VVM De Lijn & TMVW.
Arquitectos Architects
Robbrecht en Daem architecten & Marie-José Van Hee architecten.
Colaboradores Collaborators
Dirk Jaspaert (estructuras structural engineering); Studiebureau Boydens (instalaciones especiales special techniques engineering); Technum-Tractebel Engineering (ingeniería civil infrastructural engineering); Wirtz International (paisajismo landscaping).
Fotos Photos
Marc De Blieck © Robbrecht en Daem architecten

