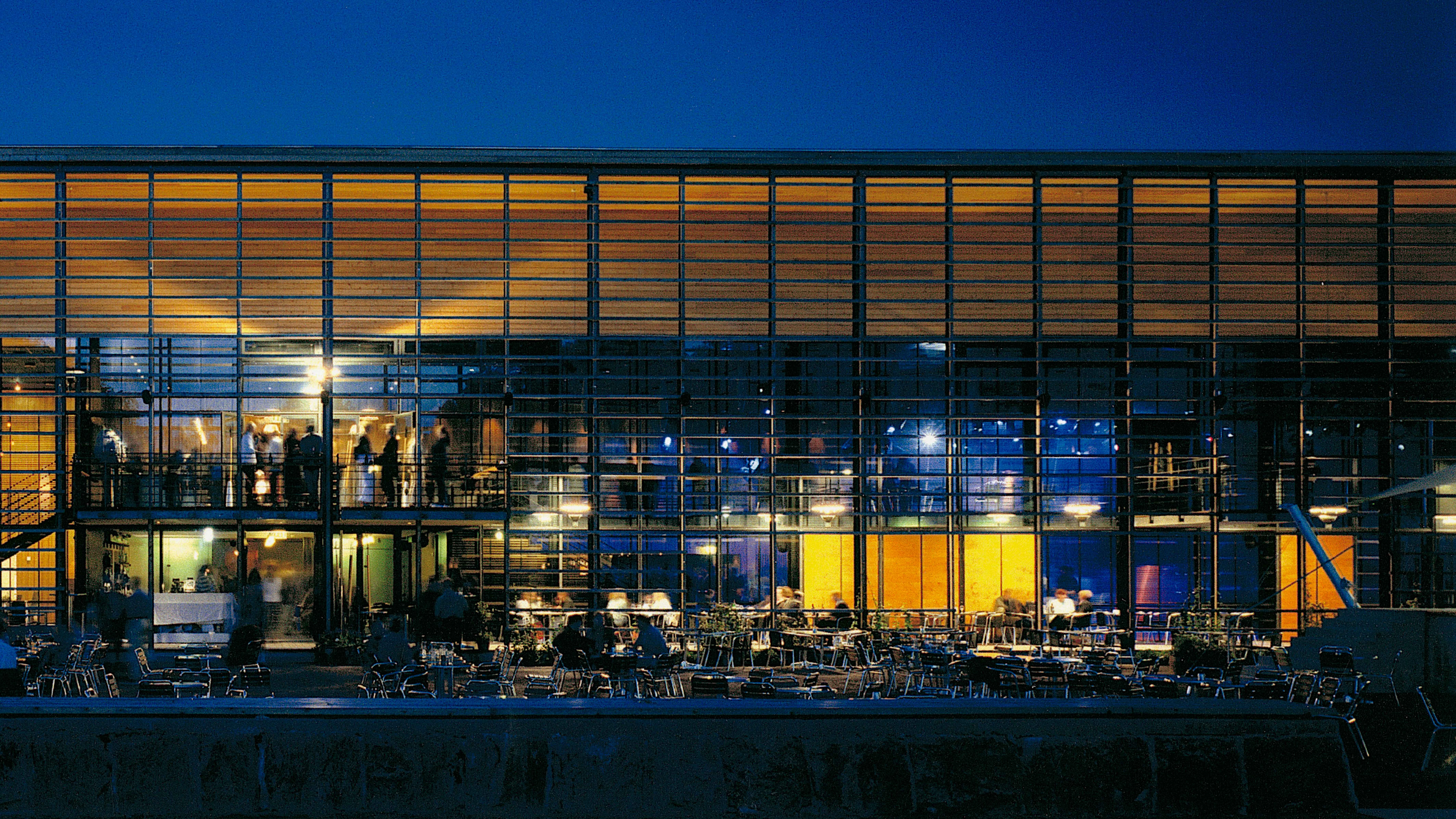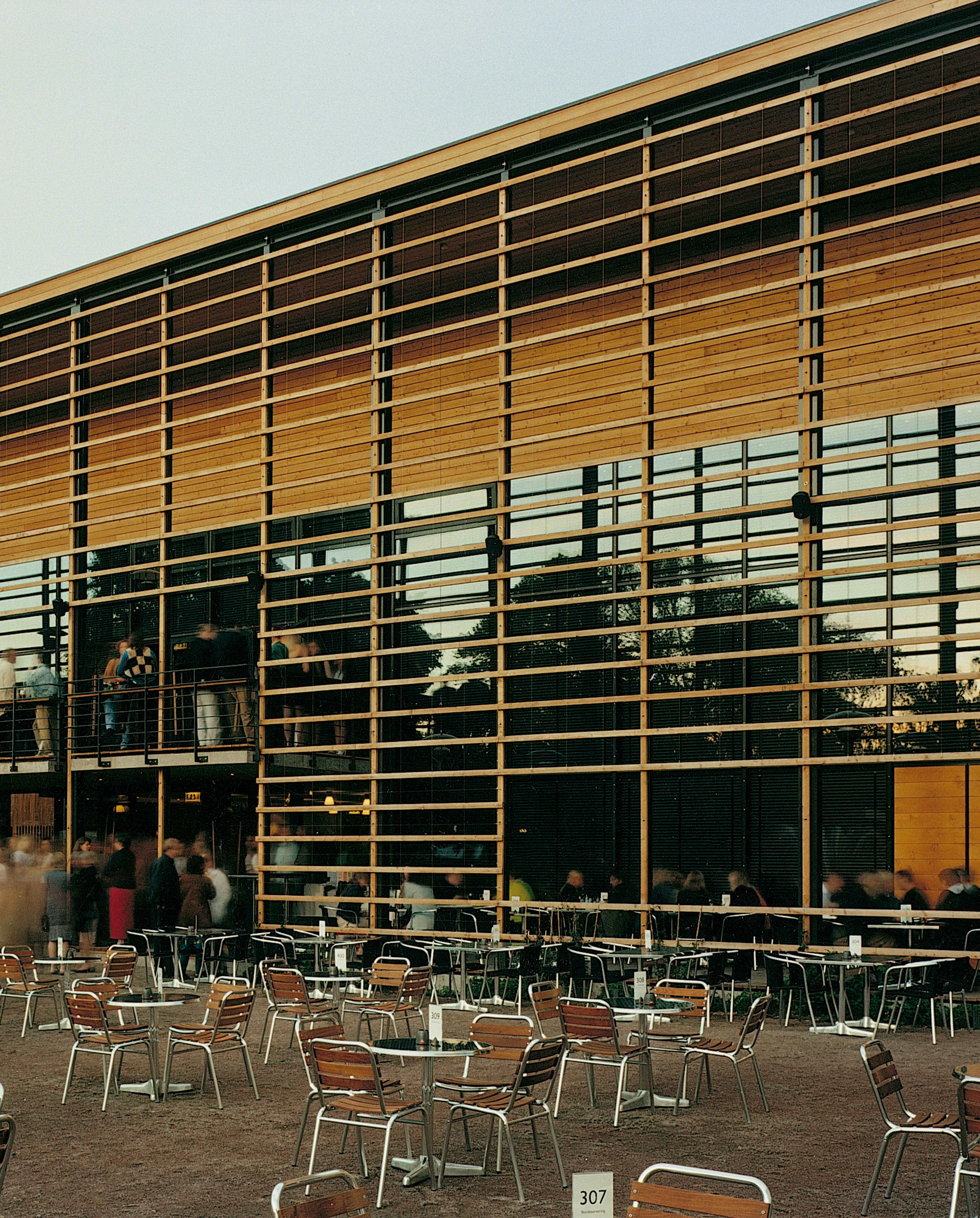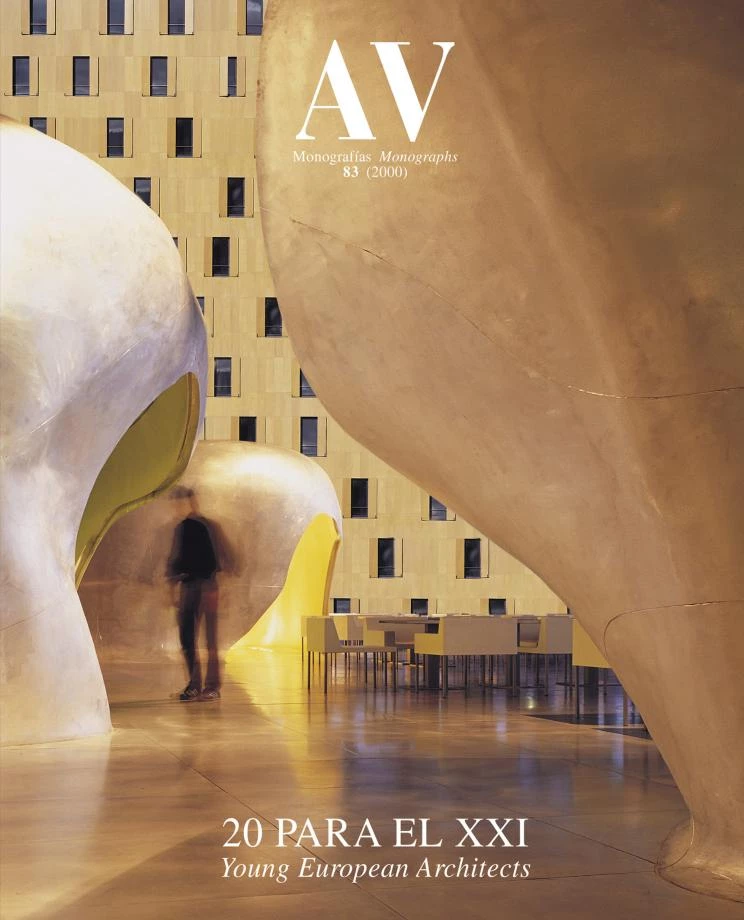Trädgår’n Restaurant, Göteborg
studio grön arkitekter- Type Restaurant Culture / Leisure Commercial / Office
- Material Wood Glass
- City Gothenburg
- Country Sweden
- Photograph Åke E:Son Lindman Hans Wretling
The proposal to replace a restaurant that had burned down twice in Sweden’s very first public park revolves around the construction of a fretwork gallery creating a covered transition space between the interior on one hand, and the wonderful greenery of the Trädgår´n on the other. Beyond this slender volume – a support for climbing plants which will conceal the pavilion behind a screen of seasonally changing colors – rises an attached two-story prism with a capacity for 2000 people that includes a bar, a restaurant, and a multipurpose hall for performances and other festive activities. In contrast to the interior’s smooth surfaces of oiled birch plywood, the external enclosure of untreated larchwood siding will eventually take on the rough and silvery patina characteristic of barns and other traditional Scandinavian farm constructions...
[+]







