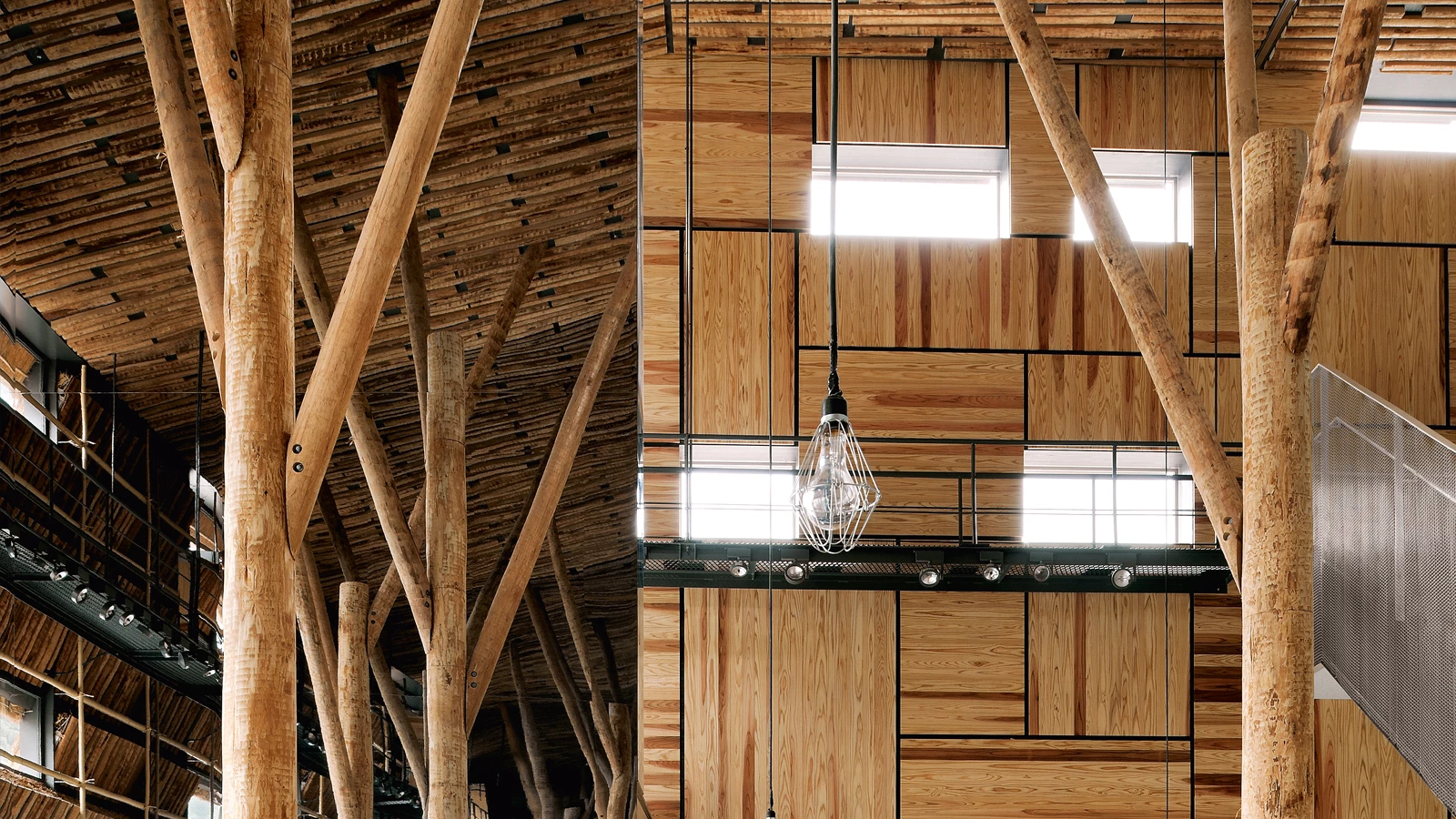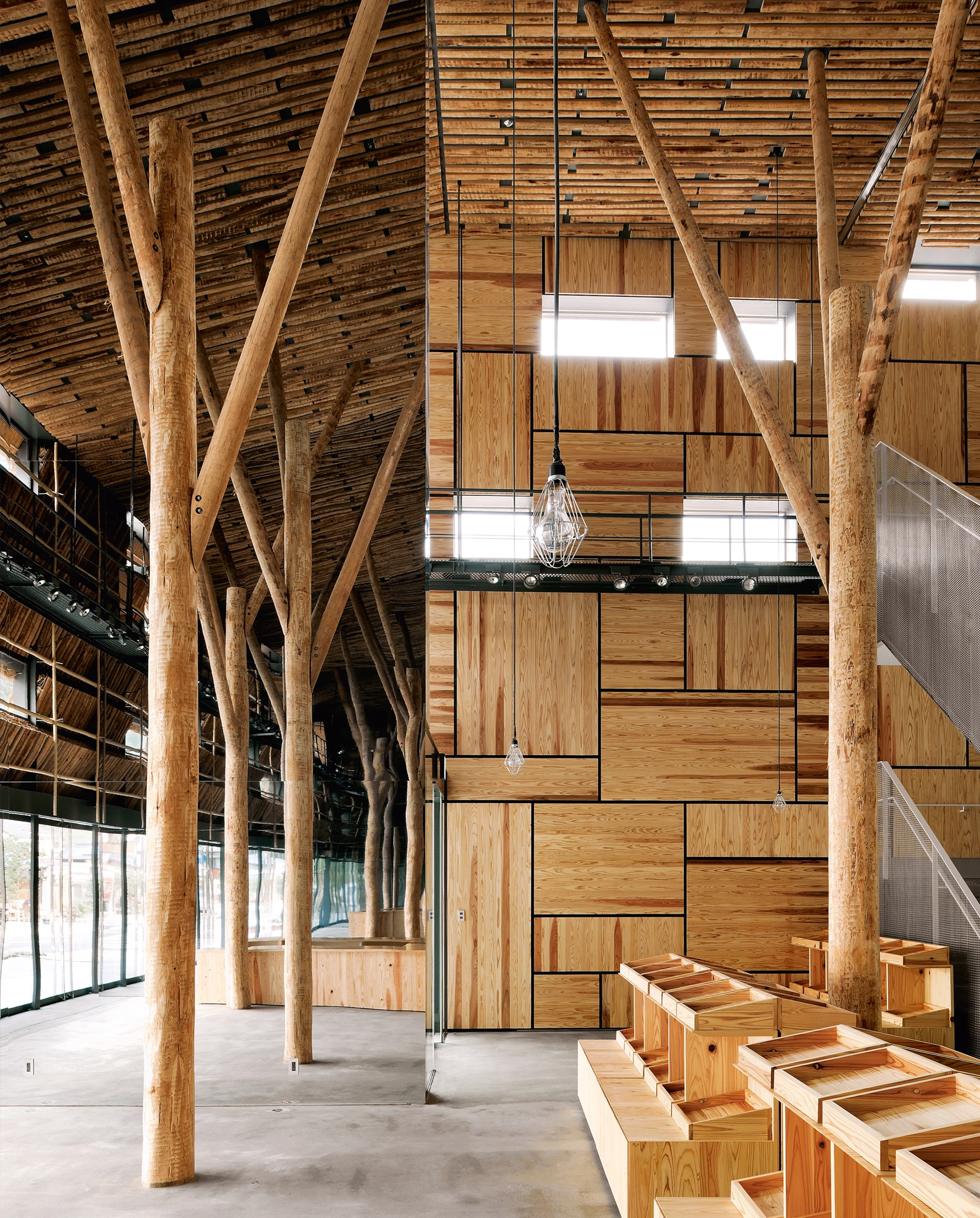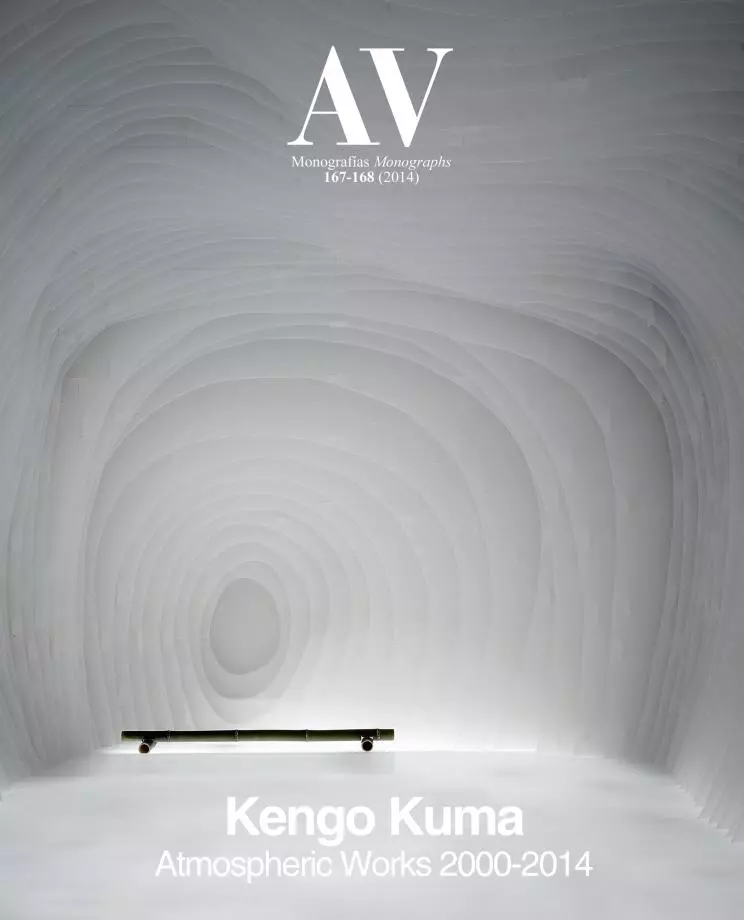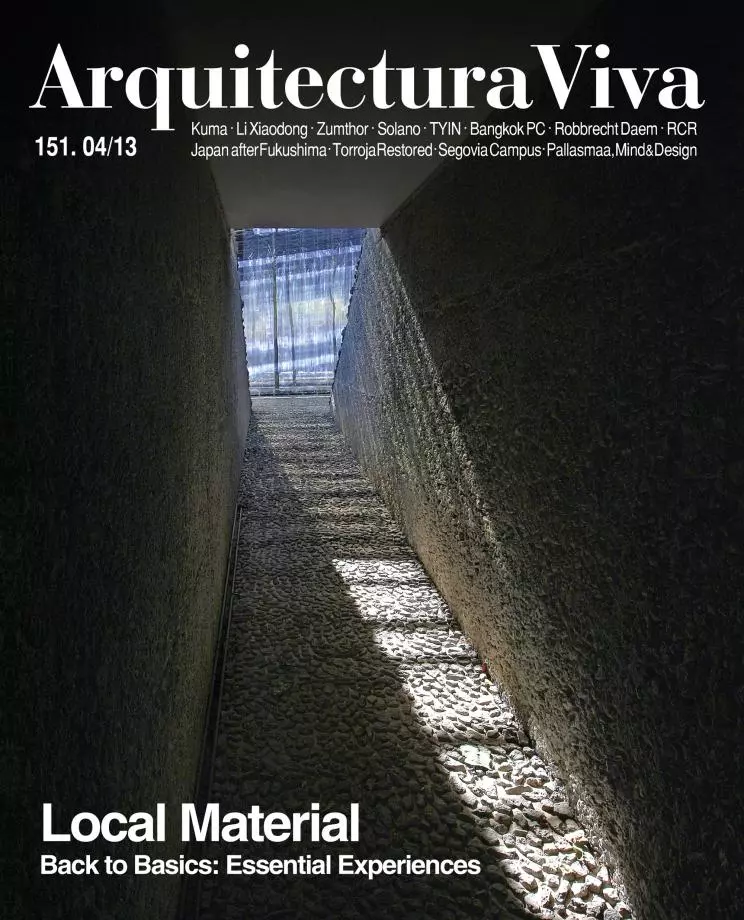Comunity Market, Yusuhara
Kengo Kuma- Type Commercial / Office Market
- Material Fiber Glass
- Date 2009 - 2010
- City Yusuhara
- Country Japan
- Photograph Takumi Ota
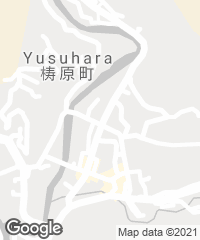
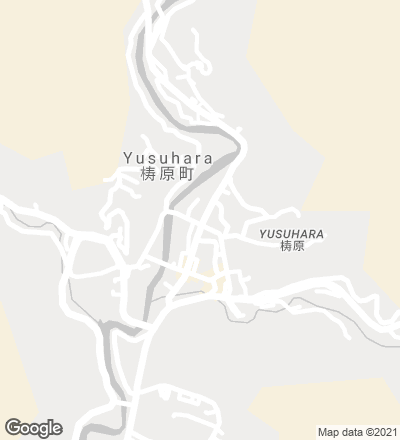
Located in the southern Japanese town of Yusuhara, Yusuhara-Machino-eki is a market for local products that includes a small fifteen-room hotel. Drawing inspiration from the Cha Do – a cluster of small buildings that in the olden days would offer sanitary services to travelers and sometimes doubled as tea houses –, the building has been organized around an atrium supported by posts of cedar wood that branch out above and therefore resemble trees. What is most unique in this project is the construction system used in the facade, consisting of an enclosure that combines the glazed surface of a more or less conventional curtain wall with a layer formed by 200 x 98 centimeter blocks of straw that remind one of the old Cha Do built with the same material. However, the straw blocks are not joined together in the manner commonly done in vernacular architecture – in vertical stacks –, but are placed in such a way that the straw ends are not exposed to rain and sunshine, making the material more durable. This highly unorthodox facade solution does much to contribute to the building’s overall natural ventilation, thanks to the straw modules being fixed to a horizontal axis of steel that makes it possible to rotate them and open them outwards.
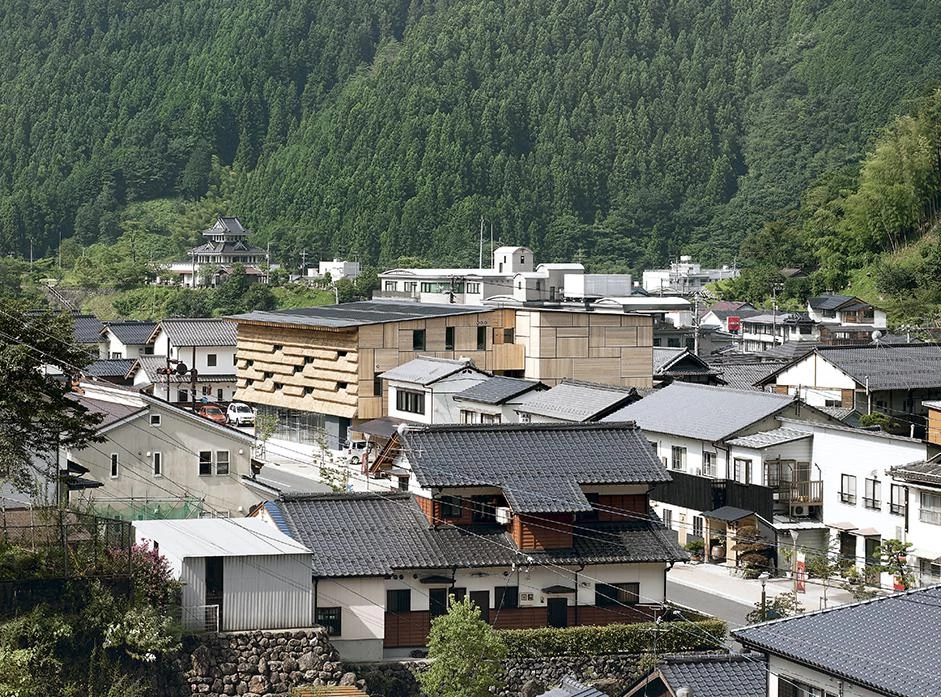
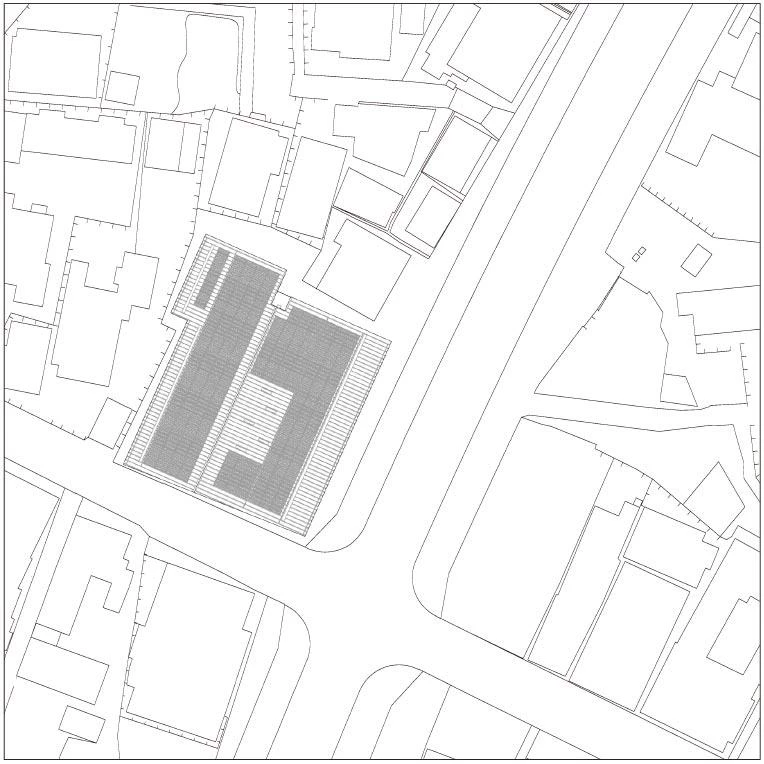
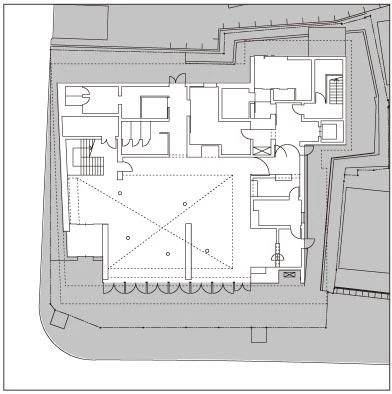
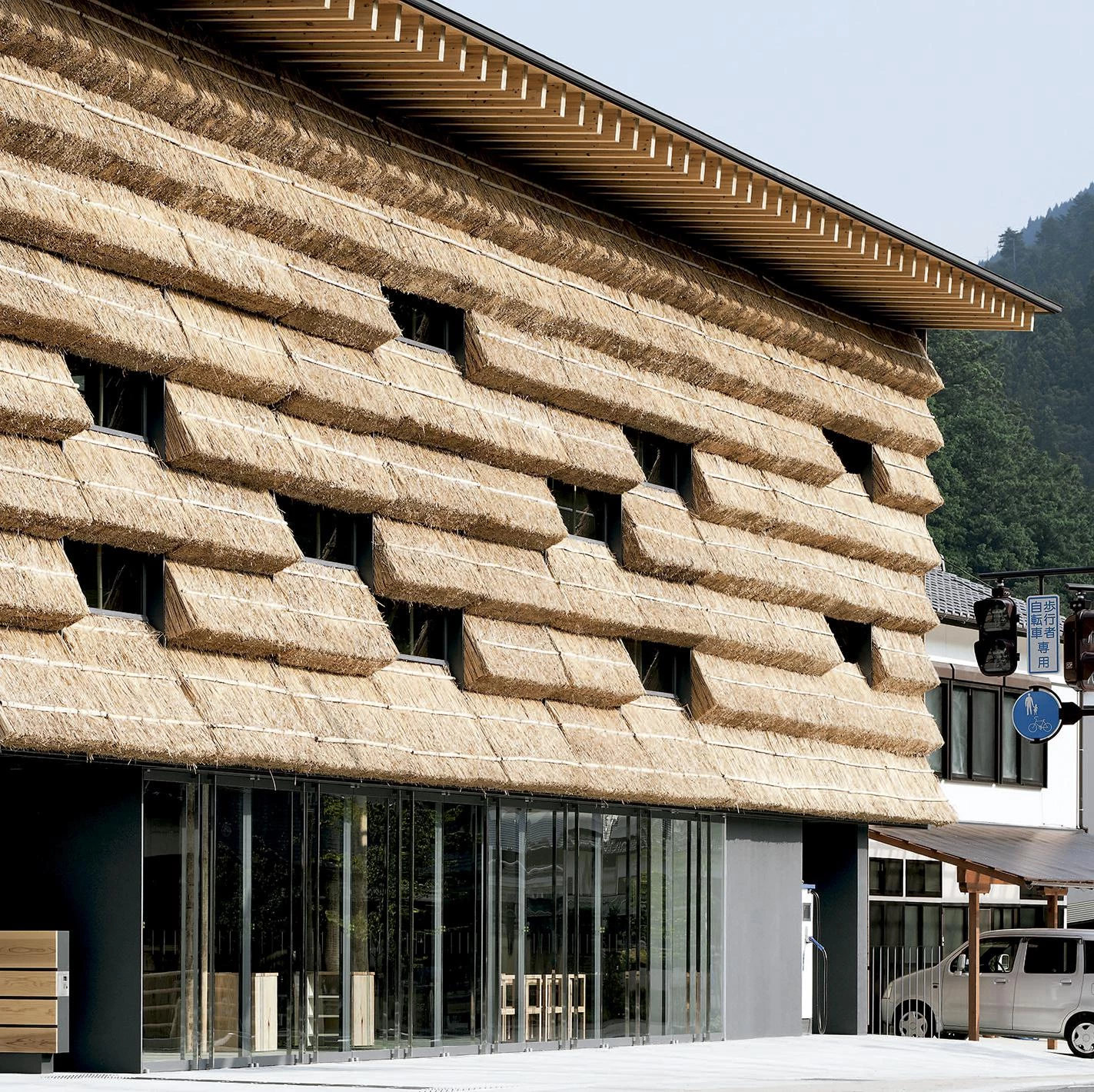


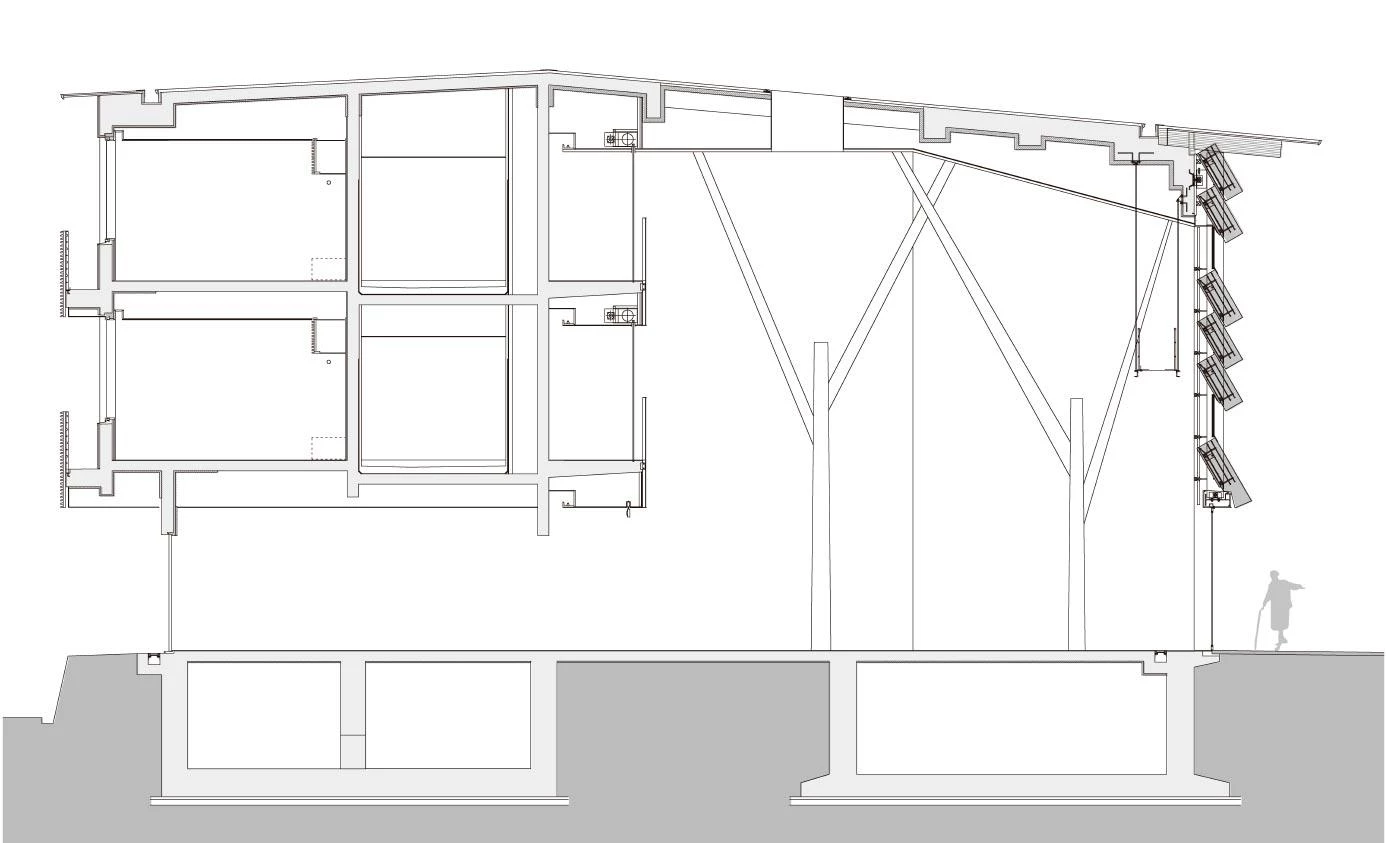
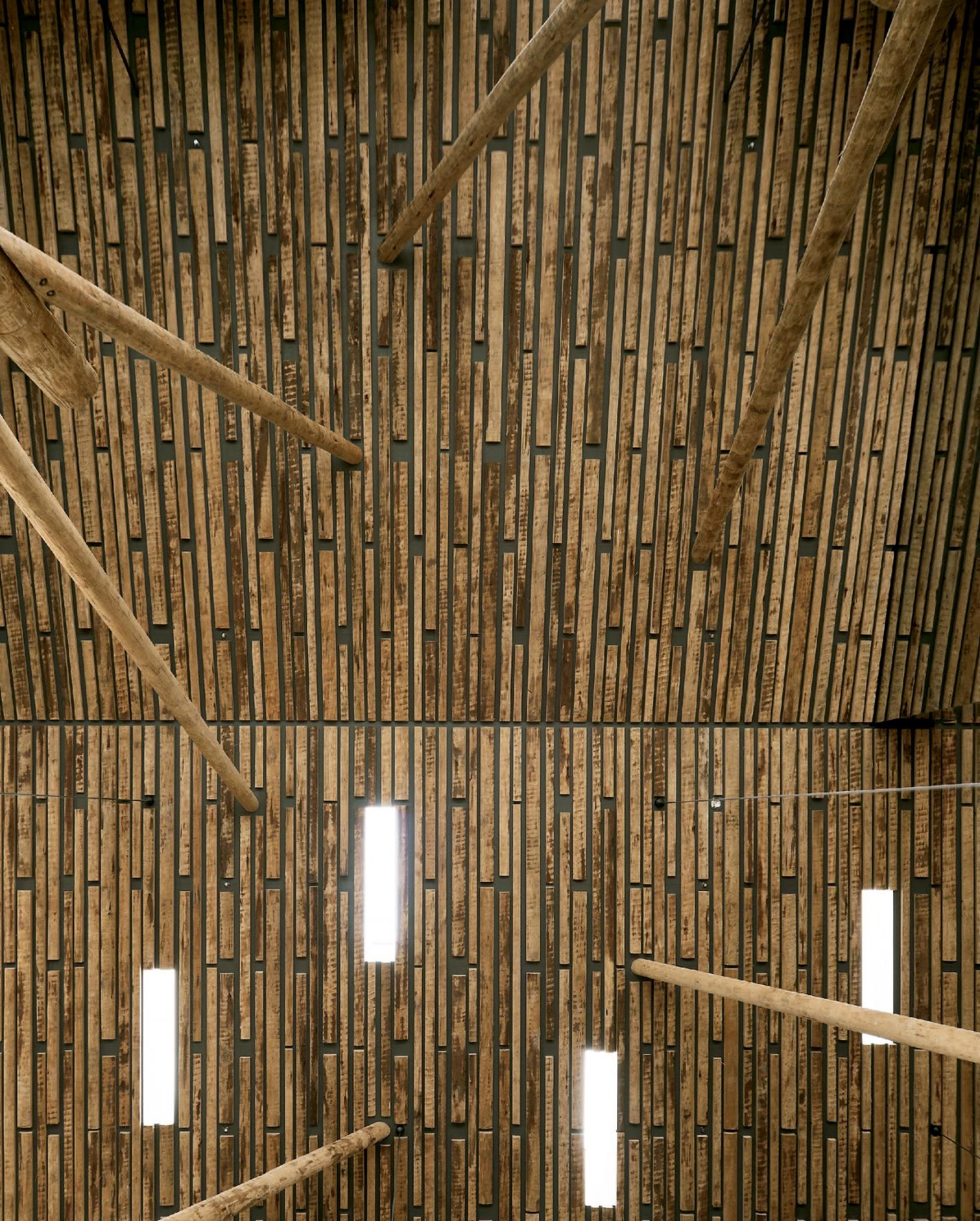
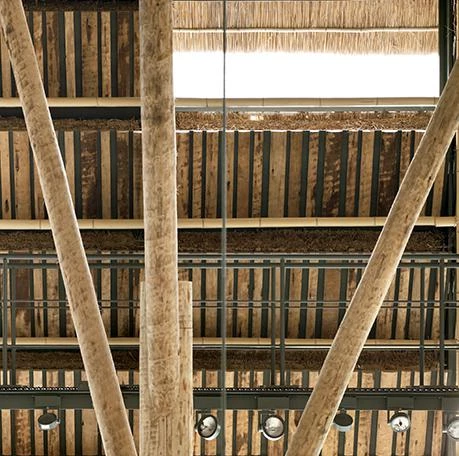
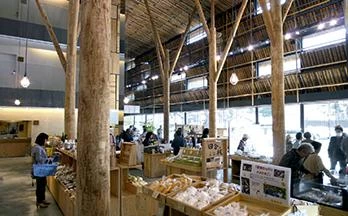
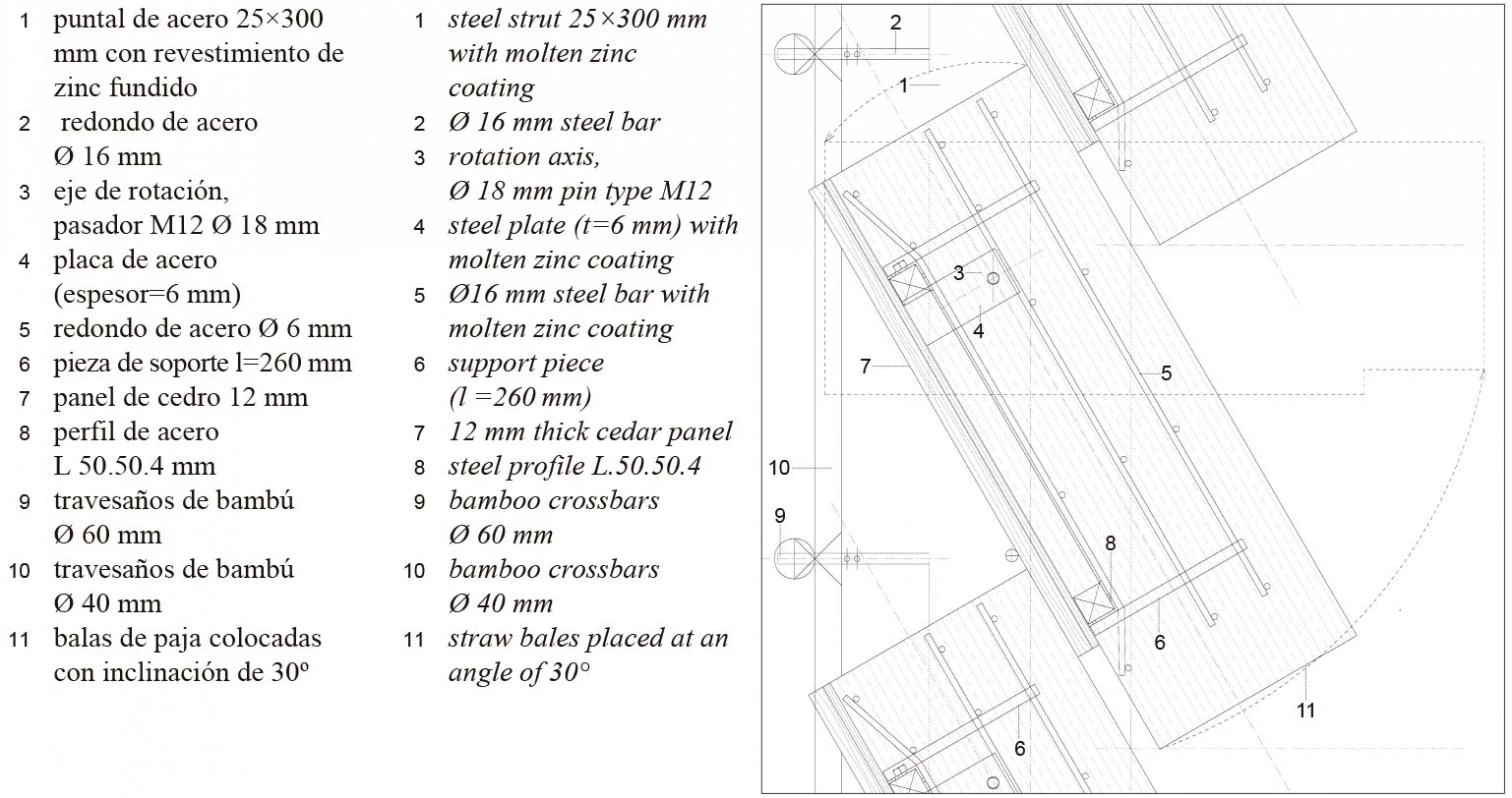
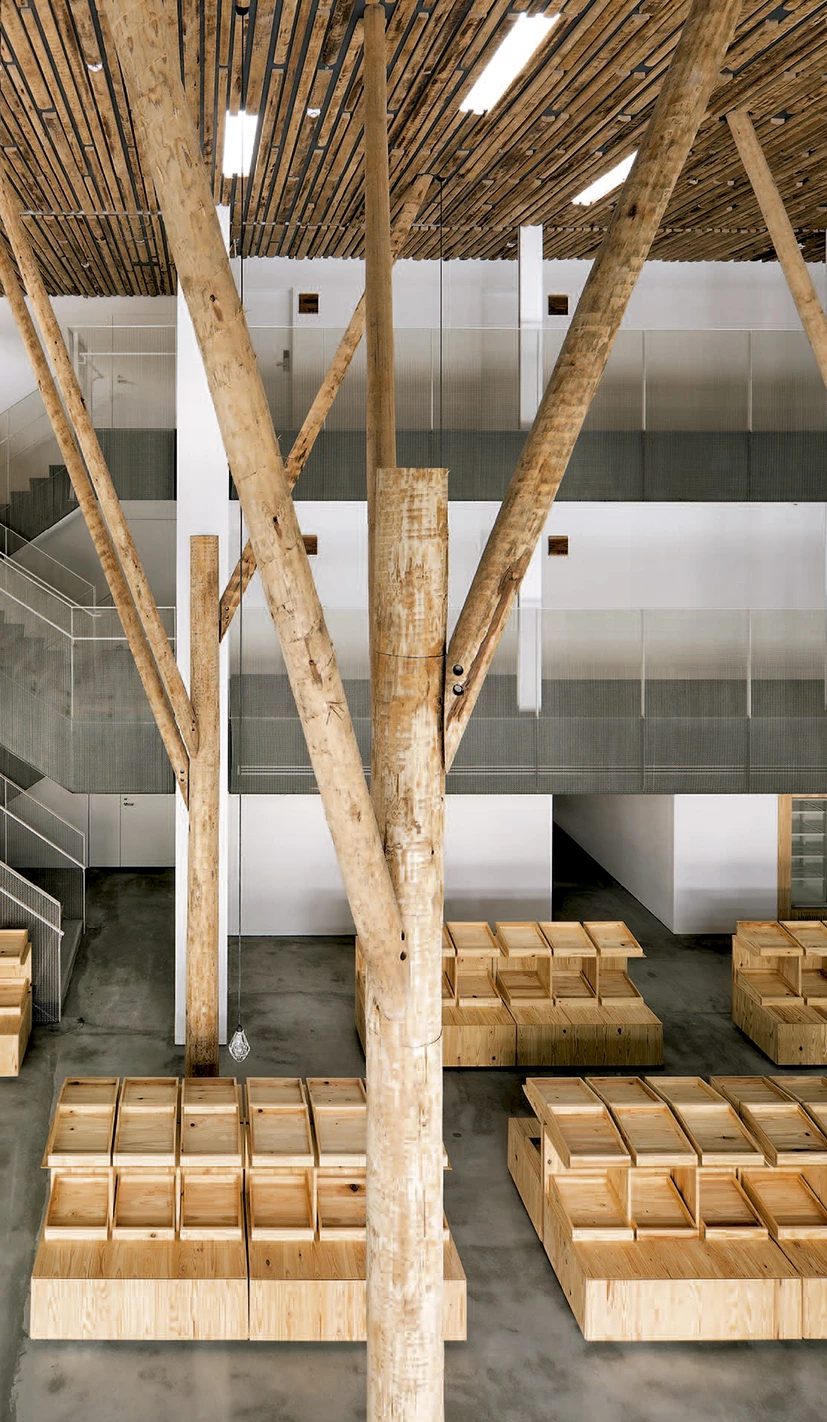
Cliente Client
Tomio Yano, Town Mayor of Yusuhara
Arquitecto Architect
Kengo Kuma & Associates
Colaboradores Collaborators
Ks Design (supervisión supervision); Katsuo Nakata & Associates (estructuras structural engineering); Yondenko (ventilación ventilation); Sigma Facility Design (equipamiento utilities); Nissan Electric (iluminación lighting)
Contratista Contractor
Daio Shin-yo
Fotos Photos
Takumi Ota; Kengo Kuma & Associates

